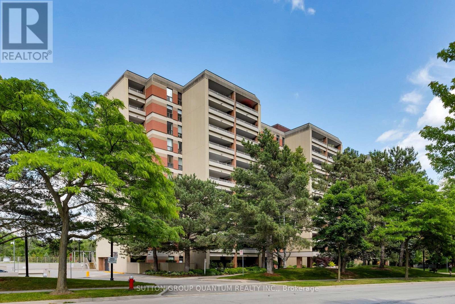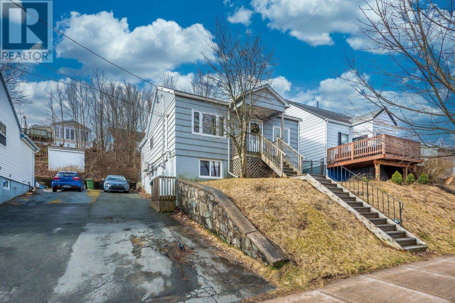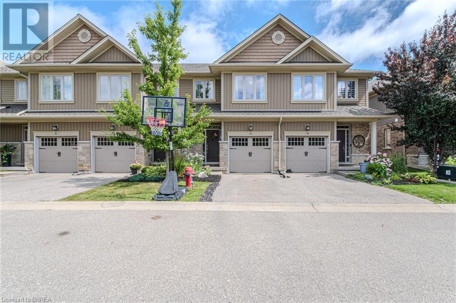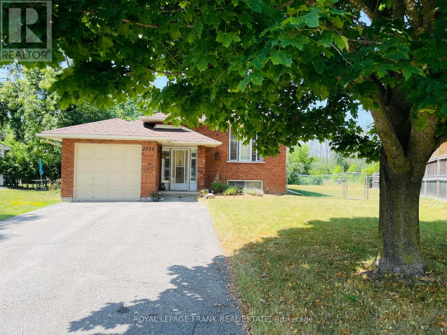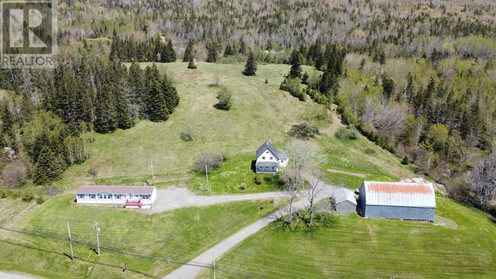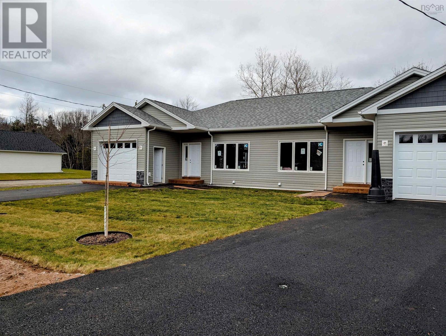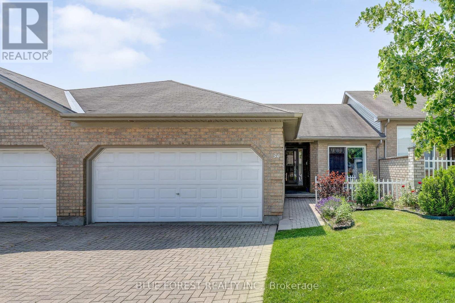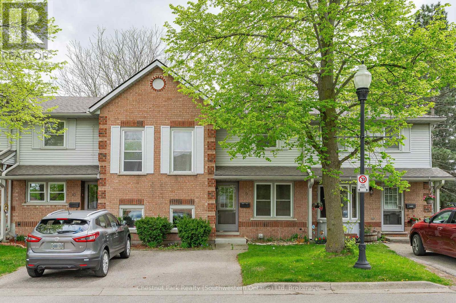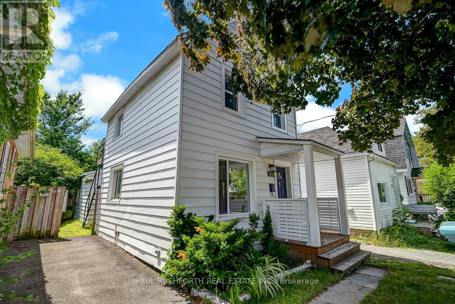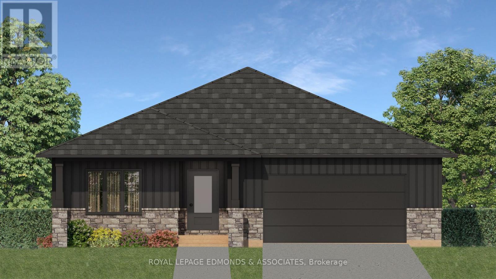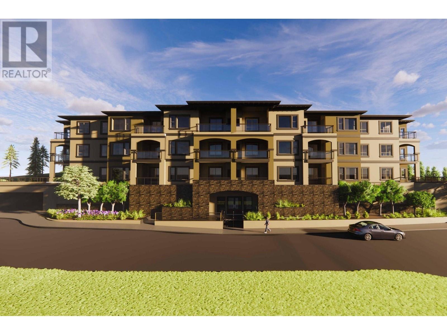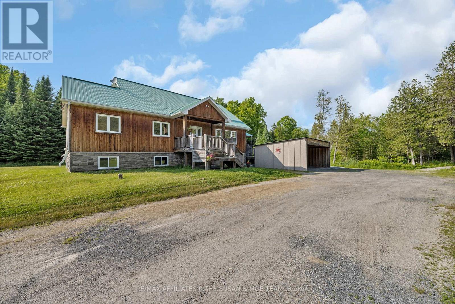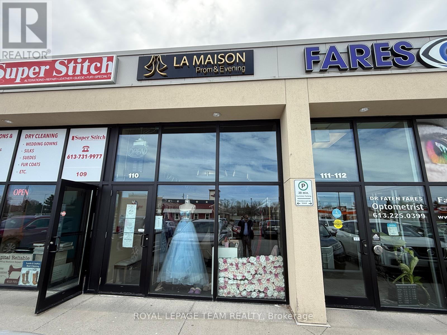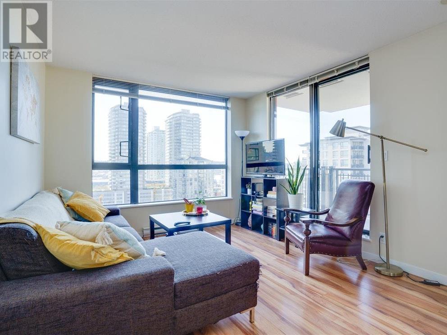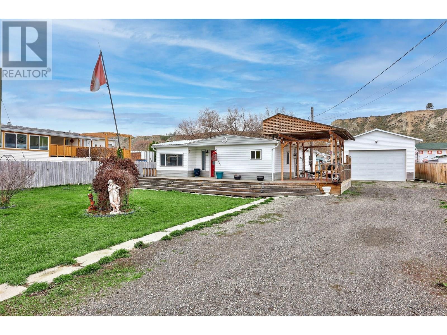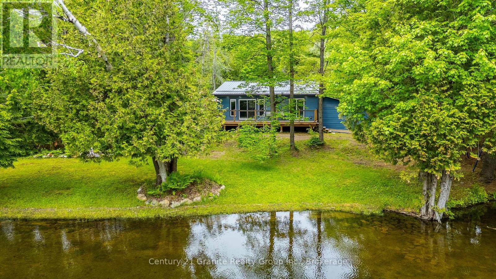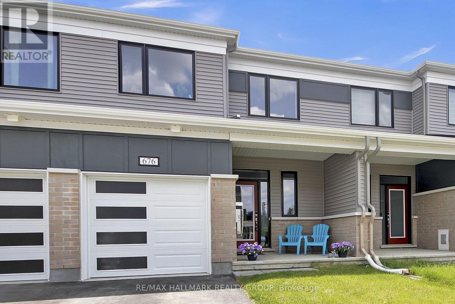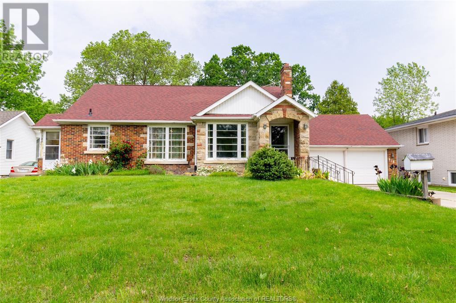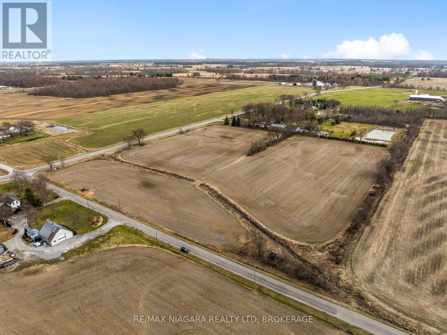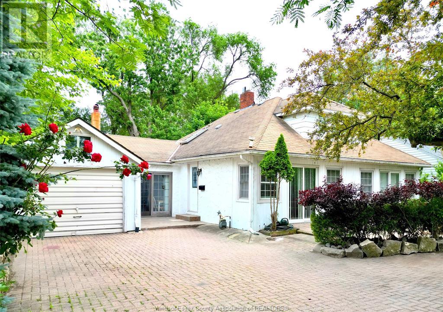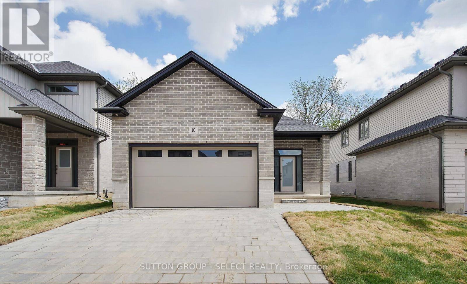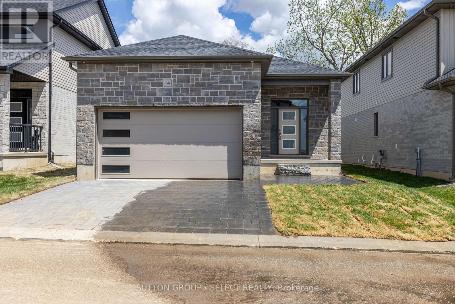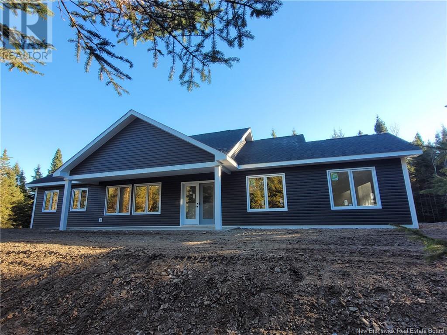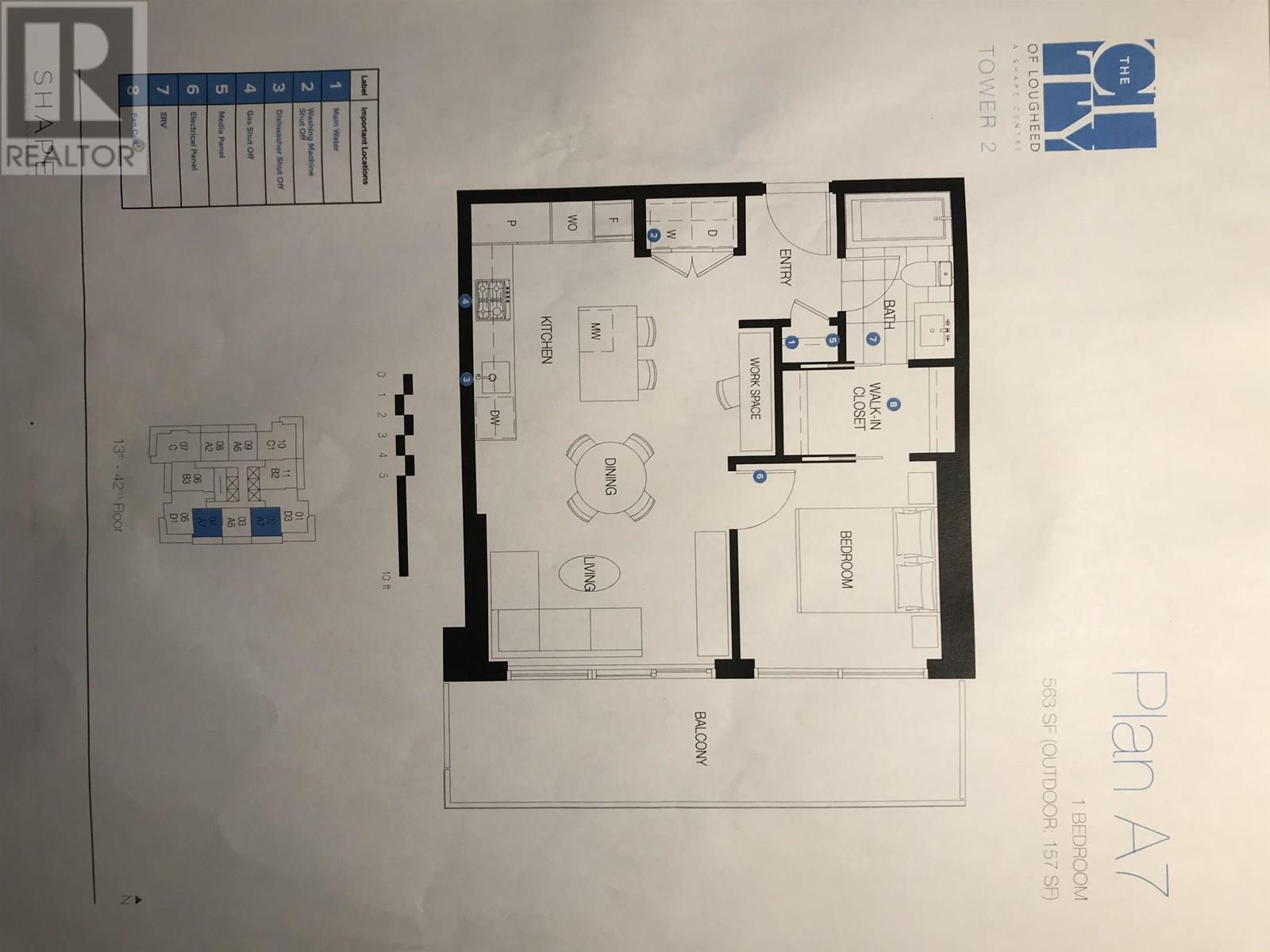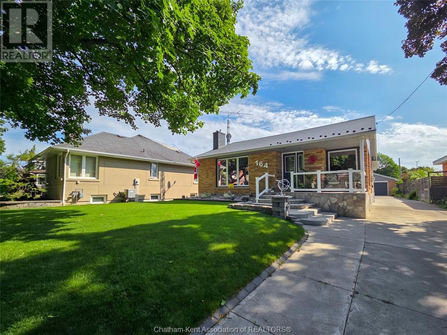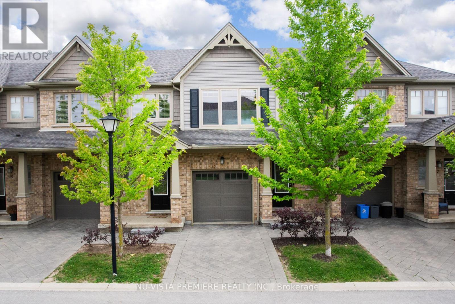Lot 109 Leaside Court
Port Williams, Nova Scotia
New one level energy efficient home under construction in Lawrence Gate Subdivision. This 1,458 sf house is ideal for anyone wanting the convenience of limited maintenance that a new home provides. The open concept Kitchen, Living and Dining rooms feature a large sit-up island in the kitchen, quartz countertops and a tray ceiling in the Living/Dining rooms. Off the Kitchen is a large pantry with its own countertop and storage galore. The Primary Suite features an ensuite bath with large five ft shower, as well as a very spacious walk-in closet. The two other Bedrooms can be used for that purpose, or one could be used as a Den. A large second bath is nearby, with the laundry tucked in one corner. Other features include an entertainment wall with electric fireplace, an energy efficient hybrid hot water tank, a covered front veranda, a partially covered rear patio and an oversized single car garage, providing lots of storage. Allowances for landscaping and paved driveway are included. Act quickly and choose your own finishes. The listing Agent acknowledges that he is the owner of Morse Construction. (id:60626)
Royal LePage Atlantic (New Minas)
43 Cambridge Street
The Nation, Ontario
Built in 2022, $30K in upgrades and offered at a better price than a new construction! 43 Cambridge St is a stunning semi-detached home in the heart of Limoges! It offers a perfect blend of modern design and comfort. A beautiful and stylish home that features a bright and spacious open-concept layout with pot lights/modern lighting throughout the main floor, luxury wide plank laminate flooring, a gourmet kitchen with granite countertops, tons of cupboard space, large center island with reverse osmosis water dispenser, stainless steel appliances and a convenient walk-in pantry! The inviting foyer entrance has a massive double closet, beautiful tile work and access to the powder room and garage. On the second floor, you will find 3 spacious bedrooms, including a luxurious primary suite with a huge walk-in closet and a beautiful ensuite bathroom featuring a fully tiled walk-in shower and a double vanity for added convenience. The 2 additional good sized bedrooms, with double closets, share a full 3 pcs washroom. Conveniently located spacious second floor laundry room. Enjoy the private backyard with no rear neighbors, perfect for outdoor living and added privacy. This home also comes with zebra blinds and curtains throughout, providing stylish and adjustable light management. The basement is already drywalled and provides loads of possibilities for customization. Tons of extra storage in the basement. Fully insulated oversized single car garage with the possibility of building a mezzanine for added storage space. Located just minutes from all amenities Limoges has to offer! Easy access to Highway 417 and just minutes away from a vast array of shopping amenities in Casselman. Come and enjoy the suburban tranquility that this amazing affordable home has to offer! Don't wait, book your private showing right now! (id:60626)
Royal LePage Integrity Realty
8 Hardisty Court
Cole Harbour, Nova Scotia
Welcome to this beautifully updated four-level side split, located on a quiet cul-de-sac in the heart of Colby Village, one of the most sought-after neighbourhoods in Cole Harbour. Just a short walk to top-rated schools, parks, 2 minutes from the popular outdoor public pool and all the convenient amenities that make Colby so popular. This home offers the perfect blend of comfort, convenience, and style. Inside, you'll find a custom-designed kitchen, completed in 2023, featuring sleek cabinetry, stainless steel appliances, and a modern layout that opens into bright, welcoming living spaces. The home features new flooring throughout, updated light fixtures, and fully renovated bathrooms completed just two years ago. Cozy fireplaces in both the main living room and the lower rec room add warmth and character, while the basement provides additional flexible living space for a home office, guest suite, or family area. Additional upgrades include a roof thats approximately eight years old, a five-year-old fiberglass oil tank, a recently replaced water heater, and updated windows, fascia, and trim. Surrounded by mature landscaping and nestled on a quiet street, this move-in-ready home is ideal for families or anyone looking to enjoy the best of Colby Village living. Dont miss your chance, homes in this area dont last long! (id:60626)
Royal LePage Atlantic
211 - 965 Inverhouse Drive
Mississauga, Ontario
Welcome to this beautifully renovated and rarely offered east-facing 2-bedroom + den suite in the highly desirable Inverhouse Manor, a well-maintained, quiet building perfect for empty nesters seeking comfort, convenience, and community. Located on the second floor and overlooking the serene back gardens, this sun-filled suite features a spacious private balcony, perfect for morning coffee or relaxing evenings. The interior has been completely updated with modern finishes, creating a warm and elegant living space.The primary bedroom boasts a renovated 3-piece ensuite bath, while the additional bedroom and den offer flexibility for guests, a home office, or hobby space. Enjoy the convenience of in-suite laundry and an ensuite storage locker, all designed for easy, functional living . Residents enjoy peace of mind in this quiet, well-cared-for building, with bus service right at the front door to Clarkson GO Station, and quick access to major highways. Shopping, grocery stores, restaurants, and the Ontario Racquet Club are just minutes away and you're only a short walk to Lake Ontario and beautiful waterfront trails. Don't miss this opportunity to own a stylish, move-in-ready suite in one of Clarksons most sought-after communities! (id:60626)
Sutton Group Quantum Realty Inc.
64 Telfer Road
Collingwood, Ontario
CHARMING FAMILY HOME OFFERING NATURE, CONVENIENCE, & CONNECTION - YOUR CHANCE TO OWN IN DESIRABLE SOUTH COLLINGWOOD! An incredible opportunity awaits in one of Collingwood’s most sought-after family-friendly neighbourhoods! This linked, raised bungalow is ideally located on the quiet south side, just steps from parks, trails, schools, public transit, and basic amenities. Stay connected to it all with downtown, the waterfront, beaches, marinas, trails, shoreline lookouts, and the Collingwood Arboretum just minutes away. Outdoor lovers will appreciate the easy access to Blue Mountain Village and Ski Resort, Wasaga Beach, and surrounding provincial parks for endless year-round adventures. From the moment you arrive, you'll be drawn in by the home’s inviting curb appeal, highlighted by a picture-perfect front tree, colourful garden beds, and a large driveway with space for four vehicles. The spacious backyard offers privacy and room to play, complete with a newer deck and gazebo for easy outdoor dining and relaxing. Step inside to a welcoming front foyer with walk-through access to the yard, and a sun-filled open-concept layout with oversized windows and a kitchen skylight that fills the space with natural light. The kitchen boasts premium stainless steel appliances, and flows effortlessly into the dining and living areas, providing the ideal space for connected family gatherings. The main level features two generous bedrooms, including a primary with a sliding glass walkout to the deck, a 4-piece bath, and the flexibility to convert to three bedrooms if desired. The lower level offers fantastic in-law suite potential with a bedroom, 3-piece bath, kitchen, laundry, and a versatile rec room. With forced air gas heating, central air conditioning, and flexible living space, this #HomeToStay is a standout choice for first-time buyers eager to plant roots in Collingwood - offering exceptional value, comfort, and exciting potential to grow! (id:60626)
RE/MAX Hallmark Peggy Hill Group Realty Brokerage
3668/3670 Lynch Street
Halifax, Nova Scotia
Ready for immediate occupancy! Dont miss your chance to own an exceptional two-unit property at 3668 and 3670 Lynch St in Halifax's vibrant North End. This well-maintained residence features two independent units, each with separate entrances and essential amenities, including laundry facilities, heating systems, and dedicated parking. The upper unit boasts two bedrooms, a bathroom, and a galley kitchen that opens to a sunny backyardideal for gardening. The lower unit offers an open-concept kitchen and living area, along with one bedroom and one bathroom.Perfectly situated near a variety of amenities and recreational spaces, this property is a fantastic investment opportunity. Live in one unit while renting out the other, or maximize your income by renting both. Act fast to seize this versatile property! (id:60626)
Century 21 Trident Realty Ltd.
3668 Lynch Street
Halifax, Nova Scotia
Ready for immediate occupancy! Dont miss your chance to own an exceptional two-unit property at 3668 and 3670 Lynch St in Halifax's vibrant North End. This well-maintained residence features two independent units, each with separate entrances and essential amenities, including laundry facilities, heating systems, and dedicated parking. The upper unit boasts two bedrooms, a bathroom, and a galley kitchen that opens to a sunny backyardideal for gardening. The lower unit offers an open-concept kitchen and living area, along with one bedroom and one bathroom.Perfectly situated near a variety of amenities and recreational spaces, this property is a fantastic investment opportunity. Live in one unit while renting out the other, or maximize your income by renting both. Act fast to seize this versatile property! (id:60626)
Century 21 Trident Realty Ltd.
156 Dill Street
Bracebridge, Ontario
Charming 3 bed, 2 bath home located in the heart of Bracebridge located within walking distance to Downtown on the Muskoka River! Offering endless opportunities with over 2,000 sq ft of finished living space & Muskoka River access this wonderful home features; a level entry foyer, large living room w/walkout to 3 season sunroom, built-in wet bar & natural gas fireplace, eat-in style kitchen with lots of cupboard space, main floor laundry room, 2 pc bathroom, large front hallway with original century home stairway & walkout to classic front porch. The 2nd floor offers 3 bedrooms including a huge primary bedroom with a walk-in closet & en-suite privilege 5 pc bath w/walk-in soaker tub. Partial basement allows for extra storage space & utility room area. Detached 12' x 18' workshop, High Efficiency forced air gas furnace, metal roof, upgraded windows & much more. Access path down to the Muskoka river has grown in and will need to be reestablished. Note; Seller has obtained a permit to tear down and remove the old derelict building on the property that will be done by the Seller. Immediate closing is available. (id:60626)
Royal LePage Lakes Of Muskoka Realty
70 Starling Boulevard Nw
Calgary, Alberta
LOOKING FOR A HOME THAT DOESN’T FEEL LIKE EVERY OTHER NEW BUILD ON THE BLOCK? Welcome to 70 Starling Boulevard NW — a brand new Sasha model by Homes by Avi, perfectly positioned in Calgary’s up-and-coming STARLING COMMUNITY. Backing onto GREENSPACE WITH PONDS, walking paths, and NO NEIGHBOURS BEHIND, this home delivers the kind of privacy and tranquility that's hard to find in new construction.At 1,523 sq ft, this thoughtfully designed duplex blends functional living with elevated finishes. The main floor offers SOARING 9’ CEILINGS, an open-concept layout, and a clever POCKET OFFICE tucked away for remote work or school days. The kitchen is finished with quartz countertops, a sleek chimney hood fan, built-in microwave, and gas line rough-in if you prefer cooking with gas. Upstairs, you’ll find a bright bonus room, full laundry, and three bedrooms, including a primary bedroom with walk-in closet and ensuite.The full-sized 20'X20' REAR DETACHED GARAGE sits off a paved alley, and the REAR DECK OVERLOOKS THE GREENBELT — perfect for morning coffee or evening unwinding. You’ll also appreciate smart upgrades like 200-amp electrical service, gas line rough-ins for both the deck and kitchen, quartz throughout, and 9’ foundation walls offering flexibility for future basement development. The side entry adds investment appeal for those considering a secondary living space down the road ( City permits and approval would apply)Why buy into a new community early? Because you're getting in on the ground floor of what will soon be one of NW Calgary’s MOST DESIRABLE NEW NEIGHBOURHOODS — before prices and demand climb with the amenities. Starling promises FUTURE SCHOOLS, PARKS, pathways, and retail conveniences while offering an EASY COMMUTE with quick access to Stoney Trail.Possession is estimated for July. The best part? You can see the Sasha model firsthand at the Homes by Avi showhome parade in Starling, just down the road from where your next chapter could begin. Ready to se e it for yourself? Reach out to arrange your private walkthrough and get one step closer to calling Starling home.PLEASE NOTE: Photos are of a finished Showhome of the same model – fit and finish may differ on finished spec home. Interior selections and floorplans shown in photos. (id:60626)
Cir Realty
80 Willow Street Unit# 53
Paris, Ontario
Welcome to 53-80 Willow Street, a beautifully maintained 3-bedroom, 3-bathroom townhome located in the heart of Paris. Step inside to a bright, open-concept main floor featuring 9' ceilings, large windows, and an abundance of natural light. The kitchen flows seamlessly into the dining and living areas and is equipped with stainless steel appliances, including a fridge, stove, and dishwasher. Patio doors lead to a private rear courtyard, perfect for morning coffee or summer evenings outside. Upstairs, you’ll find three spacious bedrooms, including a primary suite with a private ensuite bath and walk in closet. The second floor also features convenient in-suite laundry, offering added functionality and ease. Located just a short walk to the Grand River, trails, downtown Paris, local shops, and restaurants, this property offers the perfect blend of lifestyle, comfort, and location. (id:60626)
RE/MAX Twin City Realty Inc
2558 Foxmeadow Road
Peterborough East, Ontario
Welcome to this charming bungalow situated on a huge pie shaped lot, at rear offering ample outdoor space and privacy. The main floor features two spacious bedrooms, dining room, eat in kitchen with walk out to deck and a full bathroom, perfect for family living or guests. Downstairs, you'll find a fully finished basement with a separate bedroom and a full bath. Enjoy summer days by the above-ground pool and make use of the attached garage for convenient parking and storage. This property blends comfort, versatility, and outdoor enjoyment in a sought after neighbourhood. Don't miss your chance to call it home. (id:60626)
Royal LePage Frank Real Estate
310 & 312 Highway 252
Churchview, Nova Scotia
Now is your chance to own a BIG piece of heaven! This spectacular property includes three different lots totaling over 365 acres of land, a modern three-bedroom, two full bathroom mini home that has been maintained and updated with obvious pride, a very old farmhouse that you may choose to tear down or restore, a HUGE 60 x 30 barn and a 24 x 18 shed. This is the property you have been dreaming of. Located just a 2 minute drive from the amenities found in Whycocomagh, a short drive to fabulous fishing and boating in the Bras dor Lake, 30 minutes to Baddeck and 39 Minutes to Port Hawkesbury. Do you like to golf? Living here you are between 39 and 45 minutes to 3 of Cape Bretons most beautiful golf courses (Dundee, Bell Bay and Cabot Cliffs) there is one or more you are sure to love. What could you do with 365 acres of land in one of the most beautifully places on earth? Have a questionwant to book a viewingdo not delay call your agent to book a private viewing today! (id:60626)
Royal LePage Anchor Realty
33 38 Shadebush Walk
Upper Sackville, Nova Scotia
Move-in Ready New Construction with 7-Year LUX Home Warranty! This beautiful 3-bedroom, 2-bathroom home is ready for you to call home. Featuring a spacious 14x20 built-in garage, mini ductless heat pump, and an ICF foundation, this home offers durability and comfort. Enjoy 9-foot ceilings on both levels, enhancing the open, airy feel throughout. The main floor boasts an open-concept design, perfect for entertaining. The kitchen features a large island and flows seamlessly into the dining area and generous living room. The primary bedroom is also located on the main level, complete with a walk-in closet and direct access to the main bathroom. Head downstairs to the lower level, where youll find a spacious rec room and two large bedrooms, along with a full 4-piece bathroom, laundry room, utility room, and under-stair storage. The home is situated on a beautifully landscaped lot with a paved driveway, offering both curb appeal and convenience. (id:60626)
Keller Williams Select Realty
2970 Hope
Val Caron, Ontario
Prime Val Caron location with in-ground pool, double attached garage and interlocking stone driveway. Walkouts from kitchen and from family room onto spacious deck overlooking a large refreshing in-ground pool and a hot tub housed in a gazebo. No carpet and no smoking home. Freshly painted throughout. Recent upgrades include roof shingles, gas furnace, fireplace insert, vinyl flooring, handrails and trim. Located only 12 minutes from New Sudbury. Walking distances to schools and daycare and walking trail. Minutes to grocery stores, restaurants, pharmacies, post office and hardware-lumber yards. (id:60626)
RE/MAX Crown Realty (1989) Inc.
34 - 861 Shelborne Street
London South, Ontario
Discover the perfect blend of comfort and convenience in this meticulously maintained, 2 bedroom, 3 full bathroom, townhouse bungalow condo, ideally situated in the sought-after South River Estates community. Designed for seamless main-floor living, this home greets you with a charming covered front porch and a paved courtyard, perfect for enjoying your morning coffee or al fresco dining. Step inside to a freshly painted main level showcasing impressive cathedral ceilings and elegant hardwood flooring throughout. The warm and inviting living room features a natural gas fireplace and sliding glass doors that lead to a wooden deck in your private yard offering a serene outdoor retreat. The generous primary bedroom easily accommodates a king-sized bed and includes two closets and a private 3-piece ensuite. The main 4-piece bathroom boasts a newly tiled shower and new flooring (2025). A thoughtfully placed laundry closet near the bedrooms simplifies daily chores. The full-finished lower level, accessed with a dual railing staircase for safety, provides additional living space with a second fireplace, a third bathroom with a linen cabinet, and abundant storage, perfect for organization. Parking is a breeze with a double-car garage and an interlocking brick driveway with space for two more vehicles. Enjoy worry-free living with low condo fees that cover all exterior maintenance, including snow removal, lawn care, and common area amenities like a beautiful park. Recent significant updates include new roofs and eavestroughs; the driveways are also in the process of being re-bricked. This is an exceptional opportunity to embrace a lifestyle where every detail has been considered. (id:60626)
Blue Forest Realty Inc.
9 - 180 Marksam Road
Guelph, Ontario
This tastefully updated 3-bedroom, 1.5-bathroom townhouse is the perfect place for couples or young families looking to put down roots in a welcoming neighbourhood. Thoughtfully designed with modern upgrades and cozy touches, this home is freshly painted and move-in ready. Just bring your belongings and settle in! From the moment you step inside, you'll feel the warmth and comfort of this inviting space. The bright and airy kitchen features newer appliances, stylish cabinetry, and updated flooring make the perfect setting for morning coffees and family meals. The spacious living room is a cozy retreat, complete with crown molding and plush carpet, making it ideal for relaxing evenings or entertaining guests. A convenient powder room on the main floor adds both function and style. Upstairs, you'll find three generous bedrooms with hardwood floors, while the hallways plush carpeting adds an extra touch of comfort. The 4-piece bathroom is both functional and inviting, designed to meet the needs of a busy household. But the perks don't stop there! The fully finished basement offers a versatile rec room with quality laminate flooring, perfect for a home office, playroom, or media space. Additional updates include a newer furnace, washer, and dryer, modern high baseboards, stylish doors and hardware, updated light fixtures, and fresh paint throughout. Step outside to your private backyard oasis ideal for summer BBQs, gardening, or simply unwinding in the fresh air. Need extra parking? There may be an opportunity to rent a second space (check with the condo corporation for details). Located in an unbeatable area, you're just minutes from top-rated schools, shopping (Zehrs, Costco), the West End Rec Centre, the library, banks, and major highways. (id:60626)
Chestnut Park Realty (Southwestern Ontario) Ltd
978 Admiral Avenue
Ottawa, Ontario
Beautifully renovated and move-in ready, this versatile property offers exceptional value and long-term potential in one of Ottawa's most connected and in-demand neighborhoods. Whether you're an investor or looking to live in one unit while renting the other, this is a rare opportunity to generate immediate income with minimal upkeep. The home features two stylish, self-contained 1-bedroom, 1-bathroom unit search thoughtfully updated to appeal to todays tenants. With new zoning bylaws opening the door to possible future development, this is not just a property, but a strategic investment. Professionals and healthcare workers will be drawn to the unbeatable location just steps from the Civic Hospital and the iconic Experimental Farm. Commuting is effortless with quick access to Highway 417, while the nearby bike paths promote an active lifestyle. On weekends, enjoy everything Little Italy has to offer, from its vibrant café culture to popular dining spots, or head to scenic Dows Lake for a peaceful stroll or paddle. Low-maintenance, income-generating, and future-facing this is a property that checks all the boxes in a prime Ottawa setting. Don't miss your chance to own a high-performing asset in a thriving urban corridor. Some photos have been virtually staged. 24hr Irrevocable on all offers (id:60626)
Paul Rushforth Real Estate Inc.
53 Chapalina Manor Se
Calgary, Alberta
OPEN HOUSE SUNDAY JULY 13 FROM 12-2PM! AMAZING VALUE! This is your RARE opportunity to get into Chaparral for UNDER $600,000!! This 4 bed, 4 bath home has 2,000 SQ ft of developed living space on a SOUTH FACING lot in a quiet calde sac. Walking up to the home you'll notice the newer exterior and roof (less than 5 years old). Inside you're welcomed with a formal entrance, open concept main floor with kitchen, dining and living room. The kitchen has white cabinets, granite countertops and a walk through pantry with direct access to the attached two car garage. The dishwasher and stove are less than a year old. The living room comes equipped with a gas fireplace and practical layout for easy furniture configurations. The dining space has direct access to your large deck and south facing backyard. The main floor is complete with a 2 piece bathroom, laundry room, mud room and access to your two car garage (garage door less than a year old). Upstairs holds a primary bedroom fit for a king bed, a 4 piece en suite and a generous walk in closet. Upstairs also holds two secondary bedrooms and a 4 piece bathroom. The basement has a large rec room, the 4th bedroom, den and a 4 piece bathroom. This home is located just minutes from playgrounds, schools, Chaparral lake, grocery stores, restaurants and so much more. This is your chance to get the buy of the summer! (id:60626)
RE/MAX First
26 Bamagillia Street
Whitewater Region, Ontario
The Canary model located in Wren Subdivision is a must-see! Make your way into the home & find a beautifully designed layout. Ample windows & natural light flooding the living room, dining room & kitchen, which includes a built-in pantry. Beautiful colour combinations throughout, excellent finishes and Moen plumbing fixtures. Walk out onto the back deck & entertain in the fresh air! Includes 3 beds & 2 baths; the primary suite with walk-in closet & private 3pc ensuite. Convenient main floor laundry room/mudroom off the garage! Main level is 1562 sqft, which provides lots of living space, & even more if you decide to finish the basement to your own tastes. This lovely community has a great mix of retirees & a younger generation. In the heart of Whitewater Region, nature's playground surrounds you! Close to the beach, whitewater rafting & kayaking, trails... the list goes on! 1 hr west of Ottawa & close to Hwy 17 for an easy commute. Close to neighbouring communities such as Pembroke, Renfrew & Arnprior. Buy new & find peace of mind with your Tarion Warranty! Occupancy approximate; based on building completion (October, 2025). 24 hrs irrevocable on offers. (id:60626)
Royal LePage Edmonds & Associates
2171 Van Horne Drive Unit# 208
Kamloops, British Columbia
This bright and modern 1-bedroom, 1-bathroom suite is a perfect fit for those ready to simplify without sacrificing style. With 673 sq. ft. of well-appointed space, this second floor home features engineered hardwood, quartz counters, under-cabinet lighting, and a cozy electric fireplace. The primary suite includes a large walk-through closet and a beautifully tiled bath with heated floors and dual sinks. Join a welcoming community that values connection, complete with shared gardens, a community orchard, meeting spaces, and walkable surroundings at The Villas. Expected possession August 2025. Appointments required for viewings, contact Listing Agent for available times. (id:60626)
RE/MAX Alpine Resort Realty Corp.
1564 First Concession B Dalhousie Road
Lanark Highlands, Ontario
Escape to serenity in this stunning Lanark Highlands home, nestled on 2.405 acres of peaceful countryside. Built in 2002, this beautiful property seamlessly blends rustic charm with modern durability. The open-concept living room, dining room, and kitchen create a seamless flow, with the living room featuring vaulted ceilings and a stunning skylights that floods the space with natural light. The kitchen is a culinary haven, with sleek quartz countertops and abundant cabinetry. With four spacious bedrooms, including a luxurious primary suite spanning the entire second level, complete with dual walk-in closets and a spa-like ensuite boasting a jet tub for two. This home offers the best of both worlds with a propane forced air system and wood boiler heating. Enjoy the low-maintenance steel roof. The expansive wrap-around porch invites relaxation. Additional features include a spacious workshop area in the lower level and outbuildings ripe for creativity. Plus, the finished basement provides endless possibilities for entertainment, hobbies, or extra living space. Your perfect country retreat awaits - schedule a viewing today! Also, this home comes with a propane generator that has an automatic roll over (auto start), should you encounter a power outage (id:60626)
RE/MAX Affiliates R.the Susan & Moe Team
110 - 2900 Gibford Drive
Ottawa, Ontario
Now is your opportunity to own your business location, rather than pay rent! This fantastic 950 sq ft. commercial unit front faces Hunt Club, in central Ottawa. Other businesses in the area include sit down restaurants, banks, gas station, and hotels provide excellent exposure for your business. Units in this complex are rarely available. Plenty of parking is available for your customers and close to the Ottawa Airport and easy access to Airport Parkway. (id:60626)
Royal LePage Team Realty
504 814 Royal Avenue
New Westminster, British Columbia
Welcome to News North! This 2 bedroom & 2 bathroom corner home offers ample natural light and 781 sq. ft. of interior living space. An efficient open floor plan that feels much larger with bedrooms on opposite sides allowing for maximum privacy. Other notable features include concrete construction, beautiful views, functional kitchen with s/s appliances and granite countertops, office nook, in-suite laundry, located on the quiet side of the building, plus an oversized covered balcony that is perfect for entertaining and BBQing. Centrally located and very walkable close to all the amenities that New West's downtown core has to offer including Skytrain. 1 parking & 1 storage. Pet friendly & rentals allowed. Showings by appointment. (id:60626)
Oakwyn Realty Ltd.
4945 Anker Road
Pritchard, British Columbia
Discover this beautifully updated 2-bedroom plus den (or 3rd bdrm) home on a spacious lot in Pritchard, featuring a fully fenced yard with pool and hot tub. The open design includes a modern kitchen with newer appliances. Outdoor highlights are hot tub, an above-ground pool, fruit trees, playhouse and storage sheds. Steel roof installed on the home in 2012, electrical system with silver label, and a shop built in 2019 with permit, sewer hookup and RV plug. The furnace and A/C were installed in 2018, and the covered deck, completed in 2020, features a natural gas BBQ, is perfect for gatherings. Enjoy hosting family and friends with ample parking and just a quick walk to the river for fishing, boating or floating this charming property is just 25 minutes from Kamloops. Don’t miss the chance to make it your home, book a showing today! (id:60626)
RE/MAX Real Estate (Kamloops)
409 - 1450 Main Street
Milton, Ontario
Step into this bright and beautifully maintained 2-bedroom, 1-bathroom condo at 1450 Main St, where space and style come together seamlessly. Offering a rare 9-foot ceiling height, this unit feels exceptionally open and airy, perfect for those seeking a modern and spacious living environment. Two generously sized bedrooms with ample closet space, paired with an open-concept living and dining area that is perfect for entertaining or relaxing. The rare 9-foot ceilings create a sense of expansive space throughout the condo. A sleek and contemporary 4-piece bathroom with high-quality finishes, ensuring both comfort and functionality. Includes an additional locker for extra storage, keeping your living space clutter-free and organized. Just minutes away from Milton GO Station for easy access to transit, as well as the Toronto Premium Outlets for world-class shopping. Top-rated schools are also nearby, making this an ideal spot for families. Direct access to Highway 401, making commuting and weekend getaways a breeze.The combination of high ceilings, modern amenities, and a prime location makes this condo a rare find in Milton. Whether you're a commuter, a family, or someone who loves a quiet suburban lifestyle with all the conveniences of the city, this home offers the best of both worlds. (id:60626)
RE/MAX Gold Realty Inc.
92 Macewan Park Road Nw
Calgary, Alberta
Lovely updated 3+1 home in MacEwan Glen offering over 1900 sq ft of developed living space plus a sunny south back yard. The main level presents living & dining areas & kitchen with crisp white cabinets & stainless steel appliances including newer dishwasher. There are also 3 good-sized bedrooms & a 4 piece bath on the main level. Basement development features new carpet, family & recreation rooms, a fourth bedroom, 3 piece bath & laundry facilities. Other notable features include fresh paint throughout (2023), all new carpet (2025) & newer hot water tank. Exterior updates include Hardie board siding & windows (2014), new shingles on house (2021) & front exposed aggregate stairs added in 2022. Also enjoy the sunny south back yard with large patio area & access to the double detached garage. Located close to parks, including scenic Nose Hill Park, schools, shopping, public transit & easy access to 14th Street, Country Hills Blvd & Shaganappi Trail. This home is perfect for an income investment or young family. Immediate possession is available! (id:60626)
RE/MAX First
12914 Oak Road
Grande Prairie, Alberta
Welcome to this stunning two-storey home located in one of the most desirable spots in the Royal Oaks subdivision—backing directly onto the pond. Homes in locations like this are rare and highly sought after! This beautifully maintained 1,800 sq ft two-storey home features 4 bedrooms and 3.5 bathrooms, and a thoughtfully designed open-concept floor plan with 9-foot ceilings and upgraded hardwood flooring throughout the living, kitchen, and dining areas. A grand tiled entry sets the tone as you step inside. The living room is filled with natural light from the large windows and features a warm and inviting gas fireplace—perfect for cozy evenings. The kitchen is a true highlight, featuring white cabinets, a stylish full tiled backsplash, stainless appliances including stove with dbl oven, a center island with sink and breakfast bar seating, and a corner pantry for extra storage. The adjoining dining area offers plenty of room for entertaining and opens onto the rear deck through a screen door where you can enjoy gorgeous pond views all year round. Also a convenient main floor laundry and 2 pc powder room. Head upstairs to the spacious primary suite large enough for a king bed and featuring a big walk-in closet and luxuruos 5 pc ensuite with dbl vanity. Two more nicely sized bedrooms and a full 4 pc bath complete the upper level. The fully developed basement extends the living space with durable laminate flooring throughout. Enjoy a large recreation room, a 4th bedroom, and another full 4 pc bathroom. Stylish barn doors open into a versatile office, gym, or flex space, plus you’ll appreciate the added storage under the stairs and a separate utility room. The heated, finished garage offers hot and cold taps, a floor drain, and two handy man doors. The backyard features low-maintenance landscaping with an upper deck, a lower patio, and a cozy firepit area—perfect for outdoor gatherings. Rear frost fence allows for unobstructed views of the peaceful pond. Well-maintained and TURN-KEY, this home is a rare find—offering style, space, and an UNBEATABLE LOCATION! Don’t miss your chance to make it yours! (id:60626)
Grassroots Realty Group Ltd.
86 Boyce Trail
Kawartha Lakes, Ontario
Escape to tranquility with this beautifully renovated 3-bedroom, 1-bathroom cottage on half an acre of prime waterfront property along the serene Gull River in Norland. Situated at the end of a quiet, private road, this property offers unparalleled privacy and a peaceful setting, perfect for year-round living or a seasonal getaway.The cottage boasts an open-concept layout with vaulted ceilings that enhance the airy and spacious feel. The bright and inviting living area opens directly to a large riverside deck, ideal for enjoying your morning coffee while taking in the stunning water views. With a freshly renovated interior, you'll find newer electrical, insulation, siding, and a durable metal roof. The property features 100 feet of clean, deep water frontage, providing the perfect conditions for swimming, kayaking, or simply relaxing by the shore, with easy boat access into Moore Lake for water sports. The level lot is dotted with mature trees, creating a serene, park like atmosphere while maintaining a clear, natural view of the river. Additional highlights include a convenient laundry hookup in the bathroom, a crawl space for storage, and an attached workshop offering ample space for tools and gear. The cottage is fully insulated and ready for winterization, with just a heating source needed to make it cozy and year-round. With modern updates and an idyllic setting, this waterfront property on Gull River offers the best of both worlds; seclusion and comfort, just waiting for you to call it home. Don't miss out on this rare opportunity to own a piece of paradise! (id:60626)
Century 21 Granite Realty Group Inc.
2740 11 Avenue Se
Calgary, Alberta
Attention developers and investors! This corner unit 50’ x 120’ R-CG ZONED LOT offers exceptional potential for a high-density residential project in one of Calgary’s sought-after inner-city neighborhoods. This LOT CAN ACCOMMODATE EASILY ACCOMODATE AN AMAZING MULTI -FAMILY BUILD. This property is a rare find for those looking to capitalise on Calgary’s growing demand for multi-family housing. Currently, the lot features a small home and a single detached garage, providing holding income while you plan your project. Whether you envision modern townhomes, stylish row housing, or a mix of residential options, this site is perfectly positioned for a lucrative development. 50’ x 120’ R-CG ZONED LOT – Can be ready for future multi-unit development, Potential for up to MULTIPLE UNITS (as per zoning regulations), prime location – Close to transit, parks, schools, and amenities, existing home + garage is rented – Holding income while you develop, strong market demand for affordable, well-located housing options, opportunities like this don’t come often — act now to secure this strategic investment property before it's gone. (id:60626)
Trec The Real Estate Company
676 Quilter Row
Ottawa, Ontario
Modern 3-Bedroom Home in Desirable Richmond Meadows - Move-In Ready! Welcome to 676 Quilter Row, a beautifully upgraded 3-bedroom, 4-bathroom home tucked away in the quiet, sought-after community of Richmond Meadows. This thoughtfully designed property offers contemporary finishes and practical features for modern family living. Step through the front door into a bright, welcoming entryway with a convenient 2-piece powder room. The open-concept main floor boasts a stunning kitchen equipped with 2023 stainless steel appliances, upgraded cabinets, quartz countertops along with a beautiful island for extra prep space, a stylish tile backsplash, a spacious pantry, a hood fan microwave, and a garbage receptacle under the sink is perfect for everyday convenience. Upstairs, you'll find three generous bedrooms, including a large primary suite featuring a walk-in closet, a luxurious ensuite bath with a spacious glass shower and a dedicated upgraded storage closet and cabinets. A roomy linen closet adds extra functionality to the upper level. The fully finished basement extends your living space with a beautiful 4-piece bathroom, complete with upgraded cabinets that are ideal for guests or a recreation area. Additional upgrades include a wood stair banister, a 2023 washer and dryer, hot water on demand and a battery backup sump pump system for peace of mind. Enjoy year-round comfort with a brand-new 2024 AC unit and an insulated garage with an automatic opener. Safety is a top priority with a hard-wired fire alarm system throughout the home. This meticulously maintained property has 2025 property taxes of only $3,630, making it an excellent investment in a peaceful, family-friendly neighborhood close to parks, schools, and local amenities. Dont miss your chance to make 676 Quilter Row your forever home, book your private showing today! (id:60626)
RE/MAX Hallmark Realty Group
153 Talbot Street West
Leamington, Ontario
Welcome to this warm and inviting 3-bedroom, 1 full-bath home that offers both comfort and potential. Inside, you'll find a generously sized living room filled with natural light-perfect for relaxing or entertaining guests. Step outside to discover a very large backyard with endless possibilities, whether you dream of creating a garden retreat, adding outdoor living space, or simply enjoying room to roam. While some updates may be desired, the home has solid bones and timeless charm, making it a wonderful opportunity for those looking to personalize a space of their own. It's a hidden gem just waiting to shine with the right touch. This home is ideal for buyers with vision, offering space, character, and the chance to make it truly your own. Come see the potential and imagine the future that awaits. (id:60626)
H. Featherstone Realty Inc.
159 Neva Rd
Lake Cowichan, British Columbia
Opportunity in Lake Cowichan’s desirable Neva Road corridor! This 0.33-acre R-3 zoned property offers subdivision potential and flexible living options. The well-kept main residence features 2 bedrooms, open living space, and a large deck—no suite in the main home. A detached carriage house with vaulted ceilings includes a fully self-contained 1-bedroom suite, perfect for rental income, guests, or studio use. The level lot has ample parking, mature trees, garden beds, and a workshop with additional covered storage. Steps to trails, river access, and schools. Live, rent, or develop in one of the Island’s most sought-after lakefront communities. (id:60626)
One Percent Realty Ltd.
38 Bella Street
Strathroy-Caradoc, Ontario
CHECK OUT THIS CUTE AS A BUTTON BUNGALOW! Welcome to this adorable 2+1 bedroom fully finished bungalow, perfectly situated on a quiet street that boasts fantastic curb appeal. With a mature red maple tree and lovely landscaping adorning the front yard, this home exudes charm and pride of ownership that is apparent both inside and out. Step inside to discover an inviting main level, where the open-concept layout seamlessly connects a bright living room, enhanced by stunning hardwood floors, with a spacious dining area that features a convenient patio walkout to the back deck, perfect for entertaining or enjoying tranquil mornings. The well-equipped kitchen offers abundant cupboard and counter space, including a functional island with a breakfast bar, complete with all essential appliances. On the main level, you will find two generously sized bedrooms, including a nice primary bedroom that boasts a full four-piece en-suite bathroom. Additionally, there is a full four-piece main bath and easy access to a one-and-a-half-car garage, enhancing convenience on the main level. The fully finished lower level is a true gem, offering a large family room complete with a wet bar, perfect for gatherings or movie nights. This level also includes a third bedroom with walk in closet, a thoughtfully designed three-piece bathroom, a separate laundry room, and plenty of storage space to keep everything organized. Recent updates ensure peace of mind, with a new air conditioning unit , roof, and owned water heater all installed in 2018, along with a water softener added in 2022. The property is equipped with a Sandpoint and irrigation system, ensuring a lush yard in this delightful setting. Located near all of the amenities in Strathroy's south end like restaurants and shopping as well as easy access to the downtown and 402 highway this home could be just the one for you. It is a true must see! (id:60626)
Century 21 Red Ribbon Rty2000
52096 Regional Road 24
Wainfleet, Ontario
Grab your plans and start building. Amazing 12+ acre on the corner of Regional Road 24 and Wilford Road in beautiful Wainfleet Township. There are currently 3 culverts along Regional Road 24 and 2 along Wilford Road. Property is zoned A2 so allows for many uses including a residential dwelling, accessory buildings and agricultural use. Thinking hobby farm...thinking home based business...thinking dream property! Easy access to Q.E.W. and all of the amazing amenities of the Niagara Region including wineries, craft breweries, hiking trails, golf courses, fishing, unique restaurants and boutiques. Be part of the desirable lifestyle of Niagara! (id:60626)
RE/MAX Niagara Realty Ltd
7785 Riverside Drive East
Windsor, Ontario
Located in one of Windsor's most desirable neighborhoods, this one of a kind 4-bedroom, 2-bathroom home is nestled just steps from the scenic waterfront- an ideal setting for outdoor enthusiasts and families alike. With spacious and flexible layout design, the main floor offers a warm and inviting living room featuring a cozy wood-burning fireplace, along with two versatile flex rooms- perfect for a home office, playroom, or guest space with another fireplace. Step outside to enjoy the beautifully landscaped front and backyard, complete with multiple patio areas ideal for entertaining or relaxing in your private outdoor retreat. The functional layout is move-in ready and waiting for your personal touch. Also featuring brand new AC unit (2025) This home is close to top-rated schools, scenic parks, shopping, trails, water access and more. Don't miss your chance to live in this tranquil, sought-after riverside location. NOTES: Seller willing to sell some of the furniture in the home. Furnace 2015. (id:60626)
Pinnacle Plus Realty Ltd.
10 - 7966 Fallon Drive
Lucan Biddulph, Ontario
Welcome to Granton Estates by Rand Developments, a premier vacant land condo site designed exclusively for single-family homes. This exceptional community features a total of 25 thoughtfully designed homes, each offering a perfect blend of modern luxury and comfort. Located just 15 minutes from Masonville in London and a mere 5 minutes from Lucan. Granton Estates provides an ideal balance of serene living and urban convenience. Nestled just north of London, this neighborhood boasts high ceilings that enhance the spacious feel of each home, along with elegant glass showers in the ensuite for a touch of sophistication. The interiors are adorned with beautiful engineered hardwood and tile flooring, complemented by stunning quartz countertops that elevate the kitchen experience. Each custom kitchen is crafted to meet the needs of todays homeowners, perfect for both entertaining and everyday family life. Granton Estates enjoys a peaceful location that allows residents to save hundreds of thousands of dollars compared to neighboring communities, including London. With a short drive to all essential amenities, you can enjoy the tranquility of suburban living while remaining connected to the vibrant city life. The homes feature striking stone and brick facades, adding to the overall appeal of this charming community. Embrace a new lifestyle at Granton Estates, where your dream home awaits! *** Features 1277 sqft, 2 Beds, 2 bath, 2 Car Garage, Side Entrance to Basement, A/C. (id:60626)
Sutton Group - Select Realty
14 - 7966 Fallon Drive
Lucan Biddulph, Ontario
Welcome to Granton Estates by Rand Developments, a premier vacant land condo site designed exclusively for single-family homes. This exceptional community features a total of 25 thoughtfully designed homes, each offering a perfect blend of modern luxury and comfort. Located just 15 minutes from Masonville in London and a mere 5 minutes from Lucan. Granton Estates provides an ideal balance of serene living and urban convenience. Nestled just north of London, this neighborhood boasts high ceilings that enhance the spacious feel of each home, along with elegant glass showers in the ensuite for a touch of sophistication. The interiors are adorned with beautiful engineered hardwood and tile flooring, complemented by stunning quartz countertops that elevate the kitchen experience. Each custom kitchen is crafted to meet the needs of todays homeowners, perfect for both entertaining and everyday family life. Granton Estates enjoys a peaceful location that allows residents to save hundreds of thousands of dollars compared to neighboring communities, including London. With a short drive to all essential amenities, you can enjoy the tranquility of suburban living while remaining connected to the vibrant city life. The homes feature striking stone and brick facades, adding to the overall appeal of this charming community. Embrace a new lifestyle at Granton Estates, where your dream home awaits! *** Features 1277 sqft, 2 Beds, 2 bath, 2 Car Garage, Side Door to the basement, A/C. note: pictures are from a previous model home (id:60626)
Sutton Group - Select Realty
17 Jimmy's Lane
Richibouctou-Village, New Brunswick
Welcome to Jimmy's Lane, this private waterfront property sits on a 1.8 acre wooded lot on a beautiful sandy beach for those long walks or just relaxing enjoying the view. Perfect for boating only minutes to the Northumberland Straight, everything for the full life. This home has a view of the water from the living room, sunroom, dining room, kitchen, even the large master bedroom with ensuite. Large entrance taking you to an open concept with cathedral ceilings, and lots of big windows throughout to enjoy the view. You also have a large covered concrete slab to enjoy the outside. New construction 10 year warranty. Taxes based on second property. (id:60626)
For You Realty Ltd.
2204 3833 Evergreen Place
Burnaby, British Columbia
WELCOME TO CITY OF LOUGHEED TOWER TWO! THE UNIT HAS BEAUTIFUL MOUNTAIN VIEW FACING TO THE EAST. ENJOY THE COMFORT OF CENTRAL HEATING AND AIR CONDITIONING ALONG WITH THE CONVENIENCE OF IN SUITE LAUNDRY. AS A RESIDENT, YOU 'LL HAVE EXCLUSIVE ACESS TO 22,000 SQ FT OF AMENITIES, INCLUDING A ROOF TOP GARDEN, BARBEQUE AREA, FITNESS CENTER, YOGA ROOM AND STUDY PODS. AND ITS JUST MINUTES AWAY FROM THE SKYTRAIN AND BUSES. (id:60626)
Team 3000 Realty Ltd.
150 Gateshead Crescent Unit# 101
Hamilton, Ontario
Turn Key, 2-Storey End Unit, 3 bedroom, 2 bathroom Townhome with a finished basement, fully renovated and cared for by the same owners for almost 20 years. This lovely home offers over 1900 square feet of finished living space featuring an updated kitchen, bathrooms, flooring, and a landscaped backyard patio. Fence, patio door and front door replaced by condo corp in 2021/22. Condo fee's cover Roof, windows, doors, fence, Cable TV, (basic), Special internet offer, water, parking (#101), visitor parking & common elements maintenance. Located in a well maintained quiet complex that includes a recently built playground for the kids. Steps away from shopping malls, schools, parks, library & public transit. 20 minute drive to Burlington, 40 minutes to Mississauga. Don't miss out on this one, book your showing today! (id:60626)
RE/MAX Escarpment Realty Inc.
164 Llydican Avenue
Chatham, Ontario
GREAT SOUGHT AFTER NORTH END NEIGHBOURHOOD, THIS LOVELY RANCHER IS MOVE IN READY WITH MANY UPDATES, FEATURES INCLUDE AN EAT-IN KITCHEN W/GRANITE COUNTERTOPS, FORMAL DINING ROOM, LARGE LIVING ROOM W/WOOD BURNING FIREPLACE, 2 PLUS 2 BEDROOMS, 2 FULL BATHS, OAK STAIRWAY TO LOWER LEVEL INVITES YOU TO A LARGE FAMILYROOM W/GAS FIREPLACE W/BLOWER & THERMOSTAT, LOADS OF STORAGE, BACK-UP SUMP PUMP, FROMT AND BACK DECKS, 2 CAR DETACHED GARAGE, UPDATES INCLUDE, CENTRAL AIR CONDITIONING ( 2024) FURNACE (2011) STEEL ROOF (2023) APPLIANCES FRIDGE,STOVE, DISHWASHER (2024) FRONT PORCH (2023) BACKYARD SHED ( 2023) SPRINKLER SYSTEM FRONT YARD, RV PLUG ON SIDE OF GARAGE AND RV PLUG ON BACK DECK, ENJOY GATHERINGS AND PEACEFUL EVENINGS WITHE FAMILY AND FRIENDS, THE SELLERS RESERVE THE RIGHT TO ACCEPT OR DECLINE ANY OFFERS (id:60626)
Barbara Phillips Real Estate Broker Brokerage
409 12 Street
Dunmore, Alberta
Are you looking for a large Bungalow with Double attached garage a Huge yard and a BIG SHOP. Take a look here in Dunmore. This large bright and cheery Bungalow home offers on the main level 3 bedrooms main floor laundry nice open kitchen with ample cupboard space and pantry garden doors out onto a large deck for all your gatherings and BBQs Bright and sunny living room area with gas fireplace main floor is a very open concept. The lower level offers very large family room 3 to 4 more bedrooms loads of storage space in the lower level as well. Double attached 24X23 garage with entrance into the house this garage is insulated. Now onto this great yard. This property offer a large lot with a large shop 24X38 garden area storage shed and loads of room for the RV room for all the toys and kids to run and paly. If you need space this property offers up all that and so much more. Call today for a private showing of this fantastic home location in Dunmore just minutes to shopping. (id:60626)
RE/MAX Medalta Real Estate
109 Penrose Street
Sarnia, Ontario
*Eligible first-time buyers can receive a total potential rebate of up to $54,000*..........This custom-built home offers more than just a place to live it delivers a complete lifestyle. Backed by a new home TARION warranty. This exceptional property blends modern comfort with income potential.Spanning a spacious 2,040 sq. ft. with an open-concept layout, this home features soaring ceilings, oversized windows, and an abundance of natural light. The chef's kitchen is a standout, showcasing stainless steel appliances, custom cabinetry, quartz countertops, and durable waterproof flooring.Built with energy efficiency in mind, the home includes upgraded insulation, high-efficiency windows, HVAC, HRV, DWHR, and a tankless water heater to lower your utility costs while maximizing comfort.The legal secondary dwelling provides excellent rental income potential or multigenerational living. (id:60626)
Future Group Realty Services Ltd.
3758 Southbridge Avenue
London South, Ontario
COMPLETELY FREEHOLD TOWNHOUSE !!! This 3 Bedroom With 3 Washroom Townhouse In The Prime Location Of SouthWest London.This TownHome Exudes Elegance & Sophistication At Every Turn. As You Step Inside By Entry You Are Greeted By 9ft Ceiling, 24 X 12 Ceramic Tiles Which leads To An Expansive Great Room Area W Hardwood Flrs, Pot Lights & Abundance Of Sunlight. A Sensational Gourmet Kitchen W/ Sleek Extended Cabinets, S/S Appliances, Centre Island & Quartz Countertop. 2nd Floor Leads Hardwood Stairs W Iron Pickets Which Lands to 3 Spacious Bdrms. Huge Master With Great View & Spa-Like Ensuite W Double Vanity, Glass Shower , W/I Closets Providing Privacy & Comfort. Very Generous Size Other 2 Bedrooms With Fully Upgraded Common Washroom. Laundry On Second Floor. Freshly Painted. Steps To Transit & School, Mins To 401/402 (id:60626)
Ipro Realty Ltd.
11 - 1924 Cedarhollow Boulevard
London North, Ontario
Welcome to River Trail Gate at 1924 Cedarhollow Blvd. Former Auburn Homes Model Townhouse. Meticulously crafted from the covered front porch, inviting open floor plan, engineered hardwood with extra large windows giving plenty of natural light. This home boasts a dream kitchen with plenty of cabinets, granite counter top, beautiful back splash, stainless steel appliances and a microwave range hood. From the kitchen you can entertain quests in your private deck in the backyard. Second floor has 3 bedrooms. Master bedroom with a walk in closet and a 3 pc ensuite. Two more large bedrooms and an additional office space. This home also comes with a fully finished basement. Come and see the home to experience elegance and sophistication in every corner. Great home with walking distance to Cedarhollow Public School and to the New Food Basics. Close to Fanshawe College and Western University, Masonville Mall and the YMCA. (id:60626)
Nu-Vista Premiere Realty Inc.
Ph4 - 65 Huntingdale Boulevard
Toronto, Ontario
Exceptional Location, Solid Building and Stunning Views! Welcome to this luminous and expansive 2 bedroom, 2-bathroom suite at the prestigious Royal Crest III, a Tridel-built residence known for its outstanding quality and thoughtful design. Spanning just under 1500 square feet, this diamond in the rough is perfect for renovators, first-time buyers, savvy investors, or those looking to downsize without compromise. From the moment you step inside, you'll be captivated by the abundance of natural light pouring in through large windows in nearly every room. Enjoy breathtaking, unobstructed panoramic North views-from the oversized balcony, living room, family, primary bedroom, and second bedroom. The suite includes a spacious in-unit storage room for added convenience-a rare and valuable feature. Royal Crest III is a meticulously maintained and professionally managed building, with recent upgrades that include renovated lobbies and hallways, new suite doors with digital security displays, updated windows, balconies, and a modernized HVAC system. Residents enjoy a full array of amenities, all conveniently located underground, including a fitness centre with an indoor pool, sauna, exercise room, party room, and game room. Outdoors, the property boasts a tennis court, secure playground, lush landscaped gardens, and a serene private courtyard. Ideally situated just minutes from Highways 404, 401, and the DVP, as well as TTC transit, Fairview Mall, Seneca College, schools, scenic trails, parks, and a wealth of shopping and dining options. Don't miss this opportunity to own a sun-filled, large bungalow-style suite with unmatched Nothern views in one of North York's most desirable communities. (id:60626)
Royal LePage Terrequity Realty
406 958 Pharoah Mews
Langford, British Columbia
Like new unit on the QUIET side of the building with TWO parking spaces. No need to compromise here! 2 bedroom, 2 bathroom, 2 parking spots on the NW side of the building with large covered balcony. Enjoy ductless split heat pumps/AC in the bedrooms and living area, quartz counters throughout with waterfall kitchen island, Samsung stainless appliance package: gas stove (convection, air fryer, dehydrator) french door fridge (ice and water) bottom mount freezer, microwave, dishwasher and stacking front load washer and dryer. Euro laminate floor in living area, ceramic tile floors and surrounds in ensuite and second bathroom. Designer cabinets throughout and large pantry! Premium tiled kitchen backsplash, shower/tub surrounds bathroom floors, and linear fireplace feature wall. One storage locker and common bike storage. Rentals, pets, BBQ’s allowed! The complex features a meeting/party room and a fitness room. Fabulous location, walk to many amenities, short drive to recreation and schools. (id:60626)
Engel & Volkers Vancouver Island
1902 Ash Crescent Se
Calgary, Alberta
An incredible opportunity awaits with this versatile property, situated on an M-CG zoned lot—ideal for future redevelopment into townhomes or a fourplex (per City of Calgary zoning guidelines). Currently tenant-occupied, this home offers the flexibility to hold as a revenue property or move in and renovate over time to build equity. The home features solid bones and is located in a highly accessible area with excellent proximity to shopping, major thoroughfares, Bus Rapid Transit, and downtown Calgary. A double detached garage adds further value and rental potential. Whether you're an investor, developer, or savvy homebuyer, this is a rare chance to capitalize on a growing area! (id:60626)
Trec The Real Estate Company




