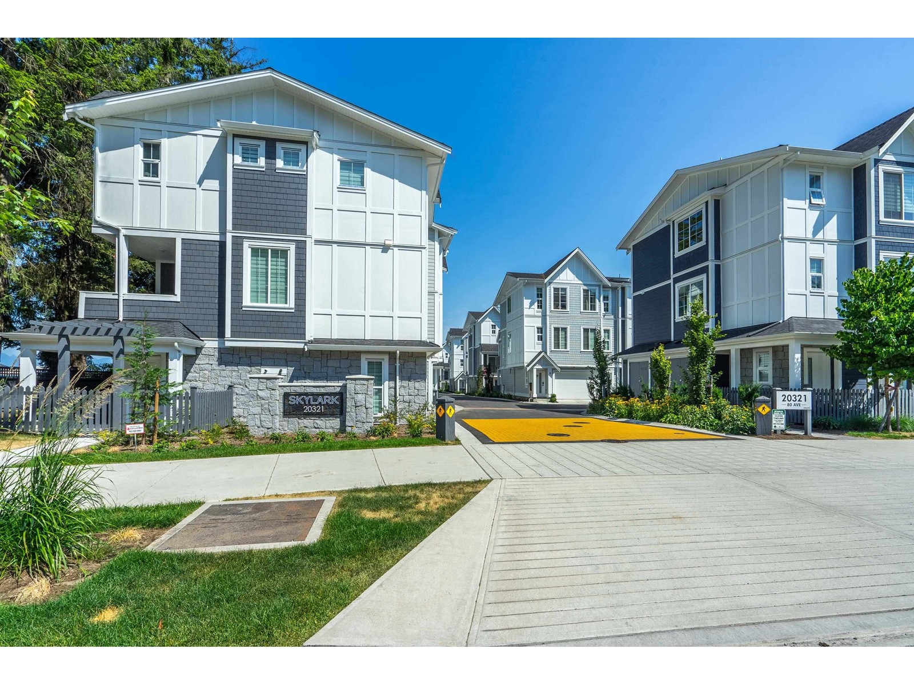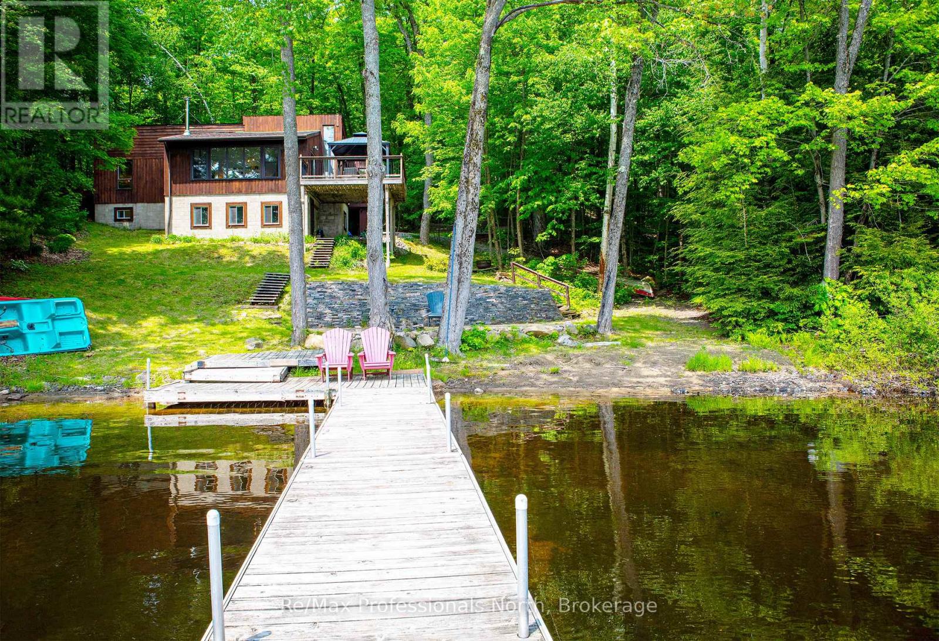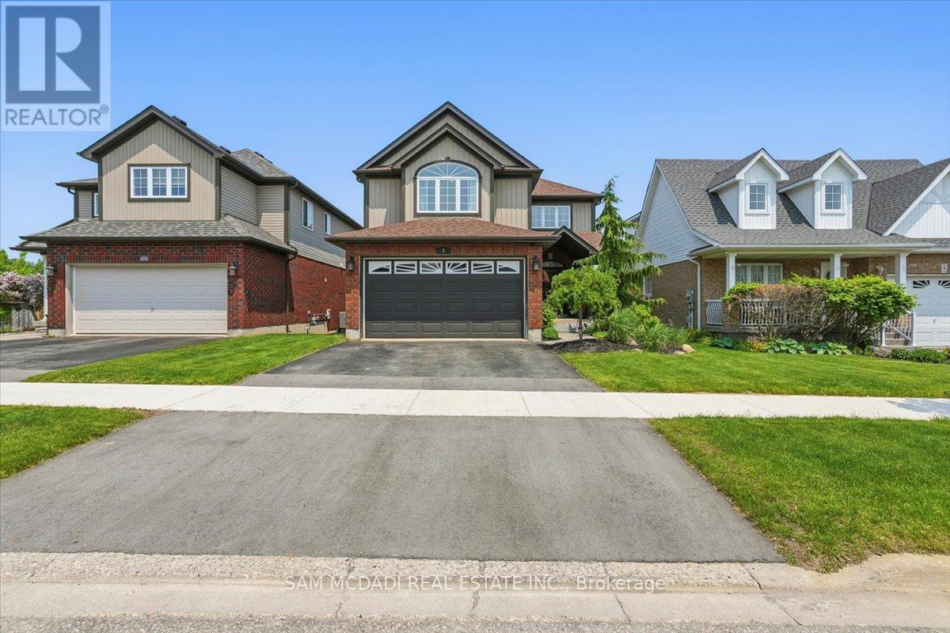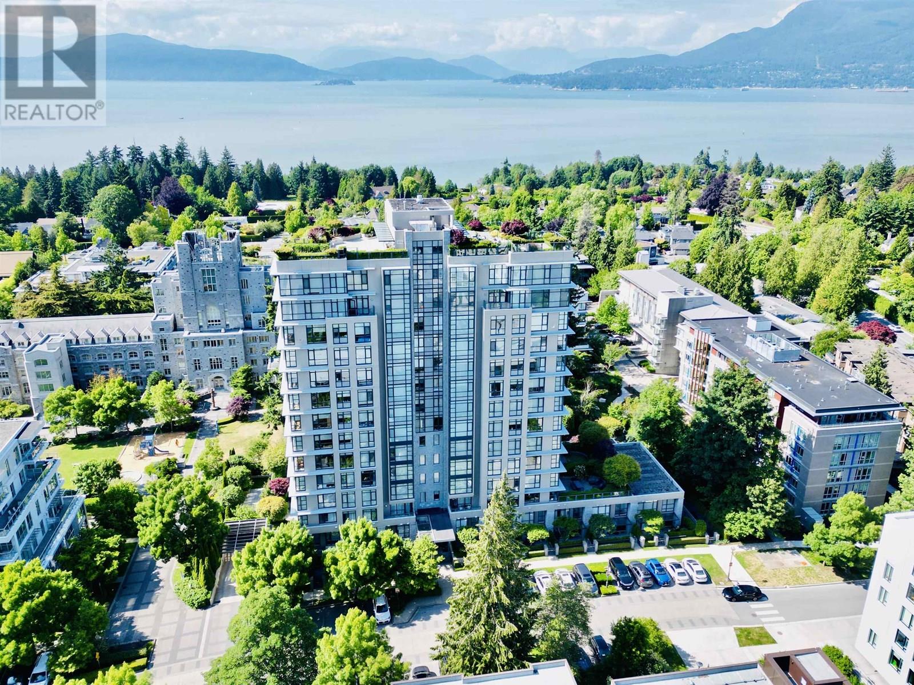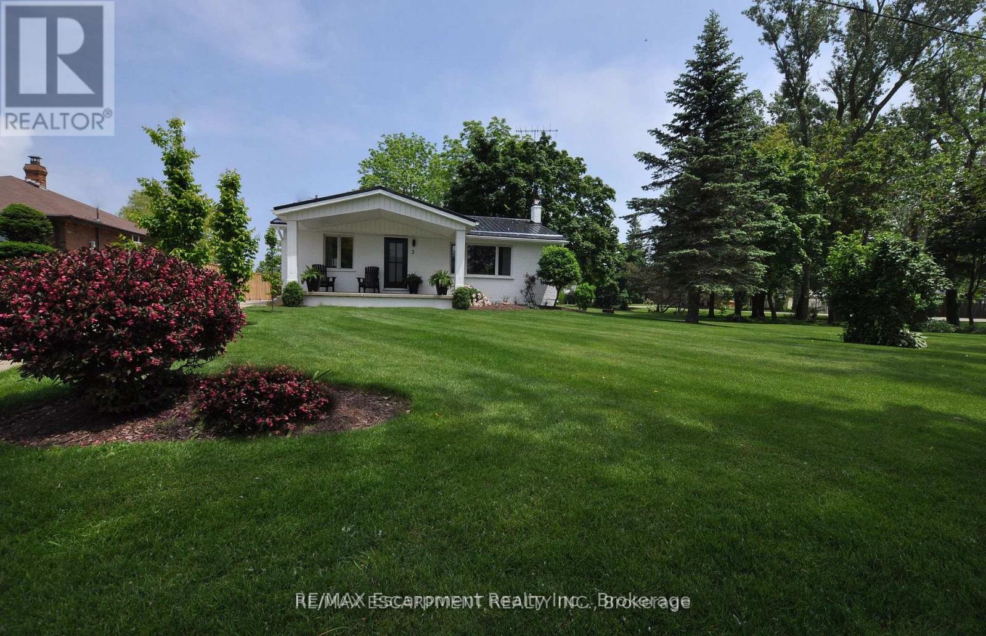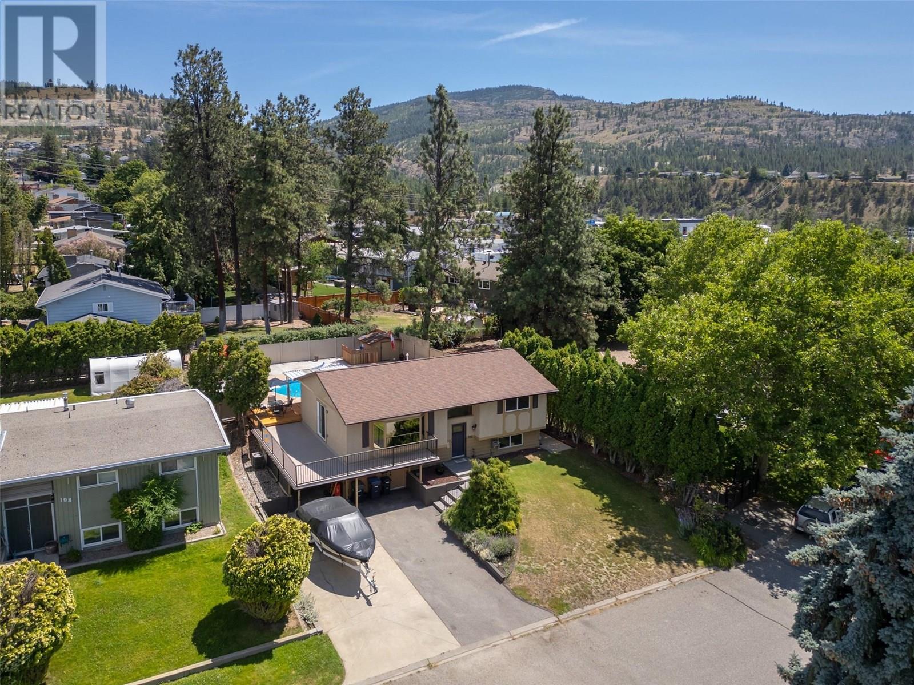21 20321 80 Avenue
Langley, British Columbia
Stunning 4 Bed / 4 Bath End Unit in the Boutique Skylark Community!This beautifully designed townhouse offers a chef-inspired kitchen w/a large island, premium finishes, and abundant storage. The bright, airy layout features soaring 10 ft ceilings and a spacious living area perfect for entertaining. Upstairs, the luxurious primary bedroom includes a spa-like ensuite, while two additional bedrooms and convenient laundry complete the upper level. The versatile lower level boasts a fourth bedroom or home office with its own private bathroom and extra storage. Additional highlights include central A/C, a high-efficiency furnace, side-by-side double garage, and more. Located just steps from Carvoth Park & Ride, shopping, top-rated schools, and with easy access to Hwy. Open House May 4th 2-4pm (id:60626)
Jovi Realty Inc.
103 Birch View Trail
Blue Mountains, Ontario
A beautiful newly renovated Detached Chalet is ready to welcome your family. Situated at a direct view to the Ski Slopes in the heart of Blue Mountains. Featuring an open-concept living space with high ceilings, TV, a cozy fireplace, and a walkout to a newly built deck across from the front to the side. The kitchen offers both a traditional and a modern touch with built-in appliances. Spacious home with 7 Bedrooms, 4 Washrooms, a Sauna room with it own bathroom suite. Just a 3 mins drive to the Blue Mountain Village, Monterra Golf, Shops, and Restaurants. (id:60626)
RE/MAX Excel Titan
1708 - 8 Mercer Street
Toronto, Ontario
Stunning spacious, bright & airy 3 bed 2 bath condo on alluring Mercer St in the Entertainment District, across from world renowned NOBU restaurant. SW sundrenched corner unit with floor to ceiling windows. Total 1024 sf of space including an oversized 112 sf balcony. Parking spot included. Experience the epitome of urban living surrounded by Toronto's best restaurants and cultural offerings. Only a 5 min walk to the Financial District & St Andrew TTC station; walking distance to Rogers Centre, Scotiabank arena and Union Station/UP Express to Pearson Airport. Excellent amenities including Hot tub, sauna, yoga room and large fitness centre On 2nd floor, & a large outdoor deck with BBQ on 6th Floor. 24/7 concierge, Low maintenance fees and a rarity with Lots Of Visitor Parking. (id:60626)
Century 21 Regal Realty Inc.
1008 Seven Dwarfs Crescent
Bracebridge, Ontario
Bird Lake cottage, sand beach with shallow entry, expansive view from the deck onto the waterfront. The lot has 178 feet of frontage for privacy with trees along the sides.Building has been recently updated, and has 5 bedrooms and two bathrooms. Cathedral ceilings and a view from the great room and deck to the waterfront. Approximately 150 feet to a township plowed 4 season road . Hardwood floors with lots of windows natural light and open views. The great room has a floor to ceiling fireplace. Walkout lower level recently updated and a new 3 piece bathroom. The lower level has laundry and a 2 bedrooms with a recreation room and storage rooms. Great Lake for water-sports and about 2.5 hours from Toronto with great road access . There is a separate small garage for storage. Snowmobile trails close by for winter enthusiasts. ** This is a linked property.** (id:60626)
RE/MAX Professionals North
3 Maude Court
Orangeville, Ontario
Welcome to this exceptional 4-bedroom, 3.5-bathroom family home in Orangeville's highly desirable West End, perfectly situated on a rare, quiet cul-de-sac in a safe, child-friendly neighborhood. A private covered porch leads to a grand two-story entrance that sets the tone for the bright, spacious layout throughout. The main floor features a generous home office ideal for remote work or study and a beautifully updated, open-concept kitchen equipped with new KitchenAid appliances, refreshed cupboards, stone countertops, and a layout that flows seamlessly into the inviting living room, creating the perfect space for everyday living and effortless entertaining. From the kitchen, step out to a large two-tier deck, ideal for outdoor dining, barbecues, or simply relaxing in the peaceful backyard setting. Upstairs, the spacious primary bedroom offers a walk-in closet and a private 4-piece ensuite, while three additional bedrooms provide comfort and flexibility for growing families. All 3.5 bathrooms in the home are tastefully updated to suit modern living. The Professionally finished basement with bamboo flooring offers excellent versatility , featuring a 3-piece bathroom with a large tiled walk-in shower and a built-in infrared heat sauna ideal for relaxation after a long day. An additional room with a salon style sink presents a unique opportunity to run a home-based business. The basement also includes a huge laundry room with a brand-new washer and dryer, adding to the home's practicality. A 2-car garage and double driveway provide ample parking for family and guests. Recent upgrades include a new roof (2022), water softener (2024), and a stylish new front door (2019). Located within walking distance to both elementary and Secondary Schools, this move-in ready home offers the perfect blend of comfort, location, and life styled don't miss your chance to make it yours! (id:60626)
Sam Mcdadi Real Estate Inc.
601 5989 Walter Gage Road
Vancouver, British Columbia
Discover luxury living at Corus, an iconic concrete building in UBC's prestigious Chancellor Place. This exquisite 2-bedroom, 2-bathroom condo offers an unparalleled lifestyle. Enjoy a spacious open layout, a gourmet kitchen with Miele appliances, and a spa-like master ensuite. Floor-to-ceiling windows flood the space with natural light, leading to a generous private balcony with breathtaking North Shore mountain views, perfect for entertaining and inspiring your daily life. Steps from UBC's vibrant campus, shops, and stunning beaches. Includes secure parking and bike storage. Experience the best of UBC living! (id:60626)
RE/MAX Select Properties
133 Prince Charles Drive
Oakville, Ontario
This charming, well-maintained two-storey home offers over 2,000 sq ft of living space on a family-friendly street undergoing an exciting transformation. Full of potential for personalization, this property is ideal for creating a home that reflects your lifestyle. The main floor features a bright, airy living room that flows seamlessly into a formal dining area(currently used as a bedroom), making it perfect for entertaining or multi-purpose living and a functional kitchen. Rear entrance leads to a private concrete patio shaded by a canopy of grapevines and surrounded by a lush garden. Enjoy added privacy and security with a fully fenced yard. An extra-deep garage and garden shed provide ample storage, while a covered front porch adds charm and convenience. Upstairs, you'll find three generously sized bedrooms and a bathroom, offering ample space for the whole family. The property also includes a separate one-bedroom, one-bathroom basement suite complete with its kitchen and walk-up entranceideal for in-laws, guests, or rental potential. Located just steps from the vibrant and eclectic Kerr Village, you're within walking distance to charming downtown shops, top-rated restaurants, the community rec centre, marina, lakefront parks, excellent schools nearby, and you are just minutes from the Oakville GO Station and QEW for easy commuting. Don't miss this opportunity to create your dream home in one of Oakville's most desirable neighbourhoods! The roof was upgraded in 2023. (id:60626)
Right At Home Realty
1940 12 Avenue Se
Salmon Arm, British Columbia
""Stunning Hillcrest Home with Pool, Shop, and Room to Grow!"" Prime location in Hillcrest, this updated 4-bedrm home sits on a level 0.5-acre lot. Enjoy your own private oasis with an 18' x 36' heated saltwater pool and pool side Hot Tub that is surrounded by a fully landscaped and irrigated yard that includes raised garden beds that have provided a healthy bounty every year. Inside, you'll find a meticulously maintained home with hardwood floors, a striking stone fireplace with built-in shelving, wood blinds. The kitchen island has a 4-burner gas range, convection wall oven, plenty of cabinets and 2 sets of doors leading out to the patio. There are also Heated ceramic tile floors in the kitchen, hall, and bathroom for year-round comfort. The fully finished basement includes a rec room, a flexible room (Den) , a private office with built-in desk, laundry room w/sink, a cold room and plenty of other storage spaces. There's also a dedicated exercise room with floor-to-ceiling windows that look out over the backyard and pool. The attached garage provides easy access to the basement, exercise room, or backyard. Impressive 30' x 40' heated and insulated shop is an envy , with a 16' ceiling, a 12' overhead door, and covered RV/boat storage. With its charming curb appeal, circular driveway, and direct access, this home offers everything you need for comfortable living and endless possibilities. Come see this fantastic property today! (id:60626)
RE/MAX Shuswap Realty
26 Baycroft Boulevard
Essa, Ontario
Priced to Sell. Best Value on the Angus Market. Apx 3100sqft (not including Walk-Out Basement) Brand New Home Backing onto Environmentally Protected Greenspace & Creek - No Neighbours Behind! Deep 140' Pool-Size Backyard. All Modern Stainless Steel Appliances - Fridge, Wine Fridge, Stove, Dishwasher, Washer & Dryer. Full & Functional Main Floor Plan includes a Home Office with Glass Door Entrance, Open Living Room & L-Shaped Dining Room leading to a lovely Servery, Kitchen & Breakfast Area w/ Walk-Out to Deck. Family Room includes Natural Finish Hardwood Floors, Natural Gas Fireplace & Huge Windows Providing a Beautiful View of the Lush Protected Greenspace behind. 4 Beds, 4 Baths (incl. 2 ensuite & 1 semi-ensuite). Large Primary Bedroom Features a Double-Door Entrance, His & Her's Walk-In Closets, Huge 5-pc Ensuite w/ a beautiful Tempered Glass Shower, Free Standing Tub, His & Her's Vanities overlooking the beautiful view ; plus a Separate Toilet Room w/ it's own fan for added privacy & convenience! Wall USB Charging Plugs in Master Bedroom & Kitchen. ***Brand New Luxury White Zebra Blinds Installed T/O (White Blackout in All Bedrooms)*** Upgraded Designer Architectural Shingles. Premium Roll Up 8' Garage Doors w/ Plexiglass Inserts. Unspoiled Walk-Out Basement w/ Huge Cold Room, Large Windows O/L Yard & 2-Panel Glass Sliding Door W/O to Deep Pool-Size Backyard. Brand New Freshly Paved Driveway. Builder will Sod Brand New Grass at no added cost to the Purchaser & will install a Brand New Deck to Walk-Out from Main Floor Breakfast Area to the Brand New Wood Deck O/L Backyard and EP Land. Complete Privacy & Peace w/ no neighbours behind, backing South-West directly onto Creek w/ ample sunlight all day long! Truly the Best Value for the Price. See next door neighbour sale price at 22 Baycroft Blvd w/ no appliances nor blinds for reference of recents. Survey, Floor Plans & Site Map attached. Tarion New Home Warranty. Showings Welcome Anytime. All Offers Welcome Anytime (id:60626)
Royal LePage Your Community Realty
3 Howey Avenue
Norfolk, Ontario
Move in Ready, turn key! Just move right in and enjoy year round! Welcome home to 3 Howey Ave in Long Point. Professionally landscaped four season home perfect for entertaining. Steps to sandy Long Point beach, close to marinas, provincial parks, wineries and the bird observatory. Enjoy fishing, boating, walks on the beach and bird watching. Ample parking for your boat and vehicles on the 120ft cement driveway, 30x30 car port, full back deck measuring 13 x 41 feet, perfect for entertaining including barbeque and patio furniture, also with fire pit area. The 2 story garage was built as "MACHINE SHOP" with custom chain fall hoist and swing arm spanning the entire area of the garage and 100 amp service and 3 220 outlets. Double garage with one regular size garage door and the second door is 9 feet high. The finished loft above garage, comprising 500 additional square feet of finished living space currently being used as a bedroom including a 2 piece bathroom. Underground sprinkler system. Offers anytime. Quick closing available! Heated garage with Hot and Cold water to Garage for laundry hook up with a laundry sink. (id:60626)
RE/MAX Escarpment Realty Inc.
186 Dunant Crescent
Penticton, British Columbia
Come and enjoy the Sun Rise and Sunsets in this Salt Water Pool with New Stamped Concrete and Hardscape surround. This home checks all the boxes, with a small quaint corner park on one side and only one house on the other. Which makes this home great for a small family to have a well maintained play area for the kids, or for the empty nesters who only want one neighbor to the side. The oversized wrap deck to the lower pool area has been newly duradecked. New Vinyl Fencing around the pool area adds to the privacy. You can enter the home through the Patio doors in the back or the walk through pool bathroom for your guests to wash off and shower before entering the home after a fun filled day outside by the pool. The inside of this home has new flooring from the living room to the bedrooms up and down. HWT is 2 years old, Furnace pump has been replaced with a new tank. The 1 bed 1 den downstairs can be easily converted into a suite for guests, with a separate door. There is a covered Storage for your boat or car with plenty of room for extra vehicles. Call today to view this Gem of a home. (id:60626)
Royal LePage Locations West
111 Lansdown Estate
Rural Rocky View County, Alberta
PRICE REDUCTION OF $46K!! This SPECTACULAR LIFESTYLE PROPERTY is nestled on 2.00 ACRES on a QUIET CUL-DE-SAC in the highly sought-after community of LANSDOWNE ESTATE. Featuring nearly 4,628.38 SQ FT of beautifully Developed Living Space, with 5 Bedrooms, 2 Full Baths, 2 Half Baths, a TRIPLE-CAR Garage + 2 MORE Potential Bedrooms. This ONE-AND-A-HALF STOREY HOME offers the perfect blend of ELEGANCE, FUNCTIONALITY, and RURAL CHARM - just minutes from the CITY LIMITS.Timeless TUDOR-STYLE ACREAGE home with a WRAPAROUND DRIVEWAY, NESTLED among MATURE TREES, featuring a TRIPLE GARAGE and WARM evening curb appeal. Step inside the VAULTED FOYER with 20’5” CEILINGS and be drawn into the SUN-SOAKED LIVING ROOM featuring LARGE WINDOWS, a WOOD-BURNING FIREPLACE with a stunning STONE SURROUND, and EXPOSED BEAMS that add character and warmth. The layout flows seamlessly into a SPACIOUS DINING ROOM with plenty of ROOM to sit around the Table w/FAMILY, + FRIENDS having COZY CONVERSATIONS. An IMPRESSIVE CHEF-INSPIRED KITCHEN outfitted with QUARTZ COUNTERS, STAINLESS STEEL APPLIANCES, an Electric Stove Top w/ Double OVEN and MICROWAVE, CUSTOM CABINETRY, and a Long Kitchen Island with plenty of seating for quick on-the-go meals. The MAIN LEVEL offers FOUR GENEROUSLY SIZED BEDROOMS, including one with a private TWO-PIECE ENSUITE, a beautifully appointed FIVE-PIECE MAIN BATHROOM, and a SPACIOUS FAMILY ROOM with another FIREPLACE, perfect for relaxing evenings or entertaining guests, with direct access to the OUTDOOR DECK. Upstairs, the LUXURIOUS PRIMARY RETREAT features a FIVE-PIECE SPA-LIKE ENSUITE with a JETTED TUB, DUAL SINKS, a STANDING SHOWER, and a WALK-IN CLOSET with built-ins. The FULLY DEVELOPED BASEMENT includes a LARGE RECREATION ROOM, a COZY FAMILY ROOM, A BAR Area, TWO POTENTIAL BEDROOMS, a THREE-PIECE BATHROOM, a HUGE LAUNDRY ROOM, and AMPLE STORAGE throughout. Outside, the grounds are SPACIOUS and thoughtfully designed for both RELAXATION and ENTERTAINING. The WEST-FACI NG BACKYARD offers beautiful views of EVENING SUNSETS, creating a peaceful setting to unwind or host guests. There is an OVERSIZED, HEATED TRIPLE ATTACHED GARAGE measuring 33’3” x 25’10”, along with TWO STORAGE SHEDS and MULTIPLE ENTERTAINING DECKS that extend your living space into the outdoors. A designated FIREPIT AREA and FENCED GARDEN complete this VERSATILE ACREAGE. Book your showing TODAY!!This EXCEPTIONAL PROPERTY offers the TRANQUILITY OF COUNTRY LIVING with unbeatable access to a full range of URBAN AMENITIES. Just mins away, you'll find CHESTERMERE STATION’S SHOPPING AND DINING, TOP-RATED SCHOOLS, a PUBLIC LIBRARY, and year-round recreation at CHESTERMERE LAKE-including BOATING, BEACHES, and WALKING PATHS, plus easy connectivity to CALGARY via HWY 1 and STONEY TRAIL for a SEAMLESS COMMUTE.This home is in PRISTINE, MOVE-IN-READY CONDITION and is PRICED TO SELL. Properties like this RARELY become available-this is the ONE YOU’VE BEEN WAITING FOR. BOOK Your SHOWING NOW!! (id:60626)
RE/MAX House Of Real Estate

