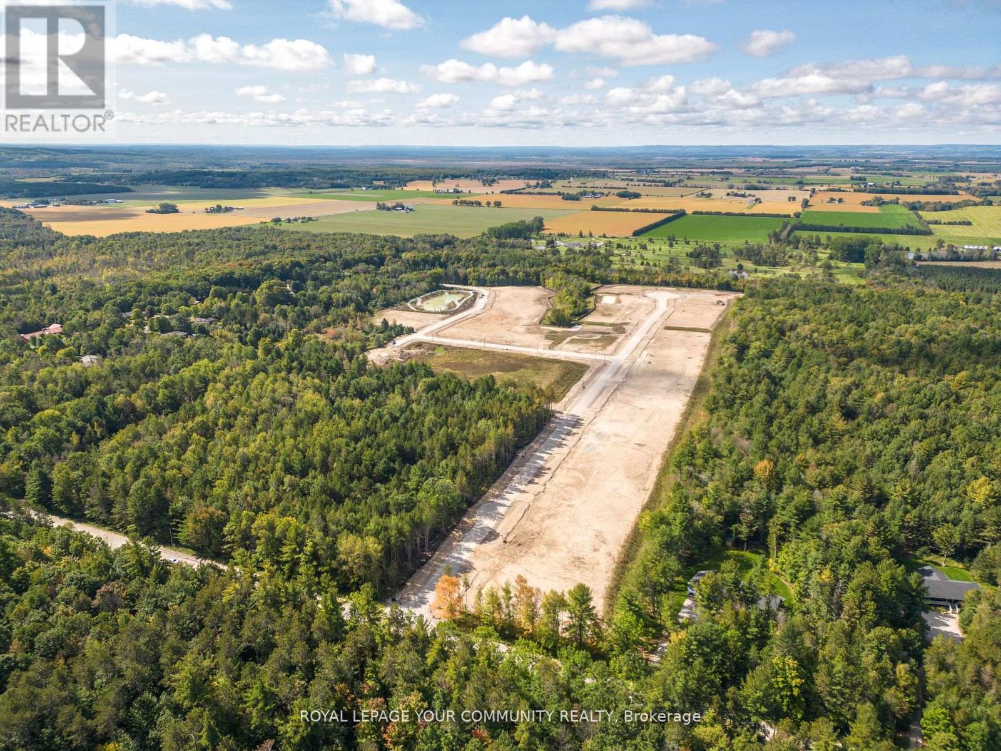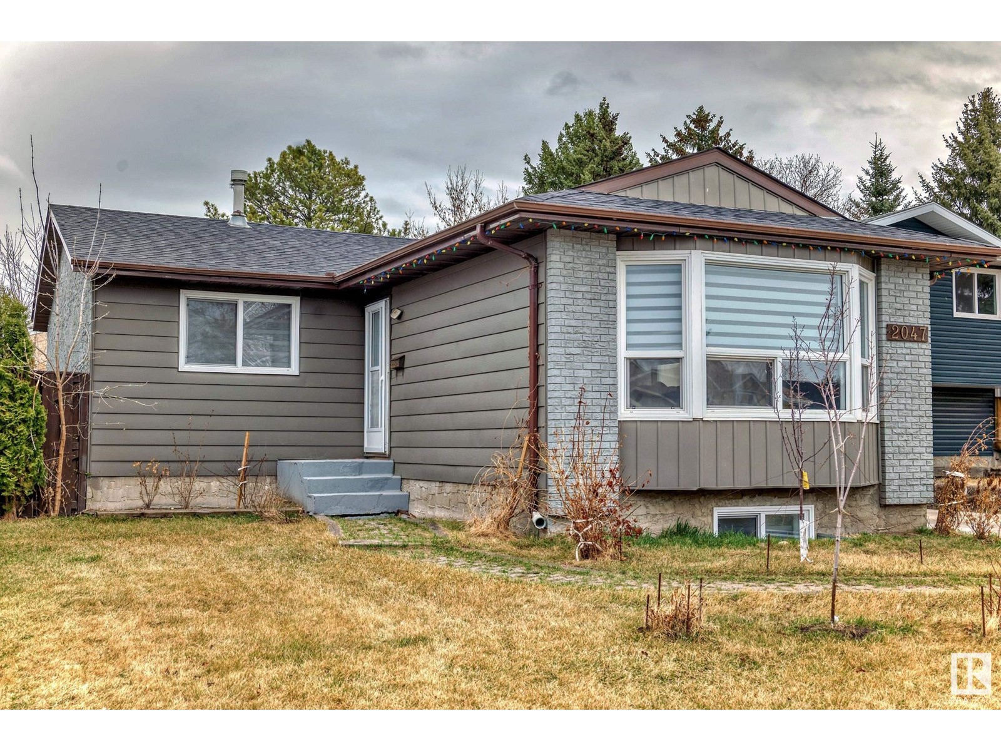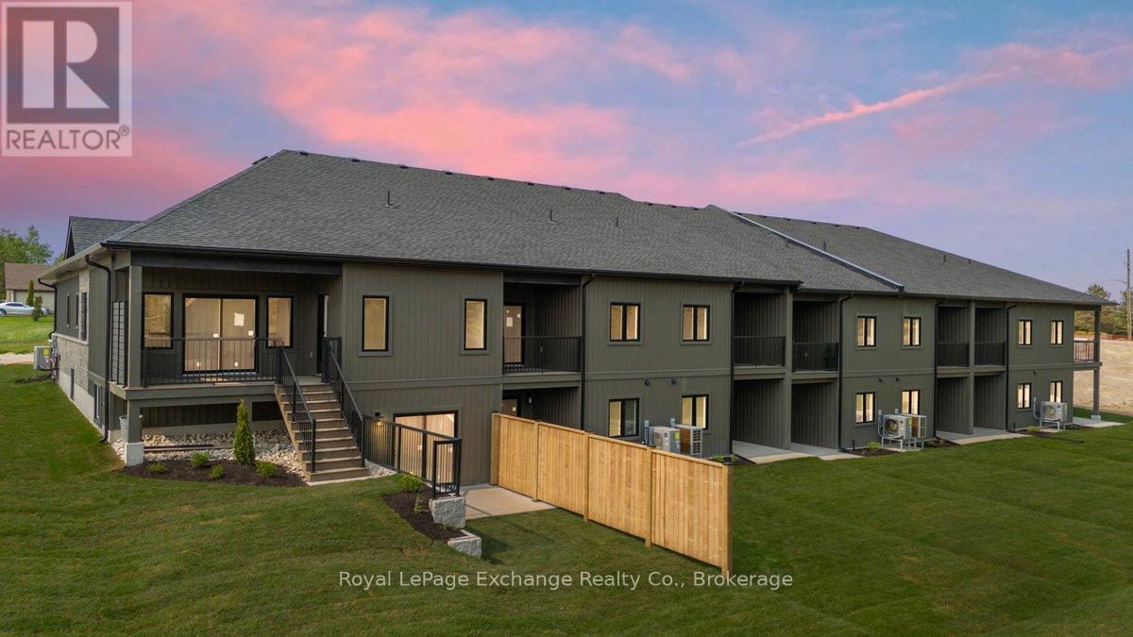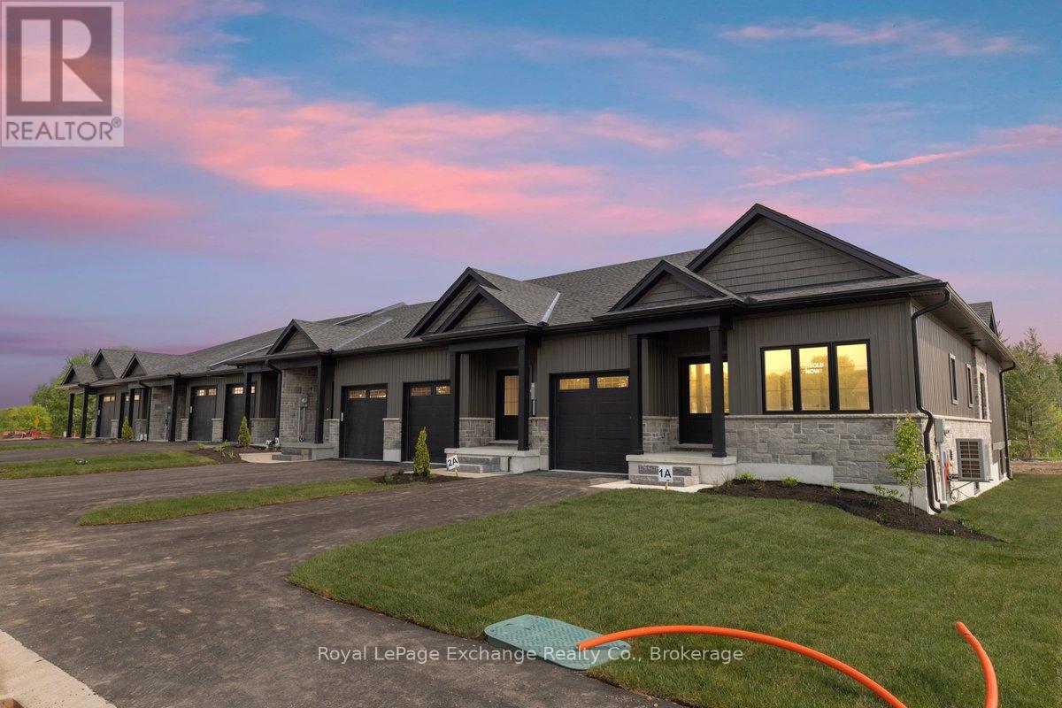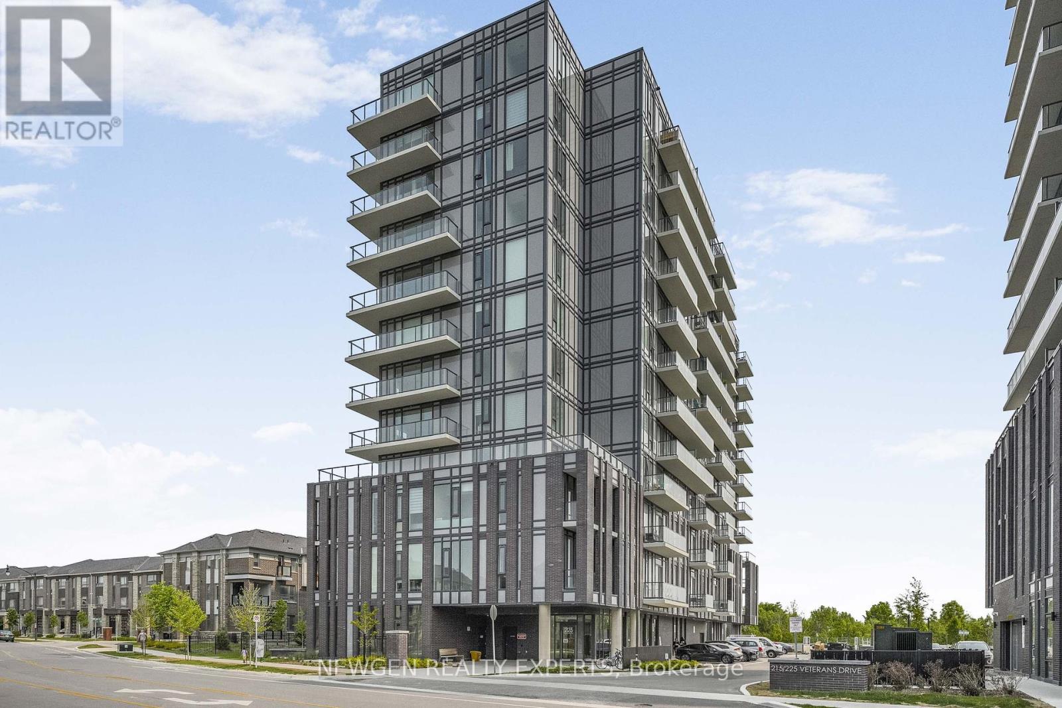110 Old Lakeshore Road
Woodhouse, Ontario
LAKEFRONT with a SPECTACULAR VIEW! COTTAGE LIVING without the commute. 170 feet of secluded shoreline stretching along beautiful Crescent Bay, Lake Erie… just east of the picturesque beach-town of Port Dover. This 1/3 acre, treed lakefront property is tucked away at the end of Old Lakeshore Road. A Must See to be truly appreciated. Rare opportunity to own Lake Erie waterfront property with an accessible beach. Take the stairs down to the kid friendly shore with shallow sandbars for wading & swimming, fishing, kayaking or canoeing. It’s so private! Crescent Bay’s natural curve allows a pristine, panorama of Long Point & on a clear day, the USA. With few neighbours and an uninhibited view, enjoy the ever-changing moods of the lake. This is a chance to have a secluded, get-away lifestyle, but near the support of conveniences, health care and family. Whether relaxing under one of the Shade Trees, on the Side Deck or in the Great Room you will feel the Cool Lake Breezes and hear the Waves lapping on shore. At night marvel at the starry sky over the lake & the twinkling Fireflies. Established perennial gardens & flowering bushes. Unforgettable Family Memories have been made at this rustic waterfront cottage for generations. Now it’s time for a New Family and New Memories! There’s plenty of potential as the ZONING allows for REPAIRS, RENOVATION & REPLACEMENT.(Zoning Bylaw 4.41.1 Legally Non-Conforming) REBUILDING this lake house will ensure enjoyment for many generations to come. Old Lakeshore Road is maintained by the county year round(snow plowing, garbage & recycle pick up, mail delivery). Note that although there is a possible future residential development in the area, the proposal for “housing is north of New Lakeshore Road only. Port Dover is just minutes away. Central to larger centres. Call now to check out the potential of this lakefront property on the private peaceful shores of Crescent Bay! (id:60626)
Coldwell Banker Momentum Realty Brokerage (Port Dover)
35 Memory Lane
Mount Mellick, Prince Edward Island
This home has been in the same family since it was built in 1912. The current owner lovingly restored and updated the property to it's current move in condition. There is an incredible view of the ocean. Some features include: the first floor has a gorgeous updated kitchen, a formal dining room, a spacious living room, a large comfy den, and a heated sunporch to enjoy the view; the 2nd floor has 3 large bedrooms, the master with the waterview, 2 bathrooms, one with a tub and the other with a standup custom made shower and laundry; beautiful Douglas fir trim throughout; hardwood, softwood & linoleum flooring; a poured concrete foundation with a subfloor, and both oil and wood furnaces; a mini split heat pump; lovely flower beds and bushes; all out buildings are wired and include: a garage (30'x12'), a workshop (48.5'x18') and a traditional barn (60'x42.5'). This is a rare opportunity to enjoy country living with a view only 10 minutes east of the capital city. A definite must view! (id:60626)
Royal LePage Prince Edward Realty
Lot 26 - 1426 Wilson Drive
Springwater, Ontario
Spectacular Estate lots in the heart of Anten Mills! Serviced lots with completed roads ready for building your dream home, Only 10 Minutes North of Barrie, private and peaceful subdivision with luxurious bungalows or 2 storey homes, utilities at the site (power & natural gas), well water (included in the price), build your own or we can connect you with our preferred luxury home builders to build a masterpiece (subdivision is architecturally controlled and your design and layout is pending the developers architects approvals), flexible deposit structure with vendor take back available from the developer during the construction (as per the developers Agreement Purchase and Sale and certain conditions may apply) , must see to be appreciated.With Ontario's new rules and adequate space in this lot, you may build a second small dwelling for your kids, inlaws or as a rental generating Income unit. (id:60626)
Royal LePage Your Community Realty
160 Taradale Drive Ne
Calgary, Alberta
PRICE REDUCED FOR QUICK SALE. Feel free to get comfortable to your NEW HOME in Taradale! This wonderful home offers a tasteful and functional living space. It is lovingly maintained by the current owners, this property has newer Water Tank, Furnace, Air Conditioning, Stove, Roof, Sidings, Fence, Deck, Soffit, Fascia and Gutters. As you walk in, you’ll be greeted by its beaming hardwood floorings that flow seamlessly throughout the house. The open-concept design connects effortlessly from its cozy living room leading to the spacious kitchen that features a large island, beautiful countertops, and efficient appliances. It has a generous dining space that leads to the sliding glass doors to your north facing deck with awnings. For you and your guests comfort, there’s also a half bathroom on the main level. Upstairs, you’ll have the masters bedroom, complete with a walk-in closet, it also has the 2 additional big bedrooms and the full bathroom. In the basement, have the fabulous extra spacious family/game room and a huge furnace, storage and the laundry area. The covered deck is perfect for anytime of the day retreat, a place to enjoy the lush backyard, and for the love of gardening you’ll be left with a perfectly placed green house. Additionally, on a colder early evening or just for fun under the stars there’s a neatly positioned fire pit for you to enjoy. This home is strategically built close to major roadways, school, parks and playgrounds, shopping, public transportations, and other numerous amenities within walking distance. Come visit today, submit an offer and make this your home sweet home! PRICE IMPROVED AND THE SELLERS WILL CONSIDER ALL OFFERS. (id:60626)
Century 21 Bamber Realty Ltd.
2047 49a St Nw
Edmonton, Alberta
Welcome to this exquisite home, nestled in the highly sought-after Pollard Meadows neighborhood of South Edmonton. Recently renovated with meticulous attention to detail, this property offers luxurious finishes and is located in one of the area’s most family-friendly communities and short 3-minute drive from Millwoods Town Centre and a host of essential amenities, it presents an ideal opportunity for first-time homebuyers or investors. The kitchen features modern cabinets, providing abundant storage space and a sleek, contemporary aesthetic. The open-concept main living area is bathed in natural light, creating a warm and inviting atmosphere. The home boasts two bedrooms on the lower level, complemented by a second fully equipped kitchen. Additional highlights include premium stainless steel appliances, newly installed luxury vinyl plank flooring throughout, upgraded windows, enlarged basement windows, and stylish, modern light fixtures. The property also features a separate Entrance for Basement. (id:60626)
Exp Realty
3 - 307 Arnaud Street
Arran-Elderslie, Ontario
Modern comfort meets natural beauty at the Paisley Pines.This newly built bungalow townhome offers effortless main-level living with dreamy forest views and a rare finished walk-out basement. Backing onto nature and just steps from the Saugeen River, it's perfectly situated 2 hours from the GTA, and 25 minutes to Bruce Power. Inside, you'll find an open-concept modern kitchen, dining, and living space filled with natural light, complete with a cozy fireplace and access to a covered balcony overlooking the trees. Did we mention all brand new appliances are included? They are! The main floor also features a private primary suite with ensuite and walk-in closet, plus a convenient laundry room and guest powder room. Downstairs, the walk-out basement is a show stopping feature, mixed with 9' ceilings, a large rec room, two spacious bedrooms, a full bath, and direct access to a covered patio and backyard. Its the ideal setup for guests, hobbies, or multi-generational living. Heated and cooled with an energy efficient heat pump and protected by a Tarion Home Warranty, this home is as practical as it is peaceful. Paved driveway, single car garage, the list goes on - a perfect choice for downsizers, first-time buyers, or anyone looking for low-maintenance living in a quiet, connected community. (id:60626)
Royal LePage Exchange Realty Co.
2 - 305 Arnaud Street
Arran-Elderslie, Ontario
If you've always wanted a new, bright and modern home at a good price, this is the place for you. Comfortable and secure, you have your choice of several units with each one being a little unique as far as finishes, colours and your own front and back yards. This home offers complete main floor living with extra basement space as needed. Super landscaping and curb appeal ~ the smoothly paved driveway leads to your private garage with an entry into the mud / laundry room. Main floor front door leads into a roomy foyer with a generous coat closet. Kitchen comes complete with new appliances and quartz counter tops with soft close cabinetry and upgraded finishes. Dining Room has great wall space for art and room to feed your friends and family with extra seating at the kitchen island. Living Room is a haven with a beautiful wall mounted electric fireplace and glass doors leading out to your own private deck. What a view!! Master Suite is off the Living Room with your own private bathroom and generous closet space. Both Main floor and Basement have 9 ft ceilings. Home is heated and cooled with an ultra efficient air to air heat pump complimented by an air exchange unit to circulate freshness as desired. Basement is accessed either by oak staircase with wide treads, or from the walkout basement patio doors off the concrete deck. Large Family Room is the focal point with views across your patio to the back yard. Two bedrooms and another 3 piece bathroom flank the Family Room. Utility Room hall and area add some storage space. This unit has a 7 year TARION Warranty and there will be no HST on the purchase price if the Buyer qualifies for the discount. All units are landscaped and sodded. Fencing will be allowed within 30 feet from the back of the house with the yard extending beyond that, exact measurements to be provided. Tax Assessment / Taxes have not been determined yet at this time. Consider living in style in the beloved Village of Paisley. (id:60626)
Coldwell Banker Peter Benninger Realty
6 - 313 Arnaud Street
Arran-Elderslie, Ontario
Discover Paisley Pines an affordable, high-end townhome community where style, comfort, and convenience come together. Just 2 hours from the GTA and 25 minutes to Bruce Power, these beautifully finished bungalows offer spacious layouts, large yards, and rare walkout basements perfect for families, professionals, or anyone craving a peaceful lifestyle. Step through your covered front porch into a bright, open-concept living space featuring sleek modern finishes, a cozy fireplace, and a private balcony overlooking lush forest views. The gourmet kitchen flows seamlessly into the dining and living areas, making entertaining a breeze.Retreat to your primary suite with a walk-in closet and spa-inspired ensuite. Downstairs, the sun-filled lower level boasts 9' ceilings, a large family room, two extra bedrooms, and a full bath ideal for guests, kids, or your dream home office. The walkout leads to your covered patio and generous backyard, blending indoor and outdoor living. Paisley Pines is steps from the Saugeen River and close to everything you need. Whether you're downsizing or buying your first home, this is small town living elevated. Economically heated with a forced air heat pump furnace along with central air cooling. Opportunity to upgrade your yard space with the builder; add stairs from main floor covered deck, and/ or fence in your spacious yard. Stop by an Open House or Book a private Tour Today! (id:60626)
Royal LePage Exchange Realty Co.
1260 Raymer Avenue Unit# 425
Kelowna, British Columbia
Nestled in one of the finest locations within Sunrise Village, this sought-after Extended D Plan offers comfort and serenity in a vibrant 45+ community at the heart of Kelowna South. Featuring 2 bedrooms, 2 bathrooms, and a generous den, the homes spacious eat-in kitchen has ample storage, a bright and airy living/dining room, and a beautifully maintained covered deck and patio that overlooks the scenic walking path and tranquil creek. Beyond the home itself, Sunrise Village offers an exceptional lifestyle with access to fantastic amenities, including an outdoor pool, a clubhouse, and much more, all designed to enhance relaxation and social connection within this welcoming neighborhood. Thoughtfully cared for, this inviting residence is an ideal place to enjoy the peaceful surroundings and friendly community ambiance. **Poly b has been replaced (id:60626)
Royal LePage Kelowna
24 Edgeburn Crescent Nw
Calgary, Alberta
Welcome to this wonderful two-storey home with Double Detached Garage, located in the highly sought-after community of Edgemont. The main level features a spacious living area with a cozy fireplace and large windows that fill the space with abundant natural light. The open-concept kitchen is beautifully designed with stylish cabinetry, modern appliances, granite countertops, a pantry, and a backdoor providing easy access to the yard, patio, and garage. A dining area and a convenient 2-piece bathroom complete this level, ensuring both functionality and comfort. Upstairs, you’ll find a generously sized primary bedroom, two well-appointed additional bedrooms, and a full 4-piece bathroom—offering ample space for family or guests. The fully developed basement expands the living area with a large family room and entertainment space, perfect for gatherings. Step outside to enjoy the fenced backyard—an ideal setting for relaxation and outdoor entertaining.Notably, numerous upgrades have been thoughtfully completed, including: Double Garage (2016) – drywalled and insulated, Shingles (2016), Siding and Windows (2017), Furnace (2020), Hot Water Tank (2021), New Range Hood (2024), Fresh Paint in the Detached Garage. This home is excellently located within walking distance of Tom Baines School and the bus stop. Book your private showing today! (id:60626)
Grand Realty
34 Station Road
Stirling-Rawdon, Ontario
Nestled on a quiet dead-end street in the heart of Stirlings countryside, this picturesque century home offers timeless curb appeal, character-rich original features, and a lifestyle many dream of. Set on a very manageable half-acre lot, the home boasts 4 bedrooms, 2 bathrooms,and a cozy fireplace perfect for relaxed evenings.A classic two-story barn adds charm and endless potential ideal for a workshop, storage,hobby space, or future creative projects.With privacy and no through traffic, you'll enjoy peace and seclusion while being perfectly positioned for adventure anytime of the year. Located at the junction of the Trans-Canada Trail and the Hastings Heritage Trail, this property is a recreational riders dream hop on your ATV, snowmobile, or bike and explore Ontario's natural heritage right out of your own driveway.Whether you're seeking tranquility, weekend adventures, or a forever home with soul, this one-of-a-kind rural retreat is ready to welcome you. (id:60626)
Royal LePage Proalliance Realty
606 - 225 Veterans Drive
Brampton, Ontario
Welcome to The MONTVERT!, Spectacular 2BR + 2WR, comes with 1 PARKING and LOCKER. UNOBSTRUCTED VIEW, A Prime Address In Northwest Brampton's Mount Pleasant Neighborhood, Offering The Ideal Fusion Of Urban Accessibility And Natural Serenity. Here, You'll Find The Perfect Balance Between Convenience And Outdoor Escapes. Backed By A Lush Ravine With Hiking And Biking Routes connecting Credit View Sandalwood Grounds , Nature Enthusiasts Will Relish The Proximity To Green Spaces And Scenic Trails. The Mount Pleasant Subway Station Is Just Minutes Away, Ensuring Easy Access To Brampton's Public Transit, Minutes to Major Shopping Centers, This Location Caters to Students, Professionals, And Shoppers. The MONTVERT Also Introduces A Host Of Vibrant Amenities, From A Fitness Center, Games Room, Wi-Fi Lounge, And A Party Room/ Lounge. (id:60626)
Newgen Realty Experts



