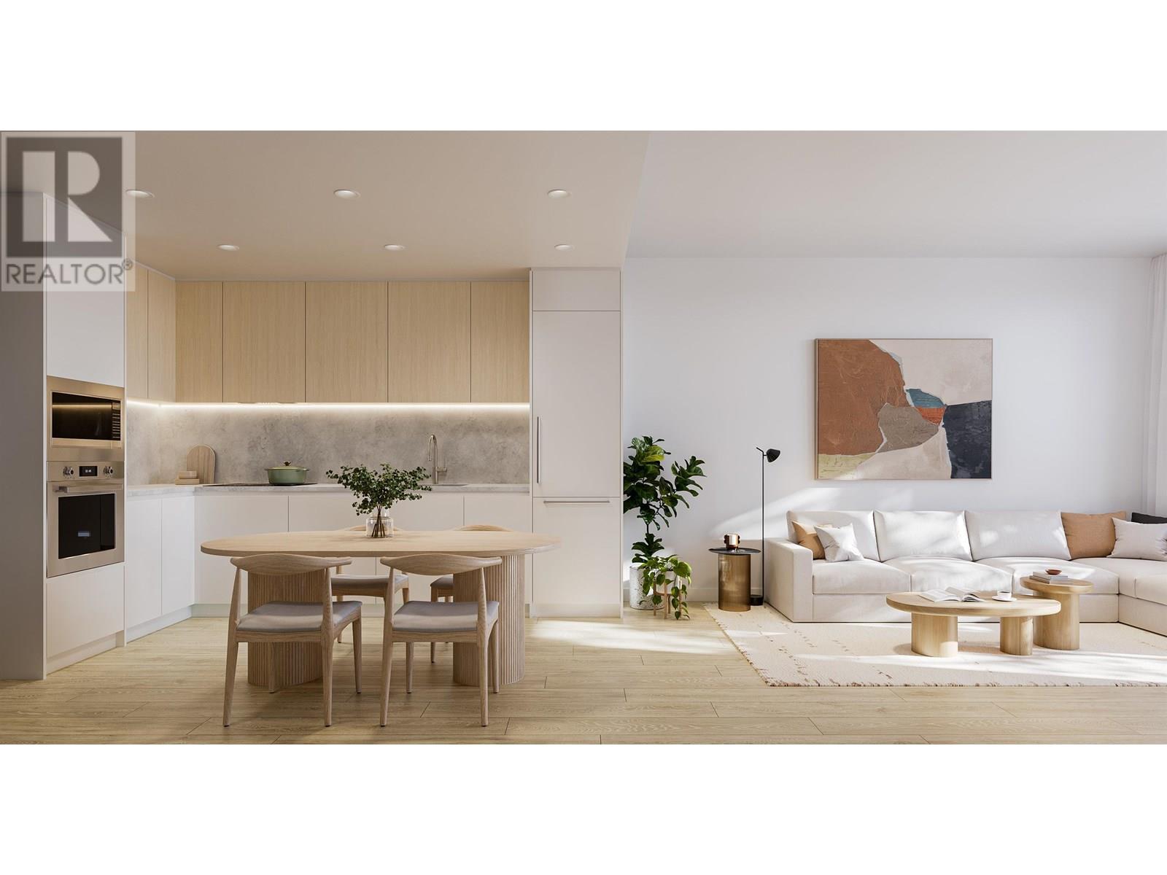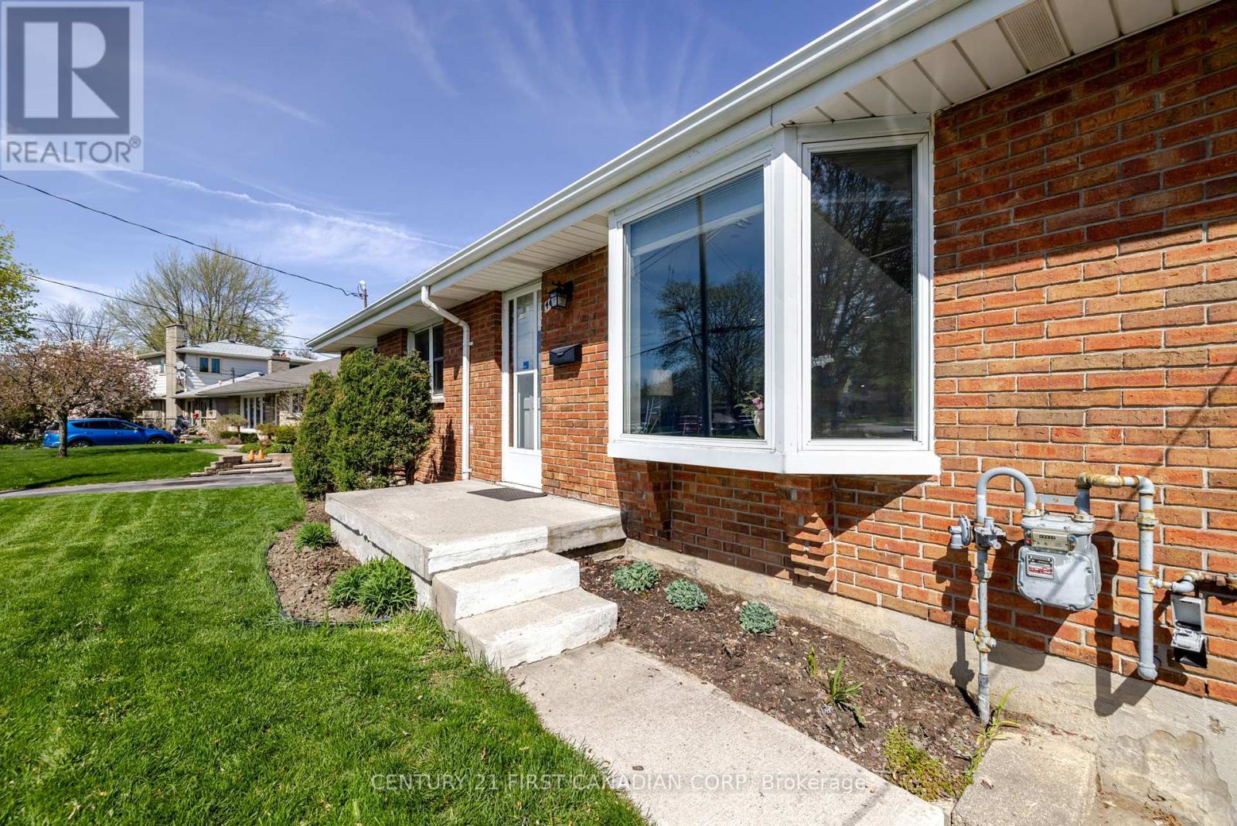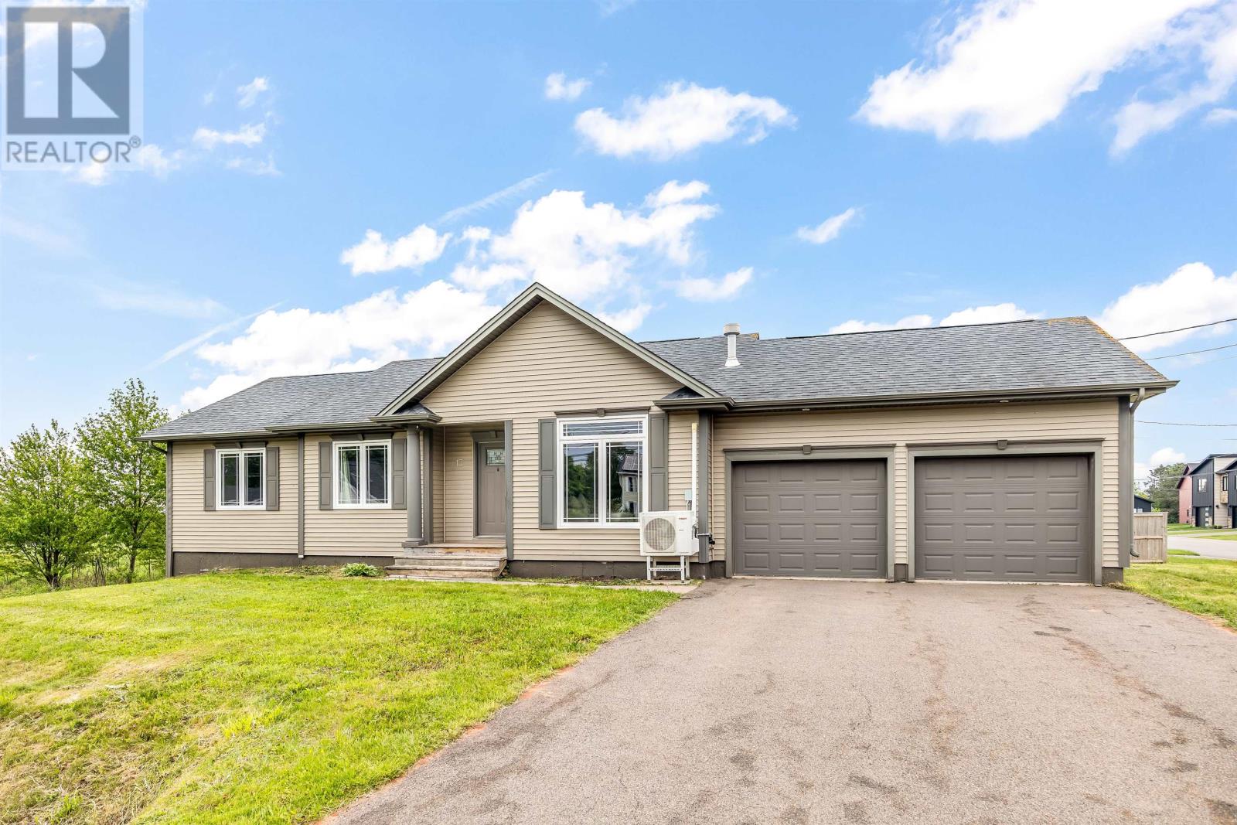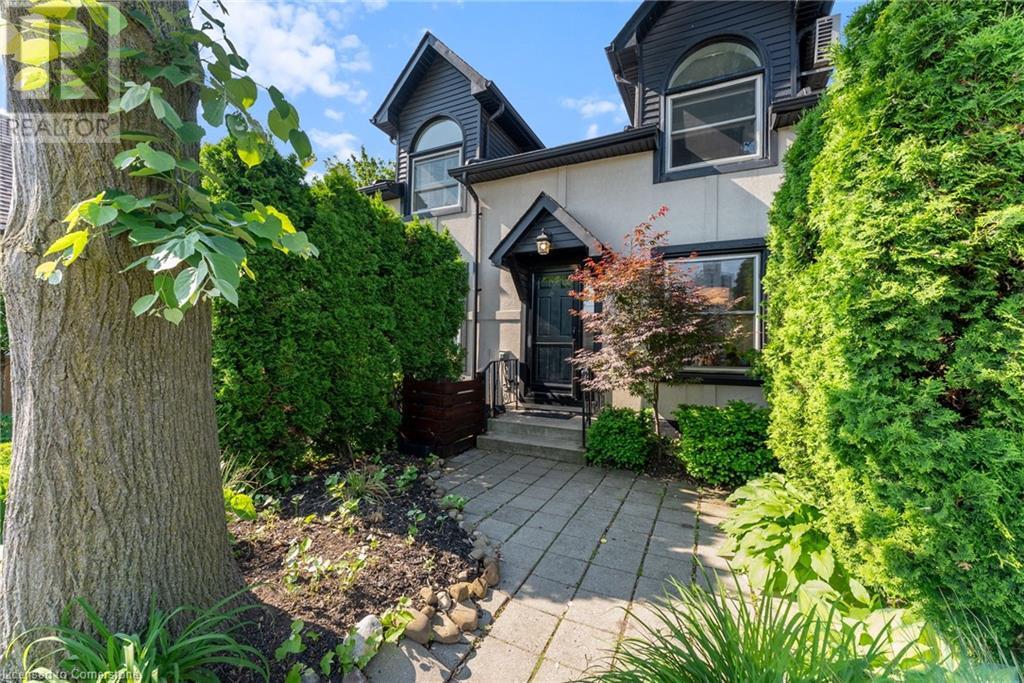210 Gull Pond Road
Witless Bay, Newfoundland & Labrador
Absolutely beautiful, meticulously well cared for 2,800+sqft bungalow located in beautiful Witless Bay on a 0.59 Acre lot. This area of Witless bay is located in a TAX FREE ZONE!! The main floor features 3 bedrooms (1 has no closet) with two of those bedrooms having their own ensuites. Also on the main floor you'll find the beautiful kitchen with pantry, cozy living room leading to the back deck (which over looks Gull Pond), half bath and laundry area. Make your way downstairs and you'll find a large recroom, 4th bedroom, 3rd full bath & large storage area. The home is heated/cooled by a 3.5 Ton energy efficient central heat pump system. The exterior of this property is just as gorgeous as the interior with a fully landscaped lot and huge paved driveway which leads to the 20'x24' detached garage/ man cave and second 10'x18' storage shed. This is an absolutely stunning property inside & out, call to book your viewing today! (Professional listing pics to follow) (id:60626)
Hanlon Realty
313 2940 King George Boulevard
Surrey, British Columbia
Welcome to Residence 313 in the sought-after High Street complex. This open-concept home features a spacious primary bedroom ensuite with double sinks, separate tub and shower, plus walk-through his-and-hers closets with built-in organizers. The kitchen offers stainless steel natural gas appliances, pull-out storage, and custom organizers. A built-in workstation adds smart function, perfect for working from home. Includes 1 parking and 1 storage locker. Steps to the Shops at High Street, and a few minutes walk to Save-On-Foods, Staples, Cactus Club, Canadian tire, Tesla Supercharging, and Hwy 1 for unbeatable convenience. Amenities include - Fitness centre, party room, and BBQ area on site-ideal for first-time buyers or downsizers. O/H Jul 31 5-7pm, Aug 2 1-3pm, Aug 5 5-7pm (id:60626)
Rennie & Associates Realty Ltd.
125 Dawson Drive
Chestermere, Alberta
Welcome to 125 Dawson Drive, your new address in the serene lake community of Chestermere! The professionally installed GEMSTONE LIGHTING, combined with the modern elevation, enhance the curb appeal of this stunning home.This one-of-a-kind residence boasts NUMEROUS BUILDER UPGRADES and custom touches, designed to captivate even the most discerning buyers. Bathed in sunlight from its EAST FACING exposure and expansive modern windows, this home exudes warmth and style.Upon entry, you're welcomed into a large family room highlighted by an ELECTRIC FIREPLACE, perfect for cozy evenings all year round. Adjacent to this space is a versatile MAIN FLOOR OFFICE, ideal for remote work or as a dedicated play area for the kids.The heart of the home is the rear gourmet kitchen, complete with premium STAINLESS STEEL APPLIANCES, sleek STONE COUNTERTOPS, and a BUILT-IN MICROWAVE. The kitchen features stylish TUXEDO CABINETRY with SOFT-CLOSE HARDWARE and a large center island, conveniently positioned next to the dining area, making it perfect for entertaining family and friends. A secluded half bathroom with 9-foot ceilings is thoughtfully tucked away down a short staircase off of the main living area. Every window through the home is outfitted with HIGH END, CUSTOM HUNTER DOUGLAS ROLLER SHADES to allow for privacy without compromising the natural light that floods this home. Step outside the rear door, complete with bench and coat closet, to a FULLY FENCED BACKYARD, offering a secure space for kids and pets to roam freely.The open staircase, adorned with classic SPINDLE RAILINGS, leads to the upper level where a SPACIOUS BONUS ROOM awaits, inviting more natural light through a generous side window. The entire upper floor and staircase are also finished with LUXURY VINYL PLANK, combining durability with elegance, and the benefit of NO CARPET.The primary suite is a tranquil retreat, comfortably accommodating a king-sized bed and all of your other furniture. The airy ensuite bathroom features a GLASS ENCLOSED SHOWER and an EXTENDED VANITY for added storage. The walk-in closet has been outfitted with MODERN, GLASS SLIDING BARN DOOR. Two additional bedrooms, a stylish 4-piece bathroom, and a convenient laundry room complete the upper level.The unfinished basement is a blank canvas for your future development, with a thoughtfully added second window a rough-in for future bathroom.At the rear, you'll find an OVERSIZED DOUBLE GARAGE, the largest allowable garage on this duplex lot. Garage comes pre-installed with a MyQ SMART GARAGE DOOR system and 220V EV CHARGING PLUG for level 2 charging, ready for your ELECTRIC VEHICLE!Don't miss the opportunity to view this stunning home in person. Contact your favorite realtor today to schedule a showing! (id:60626)
Exp Realty
333 Exmouth Circle
London East, Ontario
All brick home with 3 bedrooms and 2.5 bathrooms in Trafalgar Heights! For parking, this property has an attached 1.5 car garage with inside entry and double drive. The main level offers a large living room, 2 piece bathroom, plenty of countertop & cabinet space in the kitchen, and a dining room with patio door access to the fenced yard and deck. Upstairs are the 3 bedrooms (all with generous closet space) and a 4 piece bathroom with cheater access from the primary bedroom. The finished basement features a recroom and 3 piece bathroom. Conveniently located on a low traffic street, yet with easy access to Veterans Memorial Parkway, Argyle Mall, and Highway 401. 5 appliances included. (id:60626)
The Realty Firm Inc.
512 588 Harrison Avenue
Coquitlam, British Columbia
Botanica, an exquisite creation by local, quality developer Qualex-Landmark. Luxurious living in West Coquitlam's serene Oakdale neighborhood. Surrounded by nature, convenient shopping, schools and transit. Burquitlam Skytrain Station is a short walk away. Botanica offers spacious homes with top-notch finishes such as integrated Bertazzoni appliances, custom entry millwork, highly functional storage, and cooling & fresh air exchange systems. Botanica boasts 22,000 sq.ft. of lavish amenities, including a concierge, steam, sauna, and co-working spaces. Every home includes level 2 EV parking and storage. Botanica is a haven where luxury, convenience, and sustainability converge for a truly exceptional living experience. Under construction. List price is after incentives. Est Compl. late 2026 (id:60626)
1ne Collective Realty Inc.
460 Beachwood Avenue
London South, Ontario
Client RemarksWelcome home! This well maintained beauty backs onto the Euston Park Trails, the Cove Trails and Springbank park is close by too. One floor, 3 bedrooms, with a partially finished basement is also well maintained, including a new air conditioning / heat pump in 2024; the detached deep single garage received new shingles this year. The interior is warm and peaceful, freshly painted and features a living room fireplace with lovely stonework, all enjoying natural light from the big bay window in the open concept living room/dining room/ kitchen. The back porch is a comfortable area for sitting and enjoying your morning coffee. Nice lighting features, updated kitchen and bathroom. Very private backyard with plenty of room for kids to play or to host outdoor barbecues. Don't miss out on this one! (id:60626)
Century 21 First Canadian Corp
33 Lewisburg Close Ne
Calgary, Alberta
THE WAIT IS OVER—LEWISBURG IS HERE! – Looking for a brand new home in northeast Calgary—but not just any home? One with smart upgrades, SERIOUS POTENTIAL, and a location that’s about to make waves in the city’s newest master-planned community?Let me introduce you to 33 Lewisburg Close NE. This detached Alexis model by Homes by Avi offers 1,468 square feet of purposeful, beautifully designed living space. Whether you're a buyer looking for flexibility or an investor with an eye for opportunity, this one deserves a spot at the top of your list.The main floor delivers on style and function with quartz countertops, durable vinyl plank flooring, 42" upper cabinets, and a sleek SILGRANITE SINK. The kitchen includes a BUILT-IN MICROWAVE, chimney-style hood fan, and gas line rough-in if you're dreaming of a gas range. There's another gas line roughed-in on the rear deck too—because BBQ season deserves the right setup.Upstairs features two bright secondary bedrooms at the back, a full main bathroom, and a dedicated laundry room—no hauling baskets up and down stairs here. The primary bedroom is positioned at the front of the home and includes a walk-in closet plus an upgraded ensuite with a FULLY TILED GLASS SHOWER. Whether it’s family, guests, or a work-from-home setup, the upper floor offers the space and functionality to make everyday living easy.But where this home really shines? The basement.It’s unfinished, yes—but it’s ANYTHING BUT BASIC. A separate side entrance, 9’ ceilings, and rough-ins for a wet bar, bathroom, and SECOND LAUNDRY LOCATION make it perfect for multigenerational living or future rental development (subject to approvals, of course). Add in the 200 amp panel, EV charger rough-in, and a solar conduit already in place, and you’ve got a setup that’s both future-ready and investment-savvy.Now let’s talk about LEWISBURG. This is Calgary’s newest northeast community—thoughtfully planned, exceptionally located, and full of potential. With walkabl e green spaces, future schools and shopping, and easy access to major routes, Lewisburg is designed for people who want to put down roots before the crowd. And with the GRAND OPENING happening this Saturday, May 31st, the timing couldn’t be better.I’ve seen a lot of new communities launch—but this one? It has the right mix of vision, planning, and momentum. And homes like this don’t stay off the radar for long.Want in early? Let’s talk. I’d love to show you around.PLEASE NOTE: Photos are of a finished Showhome of the same model – fit and finish may differ on finished spec home. Interior selections and floorplans shown in photos. (id:60626)
Cir Realty
2601 13655 Fraser Highway
Surrey, British Columbia
Spectacular 2Bed, Full Bath home w/incredible, Panoramic City & Mountain Views! This home features a modern open kitchen w/premium Fulgor Milano & Blomberg appliances for luxury living! Unwind after a hard day at work or entertain in your comfy living/dining areas! BBQ or kick back & relax on your 2 expansive balconies & take in the amazing views! The 4pc modern bath is your tranquil oasis of relaxation! In suite laundry & gated parking. Amazing amenities: roof top lounge, rec centre, TV & study rooms, BBQ areas, theatre, yoga room, fully loaded gym, just steps to King George Skytrain, Holland Park, Surrey Memorial, Central City shopping, many restaurants, shops, groceries, banks, services at HUB and around the King George corridor. Easy hop on/off to Hwy 1. Open House SUN AUG 3, 2-4PM. (id:60626)
Royal Pacific Realty Corp.
40 Edgeford Road Nw
Calgary, Alberta
Welcome to 40 Edgeford Rd NW; a classic 4-level split home that’s been waiting patiently for someone with vision (and maybe a Pinterest board). With three bedrooms, three bathrooms, and a partially finished basement, this home offers 2,430 total sqft of space, function, and endless potential.Yes, it’s original and proudly so. No questionable renos to undo. Just a solid foundation, a smart layout, and room to make it your own. Outside, you’ve got alley access to a double detached garage, a playground with green space right out back, and the Edgemont Athletic Club is a short walk away. Mature trees are a highlight on this quiet street.If you’ve been waiting for the right location with the freedom to renovate your way, this is it. Bring your ideas and your imagination as this one’s ready for its glow-up. (id:60626)
Cir Realty
17 Royalty Road
Charlottetown, Prince Edward Island
Welcome to 17 Royalty Road, a stunning rancher nestled in the desirable community of West Royalty. This spacious and well-appointed home is perfect for families looking for comfort and convenience. The main level boasts an inviting open-concept design with a large living room featuring soaring vaulted ceilings and a cozy propane fireplace, perfect for relaxing evenings. The bright kitchen and dining area flow seamlessly, providing an ideal space for family gatherings and entertaining. The master suite is a true retreat, complete with a walk-in closet and a luxurious ensuite for added privacy and comfort. Two additional good-sized bedrooms and a full bathroom round out the main level, offering ample space for everyone. The fully finished basement adds even more room to spread out and enjoy, with a massive rec room that can be used for a variety of purposes?whether it's a home theater, playroom, or gym. Two more spacious bedrooms and a third full bathroom make this level equally functional for larger families or guests. Located just minutes from schools, parks, and all the amenities you need, this home offers both comfort and practicality in one perfect package. Whether you're enjoying the spacious indoor living areas or exploring the vibrant West Royalty community, 17 Royalty Road is an ideal place to call home. Perfect for a growing family, this home has it all. Recent upgrades include new paint throughout the house and new countertop in the kitchen. (id:60626)
RE/MAX Charlottetown Realty
23 Macaulay Street W Unit# 2
Hamilton, Ontario
Tucked between the buzz of James Street North and the breezy shores of Bayfront Park lies a townhome that brings the wow without the waitlist. Stylish, sun-filled, and surprisingly spacious, this 2-bedroom condo at 23 Macaulay St W blends modern design with North End charm. Cathedral ceilings and a skylight flood the living space with natural light. Whitewashed oak hardwood floors add modern character. The open-concept kitchen is finished with quartz countertops. The second level has two generous bedrooms, including a unique open loft design with access to your private rooftop terrace—perfect for morning coffees, evening cocktails, and stargazing sessions. The bathroom is a showstopper with a double vanity and curb-less walk-in shower, adding spa-like luxury to your daily routine. With one owned parking spot, lots of visitor parking, and low condo fees, this self-managed townhome is easy on the eyes and the wallet. Steps from West Harbour GO Station, Pier 4, Hamilton’s best restaurants & patios, and surrounded by trails and water views, this home isn’t just a great place to live—it’s a lifestyle move. Ideal for commuters, nature lovers, and anyone who enjoys city living with a waterfront twist. Whether you’re a first-time buyer, downsizer, or investor, this home is packed with potential. Its prime location near hospitals, transit, restaurants, and scenic walking trails makes it an ideal long- or short-term rental option, too. (id:60626)
Real Broker Ontario Ltd.
57 Martingrove Place Ne
Calgary, Alberta
Incredible Investment Opportunity or Perfect First-Time Home!5 Beds | 2 Baths | Walkout Basement | R2 Zoning | Corner Lot', Welcome to this elevated bi-level home located on an oversized 430 m² corner lot in a convenient and family-friendly neighborhood. This property features 5 bedrooms and 2 full bathrooms, offering a flexible layout ideal for multi-generational living or rental income. Main Floor:Bright living room with large picture window. Updated kitchen with newer countertops, backsplash, and appliances. Three spacious bedrooms, including a king-sized primary with direct bathroom access. Balcony off the dining area with views of a nearby playground. Walkout Basement (Illegal Suite): Separate entrance from the driveway, 2 large bedrooms and a 4-piece bathroom. Cozy living area and private laundry with newer washer & dryerRecent Upgrades: New flooring on the main floor, Newer windows, and baseboards. Updated kitchen and appliances. Exterior Features: Fully fenced backyard with room to build a double detached garage. Extra parking available thanks to the corner lot. Prime Location: Steps to public transit, Minutes to Superstore, McKnight-Westwinds C-Train Station, and Crossing Park School' Close to McKnight Village Shopping Centre and other amenities. This move-in-ready home offers great value with R2 zoning and income potential. (id:60626)
Trec The Real Estate Company
















