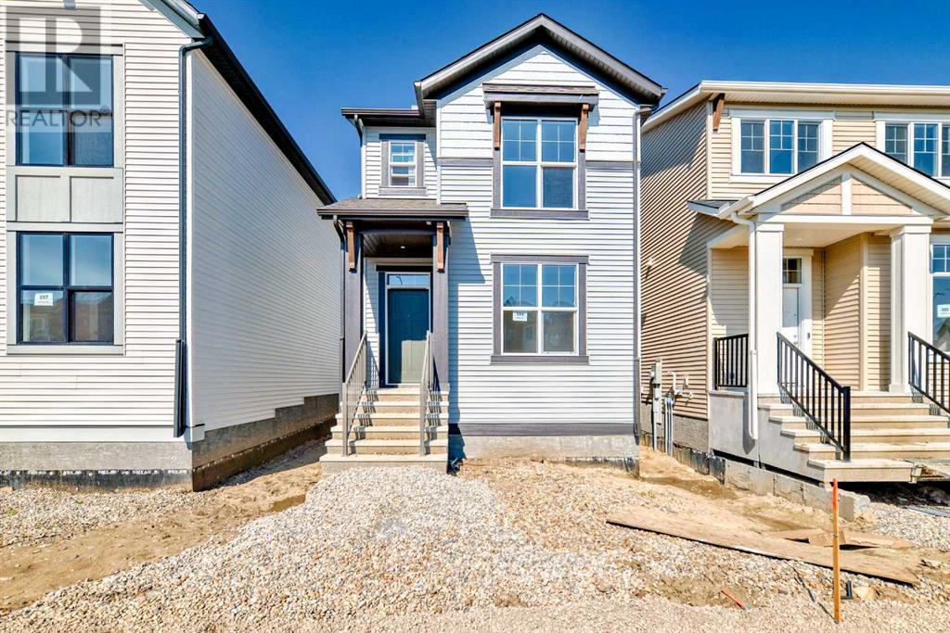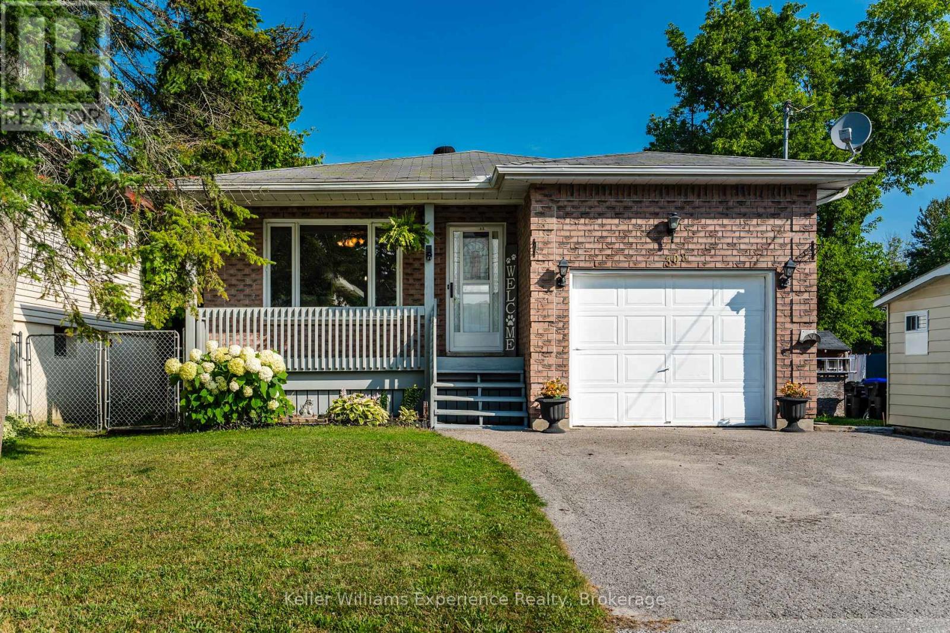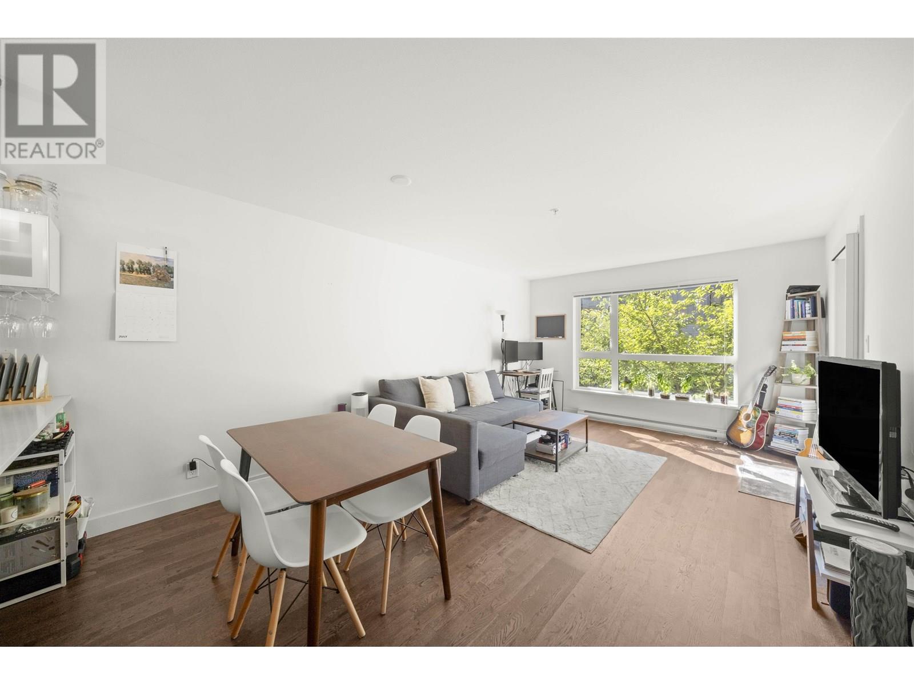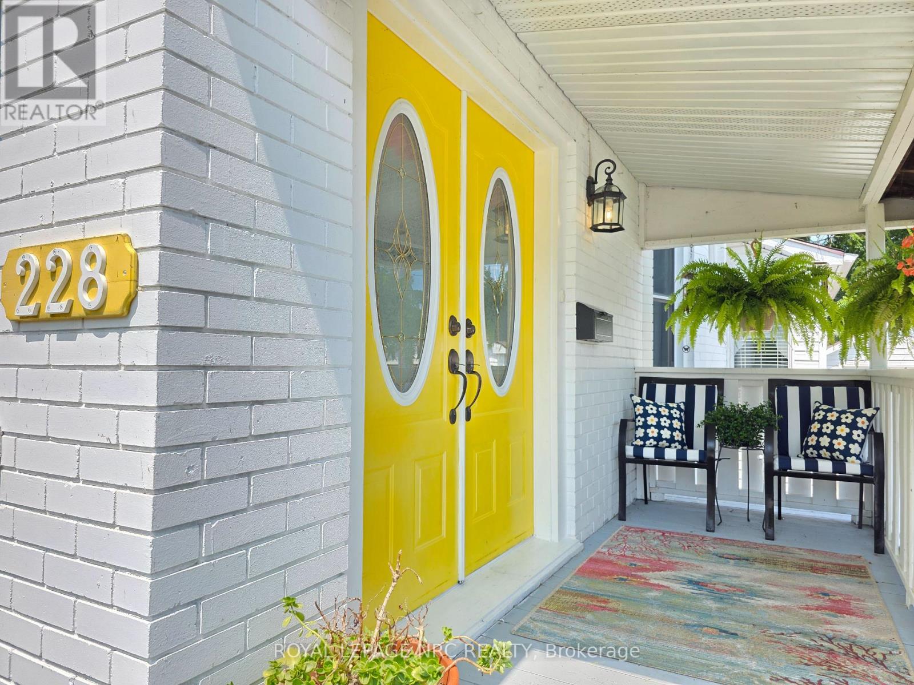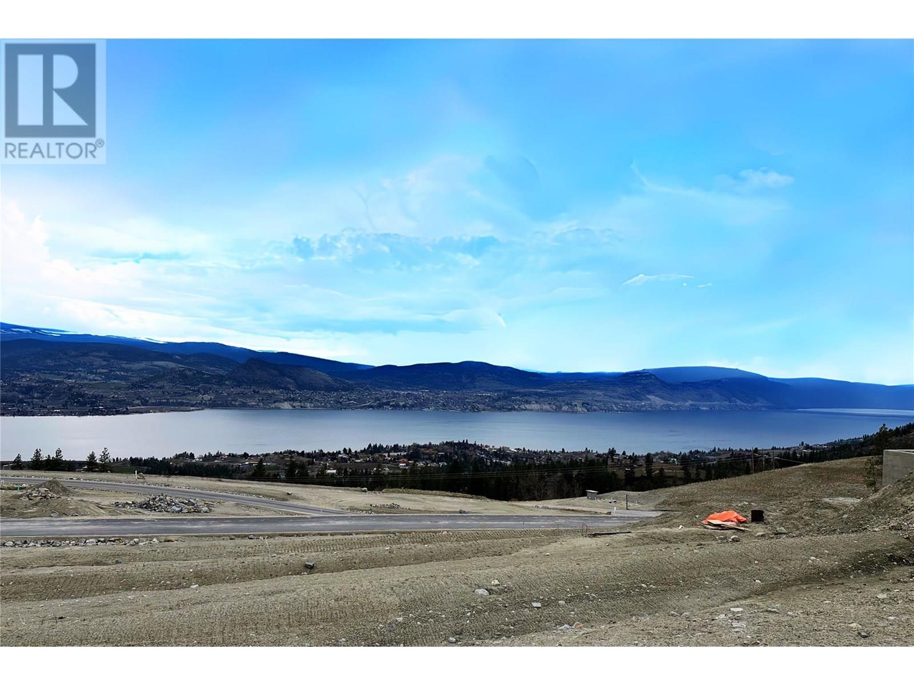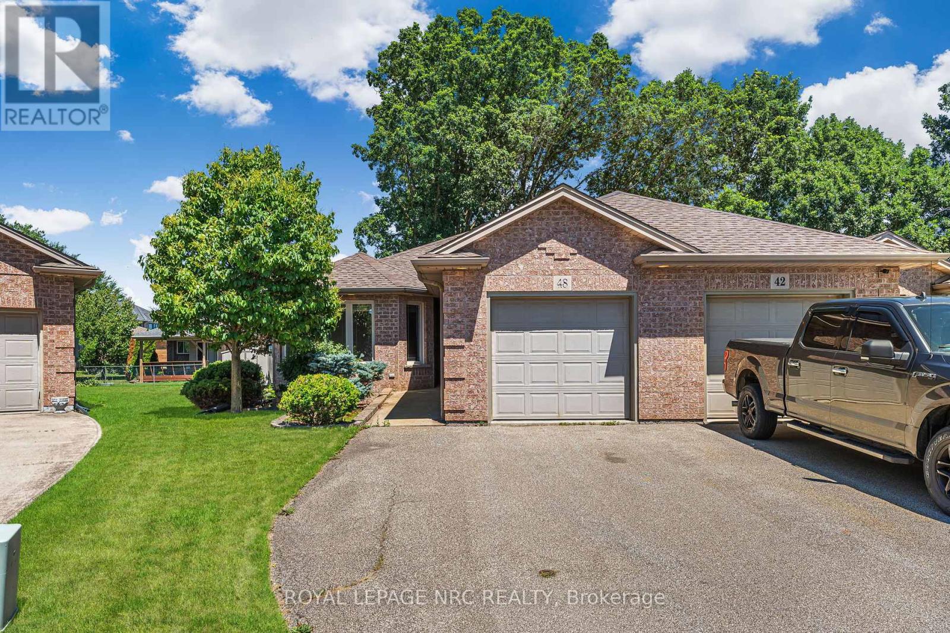393 Hotchkiss Drive Se
Calgary, Alberta
**OPEN HOUSE SAT & SUN AUG 8th & 9th 12-4PM** Don't Miss Out on This Incredible Opportunity! Looking for brand new but don’t want the wait? Be the first to live in this brand-new, exquisitely designed 3-bedroom home by Hopewell Residential, spanning nearly 1,400 square feet with a side entrance for a potential future basement suite (A secondary suite would be subject to approval and permitting by the city/municipality). This property features ample windows throughout and a west-facing backyard, offering abundant natural light and spacious living. As you enter, you'll be welcomed by a wide, open-to-below staircase with upgraded railings that span the entire stairwell, enhancing the sense of openness on the main floor. The main floor features luxurious vinyl plank flooring throughout, with a separate living and family room perfect for entertaining guests. The open floor plan includes a dedicated dining area that comfortably accommodates gatherings with friends and family or those holiday meals. The upgraded kitchen is a chef's dream, featuring quartz countertops, stainless appliances, and classic subway backsplash. The large island and ample cabinet and counter space provides plenty of room for the modern chef to prepare meals and entertain guests. There’s also a generous-sized pocket office on the main floor, the ideal setting for working from home or kids homework space. Upstairs, you'll find a spacious primary bedroom complete with a 4-piece en-suite bathroom with dual sinks and an oversized shower. Additionally, there are two good sized bedrooms, a laundry room, and another full bathroom. The side entrance provides options in the future for a basement suite (A secondary suite would be subject to approval and permitting by the city/municipality) providing the perfect spot for extended family or rental income. The backyard provides a space to customize in the future to make your own with room to build a double garage. Conveniently located, this home offers easy acc ess to Stoney and Deerfoot Trails and all of Seton’s amenities including the South Health Campus just a short drive from home. Don't let this remarkable opportunity slip through your fingers. Discover the perfect blend of style, comfort, and functionality with The Benning by Hopewell Residential. (id:60626)
Real Broker
36 Glenwood Cr
St. Albert, Alberta
This BEAUTIFULLY RENOVATED WALKOUT BUNGALOW with an attached garage is located on a quiet crescent in St. Albert with over 2200 sq ft of living space, it features a FULLY FINISHED BASEMENT, engineered hardwood throughout the bright open main floor and a REMODELED KITCHEN with new cabinets and QUARTZ COUNTERTOPS. The primary suite has ample closet space and a two-piece ensuite, while the second bedroom is spacious and near a RENOVATED FULL BATH. The WALKOUT BASEMENT offers abundant natural light, laminate flooring, a gas fireplace, two additional bedrooms, a three-piece bath, and generous storage. The extra-tall garage provides additional storage space. Easy access to downtown St. Albert and to the Anthony Henday. (id:60626)
RE/MAX Elite
308 Assiniboia Street
Tay, Ontario
Nestled in the charming township of Tay along the shores of Georgian Bay, this beautifully updated 1852 sqft home offers the perfect blend of space, comfort and lifestyle. Located in a quiet, family friendly neighbourhood, you're just minutes from sandy beaches, scenic waterfront parks, recreational trails, marinas, local shops, schools and all the amenities of nearby Midland. Step inside to discover a surprisingly spacious layout featuring five bedrooms, with two on the main level and three in the fully finished basement, ideal for families, guests or home office needs. Freshly updated with new paint and stylish flooring, the interior feels bright, clean and move-in ready. The private backyard is lush with mature greenery, offering a peaceful retreat for relaxing, entertaining or enjoying the outdoors. This home offers exceptional value for its size and updates, making it an ideal option for buyers seeking space and comfort at an affordable price point. (id:60626)
Keller Williams Experience Realty
218 7058 14th Avenue
Burnaby, British Columbia
Welcome to Red Brick by Amacon! This courtyard-facing 1 bed, 1 bath plus den home offers a spacious open-concept living. The modern kitchen features quartz countertops, stainless steel appliances and a gas cooktop. The functional and efficient living area is perfect for relaxing or entertaining, while the bedroom easily fits a king-sized bed! Enjoy your private balcony and access to fantastic amenities including a gym, lounge, car wash station and visitor parking with EV charging. This home comes with 1 parking stall and 1 storage locker. Located just steps from Edmonds Sky Train, Byrne Creek Park, schools and Highgate Village shopping. Pet and rental friendly. Ideal for first time buyers or investors! Open House August 2 (Saturday) & August 3 (Sunday) 2-4 pm. (id:60626)
Sutton Group Seafair Realty
228 Jarvis Street
Fort Erie, Ontario
Welcome to Historic Bridgeburg where you will find quaint shops, restaurants, and a wide variety of services available all on your way to the shore of the Niagara River just a 10 minute walk from your front door. This brick and vinyl sided home offers two main floor bedrooms, a full 4 piece bath, good-size working kitchen, two large main floor rooms that could be interchangeably either a livingroom or diningroom, with convenient access off the kitchen to the driveway, garage, very generous back yard, and a bonus "Toy Garage" measuring 13'8"x11'8". Upstairs could be an in-law suite or a primary bedroom getaway with it's own livingroom, 2 bedrooms and a 4 piece bathroom - just add a small kitchenette to the livingroom or in one of the two bedrooms and Mom/Dad/Adult kids can have their own private space. The basement has so much to offer with its own 4 piece bathroom, a great size recroom big enough for a pool table and still more area for a separate media room/craft room/office space/family room, lots of storage space, plus a huge workshop! Some original stained-glass windows pay homage to the character of the original home, while updates and the addition provide added living space and offers modern conveniences. The hot water gas boiler heating system, as well as the double-layer plywood, ice-damning over all the plywood, and new shingles were all replaced in approximately 2010. This homes features include carpet-free throughout, a 200 amp breaker panel, large cold cellar, a single car detached garage, large paved driveway, fabulous commuting location close to the QEW, parks/schools/churches close by, pool-sized backyard that is almost fully-fenced - most fencing is about 6 years old, newer soffit and facia, double-wide front door entry for ease of moving in your furniture and saying - I'M HOME!!! (id:60626)
Royal LePage NRC Realty
727 6th Avenue N
Saskatoon, Saskatchewan
Welcome to this perfect blend of character on this 2.5 story home in City Park with modern finishes. This home was taken down to the studs and totally redone in 2010. Walking in you have nice spacious foyer, over looking your custom living room with quartzite feature wall with nat gas fire place, nice sized dining room open to your executive kitchen with granite counter tops and tile backsplash with bar seating, this main floor is the perfect set up for entertaining friends and family. Level up to the 2nd floor you access to 2nd floor deck area, great nook that makes the perfect office, 2 secondary bedrooms along with practical laundry room with storage and finishing off the 2nd floor your dream executive bathroom with jet soaker tub with tile surround. Level up to 3rd floor and you will feel like royalty calling this your primary bedroom with large walk in closet and 4 pc bath with oversized tile shower. This home has full basement that is partially finished with so many options from toy room to man cave putting on your finishing touches. Moving outside you have double front drive way along with fenced back yard deck with lots of trees, close to all amenities including my favourite coffee place City Perk. Phone your favourite Realtor® to view this great home. (id:60626)
Boyes Group Realty Inc.
235 Benchlands Drive
Naramata, British Columbia
Incredible opportunity to build your dream home, with limitless flexibility of design. Join the lucky few in the community of VISTA - Naramata Benchlands. This premium building lot with panoramic views of Lake Okanagan boasts over half an acre of useable land, with zoning in place for carriage home or suite, and tons of space for a pool, expansive yard, and generous parking. This 23,086 Sqft (0.53 Acre) lot has all services ready to go. With road *and* laneway access you have more development options, including the option for secondary dwelling! Perfect location for wine lovers and outdoor adventure seekers. This property is within minutes to many of Naramta’s world famous wineries, Kettle Valley Trail (among others), beaches and much more. Build your dream home or use the available building plans. Vacant land is open to Foreign Buyers! (id:60626)
Angell Hasman & Assoc Realty Ltd.
Sutton Group-West Coast Realty
1253 Highridge Drive
Kamloops, British Columbia
Enjoy breathtaking valley and mountain views from this 1/3-acre property in the highly desirable Barnhartvale community. This charming 3-bedroom, 2-bathroom rancher offers 2,096 sq. ft. of comfortable living space, perfect for families or those seeking a peaceful retreat. The main floor features a spacious kitchen and dining area, along with a bright living room that showcases stunning views. Two generously sized bedrooms and a fully updated bathroom complete this level, with the oversized primary bedroom easily convertible into a third bedroom. Downstairs, the fully finished basement offers even more space with a large family room, third bedroom, updated full bathroom, and storage room. Outdoor living is a dream with two expansive decks—a 720 sq. ft. main deck and a lower deck—both perfect for entertaining or simply enjoying the tranquil, fully fenced yard. Additional features include a 1-car carport, updated windows (Low E) for energy efficiency, 2018 hot water tank & 2-year-old roof. Convenient location—just a short walk to RLC Elementary, gas/convenience store, transit, and more! 24-hour notice required for showings. Don’t miss this incredible opportunity to own a home with space, views, and modern updates! (id:60626)
RE/MAX Real Estate (Kamloops)
71 Goodwin Drive
Barrie, Ontario
Discover this cozy and well-maintained 2-storey townhouse offering light filled main floor, generously sized bedrooms, plus a private backyard entertainment space with a fully fenced backyard and no neighbours behind. Whether you're relaxing, gardening, or hosting summer BBQs, you'll love the added privacy! This prime location is minutes from Barrie South GO Station, Highway 400, parks, schools, shopping, restaurants, trails and more! (id:60626)
RE/MAX Crosstown Realty Inc. Brokerage
48 Bridgewater Court
Welland, Ontario
Welcome to 48 Bridgewater Court - where comfort, convenience, and carefree living come together in one beautiful bungalow. Tucked away on a quiet cul-de-sac in one of Welland's most peaceful neighbourhoods, this immaculately cared for home offers the best of main floor living with thoughtful features like wheelchair accessibility, no front steps, and roll-under sinks. Step inside and you'll find an open-concept layout with a seamless flow from the kitchen to the dining and living areas - perfect for everyday ease and effortless entertaining. The kitchen shines with quartz countertops, ample storage, and a cozy breakfast nook ideal for your morning coffee. With 2 spacious bedrooms, 1.5 bathrooms, and an attached garage, this home checks all the boxes for right-sizing without compromise. Downstairs, the fully finished basement boasts a massive rec room with a gas fireplace - the perfect space to unwind, host, or hibernate. Step outside through the patio doors off the dining room and enjoy a low maintenance backyard with a lovely deck ideal for relaxing afternoons or casual get togethers. Located just steps from the Seaway Mall, banks, groceries, and all essential amenities. And when you're ready to venture out, you're just minutes from Black Sheep Lounge, the new Bridgewater Restaurant, and easy highway access. Whether you're downsizing, simplifying, or settling into something that just makes sense this is one you'll want to see for yourself! (id:60626)
Royal LePage NRC Realty
1618 22a Street
Coaldale, Alberta
Welcome to 1618 22A! This beautifully maintained 4-bedroom, 3-bathroom home located in a mature and welcoming neighborhood. With numerous updates over the years, this spacious home features generously sized bedrooms, a bright living room, large bonus room, a dedicated laundry room, and excellent storage throughout. The home features two large garages—offers ideal space for vehicles and hobbies! As you step outside to a stunning backyard oasis with multiple areas to relax, entertain, or enjoy the outdoors. Other features included underground sprinklers and just a 5 minute walk to the new Prairie Winds Secondary, a community multi-faceted recreation facility and high school, this home truly has it all! Don't waste any time and call your favourite REALTOR® today! (id:60626)
Real Broker
575 Reynalds Wd S
Leduc, Alberta
Impressive two story 28 regular lot located in Robinson, floor plan boasts 1,860 SQ FT living area. 9' ceilings for both the main floor and basement. Main floor finish with laminate flooring throughout, while the second floor is finished with carpet. Modern kitchen with quartz counter tops. Main floor also feature a useful den as while for your needs. All lights through out the house lit using LED lights/ bulbs. The second floor features three bedrooms including the primary bedroom which comes with a 5 piece en suite. Along with a 4 piece main bathroom for the two other bedrooms and bonus room. Fully land scaped, Central air condition system, all the appliances and window covering included. The basement is unfinished with separate entrance allowing for a legal rental suite in the future. (id:60626)
Initia Real Estate

