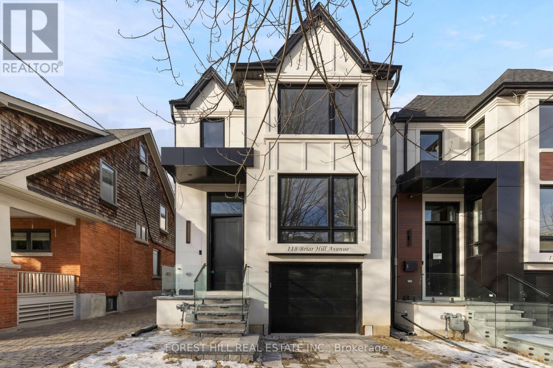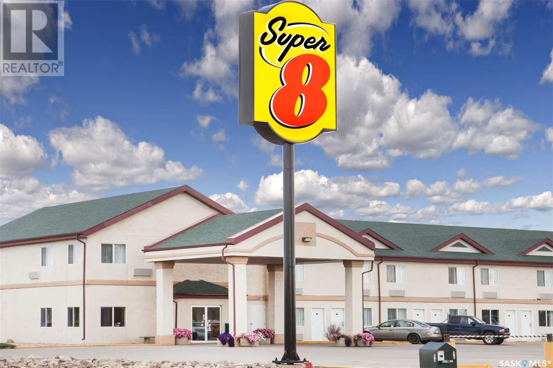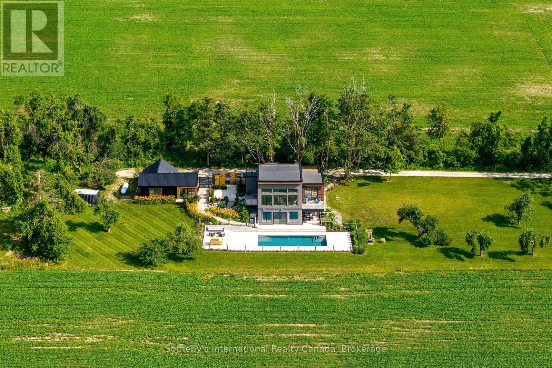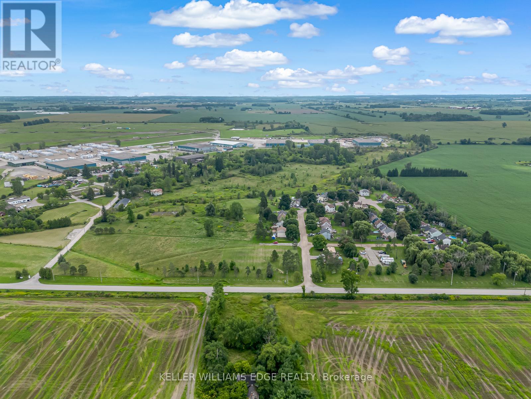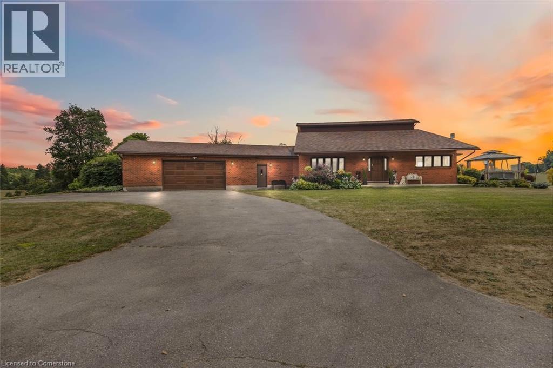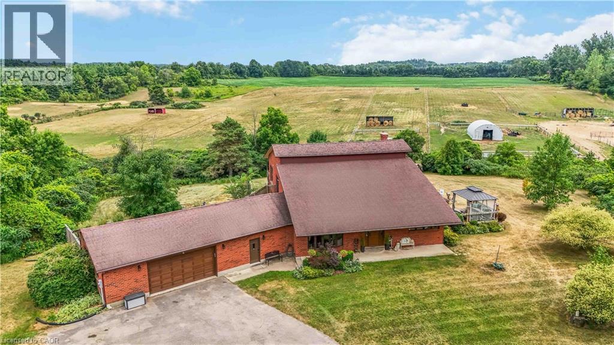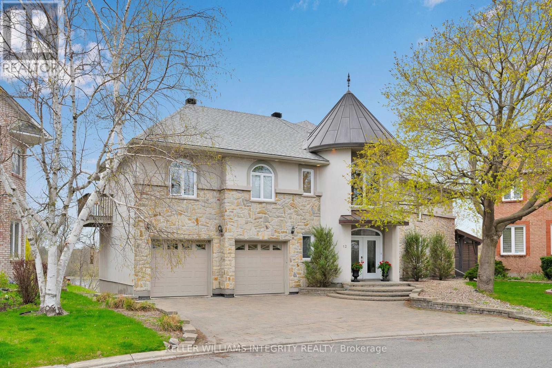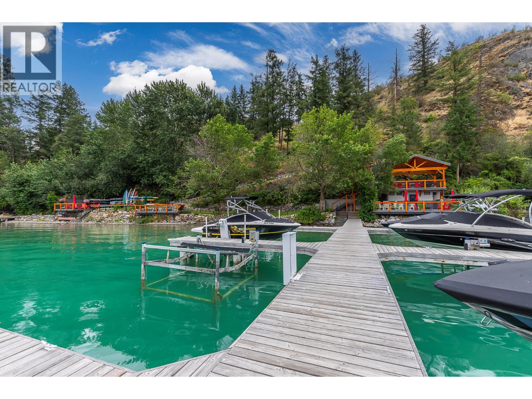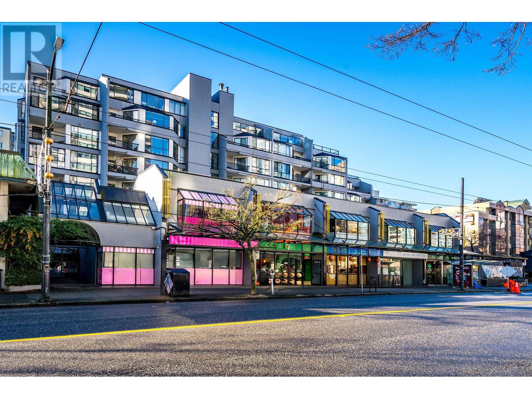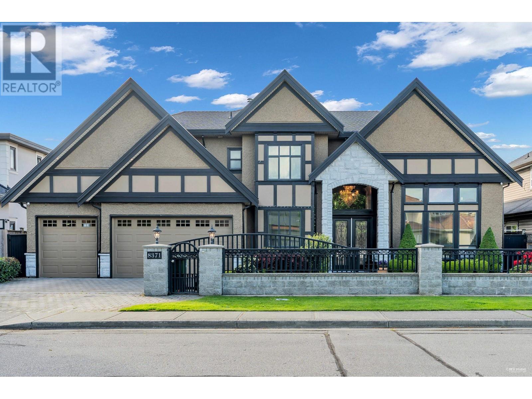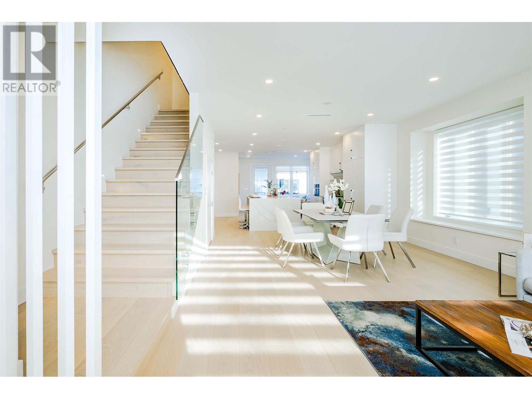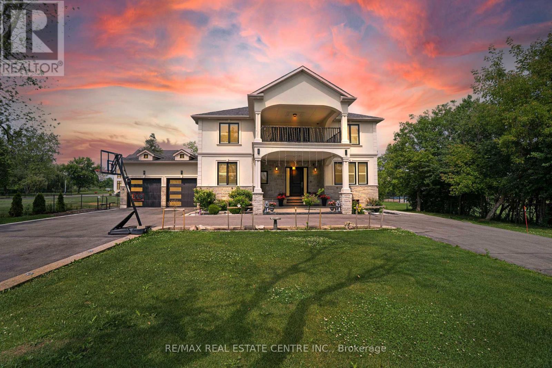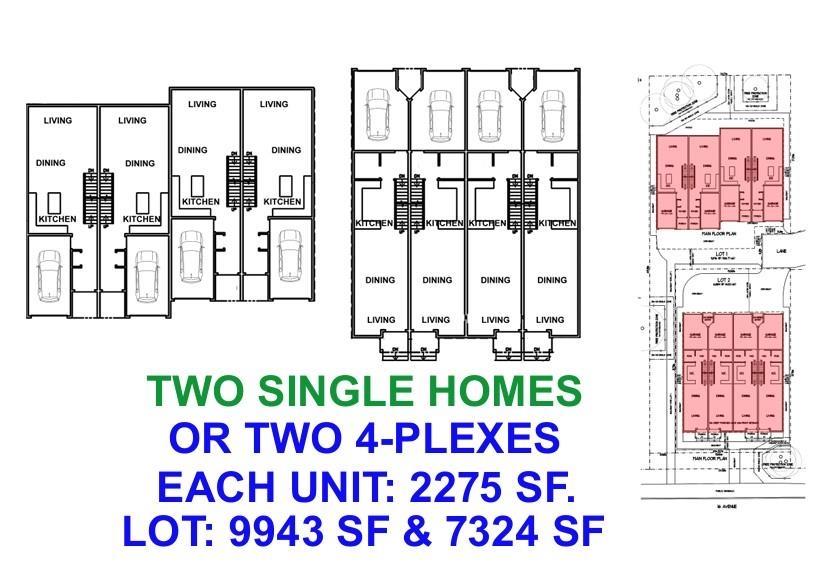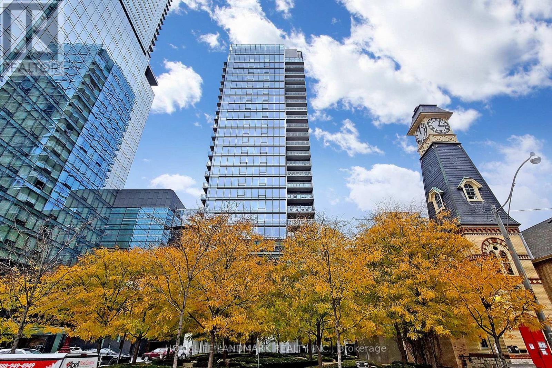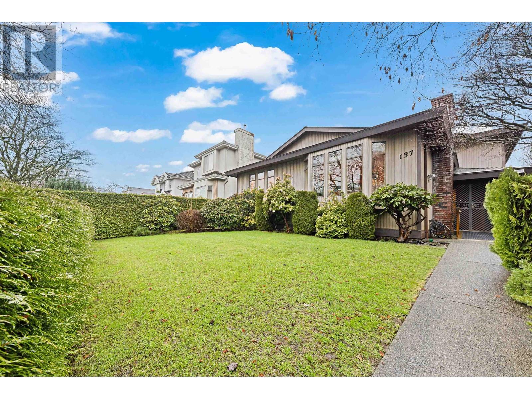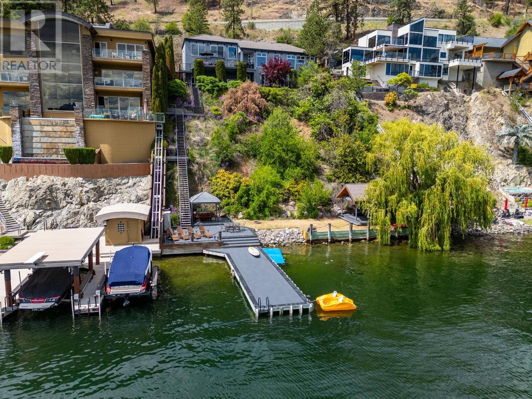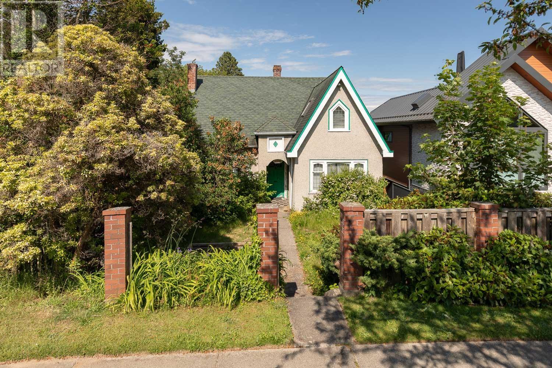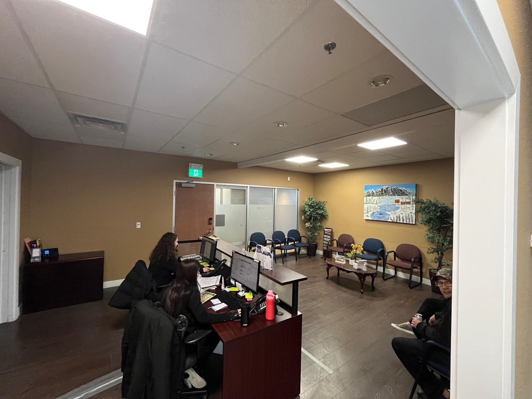118 Briar Hill Avenue
Toronto, Ontario
Here's your chance to live in a new home in coveted Lawrence Park South/Allenby! Features are too many to list: 4 bedrooms, 5 bathrooms, radiant in-floor heating, Control 4 system, built-in electric fireplace, central vac, Wolf and Sub Zero appliances, Entertainer's basement with full wet/wine bar, upscale modern finishes throughout. Don't miss this one! (id:60626)
Forest Hill Real Estate Inc.
508 12th Avenue E
Kindersley, Saskatchewan
Super 8 Hotel located in Kindersley. Very well maintained. Total of 48 rooms including 1 Jacuzzi Suite and 2 Suite Rooms, Meeting Room, Coin Laundry Room. Good location in Busy town. (id:60626)
Boyes Group Realty Inc.
2566 5 Concession S
Clearview, Ontario
"Viewfield" an exceptional three-bedroom home, where you can experience the most stunning sunrise and sunset views. Set on 1.3 professionally landscaped acres outside the vibrant village of Creemore. Tucked at the end of a maple-lined driveway, the home exudes the peaceful elegance of a European retreat. Inside, the bright and airy layout is designed to impress. Oversized windows frame panoramic views of rolling hills and farmland, while the open-concept main floor blends everyday comfort with sophisticated style. The custom walnut kitchen features granite counters, wall oven and cooktop, and a large island with floating shelves perfect for cooking or gathering.In the great room, soaring 16-ft ceilings and a sleek Napoleon fireplace create a dramatic focal point, while the dining areas minimalist chandelier keeps the views front and center. Radiant in floor heating throughout the house is perfect for the cooler fall and winter days. The main-floor primary suite is a tranquil retreat, with a private dressing room, spa-like ensuite, and floor-to-ceiling windows offering abundant natural light. Downstairs, the walkout lower level is perfect for guests or extended stays, with a large family room, wet bar, 3 piece washroom, pantry, and additional storage. Working from home you can find your own space in the lovely office with built in shelving and desk. The 2 guest bedrooms are spacious with one of them having private access to a walk out with views as far as the eye can see. Step outside to a private backyard oasis with a new heated in-ground saltwater pool (2023), surrounded by limestone and concrete patios, mature trees, and a privacy fence. A bonus studio/yoga room with sliding glass doors overlooking the hills of Creemore.With cedar, Eramosa stone, and stucco finishes, the home blends seamlessly into its natural setting. Offering over 3,000 sq ft of finished space plus a large garage. Hundreds of thousands spent since owners have purchased. 5 minutes to Creemore. (id:60626)
Sotheby's International Realty Canada
274 Army Camp Road
Haldimand, Ontario
Incredible opportunity to own a 66-acre income-generating property with built-in upside. This unique parcel features 31 residential homes (8 rentals; all 31 homes on land leases), providing consistent, low-maintenance revenue. The site also includes three industrial buildings, with approx. 20,000 sq. ft. of currently vacant space. One building is vacant ideal for an owner-operator lease it out for additional income. One building of approximately 15,000 square feet currently has no active lease in place, offering flexibility for repositioning. Located in Haldimand County, this mixed-use property also boasts significant excess land on the industrial side perfect for outside storage, equipment, or future expansion. Whether you're looking to occupy, invest, or redevelop, this property offers diversified income streams, land value, and growth potential all for under $85/sq. ft. of built industrial space. This is a rare opportunity to own a large-scale asset with cash flow, control, and flexibility. (id:60626)
Keller Williams Edge Realty
827544 Township Rd 8
Drumbo, Ontario
50 Acre Equestrian & Lifestyle Retreat, just minutes from Highway 401 and close to all amenities. Boasting over 1800 ft frontage, breathtaking valley views, and a mix of open fields, forest, and a spring-fed pond. This custom-built 4500+ sf builder’s home showcases quality and craftsmanship. The gourmet kitchen features a backlit Patagonian granite island, high-end appliances, and a bright, functional layout. The spacious dining area flows into an open-concept living room with engineered beams and abundant light. Step onto the deck—complete with a Napoleon fire table—for stunning views. The primary suite offers a spa-like ensuite with a double rain shower and direct access to a covered deck for sunrise views. The main bath features a jacuzzi tub beneath a landscape window for stargazing. The fully finished lower level includes a wet bar, billiards, 2-piece bath, theatre area, and oversized cedar sauna with shower across from the fitness room. Modern comforts include: geothermal heating/cooling, wood & propane fireplaces, and a new high-end water treatment system. The attached garage offers parking, workspace, a workbench, large compressor, and propane line for upgrades. Outdoor Highlights: 5 km of groomed trails for hiking, riding, or ATVs, Large spring-fed pond (dogs welcome!) Fully fenced yard, mature trees, underground irrigation, and small orchard (no pesticides/herbicides in 20+ years) Private campground with water, septic, and seasonal washroom. Horse facilities: Large paddocks with sandy loam soil (no mud), Massive outdoor riding arena with solid oak fencing, ideal for cattle work/events, Paddocks with water lines, vinyl/high-tensile/oak fencing, and diamond bar gates Two-stall barn with electricity, water, and open foaling area, Income from boarding and events. An equestrian business, hobby farm, or simply living immersed in nature, this remarkable estate offers endless possibilities. Please DO NOT visit the farm without an appointment (id:60626)
Condo Culture
1395 Hurontario Street
Mississauga, Ontario
Investors, Multi-Generational Families & Business Owners - A Rare Opportunity Awaits! Own a Versatile Mixed-Use Property in a Prime Location With Unbeatable Exposure & Accessibility! Zoned For Both Residential & Commercial Use, Offering Incredible Rental Income Potential Across 3 Separate Units! This Property Features A Fully Equipped Dental Office With A Waiting Area, Full Sterilization Room, Functional Dental Chair & Private Employee Bathroom Perfect For Immediate Business Use! The Primary Living Space Boasts A Double-Car Garage, 2 Separate Entrances, Full Kitchen, Living & Dining Room, Laundry, 3 Spacious Bedrooms & 2 Full Bathrooms. A Legal Studio Apartment Offers a Private Walk-Up Entrance With A Terrace, 3Pc Bathroom, Kitchen & Laundry. The Basement Apartment Features A Separate Entrance, 2 Bedrooms, Kitchen, 3Pc Bathroom & Laundry Ideal For Rental Income Or Extended Family Living! Situated Close to Schools, Parks, QEW, Short Walk To Vibrant Port Credit & GO Station. Don't Miss This Unique Live-Work Investment Opportunity! (id:60626)
RE/MAX Hallmark First Group Realty Ltd.
1395 Hurontario Street
Mississauga, Ontario
Attention All Investors, Multi-Generational Families & Business Owners! Don't Miss Out On An Exceptional Opportunity to Own a Versatile Mixed-Use Property In A Prime Location With Maximum Exposure & Accessibility! Zoned For Both Residential & Commercial Use, Offering Incredible Rental Income Potential Across 3 Separate Units! This Property Features A Fully Equipped Dental Office With A Waiting Area, Full Sterilization Room, Functional Dental Chair & Private Employee Bathroom Perfect For Immediate Business Use! The Primary Living Space Boasts A Double-Car Garage, 2 Separate Entrances, Full Kitchen, Living & Dining Room, Laundry, 3 Spacious Bedrooms & 2 Full Bathrooms. A Legal Studio Apartment Offers a Private Walk-Up Entrance With A Terrace, 3Pc Bathroom, Kitchen & Laundry. The Basement Apartment Features A Separate Entrance, 2 Bedrooms, Kitchen, 3Pc Bathroom & Laundry Ideal For Rental Income Or Extended Family Living! Situated Close to Schools, Parks, QEW, Short Walk To Vibrant Port Credit & GO Station. Don't Miss This Unique Live-Work Investment Opportunity! (id:60626)
RE/MAX Hallmark First Group Realty Ltd.
4495 Maxwell Road
Peachland, British Columbia
Presenting this exquisite estate property in Peachland. Offering a 6.22 gated acreage, this property is majestic, manicured and has been exceptionally designed to create a park like setting, and offer the ultimate in privacy. This chalet style build has been designed with exceptional craftsmanship and custom finishing's throughout to include wood lined ceilings, a brand new chef-life kitchen with butler’s pantry, timber beams, wood burning fireplace and summer kitchen. Upon entering the main house, the 25ft cathedral ceilings with bifold doors integrates the indoor/outdoor ultimate living. Open concept main living area with the Primary Suite on the main floor with a luxurious ensuite facing the mountains and glass garden green house. On the upper level you’ll find 2 generous sized bedrooms and lofted area that overlooks the great room below. The bar/games room includes a private deck for entertaining at sunset. This 2nd level also connects the most charming 2 bed legal suite situated over the 4 car garage, complete with separate entrance, and private yard with gazebo. Or integrate to a 5 bed home. This estate presents an incredible opportunity with the upper property hosting a solar paneled commercial space, featuring a board room/office and 3 bay workshop with an abundance of space for all equipment, including a new RV parking pad with service, water and sani-dump. Minutes to downtown Peachland and West Kelowna. Virtual Tour, Drone and Video provided to capture it all. (id:60626)
Royal LePage Kelowna
3243 St. John's Side Road
Whitchurch-Stouffville, Ontario
TWO SEPARATE RESIDENCES * TWO WORKSHOPS * INGROUND POOL * 8.75 ACRES OF PRIVACY* WOW!!! MAIN HOME offers open concept living, kitchen, dining*Stunning kitchen renovation w/ island, tons of workspace*W/O to deck*All hang out together in one family friendly and entertaining area*Primary bed with walk in closet and custom shoe closet; 3-piece ensuite; W/O to deck and hot tub*3 additional spacious main floor bedrooms*Finished rec room w/ fireplace, tons of seating area and W/O to yard*Open Staircase. Basement includes large open billiard space and additional rec room area*5th bedroom w/ 3-piece ensuite in basement*Main home 2-car garage offers convenient secondary suite access. SECONDARY SUITE includes large kitchen with pantry and W/O to private yard*Secondary suite large and open living area overlooks expansive front lawn and driveway*Two more bedrooms, each with 3 piece ensuites*Separate laundry*Additional single car garage with direct and private access to Secondary Suite*Secondary Suite provides separate furnace and A/C*Expansive yard offers inground pool and large deck*Summer BBQs can't get much better than this*The entire East side of the lot remains wide open to your imagination*Your own driving range and practice area perhaps? West side of the property offers two workshop options*WORKSHOP 1 is 32 x 15 with single walk-in door and 2 garage doors*WORKSHOP 2 is 53 x 28 and offers 1 walk-in door; plus 2 single garage doors; and 1 double garage door (all with automatic openers), 200A power supply and rough in for in floor heating*The long driveway provides a circular area in front of the 2-home residence as well as a driveway access to Workshop 2*Minutes to Aurora and Newmarket shopping and dining options*Easy access to 404*Near Aurora or Bloomington GO Stations*Your options are wide open with this incredible home*Over 4,500 sq feet of total living space + 2 unique and private homes + 2 workshops* WELCOME HOME! (id:60626)
Keller Williams Referred Urban Realty
827544 Township Rd 8
Drumbo, Ontario
50 Acre Equestrian & Lifestyle Retreat, just minutes from Highway 401 and close to all amenities. Boasting over 1800 ft frontage, breathtaking valley views, and a mix of open fields, forest, and a spring-fed pond. This custom-built 4500+ sf builder’s home showcases quality and craftsmanship. The gourmet kitchen features a backlit Patagonian granite island, high-end appliances, and a bright, functional layout. The spacious dining area flows into an open-concept living room with engineered beams and abundant light. Step onto the deck—complete with a Napoleon fire table—for stunning views. The primary suite offers a spa-like ensuite with a double rain shower and direct access to a covered deck for sunrise views. The main bath features a jacuzzi tub beneath a landscape window for stargazing. The fully finished lower level includes a wet bar, billiards, 2-piece bath, theatre area, and oversized cedar sauna with shower across from the fitness room. Modern comforts include: geothermal heating/cooling, wood & propane fireplaces, and a new high-end water treatment system. The attached garage offers parking, workspace, a workbench, large compressor, and propane line for upgrades. Outdoor Highlights: 5 km of groomed trails for hiking, riding, or ATVs, Large spring-fed pond (dogs welcome!) Fully fenced yard, mature trees, underground irrigation, and small orchard (no pesticides/herbicides in 20+ years) Private campground with water, septic, and seasonal washroom. Horse facilities: Large paddocks with sandy loam soil (no mud), Massive outdoor riding arena with solid oak fencing, ideal for cattle work/events, Paddocks with water lines, vinyl/high-tensile/oak fencing, and diamond bar gates Two-stall barn with electricity, water, and open foaling area, Income from boarding and events. An equestrian business, hobby farm, or simply living immersed in nature, this remarkable estate offers endless possibilities. Please DO NOT visit the farm without an appointment (id:60626)
Condo Culture
33 4644 Blackcomb Way
Whistler, British Columbia
Fabulous mountain and golf course views overlooking the first fairway of the Chateau Whistler Golf Course! A spacious three bedroom, two bath townhome featuring a vaulted ceiling with floor-to-ceiling windows letting in all the natural light. After a day of adventure curl up in front of the fireplace, enjoy the comfort of heated floors, large sun decks and the use of a common hot tub. Situated along the valley trail, you can take advantage of all the recreational activities Whistler has to offer right out your front door! The "Home Run" ski out trail is right across the street, the free village shuttle is just steps away, If location is a top priority for you then you do not want to miss out on this one! Unlimited owner usage with the option to rent nightly. (id:60626)
Whistler Real Estate Company Limited
2387 Campbell Road
West Kelowna, British Columbia
Located in Casa Loma with views of Okanagan Lake, Downtown Kelowna, and Bennet Bridge. Large .31 acre lot - private. Equipped with a 3 ton electric boat lift, on 42 ft dock with sitting area. Traditional older home with expansive lake views. Large open kitchen/living area family get togethers. Resort size sundeck with hot tub tub great in the winters ! Accommodating 3 bedrooms on main floor. Master bedroom with 3 piece ensuite. Downstairs is completely open and lends itself to a large games room and entertainment area. Has pathway to the water. BONUS Separate garage recently built. Main ceilings 12 ft. Has car hoist. Bonus storage and work area. Enjoy the Okanagan ! Waterfront life. (id:60626)
Oakwyn Realty Okanagan
12 Rideau Shore Court
Ottawa, Ontario
An extraordinary opportunity for the water enthusiast, this luxurious residence offers a permitted dock, with direct access to the Rideau River and a semi-private creek, perfect for boating, kayaking, and year-round waterfront enjoyment. Designed for multi-generational living or added flexibility, a private nanny/in-law suite offers comfort and independence for extended family or guests. Beyond its discreet façade, this home reveals dramatic architecture and expansive living spaces tailored for entertaining and relaxed luxury. A soaring two-storey foyer with black marble flooring and a sweeping curved staircase welcomes you with grandeur. The upper gallery office overlooks the elegant entrance, setting the tone for whats inside. Panoramic river views take center stage in the open-concept layout, with vast windows that flood the interiors with natural light. Elegant formal and informal living areas are seamlessly connected, offering intimate spaces with room to entertain on a grand scale. The chefs kitchen features professional Jenn-Air appliances, a generous island with seating, granite countertops an inviting hub for everyday living and social gatherings alike. The primary suite is a true sanctuary, with breathtaking water views, a spa-inspired ensuite with a jetted tub and glass shower, and luxurious finishes throughout. Spacious secondary bedrooms are paired with beautifully detailed bathrooms. The fully finished lower level includes a recreation area, gym, and billiards room. Unique to this property is a dedicated watercraft garage with direct creek access and its own private dock and unmatched feature for those who live for the water. Ample storage and workspaces complete the functionality of this exceptional home. Dont miss the rare combination of waterfront prestige, architectural excellence, and city convenience. (id:60626)
Royal LePage Integrity Realty
13341 Kidston Road Unit# 12
Coldstream, British Columbia
KALAMALKA WATERFRONT!! Welcome to the desirable Kallanish Estates!! This distinctive, well sought after bare-land strata community offers private Kalamalka lakeshore access with only 19 homes and comes complete with your own BOAT SLIP and lift on the beautiful gem coloured Kalamalka Lake. This unique neighbourhood is surrounded by greenery and has 242 ft of private Kalamalka waterfront to enjoy your summers on the Lake! Whether you are boating, kayaking, paddle boarding, swimming or watching the sun set this community offers it all with paddle board and kayak storage, the private marina and a covered community BBQ area right at the water's edge with multiple common areas for sitting. The home itself is a stunning 4 bedroom, 3 bath, meticulously kept executive style home with breathtaking views of Kalamalka lake and an open floor plan with lots of bright sunlight. This large family home offers a games area, 3 bay garage (one of them a drive through), hot tub, security system, new granite countertops in the kitchen, blue tooth enabled sound speakers throughout the home, TV in ensuite, natural gas hook up for BBQ, in floor heating in all 3 bathrooms, built in vac, mudroom and more. Access to Kal Lake Provincial Park is just across the street for avid hikers and mountain bikers. Imagine lakeshore lifestyle without the maintenance! The monthly strata fee is only $170. Excellent schools, shopping, golf, beaches and rail trail are nearby. Call me to schedule your viewing today! (id:60626)
Royal LePage Downtown Realty
1286 Robson Street
Vancouver, British Columbia
Rare opportunity to invest in a prime commercial retail space in the heart of Downtown Vancouver. One of the most famous and prestigious shopping districts which attract shoppers and tourists from all over the world. Good exposure with the visibility and accessibility on a major street. This property is surrounded by popular restaurants, cafes, luxury shops, hotels and high-end residence. With its prime location and strong demand, the property presents an excellent investment opportunity. Please do not disturb tenant, private showing by appointment only. (id:60626)
Regent Park Fairchild Realty Inc.
8371 Fairhurst Road
Richmond, British Columbia
Exquisite luxury residence in Richmond´s prestigious Seafair neighborhood! This 3,570 sqft home sits on a beautifully landscaped 7,000 sqft lot in a quiet, safe community. Features include a stately linear façade, lush front/back gardens, and outstanding curb appeal. Inside boasts high-end s/s appliances, antique maple kitchen, quartz counters, engineered hardwood floors, intricate moldings & soaring ceilings in living, family & dining rooms. A/C, HRV, and abundant natural light add modern comfort. Main floor includes 1-bed suite with separate entry-ideal for rental or guests. Upstairs offers 3 ensuites + spacious master. Located on a well-maintained street with sidewalks, curbs & no overhead wires. A must-see! (id:60626)
RE/MAX Crest Realty
3321 W 37th Avenue
Vancouver, British Columbia
Luxurious side by side 1/2 duplex in Prime Dunbar. Over 2300 sqft, 3 levels of spacious, functional living space with 5 bedrooms 6 full baths. Open plan for everyday living with lots of natural light. Upstairs with 3 spacious bedrooms, all with ensuite bathrooms, a 2 bedroom legal suite below, a generously-sized 1 car garage plus one additional parking. Engineer hardwood flooring throughout, a massive kitchen with Miele appliances, refrigerator plus a separate freezer, AC, HRV, and radiant floor heating and much more! Minutes to Crofton, St. George private schools. School catchment Kerrisdale Elementary, Point Grey Secondary. Open House Saturday, Aug 23rd 1-3 pm. (id:60626)
RE/MAX Real Estate Services
9051 8th Line
Halton Hills, Ontario
Discover This Stunning Custom-Built Home On A Full 1-Acre Lot In Sought-After Halton Hills, Just Minutes To Hwy 401 & Toronto Premium Outlets. Boasting 4086 SQ.FT. Of Luxurious Living Space Above Grade, This 6-Year-Old Residence Offers Exceptional Design & Functionality. Featuring 5 Bedrooms, Including A Main Floor Suite Perfect For Guests or In-laws, Each Upstairs Bedroom Comes With Its Own Private Ensuite. The Gourmet Kitchen Is A Chef's Dream With High-End Appliances, A Massive Island & Premium Finishes Throughout. A Fully Finished 2100 (APPROX) SQ FT Legal Basement Apartment With Separate Entrance Provides Excellent Rental Or Multi-Generational Living Potential. Enjoy The Tranquility Of Country Living With Unmatched Convenience, A Rare Find With A Tandem 3-Car Garage, Expansive Backyard & Upscale Curb Appeal. A True One-Of-A-Kind Luxury Property In Halton Hills. (id:60626)
RE/MAX Real Estate Centre Inc.
13671 16 Avenue
Surrey, British Columbia
Premium R3-Zoned Opportunity - OFFERING TWO fully servicing lots, perfectly positioned for a two single home or Two 4-plexes with suites on each parcel. This is a rare chance to maximize your Investment. These prime lots measure 9,943 SF and 7,324 SF -a combined total of 17,840 SF- providing ample space for your visionary project. Enhancing an existing tenant-occupied home, renovated in 2019. W/ 2,340 SF of living space featuring 3bedrooms & 3bathrooms, it adds immediate value and income potential. Situated just steps from essential amenities & stunning White Rock Beach, this property is nestled in one of the most desirable neighborhoods. and within the prestigious catchments of Ray Shepherd Elementary & Elgin Park Secondary Schools. CALL NOW FOR MORE DETAILS! (id:60626)
RE/MAX Colonial Pacific Realty
1401 - 55 Scollard Street
Toronto, Ontario
Experience luxury living at its finest in this spectacular northwest corner suite at the Four Seasons Private Residences, nestled in the heart of prestigious Yorkville. This nearly 1,600 sq. ft. 2-bedroom, 3-bathroom residence offers breathtaking views of Midtown Toronto through expansive floor-to-ceiling windows, filling the space with natural light. Meticulously upgraded with no expense spared, the suite features gorgeous hardwood floors, elegant marble countertops, and top-of-the-line custom kitchen cabinetry. Every detail has been thoughtfully designed, including solid core doors, electric blinds, and soaring 10-foot ceilings, creating a refined and sophisticated living environment. An extraordinary opportunity to embrace the ultimate in urban luxury, with 5-star hotel services and world-class amenities just steps from Yorkvilles finest shops, restaurants, and cultural landmarks. (id:60626)
Homelife Landmark Realty Inc.
137 W Woodstock Avenue
Vancouver, British Columbia
Rarely available for a hidden Gem in Cambie/Oakridge Area! Well-maintained two-storey home located in one of the best locations in Vancouver West. 4 bedrooms and 3 bathrooms with a functional floor plan. South facing property brings in a lot of natural sunlight and located on a quiet neighbourhood that is close to everything including Oakridge Centre, Skytrain, QE Park, walking a few minutes to bus stops access to UBC, YMCA, Langara College, Langara golf course, and Van Dusen Garden! School Catchment; Sir William Elementary and Eric Hamber Secondary. (id:60626)
RE/MAX Crest Realty
901 Westside Road S Unit# 7
West Kelowna, British Columbia
Situated just minutes from downtown Kelowna, this updated walk-out lakefront home is located in Sailview Bay, a quiet, gated community along Westside Road. Set on the cliffside with over 100 feet of private waterfront, the property captures panoramic views of Okanagan Lake and the downtown skyline, offering a peaceful setting by day and a backdrop of twinkling city lights at night. Designed to accommodate both everyday living and hosting guests, this five-bedroom home is well suited for families and visitors coming to enjoy the Okanagan lifestyle. The dock has been resurfaced with Sport Court tiles and offers direct access to the deep, clear water—ideal for swimming, paddleboarding, or diving. Just steps from the shoreline there is a generous open deck, covered outdoor bar, and a vaulted-ceiling cabana, perfect to relax by the water. Inside, the home has been thoughtfully renovated with warm finishes and a functional design. The kitchen features stainless steel appliances, a built-in oven and cooktop, two-tone custom cabinetry, and heated flooring. The open-concept layout connects the kitchen, dining, and living areas, all oriented to take in the lake and city views through large windows. Each waterfront property in Sailview Bay includes it's own private dock, accessed by stairs or a personal funicular. The community is known for its privacy, natural surroundings, and convenient location—offering a quiet retreat that remains close to the amenities of Kelowna and West Kelowna. (id:60626)
Unison Jane Hoffman Realty
4376 Quesnel Drive
Vancouver, British Columbia
First time on the market in over 90 years! Perched on a 4,810 sqft lot, this property offers breathtaking unobstructed city and mountain views in coveted Arbutus Ridge/MacKenzie Heights. Built in 1931 and lovingly held by the same family, this home is listed $500,000 under assessed value-a rare chance to secure a prime westside lot with some of the best Views you can get in Vancouver. With incredible vistas and an unbeatable location near top schools, parks, and transit, this is your opportunity to build your dream house, duplex, or a multifamily project in one of Vancouver´s most desirable neighbourhoods. Properties RARELY come up for sale here, now is your chance. (id:60626)
RE/MAX Select Properties
1106 & 1107 13737 96 Avenue
Surrey, British Columbia
This is a unique opportunity to purchase two office units side-by-side, one is 1,150 sq.ft. and is leased providing rental income while the other is 1,254 sq.ft. and available for an owner user to occupy or lease out to another Tenant. This investment opportunity is in the City Centre 1 Office Tower in a high-traffic area directly across from the renowned Surrey Memorial Hospital. Key Features: Prime location directly across from Surrey Memorial Hospital. Flexible layout ideal for a variety of professional uses such as medical offices, administrative services, or corporate headquarters. Easy access to major transit routes and public transportation. Ample parking available for tenants and visitors. Close proximity to various amenities including shopping, restaurants, and services. In the heart of Surrey's rapidly developing healthcare district. Investment Highlights: Solid rental income from an established tenant. Stable location with high demand for office spaces due to proximity to the hospital. (id:60626)
RE/MAX Lifestyles Realty (Langley)

