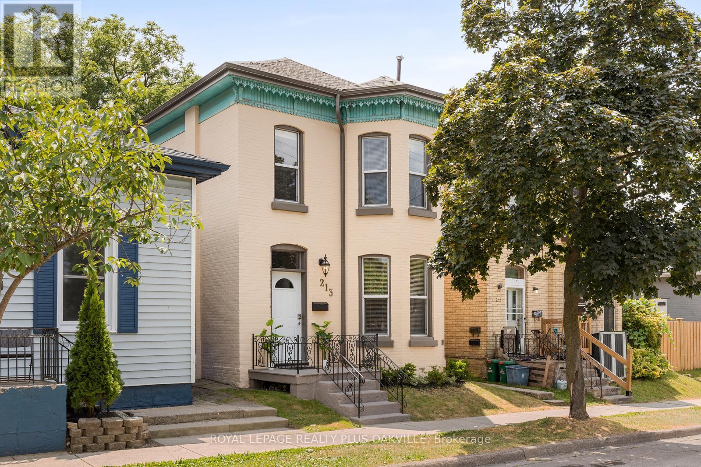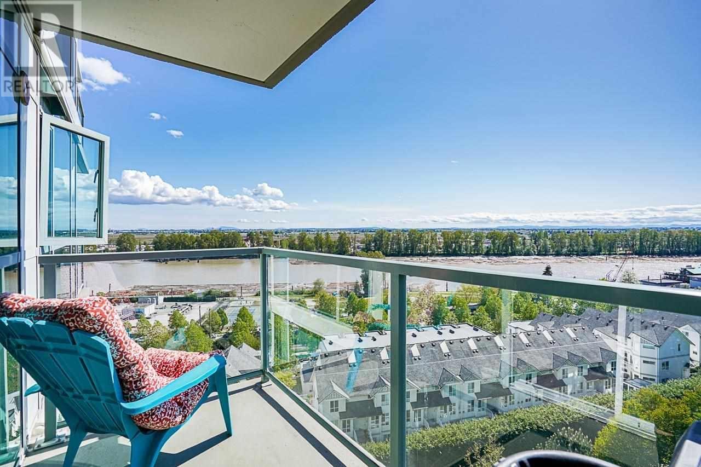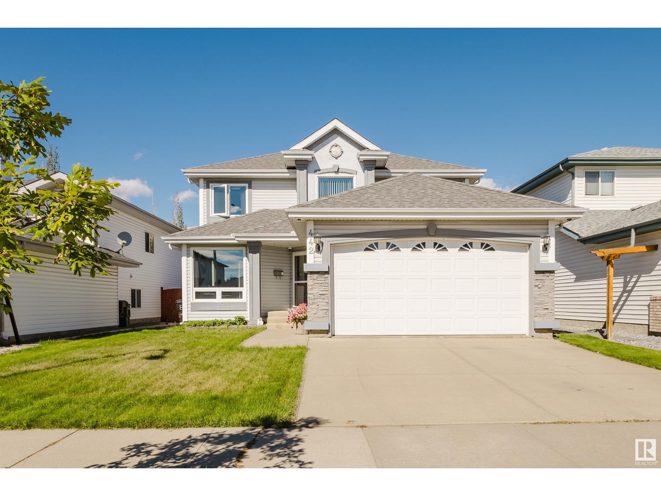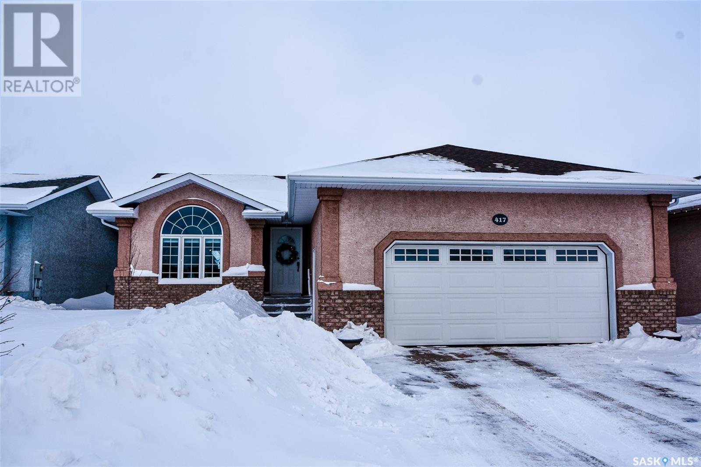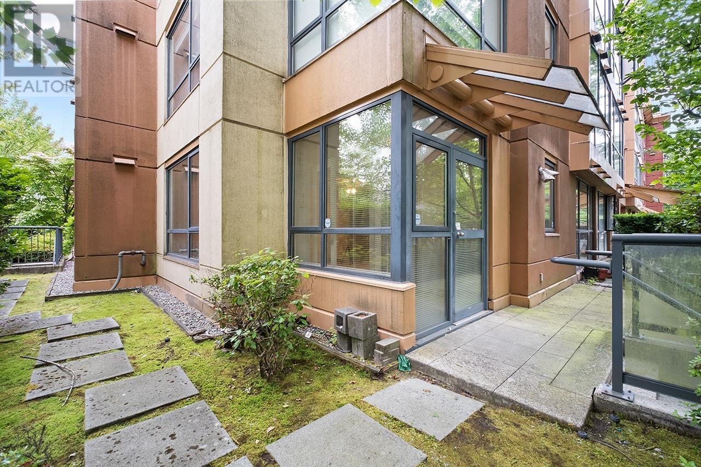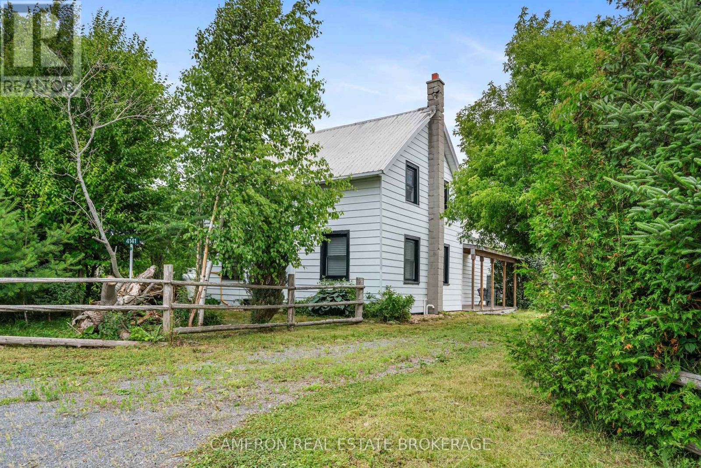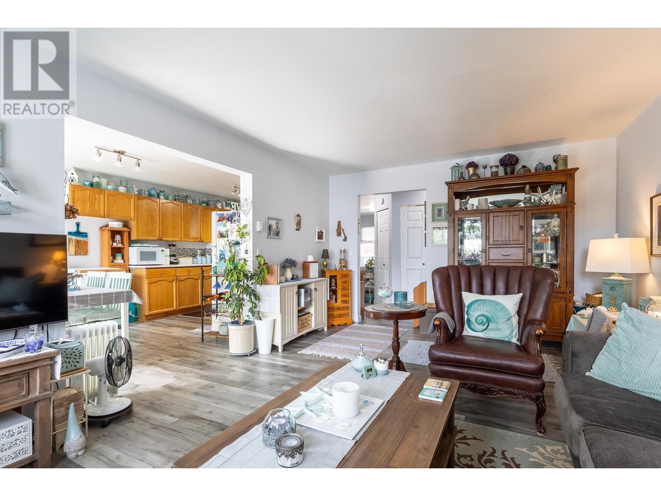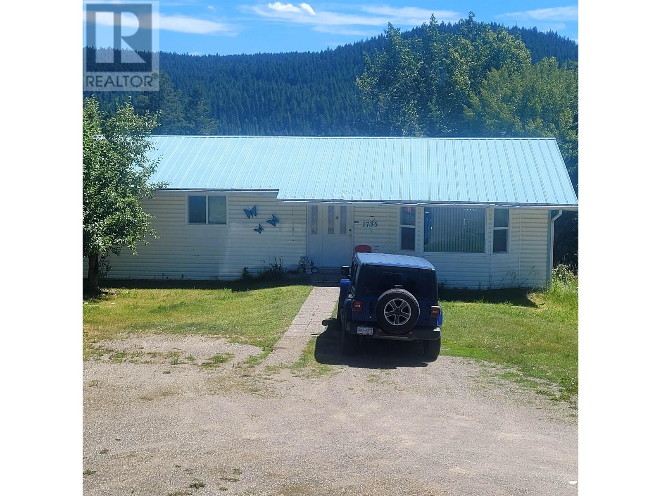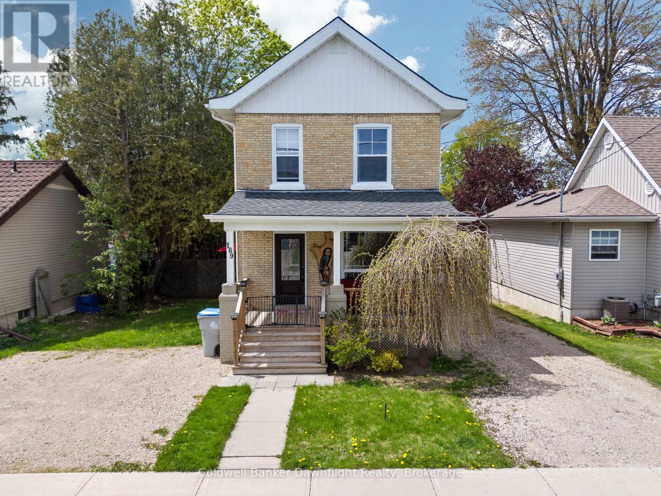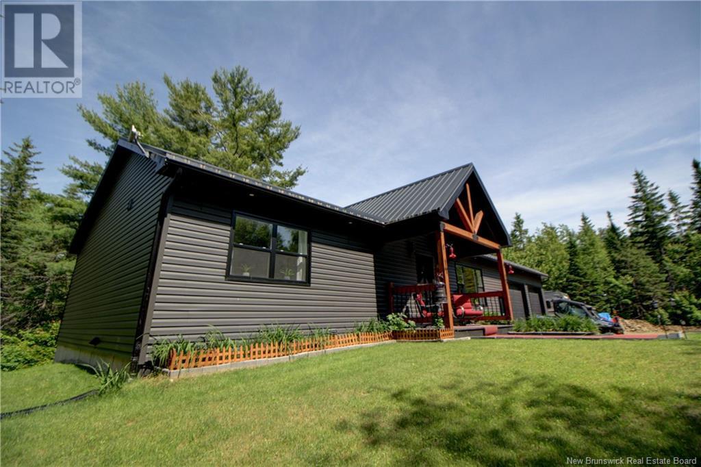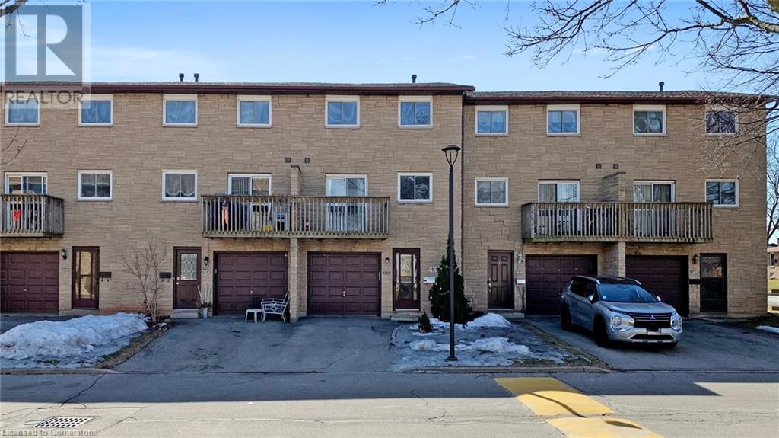19 Alice Street
Brantford, Ontario
Welcome home to 19 Alice Street. This charming 2 bedroom, 1 bathroom home is perfect for first time buyers or those looking to downsize. Featuring a 134' deep lot, a 14x20 foot detached garage, private back yard, and a finished basement all tucked away on a quiet street close to downtown, shopping, Brantford General Hospital, and a short drive to highway 403 or 24.The main floor features a bright, functional eat in kitchen with abundant cupboard space, 12mm bevelled laminate flooring, primary bedroom, second bedroom, and a 3 piece washroom. Finished basement contains a recreation room, storage, laundry and a cold cellar. The loft contains a bonus room that would be ideal for a den or office or simply for more storage. Relax on the large deck off the kitchen which overlooks a very private deep back yard, perfect for summertime entertaining. The covered front porch is an ideal spot to relax after work. Roof was replaced in 2018, eavestroughs are newer and most windows are updated and come with a lifetime transferable warranty. This home has been meticulously cared for through three generations and pride of ownership shows throughout. (id:60626)
Royal LePage Action Realty
213 Darling Street
Brantford, Ontario
Welcome to this tastefully updated and move-in ready home that offers flexible living space. Use it as a 4-bedroom plus den or a full 5-bedroom layout to suit your needs. The interior features large, airy rooms with soaring ceilings, fresh paint throughout, and an updated kitchen perfect for everyday living or entertaining. Enjoy the convenience of main-level laundry and two full bathrooms. Whether you're looking for a spacious family home or a turnkey investment property, this home fits the bill. It was most recently used as a 5-bedroom student rental, generating a solid income of $3,650/month. Outside, you'll find a large, fully fenced yard great for kids, pets, or gatherings plus a gravel-topped parking pad accessible through double gates at the rear of the property. Near Charlie Ward Park, Wilfred Laurier University Campus, Bus Terminal, Brantford Hospital, Shopping. Don't miss this opportunity to own a refreshed, high-potential home with multiple living and income options! (id:60626)
Royal LePage Realty Plus Oakville
54 Burwell Street
Brantford, Ontario
Welcome home to 54 Burwell St., Brantford. Just steps to the scenic Grand River trails find this renovated bungalow in the sought after Holmedale community, close to parks, schools, highway access and all major amenities. This 3 bedroom 1 bath home has a completely transformed main level. New windows (2024), new flooring throughout and engineered hardwood flooring (2023), kitchen renovation with all new appliances, cabinetry, lighting and quartz counters (2023) and brand new bathroom (2023). The addition at the rear is perfect for a den, sitting room, kids play room! Enjoy a private backyard 125ft deep with a storage shed as well. Just move right in and enjoy! (id:60626)
RE/MAX Twin City Realty Inc.
54 Burwell Street
Brantford, Ontario
Welcome home to 54 Burwell St., Brantford. Just steps to the scenic Grand River trails find this renovated bungalow in the sought after Holmedale community, close to parks, schools, highway access and all major amenities. This 3 bedroom 1 bath home has a completely transformed main level. New windows (2024), new flooring throughout and engineered hardwood flooring (2023), kitchen renovation with all new appliances, cabinetry, lighting and quartz counters (2023) and brand new bathroom (2023). The addition at the rear is perfect for a den, sitting room, kids play room! Enjoy a private backyard 125ft deep with a storage shed as well. Just move right in and enjoy! (id:60626)
RE/MAX Twin City Realty Inc.
1202 2763 Chandlery Place
Vancouver, British Columbia
Step into this beautiful and cozy sub-penthouse unit at River Dance, perfectly tucked away from the busy streets yet close to everything you need. Enjoy breathtaking river views right from your home, and a serene setting just steps from the waterfront. This spacious 1-bedroom plus an oversized den that can be used as a 2nd bedroom plus a flex room home features an open layout and plenty of natural light. River Dance offers great amenities including a bike room, fitness center, amenity room, garden plots, and even a doggy play area. Best of all, you´re across the street from Riverfront Park, with a playground, tennis courts, basketball courts, and vibrant community gatherings. Only two blocks from the exciting and growing River District Town Centre, which plans to include an elementary school, public plazas, shops, cafes, and community gardens. Comes with TWO secured parking stalls and ONE storage locker! Don´t miss out - this beautiful home is waiting for you to move in and make it yours. (id:60626)
Oakwyn Realty Ltd.
246 Mark Street
Peterborough East, Ontario
Step into this lovely home which offers timeless charm and modern comforts. Featuring 3 bedrooms and 1 bathroom, this residence boasts a convenient main-floor primary bedroom. The bright and airy living room invites natural light, while the dining room and kitchen offer space for family gatherings making it perfect for those who love to cook and entertain. The large corner lot gives plenty of outdoor space, complemented by a generous back deck ideal for relaxing or hosting friends. The backyard is perfect for gardening, play, or simply enjoying the outdoors. Don't miss out on this wonderful opportunity to own a home with character, space, and a prime location! (id:60626)
Royal LePage Frank Real Estate
502 - 9 Northern Hts Drive
Richmond Hill, Ontario
Welcome to this impeccably maintained, bright, updated 1-bedroom + den condo in a sought-after Richmond Hill location. This freshly painted, spacious unit boasts modern finishes, including sleek laminate floors, quartz countertops, a large kitchen island with ample storage, glass backsplash, and stainless steel appliances. Enjoy the convenience of ensuite laundry and unwind on the generously sized east-facing balcony, perfect for morning light and peaceful views from the lower floor. Facing the preferred, quiet side of the building. The living room features elegant California shutters, while the bedroom is equipped with privacy blinds. The versatile den can easily serve as a guest bedroom or home office, complete with built-in cabinets and shelves for extra storage. This unit includes one locker and one underground parking spot, along with access to exceptional amenities, including an indoor pool, jacuzzi, sauna, party room, tennis court, and gym. Conveniently located off Yonge Street and close to Hillcrest Shopping Centre, Langstaff GO, Highway 7, and the 407, this condo combines comfort and convenience in one of Richmond Hills prime locations. Set within a beautifully maintained, quiet building with well-kept surroundings, it is a perfect place to call home. (id:60626)
Royal LePage Signature Realty
442 Klarvatten Lake Wd Nw
Edmonton, Alberta
Step into this beautifully maintained 1,807 sqft home in the heart of Klarvatten with SERENE LAKE VIEWS! The main floor offers a bright front family room and formal dining area—perfect for entertaining or gathering with loved ones. Continue through to the open-concept kitchen featuring NEW APPLIANCES (2023/25), a sunny breakfast nook, a 2nd cozy living room, convenient 2-pc bath, and a laundry/mudroom with access to the garage! Upstairs, the spacious primary bdrm includes a 4pc ensuite, while 2 add'l bdrms & a 2nd 4-pc bthrm complete the upper level. The basement offers a large family/rec room and an add'l bdrm. Step outside to your private landscaped backyard oasis—complete with a deck, gazebo, & lake views - the perfect spot for relaxing or hosting. Enjoy peace of mind w/ RECENT UPGRADES: HWT (2019), FURNACE (2017) WASHER/DRYER (2023), AC (2022), TRIPLE PANE WINDOWS (2015), SHINGLES (2018), DECK (2023), & more! This home truly has it all! A MUST SEE! WELCOME HOME! (id:60626)
Mozaic Realty Group
203 - 391b Manitoba Street
Bracebridge, Ontario
Enjoy 1035 sq ft including the balcony in this 2-bdrm, 2 bath turn-key condo in the heart of Bracebridge. The tidy kitchen looks out over the dining and living room areas, and offers higher ceilings, an extra wide peninsula with a double sink, a breakfast bar overhang, and under cabinet lighting. Privacy is assured with separate wings for the 2 bedrooms. The primary bedroom is on one side of the unit with a walk-in closet, 3-pc ensuite and sliders to the balcony (fitted with gas for a BBQ). The 2nd bedroom is across the unit, next to the main bathroom. This condo is move-in ready and includes 6 appliances, in suite laundry, forced air gas heating, and a fireplace in the living room. Recent upgrades include fully repainted unit, new bedroom carpets, ensuite vanity and toilet, new washer/dryer, and new retractable screen door from living room to covered balcony. A personal storage locker is located in front of your heated underground parking space. ICF building construction allows quiet and economical utility costs. The grounds are tastefully landscaped and well kept, there is secure entry to the building, and a welcoming lobby with an elevator. The Granite Springs Clubhouse includes a gym, washrooms with a shower, a library with TV, community kitchen, and lounge with fireplace and billiards table. The condo development backs onto the forest area of the South Muskoka Curling & Golf Club and is close to amenities, shopping, entertainment, and recreation. Free yourself from the burden to home maintenance and live stress-free in this beautiful home. ***PETS under 25 LBS are WELCOME! (id:60626)
Royal LePage Lakes Of Muskoka Realty
417 Hawkes Street
Balgonie, Saskatchewan
Beautiful Bungalow in Balgonie – Move-In Ready! This meticulously maintained bungalow in Balgonie offers an exceptional combination of comfort, convenience, and modern upgrades, making it perfect for both families and entertainers. The property features three large bedrooms and two bathrooms on the main floor, providing ample space for a growing family. Its open-concept layout seamlessly connects the kitchen, dining, and living areas, creating an inviting space for gatherings and daily living. The main floor laundry adds convenience to your routine, while the 24x24 heated double garage provides practical, year-round use. Step out from the kitchen onto a spacious covered deck with scenic views, perfect for relaxation or entertaining guests. The backyard is beautifully landscaped, complete with vinyl fencing, underground sprinklers, and a storage shed. This home has been thoughtfully upgraded with a new furnace and dishwasher in 2024. A full re-sodding of the backyard in 2024. A stunning 17' x 17' deck was added, enhancing the outdoor living space, while front landscaping was updated in 2023 to boost curb appeal. Modern quartz countertops, installed in 2022, add elegance to the kitchen and complemented by a new backsplash. The property has been well-maintained with a full duct cleaning completed in 2024 and carpet replacement throughout the main floor, including bedrooms, hallways, and stairs, in 2016. The fully finished basement offers additional living space with a large guest room, a three-piece bathroom, a play and entertainment area, and ample storage featuring built-in cabinets. A new water heater was installed in 2016. The shingles were replaced in 2017. With access to a large vacant lot and back alley, the property provides both privacy and convenience. This stunning home is move-in ready with all the modern upgrades and features you could desire. Contact your REALTOR® today to schedule a private viewing! (id:60626)
RE/MAX Saskatoon
109 3588 Vanness Avenue
Vancouver, British Columbia
Garden-Level Gem in the Heart of Collingwood! Welcome to Unit 109 at Emerald Court-a rarely available 1 bed + den home with your own private fenced yard! Whether you're a pet lover, BBQ master, or simply enjoy your morning coffee outdoors, this space is a dream. Inside, you´ll love the smart layout with a spacious den perfect for working from home or extra storage. Comes with an oversized underground parking stall, designated visitor parking, and bike room for all your lifestyle needs. Just steps to Joyce SkyTrain, buses to UBC, schools, shops, parks, and everything Vancouver has to offer. Walkable, transit-friendly, and move-in ready, this one checks all the boxes! Book your private viewing today. (id:60626)
RE/MAX City Realty
4141 Helmer Road
South Stormont, Ontario
If you've been dreaming of a quiet place in the country where you can breathe a little deeper and enjoy wide open space, this ones for you. Tucked away at the end of a dead-end road, this charming century home sits on 18.64 acres made up of open hay fields and peaceful wooded bush - the perfect mix of sunshine and shade. The 1.5-storey farmhouse has been thoughtfully updated with a brand-new flooring, plumbing, electrical, kitchen, high-efficiency windows, doors, propane furnace, hot water tank, sump pump, weeping tiles, pressure pump, water softener and a refreshed interior that blends old character with modern comfort. Upstairs, you'll find two bedrooms and a bonus space that could easily be turned into a third bedroom, home office, or cozy reading nook plus a full bathroom. Outside, the land is something special. There's a mix of apple and pear trees, sugar maples, rhubarb, and grapevines - great if you've ever wanted your own mini orchard or to dabble in hobby farming. A large barn with silo adds lots of storage or project space, the two-storey chicken coop is great for hobby farmers and the attached garage is a convenient bonus. Whether you're into hunting, gardening, watching wildlife, or just enjoying peace and quiet, this property offers a little bit of everything. It's country living at its best - private, scenic, and full of potential. (id:60626)
Cameron Real Estate Brokerage
2 765 School Road
Gibsons, British Columbia
Spacious and well laid out, this two bedroom, two bathroom townhome offers comfortable living includes a single carport and a sunny backyard complete with a sundeck, perfect for relaxing or entertaining. You´ll appreciate being able to walk to all the shops, restaurants and parks in both upper and lower Gibsons. This is a fantastic opportunity for first time buyers looking to get into the market or for investors seeking a great rental property in a prime location. (id:60626)
Royal LePage Sussex
17600 & 17604 Highway 103
Italy Cross, Nova Scotia
Opportunity awaits for all Buyers with this incredible and well maintained property offering 2 Homes including a meticulously maintained 2 Bedroom bungalow, a well maintained 2 Bedroom (could be turned back into 3 beds) Mini Home, a detached and wired 2 car Garage, a Workshop, a Barn, and a total of 3.48 Acres of prime Real Estate! If you have driven by it...it has caught your eye! This property has the most amazing curb appeal with it's circular paved driveway, park-like yard with mature trees and perennials, and plum, apple, and cherry trees! This 2 Bed and 1 Bath Bungalow offers 1 level living with a bright and spacious eat in Kitchen with tons of counter and cupboard space, a large Living Room with patio doors and a cozy wood stove and heat pump for inexpensive heating and cooling all year long. You will also love the updated and gorgeous wheel chair friendly Bathroom with stand up shower and tub, 2 large Bedrooms, main floor Laundry Room, tons of storage and a full walk out basement. Many upgrades over the years including some new vinyl windows, appliances, Bathroom, new deck, roof shingles, fibreglass oil tank, wired for generator, and so much more! The 1991 2 Bedroom Kent Mini Home next door is perfect for a rental property and is move-in ready, with all appliances and heat pump included. This all sounds great but wait until you see the 24x24 Two car garage, the 10x30 workshop, and the large 2 storey Barn! This versatile property offers income potential to help pay the mortgage, a perfect spot for an at home business, or the opportunity to keep your loved ones close, but with their own independance! Location just does not get better than this being only 10 min to Bridgewater, 13 min to the white sand Crescent and Rissers beaches, great school district, and a quick and easy commute to Halifax! Properties like this are a very rare find so this might just be the best investment you will ever make! (id:60626)
Exit Realty Inter Lake
1735 168 Mile Road
Williams Lake, British Columbia
This 4 bedroom, 2 bath home with attached garage sits on 1.01 acres in a family oriented neighbourhood only 5 minutes from town. It is an entry level home with a full basement. In-law suite potential downstairs with it's own entrance. 24 x 40 detached garage/workshop with both a 12' door and a 10' door to accommodate most vehicles. Bring your ideas and make it your own. (id:60626)
Royal LePage Interior Properties
3250 South Slocan Village Road
South Slocan, British Columbia
Discover your West Kootenay oasis at 3250 South Slocan Village Road, a charming 1,500 sq ft home perfectly positioned just 15 minutes from Nelson. This inviting residence boasts four comfortable bedrooms and two full bathrooms, offering ample space, while the cozy living area with a wood stove creates a warm ambiance. The recently finished basement adds significant versatile living space, and stepping outside, you'll find an expansive deck perfect for relaxing. What truly sets this property apart is its unique 1.64-acre lot; while the home sits privately on one side of the street, the majority of the undeveloped acreage is conveniently located across the road, presenting exciting possibilities for storing all your outdoor toys or building a dream shop or garage. This is an exceptional opportunity to embrace a serene rural lifestyle. The community of South Slocan has a number of amenities such as schools, shops, restaurants while also offering easy access to outdoor activities. Conveniently located midway between Nelson and Castlegar, this is a must see property! (id:60626)
Bennett Family Real Estate
B - 83 Con S Maria Di Mare
Roma/italy, Ontario
Million Dollar Sunset!! This Totally Updated, Ocean Front Apartment In Beautiful Calabria, In The Township Of Cetraro 30 Minutes From Rende And 40 Minutes To The City Of Cosenza. This Gated Villa Is Close To Restaurants, Shopping Centres And Best Of All A Private Sandy Beach. Forget Travelling To Get To The Ocean Just Walk To the Clean Gorgeous Ocean. Totally Renovated Within The Last 3 Years! A Must See To Appreciate (id:60626)
RE/MAX Premier Inc.
169 Andrew Street
South Huron, Ontario
Step into timeless charm and modern luxury with this fully updated 2-storey century home. Boasting 3+1 bedrooms and 1.5 bathrooms, this home offers versatility and style throughout. As you enter the large foyer, youre welcomed by a bright and flexible space perfect for a home office, guest room, or play area. Modern finishes blend seamlessly with historic characterthink pot lights, fresh paint, new flooring, and a touch of original exposed brick for that authentic charm. The galley kitchen is a delight, featuring sleek cabinets, a marble backsplash, and efficient flow. Enjoy the convenience of main floor laundry combined with a stylish half bath. Upstairs, find three spacious bedrooms with all-new windows and a fully updated 4-piece bath with elegant tilework. The primary suite is a retreat of its own, with a walk-in closet and more exposed brick for a cozy, vintage feel. A custom-designed office further enhances functionality for remote work or creative pursuits. Step outside into an entertainers dream: a massive, private, tree-lined backyard with stamped concrete patio and a 16x36 in-ground pool, complete with a new liner, gas heater, and pump ready for summer fun. The spacious deck with custom awning is perfect for BBQing or entertaining. An attached garage plus two single driveways offer ample parking. Located close to schools, recreation centres, trails, shopping, and morethis home offers the perfect blend of heritage, convenience, and modern comfort. Come see it for yourself and imagine sitting by th pool on these hot summer days! (id:60626)
Coldwell Banker Dawnflight Realty
501 - 30 Samuel Wood Way N
Toronto, Ontario
Beautiful 1 Bedroom +1 Den, 1 bathroom unit features modern cabinetry and comes with the added convenience of one parking spot and one locker in The Kip District. Ideally situated just steps away from Kipling Station & Go Station, this inviting unit showcases floor-to-ceiling windows with a contemporary layout. Enjoy breathtaking views of the southeast, spacious balcony. With high ceilings, laminate flooring, flat-panel cabinetry, quartz countertops, ensuite laundry, and stainless steel appliances, this condo offers both style and functionality. Conveniently located just minutes away from TTC Subway, transit, Highway 427/QEW/Gardiner/Highway 401, as well as quick access to downtown and the airport, this condo is perfectly positioned. Residents will also have access to amenities such as a gym, large party room, pet washing room, rooftop terrace with BBQs, and visitor parking. (id:60626)
Homelife Superstars Real Estate Limited
131 Shawmeadows Close Sw
Calgary, Alberta
Step into a home that blends everyday function with a location that puts life’s essentials within easy reach. This well-maintained home is packed with upgrades and perfectly situated for both comfort and convenience. Major mechanical updates include a new furnace and hot water tank (Dec 2024), Lennox A/C (2019), and shingles replaced in 2017 - offering peace of mind for years to come. Nearly all windows have been replaced and upgraded to triple-pane, and new fibreglass exterior doors + front storm door have been installed. Much of the interior has been freshly painted with designer Benjamin Moore tones, creating a warm, modern and fresh feel throughout. The main floor features stylish flooring, a spacious kitchen with ample counter space and storage, a dedicated dining area, and a convenient powder room off the back entrance. Upstairs you'll find a 4-piece family bath, two generously sized bedrooms, including an oversized primary that could be reconfigured to accommodate a third bedroom thanks to existing window and closet placements. The basement offers a versatile recreation space currently used as a home gym, a second bathroom, and a laundry area. A highlight of this property is the OVERSIZED DOUBLE GARAGE with back lane access - perfect for hobbyists, trades or extra storage. Located just steps from shopping, services, and public transit, with quick access to Macleod Trail and Stoney Trail, and WALKING DISTANCE to the C-Train, this home offers both lifestyle and location. (id:60626)
Cir Realty
60 Dale Road
Targettville, New Brunswick
Welcome to this beautiful, move-in ready home built in 2018, perfectly nestled on a private 3-acre treed lot in Targettville, NB. The bright, open-concept layout features a spacious living room flowing into the stunning kitchen and dining area. The kitchen is a showstopper with an oversized island, wide cabinets, and loads of storageperfect for entertaining. The main floor offers two bedrooms, including the primary bedroom with direct access to the bathroom, featuring a relaxing jetted tub, walk-in shower, and a custom walk-in closet with built-in shelving. Off the dining area, step into the inviting sunroombeautifully designed with large windows, ideal for enjoying your peaceful surroundings. Off the sunrooms is a lovely 3 season room you will love. Wooden ceilings hanging swing and all set for summer evenings. The lower level is fully finished with a fantastic theatre room, cozy family room, a dedicated dart area, third bedroom, full 4-piece bath, storage room, utility room, and a beautifully designed laundry space with countertop, hanging area, and utility sink. This home is equipped with hot water on demand, geothermal heat pump, two mini-split heat pumps, a Generac generator, central vac, stonework accents, and a storage shed. Bonus: direct access to the garage from the basement. Enjoy peace and privacy while being steps away from walking trails to the Targettville Rec Centre. A must-see property! (id:60626)
Keller Williams Capital Realty
31 Thompson Avenue
St. Catharines, Ontario
Discover this exceptional 3+1 bedroom, 2-bathroom bungalow. This property is a diamond in the rough, offering exceptional value for investors looking to flip into a profitable rental property or first-time buyers ready to put their personal touch on a home with incredible bones and unlimited potential. Step through the welcoming foyer into a bright and airy living room showcasing stunning bay windows that flood the space with natural light throughout the day. The thoughtfully designed layout flows seamlessly into the adjacent dining room, creating an open-concept feel while maintaining distinct, spacious areas for entertaining and everyday living. The kitchen features abundant counter space and a large window with beautiful backyard views, offering tremendous potential for future expansion and reconfiguration to suit your lifestyle needs. Beautiful hardwood flooring extends throughout the main level, adding warmth and character to every room. The main floor is completed by three cozy bedrooms and a 4-piece bathroom, providing comfortable accommodation for families of all sizes. The basement level presents incredible versatility with a large recreation room perfect for family gatherings, plus an additional flexible room ideal for office space or a fourth bedroom. A second 4-piece bathroom and convenient storage room complete this level. The separate rear entrance opens up exciting possibilities for creating an in-law suite or secondary basement unit perfect for generating rental income or accommodating extended family. The property also boasts an attached double-car garage with ample storage space, connected to the home via a convenient hallway leading to the rear entrance. The expansive corner lot provides extensive outdoor green space, while the quiet residential street ensures peaceful living. Residents will appreciate the close proximity to essential amenities and easy access to the QEW, making this an ideal location for commuters. (id:60626)
RE/MAX Niagara Realty Ltd
43 Jarvis Street N
Huron East, Ontario
Welcome to your next home in the wonderful town of Seaforth! If you adore the character and charm of a century home, you're going to LOVE this property! Tall baseboards, rounded archways, hardwood floors..the list goes on. This home is spacious and has a functional family layout and a large lot. The extra benefit of a main floor laundry room & bedroom makes this a suitable property for young families and retirees alike! Upstairs you'll find 2 large bedrooms, additional walk-in closet/storage space and a large 4-pc bathroom with a corner soaker tub, stand up shower and updated vanity. Book your showing today so you don't miss out on this beauty! (id:60626)
Coldwell Banker Dawnflight Realty
1155 Paramount Drive Unit# 43
Stoney Creek, Ontario
Welcome to 3 bedroom townhouse in the most affluent neighbourhood of Stoney Creek! This meticulously maintained three-storey townhouse offers a perfect blend of comfort, style, and convenience. With three spacious bedrooms and two washrooms, this charming residence is ideal for first-time buyers looking to establish in a family-friendly area. One of the standout features of this townhouse is its private backyard, perfect for outdoor gatherings, and convenient access to green space for family activities and leisurely strolls. Located just minutes from shopping centers, major highways, and excellent schools, this townhouse offers the ultimate convenience for busy families. Experience the warmth of a friendly neighbourhood where community spirit thrives. Don't miss the opportunity to make this beautiful townhouse your new home! (id:60626)
Royal LePage Flower City Realty


