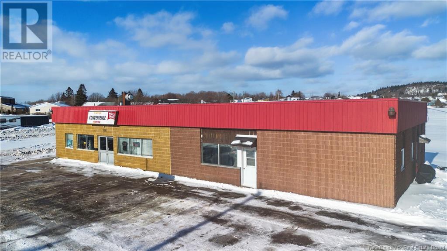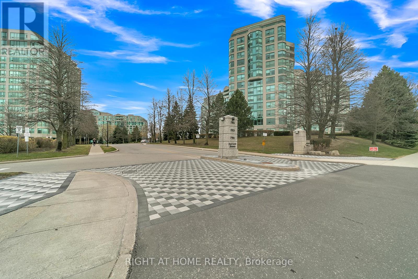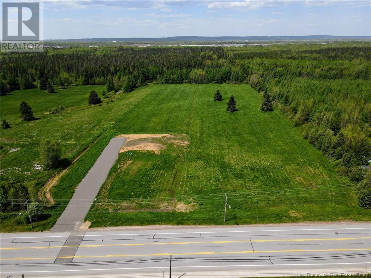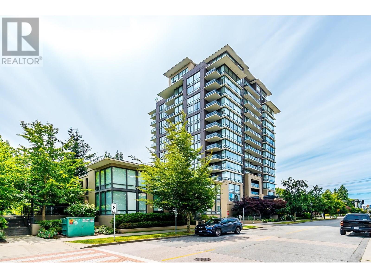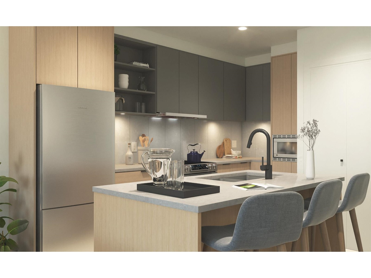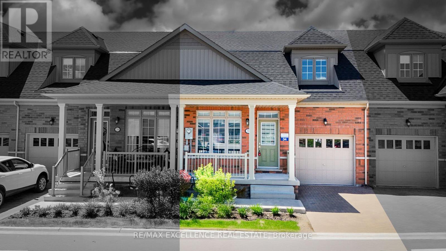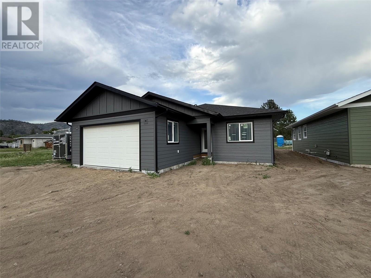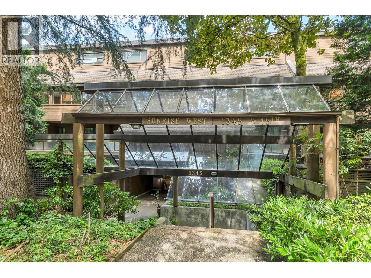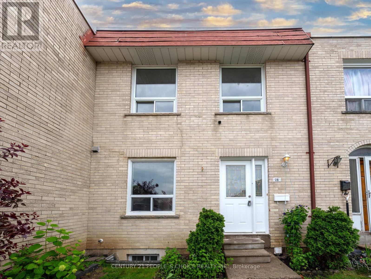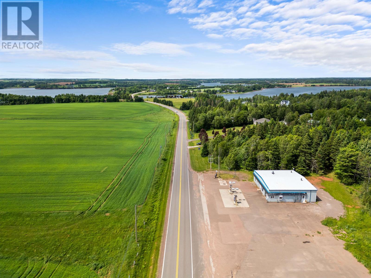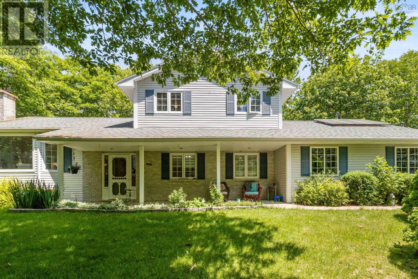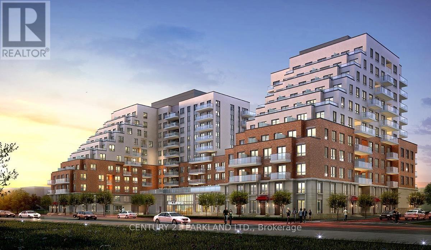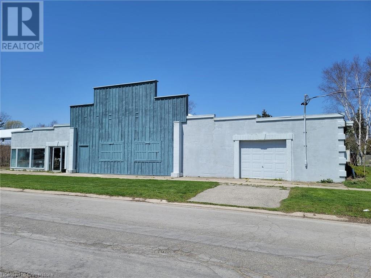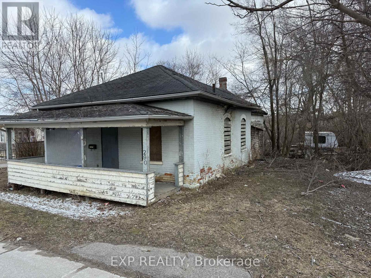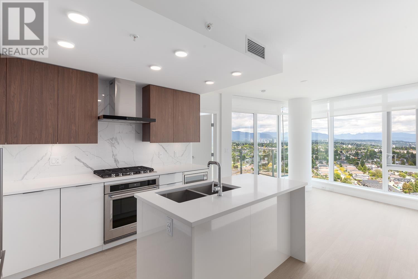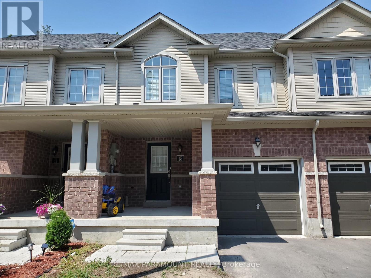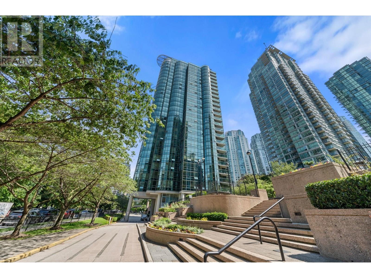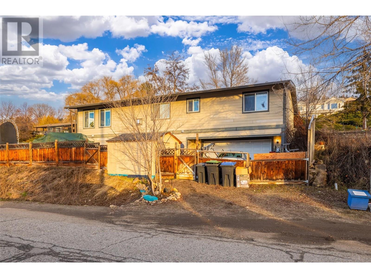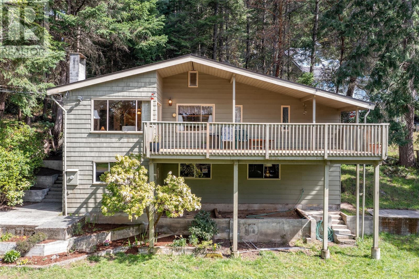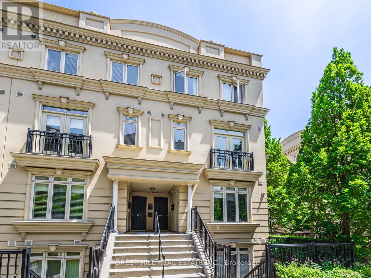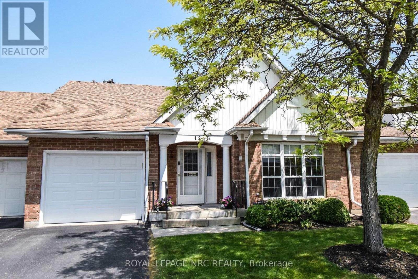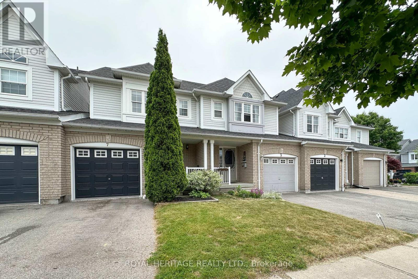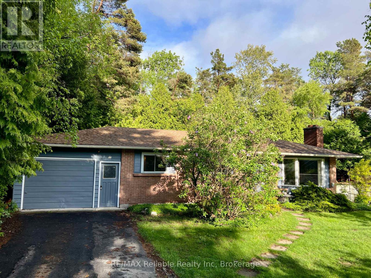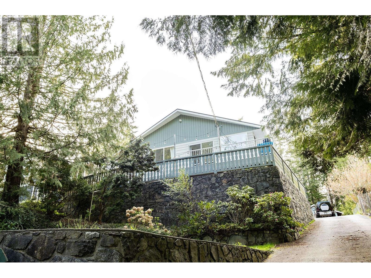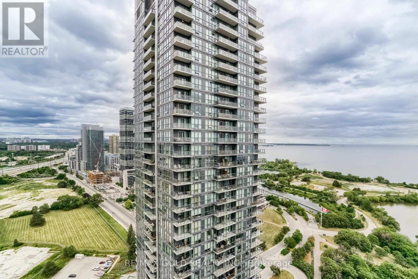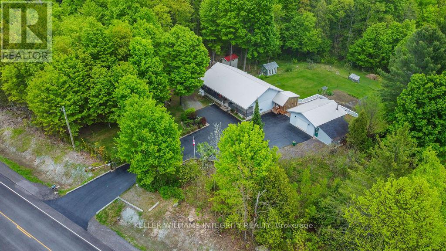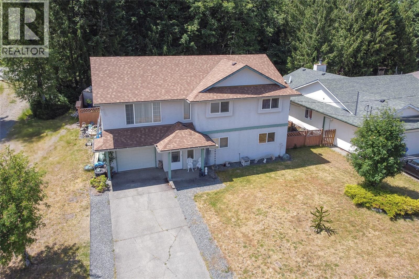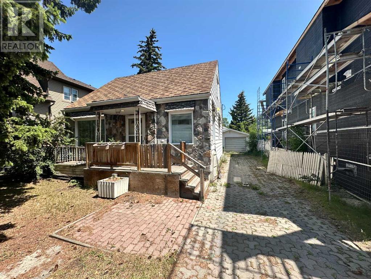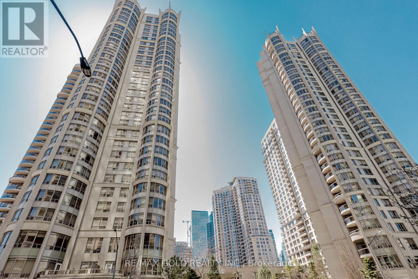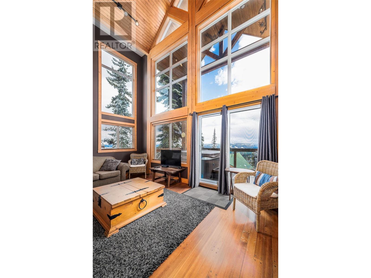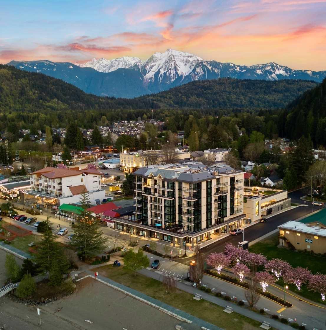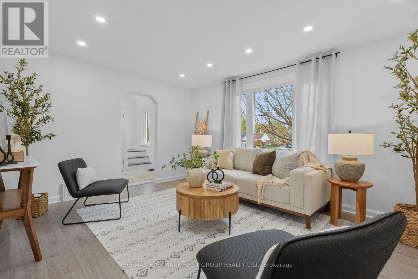28 Kilbourne Crescent
St. Catharines, Ontario
Come see this large bungalow in sought after north end neighbourhood! Bright and open floor plan for this 1410sqft home with finished basement. Nice large entry that flows to a nice formal living room with picture window. The kitchen was updated about 15yrs ago, new cabinets and countertops, all appliances have been updated to stainless. You will love the extra space made out of the once garage, great for your media room! Three good sized bedrooms and a full updated bath finish off the main floor. The basement is fully finished with a 4th bedroom, a family room and a room currently being used as a library. A large 3 pc bath and laundry complete the basement tour! The backyard is in full boom! This English Natural Garden is something to see! Furnace & AC 2013, Skylight 2024, Eaves and Downspouts 2024. (id:60626)
Bosley Real Estate Ltd.
1197 Red Head Road
Saint John, New Brunswick
Looking for an opportunity for an owner-operator business with owners unit on the premises? This great opportunity offers a thriving convenience store and pizza business with huge potential for growth. Located on a high-visibility corner lot in Saint John's industrial park, this property benefits from steady traffic from nearby businesses including refinery, Canaport LNG and many more businesses. Well-maintained building offers exposure from all sides and boasts stunning views of Bay of Fundy. A spacious 3-bedroom owners unit with living room, kitchen and bathroom is currently rented on a month-to-month basis but serves as an ideal live-in space for new owners. With four bathrooms in the store, theres an excellent opportunity to expand the kitchen and add new food offerings such as fish and chips, fries and more to go food items. The property is surrounded by a growing residential subdivision and a new residential development is set to bring additional business for at least the next 3-4 years by adding workforce in the neighborhood. Numerous upgrades include new front door, updated siding, security cameras, fresh paint and more while the apartment was renovated in 2019 with new flooring, trims, plumbing and fixtures. With the current owner retiring, this is the perfect time for new owners to bring fresh ideas and take this business to the next level. Dont miss out on this prime investment opportunitycontact today for more details! (id:60626)
Exp Realty
901 - 7825 Bayview Avenue
Markham, Ontario
Welcome to the prestigious Landmark of Thornhill. This bright and spacious 2-bedroom unit features a large sun-filled solarium, perfect for relaxing or entertaining. The open-concept layout includes a kitchen with a dedicated eat-in area and neutral décor throughout. Prime location within walking distance to the Thornhill Community Centre, places of worship, supermarkets, Shoppers Drug Mart, and a variety of restaurants. Convenient direct bus access to Finch Subway Station, and just minutes to top-rated schools, Highway 7, and Highway 407. Enjoy a full range of exceptional condo amenities, including an indoor pool, fitness facilities, and more. (id:60626)
Right At Home Realty
Lot Salisbury Road
Moncton, New Brunswick
ATTENTION DEVELOPERS! THIS BEAUTIFUL PROPERTY WITHIN THE MONCTON CITY OFFERS ENDLESS POSSIBILITIES FOR THAT SPECIAL DEVELOPMENT. SERVICED 7.9 ACRES - SALISBURY ROAD - PRIME LOCATION - MONCTON.The possibilities are truly unlimited only by your imagination! Nested in the picturesque Salisbury Road area. Stunning 7.9 acres property is ready for your dream home. This is an exceptional opportunity to create your ideal country retreat while staying close to modern conveniences. Prime Location: Just minutes to downtown Moncton amenities. Enjoy sweeping, unobstructed vistas that showcase the beauty of the surrounding countryside. A wide driveway leads directly to the property pad for future dream home. Enjoy privacy and space, with ample room to grow, entertain, and explore. This incredible serviced property is ready for you to make it your own. Just minutes from downtown Moncton and miles from the bustle of city life, come and enjoy fresh air, wildlife, trees and a peaceful setting with beautiful natural vibes. With its enchanting landscape and unbeatable location, this 7.9 acres retreat is truly a slice of paradise waiting to be discovered. Don't miss your chance to make it yours! Come see this fantastic secluded property! It is definitely one of a kind and is ready for all your dreams and ideas. This serene 7.9 acres property offers a rare opportunity to create your dream estate in a tranquil setting just minutes from downtown Moncton. (id:60626)
RE/MAX Quality Real Estate Inc.
127 Legacy Reach Manor Se
Calgary, Alberta
Be sure to see this spacious 1914 sq ft two-storey home with central air-conditioning, a beautiful floor plan, and an open layout! You are welcomed with a spacious and private foyer featuring oversized closets and also direct access to the double attached garage that is insulated and drywalled. The heart of the home is the GORGEOUS KITCHEN, complete with elegant white stone countertops, ample cabinetry, a large pantry, stainless steel appliances, and a generous island with seating—perfect for casual meals or entertaining guests. The kitchen flows seamlessly into the expansive dining area and living room which opens onto a tiered deck overlooking the peaceful valley. Upstairs, you’ll find a large bonus room or multi-purpose space. There is a built-in desk, plus space for a home office as currently used, but could also be a great playroom or upper family room. The primary suite is a true retreat, featuring a 5 piece ensuite with a soaker tub, glass shower, dual sinks, and a spacious walk-in closet. A total of three bedrooms, a 4-piece bathroom, bonus room and a convenient upper-level laundry room complete the second floor. Note that the second bedroom is nearly as large as the primary bedroom and located next to the bonus room, ideal for teenagers or multi-generation families. Note the central air-conditioning was recently installed. The big undeveloped basement awaits your plans, offering a huge window and roughed-in plumbing for another bathroom . The backyard features a two tiered deck and a hot tub! This bright and beautiful home offers everything a growing family needs—style, space, and comfort in a serene setting. (id:60626)
Maxwell Capital Realty
1502 9188 Cook Road
Richmond, British Columbia
Soaring high on the 15th floor, this stunning 2 bed 2 bath home at Residence on a Park offers breathtaking west-facing views of the city and mountains! Enjoy a bright, open layout with extra-large windows, fresh paint, and abundant natural light. The sleek gourmet kitchen features granite countertops, stainless steel appliances, and a gas cooktop. Relax in the cozy primary bedroom with a walk-in closet. Unbeatable central Richmond location-next to 20-acre Garden City Park and just minutes to Richmond Centre, Walmart, Kwantlen University, and SkyTrain. (id:60626)
Sutton Group - 1st West Realty
409 13439 94a Avenue
Surrey, British Columbia
This stunning 2 Bed + Den, 2 Bath apartment is the perfect blend of modern living and comfort, designed for families who value space and style. With a functional layout that maximizes every inch, this home boasts a kitchen with sleek stainless steel appliances, air conditioning, EV charging, and a spacious deck ideal for outdoor meals and entertaining. Enjoy family time in the generous-sized family room - perfect for those who need extra space. The master suite features a private ensuite bathroom, with additional cozy bedrooms to accommodate everyone. Just minutes from schools, parks, and public transit, this gem won't last long. (id:60626)
RE/MAX City Realty
28 Bluestone Crescent
Brampton, Ontario
Upgraded 2 Bed + 3 Bath Bungaloft , Backyard Deck & Clubhouse Amenities! This bright and modern home features an open-concept layout, a stylish kitchen with a center island, and a walkout to a private deck, perfect for entertaining. The main-floor primary bedroom includes a walk-in closet and a 3-piece ensuite. Upstairs, a spacious loft offers a second bedroom with a semi-ensuite, great for guests or a home office. The massive unfinished basement is ready for customization or potential rental space. Enjoy hassle-free living with snow removal and lawn care included. Pets are allowed, so your furry friends can feel right at home too! Residents have full access to a premium clubhouse with an indoor pool, sauna, gym, auditorium, lounge, and 9-hole golf course. (id:60626)
RE/MAX Excellence Real Estate
36 Chaparral Drive Se
Calgary, Alberta
Welcome to this bright and beautifully upgraded 3-bedroom home in the sought-after community of Chaparral, offering 3.5 bathrooms and a spacious, functional layout. With a south-facing orientation, this home is filled with natural light all day long, creating a warm and inviting atmosphere.- Former AVI show home - Large master suite with a spa-like ensuite and his & hers walk-in closets.- Elegant hardwood flooring throughout the main level.- Modern kitchen featuring upgraded cabinets, granite countertops, and modern fixtures.- Freshly painted with a contemporary neutral palette.-Fully Finished Basement - Perfect for entertaining with lots of storage!.- Cozy living area with a fireplace in the basement.- Additional flex room/den in the basement (non-egress, great for a home office or gym).- Durable vinyl flooring & carpet for comfort and style.- Massive utility/storage room - plenty of space for organization.- Insulated & finished double attached garage.Recent Upgrades for Peace of Mind:- Replaced hot water tank & plumbing (no more Poly B!).- Popcorn ceilings removed for a sleek, modern look.- New roof.Outdoor Living & Location Perks:- Spacious deck overlooking the backyard - perfect for summer gatherings.- Directly faces a school & greenspace - ideal for families and outdoor lovers.- 300 meters from Chaparral Lake Park (private community lake)- Minutes to parks, shopping, and amenities.This turnkey home has been meticulously maintained and upgraded - just move in and enjoy! Don’t miss out, schedule your private viewing today! (id:60626)
First Place Realty
441 Adelaide Street
Wellington North, Ontario
Nestled in the heart of the picturesque town of Arthur, Ontario. Step into a residence that speaks volumes about thoughtful design and functionality with 4 beds and 4 baths. The open-concept layout creates a seamless flow from room to room, enhancing the sense of space and allowing natural light to flood the interiors. Beyond the confines of the home lies a private outdoor oasis, a retreat for relaxation and entertainment. Whether you envision tranquil evenings surrounded by nature or vibrant gatherings with friends and family, this outdoor space is versatile and ready to fulfill your desires. Engage with neighbors during community events, stroll through nearby parks, and experience the warmth of small-town living. Close to local amenities, schools, parks, this property ensures that everything you need is within reach. Experience the convenience of small-town living without sacrificing modern comforts. Immerse yourself in the beauty of Arthur and make this residence your haven. (id:60626)
RE/MAX Real Estate Centre Inc.
6070 19th Street
Grand Forks, British Columbia
Brand new 3 bed 2 bath rancher in Grand Forks' newest subdivision, boasting 1460 sq ft. Enter the modern open concept design with vaulted ceiling and stone countertops. The spacious master bedroom offers a walk-in closet and ensuite bathroom. Enjoy the convenience of a gas hot water on demand system. Exterior features hardie plank siding on a graded lot upon completion awaiting your landscaping vision. Purchase price is inclusive of GST. Call your agent to view today! (id:60626)
Grand Forks Realty Ltd
306 1345 W 15th Avenue
Vancouver, British Columbia
CORNER UNIT in Sunrise West on the quiet side of the building, located in the Shaughnessy / South Granville area of Vancouver. This 755sqft 1 bed / 1 bath unit has 11´5" ceilings in the living room including skylights. The kitchen has beautiful shaker style cabinets, stainless steel appliances, tile floors and wide plank German laminate flooring throughout the rest of the condo. The 12´11" x 11´ primary bedroom is very spacious. Comes with 1 parking, 1 storage locker and pets are allowed. For your commuting needs, transit is 1 block away. Take a stroll to discover the local cafés, quaint shops, fine dining and the many attractions Vancouver has to offer. (id:60626)
Century 21 Coastal Realty Ltd.
28 - 7440 Goreway Drive
Mississauga, Ontario
Heavily Upgraded Condominium townhouse in a very accessible area! The main living area is bright and airy with plenty of natural light. The Kitchen offers an open space .Three (3) Spacious Bedrooms, with a full 4pc bathroom. The Basement is Renovated and fully finished(2025), with Two(2) Bedrooms, Full Bathroom, full Kitchen; Perfect Basement in-law suite, or can even be for personal use. The home has been meticulously taken care of. The backyard offers a nice, secluded space . This home is in one of the most accessible areas of the Peel region, being close to parks, trails, amenities, highways, Toronto-Pearson Airport. (id:60626)
Century 21 People's Choice Realty Inc.
13774 Cascumpec Road
Fortune Cove, Prince Edward Island
This versatile 3,000 sq. ft. commercial building, situated on 2.97 acres, offers a unique investment opportunity in a high-traffic location in Western PEI. Previously operated as a gas station and convenience store, the property has been recently upgraded to include three brand-new, one-bedroom apartments, each offering ground-level access, open-concept kitchen and living areas, wide doorways, and washer/dryer hookups. These units provide immediate rental income. The main retail space presents endless possibilities and could easily be adapted to a variety of business ventures, such as a retail store, coffee shop, take-out counter, or a service hub catering to the many permanent and seasonal residents in the Mill River and Cascumpec areas. A drive-thru window is already in place, offering added convenience for customers and operational flexibility. Additional features include a private office, large storage area, and existing gas pumps, giving the potential to reinstate fuel services if desired. With its prime visibility, road frontage, and proximity to local beaches, golf courses, and the town of Alberton, this property is ideal for investors or entrepreneurs looking to establish or expand a business in a growing area. Don't miss out on this opportunity to secure a well-located, income-generating property with multiple revenue streams and room for future growth. (id:60626)
Century 21 Northumberland Realty
607 8333 Anderson Road
Richmond, British Columbia
Prime Central Richmond Location! Don't miss this fantastic opportunity to own this like new, ORIGINAL OWNER, immaculate condition and spacious 864 sqft corner home with an open-concept layout. This bright and airy home features two generous bedrooms and two full bathrooms, plus a convenient storage locker. Enjoy stylish living with high-quality laminate flooring, a heat pump with A/C, and floor-to-ceiling windows that flood the living space with natural light and offer vibrant north, south and western city views. The modern kitchen is equipped with stainless steel appliances and sleek quartz countertops, while both bathrooms also boast quartz finishes for a clean, contemporary feel. Residents have access to a well-equipped fitness center on the lower level. (id:60626)
RE/MAX Westcoast
99 Stone Mount Drive
Lower Sackville, Nova Scotia
Stone Mount Drive is one of those streets where people wave when they pass, and nature tends to sneak into your morning coffee routine! Sitting on just over an acre, this 4-bedroom side split has the space, privacy, and updates that make daily life easy. The kitchen was completely redone in 2024 with quartz countertops, large copper sink, and brand new appliances. The main floor bathroom-laundry combo was updated in 2023! Functional, well laid out, and no wasted space. The big expense mechanical upgrades have already been taken care of: propane boiler with on-demand hot water (2025), solar panels (2023), three heat pumps (2023), and a roof under five years old. The attached double garage is oversized, which means plenty of space to park, with extra room for storage and a work space! Out back, youve got a bit of everything: a pond, perennial gardens, a greenhouse, a gazebo, a garden shed, and a hot tub for quiet nights under the stars. Youre 25 minutes to downtown Halifax, 20 to the airport, and minutes to lakes, trails, and beaches. A stunning natural setting, just a stone's throw from the city! (id:60626)
Press Realty Inc.
#106 - 22 East Haven Drive
Toronto, Ontario
Incredible Property For Sale in Birchcliff area. Two Storey South Facing Impressive Unit on the Ground Level. Over 1100 square feet A Designer's Dream. 2 Bdr+1 Den, 2 Full Washrooms, Spacious Balcony, 9' Ceilings, And Modern Kitchen With S/S Appliances. Located In A Desirable Neighborhood Near Shops, Cafes, Restaurants, & Bluffers Park! Enjoy Ttc At Your Door Step And Nearby Go Station. Steps To Jr Public School. Only 15 Mins To Downtown. Building Offers Roof Top Terrace /W Stunning Lake View For Bbq And Lounging, Gym, Billiard Table, Party Room, And 24 Hr Security/Concierge. Property is tenanted, please give adequate time for showings. (id:60626)
Century 21 Parkland Ltd.
104 363 Tyee Rd
Victoria, British Columbia
Experience the perfect blend of modern design and townhome-style living with this one-bedroom condo featuring its own private ground-level entrance, perfect for added privacy and easy access, a dog owner’s dream. The sleek, open-concept interior features premium finishes throughout. The kitchen is equipped with high-end Stosa Italian cabinetry, a striking single-slab designer backsplash, quartz countertops, and European appliances. A full-size Whirlpool washer and dryer add everyday convenience. Natural light fills the space, flowing effortlessly into the expansive private patio — a true outdoor extension of your home, perfect for lounging, dining, or entertaining. The large spacious bedroom includes a walk-in closet with flex space potential, ideal for a home office or creative nook. Enjoy impressive building amenities, including a high-end, fully equipped fitness centre, residents’ lounge, bike storage, secure underground parking, storage locker and a spectacular rooftop patio with 360-degree views of the Inner Harbour. Located just minutes from downtown, and steps to the Galloping Goose Trail, shops, dining, and transit, this home offers the comfort and feel of a townhome in a vibrant urban setting. (id:60626)
The Agency
1905 - 5 St Joseph Street
Toronto, Ontario
Gorgeous Luxury Condo In the Heart of Toronto. 1 Bedroom + Den, Den Can Be Used As 2nd Bedrm With Windows, 2 Washrooms. Bright And Spacious Corner Unit, Great Southwest Views, Functional Layout. 9' Ceilings, Floor To Ceiling Windows, Large Balcony, Laminate Floor Throughout. Open Concept Modern Kitchen With Centre Island. Steps To U of T, Toronto Metropolitan (Ryerson) University, Subway, Restaurants, Shops, Parks. 24Hrs Concierge, Exercise Room, Party Room, Visitor Parking, And Much More. (id:60626)
Homelife Landmark Realty Inc.
105 Queen Street E
St. Williams, Ontario
Looking for a property that can do it all? Look no further! This commercial and residential zoned building, sitting on over an acre of land, offers endless possibilities. With over 8000 sq ft of space, it features multiple areas including an office, show room, and a residential unit. You'll also find three 30x90 bays, 14+ foot ceilings, and 3 phase 220 amp service (totaling 660 amp). The recently updated metal roofs add to its appeal. If you can dream it, you can do it! Come by and explore the limitless potential (id:60626)
RE/MAX Erie Shores Realty Inc. Brokerage
2001 - 8 Park Road
Toronto, Ontario
Enjoy outstanding urban living with direct access to TTC subway and Goodlife Fitness, 6th floor lobby with 24 hr concierge, north side of Bloor is within the Rosedale public school boundary, this spotless owner-occupied unit will appeal to young professionals and families, gorgeous views of Yorkville and Yonge & Bloor, walk to shopping, entertainment, and many of Toronto's best restaurants. (id:60626)
Sutton Group - Summit Realty Inc.
290 Broadway
Orangeville, Ontario
0.445 acres centrally located on Broadway, walking distance to downtown Orangeville & amenities. (id:60626)
Exp Realty
RE/MAX Real Estate Centre Inc.
469 Provident Way
Hamilton, Ontario
Welcome to this brand new luxury-built townhome by Cachet Homes, located in the highly sought-after Mount Hope community. This thoughtfully designed home offers three spacious levels plus an unfinished basement, perfect for future customization. The main floor features a versatile den, convenient laundry room, and inside entry from a spacious double garage. The second floor showcases a bright and open-concept living and dining area, a modern, oversized kitchen perfect for entertaining, a 2-piece bath, and a bonus storage room. Upstairs, the third floor offers three generously sized bedrooms, including a primary retreat with a walk-in closet and private 3-piece ensuite, along with a full 4-piece bath for added convenience. With large principal rooms throughout, this home combines comfort and functionality in every detail. Enjoy easy access to major highways, just minutes from downtown Hamilton and less than an hour to both downtown Toronto and Niagara Fallsmaking it an ideal location for commuters and families alike. (id:60626)
Exp Realty
2507 7769 Park Crescent
Burnaby, British Columbia
Discover luxurious living at Southgate City's newest high rise developed by Leddingham McAllister. This brand new 1-bed, 1-bath residence spans 623 sqft & boasts a stunningly bright & open floor plan. Floor-to-ceiling, wall-to-wall windows bathe the space in ample natural light, offering breathtaking unobstructed views of the cityscape. The chefs kitchen boats a large kitchen island, high end appliances & custom cabinetry. Residents enjoy exclusive access to an array of amenities, including a concierge, an exercise centre, guest suites for visitors and plenty more. This home comes fully equipped with A/C, 1 parking stall & 1 storage locker. Located steps from public transit, grocery stores, cafes & more! (id:60626)
RE/MAX Select Properties
20 - 570 Linden Drive
Cambridge, Ontario
This modern, 2-storey townhome offers the perfect blend of comfort and nature. Nestled in the peaceful Preston Heights community, it backs onto the Grand River and greenbelt, ensuring ultimate privacy. With over 1600 square feet of living space, this 6-year-old home boasts an open-concept main floor overlooking the ravine, three spacious bedrooms, and a convenient second-floor laundry room. The unspoiled basement is ready for your personal touch. Enjoy easy access to Highway 401, Conestoga College, University of Waterloo, golf courses, schools, parks, and public transit. This family-friendly neighbourhood is a dream come true for nature lovers. (id:60626)
RE/MAX Paramount Realty
14-15 - 701 Millway Avenue
Vaughan, Ontario
Established millwork factory manufacturing high-end kitchens and cabinets for custom homes and renovators. All machinery purchased brand new 3 years ago: Sliding table saw, edge bender, fork lift, CNC machine - All brand name machines from Germany. Option to expand business with more focus on advertising and commercial bidding too. Fully-equipped factory with 2 truck-level docks. (id:60626)
Homelife/bayview Realty Inc.
604 555 Jervis Street
Vancouver, British Columbia
ABSOLUTE MUST-SEE! Ocean, Mountain & City Views in the Heart of Coal Harbour! *View is NOT obstructed by Coal Harbour Project-an increasingly rare find in this area. Bright lower-floor unit with floor-to-ceiling windows that flood the space with natural light, showcasing ocean, mountain, and city views. Features in-unit storage (+ storage locker & bike locker) and a functional layout. Harbourside Park offers 24/7 security, on-site management, pool, hot tub, gym, BBQ areas, and a rooftop observation deck. Designed by Arthur Erickson with EV charging, visitor parking, and private alley. Steps to Coal Harbour Seawall, Stanley Park, dining, and shops. Whether you're an investor, downsizer, or first-time buyer-this is your opportunity to own a piece of Vancouver´s most prestigious neighbourhood (id:60626)
RE/MAX Masters Realty
10957 Pheasant Road
Lake Country, British Columbia
Welcome to 10957 Pheasant Road in beautiful Lake Country. This property offers a prime location just a two minute walk to public transit and close proximity to stunning Wood Lake and the popular Rail Trail. Enjoy an active lifestyle with numerous parks and recreation opportunities nearby, including Vernon Creek Linear Park and Beasley Park. Situated in a scenic neighbourhood surrounded by orchards, farms, hiking and biking trails, this property also provides convenient access to excellent schools such as Peter Greer Elementary, Hank Grenda Middle School, and George Elliot Secondary. *This is a foreclosure property being sold ""as-is"". Prospective purchasers are advised to conduct all their own due diligence. Do not miss out on this opportunity to create your vision in an unbeatable location. (id:60626)
Oakwyn Realty Ltd.
Sotheby's International Realty Canada
3710 Signal Hill Rd
Pender Island, British Columbia
First time on the market in over 25 years, this sunny south-facing home is perched on a generous 0.52-acre corner lot in Magic Lake Estates. Tucked behind a treed perimeter for privacy, the setting is quiet, peaceful, and full of possibility. With 2 bedrooms, 2.5 bathrooms, and two levels of flexible living space, this is a home that combines comfort, design, and practicality. Vaulted ceilings reaching over 9' and hardwood floors give the main living areas a warm, spacious feel, while large windows and a 370 sq ft front deck invite you to enjoy the sun throughout the day. The open-concept kitchen features solid hardwood cabinetry and ample storage, making it both beautiful and functional. In-floor heating in the main bathroom adds a layer of everyday comfort, and the forced-air furnace, paired with a cozy wood stove, ensures the home stays warm and efficient year-round. The primary bedroom includes a bright sunroom that could easily serve as a private office, yoga space, or quiet reading nook with a view. Downstairs, the lower level has its own separate entry and offers excellent potential for a guest suite, studio, or home-based business. Practical features continue outside, with a small detached workshop at the back of the home and additional storage rooms on either side—perfect for tools, seasonal gear, or creative projects. The lot itself is mostly level and ideal for gardening, play, or further development. As a Magic Lake Estates property owner, you'll also enjoy access to tennis courts, forested walking trails, and some of the most affordable moorage in the Southern Gulf Islands at nearby Thieves Bay Marina. This well-designed home offers the space, flow, and extras that make everyday life on Pender both easy and enjoyable. (id:60626)
Coastal Life Realty Ltd.
Th 3 - 68 Carr Street
Toronto, Ontario
Stunning Corner Unit Townhouse With Rooftop Terrace. Welcome to this chic and spacious 2-bedroom, 2-bathroom townhouse, offering the perfect balance of urban living and private retreat. This bright corner unit features oversized windows that flood the home with natural light, an open-concept living and dining area with solid finishes, and a modern kitchen. Step outside to your expansive 205 sq.ft. private rooftop terrace (with gas hookup, water and electrical) perfect for relaxation or entertaining. Additional highlights include an owned tankless water heater (2024), underground parking, powder room, 24 hr security and proximity to public transit. Located just steps from the vibrant Queen West neighbourhood, this home is a true gem for those seeking a modern lifestyle in the heart of Toronto. (id:60626)
Forest Hill Real Estate Inc.
12 - 2684 Mewburn Road
Niagara Falls, Ontario
This beautifully maintained bungalow townhome offers an open and seamless layout with 2+1 bedrooms, 3 full bathrooms, and laundry on both floors making it ideal for a family member to live comfortably below. Perfectly suited for downsizers, retirees, or anyone seeking stylish, low-maintenance living. The main floor features engineered hardwood flooring throughout, except in the bathrooms and front entrance, adding both warmth and durability to the living space. Pot lights in the living room and kitchen, with under-cabinet lighting in the kitchen for added ambiance and functionality. The kitchen blends function and style, perfect for everyday cooking or entertaining. It features an abundance of high-end cabinetry, stainless steel appliances, and a spacious quartz-topped island equipped with a sink, dishwasher, and seating for bar stools. Enjoy the comfort of the primary suite, which includes a well-appointed ensuite with heated floors and a large walk-in closet. The front bedroom also offers the convenience of its own washer and dryer (2023). Step outside to a private deck that expands your entertaining space complete with a BBQ, patio furniture, and a fire table that will stay with the home.The finished basement adds impressive versatility with a rec room area, third bedroom, full bathroom, dedicated workshop, laundry room, and ample storage space for all of life's treasures. Furnace 2020 and Air Conditioner 2021. HWT is owned. Condo fees include outside maintenance and water sprinkler system, grass cutting, snow removal, garbage removal, cable and internet. Conveniently located near the QEW, and the outlet mall, this home offers exceptional lifestyle. Simply move in and enjoy. (id:60626)
Royal LePage NRC Realty
7 Fawcett Avenue
Whitby, Ontario
Look No Further!! This Freehold 3Br Townhome Located In A Desirable Area Of North Whitby Checks Off All The Boxes..And Then Some!! Enter This Open Concept Main Floor With Direct Entry Into Your 1 Car Attached Garage That Has Direct Access To Your Fully Fenced Backyard. The Open Concept Living Space Flows Into Kitchen & Eating Area With A Walkout To Your Custom Private Deck For BBQ's And Lounging, With Stairs Leading You To The Beautiful Backyard. Convenient Powder Room On Main Flr. Upstairs Offers Bright & Generous Size Bedrooms With A Shared 4 Pc Semi Ensuite. Washer & Dryer Located On Lower Level With A Full Untouched Basement Waiting For Your Plans, Complete With Bathroom Rough In. Conveniently Located Close To Shops, Schools, Transit, Parks & Recreation Ctre. Please Note Dining Area, Living Rm & Bedrooms Have All Been Virtually Staged. (id:60626)
Royal Heritage Realty Ltd.
12 Stark Street
Bluewater, Ontario
Welcome to this delightful 3-bedroom home, built in 1976, nestled in the picturesque west side of Bayfield on sought-after Stark Street. With its freshly painted interior and inviting atmosphere, this property is the perfect blend of comfort and character. Step into a cozy living room highlighted by a stunning stone wood-burning fireplace, ideal for warming up on chilly evenings. The galley kitchen, complete with an adjoining dining area, flows effortlessly into a spacious family room featuring a soaring cathedral ceiling and charming pine interior walls. Large patio doors lead out to an expansive deck overlooking a serene, private backyard - a tranquil space perfect for entertaining or simply relaxing. This home offers two bathrooms, including a convenient 2-piece ensuite, and main-floor laundry for added ease. It comes fully furnished, with appliances included, making it truly move-in ready. Modern amenities such as natural gas heating, central air, and fibre internet add to the comfort and convenience.The attached garage with a paved driveway ensures practicality. The exterior boasts a tasteful blend of brick and wood, complementing the serene 66' x 132' yard bordered by a cedar hedge for added privacy. A charming bunkie adds versatility, serving as guest quarters or extra storage. Located within walking distance of the beach, historic Main Street, parks, and a splash pad, this home offers year-round enjoyment. Plus, it's just a short drive to golf courses, wineries, and breweries, giving you the perfect balance of relaxation and adventure. Whether you're looking for a permanent home or a weekend getaway, this gem is ready to meet your needs. (id:60626)
RE/MAX Reliable Realty Inc
12599 Chris Way
Pender Harbour, British Columbia
Looking for the perfect starter home or perhaps your retirement home on the beautiful Sunshine Coast? Look no further! This well priced spacious rancher boasts over 1600 square ft of open plan living space. The main part of the home features a stone fireplace, open plan kitchen dining and living room, plu TWO addition sun rooms perfect for a home office or craft rooms. The primary bedroom is spacious with an ensuite bathroom. A further family bathroom and second bedroom means you have room for guests!Out side is a large detached shop plua and additional carport giving this property lots of storage. Underneath the home is a full height crawl space again great for storage. Only steps from the water and a 2 min drive to stores, restaurant's at Madeira Park this is in a prime location for Pender! (id:60626)
RE/MAX City Realty
3308 - 2212 Lakeshore Boulevard
Toronto, Ontario
Unit With A Spectacular View! Upgraded Light Fixtures, Brand New Counter Top, Backsplash & Center Island To Match In The Kitchen. Brand New Wallpaper & Mirror In The Washroom. Primary Bedroom with Ensuite, Secondary Room & Den. Open Concept Kitchen W/Stainless Steel Appliances, Laminate Floors Throughout, Floor To Ceiling Windows And A View Of Humber Bay. 24 Hours Concierge, Retail Incl. Metro Grocery Store, Shoppers Drug Mart, Td Bank, Scotia Bank, Restaurants & Starbucks Located At The Base Of Building. Taxes to be assessed (id:60626)
RE/MAX Gold Realty Inc.
1202 - 15 Queens Quay E
Toronto, Ontario
Stunning Luxury Condo At The Prestigious Lake Front Tower Pier 27; Spacious 1 Bedroom 604 Sqf+ 415 Sqf Terrace/Balcony, This Suite Features Lake Views from Terrace/Balcony; Designer Kitchen Cabinetry With Stainless Appliances & Granite Counter Tops. Bright 9' Floor-To-Ceiling Windows With Laminate Flooring Throughout; Stunning lobby and state of the art building amenities including 24 hr concierge, outdoor pool, gym, party room, media room and library. Bike lanes right at your door; Steps To Financial District, Union Station, The Harborfront, Ferry To Central Island, Sugar Beach, Rogers Centre, Scotiabank arena And St. Lawrence Market.! (id:60626)
Homelife New World Realty Inc.
1179 Calabogie Road
Mcnab/braeside, Ontario
Charming Country Retreat on 2.33 ACRES! Conveniently located between Arnprior and Renfrew DISCOVER the perfect blend of comfort and serene country living at 1179 Calabogie Rd. Nicely set back from the road, the wide paved driveway welcomes you onto this property. Nestled on 2.33 picturesque acres, this beautifully maintained three-bedroom bungalow with fully finished lower level offers a welcoming retreat. Step outside to enjoy a landscaped paradise, complete with two ponds w/pump, a new two storey playhouse, family entertainment area. with fire pit, equipment sheds, vegetable gardens, seasonal berries, a variety of trees including fruit trees, evergreens & maple trees, + more are all connected by scenic paths leading into the forest. For hobbyists, tradespeople, and DIY enthusiasts, the heated single oversized garage (28' x 20') with an attached wood shop provides a functional and versatile workspace. Inside on the main level of the bungalow you will be welcomed by an open-concept kitchen, dining, and living area which is bathed in natural light from large windows overlooking both the front and back of the property. Also on the main level you will find 3 spacious bedrooms and a full bathroom, hardwood flooring, good closet space throughout, plus more! The finished lower level expands the living space with a huge family room, home office (currently used as a guest bedroom), three-piece bathroom, laundry room, an expansive cold storage, plus an utility room.There is a propane fireplace on the main level of the house, plus a woodstove in the finished basement. The Napolian propane furnace is only 4 years old (2021). This property is truly a must-see! Experience modern country living at its best. (id:60626)
Royal LePage Integrity Realty
504 Johel Cres
Lake Cowichan, British Columbia
This large 5-bedroom, 3-bathroom home offers incredible value and flexibility for families or investors. Located on a quiet cul-de-sac and backing onto the Trans Canada Trail, this property combines privacy and convenience. Upstairs features a bright and functional layout with 3 bedrooms, 2 bathrooms, a spacious family room, dining area, and kitchen. Downstairs offers excellent suite potential with 2 additional bedrooms, a full bathroom, a large family room, and a laundry room. Enjoy the outdoors with a fenced backyard, hot tub, patio space, and RV parking. An attached garage with a separate workshop provides ample storage and space for hobbies or projects. This home is listed below assessed value and priced to sell—don’t miss out on this incredible opportunity! (id:60626)
Pemberton Holmes Ltd. (Lk Cow)
1542 Marling Street
Innisfil, Ontario
Welcome to this beautifully maintained 3-bedroom, 3-bathroom townhouse in the growing community of Lefroy. Boasting over 1,700 sq ft of thoughtfully designed living space, this move-in ready home features a striking brick and stone exterior and is ideally situated as the second unit from the corner in a quiet, family friendly street. Step inside to find a bright, open-concept main floor with 9 ft ceilings, elegant oak hardwood flooring, and professionally painted walls throughout the entire house. The bright, open-concept main floor includes a modern kitchen that flows into a welcoming living and dining space with direct walk-out access to the backyard- perfect for entertaining! Upstairs, relax in a generous primary bedroom featuring a walk-in closet and a luxurious ensuite complete with an elegant raised soaker tub and separate shower. Two additional bedrooms and a full bathroom provide ample space for a growing family or home office needs. The convenience of second-floor laundry adds to the thoughtful design. The unfinished basement is a blank canvas with a large window, rough-in for a 3-piece bathroom, and a smartly placed furnace that allows for an open floor plan, making it easy to finish to your taste. This home blends comfort, style, and future potential in a family-friendly neighborhood close to parks, schools, and Lake Simcoe. Don't miss your opportunity to call this spacious Lefroy townhouse your own! (id:60626)
Coldwell Banker The Real Estate Centre
1110 6 Street Ne
Calgary, Alberta
Exceptional opportunity in Renfrew! This spacious 50’ x 110’ lot is perfectly situated in one of Calgary’s most desirable inner-city neighborhoods. Whether you're a builder, developer, or savvy investor, this property offers outstanding potential for redevelopment or infill. With R-C2 zoning, the lot allows for a variety of residential development options, including the possibility of a semi-detached or duplex configuration.Located just off 16th Avenue and minutes from Deerfoot Trail, this site offers unbeatable access to major commuter routes, making travel across the city quick and efficient. Residents will enjoy close proximity to an array of amenities, including off-leash dog parks, public transit, highly rated schools, local shopping, and an excellent selection of restaurants and cafes. The neighborhood of Renfrew is undergoing exciting growth and revitalization, with new builds and modern infills enhancing the streetscape and boosting long-term property value.Don’t miss your chance to secure a premium inner-city lot in a high-demand location – perfect for your next investment or building project. (id:60626)
Cir Realty
311 - 3880 Duke Of York Boulevard
Mississauga, Ontario
Deluxe Tridel Built & Manage Condo In The Heart Of Mississauga, Close To Square One, City Center, YMCA & Library. Spacious 2 Sep Bedrooms, Large Wrap Ard Window In Living room, Sun Filled Unit W/Unobstructed SE View. His/ Her Closets In Primary Bedroom W Ensuite Bath. Perfect Den Space For The Work From Home Professional. Million $ Rec Facilities: Indoor Pool, Gym, Sauna, Virtual Golf, Billiard, Theatre, Hugh Party Rm & Rooftop Garden W/Bbq. Close To All Amenities, Hwy 407, 403, 427 & 401, Mins Bus Routes & Go Bus. Maintenance Fee Inclusion : Water, Heat & Hydro. Enjoy Gorgeous Unobstructed Views Of Mississauga Skyline. (id:60626)
RE/MAX Gold Realty Inc.
5837 C Snowpines Crescent
Big White, British Columbia
This beautiful Chalet is located right by the ski out in Snowpines. It has a very nice open concept with incredible views. The great room really has a cabin like feels that belongs at Big White and the natural light and views on the Monashees are a 10/10. The roof was replaced in 2016 and the unit comes fully furnished and is able to be used privately or rented. Comes completely turn key with a newer hot tub and BBQ. GST is paid!. This property has a very rustic appeal and the lofted great room really highlight the dream of having a chalet on the hill with endless views and tonnes of natural light all day. (id:60626)
RE/MAX Kelowna
768 Olive Avenue
Oshawa, Ontario
Welcome to this impressive 3+1 bedroom, 2-bath solid brick bungalow nestled in a quiet, mature East Oshawa neighborhood. Situated on a generous lot, this home offers both privacy and space. Step inside to a bright and inviting living room with large windows, perfect for entertaining guests or enjoying family gatherings with seamless access to the dining area. The finished basement features a kitchen, an additional bedroom, a den, and a spacious living area with a separate entrance, ideal for guests or income potential. Outside, enjoy a private, fenced backyard with lush greenery, mature trees, a gazebo, and a wooden deck that provides shaded comfort for outdoor relaxation. The heated and insulated garage is perfect as a workshop or for additional storage, and the spacious driveway can easily accommodate multiple vehicles. Perfectly situated near schools, parks, shopping, and transit, and just minutes to the Oshawa Centre, Costco, restaurants with easy access to Highway 401 and the GO Station. A convenient and comfortable place to call home. (id:60626)
Keller Williams Energy Lepp Group Real Estate
1535 French Line Road
Lanark Highlands, Ontario
Complete privacy,1200 feet of Clyde river waterfront, with the only noise to break the quiet is nature herself. 60+ acres provide for peace and tranquility, will please the nature lovers, gardens for those with a green thumb, and abutting crown land providing hunting opportunities galore. The Clyde River cuts through the property providing fishing, swimming and small craft pleasures. Approved for multiple residence, with full services to the main three bedroom house, hydro pole and will existing for second dwelling. Ideal for two families to share and enjoy, or for communal type living. If you have always wanted to live the homesteading style of life, but not the off- grid style of life, 1535 French Line, is serviced with a private primary electrical service, good internet, satellite, wifi and cell phone. Passive income opportunities from maple syrup, veggie and flower gardens, small animal raising, wood working and sales and many others. Open house on Sunday, June 22 and June 29th from noon to 3:30 PM. Come and Have a look. (id:60626)
Solid Rock Realty
303 120 Esplanade Avenue, Harrison Hot Springs
Harrison Hot Springs, British Columbia
Experience the unparalleled luxury of Aqua Shores, your lakeside sanctuary offering meticulously crafted units featuring solid concrete construction. Each unit boasts spacious interiors with 9-foot ceilings, inviting in abundant natural light. Step onto your balcony to soak in the panoramic views of the waterfront, a daily reminder of nature's beauty. Beyond your unit, indulge in the array of luxury amenities including a state-of-the-art gym, rejuvenating steam sauna, versatile meeting room, and a serene private courtyard perfect for relaxation or social gatherings. Whether you seek a weekend escape or a daily retreat, Aqua Shores Harrison provides the perfect blend of tranquility and convenience. Don't miss the exclusive opportunity to own a piece of this idyllic lakeside paradise! * PREC - Personal Real Estate Corporation (id:60626)
RE/MAX Nyda Realty Inc.
298 Pioneer Way
Burns Lake, British Columbia
Here is an income producer while you enjoy your lakeshore home. Three rental units and room to develop a fourth in the basement. Top level is an expansive 1 bedroom suite, open floor plan, sundeck, large lake view. Middle floor level has a 3 bedroom unit with 4 pce bath, private entrance. Basement level comes with a 1 bedroom unit with large living room and 3 pce bath. And another 1000 sq. ft. waiting to become a 4th unit! All this on 3/4 acre of lakeshore property in town on town water and sewer, with garbage pickup. Separate garage, carport and 2 driveway entrances with huge parking areas. Let's talk! Call for your appointment to view. All measurements approximate and need to be verified! (id:60626)
Frame Realty Ltd.
11 Stately Drive
Wasaga Beach, Ontario
Welcome to 11 Stately Dr, Wasaga Beach. This 3 bedroom end unit town home is beautifully designed and offers a perfect blend of modern comfort and functionality; ideal for families, professionals, or anyone seeking a spacious, low maintenance home. Situated in a vibrant community, this townhouse is conveniently located near schools, parks, beach, shopping and casino. Finished basement with washroom that adds valuable living space, perfect for family room, office or recreation area. (id:60626)
Intercity Realty Inc.
480 Eulalie Avenue
Oshawa, Ontario
Offers Anytime! Beautifully maintained and full of natural light, this 3+1 bedroom, 3 full bathroom home is the perfect blend of comfort, style, and income potential.The updated kitchen and bathrooms feature sleek quartz countertops, offering both elegance and function throughout. With thoughtful upgrades and a sun-filled layout, this home has been lovingly cared for and is truly move-in ready.The fully finished basement includes its own separate entrance, full kitchen, bedroom, and bathroom ideal for extended family, guests, or helping to offset your mortgage. Enjoy a large family-sized backyard perfect for entertaining, parking for up to 4 cars, and an unbeatable location. You're just minutes from Highway 401 and within walking distance to schools, parks, and everyday amenities. Whether you're a first-time buyer, investor, or multi-generational family, this is an opportunity you don't want to miss! Home Inspection Available, please email for a copy. (id:60626)
RE/MAX Hallmark First Group Realty Ltd.


