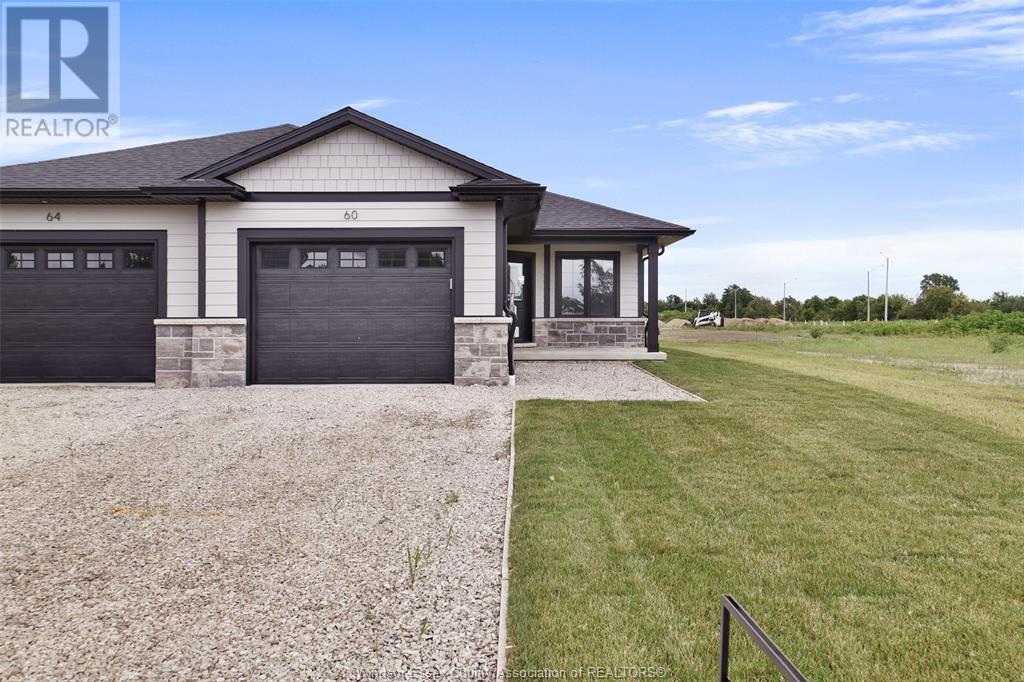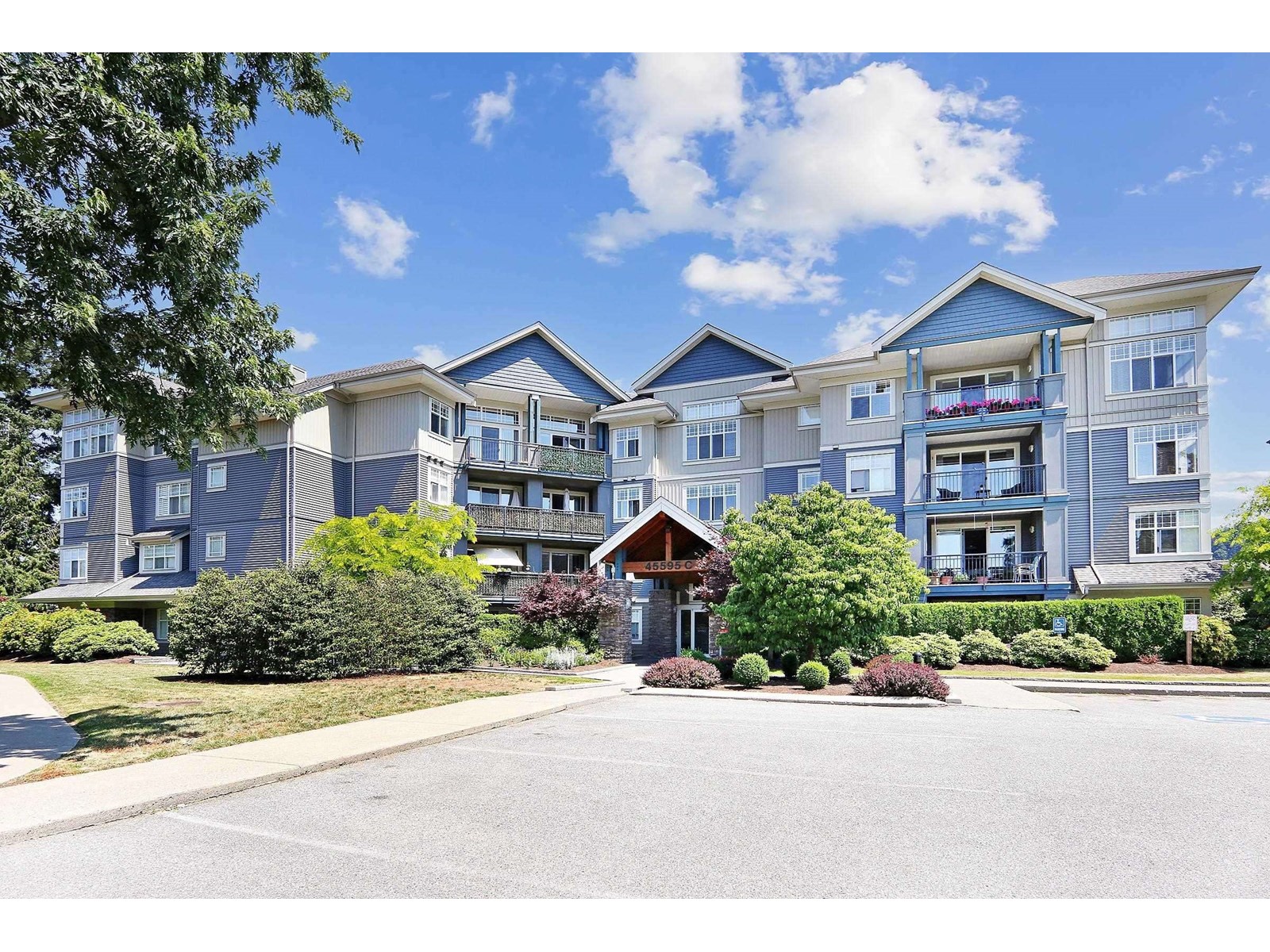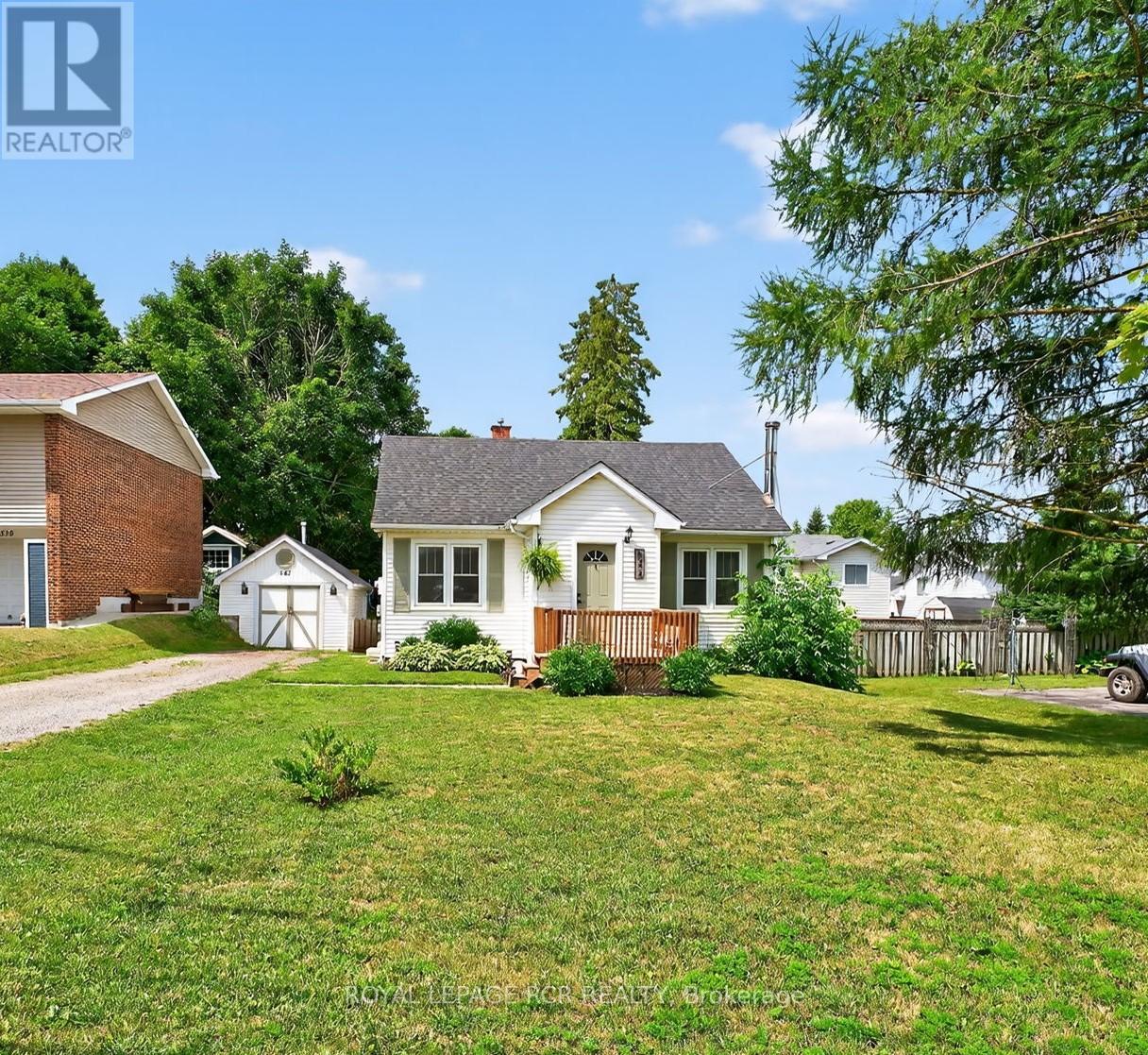65 Mckenzie Street
Harrow, Ontario
R3EADY IN 90 DAYS: Discover modern living in the heart of wine country with this brand new semi-detached home by BK Cornerstone, ready in 90 days! Featuring an open-concept design, a stunning kitchen with quartz countertops, main floor laundry, and a generous sized living room. This 2-bedroom, 2-bath home offers both elegance and comfort. With the opportunity to choose your own finishes, this home is the perfect blend of style and functionality. Enjoy the tranquility of Harrow's vineyards and take advantage of a cement driveway and full sod, all included in the price. HST is included with rebate to the seller. A GST rebate may be available for qualified first-time home buyers. Visit our model home at 64 Jewel, open Sundays 1–3pm, or book a private tour today! Photos are of a previously built model and may reflect some upgrades. Offer and all applicable paperwork completed by the listing agent for your convenience. (id:60626)
Realty One Group Iconic Brokerage
27 454 Morison Ave
Parksville, British Columbia
Your Ideal 55+ Lifestyle Awaits in Parksville! **Reduced by $36k**. Discover this spacious, quiet, fully renovated 2-bdrm townhome perfect for active adults.The bright main floor features an open kitchen/living/dining area with new appliances, quartz countertops, and two pantries, overlooking a private patio. Enjoy a large laundry room, convenient bathroom, and ample garage storage.Upstairs, find a massive master bedroom, generous second bedroom, and a large cheater ensuite with a jetted tub and separate shower. An open mezzanine offers ideal space for a home office or reading nook. Updates include new kitchen appliances, fixtures, flooring, cabinets,paint, and plumbing. Windsor Court is a beautifully maintained 55+ pet-friendly strata with abundant guest parking. Walk to downtown, beaches, and restaurants, or enjoy a short drive to golf, marinas, and shops. **Quick possession possible!** Don't miss this opportunity for an active, convenient lifestyle. Schedule your viewing today! (id:60626)
RE/MAX Generation (Ch)
303c 45595 Tamihi Way, Garrison Crossing
Chilliwack, British Columbia
Recent professional renovations (2021) really set this luxurious & accessible, two bedroom & den apart. Renos include new kitchen cabinets with expanded quartz counter-top and cupboards. beautiful (and durable) vinyl-plank flooring throughout. Enjoy the morning sun and stellar views of Mount Cheam from all windows or your expanded patio. Garrison Crossing is perhaps the best neighborhood in the Fraser Valley. Grocery, pharmacy shops and cafes are all within 1 block of your door. The fishing and recreation of the Vedder River is just a short walk. A small to medium pet is welcome. Homes like this are very rare. (id:60626)
RE/MAX Nyda Realty Inc.
73187 Perth Road 183 Road
Huron East, Ontario
Have you ever wanted to own a log home that you can call yours, well now is your opportunity. This unique property is located just east of Exeter, ON and sits nicely on 1.25 acre property.. Enjoy the benefits of country living and small community feeling with neighbours close by and beautiful trees surrounding the property for your privacy. The home itself showcases an open concept main floor with 18 ft high cathedral ceilings, sliders off the dining area to a wood deck and rear yard, a spacious 4 pc bath with soaker tub and separate shower. The master bedroom overlooking the main level and a walk out basement. If you want to live in the country, this might be just what you have been looking for, call to view today. (id:60626)
RE/MAX A-B Realty Ltd
114 Bolstad Way
Saskatoon, Saskatchewan
This Move-in-ready House in Aspen Ridge boasts of Hi-end Upgrades, Functionality and Elegance. Built on almost 4000 Sq.ft Lot- this 1223 Sq.ft Bi-level Property includes Acrylic Exterior Stucco, Central Air Conditioning, Separate Furnace for the Basement Suite, Natural Gas Stove on the Main Floor Kitchen, Extended 7 ft Kitchen Island, Modern Lighting Fixtures, Upgraded Window Blinds, Fully Insulated & Drywalled 2 Car Garage, Large Rear Deck with Covered Storage Area, Fully Landscaped and also including a 2-bedroom Legal Basement Suite as a Mortgage Helper. Large Windows throughout keeps the property full of Natural Sunlight. Main Floor boasts of a Large Living Room, Dining Area and a Modern Kitchen with Natural Gas Stove, Oversized Island with Quartz Countertop. This floor also hosts a Master Bedroom with a walk-in closet and an attached 4-piece Bath. There are 2 other Bedrooms with a common 4-piece Bath on the same floor. Basement includes a Large Family Room and a 2-piece Bath on the Owner's Side & a 2-Bedroom Suite with separate Furnace for added convenience of Future Tenants. Fully Landscaped Front & Back, Patio and a Large Rear Deck add to the Beauty of this Property. Vacant & Easy to Show! Contact you Realtor Today to Book a Viewing. (id:60626)
RE/MAX Saskatoon
709 Reverie Private
Ottawa, Ontario
Welcome to 709 Reverie Private, an exceptional end-unit townhome with independent driveway nestled in the heart of desirable Stittsville. Premium exterior consists of Stones, Bricks, and James Hardie Fibre Cement Siding. With 9-foot ceiling on the 1st and 2nd floor, and bathed in natural light, this home boasts a smart and functional layout designed for modern living. The open-concept main floor features a spacious living and dining area, a well-appointed kitchen with ample cabinetry, and access to a private rear yard with vegetable garden is perfect for entertaining or quiet evenings at home. Upstairs, you'll find two spacious bedrooms, laundry, plus a modern bathroom with Quartz dual-sink vanity, soaker tub, and a separate tiled shower. Situated on a quiet private street, yet just minutes from top-rated schools, parks, shopping, and transit, this home truly blends comfort, convenience, and exclusivity. The Association Fee: $120.18/month covers private road maintenance and visitor parking. Hot Water Tank is owned with no additional monthly fee. Don't miss this chance to book your private showing for this amazing property. (id:60626)
Right At Home Realty
5 13630 84 Avenue
Surrey, British Columbia
Welcome to this beautiful 2-bedroom, 2-bathroom ground floor end-unit townhouse in a prime location with southern exposure! Enjoy the convenience of no stairs, making this home ideal for all ages. The spacious open-concept layout features beautiful wood flooring throughout and a cozy gas fireplace (gas included in strata fees). The chef-inspired kitchen has been fully updated with granite countertops, a pantry, undermount sink, modern faucet, and newer stainless steel appliances. The large primary bedroom includes a full ensuite bathroom, and both bathrooms are well-appointed and stylish. Step outside to your sunny private patio-perfect for relaxing or entertaining-just steps from a large grassy field, ideal for children or pets. Enjoy direct access from your underground parking stall through your own private mudroom entrance-super convenient! Located close to walking trails, Bear creek park, shopping, and just 10 minutes to SkyTrain or City Centre, this is a perfect place to call home. (id:60626)
Century 21 Coastal Realty Ltd.
145 Tuscany Valley Green Nw
Calgary, Alberta
Nestled on a quiet, family-friendly street in the highly sought-after community of Tuscany, this beautifully recently updated 2-storey Victorian-style home offers over 1,500 sq. ft. of developed living space, including a fully finished basement. Lovingly maintained and thoughtfully renovated, this property is move-in ready and ideal for families seeking both comfort and convenience. Step inside to discover recent upgrades over $20,000, including: Brand new carpet throughout; fresh modern paint in every room, sleek white quartz countertops in the kitchen, brand new fridge and microwave hood fan, furnace professionally cleaned and serviced (July 2025). The open-concept main floor is perfect for everyday living and entertaining, with a functional kitchen featuring maple cabinetry, corner pantry for added storage, an island, and cozy dining nook. A convenient half-bath completes the main level. Upstairs, you’ll find three generously sized bedrooms, including a master with a walk in closet, and a bright main bath. The fully finished basement extends your living space with a large family room and an additional bedroom—ideal for guests, a home office, or a growing family.Enjoy the sun-soaked south-facing backyard, complete with a spacious deck perfect for BBQs, gatherings, or simply relaxing. An oversized double detached garage provides ample parking and storage. This home is ideally located just a 5-minute walk to the Tuscany LRT station, with quick access to Stoney Trail, the Trans-Canada Highway, and Crowchild Trail. Enjoy all the incredible amenities the Tuscany community has to offer, including: The Tuscany Club with a splash park, tennis courts, skatepark, rinks, and a full gymnasium, scenic parks, playgrounds, and walking paths—right across the street, fantastic schools, green spaces, and a vibrant central market with shops, services, and dining options. Surrounded by friendly, long-term neighbors, this street has a true sense of community that will make you feel ri ght at home. Don’t miss your chance to live in one of Calgary’s most desirable neighborhoods. Schedule your private showing today—homes like this don’t last long! (id:60626)
Real Broker
83 Brock Street
Chatham-Kent, Ontario
WATERFRONT INCOME PROPERTY - LIVE, RENT OR AIRBNB ON THE CANAL, OFFERING YEAR-ROUND ENJOYMENT, UNBEATABLE WATER ACCESS W/ PRIVATE BOAT LAUNCH & SERIOUS INCOME POTENTIAL. BEAUTIFUL CORNER WATERFRONT LOT JUST SHY OF 1/4 ACRE, THIS UNIQUE PROPERTY FEATURES 2 FULLY SELF CONTAINED UNITS. WHETHER YOUR LOOKING TO INVEST IN A PROVEN AIRBNB HOT SPOT, EARN STEADY RENTAL INCOME, OR LIVE ON THE WATER AND HAVE YOUR MORTGAGE LARGELY COVERED, THIS PROPERTY DELIVERS. THE MAIN HOME HAS 3 BRIGHT BEDROOMS, LAUNDRY, 1 FULL BATH, A LRG KITCHEN FLOWING INTO THE DINING & LIVING AREA WITH CANAL VIEWS THROUGH OVERSIZED WINDOWS & PATIO DOORS. THIS ALSO HAS A SEPARATE ENTRANCE TO A 1 BED, 1 BATH UNIT. THE ATTACHED ADDITIONAL UNIT HAS ITS OWN KITCHEN,DINING AREA, LIVING AREA, BEDROOM, BATH & LAUNDRY. AMPLE PARKING. DOCK MULTIPLE BOATS. FISHING FROM YOUR DECK, DUCK HUNTING IN THE FALL, OR ICE SKATING/ICE FISHING. 10MIN DRIVE/5MIN BOAT TO ERIEAU. FIBRE INTERNET. NOT JUST A PLACE TO STAY, ITS A SMART WAY TO PLAY! (id:60626)
Jump Realty Inc.
365 Bennington Gate Unit# 33
Waterloo, Ontario
A Rare Treasure in Prestigious Upper Beechwood. Welcome to the home you’ve been dreaming of — where elegance meets serenity in one of the most coveted locations in the city. Backing onto a private treed ravine, this residence offers the kind of peaceful, natural retreat that few ever get the chance to call their own. From the moment you arrive, the double garage with parking for 4 sets the tone for convenience and sophistication. Step inside to discover a carpet-free main floor with rich hardwood and timeless ceramic — a space designed as much for gatherings as for quiet, luxurious living. Upstairs, you’ll find two spacious bedroom suites, each with its own spa-inspired ensuite, ensuring both comfort and privacy. A second-floor laundry adds to the effortless flow of daily living. The fully finished walk-out basement is nothing short of spectacular — a retreat of its own with luxury vinyl plank flooring and an additional bath, perfect for hosting, entertaining, or unwinding in style. This home has been meticulously updated leaving nothing to do but move in and indulge. Step outside to enjoy the sparkling community inground pool, or simply lock the door and escape to a lifestyle free of lawn care and endless upkeep. All this, just moments from universities, the new YMCA pool and library, upscale shopping, and convenient transit. Prestigious. Private. Perfect. Backing onto a ravine, upgraded throughout, and offering resort-style amenities, this is not just a home — it’s a lifestyle. Live your best life at 365 Bennington gate unit 33 ! Offer date August 9th . Seller will look at great pre-emptive offers. Immediate possession. (id:60626)
RE/MAX Solid Gold Realty (Ii) Ltd.
2706 537 Cottonwood Avenue
Coquitlam, British Columbia
JINJU by ANTHEM. This is the "06" the largest of the 1 bedroom floor plans, with incredible panoramic city and mountain views. Airy 9-foot ceilings, large bedroom, and livingroom area, energy efficient heat pump system for filtered air heating and cooling all year round. Kitchen includes gas COOKTOP, BOSCH built-in wall oven and more, also full size LG ThinQ Washer/Dryer. Luxurious 42-storey tower in West Coquitlam. Located a 4 mins walk from the Burquitlam SkyTrain, shopping, restaurants, cafes, the new YMCA community centre, and Cottonwood Park. Approx. 25,000 sqft of Amenities co-working space, concierge, guest suite, fitness facilities, including wellness spa with a mountain view hot tub, warm salt medication room, sauna, and relaxation lounge. MOVE IN READY!!! (id:60626)
Keller Williams Ocean Realty Vancentral
542 Owen Sound Street
Shelburne, Ontario
Don't miss this stunningly renovated 2-bedroom, 1.5-storey gem on an impressive 50' x 175' lot! Perfect as a first home for a young family or a downsizing option for empty nesters, this home exudes pride of ownership at every turn. Major updates include windows, A/C, furnace, ceiling insulation, and rear deck (all 2017), along with a gorgeous kitchen renovation in 2020. The newly finished basement provides even more living space with pot lights, durable vinyl flooring, and a cozy wood stove - perfect for family movie nights. Outside, the detached insulated garage/workshop with concrete floors and a gas heater is a dream for any hobbyist or handyman. With its incredible updates, inviting layout, and generous yard, this home is sure to impress. Book your private tour today - opportunities like this don't last long! (id:60626)
Royal LePage Rcr Realty
















