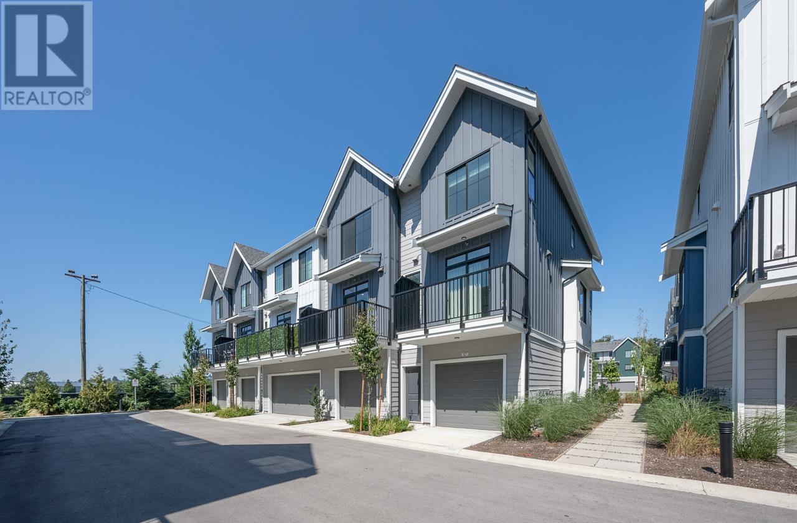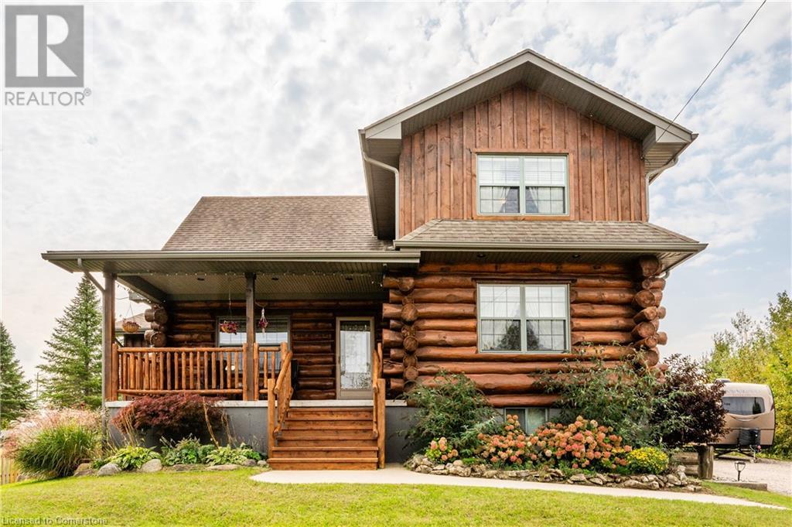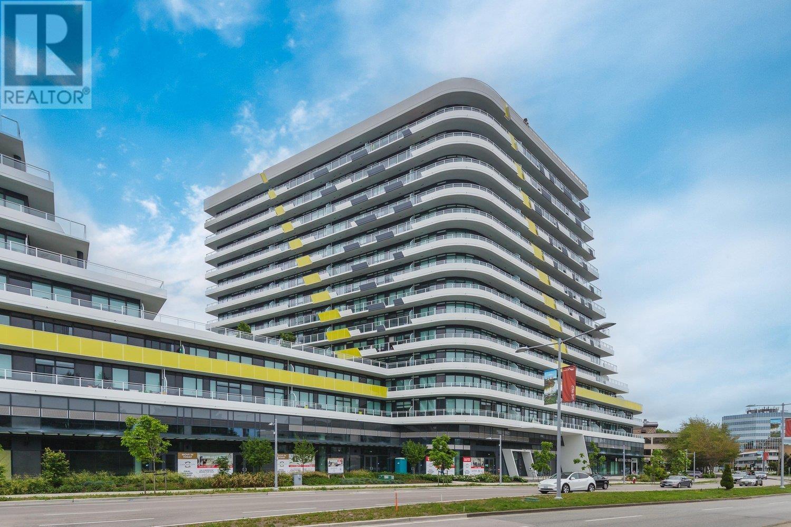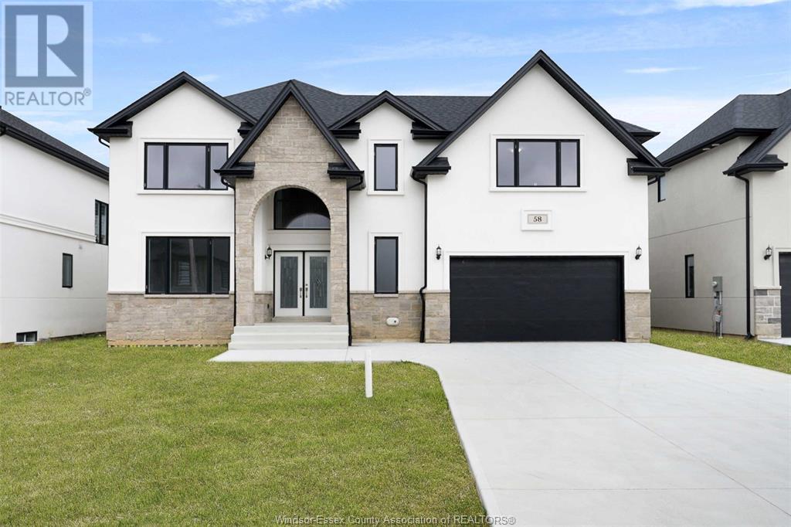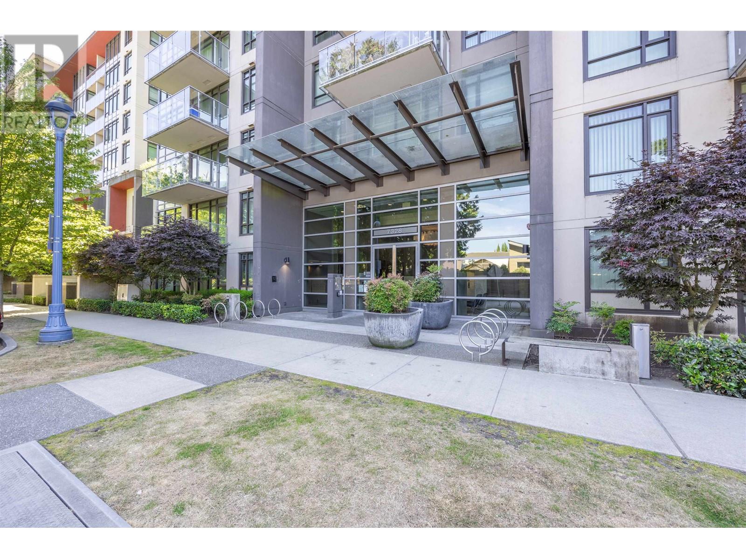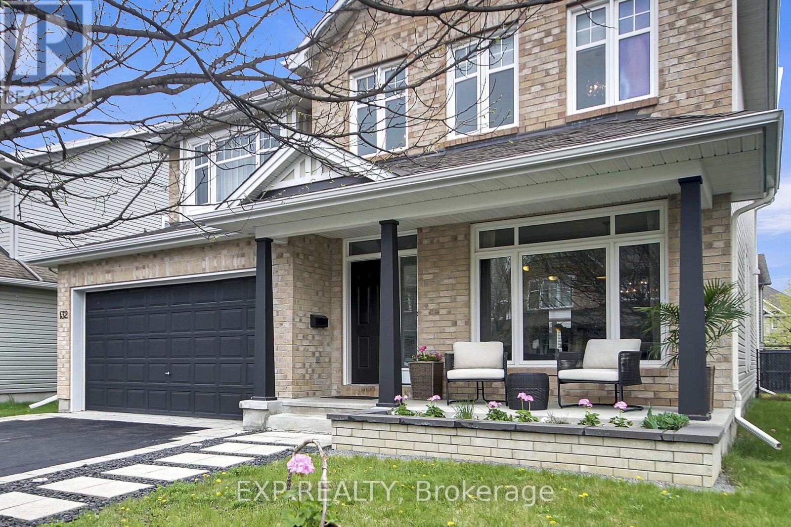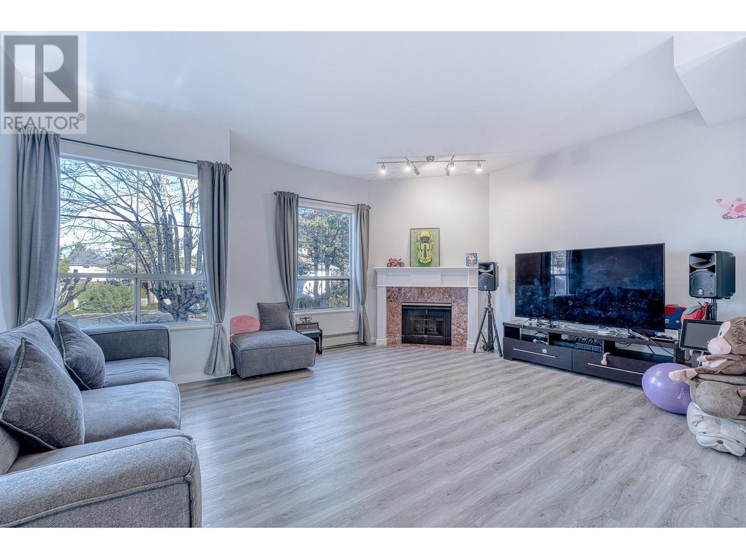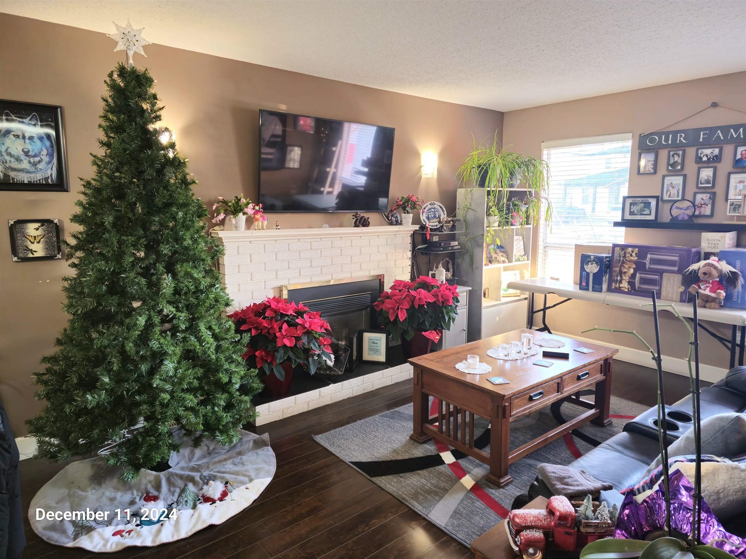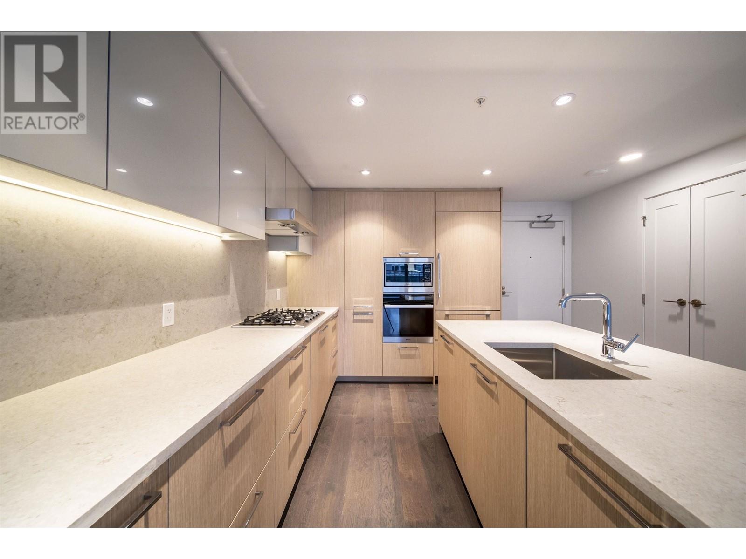30 Laderoute Pl
St. Albert, Alberta
Welcome to this stunning 2-story Sarasota-built home, perfectly situated in a 10/10 location backing onto serene green space and just steps from beautiful lakes, parks, and schools. With 4 spacious bedrooms upstairs, 3.5 bathrooms, and a fully finished basement with an additional bedroom , this home offers exceptional space and comfort for the whole family. Enjoy an abundance of natural light throughout the open-concept main floor, featuring a modern kitchen ideal for both entertaining and everyday living. The primary suite is a true retreat with a luxurious 5-piece ensuite and private balcony overlooking nature. Additional highlights include an oversized double garage, elegant finishes, and thoughtfully designed spaces inside and out. (id:60626)
Royal LePage Prestige Realty
56 488 Furness Street
New Westminster, British Columbia
Masterpiece of art built by luxury builder Anthem. Almost brand new! Seller don't live in much. This 3 Bed home has an attached tandem 2 car garage, vaulted ceilings in the master bedroom, and spacious living areas. Your new favorite shops, restaurants, and parks are right here in the Queensborough community and just across the river in New Westminster. Day care and river view pathways right at your door. You can walk your kid to day car and relaxing after work with wonderful river view. (id:60626)
Lehomes Realty Premier
171 Gosford Street
Southampton, Ontario
Move in and enjoy the summer in this custom designed, custom built, locally sourced white pine, log home or four season oasis in picture perfect Southampton. Incredible property centrally located, close to schools, shopping, golf courses and of course the beach and Lake Huron with its' amazing sunsets. The property also features an impressive 930 sq foot detached garage with unlimited possibilities for a workshop, storing all your toys for 4 seasons of fun, an RV (with RV Outlet), classic car or perhaps a home business. Step inside the log home from the expansive rear covered deck into the mudroom then through the hallway to where you can cozy up by the 2 sided gas fireplace from either the main floor primary bedroom with walk in closet & ensuite privilege including a jacuzzi tub and laundry area, or the chalet style living room with soaring ceiling. From the living room, you can access the beautiful covered front porch. The functional kitchen provides ample storage and has an island/breakfast bar conveniently located between the kitchen, dining area and living room. The dining area has a walk out to a covered back porch w/nat. gas bbq hook up. Upstairs enjoy magical morning sunrises, spectacular Southampton sunsets and night stars which can be viewed from the comfort and privacy of the upper loft area. There are 2 sep. sleeping areas, one used as a family room, one a bedroom & another full bath for privacy for family or guests. The lower level features a partially dry-walled basement waiting for your personal inspiration as well as a cold room and r/i for bathroom. Outside is a partly fenced, huge backyard, detached garage, & garden shed. Whether you enjoy hiking or biking, swimming, boating or fishing, golfing or skiing, gardening or simply relaxing - this home is central to everything. It offers lots of room to work and play-raised garden beds, landscaped area w/small pond, sandy area, firepit & ample parking. This could be your dream home! (id:60626)
Peak Realty Ltd.
1807 5788 Gilbert Road
Richmond, British Columbia
The CASCADE CITY Built by Landa Global, designed by renowned Rafii Architects & Arno Matis. Incredibly functional floor plan with generously sized & separated bedrooms in Richmond's most iconic building. Bright, open layout with plenty of windows for natural light; A/C, Miele appliance package+ engineered hardwood floors throughout. Surrounded by restaurants, shops and services. Richmond Centre, Aberdeen Centre+ YVR airport all a short drive away! Easy to get downtown with Canada Line nearby. Bonus: you have your own private Rooftop Patio! (id:60626)
Royal Pacific Realty Corp.
2266 Foxmead Road
Oro-Medonte, Ontario
Farm Shop Home- The perfect blend of county living for all in the Family. 2266 Foxmead Road, This Property Boasts a Newly Renovated Home, with over 6 acres of rural land, 5 horse paddock fields divided, large main house area with fenced in back yard, 24 x 36 insulated garage workshop with new plywood ceiling and new exterior Siding, Solid brick home with 2+1 bedrooms, 2 full bathrooms, newly renovated house with Newer Large Eat in Kitchen, newer updated bathrooms, large open concept main floor plan is just inviting and relaxing, laundry, two rear yard walkouts from the main floor, full basement, newly spay foam insulated, Basement exterior walls mostly drywalled, 200 AMP electrical service, steel sided 48 X 32 barn with 3 box stalls, power and freshly painted exterior, very private, and a brand newer drilled well. This is one of the most beautiful setting for a Farm Shop Home. Roof is in Process of being redone . Book a showing Today. (id:60626)
Sutton Group Incentive Realty Inc.
58 Noble
Amherstburg, Ontario
Welcome to Luxury Living in Kingsbridge! This stunning brand-new 2-storey masterpiece by Hadi Custom Homes offers 4 bedrooms, 4 bathrooms, and 3,175 sq. ft. of thoughtfully designed space. Step into the grand foyer and enjoy the open-concept design, soaring ceilings, and impeccable finishes . The chef’s kitchen boasts custom cabinetry, quartz countertops, and an oversized island, seamlessly flowing into the dining and living areas—perfect for entertaining. The second floor features two primary suites with spa-like ensuites and closets, plus additional bedrooms for family and guests. Additional features include main floor fireplace, convenient second-floor laundry, a private balcony off the main suite, a double-width garage fitting 3 cars & concrete driveway! Located in Amherstburg’s sought-after Kingsbridge community, close to parks, trails, and amenities. Enjoy peace of mind 7 years Tarion Warranty & the perfect blend of charm and modern living. Schedule your private showing today! (id:60626)
RE/MAX Capital Diamond Realty
2 Grand Avenue
Norglenwold, Alberta
This stunning RENOVATED bungalow is just steps from Sylvan Lake. Welcome to this beautifully upgraded almost 2500 sq ft bungalow nestled in the sought-after Summer Village of Norglenwold—just one row from the lake and mere moments from the boat launch. Situated on an expansive 15,000 sq ft lot, this property offers the perfect blend of modern comfort and the relaxed lake lifestyle you’ve been dreaming of. Step inside to discover a completely renovated interior featuring new quartzite countertops, a 5-burner gas cooktop, custom light fixtures, and all-new flooring throughout. The large living area is anchored by a striking gas fireplace with stone surround and custom live edge mantles, perfect for cozy evenings after a day on the water. Large new windows flood the space with natural light and frame the surrounding natural beauty. This home has been thoughtfully upgraded from top to bottom on the main level including fully renovated bathrooms, fresh paint, a new furnace and a new commercial grade on-demand hot water system—providing efficient, worry-free living year-round. The new front deck finished with durable hardy board, is an ideal spot to enjoy morning coffee or sunset views. Living in Norglenwold means more than just owning a home—it’s about embracing a lifestyle. Second driveway out back if you wanted to build a shop or garage. Spend your days paddleboarding, boating, fishing, or simply enjoying the serene lake views. With the boat launch just steps away and Sylvan Lake at your doorstep, every day can feel like a vacation. Whether you're looking for a year-round residence or the ultimate lake getaway, this meticulously upgraded bungalow offers a rare opportunity in one of Sylvan Lake’s most desirable communities! (id:60626)
Century 21 Maximum
609 7328 Gollner Avenue
Richmond, British Columbia
Experience luxury living in the heart of Central Richmond with this exclusive south-east corner unit. This elegant two-bedroom home in the prestigious Parkside tower offers air-conditioned comfort. The sleek Bosch appliances and custom cabinetry elevate the modern kitchen, complemented by a quartz island perfect for entertaining and meal prep. Floor-to-ceiling windows bathe the space in natural light. Unwind in the spa-inspired ensuite, featuring a walk-in shower with European thermostatic controls, a deep soaker tub, floating wood cabinetry, and marble floors. As a resident, you'll enjoy exclusive access to the private Carrera clubhouse offering premium amenities for your convenience and relaxation. Just steps to Richmond Center and Skytrain. OPEN HOUSE ON SAT.(APRIL.19) 1:30PM-3:30PM (id:60626)
Nu Stream Realty Inc.
132 Gracewood Crescent
Ottawa, Ontario
Immediate occupancy! Seize the opportunity to own this immaculate move-in ready gem - one of the most popular Tamarack single family homes (Oxford). Over $80K worth of interior upgrades, and a professionally landscaped front and back yards. Situated in Ottawa south, this pie-shaped property offers over 3000 sq. foot of living space that includes 4 bedrooms, 3.5 baths and an upper loft. The spacious main level boasts a 9-foot ceiling height, a distinct sought-after formal dining room / living room, study, and great room covered by hardwood floors throughout. East-west exposure allows plenty of natural light in via oversized windows on both levels. The dream chef kitchen provides an extended Granite countertop, undermount double sink, a walk-in pantry, abundant cabinets / drawers, plenty of storage space ,built-in 2nd oven, and SS appliances. The extensive open concept great room, enhanced by a gas fireplace, complements the dinette and is ideal for hosting and entertaining large gatherings. An elegant hardwood staircase leads to the upper floor where you will find a luxurious primary bedroom, a 4-piece ensuite and a large walk-in closet. As a bonus, the guest bedroom is also equipped with a 3-piece ensuite and a walk-in closet for your convenience. Two additional sizable bedrooms conclude this stunning floor plan which features the laundry room ,the main bathroom as well as upgrade of extended area to be used as loft. The pristine basement awaits your finishing touches with a 3-piece rough-in that poses endless possibilities. Furthermore, enjoy your enclosed 55-foot-wide backyard presenting tranquility, privacy, and plenty of space to relax or entertain. This amazing home is in a quiet family-oriented neighborhood of Findlay Creek. Walk to shops, public / catholic schools, water park, dog park, tennis court, nature trail, restaurants, and more. Alternatively, access the Leitrim station LRT to reach downtown in 30 minutes! 24 hours irrevocable on offers. (id:60626)
Exp Realty
19 7380 Minoru Boulevard
Richmond, British Columbia
Welcome to Maple Court, located in the desirable Brighouse South area.2023the seller completed a full renovation, featuring new engineered hardwood floors, fresh paint, a modernized kitchen, and updated bathrooms.This spacious townhouse offers over 1900 square feet of living space, including 4 bedrooms, 2 full bathrooms, 2 half bathrooms, and 3 balconies with north/south exposure. The large living and dining rooms feature 10-foot ceilings, large windows, a gas fireplace, and a side-by-side double car garage. Additional features include in-suite laundry, 3 parking spaces, pet allowance with restrictions, and no rental restrictions Located within the catchment areas of Richmond Secondary School (with an IB program) and Ferris Elementary School. (id:60626)
RE/MAX Crest Realty
32575 Peardonville Road
Abbotsford, British Columbia
Great family home with 5 to 7 minute walk to Mill Lake, School & Shopping. Very clean Rancher with day light Walk out basement to a private fenced backyard. Total 6 bedrooms (3 Up & 3 Down). 3pc. ens. in PDRM. Gas F/P in Livingroom. Nice spacious Oak Kitchen with Nook & a door to Big Sundeck. Basement is fully finished. Large Rec. room, Games room & 2 bedrooms. Full bath down. Updated about 10 yrs ago. Roof, floors, paint, garage door & motor etc. Separate entry. Loads of parking. Walk to Mill Lake, Shopping & schools. Buy to live or an investment. Excellent clean tenants for last 8 years. Love to stay & rent. Must give 24 hrs. notice to show. Please do not knock on door. Thx for your cooperation. Please TB for showing. Priced to sell!! Bring Offers. (id:60626)
Century 21 Coastal Realty Ltd.
702 8155 Capstan Way
Richmond, British Columbia
2 bed 2 bath home with a/c in prime city centre location. Great layout. Lots of natural lights. ViewStar, the largest water front live/work community in Richmond, where the airport is close by & Capstan SkyTrain station is across the road, and all that Vancouver has to offer is 10 minutes away. Deposit to own limited time programme allows you to move in to a new home with only 15% down payment and completes in 2.5 years. Happy to show you ALL ViewStar inventories, there are developer reserved units. Pls call and ask. Open house Sun 1-4pm by appointment. (id:60626)
RE/MAX Crest Realty


