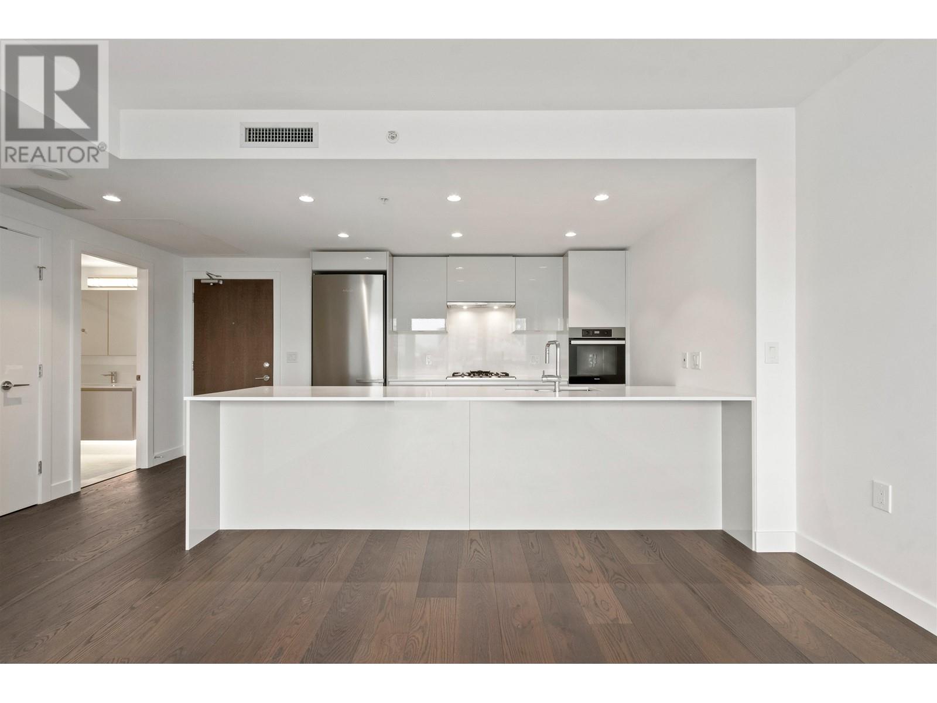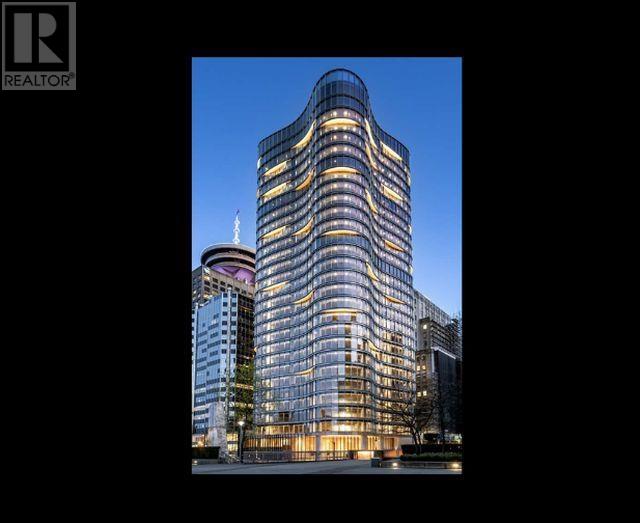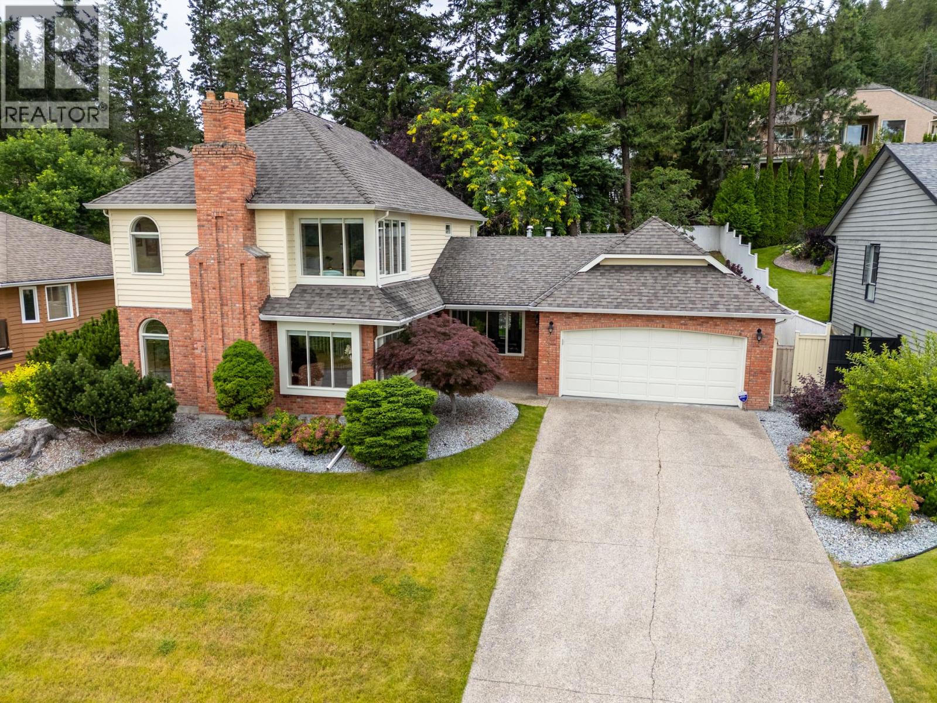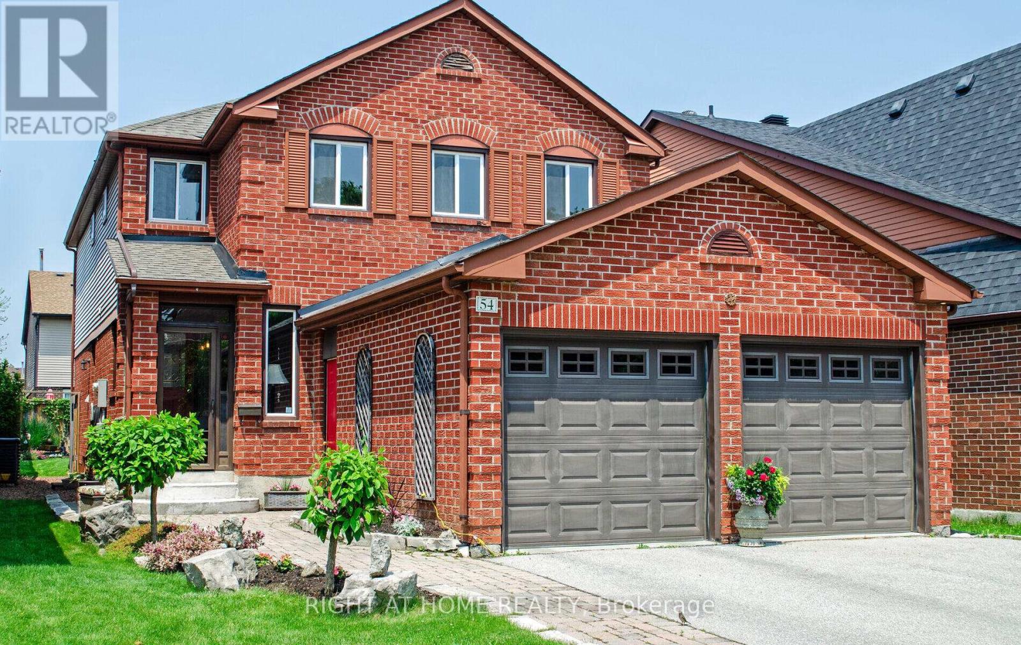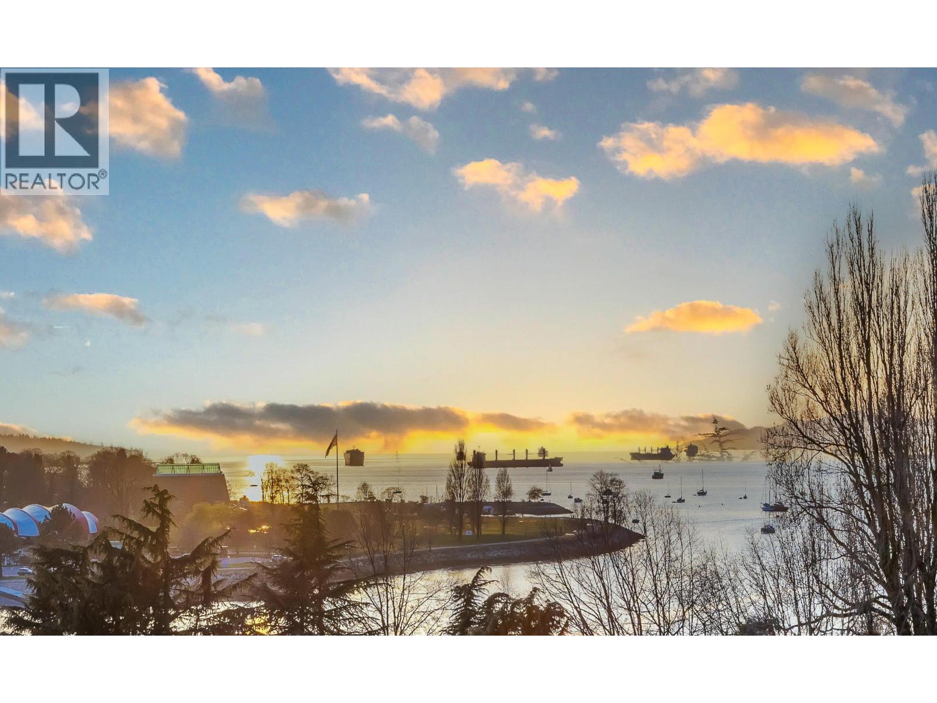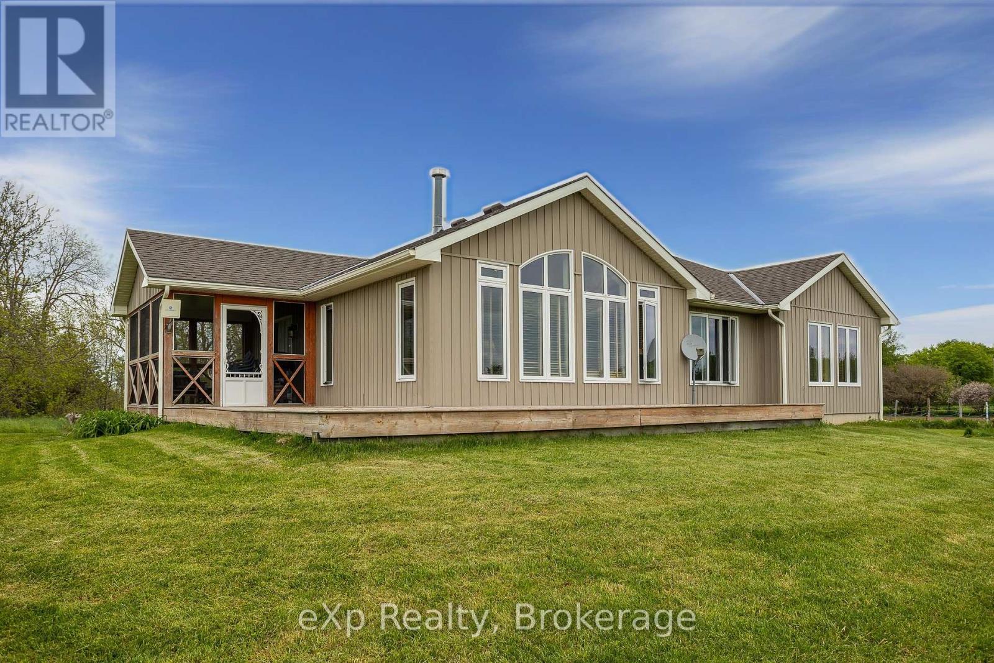706 5788 Gilbert Road
Richmond, British Columbia
UNMATCHED CONVENIENCE + WORLD-CLASS AMENITIES! Located in the heart of Richmond, Cascade City is the most iconic contemporary building where you have Oval, T&T, restaurants, cafés, Lansdowne Centre, and Fraser River Dyke JUST STPES AWAY. This FAMILY ORIENTED 3Bed 2Bath home offers a spacious & functional layout with NO WASTED SPACE! A/C, Engineered HW Flooring throughout, gourmet kitchen with premium Miele appliances, one-piece quartz countertop & backsplash, and stunning floor-to-ceiling windows with open city views! Primary bedroom can easily fits a king bed, large walk-in closet & luxurious 5-piece ensuite for your after-work relaxation. Resort-Style Amenities include 3000 SQFT professional Gym, Club Lounge with kitchen & mahjong, Guest Suite, Music & Study Room and a 25,000 SQFT outdoor patio! (id:60626)
Macdonald Platinum Marketing Ltd.
830 320 Granville Street
Vancouver, British Columbia
For more information, please click Brochure button. Located on the 8th floor of 320 Granville Street, this 702 sqft AAA-Class LEED Gold office space offers premium downtown Vancouver workspace with direct access to Waterfront Station, SkyTrain, West Coast Express, Canada Line, and SeaBus. The building features a grand triple-height lobby, concierge service, and a dedicated bike lobby with private lockers, wash station, and elevator. Wellness amenities include a fully equipped gym, private showers, towel/laundry service, and bookable treatment rooms. The 28th floor features boardrooms, lounges, and a rooftop Sky Terrace with dining, grill, and fire pit. Interior highlights include 11' exposed concrete ceilings, roller blinds, LED lighting, and 100Amp 3-phase panels. Designed for sustainability, it includes VOC-free materials, demand ventilation, and natural light optimization. High-speed elevators, an integrated building app, and valet parking complete this high-performance workspace! (id:60626)
Easy List Realty
46304 Old Mail Road
Meaford, Ontario
This Quality-built bungalow on 49 picturesque acres offers peaceful country living just minutes from Meaford, Blue Mountain, and Owen Sound. Designed for complete one-floor living, the home features 2 spacious bedrooms, 2 full bathrooms, and an open-concept kitchen, living, and dining area centered around a beautiful two-sided propane stone fireplace. Geothermal heating and cooling provide economical comfort year-round, while large windows fill the home with natural light and showcase the scenic surroundings. Step out to the wraparound deck or enjoy the screened-in covered porch off the dining room. A large mudroom with laundry adds convenience, along with recent updates including a new roof (2024) and fresh interior paint (2023). The property is a functional small farm, previously set up for cattle and currently setup for horses with a 32.5' x 72' barn offering nine 12' x 11' box stalls, a tack/feed room, rubber-matted 10'aisles, frost-free taps, and a thermostatic exhaust fan. Additional outbuildings include a 40' x 25' driveshed with a 40' x 16' lean-to for hay storage, plus a third large barn with a run-in -- all on a separate hydrometer with a separate driveway, offering rental or business potential. Paddocks and 35 arable acres and 8acres of hay complete this versatile rural retreat on the historic Old Mail Road -- where neighbours still wave as they pass. (id:60626)
Exp Realty
2431 Silver Place Lot# 66
Kelowna, British Columbia
Gorgeous valley views from this fabulous residential family neighbourhood on Dilworth Mountain! Meticulously maintained Two Storey home with unfinished basement that has potential for an inlaw suite. This Traditional floor plan provides a formal living room with gas fireplace for connecting with family and friends and nearby 2pc powder room. Hardwood floors have been redone giving warmth to the main level. Coved ceiling in the dining room conveniently located off the kitchen. Bay window provides nice natural light to the kitchen, with quartz countertops, island in kitchen with gas stove & Bosch dishwasher. French doors to the patio and partially covered deck. Adjacent family room with gas fireplace is an ideal space for enjoying movie night on those cool fall & winter evenings. Laundry room has a sink, tile floor and door to beautifully landscaped fully irrigated fenced backyard. Meander upstairs to Master bedroom with walk-in closet + 2nd closet & expansive vineyard view. Ensuite has soaker tub w/view, dual vanity, walk-in shower with glass door, separate toilet & tile floor. 3 additional bedrooms up with plenty of closet space - bedrooms can be used as Office, Den or Hobby room. 4pc main bath upstairs with tub/shower and tile flooring. Workshop area down. New furnace in 2023, A.C. serviced in 2024, H2O tank new in 2017. Exterior of home painted in 2023. Attached double garage, built-in vac, security system. Friendly area only minutes from all Okanagan amenities! (id:60626)
RE/MAX Kelowna
22964 Reid Avenue
Maple Ridge, British Columbia
CENTRAL MAPLE RIDGE, GREAT VIEW OF THE GOLDEN EARS MOUNTAINS. This basement entry home is ideal for the family or investors. Upstairs features 3 bdrm & 2 baths, a covered patio area that faces south. Downstairs has a large 14' x 16" rec-room and a bedroom. An unfinished utility room (14" x 19')is ideal for a potential suite. Fenced backyard with side yard RV Parking. Front of the house features a 6ft x 40ft sundeck area that has a great view of the northern mountains. Harry Hooge & Yennadon Elementary school are blocks away. Short walk to town and shopping areas. Maple Ridge Park & Golden Ears Park are a short drive. HOME NEEDS TLC - Property is Sold AS/IS WHERE/IS. (id:60626)
Macdonald Realty
54 Ferguson Place
Brampton, Ontario
This Beautiful and well maintained Home is move-in ready. Located in the sought-after and desirable neighbourhood of Fletcher's West. Spacious and bright Detached Home featuring 4+2 Bedrooms, and 3+1 Washrooms. The Upgraded Kitchen boasts Quartz Countertops, elegant ceramic Backsplash, Stainless Steel Appliances and Bay window overlooking the back yard. The Family Room with Fireplace and Hardwood Floors includes Sliding Door walk-out to large Deck and fenced Back Yard. Great for Entertaining! The Main Floor Laundry Room includes side door entry providing convenient access. Large Primary Bedroom with lots of natural light, custom walk-in closet, sitting area, and ensuite bathroom. Beautiful Hardwood Floors throughout the Living Room, Dining Room, Family Room, and upstairs Bedrooms. The spacious Finished Basement includes a large Family Rec Room, Exercise Room, 2 bedrooms, bathroom, storage space and Utility room. Soffit Lighting. 2 Car Garage, 3 Car Driveway, Central A/C. Close to Sheridan College, Public Transit, and other amenities. (id:60626)
Right At Home Realty
805 1005 Beach Avenue
Vancouver, British Columbia
The Alvar-English Bay, Front & Centre. Prime Beach Ave waterfront by Concert Properties. This west-facing 2-bedroom + flex, 2-bath home offers a perfect blend of luxury and comfort. Thoughtful layout with 8'5" ceilings, hardwood floors, and floor-to-ceiling windows that fill the home with natural light. Kitchen features gas cooktop, island with bar seating. Miele dishwasher & washer/dryer. Open living/dining is ideal for entertaining. Spacious primary bedroom w/ensuite soaker tub; 2nd bedroom doubles as guest/office with built-in Murphy bed. Central A/C, covered balcony, 1 parking w/EV box ready-stall has electrical roughed-in for future charging station, good size locker, and visitor parking. Amenities fitness room, hot tub, media/games rooms/social lounge with outdoor patio, BBQ & fireplace. Pets Allowed and Rentals 4 months minimum term. Suites in this iconic building are rarely available-don´t miss your chance to own a slice of Vancouver´s finest. if sunny-book a sunset showing. Easy to show. (id:60626)
RE/MAX Select Realty
7904 Buena Vista Rd Nw
Edmonton, Alberta
ARCHITECTURAL ELEGANCE MEETS NATURAL BEAUTY IN THIS MODERNIST RETREAT Perched on a 10,400+ sqft lot in exclusive Valleyview Laurier Heights, this updated midcentury home offers gorgeous views, professional landscaping and quick access to River Valley trails. Sun-filled living and dining space with vaulted ceilings, wood fireplace and oversized windows. The full kitchen renovation features quartz counters, marble backsplash, gas stove, counter-depth fridge, and stainless appliances, plus a door to the patio and yard, perfect for entertaing. The upper level features a custom primary suite, a 3pc ensuite, and second bedroom. Bright bedroom, 4pc bath & upgraded mudroom/laundry on the third level. Relax in the fourth level with large family room, gym, & storage. Major upgrades: triple-pane windows, Hardie plank siding, insulation (2010), metal roof and new concrete (2011), hot tub, plus a 2024 heat pump system for efficient heating & A/C. Oversize double garage plus rear-lane single garage with new shingles. (id:60626)
RE/MAX Real Estate
16 Dunes Drive
Desert Blume, Alberta
Welcome to the newest phase of beautiful Desert Blume - the upscale golf course community that will surely impress! This stunning custom-built home boasts an abundance of windows, flooding the home with natural light and offering picturesque views of the surrounding natural space. With it's high ceilings and open layout, this is truly the modern space your family has been waiting for! With a total of 3 bedrooms and 3 bathrooms, the design leaves plenty of square footage in your main living spaces allowing for endless entertaining opportunities. Centrally located on the upper floor, the incredible kitchen boasts a gigantic island, a wealth of cabinetry and a combination of beautiful quartz & granite countertops. This space is clearly the crown jewel of the home, as it is open to the spacious dining area and the airy livingroom. Take a step outside to the upper deck that offers incredible prairie views that will leave you speechless. Down the hallway you'll find a handy walk-in pantry, functional laundry room, 4pc bathroom and two bedrooms. The sizeable primary bedroom offers a gorgeous 4pc ensuite and generous walk-in closet. Head downstairs to find a rec room that could serve multiple purposes. Also on this floor is a 3rd bedroom, bathroom, functional off-season storage closet, and exit to the outdoor covered brick patio. The incredible garage will be the envy of your friends, measuring at 27X60 and featuring 4 parking spaces, multiple floor drains, ultra quiet side-mount garage door openers, hot/cold water taps, and a handy storage room at the far end. The construction of this home was well thought out, with efficiency and durability being a primary focus. Built on slab, this home features in-floor heat through the main floor and garage. Triple pane windows, spray foam & blow-in insulation, lifetime slate roof, and high efficiency heating/cooling system are just a few examples of the upgrades that this home is equipped with. Spacious hallways, wider doors, and high -end fixtures throughout make this home not only attractive, but also unique and extremely functional. This is the one that absolutely must be seen in person to be truly appreciated! Schedule your private viewing today! (id:60626)
Royal LePage Community Realty
46304 Old Mail Road
Meaford, Ontario
This quality-built bungalow on 49 picturesque acres offers peaceful country living just minutes from Meaford, Blue Mountain, and Owen Sound. Designed for complete one-floor living, the home features 2 spacious bedrooms, 2 full bathrooms, and an open-concept kitchen, living, and dining area centered around a beautiful two-sided propane stone fireplace. Geothermal heating and cooling provide economical comfort year-round, while large windows fill the home with natural light and showcase the scenic surroundings. Step out to the wraparound deck or enjoy the screened-in covered porch off the dining room. A large mudroom with laundry adds convenience, along with recent updates including a new roof (2024) and fresh interior paint (2023). The property is a functional small farm, previously set up for cattle and currently set up for horses with a 32.5' x 72' barn offering nine 12' x 11' box stalls, a tack/feed room, rubber-matted 10' aisles, frost-free taps, and a thermostatic exhaust fan. Additional outbuildings include a 40' x 25' driveshed with a 40' x 16' lean-to for hay storage, plus a third large barn with a run-in -- all on a separate hydro meter with a separate driveway, offering rental or business potential. Paddocks and 35 arable acres and 8 acres of hay complete this versatile rural retreat on the historic Old Mail Road -- where neighbours still wave as they pass. (id:60626)
Exp Realty
2350 Stone Glen Crescent
Oakville, Ontario
Bright and spacious rare 4 bedroom model! In sought-after Westmount Area in Oakville. Situated in a highly desirable family-oriented neighborhood close to hospital, parks, schools, transit and shopping. Very spacious floor plan, bright great room with gas fireplace, gorgeous kitchen with new quartz countertop and under cabinet lighting. Large primary bedroom with walk-in closet & ensuite. Recent updates include: new hardwood on upper and main floor, exterior/interior paint, door hardware and lighting. Roof approximately 3 years old (July 2022). (id:60626)
Century 21 Associates Inc.
2865 Glenshiel Drive
Abbotsford, British Columbia
This beautifully renovated 3 Bedroom & 3 Bathroom home is nestled in a quiet, family-friendly neighbourhood, offering the perfect blend of comfort and style! With over 2,200 sqft of thoughtfully designed living space on a generous 7,500+ sqft lot, this property is ideal for growing families or those who love to entertain. Step inside to find tasteful updates throughout, including an open living room, gorgeous modern kitchen with ample storage, island, updated cabinetry, and quality finishes that will inspire your inner chef. Enjoy the convenience of a sunken family room, separate laundry room, large crawl space for extra storage, and a two-car garage with plenty of additional parking. Whether you're hosting family gatherings or enjoying quiet evenings at home, this is the perfect property! (id:60626)
Exp Realty Of Canada

