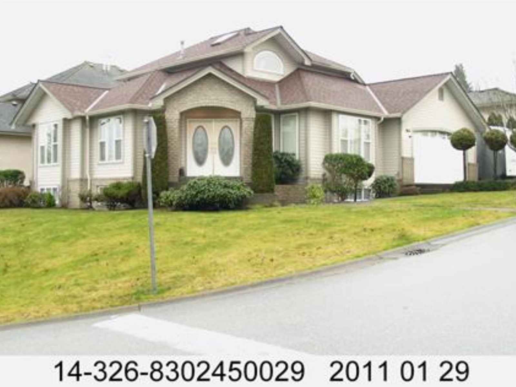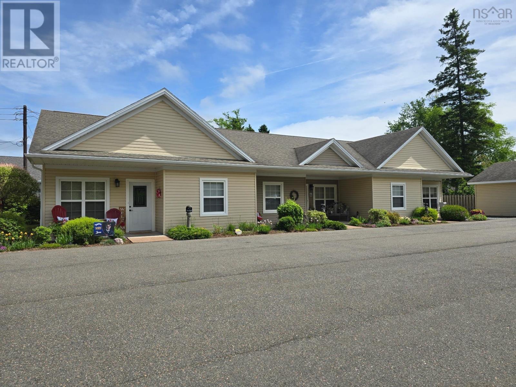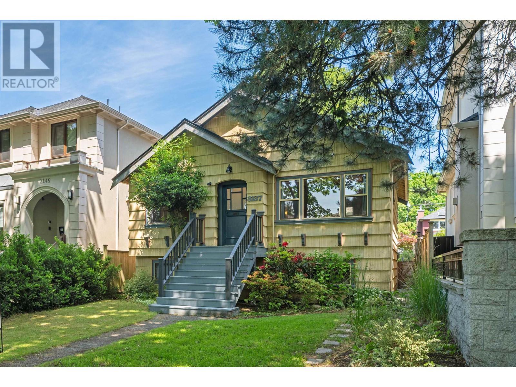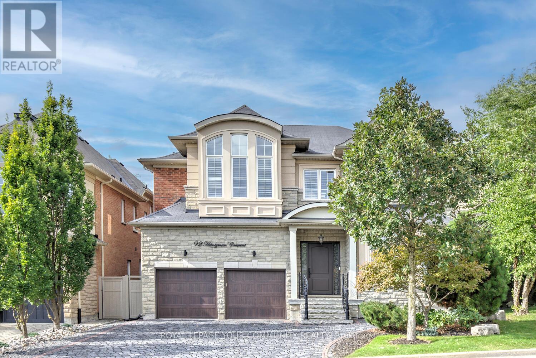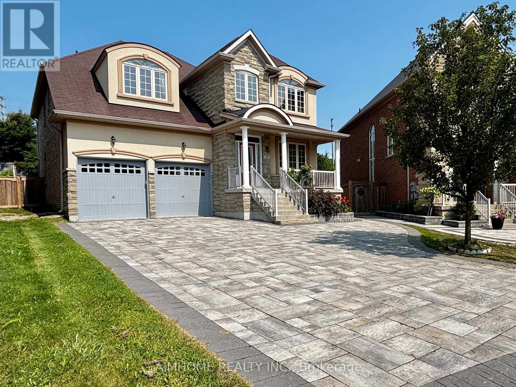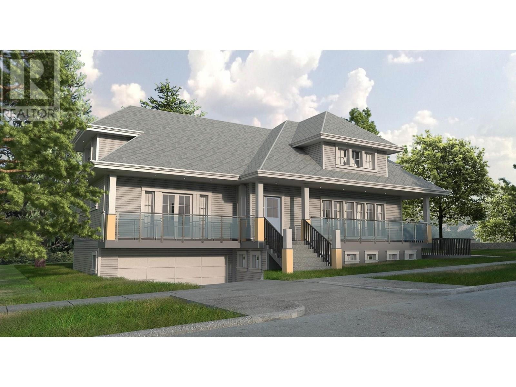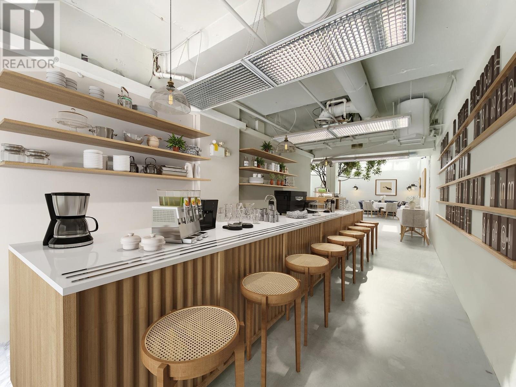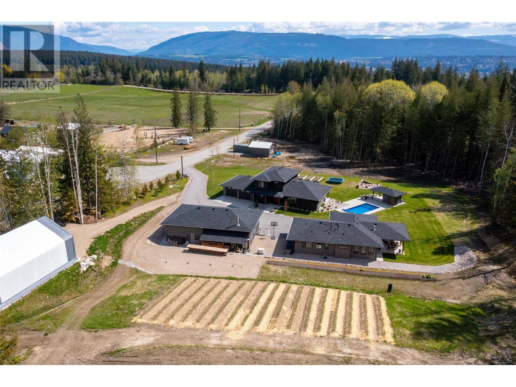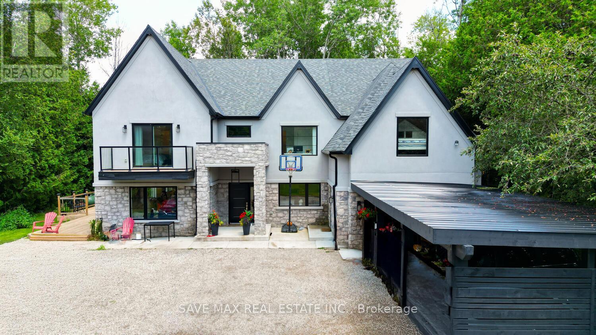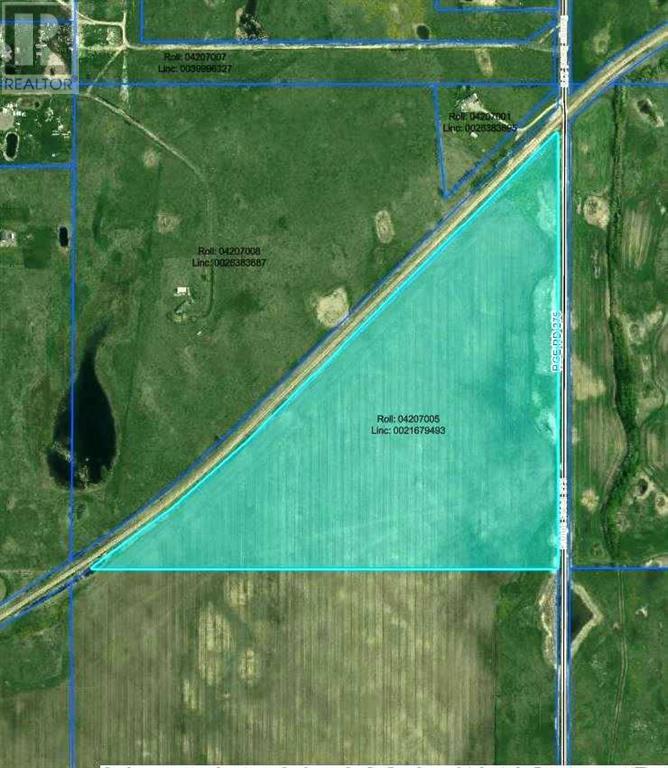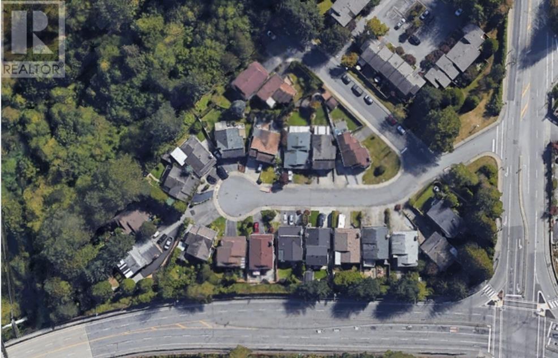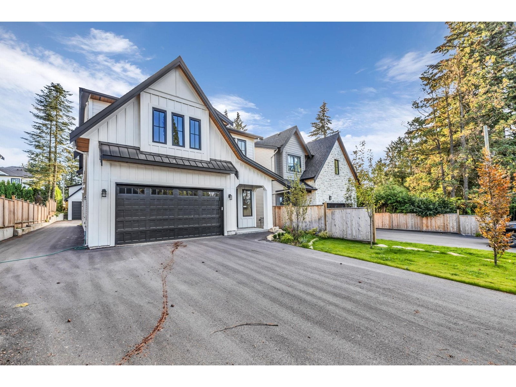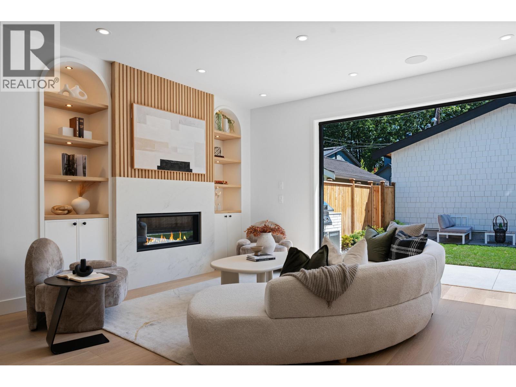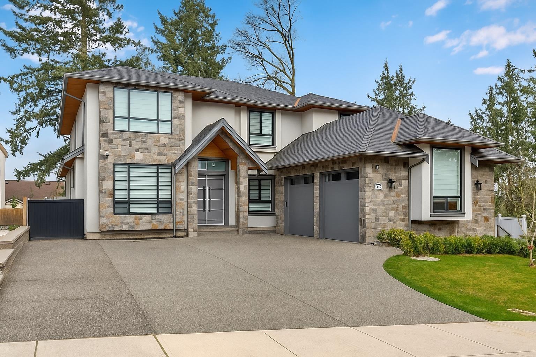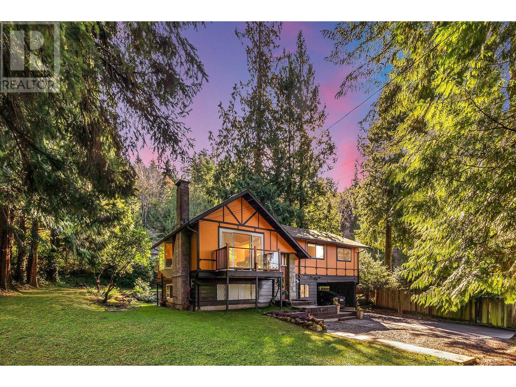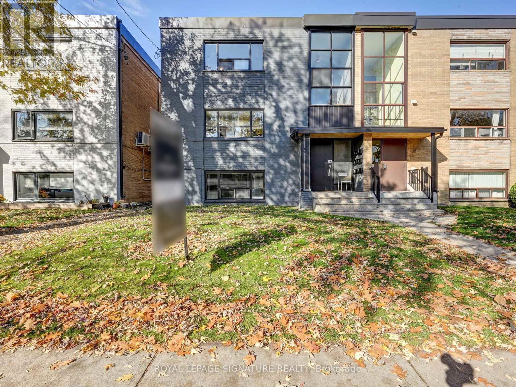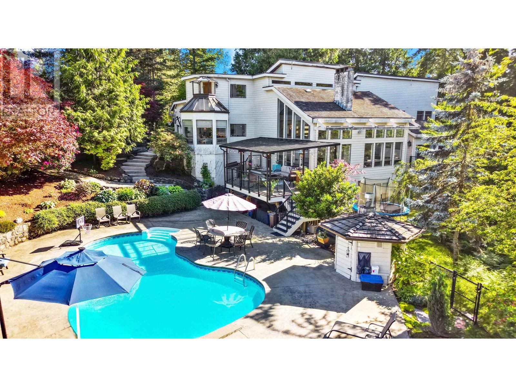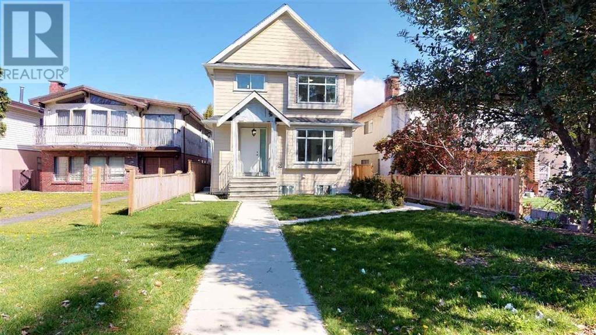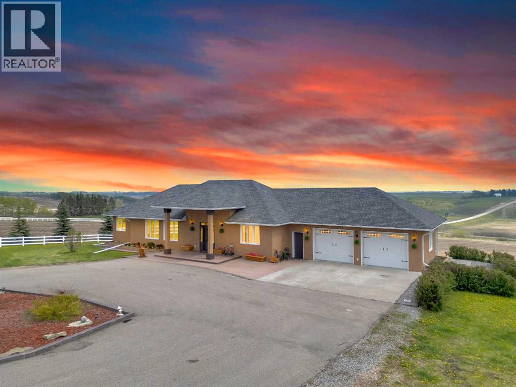1103 Crofton Way
Burlington, Ontario
Nestled among mature trees, this stunning 3,840 sq. ft. Tyandaga home is an entertainers paradise. From the moment you step inside, soaring ceilings and an open-concept design create an inviting, luxurious atmosphere. The chefs kitchen is the heart of the home, perfect for preparing gourmet meals, which can be enjoyed in the spacious dining area that flows seamlessly into the living room. The impressive primary suite is a true retreat, featuring a generous bedroom, a giant walk-in closet, and a spa-like en suite designed for ultimate relaxation. Step outside, and you'll find your own private oasis. Backing onto a serene forest where deer are known to wander, the backyard is a dream with a sparkling pool, a relaxing hot tub (2020), and a charming gazebo - perfect for unwinding or entertaining. The property also boasts beautifully refreshed landscaping (2021), while the irrigation and lighting systems (2023) enhance both beauty and convenience. The home has been meticulously maintained, with an updated furnace (2021) and windows (2020), as well as modernized pool equipment including new heater and sand filter (2022) and pool pump (2023), ensuring years of worry-free enjoyment. This exceptional home offers a perfect balance of luxury, nature, and modern convenience - don't miss your chance to make it yours! LUXURY CERTIFIED (id:60626)
RE/MAX Escarpment Realty Inc.
1103 Crofton Way
Burlington, Ontario
Nestled among mature trees, this stunning 3,840 sq. ft. Tyandaga home is an entertainer’s paradise. From the moment you step inside, soaring ceilings and an open-concept design create an inviting, luxurious atmosphere. The chef’s kitchen is the heart of the home, perfect for preparing gourmet meals, which can be enjoyed in the spacious dining area that flows seamlessly into the living room. The impressive primary suite is a true retreat, featuring a generous bedroom, a giant walk-in closet, and a spa-like en suite designed for ultimate relaxation. Step outside, and you’ll find your own private oasis. Backing onto a serene forest where deer are known to wander, the backyard is a dream with a sparkling pool, a relaxing hot tub (2020), and a charming gazebo—perfect for unwinding or entertaining. The property also boasts beautifully refreshed landscaping (2021), while the irrigation and lighting systems (2023) enhance both beauty and convenience. The home has been meticulously maintained, with an updated furnace (2021) and windows (2020), as well as modernized pool equipment including new heater and sand filter (2022) and pool pump (2023), ensuring years of worry-free enjoyment. This exceptional home offers a perfect balance of luxury, nature, and modern convenience—don’t miss your chance to make it yours! LUXURY CERTIFIED (id:60626)
RE/MAX Escarpment Realty Inc.
8045 169 Street
Surrey, British Columbia
Developers and Investors! Fantastic opportunity in Surrey's Transit Oriented Development Tier 3! This single family home is ideally situated within 800m from Bakerview Skytrain Station. New provincial legislation allows for a multi-family building up to 8 storeys. (id:60626)
Exp Realty
Stonehaus Realty Corp.
Exp Realty Of Canada
66,68,70 Wynn Road
Truro, Nova Scotia
First Time Offered! 3 Triplexes...9 Townhouse units plus a 22 x 32 storage garage with individual storage units for the tenants! Situated close to the Hospital, Recreation Centre, shopping & Highway access. These units are in like new condition and are absolutely gorgeous! Offering 2 bedrooms, 1 bath, in-unit laundry, front and back covered concrete patios and every unit is occupied. ICF built, with electric in floor heating. Each unit is equipped with it's own electric boiler and power meter. Beautifully landscaped with curb appeal galore! If you are looking for a terrific rental package... This is it! Also available 78 & 84 Wynn offering 5 Townhouse units MLS#202514885 (id:60626)
Royal LePage Truro Real Estate
3137 W 28th Avenue
Vancouver, British Columbia
Discover this exceptional property combining immediate livability with outstanding development potential! The existing home features 2 bedrooms upstairs plus 2 additional bedrooms downstairs, perfect for current living. The real treasure is the prime 33x130 south- facing lot with north- exposed backyard - ideal for your custom dream home. This quiet street location offers unbeatable e convenience: 15 minutes to Downtown or YVR Airport, 5 minutes to shopping. You ' re just half a block from beautiful Balaclava Park and within excellent school catchments (Lord Kitchener Elementary & Prince of Wales Secondary). Priced $180K below assessed value of $2.808 mil. (id:60626)
One Percent Realty Ltd.
92 Heintzman Crescent
Vaughan, Ontario
Stunning luxury 5+2 bed & 6-bath (4 full baths on 2nd flr) home on a premium 50ft x 120ft lot backing to conservation in E-N-C-L-A-V-E of Upper Thornhill Estates with large windows offering breathtaking private R-A-V-I-N-E views! Nestled on a quiet crescent surrounded by pond & trails - walk to nature trails/schools/parks! Steps to shops, GO train, golf courses & Hwys. Super location zoned for the best top rated schools including St. Therese of Lisieux Catholic H.S. Ranked #1 in Ontario! Offers extensive upgrades including 10 ft ceilings on main w/extended dr & window heights, 9 ft ceilings on 2nd flr w/extended window heights; inviting foyer w/custom 42 woodgrain fiberglass entry door w/wrought iron design; about 5,450+ sq ft luxury living space (3,760 Sf A.G.). Large Chef's dream kitchen with built-in top-of-the-line Thermador & Electrolux appl-s, upgraded cabinets, centre island w/quartz waterfall design, light valance; large main floor front office; smooth ceilings T-Out; NO carpet; hardwood flrs; Hunter Douglas silhouette covers T-Out main & maintenance-free vinyl shutters on 2nd; custom cabinetry in laundry rm&5th bedrm; LED pot lights; elegant lights & Chrystal chandeliers; exterior pot lights; 8 crown moulding & toto one-piece toilets throughout! Primary retreat w/spa like 6-pc ensuite, 3-sided gas fireplace, wellness den overlooking ravine & his&hers walk-in closets! Finished basement (2017) for family enjoyment or entertainment -features home theatre with pro 120 projector screen & integrated sound system, wet bar, open concept games area, large gym (or 7th bedrm) w/glass wall&glass dr, extra bedrm, custom built-in wall-to-wall bookcase & 3-pc bath! Huge mudroom w/garage access, closets, custom built-ins. Pro landscaped- Unilock Courtstone pavers in driveway & Unilock Flagston pavers in backyard, maintenance-free PVC fencing, rain bird wi-fi-enabled irrigation system, pro designed garden w/6 evergreen trees!Many extras! Come & see for yourself! See 3-D! (id:60626)
Royal LePage Your Community Realty
28 Countrywide Court
Vaughan, Ontario
This Stunning 4+1 Bdrms/5 Wrs Home In Upper Thornhill Estate Is Located In A Quiet Cul-De-Sac, 5,000+ Sq. Ft Of Living Space, Original Owner, Paid For 9,148 Sq.Ft Of Premium Lot! 9 Car Parking Space! 18' High Ceiling In The Living Room! All Windows Have A Clear View, Double Sink in 2nd Bedroom And Shared Washroom. Professionally Finished Basement With Huge Recreation Area, Storage, A Huge Bedroom And 3-Piece Bathroom, Electric Fireplace, Electricity And Water Connections Are Ready For Building A Bar. Very Big Backyard With A Huge Deck And Home Park. Highly Ranked School Of St.Theresa Chs (AP Program) And Alexander Mackenzie High School (IB Program) Zone, Great Elementary & French Immersion Public Schools. Minutes to HWY 400, Golf Clubs, Shopping Malls, Public Transit, Private School And More. (id:60626)
Aimhome Realty Inc.
3311 W 39th Avenue
Vancouver, British Columbia
Attention Builders & Future Homeowners! DP approved and shovel-ready-perfect bare lot! Located within walking distance to Kerrisdale Community Centre and renowned private and public schools (including Crofton House, Point Grey Secondary, and minutes to UBC). Plans are available for a brand new 3,850 sq.ft. residence featuring 4 bedrooms + a den upstairs and a separate-entry basement -ideal for multi-generational living. This is not only an investment in location, but also in time efficiency and smart value: skip the permit wait, start construc now, and bring heritage charm back to life. Live large, save time, and secure your place in one of Vancouver´s most desirable westside neighborhoods! (id:60626)
RE/MAX Crest Realty
539 W Pender Street
Vancouver, British Columbia
Outstanding opportunity in the heart of Downtown! 539 - 543 W. Pender Street is prominently situated on the highly sought-after Pender Street. Surrounded by a diverse range of amenities, including restaurants, schools, offices, and shops, this prime location ensures a steady flow of potential customers. With the added advantage of a bus stop conveniently positioned in front of the unit, the property enjoys both significant pedestrian and vehicular traffic. Boasting a generous size of close to 2,500 sqft, the property consists of two separate units, each with its own address, and includes the convenience of two underground parking spaces. This remarkable offering serves as a compelling investment opportunity to enhance and expand your asset portfolio. ***Lease available*** (id:60626)
RE/MAX Masters Realty
6400 1 Avenue Nw
Salmon Arm, British Columbia
5 acres with two very top end solid beautiful homes built in 2022, with in ground pool, shop and coverall storage, great spot for multigenerational living, Main home 2255 finished sq.ft, 3 bedroom + Den, open Kitchen Livingroom, Large Primary bedroom with ensuite and walkin closet, Outdoor covered dining and lounge area, 2 bedrooms upstairs with a full bathroom and family room, oversized attached heated double garage, infloor heating, A/C tons of extras, 2 nd. Home almost 1000 sq.ft open plan Kitchen Livingroom plus lots of covered outdoor living space, Primary bedroom, ensuite, walkin closet, attached heat garage. Heated Shop 30x32 plus 24x32 open storage, 30x48 coverall building for extra storage, Automatic Generac Natural Gas Generator runs both homes if needed, 28x14 inground heated pool with a bathroom in the pool house, paved driveway and area between houses, 8 gpm drilled well, partially cleared 5 acres with a ¼ acre in garlic, lots of room to play, This property shows and feels brand new, excellent for two families or second home as a rental. (id:60626)
B.c. Farm & Ranch Realty Corp.
8767 Twiss Road
Milton, Ontario
Welcome to 8767 Twiss Road an exceptional country estate on 1.35 acres, minutes from Milton, Hwy401, and GO Transit. This custom residence offers 4,950 sq. ft. of finished living space, with 7bedrooms and 6 bathrooms, blending refined family living with upscale entertaining. Key Highlights includes a Chefs Kitchen with premium appliances and open-concept design, Architectural All-Glass Floating Staircase a statement of modern elegance and a dedicated Home Theatre (recent upgrade) for immersive, at-home entertainment. Recent Upgrades Adding Tangible Value - This home has undergone significant improvements by our seller. Strategic enhancements ensure it outperforms comparable listings today: Self-Contained2-Bedroom Guesthouse Suite income potential of $30,000$40,000/year. Covered 3-Car Parking Addition for functionality and curb appeal. Oversized Pond with Fountain creating a private, resort-like setting. Custom Home Theatre Installation designed for true luxury living. (id:60626)
Save Max Real Estate Inc.
Range Rd 275
Rural Rocky View County, Alberta
Exceptional PROPERTY FOR FUTURE DEVELOPMENT (subject to approvals) with a view of the mountains. There is IDEAL ACCESS to this property: 1 kilometer south of the TransCanada Highway, 2km from Chestermere Airport, and adjacent to a CN railway. 1 km to the west is Chestermere High School, the City of Chestermere is 3km, and Calgary is 11 km away. UTILITIES ARE CLOSE by this property. This slow-rolling land is cleared and being farmed. There are current and past subdivision plans for the properties to the north and south. The Dehavilland Field airport property is just 11km east. (id:60626)
RE/MAX First
1117 Wallace Court
Coquitlam, British Columbia
High Density Apartment Residential 2.56 acre site (111'513.6 Sq Ft) falls under the new TOA - Transit Oriented Area. Projected Allowable Density (FAR) minimum 5. Projected Allowable Height 20 Storeys (id:60626)
Angell
23762 Old Yale Road
Langley, British Columbia
Welcome to a luxurious modern farmhouse by Millhaven Homes, offering approx 3800sf of elegant living space on a quarter acre lot, perfect for outdoor living and entertaining. This custom-build, 2 storey home features 10ft ceilings on the main floor, 9ft ceilings upstairs, and high-end finishes throughout. It includes 5 beautifully appointed bedrooms, 2 with ensuites. The chef inspired kitchen and expansive living area are ideal for hosting guests. The property also boasts a mortgage helper, a detached shop and a versatile space above, perfect for a mancave, office, or coachhouse. RV parking. With its timeless exterior and exquisite interior, this home is a sanctuary of sophisticated style and comfort. Don't miss your chance to experience this masterpiece - contact for a private tour. (id:60626)
Investa Prime Realty
2 2846 W 12th Avenue
Vancouver, British Columbia
Built by renowned Westside builder Mann Bros Construction, this brand-new back 1/2 duplex in the heart of Kitsilano is a true masterpiece of design and craftsmanship, with no detail spared and only the finest materials used. This 3 bed, 4 bath home blends timeless style with modern functionality across three well-appointed levels. The main floor features an expansive open-concept layout with a state-of-the-art Miele kitchen, Dekton countertops, custom cabinetry, and a 7-ft island perfect for entertaining. High ceilings, triple-glazed windows, radiant in-floor heating, and 15' eclipse doorscreate seamless indoor-outdoor living. Additional highlights include A/C, built-in speakers, smart thermostat, EV-ready garage, and a private built-in BBQ. Spa-inspired bathrooms feature Riobel and Kohler fixtures, frameless glass showers, and smart toilets. Enjoy a sunny south-facing backyard in one of Vancouver´s most walkable, vibrant, and family-friendly neighbourhoods. OPEN HOUSE: Saturday Sept 6 @2-4 (id:60626)
RE/MAX Select Properties
2940 Dresden Way
North Vancouver, British Columbia
Beautifully updated 2-level home in quiet Blueridge location with fabulous SE exposure. Vaulted & skylit ceilings lead to a main floor with 1,992 sqft+ of living with bright spacious rooms. Featuring a Bright open kitchen with beautiful city views,S/S appliances, adjacent to a generous open plan dining room & elegant living room with gas fireplace. The main is 3 Bedrooms , 2 full baths, with access to private yard NW sprawling patio , Includes a large master with skylit 5 piece ensuite. Lower/Main level offers a rec/family room with full bathroom & in-law suite potential with 2 add'l beds, bath, large flex space & laundry room, Sauna , full kitchen with separate entry . Found on a quiet cul-de-sac in a family oriented location. The back yard is amazing . (id:60626)
Sutton Group Seafair Realty
5452 187 Street
Surrey, British Columbia
10,064 Sq Ft LOT with 6,100 SQ FT 3 LEVEL HOME. This exceptional custom-built home, located in the desirable Cloverdale area, offers over 6,000 sqft of living space. Featuring 9 spacious bedrooms, including 2 master suites, and 8 luxurious bathrooms, the home boasts an open-concept design filled with natural light. Premium amenities include central A/C, radiant heating, security system, and high-end appliances. Entertain with ease in the custom bar and theater room. The property includes 2+1 suites with separate laundries. Situated on a 10,064 sqft lot, the private backyard offers room for relaxation. Call today to book your private showing. (id:60626)
RE/MAX City Realty
5325 Marine Drive
West Vancouver, British Columbia
Discover your dream home at 5325 Marine Drive! This spacious 7-bedroom, 4-bathroom gem features two mortgage helpers with separate access and a covered garage. Enjoy the luxury of living just minutes from West Vancouver's stunning waterfront mansions, sandy beaches, and local favorites like Isetta Café Bistro and Horseshoe Bay Ferry. Perfect for families and investors alike (id:60626)
Sutton Group-West Coast Realty
40 Cavell Avenue
Toronto, Ontario
Welcome to 40 Cavell Ave, A 6-unit Multiplex that provides a 4.3% Cap Rate. Current actual Net Income of $124,870. 40 Cavell is located in the Mimico Area of Toronto(Etobicoke), an area experiencing an incredible amount of growth by way of several mixed use condo development project s nearby. A fantastic opportunity for investors looking to get a foothold in the area. 3 2-Bedroom apartments, 1 Extra Large l-Bedroom apartment, & 2 1-Bedroom apartments. Modern upgrades to 4 out of the 6 units as well as common areas and exterior. 7 separately metered units, Coin Laundry for added income, and expansive rear parking - 8 spots. Opportunity exists to add units to existing structure. Large Tenant Green Space in front yard. Steps to Mimico Go station, QEW, Lakeshore, parks, Schools, san Remo Bakery. High return, minimal management turn-key building. (id:60626)
Royal LePage Signature Realty
24325 126 Avenue
Maple Ridge, British Columbia
Nestled on a private acre in Academy Park, this stunning home offers tranquility and luxury. Just steps from the esteemed Meadow Ridge Private School, it features a bright, open-concept design with vaulted ceilings and expansive windows, embodying West Coast contemporary style. With 4 bedrooms and 5 bathrooms, this home is perfect for families and guests alike. The in-ground pool is complemented by a stamped concrete patio and extensive outdoor living areas. The fully finished walkout basement is perfect for entertaining, with a huge rec room, fireplace, 4th bedroom, full bath, and ample storage. The large master bedroom boasts a sitting area, walk-in closet, dressing room, and a private deck overlooking the greenbelt. Shopping, transit, recreation all within walking distance. (id:60626)
Royal LePage Elite West
2681 E 41st Avenue
Vancouver, British Columbia
Court order sale, Attention Builders Great opportunity to Generate returns , Duplex that requires some finishing. 3 level (non-strata) front and back duplex for sale with 4 bed room & 3 bath room with 1749 sqft on each side big duplex , separate entrance in the basement . Purchaser must be able to have new home warranty and be a licensed builder. The must do their dual digilence from City of Vancouver regarding permits. Good size lot appx. 4,653.00 sq.ft with detached garage and lane access. 48 Hour appointment needed for viewing . Property is to sold " As is where is". (id:60626)
Jovi Realty Inc.
28125 Hwy 587
Rural Red Deer County, Alberta
Experience breathtaking sunrise views from this exquisite acreage, featuring an executive walkout bungalow with both a double attached garage and a triple detached garage, shop, barn and immaculate outbuildings. This property is impeccably maintained and in close proximity to Innisfail and Red Deer with a quick, paved commute to the QEII. The estate is extensively landscaped with powered command gates that open to a paved driveway encircled by custom fencing and manicured lawns. The executive walkout bungalow charms with high-end finishes, including a chef’s kitchen outfitted with a large island, stainless steel appliances, granite countertops, soft-close oak cabinets, walk through pantry and energy-efficient LED lighting. The main floor is an entertainer's paradise, featuring a spacious living room with cozy gas fireplace and dining area that leads to an east-facing deck, providing stunning views over the serene valley. The primary bedroom suite offers luxury and comfort with a corner whirlpool tub, custom glass shower, and a spacious walk-in closet. Doors from the bedroom open directly onto the deck, making it the perfect spot for a morning coffee. Downstairs, the walkout basement reveals a fantastic family room complete with a bar, wine cellar, inviting wood-burning stove, and in-floor heating. It also includes a full bathroom and two additional well-appointed bedrooms. Each end of the walkout basement is enhanced with attached sunrooms—one perfect for a hot tub or sauna and the others a tranquil seating area. Other impressive features of this property include ICF block energy efficient foundation to rafters of home, central air. 40x64 shop with washroom, office, mezzanine, stand by generator and 200 Amp service. Triple detached garage with in-floor heat. Barn with box stalls, water, sand floor and heated tack room. Two water wells, 2 septic systems. Immaculate matching outbuildings with power and lights. Separate pasture for horses, auto water(er) , 2 hydrant’s, garden area. And approximately 90 acres of cultivated land with the remaining 40 acres bush creating the perfect oasis for wildlife. This exceptional property offers versatility whether you are passionate about horses, seeking a beautiful residence, or interested in farming. It truly is a stunning estate with endless possibilities and luxuries. (id:60626)
Coldwell Banker Ontrack Realty
28125 Hwy 587
Rural Red Deer County, Alberta
Experience breathtaking sunrise views from this exquisite acreage, featuring an executive walkout bungalow with both a double attached garage and a triple detached garage, shop, barn and immaculate outbuildings. This property is impeccably maintained and in close proximity to Innisfail and Red Deer with a quick, paved commute to the QEII. The estate is extensively landscaped with powered command gates that open to a paved driveway encircled by custom fencing and manicured lawns. The executive walkout bungalow charms with high-end finishes, including a chef’s kitchen outfitted with a large island, stainless steel appliances, granite countertops, soft-close oak cabinets, walk through pantry and energy-efficient LED lighting. The main floor is an entertainer's paradise, featuring a spacious living room with cozy gas fireplace and dining area that leads to an east-facing deck, providing stunning views over the serene valley. The primary bedroom suite offers luxury and comfort with a corner whirlpool tub, custom glass shower, and a spacious walk-in closet. Doors from the bedroom open directly onto the deck, making it the perfect spot for a morning coffee. Downstairs, the walkout basement reveals a fantastic family room complete with a bar, wine cellar, inviting wood-burning stove, and in-floor heating. It also includes a full bathroom and two additional well-appointed bedrooms. Each end of the walkout basement is enhanced with attached sunrooms—one perfect for a hot tub or sauna and the others a tranquil seating area. Other impressive features of this property include ICF block energy efficient foundation to rafters of home, central air. 40x64 shop with washroom, office, mezzanine, stand by generator and 200 Amp service. Triple detached garage with in-floor heat. Barn with box stalls, water, sand floor and heated tack room. Two water wells, 2 septic systems. Immaculate matching outbuildings with power and lights. Separate pasture for horses, auto water(er) , 2 hydrant’s, garden area. And approximately 90 acres of cultivated land with the remaining 40 acres bush creating the perfect oasis for wildlife. This exceptional property offers versatility whether you are passionate about horses, seeking a beautiful residence, or interested in farming. It truly is a stunning estate with endless possibilities and luxuries. (id:60626)
Coldwell Banker Ontrack Realty
9810 Venables Drive
Coldstream, British Columbia
Nestled in the heart of Coldstream, this beautifully maintained property offers the perfect blend of lifestyle and investment. Boasting approximately 2 acres of garlic and 7 acres of mature, high-producing cherry trees, it's a turn-key opportunity for agricultural entrepreneurs or those seeking a peaceful rural retreat with income potential. The property includes two large homes on separate titles, making it ideal for multi-generational living or rental income. The main home also features a well-appointed in-law suite for added flexibility. Recent upgrades include updated fencing and irrigation systems throughout most of the land. A spacious 48' x 36' open-air shop/equipment shed provides ample room for storage and farm operations. Located just minutes from Kalamalka Lake and close to both elementary and high schools, this property truly has it all—location, lifestyle, and potential. (id:60626)
Cir Realty



