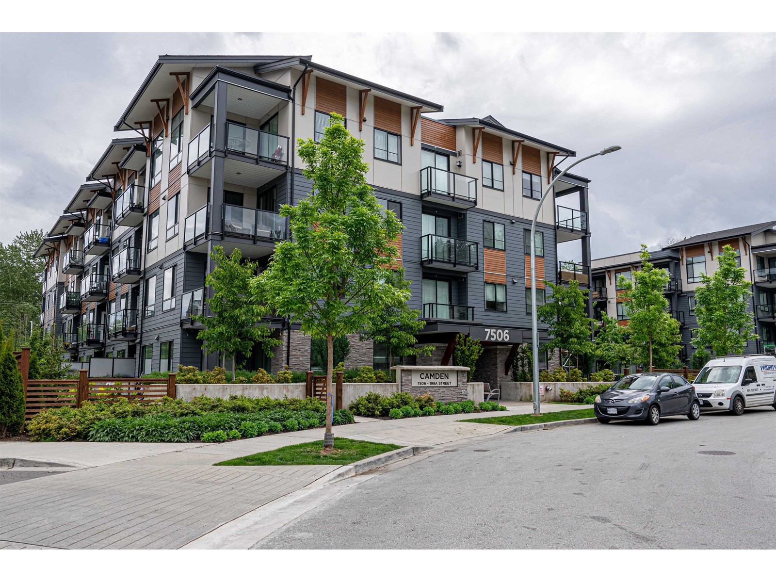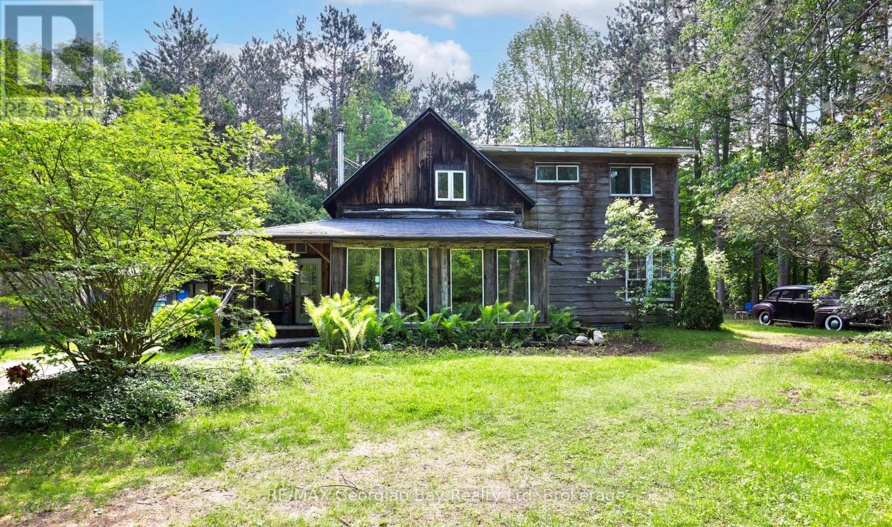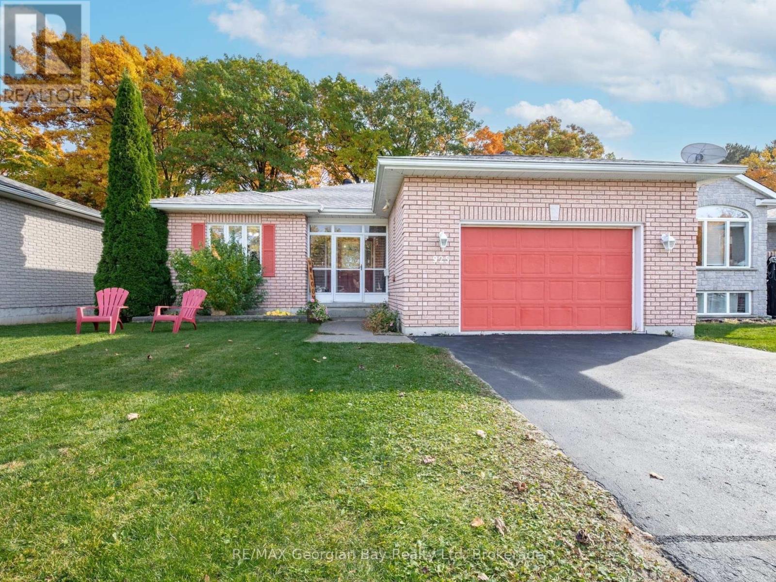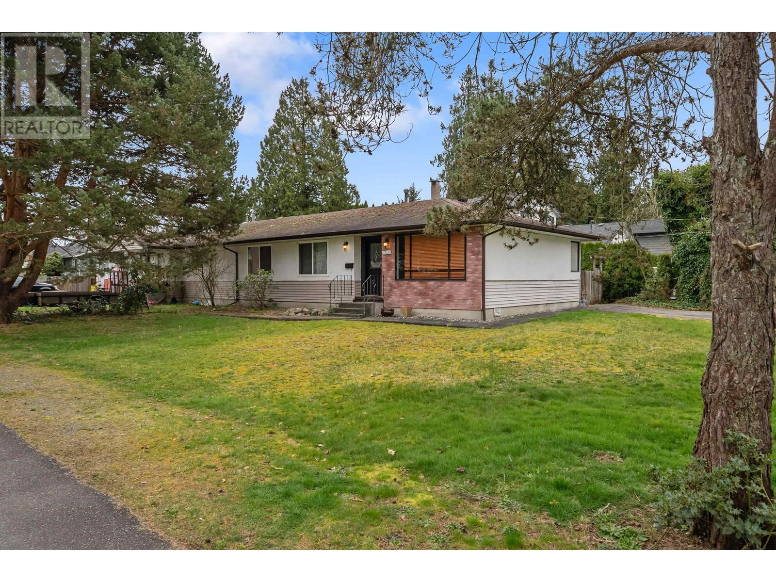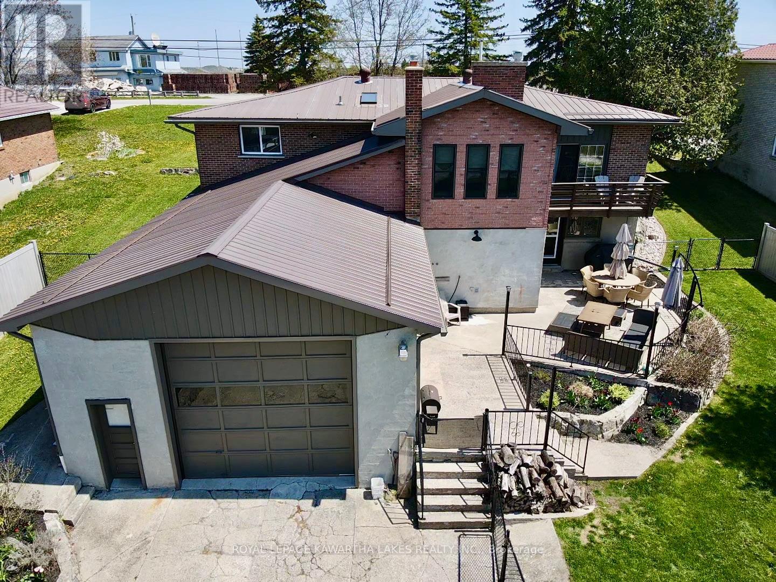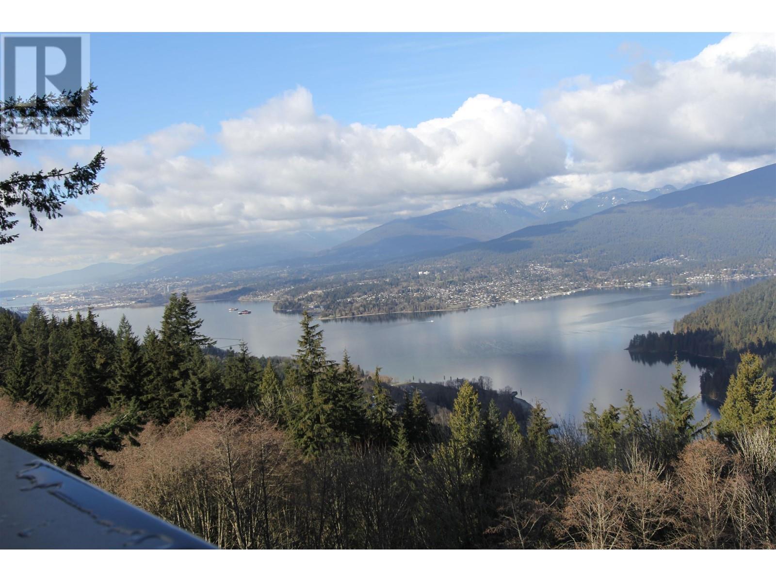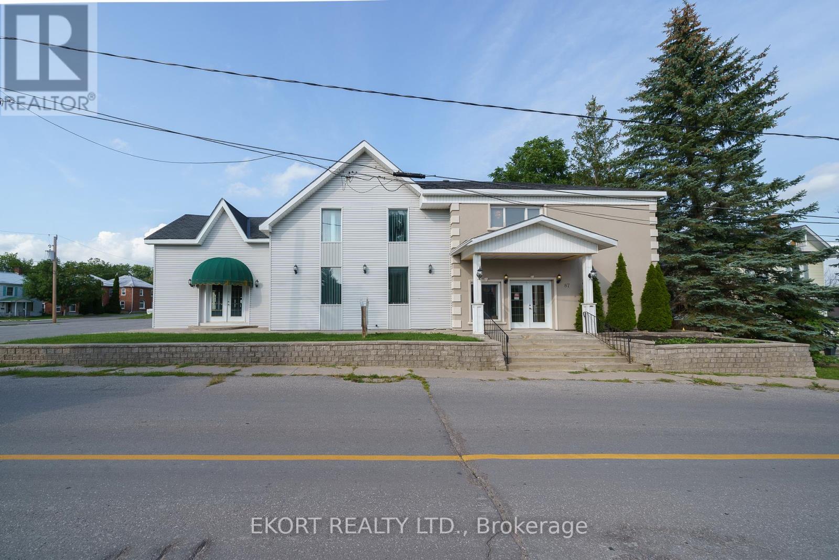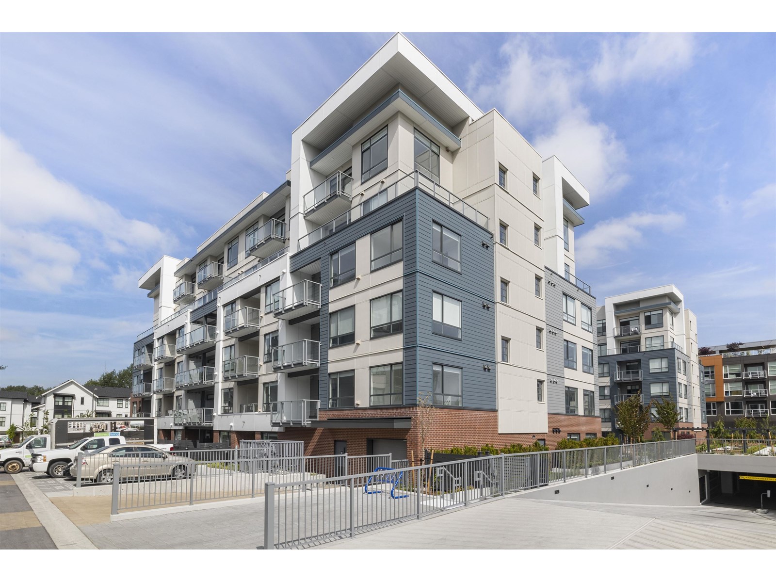211 7506 199a Street
Langley, British Columbia
Like-new 3-bed, 2-bath corner unit by award-winning Zenterra in a highly sought-after Langley neighborhood. Features a spacious open-concept layout, modern kitchen with near-new appliances, and a large balcony with woodland views and gas BBQ hookup. Includes three bedrooms (one without a window, ideal as office or nursery), and two stylish bathrooms. Located on a quiet, dead-end street - very kid-friendly. Comes with two large underground parking spots. Walk to schools, shopping, and transit, with quick access to HWY 1, Langley Event Centre, Willowbrook Mall, and future SkyTrain. Immaculately maintained and move-in ready. Open House Sat & Sun June 7&8, 1-3pm (id:60626)
Real Broker
1445 Cedar Point Road
Tiny, Ontario
Tucked away on a secluded 1.2-acre lot, this one-of-a-kind log home offers the perfect blend of rustic charm and peaceful living. If you're seeking space, privacy, and potential, look no further. Inside, you'll find a warm and inviting layout featuring a kitchen, cozy living room with fireplace, 3 bedrooms, and 3 bathrooms. Whether you're enjoying quiet nights in or hosting guests, this home has the space and comfort to accommodate your lifestyle. Outside, a large shop/garage provides plenty of room for hobbies and storage. Bonus: This property also generates extra income from a new Rogers tower, inquire for more details. Located in a serene setting, this is a rare opportunity to own a private retreat with both character and income potential. Don't miss out - call today to learn more! (id:60626)
RE/MAX Georgian Bay Realty Ltd
925 Dominion Avenue
Midland, Ontario
Welcome to the perfect family home, where space, style, and comfort come together! Located in Midlands sought-after west end, this beautifully maintained home offers everything your family needs to live, entertain, and relax. The heart of the home is the newer, large kitchen, complete with sleek quartz countertops and plenty of space for meal prep and casual dining. The open-concept living and dining area is perfect for gatherings next to the gas fireplace, while the oversized rec room downstairs provides the ultimate space for entertaining family and friends. With 2 bedrooms upstairs, including a spacious primary bedroom with a private ensuite, and 2 additional bedrooms downstairs, there's room for everyone. Three full bathrooms ensure convenience for the whole family. Additional features include gas heat, central air, HRV, fenced-in yard and a 2-car garage with a paved driveway for easy living. Nestled in a prime location, you're just a short walk from beautiful Georgian Bay and all the amenities the west end has to offer. This home is truly a place where memories will be made don't - wait to make it yours! (id:60626)
RE/MAX Georgian Bay Realty Ltd
23338 122 Avenue
Maple Ridge, British Columbia
INVESTOR, BUILDERS, or Families looking to expand! This home is a 4-bedroom, 1-bathroom half-duplex located in the heart of Cottonwood! Sitting on a spacious corner lot, this property offers incredible future development potential, with city approval for a triplex or duplex with garden suites. Perfectly postioned just seconds from the Abernathy Connector and Dewdney Trunk Road, this home provides easy access to schools, parks, shopping and transit. Can be purchased with the other side, this is a fantastic opportunity for investors, builders, or families looking to expand. Don't miss out on this rare find - call today for more details! (id:60626)
Royal LePage - Brookside Realty
674 Osborne Street
Brock, Ontario
Welcome to 674 Osborne Street in Beaverton. A beautifully cared-for 4-bedroom, 2-bathroom bungalow that perfectly blends comfort, space, and functionality. Situated on an impressive 83 x 225 in-town lot, this home features a bright and inviting main floor with large windows, updated hardwood flooring (2015), and a modern eat-in kitchen with vaulted ceilings, renovated in 2018. Three comfortably sized bedrooms and a centrally located, refreshed four-piece bathroom complete the main level. The finished walkout basement offers even more living space with a generous rec room featuring a cozy gas fireplace, a fourth bedroom, a second full bathroom, a laundry area, and plenty of storage. From here, step directly out to the west-facing backyard, perfect for evening relaxation and sunset views. Recent updates include new porch posts, a new front door, a walkout basement door, updated bedroom windows, a new soffit and fascia, fresh paint, and updated basement flooring. The attached 33 x 22 heated garage/workshop is ideal for hobbyists or tradespeople, with its own electrical panel and furnace. A poured concrete pad supports a shed with upper-level storage, adding even more utility. The home is equipped with 100-amp breakers, a separate panel in the garage, and services including water, natural gas, and hydro. Located just a short stroll from Lake Simcoe and close to schools, parks, and downtown Beaverton. This property also features dual driveways (one off Osborne Street and one off Murray Street) providing excellent access and parking. With its thoughtful updates and spacious layout, this home is ready to welcome its next chapter! (id:60626)
Royal LePage Kawartha Lakes Realty Inc.
117 - 470 Dundas Street E
Hamilton, Ontario
Brand new Condo built by the award winning New Horizon Development Group. This spacious 2+Den unit have very large den and living space, access your unit from the main floor to avoid the elevator. Enjoy all of the fabulous amenities that this building has to offer; including party rooms, modern fitness facilities, rooftop patios and bike storage. Unit also features in-suite laundry, 1 locker & two underground parking spaces! Only 10 minutes from the Aldershot GO station, 15 minutes from downtown Burlington and 18 minutes to downtown Hamilton, this is the perfect location! (id:60626)
Royal LePage Terrequity Realty
835 Cedar Glen Road
Kawartha Lakes, Ontario
Welcome to 835 Cedar Glen Road, a bright and spacious raised bungalow offering over 2,400 sq. ft. of finished living space on a peaceful, tree-lined lot just steps from beautiful Sturgeon Lake. This 3-bedroom, 2-bathroom home is perfect for year-round living or a relaxing weekend retreat. With the added benefit of a leased dock space just steps from the property and complete with a dock and boat lift. From the living room, enjoy spectacular views of Sturgeon Lake through large front windows that bring in plenty of natural light and a sense of connection to the outdoors. A highlight of the home is the sunroom addition, approximately 11' x 15', filled with sunlight and offering tranquil views of the backyard. It opens onto a raised deck, ideal for morning coffee, quiet evenings, or entertaining friends and family. Inside, the main level features a spacious kitchen with a built-in glass cooktop and stainless steel appliances, a welcoming dining area, and three comfortable bedrooms. The finished lower level includes a large recreation room, a laundry room, a second bathroom, garage access, and a walkout to a versatile attached workshop tucked beneath the sunroom, perfect for hobbies, storage, or creative pursuits. Additional features include a detached 12' x 20' shed with hydro on a poured concrete pad, a steel roof (2020), a propane furnace, a Trane heat pump, a 200-amp electrical panel with surge protection, and a drilled well with a water treatment system. Offering space, functionality, and lakeside charm, this well-cared-for property is move-in ready and waiting for you to enjoy the best of life in the Kawarthas! (id:60626)
Royal LePage Kawartha Lakes Realty Inc.
507 8940 University Crescent
Burnaby, British Columbia
One of the Best Buys Around!!! Unobstructed Stunning OCEAN and North Shore Mountain views from this stunning corner end unit with a 400 sq. ft. wrap-around balcony. Located in the prestigious Terraces at the Peak, a 13-storey condo tower atop SFU´s Burnaby campus, the highest point in Metro Vancouver. This 2-bedroom Northeast CORNER unit boasts elegant wide-plank wood flooring, a spacious layout, and access to 3,000 sq. ft. of premium amenities, including a chef-inspired lounge, fitness centre, outdoor terrace with BBQ, kids´ playground, and landscaped gardens. Perfectly situated near the bus loop, schools, childcare, Starbucks, Nestor´s Market, shops, parks, and 26 km of hiking/biking trails. Includes 1 parking and 1 locker. A true gem-don´t miss out!- 99 Year Pre-paid Leasehold Land. (id:60626)
Heller Murch Realty
87 James Street
Stirling-Rawdon, Ontario
Opportunity is knocking! This 1/2 acre corner lot offers a bright and spacious 9,313 sq ft building in Stirling, Ontario. This well-maintained home with added modern addition was used as a funeral home, but the property and building lends itself for possible rezoning for residential multi-residential building, retirement community, or a nursing home with potential to expand for more beds. With rezoning, a new owner could open a dental office, medical centre, or professional office spaces. Many notable features such as the electrical fireplace, fire alarms, security system, sound system, service lift, solid concrete floors, open areas for possible meetings or larger service gatherings, and large parking area. Over the last decade the whole building has been renovated including: all new electrical, plumbing, drywall, and insulation. Additionally, a new 3-ton HVAC system (2021), new rubber membrane roof, new shingles, and new furnace (2021) were also installed. (id:60626)
Ekort Realty Ltd.
615 7936 206 Street
Langley, British Columbia
Stunning brand-new 3 BEDROOM CORNER UNIT PENTHOUSE at Hive 2, built by award-winning Apcon Group. Ideally located in Willoughby Town Centre near dining, shops, the Indoor Tennis Centre, and an elementary school. Amenities include a fitness centre, party room, co-working space, and outdoor BBQ area. This inspired, modern home features high-end finishes and a smart, open design. Wide plank flooring throughout with sleek tile in the bathrooms. Contemporary roller blinds, full-size in-suite laundry, functional kitchen with stainless steel appliances, gas range, and full-size fridge. 2 stylish bathrooms with undermount sinks and designer fixtures. Includes 2/5/10 new home warranty, 2 parking stalls (1 EV-ready), 1 storage locker, and 1 bike locker. Access to POOL as well! GREAT VALUE! (id:60626)
Royal LePage - Wolstencroft
310 Grandview Way
Toronto, Ontario
Bright & Spacious Tridel Townhome in Prime Willowdale East Steps to Yonge & Sheppard! Welcome to this beautifully maintained end-unit townhome in one of Toronto's most desirable neighborhoods. Offering approx. 1,100 sq. ft. of open-concept living, this rare 1-bed, 2-bath gem is just a short walk to Sheppard-Yonge subway, top-rated dining, shopping, and all daily essentials. Enjoy a bright, functional layout with oversized windows, a spacious primary bedroom with walk-in closet, and a private walk-out patio with gas line perfect for BBQs and outdoor entertaining. Extras include ample in-suite storage, 1 underground parking space, a storage locker, and 24-hour gated security in a professionally managed Tridel community. Perfect for first-time buyers, investors, or anyone seeking comfort, privacy, and convenience in the heart of the city (id:60626)
Right At Home Realty
256 Green Gate Boulevard
Cambridge, Ontario
MOFFAT CREEK - Discover your dream home in the highly desirable Moffat Creek community. These stunning freehold townhomes offer 4 and 3-bedroom models, 2.5 bathrooms, and an ideal blend of contemporary design and everyday practicality—all with no condo fees or POTL fees. Step inside the Amber interior model offering an open-concept, carpet-free main floor with soaring 9-foot ceilings, creating an inviting, light-filled space. The chef-inspired kitchen features quartz countertops, a spacious island with an extended bar, and ample storage for all your culinary needs. Upstairs, the primary suite is a private oasis, complete with a walk-in closet and a luxurious ensuite. Thoughtfully designed, the second floor also includes the convenience of upstairs laundry to simplify your daily routine. Enjoy the perfect balance of peaceful living and urban convenience. Tucked in a community next to an undeveloped forest, offering access to scenic walking trails and tranquil green spaces, providing a serene escape from the everyday hustle. With incredible standard finishes and exceptional craftsmanship from trusted builder Ridgeview Homes—Waterloo Region's Home Builder of 2020-2021—this is modern living at its best. Located in a desirable growing family-friendly neighbourhood in East Galt, steps to Green Gate Park, close to schools & Valens Lake Conservation Area. Only a 4-minute drive to Highway 8 & 11 minutes to Highway 401.**The virtual tour and images are provided for reference purposes and are of the end unit model at 210 Green Gate Blvd. They are intended to showcase the builder's craftsmanship and design.* (id:60626)
RE/MAX Twin City Faisal Susiwala Realty

