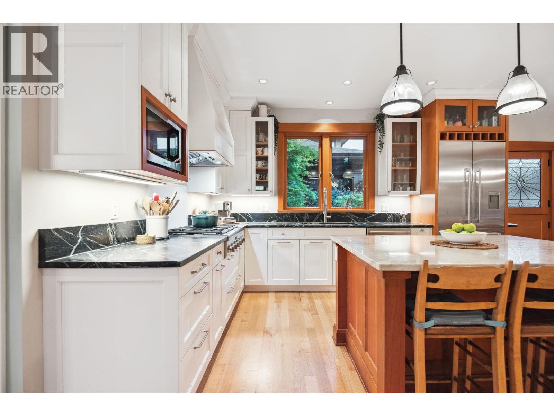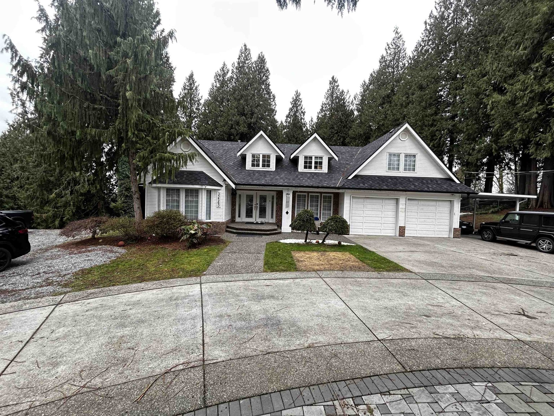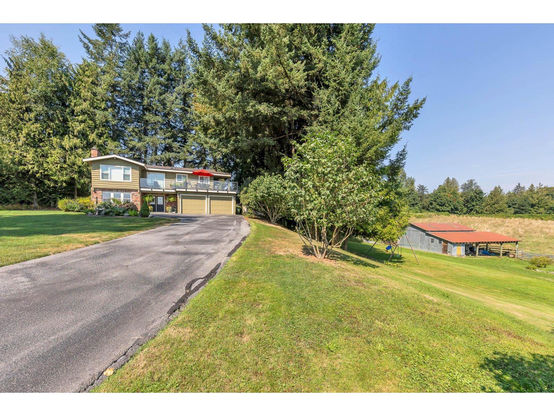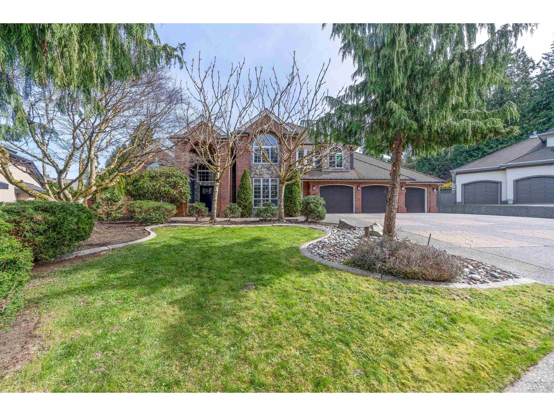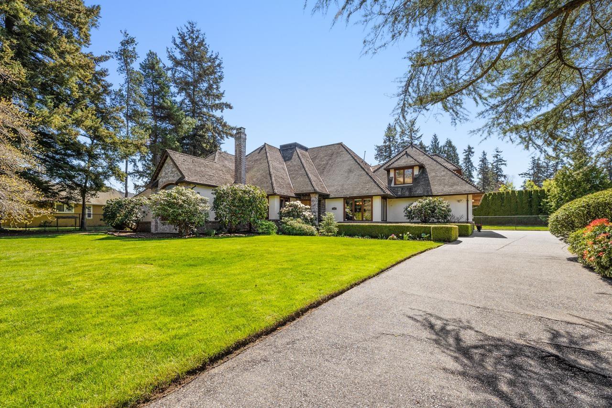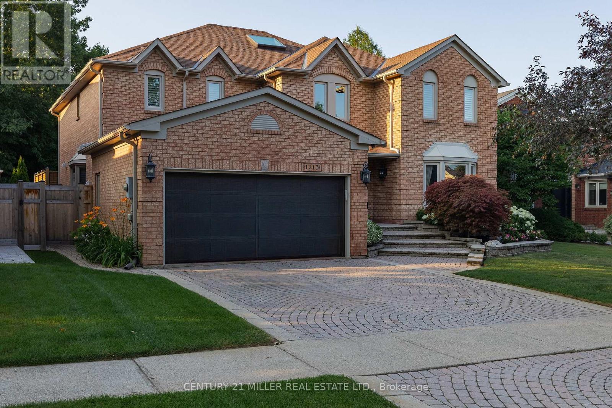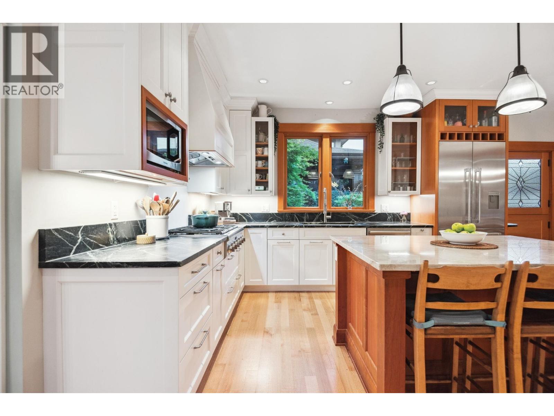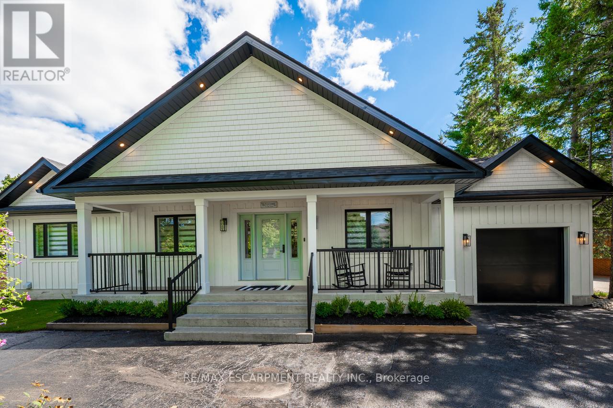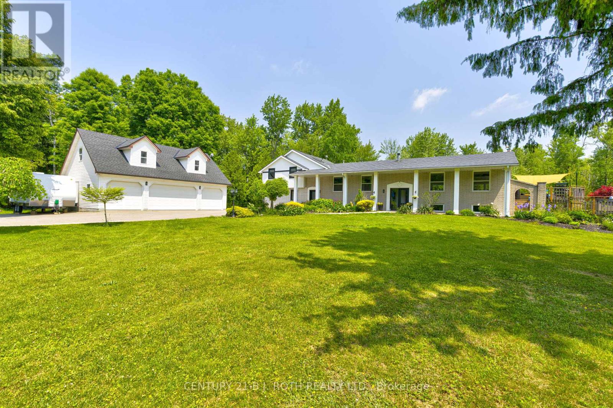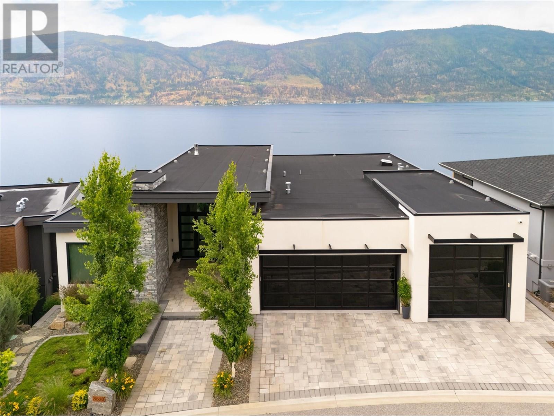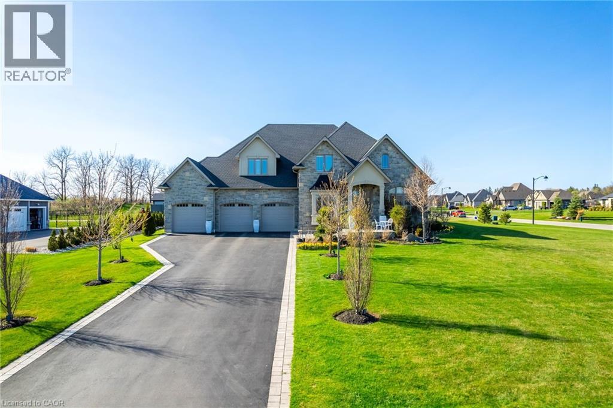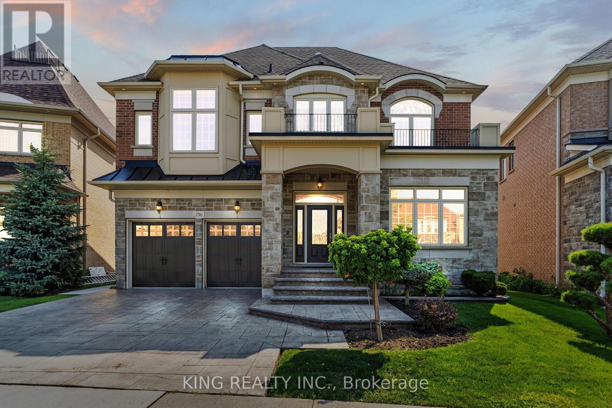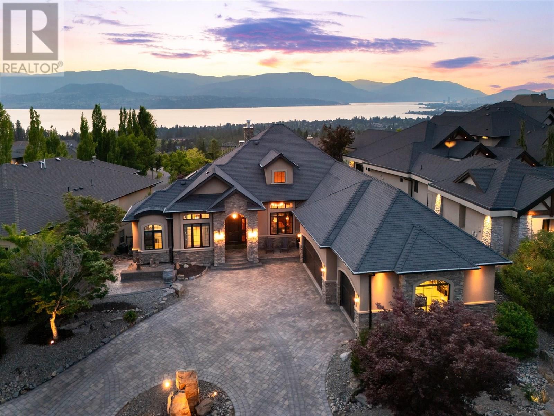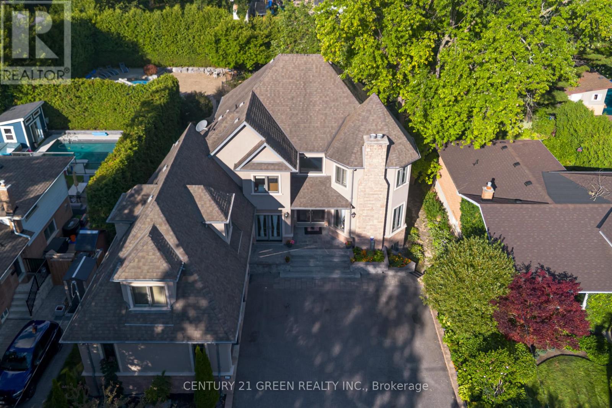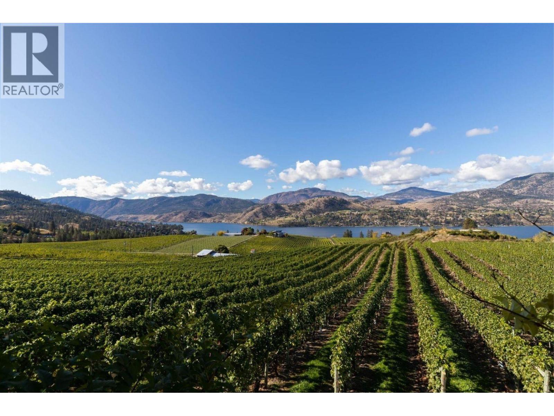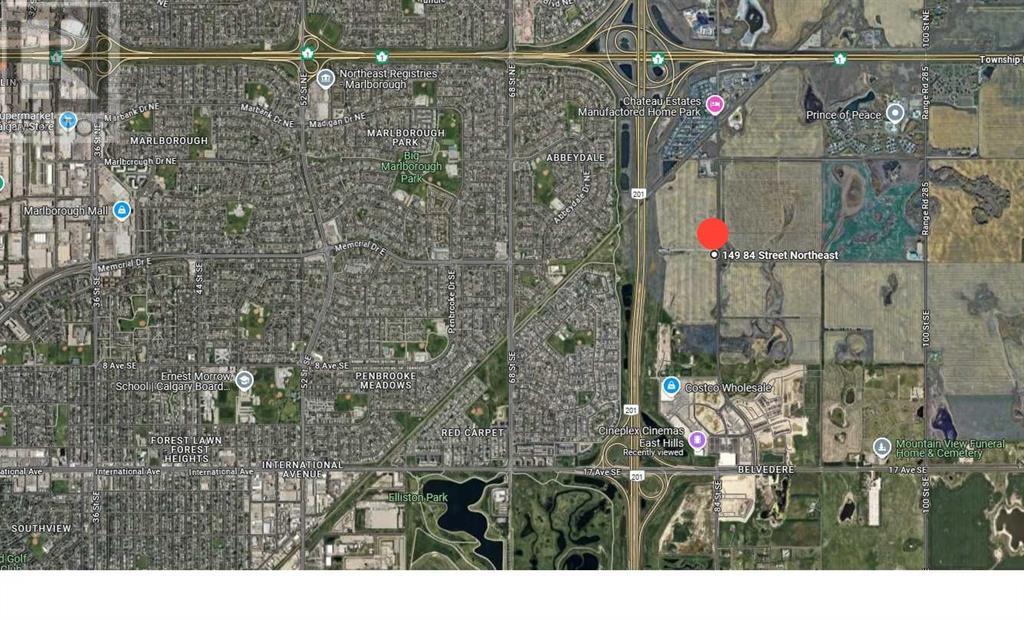15 Country Club Crescent
Uxbridge, Ontario
Welcome to this luxurious 6-bedroom, 5-bath bungaloft, perfectly positioned on an impressive 85 x 205 ft lot within one of Uxbridge's most exclusive gated golf course communities. Offering over 6,000 sq. ft. of finished living space with soaring 10 ft ceilings throughout, this home blends timeless elegance with modern convenience.The main level showcases a chef-inspired kitchen with Sub-Zero and Wolf appliances, walk-in pantry, custom wall units, and a convenient main-floor laundry. Expansive principal rooms flow seamlessly, with spacious bedrooms featuring walk-in closets for ultimate comfort.The fully finished basement offers versatile living and entertainment spaces, ideal for hosting family and friends. Every detail has been thoughtfully upgraded, including stamped concrete walkway, accent walls and ceilings, pot lights, and an EV charger.Step outside to your private backyard retreat, complete with a hot tub, two gazebos, and professionally landscaped grounds perfect for outdoor living and entertaining.With parking for 9 vehicles and a 3-car garage, this home truly has it all.This is a rare opportunity to own a modern, upgraded residence in one of Uxbridge's most sought-after communities. (id:60626)
Royal LePage Urban Realty
346 E 5th Street
North Vancouver, British Columbia
Welcome to the "Harrison House" (circa 1912)-a rare chance to own a piece of Vancouver´s architectural legacy. Listed on the City´s Heritage Inventory, this 3,571 square ft stunning home blends timeless charm with modern upgrades. Featuring stained glass, fir floors, a grand foyer, original wainscotting & an open staircase. Substantially renovated in 2016 with a luxurious design that feels both modern & traditional. Enjoy peekaboo views of the water & downtown from the spacious front verandah. Four bedrooms up, with additional space below for flexible living or a guest suite. Workshop + unfinished Attic space. 1 car detached garage at rear with. Quiet street in a central, family-friendly, neighbourhood. Unique strata lot with a separately owned infill in back. Open Sunday, Sept 7, 2-4pm (id:60626)
Babych Group Realty Vancouver Ltd.
32563 Verdon Way
Abbotsford, British Columbia
Still Available. AMAZING HOME ON AN ACRE (145SF x 300SF)WITH POOL, HOT TUB & FIRE PIT! Rural setting surrounded by trees, landscaped park-like setting front & back. Ready for family/ friend fun in the 41 x 35 pool, M/F change rooms & 3 pce bathroom, hot tub, NG fire pit & torches for evenings under the stars. ENTERTAINING at its best with spacious patio and sundeck and PRIVACY. Home boasts 5 bedrooms, 4 bathrooms, a large rec room for theatre and games room, sauna, Walk-in closets in most bedrooms, a Kitchen w/island, 5 5-piece ensembles with an engraved glass shower shield. CLOSE TO THE END OF A no-through road adds to the peacefulness of this home. Close to town, walking trails, and parks. (id:60626)
Planet Group Realty Inc.
29665 Glengarry Avenue
Abbotsford, British Columbia
Fabulous 5- acre property on one of Bradner/Mt.Lehman's most desirable dead end streets. Just 5 minutes to Highstreet mall, this charming basement entry home features 4 bedrooms, 3 bathrooms, a spacious living room, large family room and an updated kitchen with gas range and stainless appliances. Enjoy stunning views from the wrap around deck with access from the kitchen. Cozy private deck at side yard with great firepit to enjoy on those fall evenings. Extras include a barn with twin lean-to shelters, detached storage shed and hobby greenhouse. A rare opportunity to live, invest or build your dream home on this prime location. Hay fields are fenced and could be a great home for livestock or horses. (id:60626)
Royal LePage Little Oak Realty
12768 26b Avenue
Surrey, British Columbia
Ocean Park living in this custom-built, luxury home just steps from Crescent Beach. With 4 bedrooms, 5 bathrooms, and a seamless indoor/outdoor flow, it features an oversized patio, heated radiant floors and air conditioning. The main level boasts floating stairs,hardwood floors , quartz countertops, and premium integrated appliances plus a Office/den , large pantry and mudroom with laundry on main floor . Formerly a Lottery home, this elegant property is the perfect blend of modern luxury and comfort. School crescent beach elementary high school is Elgin park. (id:60626)
Homelife Benchmark Titus Realty
14212 31 Avenue
Surrey, British Columbia
Musicians/creators alert. A rare find in the prestigious Elgin Park, this well maintained home sits on a beautifully landscaped SE facing lot on a quiet cul-de-sac. The main floor features soaring ceilings in the foyer, living and dining room, while upstairs features 3 generous bedrooms, each with ensuite, plus a 4th bedroom or flexible room. Extensively renovated in 2008 with over $420K spent, it showcases custom built-ins, A/C, coffered and vaulted ceilings, rich millwork, and a chef's kitchen with premium appliances. Step outside to a custom-covered patio with a built-in BBQ, perfect for entertaining year-round. It includes a professionally designed, fully soundproof music studio-built by an acoustician. Triple-layer roof in 2012. Oversized driveway easily fits RVs, boats, or 12 cars. (id:60626)
Sutton Group-West Coast Realty (Surrey/24)
13822 24 Avenue
Surrey, British Columbia
This spectacular 5 bed, 5 bath, 4688 SF home on a 23912 SF lot has a perfect floorplan for a growing family. Impeccably maintained by the current owner and landscaped for easy maintenance. Vaulted Ceilings, Solarium, Huge Gamesroom, Pantry, Dumbwaiter, + a laundry chute from the upper floor to the laundry room are only some of the EXTRAS this Executive Home features Radiant in floor heating with 9 zones on both floors-copper piping- & 1 gas & 1 heatilator wood burning fireplace. The back yard boasts almost 1300 SF of patio & decks with a large covered pergola & 2 gas hook ups for your BBQ & firepit. This home is a only a few minutes walk to Elgin Secondary & Chantrell Creek Elementary Schools + Central to beaches, parks, shopping & Restaurants! (id:60626)
Homelife Benchmark Realty Corp.
1213 Bowman Drive
Oakville, Ontario
Nothing to do but move in and enjoy. 5,446 total square feet of impeccably maintained living space. Gorgeous backyard with pool and patios backing onto green space. Dramatic entry to home with soaring ceiling height with skylight, Scarlett OHara staircase and honed marble floor tiles. Huge primary suite with luxurious 6 piece en-suite and walk-in closet with organizers. The en-suite has a dual frameless shower with Riobel plumbing fixtures including body jets, stand-alone tub over-looking the backyard, two vanities with Swarovski crystal hardware, heated floors, all very tastefully done. Solid wood custom kitchen cabinets with quartz countertops, new appliances, built-in eat-in area, and niche to do homework. Open to family room, great for entertaining. Extensive plaster crown mouldings throughout the main level. Renod laundry room. Newly renovated lower level with plush carpet, many pot lights, new 3 piece bath and fresh paint. Awesome backyard backing onto green space. In-ground pool, gazebo, landscaping, and privacy fencing, fire bowls and patios for gatherings. Thoughtfully updated with recent upgrades to bathrooms, laundry room, furnace, a/c, windows, electrical panel, pool equipment and much more. Fantastic location on a quiet street in an established neighbourhood known for its school district. Convenient access to highway and GO station. (id:60626)
Century 21 Miller Real Estate Ltd.
1213 Bowman Drive
Oakville, Ontario
Nothing to do but move in and enjoy. 5,446 total square feet of impeccably maintained living space. Gorgeous backyard with pool and patios backing onto green space. Dramatic entry to home with soaring ceiling height with skylight, Scarlett O’Hara staircase and honed marble floor tiles. Huge primary suite with luxurious 6 piece en-suite and walk-in closet with organizers. The en-suite has a dual frameless shower with Riobel plumbing fixtures including body jets, stand-alone tub over-looking the backyard, two vanities with Swarovski crystal hardware, heated floors, all very tastefully done. Solid wood custom kitchen cabinets with quartz countertops, new appliances, built-in eat-in area, and niche to do homework. Open to family room, great for entertaining. Extensive plaster crown mouldings throughout the main level. Reno’d laundry room. Newly renovated lower level with plush carpet, many pot lights, new 3 piece bath and fresh paint. Awesome backyard backing onto green space. In-ground pool, gazebo, landscaping, and privacy fencing, fire bowls and patios for gatherings. Thoughtfully updated with recent upgrades to bathrooms, laundry room, furnace, a/c, windows, electrical panel, pool equipment and much more. Fantastic location on a quiet street in an established neighbourhood known for its school district. Convenient access to highway and GO station. (id:60626)
Century 21 Miller Real Estate Ltd.
346 E 5th Street
North Vancouver, British Columbia
Welcome to the "Harrison House" (circa 1912)-a rare chance to own a piece of Vancouver´s architectural legacy. Listed on the City´s Heritage Inventory, this 3,571 square ft stunning home blends timeless charm with modern upgrades. Featuring stained glass, fir floors, a grand foyer, original wainscotting & an open staircase. Substantially renovated in 2016 with a luxurious design that feels both modern & traditional. Enjoy peekaboo views of the water & downtown from the spacious front verandah. Four bedrooms up, with additional space below for flexible living or a guest suite. Workshop + unfinished Attic space. 1 car detached garage at rear with. Quiet street in a central, family-friendly, neighbourhood. Unique strata lot with a separately owned infill in back. Open Sunday, Sept 7, 2-4pm (id:60626)
Babych Group Realty Vancouver Ltd.
2560 2 Side Road
Burlington, Ontario
Nestled in the tranquility of the countryside, this custom-built Bungalow offers over 5,000 square feet of finished living space, uniting refined luxury with the warmth of country living. With 6 BEDROOMS and 4.5 BATHROOMS, this home has been thoughtfully designed to accommodate both everyday family life and grand-scale entertaining. You are greeted by soaring ceilings, expansive windows, and wide plank white oak flooring that set the tone for timeless elegance. At the heart of the home lies a CHEFS KITCHEN, complete with high-end appliances, custom cabinetry, and a generous island. Open-concept living and dining areas flow seamlessly, filling the home with light and offering effortless connection to the outdoors. The primary suite is a private retreat, with a spa-inspired ensuite and 2 large walk-in closets. Additional bedrooms provide comfort and flexibility for family and guests alike. The fully finished lower level offers endless possibilities for recreation, fitness, or a media lounge. A tandem garage featuring a drive-through to the backyard makes for easy access and extended vehicle storage. Plus, a large detached garage provides ample space for a workshop, additional vehicles, or storage. Outdoors, the property continues to impress with expansive grounds designed for relaxation and entertaining. Whether its quiet mornings on the covered porch, or evenings gathered under the stars, this property delivers a lifestyle as remarkable as the home itself. Ideally located, just minutes from local amenities, major highways, golf courses, trails and charming farms with fresh local produce. This estate is more than a homeits an experience of luxury, space, and serenity in the heart of the country. (id:60626)
RE/MAX Escarpment Realty Inc.
3322 Fox Run Circle
Oakville, Ontario
Developer-owned, name your upgrades!!! Nestled in one of South Oakville’s most prestigious neighborhoods, this recently updated executive home offers nearly 5,500 sq. ft. of luxurious living space on an impressive 114' deep lot, just steps to the Lake and beautiful beachfronts. Featuring 5 bedrooms, 6 bathrooms, premium custom upgrades throughout with Two bedrooms offering private ensuites, while the oversized loft with a 4-piece bath provides the perfect guest suite or retreat. Situated on a 114' deep lot, this rare property blends modern luxury with exceptional craftsmanship. (id:60626)
Keller Williams Complete Realty
100b Hayden Road N
Alnwick/haldimand, Ontario
Discover the luxury of possibility to pursue the passion and freedom to be inspired, set on 26+ acres of pristine land. This estate was designed as the ultimate private retreat located in the rolling hills of Northumberland. Security, privacy, and ease of access to Toronto are combined in this estate. Structures of the property include the large two-wing main bungalow-style residence and a two-car garage for a total of approx 3500+ sq ft with 4 bedrooms and 4 baths. The interior of the estate's main residence is stunning and designed for easy living and entertaining. The Great Hall opens to the Palm Springs inspired terrace with a salt water pool and spa. The great room is a comfortable, centrally located, gathering place opening to its own terrace. The serene sanctuary of the large master suite offers luxury amenities. The North Wing leads to the library and 3 large bedrooms. We welcome you to encounter the priceless beauty of whats here, in this place, like no other. (id:60626)
RE/MAX Hallmark Realty Ltd.
10457 Darkwood Road
Milton, Ontario
This extraordinary multi-family home is perfectly nestled on a serene 5-acre lot. Whether you're looking to create a shared living space for an extended family or house two families under one roof, this property offers the perfect layout. With 6 bedrooms, 5 bathrooms, 2 kitchens, and separate laundry on each floor, there's ample room for everyone. The heart of the home is a fully renovated open-concept kitchen flowing into a great room with panoramic views and a cozy wood fireplace. Outside, enjoy your private oasis: an inground heated saltwater pool, 2 hot tubs, a fire pit, and a picturesque pond surrounded by lush greenery. The property also features a detached 4-car garage with a loft that can become a teen hangout, art studio, or home office. A separate man shed/she shed with heat and hardwired Wi-Fi offers a private space for work or relaxation. With 4 heat pumps, one for the man shed, one for the pool, and two for the house, you'll have year-round comfort. Fruit lovers will appreciate the apple, pear, and cherry trees, plus raised garden beds for fresh produce. The home is just 10 minutes from Highway 401 or Highway 6, and 15 minutes to Guelph or Milton, in the sought-after Brookville school zone, and close to Mohawk Racetrack. With being located in the Halton conservation land, you could apply for the Managed Forest Tax Incentive Program. With a unique blend of privacy, space, and luxury, this home truly checks all the boxes. Don't miss your chance to own this one-of-a-kind property! **EXTRAS** New windows and doors throughout. (id:60626)
Century 21 B.j. Roth Realty Ltd.
3610 Boxwood Road
Kelowna, British Columbia
This exceptional 5000+ SF home in McKinley Beach sits on a quiet cul-de-sac, just a short walk to the beach and marina. Enjoy stunning lake views from both levels, an oversized 3.5-car garage, and a 16-foot long, 5 foot deep, swim spa. The main level features a rare and desirable layout with the primary suite plus two additional bedrooms all on one floor. The primary offers lake views, a fireplace, and a spa-like ensuite with walk-in shower, soaker tub, heated floors, and double vanity. The kitchen is outfitted with Fisher & Paykel paneled appliances and a pass-through window to the outdoor dining area. Wood beams and a gas fireplace bring warmth and character to the living room with soaring ceilings. Downstairs includes two more bedrooms, a full bath, a flex space with separate entry, and a spacious 2-bedroom legal suite. Movie nights shine in the state-of-the-art theater room with wet bar, starlight ceiling, and extra sound insulation. Other highlights: climate-controlled wine room, triple-pane windows, built-in speakers, Control4 system, security, power shades, and a gas firepit. Enjoy McKinley’s new amenity center with a gym, pool, hot tub, yoga room, and tennis/pickleball courts. (id:60626)
Royal LePage Kelowna
10 Harper Boulevard
Brantford, Ontario
This exquisite custom-built residence showcases refined elegance across 6 bedrooms and 7 bathrooms, set on a professionally landscaped 1-acre lot in a prestigious enclave of homes. Step inside to discover soaring 10 ceilings on the main level accentuated by pot lights and elegant California shutters throughout. The gourmet kitchen is open to the grand great room which showcases a coffered ceiling and a sleek electric fireplace. Designed with the home chef in mind, the kitchen features premium finishes and an expansive workspace, ideal for entertaining and everyday living. The formal dining room is accented with classic wainscoting, creating a refined setting for hosting memorable dinners. The main-level primary suite is a true retreat, featuring a luxurious ensuite bathroom designed for relaxation and comfort. A custom oversized walk-in closet with built-in organizers combines luxury with everyday functionality. Nearby, a second bedroom provides additional sleeping quarters and a walk-in closet, ideal for guests or multigenerational living. Upstairs, a spacious family room highlighted by a cozy gas fireplace creates a welcoming gathering space perfect for relaxing. This inviting lounge seamlessly connects to two generously sized bedrooms, each with its own private ensuite bathroom and walk-in closet, ensuring comfort and privacy for family or guests. The fully finished basement is thoughtfully designed for entertaining and everyday living. It features a sleek wet bar, a spacious recreation area, a dedicated home gym and two additional bedrooms, each paired with a full bathroom. This level offers exceptional versatility, comfort and modern convenience. Outdoors, experience resort-style living with a sparkling inground heated saltwater pool, covered patio with built-in BBQ, irrigation system and ample space for entertaining. With a spacious triple car garage and every amenity thoughtfully designed, this is a home that truly has it all. RSA. LUXURY CERTIFIED. (id:60626)
RE/MAX Escarpment Realty Inc.
10 Harper Boulevard
Brantford, Ontario
This exquisite custom-built residence showcases refined elegance across 6 bedrooms & 7 bathrooms, set on a professionally landscaped 1-acre lot in a prestigious enclave of homes. Step inside to discover soaring 10’ ceilings on the main level accentuated by pot lights & elegant California shutters throughout. The gourmet kitchen is open to the grand great room which showcases a coffered ceiling & a sleek electric fireplace. Designed with the home chef in mind, the kitchen features premium finishes & an expansive workspace, ideal for entertaining & everyday living. The formal dining room is accented with classic wainscoting, creating a refined setting for hosting memorable dinners. The main-level primary suite is a true retreat, featuring a luxurious ensuite bathroom designed for relaxation & comfort. A custom oversized walk-in closet with built-in organizers combines luxury with everyday functionality. Nearby, a second bedroom provides additional sleeping quarters & a walk-in closet, ideal for guests or multigenerational living. Upstairs, a spacious family room highlighted by a cozy gas fireplace creates a welcoming gathering space perfect for relaxing. This inviting lounge seamlessly connects to two generously sized bedrooms, each with its own private ensuite bathroom & walk-in closet, ensuring comfort & privacy for family or guests. The fully finished basement is thoughtfully designed for entertaining & everyday living. It features a sleek wet bar, a spacious recreation area, a dedicated home gym & two additional bedrooms, each paired with a full bathroom. This level offers exceptional versatility, comfort & modern convenience. Outdoors, experience resort-style living with a sparkling inground heated saltwater pool, covered patio with built-in BBQ, irrigation system & ample space for entertaining. With a spacious triple car garage and every amenity thoughtfully designed, this is a home that truly has it all. Don’t be TOO LATE*! *REG TM. RSA. LUXURY CERTIFIED (id:60626)
RE/MAX Escarpment Realty Inc.
136 Coastline Drive
Brampton, Ontario
Luxurious Executive Home Backing onto Golf Course | Prestigious Financial Drive Location Brampton. Welcome to this stunning and spacious 4+2 bedroom, 7-bathroom estate, offering approx. 6,000 sq ft of total living space, including a legal walkout basement apartment. Situated in one of Brampton's most sought-after neighborhoods and backing directly onto a beautiful golf course, this home offers the perfect blend of luxury, comfort, and functionality. Main Features:4421 sq ft above ground living space4 generously sized bedrooms, each with its own private ensuite. Formal dining room 18 ft soaring ceiling a true showpiece, family room, main floor study, and powder room. Gourmet kitchen with high-end appliances and upscale finishes. High-end modern window coverings throughout the home. Main floor laundry room for convenience and and a loft on 2nd floor. Tandem 3-car garage with direct access to the home. Professionally landscaped lot with automatic sprinkler system. Two oversized balconies one on the main floor with golf course views, and a second attached to the master bedroom for a private retreat. Legal Walkout Basement Apartment:2 spacious bedrooms, full kitchen, living area, full washroom, private laundry and kitchen appliances9 ft ceilings for an open, airy feel Additional private office with its own ensuite washroom ideal for a home office or studio. Location Highlights: Backing directly onto a tranquil golf course no rear neighbors! Quick access to Highways 407 & 401Located in a prestigious and quiet enclave off Financial Drive. This rare offering is perfect for large families, multi-generational living, or those seeking income potential with a high-end basement unit. Every inch of this home has been thoughtfully designed with premium finishes and upgrades throughout. Don't miss out schedule your private showing today!! (id:60626)
King Realty Inc.
710 Arbor View Drive
Kelowna, British Columbia
THIS HOME HAS IT ALL! A Tommie Award-winning masterpiece by Frame Construction, this extraordinary residence offers an unmatched blend of luxury, privacy & resort-style living in one of Kelowna’s most coveted neighbourhoods. Impeccably designed & built with enduring quality, the home showcases rich hardwood flooring, soaring custom ceilings & striking floor-to-ceiling natural stone fireplaces throughout. The chef’s kitchen is both functional & exquisite- equipped with a full JennAir appliance package, oversized granite island & a walk-through butler’s pantry with wine storage & prep space for seamless entertaining. The main level flows effortlessly through the grand living & dining spaces to the covered patio—complete with an outdoor fireplace & breathtaking lake, city & mountain views. The primary suite is a private retreat featuring a spa-inspired ensuite, reading nook & direct access to the deck. Downstairs, the walk-out level is an entertainer’s dream: a tiered theatre room, full bar with lounge seating, wine cellar & fitness room accompany two additional bedrooms & a spacious family room. Step outside to a backyard sanctuary with a saltwater pool complete with water feature & hot tub surrounded by lush greenery for ultimate privacy. Just minutes to the best of Upper Mission living, including top schools, nature trails & local amenities. A rare opportunity to live like royalty in a truly timeless & luxurious estate. (id:60626)
RE/MAX Kelowna - Stone Sisters
117 Raglan Street
Whitby, Ontario
A rare opportunity to own a beautiful, custom-built luxurious home in Whitby's coveted Lynde Creek community, 117 Raglan Street sits on an expansive 67 x 186 ft premium L-shaped lot (~15,554 sq. ft lot) and offers over 5000 sq. ft. of elegantly finished living space. This dream home features a resort-style private backyard complete with a heated pool, cascading waterfalls, full pool house with washroom and shower, interlock patio, lush landscaping, and in-ground sprinklers with a future garden suite potential to build. Inside, you're welcomed by a double-door entry, hardwood floors, new pot lights, high ceilings and a custom feature wall, leading to a chef-inspired kitchen with granite counters, gas stove, centre island, and stainless steel appliances with spacious pantry. The layout is both grand and functional, with a main floor office, formal living and dining, and a second staircase to the upper level, where generously sized bedrooms and a luxurious primary suite await. The high-ceiling look-out basement offers multi-generational living or income potential with 2 rooms, 2 baths, full kitchen, dining, laundry, and private side entrance. With parking for 10+ cars, a double garage, and quick access to the 401/412, GO Transit, parks, and top schools, this exceptional home blends luxury, privacy, and convenience in one breathtaking package your forever home awaits. All AS is. (id:60626)
Century 21 Green Realty Inc.
13026 Crescent Road
Surrey, British Columbia
Outstanding Value in Prime Location! This exceptional property on Crescent Road, in the prestigious Elgin Chantrell area, offers an incredible opportunity. Situated on a 1.018-acre north-facing lot with partial water and mountain views, this property ensures privacy and features a beautifully renovated rancher with over 3,100 sqft of living space. The home boasts 5 bedrooms, 2 bathrooms, a studio, an office, and new appliances. Located just steps from Crescent Beach Marina, beaches, golf courses, trails, and Crescent Park. Within the desirable school catchment of Elgin High Secondary and Crescent Park Elementary. (id:60626)
Century 21 Coastal Realty Ltd.
385 Matheson Road
Okanagan Falls, British Columbia
Boutique Winery opportunity now available for sale in the prestigious Okanagan Falls area. 8.896 acre parcel planted out to high producing vineyard. Approximately five acres planted to mix of Pinot Blanc (primary crop), Pinot Noir, and Cabernet Sauvignon. The property has a large greenhouse. Sale includes all assets. There may be additional grapes available via neighboring parcel. The property has a three bedroom, two and a half bathroom 2600 square foot residence, great for an owner-occupier or farm help. Additional structures include a 2000 square foot primary greenhouse and a 400 square foot greenhouse. Additional equipment for farm operations included. Vines were originally planted in 1986, and the property has potential to produce and distribute 10,000 cases or more of wine, plus bulk wine options. Several water licenses for domestic and irrigation. (id:60626)
Sotheby's International Realty Canada
149 84 Street Ne
Calgary, Alberta
Unlock the potential of Calgary’s rapidly growing northeast quadrant with this rare offering of surplus crown land within the Transportation Utility Corridor (R-TUC). Strategically positioned along key transportation routes, this parcel offers unparalleled opportunities for visionary developers, investors, and businesses looking to capitalize on Calgary’s growth. Seller will be considering offer/s beginning week of June 9, updated submission deadline is June 6, 2025. (id:60626)
Urban-Realty.ca
21 Wintemute Street
Fort Erie, Ontario
Welcome to 21 Wintemute! This exceptional 9-unit apartment building has been meticulously rebuilt from the ground up, offering modern amenities and a turn-key investment opportunity. Each unit boasts its own gas forced air furnace and central air conditioning, ensuring personalized comfort year-round. With in-unit washer and dryer facilities, tenants enjoy unparalleled convenience. Generating an impressive $210,000+ in annual income, this property is a solid addition to any investment portfolio. The expansive parking lot provides ample space for tenants and guests, enhancing the property's appeal. Located just a short walk from the picturesque Niagara River and moments from downtown Fort Erie, the building is perfectly positioned for both residents and investors seeking accessibility and charm. Professionally managed and fully operational, 21 Wintemute represents a rare opportunity to own a hassle-free, income-generating property in a prime location. Don't miss out on this gem schedule a viewing today! (id:60626)
RE/MAX Niagara Realty Ltd


