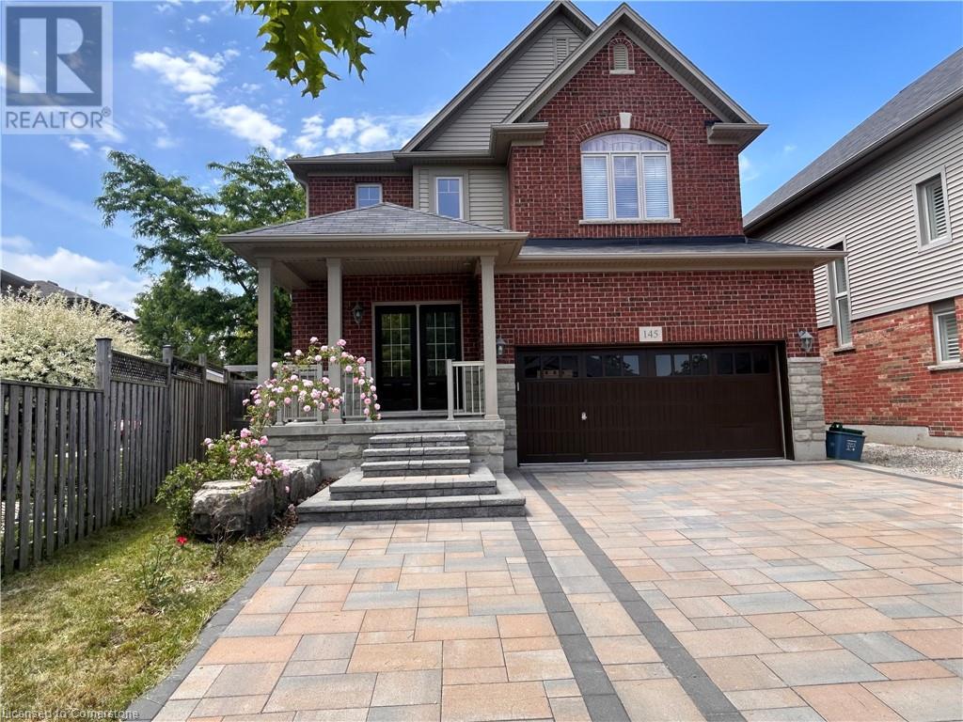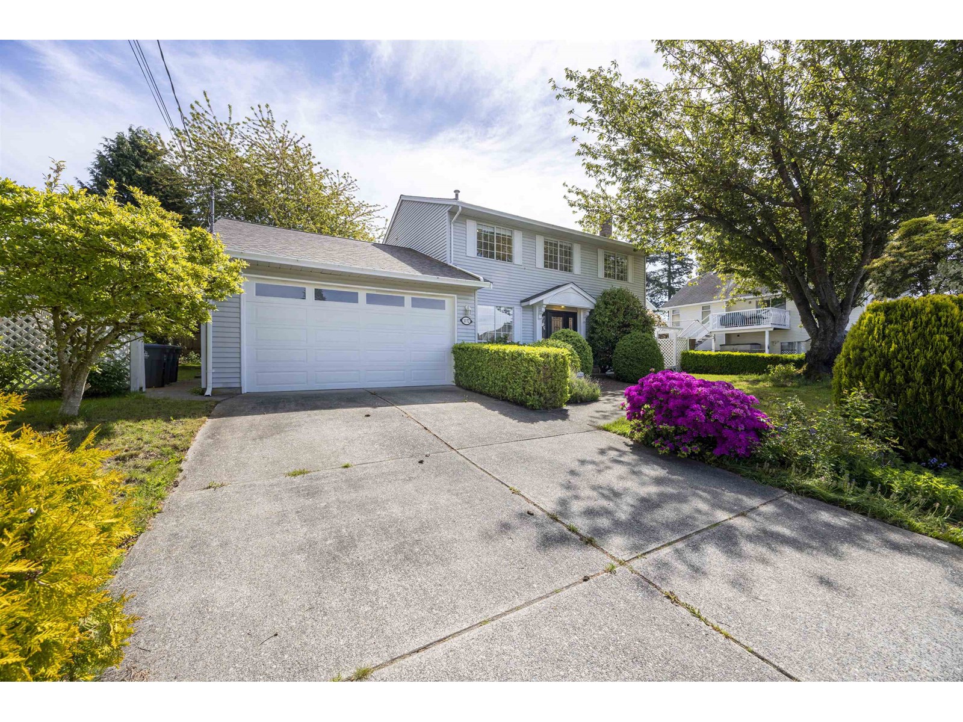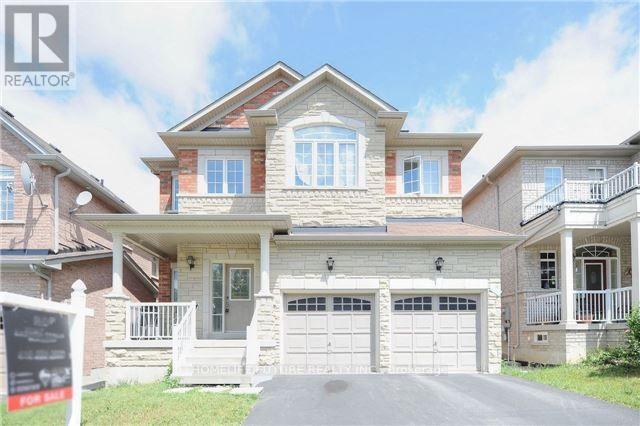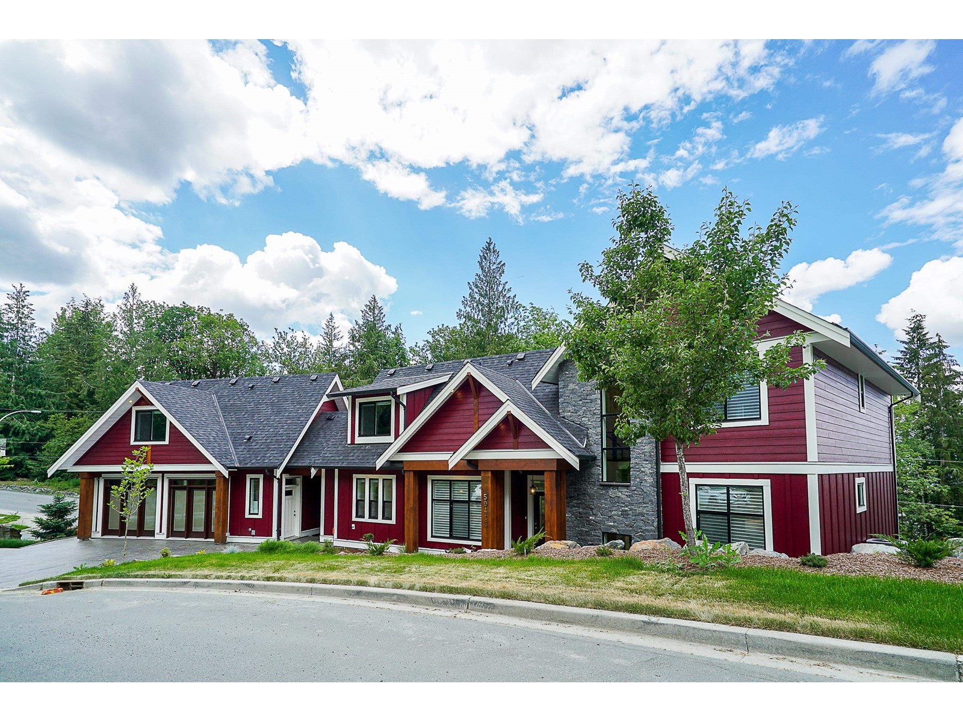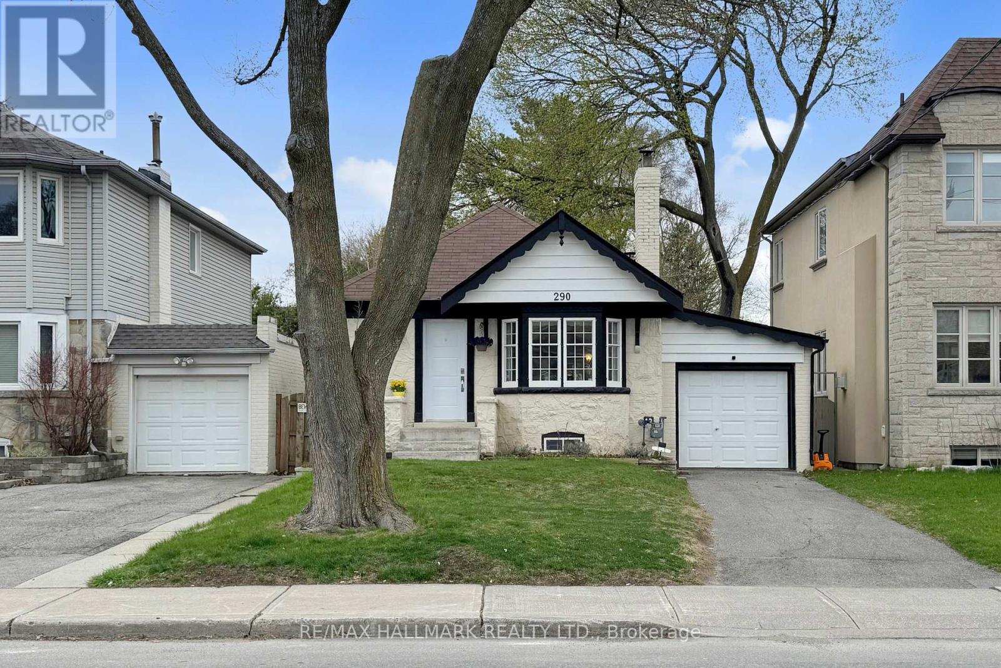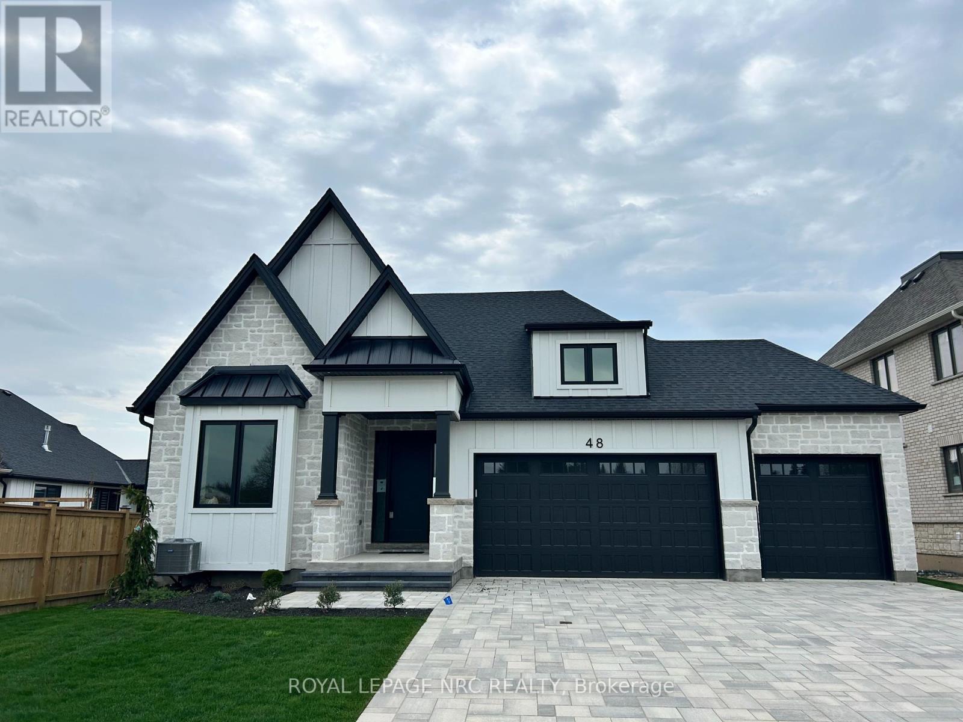64 French Drive
Mono, Ontario
Welcome to this exceptional executive bungalow, nestled in the highly sought-after Fieldstone community. Offering over 4,000 sq ft of tastefully finished living space, this home offers extremely functional living for the modern family. You will immediately be impressed by the extra care and attention that has gone into the landscaping and appreciate the ample parking in the driveway. Heading inside, The sprawling main floor features an open concept kitchen ideal for entertaining, seamlessly flowing into spacious living and dining areas. With four bedrooms on the main level, there's ample space for family living or guest accommodation. Downstairs, enjoy the versatility of a fully finished basement that boasts a large recreation area, a wet bar, a wine cellar, a gym area, plus a full bedroom and bathroom, offering plenty of room for entertaining or extended family stays. Next up, prepare to be wowed! Out back, the professionally landscaped yard is a true oasis. featuring a large, heated inground pool, a garden shed and multiple entertaining areas perfect for hosting a summer BBQ or enjoying a quiet evening, it truly is the ultimate setting for relaxation and outdoor entertainment. Conveniently located within minutes to all that Orangeville has to offer, this move-in ready home offers the perfect blend of upscale design and family-friendly living in one of the area's most desirable neighborhoods. Features: Inground Heated Salt Water Pool with Fibre Glass Shell, Sprinkler System in Front Yard, Extensive Landscaping, Triple Car Garage with Inside Access, Fully Finished Basement with Bedroom and Bathroom, Total of 5 Bedrooms in the Home, Wet Bar, Open Concept Kitchen with Island, The Wall Dividing the Two Bedrooms Upstairs Can be Easily Removed to Open Up to One Big Bedroom. (id:60626)
RE/MAX Hallmark Chay Realty
145 Redtail Street
Kitchener, Ontario
Fantastic Home in desirable Location in Waterloo, family friendly neighborhood. This custom home with 4+1 bedroom plus 4.5bathroom, starts exposed aggregate front walk to double door entrance, large foyer, Open Concept Kitchen to family rm and Living rm, Dining room with 9ft main floor ceilings,3 Section Central Speaker in Family rm. Prime Bedrm With 4Pcs-Ensuite,huge walk in Closet. second bedroom with 3pc ensuite, other good size bedroom with another 4pc bathroom. Finished basement apx 1,300 sq. feet, with one big size bedroom, living room and two 3pc bath. Exterior finish with pool Stamped concrete patio, Hot Tub & Swimming Pool, fully enclosed with fence. Rear yard has sun all day for pool enjoyment. Features: exterior Prof Finished Interlock (2022), Max 6 Cars Parking Spots. HWT (2023), Basement (2023), 2nd Hardwood Floor (2023), Water Softener(2023), Dryer(2022) Bsmt large Windows (2023). Located in the Kiwanis Park/River Ridge neighborhood. Just a short walk to the beautiful Grand River, walking, hiking and cycling trails & the fabulous Kiwanis Park. close to the 'RIM Complex' Park with its' sports fields, children and adult sports and sports fields, the Grey Silo Golf Club. Easy to High way, shopping mall etc. (id:60626)
Royal LePage Peaceland Realty
16844 111 Av Nw
Edmonton, Alberta
Exceptional Retail/Office Opportunity in Prime West Edmonton Location! Welcome to this expansive 7,015 sq ft commercial space in the highly accessible and sought-after West Sheffield Industrial area. Zoned CB1 (Low Intensity Business Zone), this versatile property is ideal for a wide range of uses including retail, showroom, office, or service-based business operations. Originally three separate units this property has been seamlessly combined into one large, functional space. The main floor features 3,742 sq ft of open, adaptable layout, while the mezzanine level offers an additional 3,273 sq ft. perfect for offices, meeting rooms, or additional workspace. Built in 1997, this well-maintained building includes ample surface parking for staff and customers, and boasts excellent visibility and accessibility in one of West Edmonton’s busiest commercial zones. This is a rare opportunity to acquire a large, flexible footprint in a thriving business district. (id:60626)
RE/MAX Elite
223016 Twp Rd 102, Rural Lethbridge County
Rural Lethbridge County, Alberta
Welcome to one of the most sought-after properties in the Park Lake area—where refined living meets rural freedom, just 10 minutes from Lethbridge and right across the road from Park Lake Provincial Park.Set on over 7 pristine acres, this extraordinary estate offers the perfect blend of privacy, quality, and lifestyle. The custom-built, fully finished home boasts more than 3,900 square feet of thoughtfully designed living space, including 4 spacious bedrooms, 3 bathrooms, and a large bonus room above the garage—perfect for a home office, gym, or media space.Designed for entertaining and comfort, the open-concept kitchen, dining, and living rooms flow seamlessly together beneath 9-foot ceilings and bask in natural light. High-end finishes include custom quartersawn oak cabinetry and woodwork, a gas fireplace, main floor laundry, and two inviting decks that open to your own peaceful prairie retreat.When it’s time to unwind, the primary suite offers a spa-like escape with a luxurious ensuite, oversized walk-in closet, and private balcony overlooking the serene countryside.The lower level features two additional bedrooms, a full bathroom, a large recreational space, and endless storage. Whether you’re hosting friends or managing a busy family life, this home has space and flexibility to match your needs.For those with hobbies or home businesses, the 40' x 60' heated shop is a standout—fully equipped for storage, workspace, loft 9' x 31', and all your vehicles or toys. The heated attached garage includes a finished, water-serviced room perfect for a salon, studio, massage practice, or a deluxe mudroom conversion. Agriculture zoning allows for an additional home to be built if so desired.With city water, mature landscaping, underground sprinklers, and low-maintenance exterior finishes like Hardie siding, stonework, and cedar accents, and a new roof in 2024, this property was built to impress and last.If you're seeking an acreage that blends executive qual ity with room to roam, look no further. Bring your animals, bring your vision, and create the lifestyle you’ve been dreaming of.Park Lake’s finest. A rare opportunity. Book your private showing today with your favorite REALTOR® (id:60626)
Sutton Group - Lethbridge
1032 164 Street
Surrey, British Columbia
Welcome to the highly desirable neighborhood of McNally Creek. Great fully renovated home with 5 bedrooms, 3 bathrooms, and with a separate spacious living and family room, with large windows that allow plenty of natural light, with a private beautiful fenced backyard. Prime location, short distance to the beach, transit, school, shopping center, and the US Border. Don't missing this comfortable affordable home. (id:60626)
Nu Stream Realty Inc.
4881 63a Street
Delta, British Columbia
Nestled on a sunny 5,210 sq/ft corner lot, this gorgeously renovated rancher offers the perfect blend of style, space and single level comfort. Completely renovated in 2017, this 3-bedroom, 2-bath bungalow boasts high-end renovations that radiate quality from every corner. Spacious kitchen with stainless steel appliances. Custom soft-close cabinetry to sleek quartz countertops and rich oak hardwood flooring with radiant in-floor heating. South-facing garden great for relaxation. The corner lot provides extra privacy and a bright, airy feeling. Easy access to transportation routes. Ladner's sunny microclimate offers less rainfall than Vancouver and North Shore areas. Catchment is Holly Elementary. *Open House Sunday July 6th @ 2-4pm* (id:60626)
Royal Pacific Realty (Kingsway) Ltd.
71 Batchford Crescent
Markham, Ontario
Stunning Show Piece 5 Bedroom Home In Prime Markham - Box Grove Community Boasting 2810 Sqft Home Plus 2 Br Basement Apartment With Separate Entrances, Grand Foyer With Extravagant Chandelier, 9' Ceilings, Fabulous Layout, Master Ensuite Has Jacuzzi Tub, Semi-Ensuite In All Bedrooms Too Many Upgrades To List Mins To Hwy 407, Steps To Ttc, Schools, Parks, Church And All Amenities. (id:60626)
Homelife/future Realty Inc.
50413 Kingston Drive, Eastern Hillsides
Chilliwack, British Columbia
Over 5000 sqft executive house built as a show home sitting on almost 7000 sqft lot located on Marble Hill, Eastern Hillsides. This is a custom design layout with quality finishing & craftsmanship. Features 8 Bedrooms, 8 Bathrooms & 3 kitchens (3 separate living quarters). The property has huge 150 feet frontage with incredible views of the Valley. Main living room has double-height vaulted ceiling, huge entertainment-primed patio, 2 hot tubs in the lower patio, pool tables & gym equipment in rec area and so much more. Equipped with Air-conditioning, security systems throughout, ideal for a multi-generational family livings with mortgage helpers & Airbnb operation credentials. Call today to book your private tour. The home is available to be purchased with all furniture. (id:60626)
RE/MAX City Realty
Advantage Property Management
1, 27123 Highway 597
Rural Lacombe County, Alberta
This property Includes a 10,352 sq. ft. Office Building with a fully developed basement along with a 5,000 sq. ft. Industrial Shop just to the South. The Office Building features a reception, waiting area, private offices, lunchroom and washrooms on the main floor. Second floor is comprised of private offices and boardroom. Basement is fully developed with a server room, offices and washrooms. The Industrial Shop is equipped with (1) 14' x 14' O/H Door and (1) 14' x 16' O/H Door. This is a prime location located within the Burbank Industrial Park, situated between Red Deer and Blackfalds with quick access to the Prentiss and Joffre Plants. Just minutes to the West for access to QE II. Within 20 minutes or less to all main Central Alberta Industrial Parks and immediate access to all major highways, including: QEII, Highway 2A, and Highway 597. Lacombe County “Business Industrial District” allows for a variety of suitable uses. Property is fully fenced with privacy screening along Highway 597. There are (2) access points into the property. Excellent yard compaction and drainage. This can also be purchased with listing A2149567 as a package. (id:60626)
Royal LePage Lifestyles Realty
290 Laird Drive
Toronto, Ontario
Here's Your Opportunity to Own This Charming Tudor-Style Brick and Stone Bungalow Nestled In The Heart Of Vibrant Leaside. This Meticulously Upgraded Home Boasts a Modern Kitchen (2024) with Sleek Cabinets, Quartz Countertops, Stylish Backsplash and Tile Floors. Relax In The Spa-Inspired Washroom (2023), Enjoy The Warmth Of Hardwood Floors Throughout The Main Level, All Complemented By Two Cozy Wood-Burning Fireplaces. Other Recent Upgrades Include a New Furnace and AC Unit (2022), a Refreshed Front Exterior Concrete Porch and Door (2023), and New Tile Flooring In The Basement Landing. This Home is Perfectly Located Just a 2-Minute Walk (170m) to Laird LRT Station, Set To Open In September 2025 and Offering Exceptional Connectivity. Embrace Leasides Family-Friendly Charm, with Top Schools, Parks, Trails and Shops Just Steps Away. A Rare Find for a Stunning Bungalow on a Generous 36 x 100 Ft Lot in One of Torontos Most Sought-After Neighborhood! (id:60626)
RE/MAX Hallmark Realty Ltd.
670 Peter Robertson Boulevard
Brampton, Ontario
Welcome to 670 Peter Robertson Blvd, a beautiful 4-bedroom, 3.5-bath home featuring over 3,700 square feet of living space just on the main 2 levels! Located in a sought-after family neighbourhood of Sandringham, this home offers a spacious layout ideal for large or multigenerational families with room for parking up to 6 vehicles. This wonderful home features newer windows (2023) allowing in an abundance of natural sunlight throughout with brand-new electric blinds (2025). The gourmet kitchen offers quartz countertops, double undermount sink, stainless steel appliances, and triple pane sliding doors giving access to the wonderful poolside oasis in the backyard. The second level boasts 3 colossal bedrooms which all have their own private ensuite and walk-in closets. The fully fenced backyard offers rubbercrete around the entire pool for soft nonslip surface, a hot tub, a garden shed and a gas line for the BBQ. The kidney shaped inground pool has a deep end with a diving board. The finished basement is expansive and features an oak wet bar with access to a walk-in pantry with a second refrigerator, this is a versatile space ideal for extended family use or entertaining. There is a workshop area, ample area for storage and a cold room. The potential for this home is endless. Notable updates include the roof (2021) with 30-year warranty, triple pane sliding patio door (2023). Located close to top-rated schools, parks, transit, shopping, the 410, and Mandir. A warm, functional family home in a community-focused locationjust move in and enjoy! (id:60626)
RE/MAX Twin City Realty Inc.
48 Harvest Drive
Niagara-On-The-Lake, Ontario
Step into luxury with this stunning bungalow with 3 car garage nestled in the heart of Niagara on the Lake, where elegance meets tranquility. This meticulously crafted home boasts beautiful upgrades and exquisite features that redefine the essence of modern living. The seamless flow of the open-concept layout is a perfect blend of style and functionality. The attention to detail is evident with beautiful trim work, feature walls and ceiling treatments. The kitchen is well designed with an abundance of work space and storage including walk in pantry. The in-floor warming in the basement, creates a cozy and inviting atmosphere for gatherings or quiet moments of relaxation. The basement space is finished offering endless possibilities with 2 large bedrooms, a large entertainment area, and plenty of space for storage. Exterior features include beautiful paving stone driveway, composite covered deck and concrete patio. Truly move in ready. One of the highlights of this remarkable property is its unparalleled location in a new development in Virgil, the heart of Niagara on the Lake. Whether you're enjoying a glass of wine on the patio, or taking advantage of all the Niagara has to offer, this home offers endless opportunities for rest and recreation. With its unbeatable location, luxurious amenities, and timeless appeal, this bungalow is more than just a place to live - it's a lifestyle choice. Don't miss your chance to make this brand new property your own and experience the magic of Niagara-on-the-Lake living firsthand. (id:60626)
Royal LePage NRC Realty


