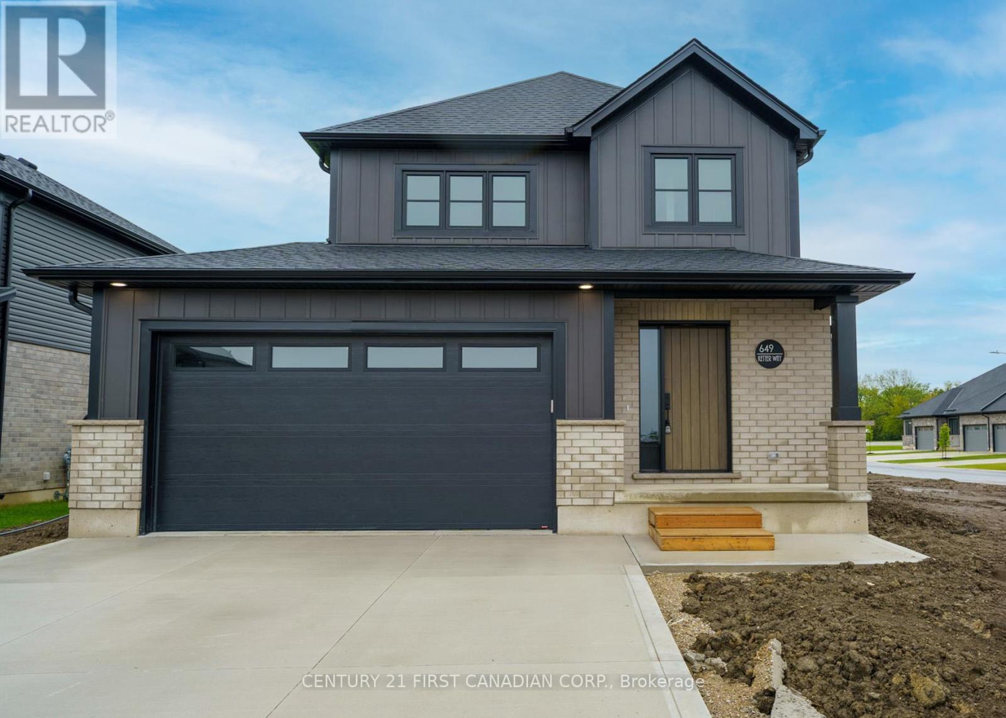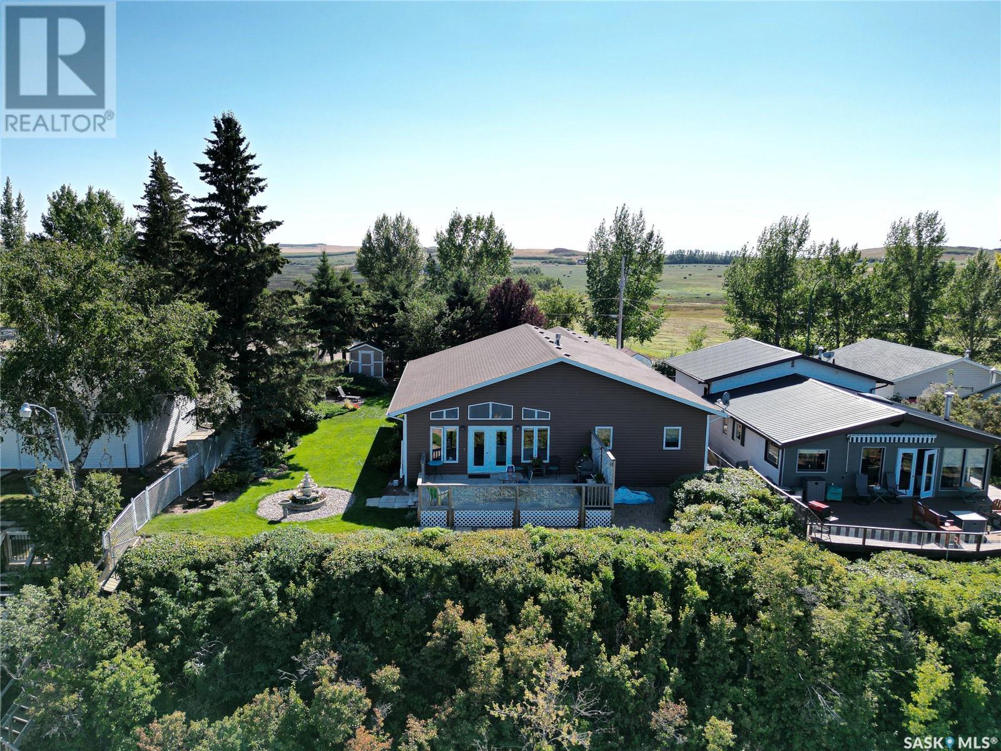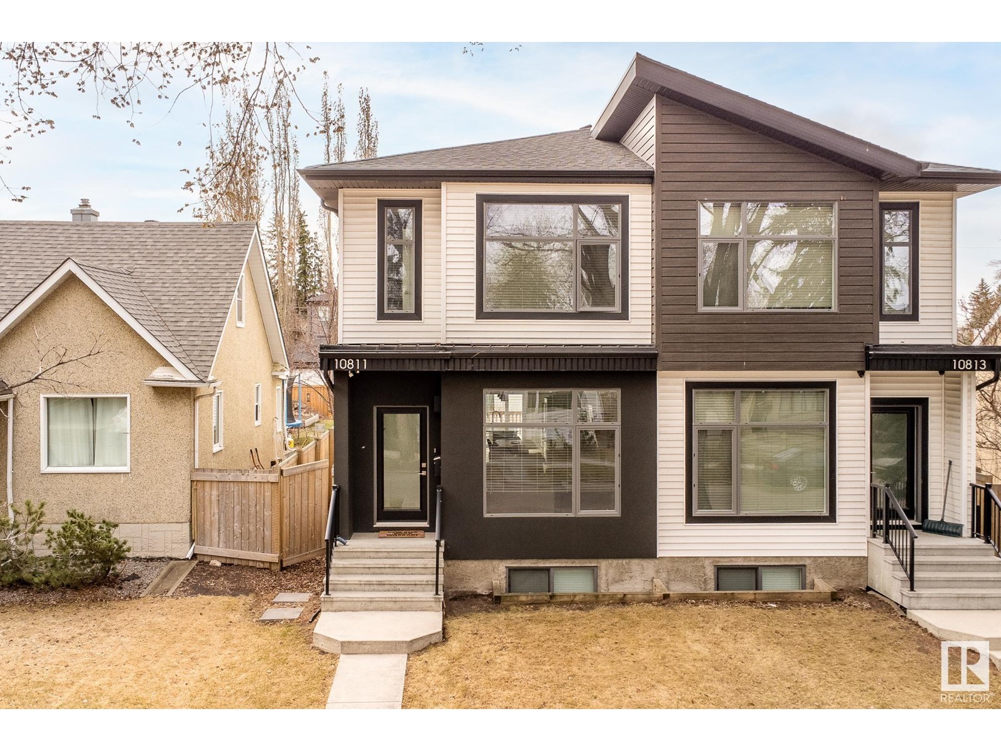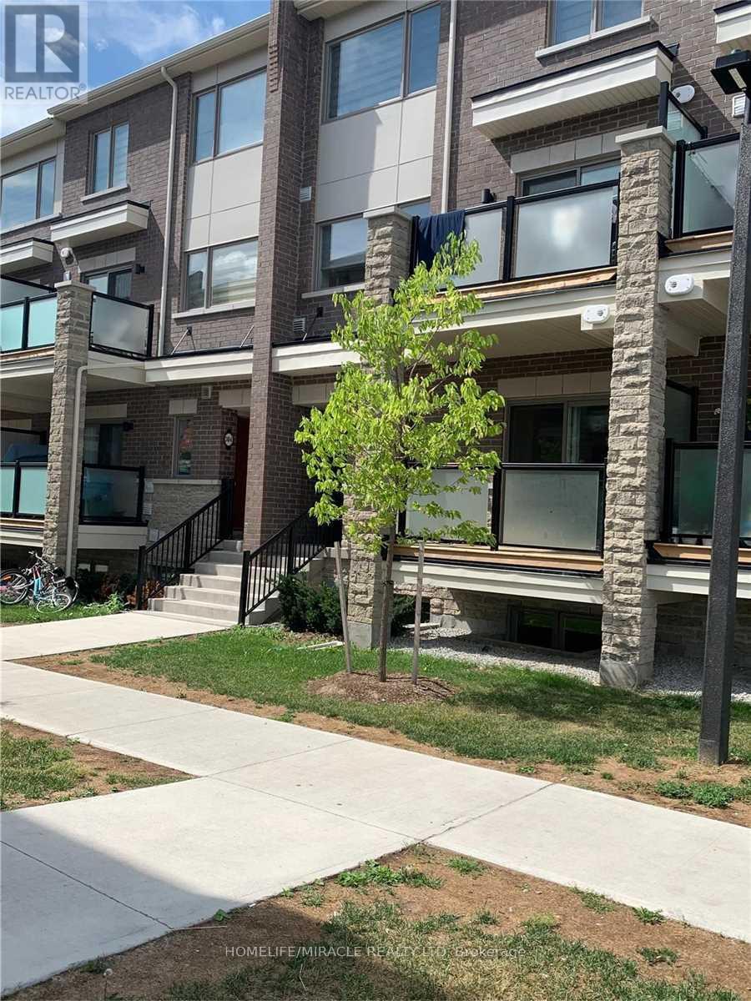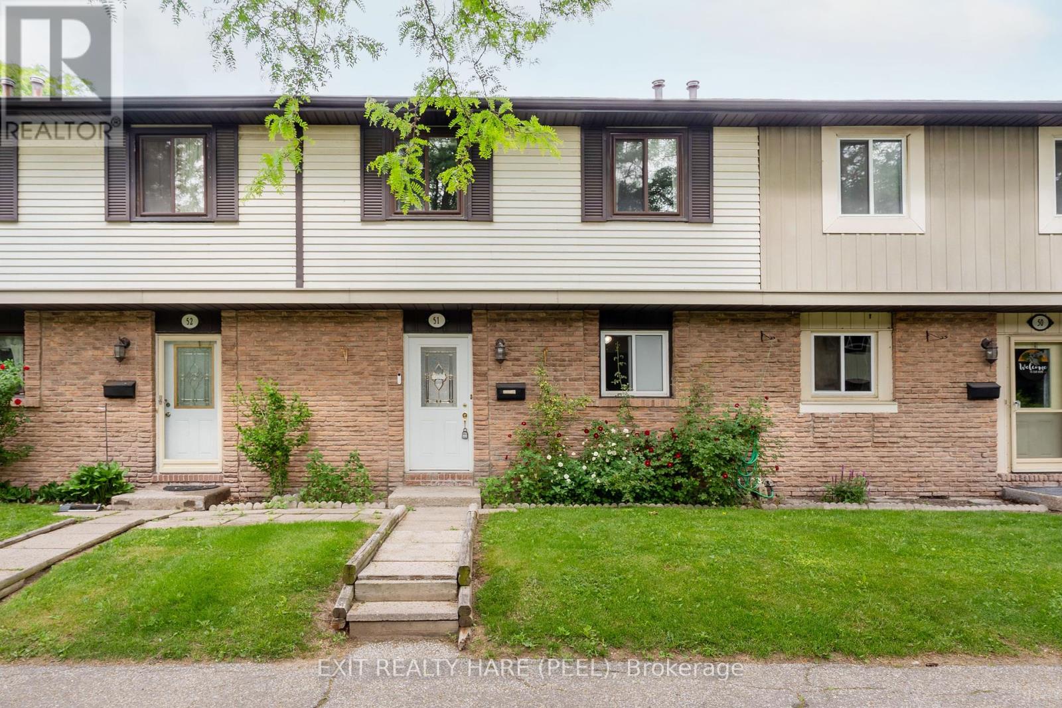668 Ketter Way
Plympton-Wyoming, Ontario
TO BE BUILT: Enjoy the serene suburban lifestyle of Silver Springs in Wyoming, while being just under 10 minutes from the 402 highway, making commuting an absolute dream. The 'Payton' model by VanderMolen Homes. This 2-storey home boasts a 1540 sqft floor plan with an attached 2-car garage and covered front and rear porch. It features an open concept kitchen, dining, and great room conveniently leading to the backyard. Main floor laundry that connects to the oversized garage, great for storage or bikes. The 2nd floor finds a spacious and bright primary bedroom offering a large walk-in closet and 3 pc ensuite. Two more bedrooms & 4 pc bathroom complete the space. Price includes HST & Tarion Warranty. Property tax & assessment are not set. Please note that pictures and/or virtual tours are from a previously built model and are for illustration purposes only. Some finishes and/or upgrades shown may not be included in this model specs. (id:60626)
Century 21 First Canadian Corp.
649 Ketter Way
Plympton-Wyoming, Ontario
MOVE IN READY! Nestled in the picturesque town of Wyoming, Ontario, within the sought-after Silver Springs subdivision, this home offers the perfect blend of tranquility and convenience. Enjoy the serene suburban lifestyle while being just under 10 minutes from the 402 highway, making commuting an absolute dream. Colden Homes Inc is proud to present The Dale Model, a 2-storey home that boasts 1,618 square feet of comfortable living space with a functional design, high quality construction. This property presents an exciting opportunity to create the home of your dreams. The exterior of this home will have impressive curb appeal and you will have the chance to make custom selections for finishes and details to match your taste and style. The main floor boasts a spacious great room, seamlessly connected to the dinette and the kitchen. The main floor also features a 2-piece powder room. The kitchen will offer ample countertop space, and an island. The second floor offers 3 well-proportioned bedrooms. The primary suite is destined to be your private sanctuary, featuring a 3-piece ensuite and a walk-in closet. The remaining two bedrooms share a 4-piece full bathroom, offering comfort and convenience for the entire family. Additional features for this home include Quartz countertops, High energy-efficient systems, 200 Amp electric panel, sump pump, concrete driveway and a fully sodded lot. Taxes & Assessed Value yet to be determined. Please note that some pictures have been virtually staged, as noted on the photo. (id:60626)
Century 21 First Canadian Corp.
7 Sleepy Hollow Road
Meota Rm No.468, Saskatchewan
Lakefront living at its finest on beautiful Sleepy Hollow! This year-round bungalow, built in 2011, is perfectly designed for comfort, style, and making the most of lake life. With stunning views of Murray Lake, 75-foot frontage, and direct access to the water, every day feels like a getaway. The open-concept layout features vaulted ceilings, gorgeous engineered hardwoods, and a Napoleon gas fireplace. The kitchen is built for entertaining with a large island, stainless steel appliances, and plenty of space to gather. There are 3 spacious bedrooms and 2 bathrooms, including a beautiful primary suite overlooking the lake with a 5-piece ensuite and walk-in closet. Wake up to breathtaking sunrises right from your bed. The sunken living room off the back entry way is cozy and spacious, the perfect spot to hang out with family and friends! Outside, the yard offers multiple spaces to enjoy, whether it’s coffee on the lakeside deck, evening drinks on the private back patio, or a lawn game with family and friends. The detached garage is more than just storage, it includes a great hangout area complete with a corner bar, perfect for summer socials. Meticulously maintained and completely move-in ready, this home is the total package. If you’ve been dreaming of lake life, this might be the one! Call your agent today! (id:60626)
Exp Realty
223 - 500 Kingbird Grove
Toronto, Ontario
Modern urban townhome in the highly sought-after Rouge Valley community! This spacious unit features 2 bedrooms plus a large den, perfect for a home office or guest room. Enjoy 9' smooth ceilings, stylish laminate flooring, and an open-concept layout. Includes 2 full bathrooms, in-unit washer & dryer, and never-used stainless steel appliances. Conveniently located on one level with underground parking. TTC is just steps away, and you're minutes from the scenic Rouge National Park, shopping, dining, and the University of Toronto Scarborough Campus. Enjoy access to a stunning 16K urban park right in your backyard south of the Rouge Valley Towns! (id:60626)
Executive Homes Realty Inc.
65 Mcbride Drive
St. Catharines, Ontario
Welcome to this well-maintained raised bungalow semi-detached home located in the sought-after West End neighbourhood of St. Catharines. Step into a bright and spacious open-concept main floor with high ceilings, a large living and dining area, updated lighting, and a modern white kitchen featuring quartz countertops and a classic backsplash. Sliding doors off the dinette lead to a raised deck, perfect for outdoor entertaining. Upstairs offers two generous bedrooms, including a primary with his-and-hers double closets and ensuite access to a 4-piece bath. The fully-finished lower level includes a third bedroom, large rec room, 3-piece bathroom, laundry, and a walk-out to the backyard, great for guests or extra living space. The fully-fenced yard includes a covered patio area for relaxing in the shade. Enjoy the convenience of a single attached garage with inside entry. Updates include a heat pump that is only 2 years old, furnace (2017), and roof (2015). Just minutes to Brock University, parks, great schools, trails, the Pen Centre and all major amenities. This is a move-in ready home in a fantastic family-friendly location. (id:60626)
RE/MAX Garden City Realty Inc
10811 63 Av Nw
Edmonton, Alberta
Immaculate 1,576 sq ft half duplex infill located in the heart of Allendale, one of Edmonton’s most walkable and sought-after mature neighbourhoods. This thoughtfully designed home features a bright and open main floor with large windows, modern finishes, and a functional layout perfect for everyday living. The spacious kitchen offers ample counter space and cabinetry, flowing seamlessly into the living and dining areas. Upstairs you'll find three well-sized lk-in closet and full ensuite. The undeveloped basement offers excellent potential for future customization. A detached two-car garage adds convenience and value. Situated on a quiet tree-lined street with easy access to schools, transit, the University of Alberta, and Whyte Avenue, this property blends modern comfort with central location. (id:60626)
Royal LePage Noralta Real Estate
1445 Pine Crescent
Kamloops, British Columbia
Rancher living with/ Panoramic Valley & City Views – Prime Downtown Core Location! Welcome to this spacious & beautifully maintained rancher perched in one of the most sought-after neighbourhoods in the downtown core. Enjoy sweeping views of the city skyline & North Valley or relax in your private backyard oasis. This charming home offers 3 bedrooms & 2 bathrooms, including a well-appointed 4-piece main bath & a convenient 3-piece. The bright, functional kitchen boasts ample cupboard & countertop space, perfect for everyday living & entertaining. The inviting living areas feature original hardwood floors, a cozy gas fireplace, & a classic wood-burning fireplace, creating warmth &character throughout. Additional highlights include: New roof, Updated furnace & central A/C for year-round comfort, 100-amp service, Underground irrigation system, Laundry room, Large deck w/ excellent access to the private, fenced backyard. Located just steps from the waterpark, Royal Inland Hospital, & vibrant downtown amenities, this home also offers easy access to hiking & biking trails leading to scenic Peterson Creek. Don’t miss your chance to own a view property in one of Kamloops’ best locations. This one checks all the boxes—book your showing today! (id:60626)
RE/MAX Real Estate (Kamloops)
9 Konanz Bay
Balgonie, Saskatchewan
Looking for the perfect home just a short drive from Regina?You’ve found it! This stunning Ripplinger-built bungalow is located in the thriving community of Balgonie & offers a seamless blend of style, function, & high-end craftsmanship. Step inside to an oversized front foyer featuring a built-in bench & handy hooks.Perfect for busy family life. The main floor boasts 9-foot ceilings & an open-concept living area,highlighted by a spacious living room with a sleek electric fireplace flanked by custom built-ins & large windows that flood the space with natural light. The chef’s kitchen is a dream:custom white maple cabinets stretch to the ceiling,finished with crown moulding, under-cabinet lighting, quartz countertops & backsplash, an undermount sink, and a large island. Stainless steel appliances and a built-in pantry complete the space. The adjacent dining area is ideal for family meals or entertaining. Down the hall, two generously sized bedrooms and a full bathroom offer great space for kids, guests, or a home office. The owner’s suite is a true retreat, featuring a spacious bedroom, a luxurious ensuite with double sinks, a walk-in shower with built-in bench, and an impressive walk-in closet. The mudroom/laundry area includes additional built-in storage & another custom bench for added convenience. High-end finishes continue throughout, including luxury vinyl tile in the foyer, bathrooms, & mudroom, & luxury vinyl plank flooring in the main living areas.Outside, the home features a durable acrylic stucco finish, stone accents, a recently completed exposed aggregate driveway, and a massive 32x24 triple garage with a single-compartment collection pit. Located just minutes from Regina’s east end & close to Costco, Landmark Cinemas, and more, Balgonie is an ideal place to call home. The community offers two excellent schools (K–8 and 9–12), a hockey rink just steps away, a brand new outdoor pool, grocery store, restaurants, & a welcoming small-town atmosphere. (id:60626)
Boyes Group Realty Inc.
7 - 240 Lagerfeld Drive
Brampton, Ontario
Cozy Home Priced Right To Sell! 2020 Mattamy Build, 1151 Sq Ft End Unit 2 Bedroom, 3 Washroom Home Located Just Steps Away From Mount Pleasant Go. Main Floor Features Open Concept Living/Dining With A 9 Feet Ceiling. Upgraded Granite Countertop Kitchen With Stainless Steel Appliances Balcony Gives You An Amazing View. Lower Level Contains A Huge Primary Bedroom With 4 Pcs Ensuite Bath And Second Bedroom With Large Closet The House Will be Freshly Painted With The Color of Buyer's Choice By The Seller Before Closing (id:60626)
Homelife/miracle Realty Ltd
153 Erickson Dr
Rural Sturgeon County, Alberta
Welcome to this well-maintained 4-bedroom, 3-bathroom home situated on 2.89 acres in the peaceful subdivision of Woodridge. Built in 1982, this 1,473 sqft home has a lot to offer. The main floor includes a conveniently located bathroom, kitchen, dining room, office and living room area. The upper floor looks out over the lower level and features 3 bedrooms and a bathroom. The basement has been partially finished with a bedroom, bathroom and large rec room area. The property boasts a wraparound driveway, offering easy access and plenty of parking. There is an oversized 24x38ft heated triple garage which has a second-level space that can be used for anything from a workshop to woodworking or a man cave. Located just 10 minutes north of Gibbons and 30 minutes from Edmonton, this property provides the perfect balance of rural tranquility and city convenience. The property also has fenced corrals that are perfect for the animal lovers!! (id:60626)
Royal LePage Noralta Real Estate
2230 Upper Middle Road Unit# 4
Burlington, Ontario
**2 parking spots** **INDOOR COMMUNITY POOL & PARTY ROOM** Featuring 3 bedrooms, 2 washrooms (rough in for 3rd washroom), finished basement and a fenced in backyard. This home is spacious, clean, and ready to move in. With loads of upgrades, including updated kitchen, and flooring. Professionally finished basement with walk-out to underground parking, right outside your door. The Forest Heights complex is tucked away in a quiet, private setting and perfect for young families or retirees. Walking distance to schools, shopping and minutes to all major highways. Amenities Include: Indoor Pool & Renovated Party Room. (id:60626)
RE/MAX Realty Specialists Inc.
51 - 93 Hansen Road
Brampton, Ontario
This well maintained condo townhouse has lots to offer from 2 kitchens to carpet free home to good size bedrooms and finished basement. Good size kitchen provides lots of cupboard and countertop space. Overlooks dining room that is combined with a huge living room. Walkout to a private backyard. This home has a google security system for both front and backyard. Upstairs leads you to 3 good size bedrooms that can accommodate queen size beds. Carpet free bedrooms! This home has a finished basement that has a 3 piece washroom, separate area for the laundry room and a huge rec room that has storage space and a good size updated kitchen. Brand new furnace, A/C, Hot water tank (rental) as well as a new kitchen in the basement and new flooring (3 years). One of the biggest square feet homes with this floor plan makes this home airy and spacious. This home includes 1 parking spot. Lots of visitor parking space as well! (id:60626)
Exit Realty Hare (Peel)


