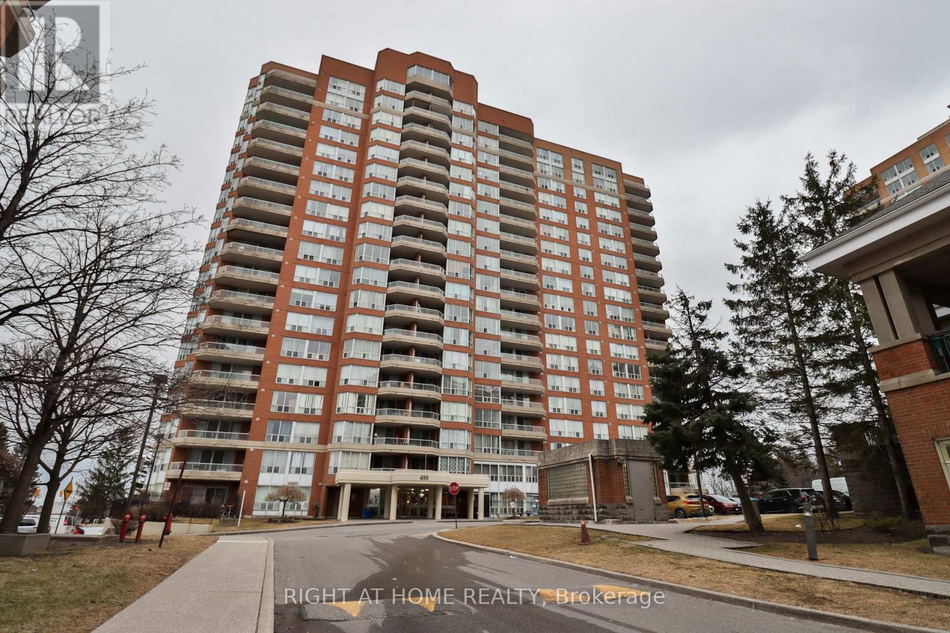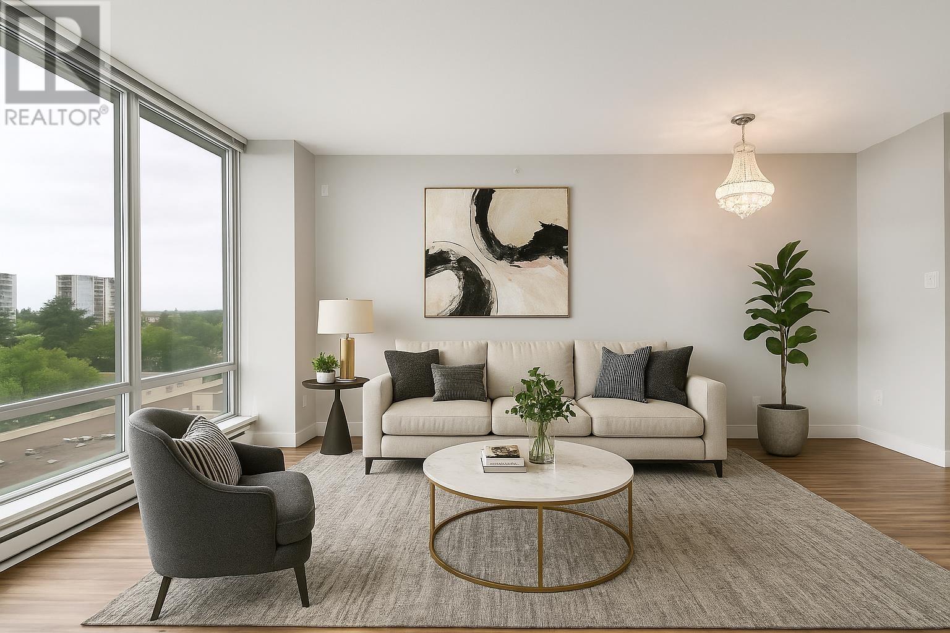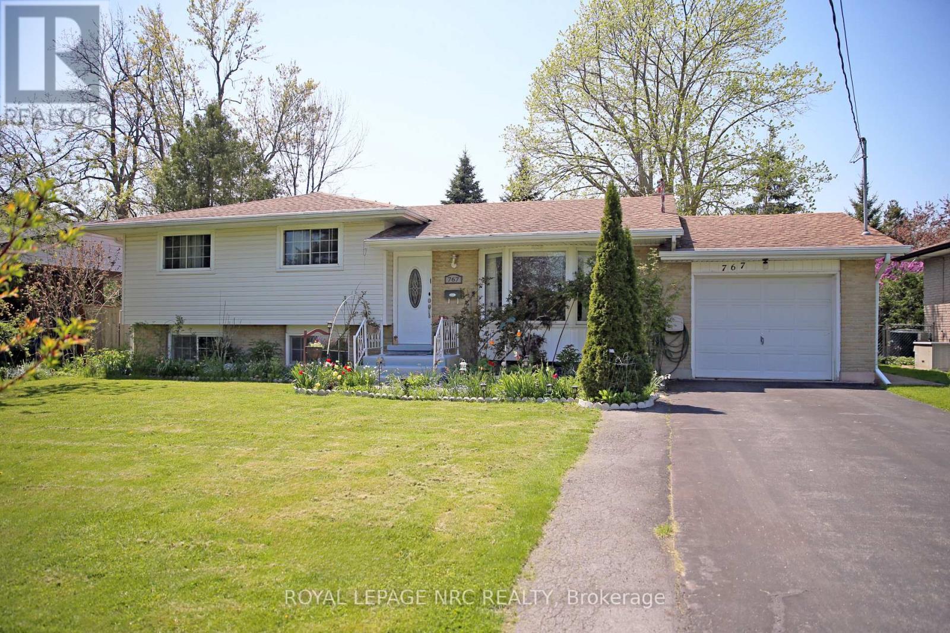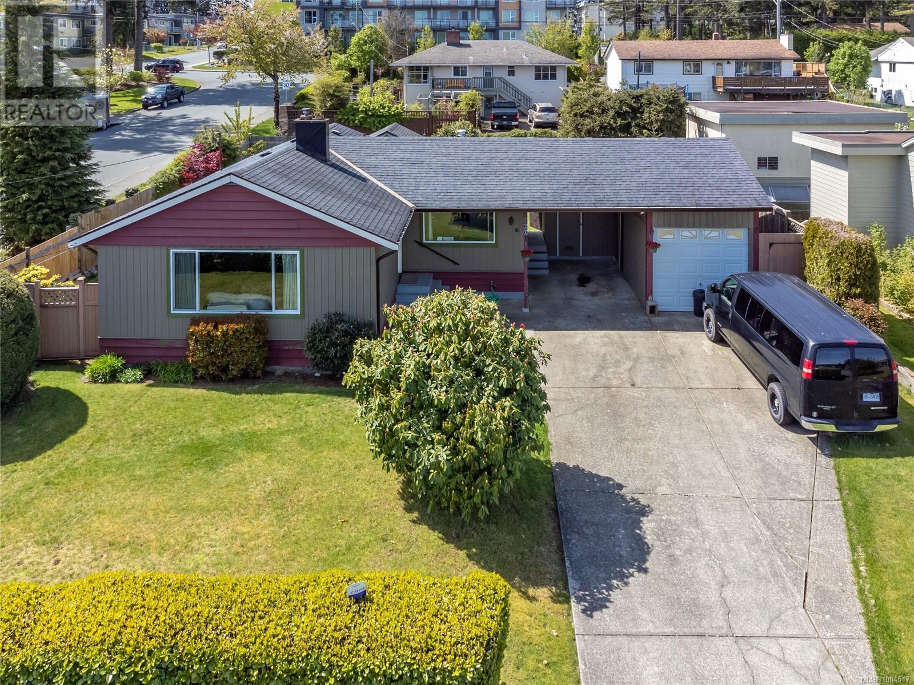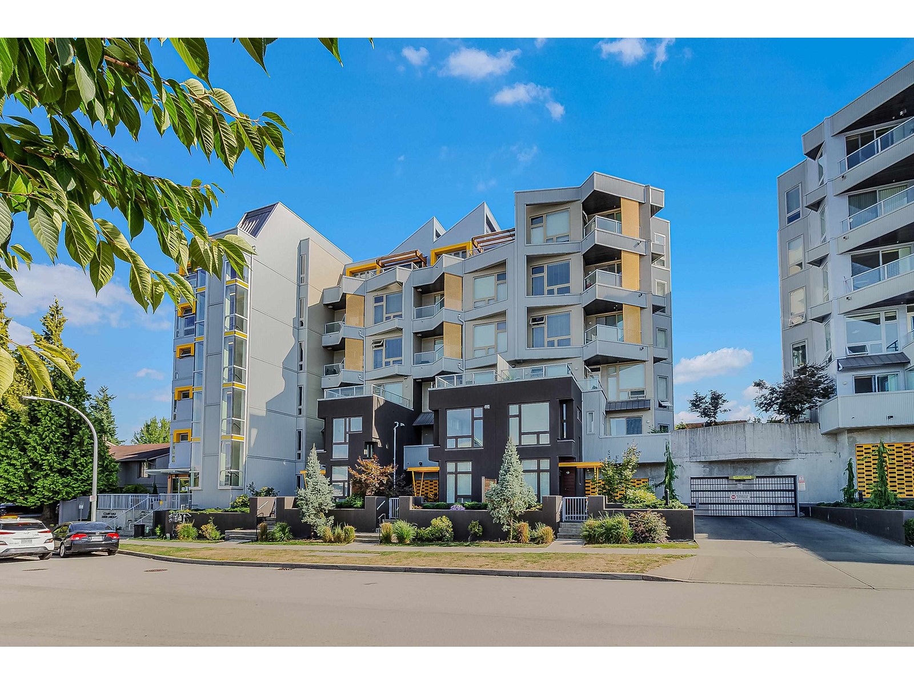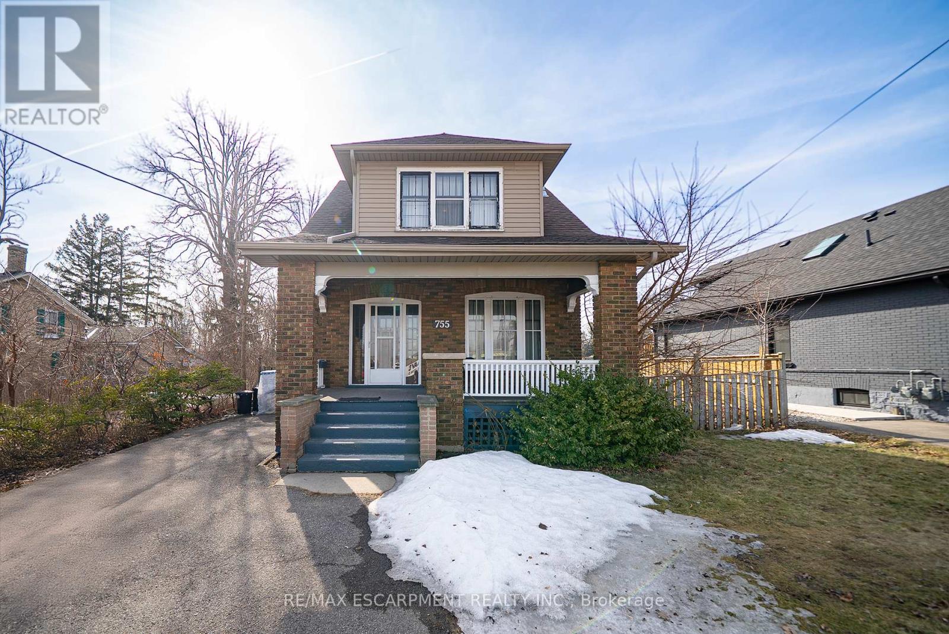1609 - 410 Mclevin Avenue
Toronto, Ontario
Stunning 2-Bedroom Corner Unit! This high-demand gem features sleek laminate flooring, modern light fixtures, and an open-concept layout. Enjoy breathtaking panoramic views from your oversized private balcony. The spacious master suite boasts a 6-piece ensuite and walk-in his/her closet. 24-hour gated security ensures peace of mind. Prime location-steps from TTC, top-rated schools, shopping, and more! Don't miss this rare opportunity-schedule your viewing today! (id:60626)
Right At Home Realty
1007 6733 Buswell Street
Richmond, British Columbia
No more high Strata Fees! Welcome to Nova, steps away from Richmond Centre Mall & Richmond-Brighouse Canada Line Skytrain Station. This NORTHEAST Facing 2011 bright and spacious 1-bedroom home offers VERY LOW strata fees and urban living. Floor-to-ceiling windows flood the space with natural light, highlighting the sleek finishes and modern aesthetics throughout. Whether you´re a first-time buyer, savvy investor, or seeking the perfect urban retreat, this Nova residence delivers on all fronts. Don´t miss the opportunity to own a piece of Richmond´s vibrant cityscape. Let´s make a deal! Some images have been virtually staged for illustrative purposes. (id:60626)
Keller Williams Ocean Realty Vancentral
Th23 - 93 The Queensway
Toronto, Ontario
Stylish and Spacious 2-Bedroom Townhome with Modern Amenities at Windermere By The Lake. Discover a blend of functionality and style in this thoughtfully planned townhome. Featuring 2 bedrooms and 1.5 bathrooms, this property offers a desirable layout for comfortable living. Step inside and be greeted by the inviting living room, with a walkout to a large balcony. A cozy dining area has a convenient pantry, next to a well-appointed kitchen, equipped with newer stainless steel appliances, adding a touch of elegance to your culinary endeavors. Enjoy the ease of maintenance with beautiful laminate flooring throughout the high traffic living and dining areas, providing durability and a sleek aesthetic. Two good sized bedrooms feature large windows that offer natural light, creating a warm and welcoming ambiance. Take advantage of all the amenities that Windermere by the lake has to offer. (id:60626)
Exp Realty
1601 - 159 Wellesley Street E
Toronto, Ontario
159 Wellesley isn't just a building, it's a lifestyle. Welcome to this bright, modern 1-bedroom + den suite with quiet city views from high above. Featuring a chic neutral colour palette, laminate flooring throughout, and floor-to-ceiling windows that flood the space with natural light. The sleek kitchen serves up stainless steel and integrated appliances, stone counters, backsplash, ample counter and cupboard space perfect for everything from meal prepping to midnight snacks. The open-concept vibe flows into the living/dining area with high ceilings adding to the airy feel. The living room and spacious primary bedroom both walk out to a private balcony. Primary also features a double closet (yes, room for all your shoes).Work from home? The open-concept den easily doubles as an office or une petite chambre. The stunning 4-piece bath features a glass shower and modern finishes that feel a little bit spa, a little bit boutique hotel. Bonus: owned parking and locker included. Park your car, or rent them out and lower your monthly mortgage payments. Building amenities rival any 5-star hotel: 24-hour security, gym, sauna, rec room with billiards, ping pong and foosball, media room, outdoor walking track, and a 360 terrace ideal for BBQs, picnics, and sun-soaked socializing. All this, just steps to TTC, subway, Eaton Centre, TMU, Jarvis Collegiate, trendy restaurants, and more. Ideal for first timers, investors, singles, couples, or pied-a-terre. Why? Because everyone deserves a taste of luxury living. (id:60626)
Sutton Group-Admiral Realty Inc.
767 Parkdale Avenue
Fort Erie, Ontario
This side split home is in the desirable Crescent Park area in Fort Erie. It has 3+2 bedrooms, 2 bathrooms and approximately 2130 total sq ft. The upper levels have an open kitchen/dining area. A living room with large windows and lots of natural sunlight, 3 bedrooms and a full bath. The upper patio doors lead out to a private deck that overlooks the back yard. The downstairs levels have a completely separate entrance and great in-law suite potential. There are 2 additional bedrooms, a family room area, a 3-piece bath and an additional bonus room. A mini kitchenette has been started in laundry room area but not completed. There are many options for this lower level space, depending on what your personal needs may be. This home has an attached garage and parking for 4 vehicles. It also comes with a Generac generator. A great size backyard that is private and fully fenced in has mature trees, gardens and fruit producing peach trees. The shed has an outdoor porch and is presently being used as an office space. This home has a great central location, is in a family-friendly neighbourhood. Close to beaches, schools, all amenities, QEW, Peace Bridge, and so much more! (id:60626)
Royal LePage NRC Realty
1610 Charles Street
Cornwall, Ontario
Nestled in the sought-after, family-friendly neighbourhood of Riverdale, just steps from parks, excellent schools, and the scenic St. Lawrence River, this charming two-storey home offers the perfect blend of comfort, space, and location. Boasting over 2,100 square feet of well-maintained living space, this property is ideal for growing families looking for both functionality and convenience in their next home.The main level features a welcoming layout with bright, spacious living areas, perfect for entertaining or quiet family time. A large kitchen offers plenty of room for cooking, while the adjacent dining and family rooms provide a warm, inviting atmosphere. Upstairs, you'll find four generous-sized bedrooms, each thoughtfully designed with comfort and space in mind. The primary suite includes a private 3-piece ensuite, offering a peaceful retreat at the end of the day. Two additional bathrooms ensure convenience for the whole family. Outside, the property is a gardeners dream. Beautifully landscaped grounds showcase mature trees, manicured flower beds, and lush greenery that create a serene outdoor oasis. Whether you're enjoying a morning coffee on the patio or hosting a summer barbecue, the backyard is a perfect extension of the home's charm. Located in a quiet, established neighbourhood known for its strong community feel and proximity to nature, this home offers a lifestyle of ease and enjoyment. Walk the kids to school, take evening strolls along the river, or relax in your own private, landscaped paradise. This property truly has it all. Don't miss your chance to make this exceptional home your own. Some big ticket items that have been recently updated in this home include, but are not limited to: Roof 2017, Sewer lateral 2019, Furnace and AC 2021, most windows 2018-2024-2025. All offers to contain a 24 hour irrevocable clause. (id:60626)
RE/MAX Affiliates Marquis Ltd.
300 Mccarthy St
Campbell River, British Columbia
Welcome to 300 McCarthy Street. Centrally located 2 bed, 2 bath, partial ocean view rancher featuring beautiful mature gardens! Inside you'll find a large ocean view living room, kitchen with dining nook, laundry with access to the carport/back yard, as well as 2 sizeable bedrooms and bathrooms. Primary bedroom features double closet and 4-piece ensuite overlooking the back yard. There is plenty of parking with carport, drive through garage, as well as potential laneway access from the back. Located close proximity to recreation & outdoor pool facilities, hospital, and shopping amenities. (id:60626)
Realpro Real Estate Services Inc.
305 32838 Landeau Place
Abbotsford, British Columbia
Why pay for 3 Bedroom when you have a den/office almost 65 square feet as good as a room. Set in the heart of Abbotsford's City Centre, Heinrichs Developments introduces a new landmark for urban living. Inspired by contemporary architecture and Scandinavian design, this apartment offers open concept floor plans featuring stainless steel appliances, polished quartz countertops, and modern cabinetry. 2 great size bedroom with 2 washrooms and Den. Good size balcony for cozy family time. This beautiful home is centrally located, opposite Superstore and steps from SevenOaks Shopping Centre and minutes from Abbotsford's historic downtown core along with the picturesque trails surrounding Mill Lake Park. (id:60626)
Nationwide Realty Corp.
875 University Drive Unit# 207
Kamloops, British Columbia
Spacious 2 bedroom 2 bathroom corner unit, looking out onto green space and situated on Campus at TRU! Delightful South exposure means great light in this modern, bright and well cared for residence. This quality built, turn key investment is vacant and ready for students, faculty, or anyone wanting to live steps from the Sahali Centre Shopping area, transit and dining. The primary bedroom features a large walk-through closet with built in shelving organizers leading to a private ensuite with a walk in shower. Plenty of space to spread out with a comfortable living room, good sized dining area, 4 pc bath, and a corner deck. Check out the serene view from the second bedroom with the trees in behind the building. Secure underground parking, plus a good sized in suite laundry room with bonus storage space. Pets and rentals are permitted with strata approval. (id:60626)
Brendan Shaw Real Estate Ltd.
7595 Pioneer Avenue Unit# 13
Radium Hot Springs, British Columbia
Own this spacious end-unit townhome at “The Springs on Twelfth” in Radium, BC. With three bedrooms and two and a half bathrooms, it provides space and comfort for all. The main and upper floors have been freshly painted, creating a bright and inviting atmosphere throughout. Contemporary new plank flooring on the main level and new carpeting upstairs add a modern touch, while upgraded doors, window blinds, and trims bring a sense of refinement to every room. Evenings of cool, crisp mountain air give way to the upgraded wood fireplace, a perfect centrepiece for warmth and comfort. With these recent improvements, this home is move-in ready and designed for immediate enjoyment and comfort. The spacious balcony off the primary bedroom is a tranquil retreat perfect for morning coffee or relaxing. As an end unit, you'll benefit from the surrounding green space as an extended yard for croquet and bocce ball. Inside, an open-floor layout seamlessly connects the living room, kitchen and dining areas. Take the crowd outside to the covered deck with sunshades—ideal for dining al fresco. This home also features a fully finished basement, a single attached garage, and a front porch with views of the Canadian Rocky Mountains. Walk to restaurants, pubs and the grocery store on Main Street! The Radium Hot Pools are only a few minutes’ drive. Mountain hiking, biking, golfing, skiing, and more, this townhome is perfect for those seeking both comfort and adventure in a scenic community. (id:60626)
Royal LePage Rockies West
755 Colborne Street E
Brantford, Ontario
Welcome home to your charm filled craftsman century home! Enter by your covered porch into a foyer with wood staircase with Railing and rooms filled with wood trim. The living room has a brick fireplace LR is open to the dining area that has a multi window bumpout that fills the area with more charm. The kitchen is ready for your antique china cabinet and/or custom island. at the back of the house you will find a 3 season room perfect for storage or play room in the warmer months. The backyard is a perfect size and has newer neighbour fencing on two sides. Upstairs are 3 bedrooms and a full bath. More wood trim and endless decorating opportunities. This lovely home is near Mohawk Park, schools and shopping. A commuter's dream with close HWY 403 access. (id:60626)
RE/MAX Escarpment Realty Inc.
755 Colborne Street E
Brantford, Ontario
Welcome home to your charm filled craftsman century home! Enter by your covered porch into a foyer with wood staircase with Railing and rooms filled with wood trim. The living room has a brick fireplace LR is open to the dining area that has a multi window bumpout that fills the area with more charm. The kitchen is ready for your antique china cabinet and/or custom island. at the back of the house you will find a 3 season room perfect for storage or play room in the warmer months. The backyard is a perfect size and has newer neighbour fencing on two sides. Upstairs are 3 bedrooms and a full bath. More wood trim and endless decorating opportunities. This lovely home is near Mohawk Park, schools and shopping. A commuter's dream with close HWY 403 access. (id:60626)
RE/MAX Escarpment Realty Inc.

