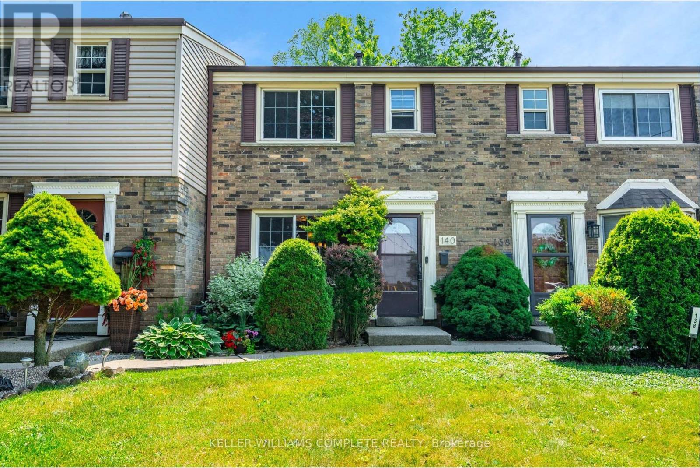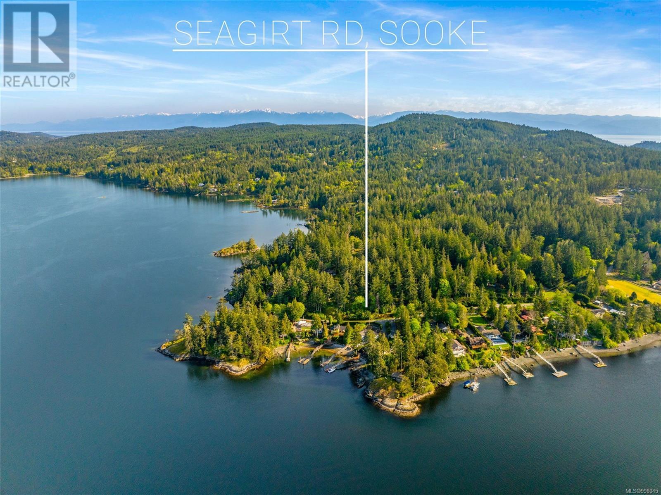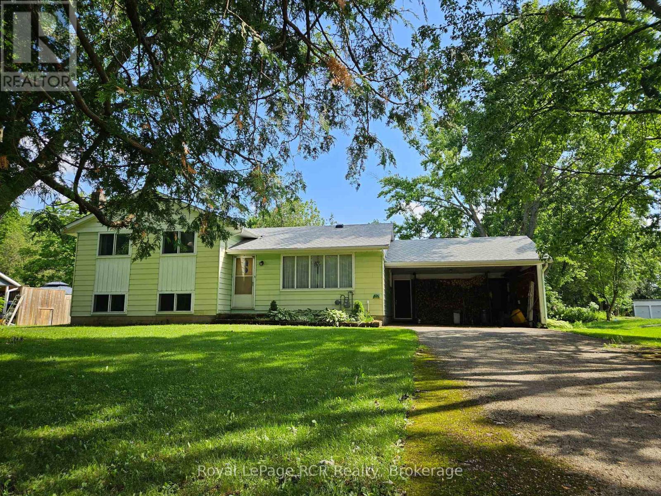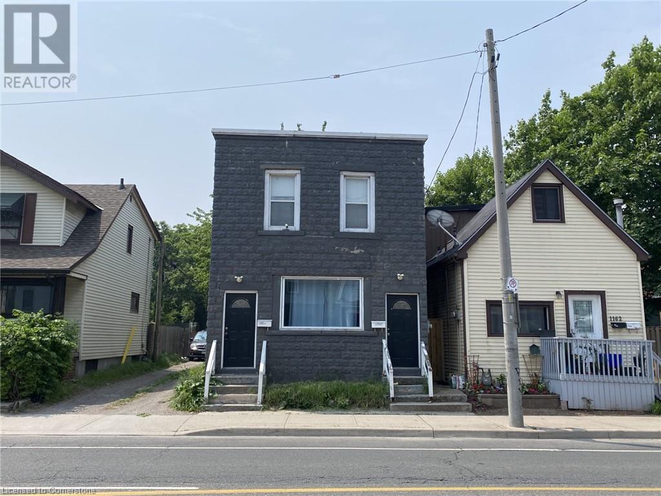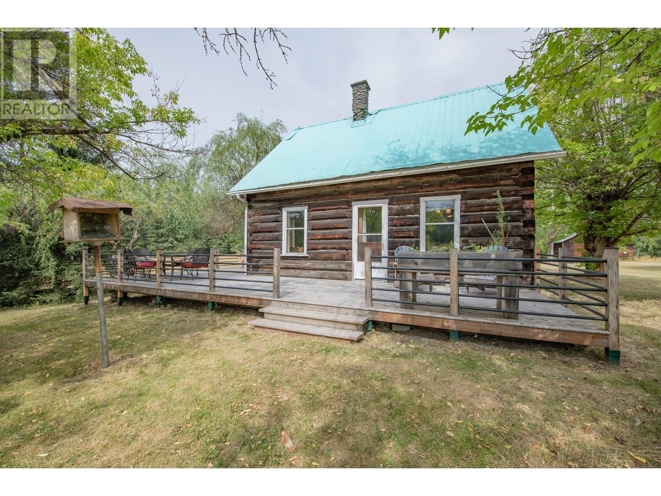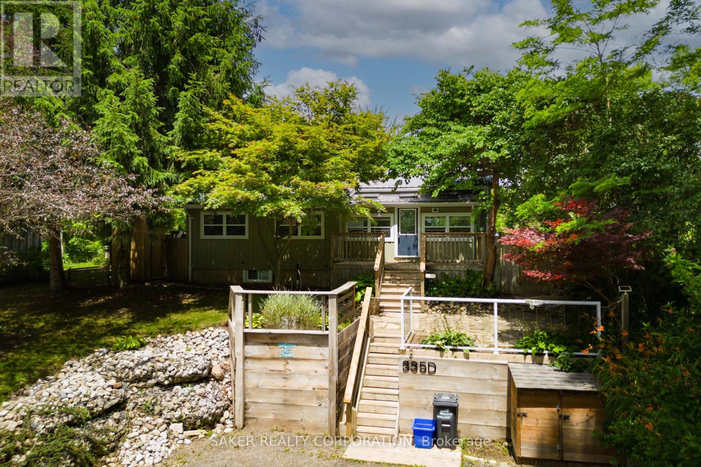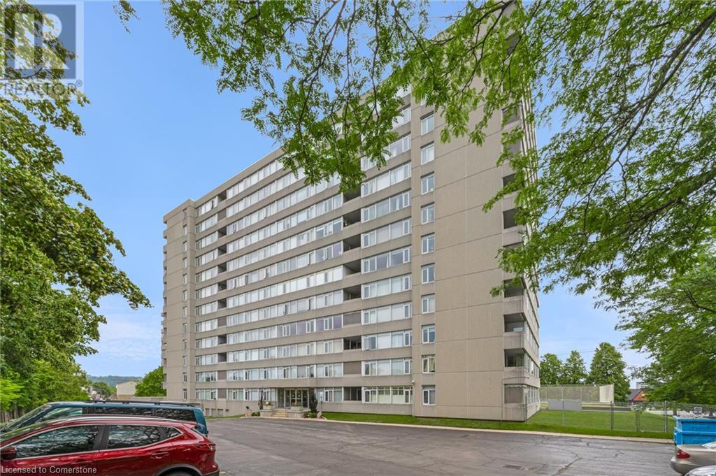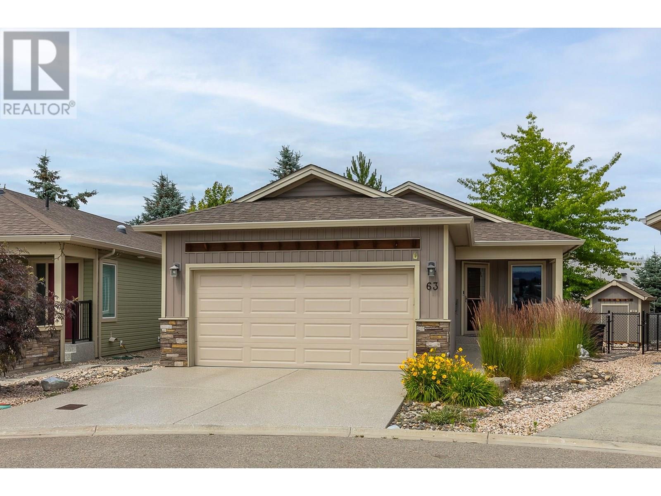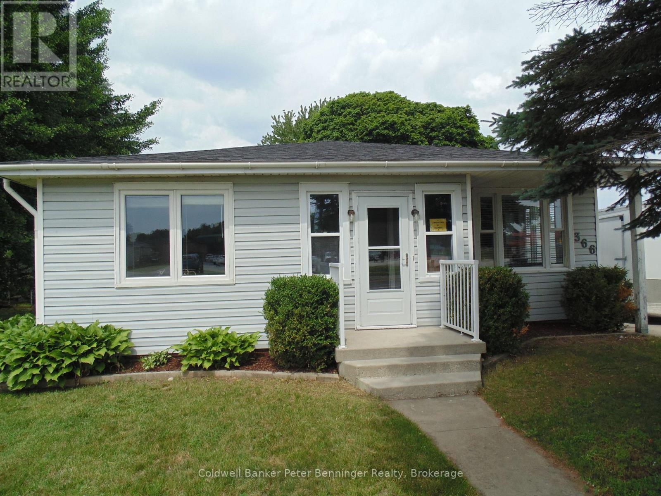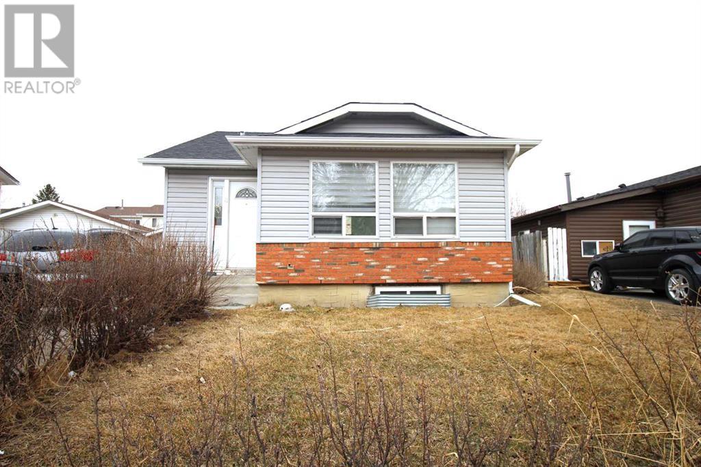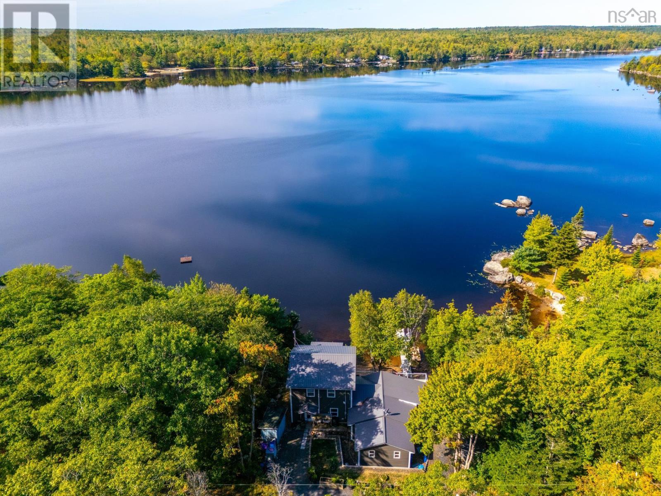54 Safe Boulevard
Belleville, Ontario
Welcome to 54 Safe Blvd.! A well-maintained home backing onto parkland! This lovingly cared-for side split-style home offers comfortable living in a sought-after neighbourhood. Backing onto a peaceful community park featuring lawn bowling, pickleball courts, and a playground, this property is ideal for those who value both convenience and green space. Inside, the main floor features a bright kitchen with ample cabinetry and granite countertops. The living and dining rooms boast hardwood flooring, while a sun-filled sun-room overlooks the fenced backyard and patio perfect for relaxing or entertaining.Upstairs, you'll find 3 bedrooms and a full four-piece bathroom. The lower level includes a cozy rec room with a gas fireplace, a 2-piece bathroom, laundry area, and a utility room with extra storage in the crawl space. Additional features include a heated detached two-car garage, fenced yard, patio area and close proximity to many local amenities. A great opportunity for first-time buyers, down sizers, or anyone seeking a well-kept home in a prime location. (id:60626)
Royal LePage Proalliance Realty
1272 Ryan Street
Moncton, New Brunswick
OPPORTUNITY IS KNOCKING WITH THIS 7.2 ACRE PROPERTY. The house and garage are fenced in 0.4 acres (zoned R2), while the remaining 6.8 acres are zoned Rural Residential, offering incredible possibilities for future development or just privacy for your family. AVAILABLE TO VIEW CALL TODAY! ONE OF A KIND COZY HOME, LARGE DETACHED GARAGE PLUS 7.2 ACRES IN THE CITY! Prime Moncton North Location! This one-of-a-kind property is situated in Moncton North, near new schools, daycares, and the bustling Ryan Road corridor. The beautifully updated home features 2 bedrooms and 1.5 bathrooms, with a modernized kitchen, dining room, living room, and a 4-piece bath on the main level. The finished lower level offers a spacious games room, a 2-piece bath, and ample storage. The paved driveway leads to the 30x26 detached garage and is perfect for car enthusiasts or provides additional storage & utility space. Nestled on 7.2 acres of partially treed land with trails, this property is perfect for hiking, snowshoeing, and outdoor adventures. With endless development potential, whether youre looking to build, invest, or simply enjoy the space, this property is a rare find. ...Don't miss this opportunity to own a versatile property in a highly desirable area. Contact today to learn more and schedule a viewing! (id:60626)
3 Percent Realty Atlantic Inc.
140 Victor Boulevard
Hamilton, Ontario
Welcome to 140 Victor Boulevard, Hamilton! Located in the desirable Greeningdon neighborhood, this spacious 2-storey condo townhome offers over 1,700 square feet of finished living space. With 3 bedrooms and 2 bathrooms, this home is perfect for first time home buyers, downsizers and families or those looking for room to grow. The open-concept main floor features a newly renovated kitchen, ideal for cooking and entertaining. The living room offers easy access to the backyard, where you'll enjoy a low-maintenance space complete with a large deck and direct access to open park space. With NO rear neighbors, you'll have the privacy and tranquility you deserve. Upstairs, you'll find two well-sized bedrooms, a full bathroom and a generously sized primary bedroom, providing ample space for the whole family. The large basement recreation room is perfect for movie nights, a play area, or a home gym, and offers plenty of additional storage. Recent updates include new carpets throughout the home (2025) and fresh paint on the walls, ceilings, and trim (2025), ensuring a clean, modern look. Located just minutes from highway access and local amenities, this home combines convenience with comfort. Don't miss out, book your private showing today, as 140 Victor Boulevard wont last long! (id:60626)
Keller Williams Complete Realty
824 River Drive
Kenora, Ontario
Classic Character Home on Laurensons Creek–Your Waterfront Retreat Awaits! Nestled on over ¾ of an acre of beautifully landscaped grounds, this charming character home offers a rare blend of tranquil waterfront living and in-town convenience. With direct access to LOTW, this property is a nature lover’s paradise. Watch an abundance of wildlife-all from the comfort of your own private dock, sunroom or expansive yard. Recently revitalized, this 2+Br, 2-bath gem exudes warmth and timeless appeal. Step inside through the glassed entry into a spacious, bright kitchen featuring gleaming granite countertops, abundant cabinetry, and ample workspace-perfect for preparing meals while enjoying views of your lush backyard. Adjacent to the kitchen, discover a cozy office nook and a formal dining room, ideal for hosting gatherings and creating cherished memories. The large living room invites relaxation with its handcrafted flagstone fireplace while the sunroom, bathed in natural light from skylights, offers a serene escape for reading, games, or simply soaking in the peaceful surroundings. This will undoubtedly become your favorite spot in the home! Follow the classic staircase to the 2nd level to the oversized Master Br, 4pc bath, 2nd Br with huge closet area and multi-purpose bonus area. The lower level boasts a Lg Rec Rm, a convenient 2pc Bth with laundry, a utility/workshop space, and plenty of storage. Additional highlights include refinished Maple and Hardwood flooring, an attached 2-stall garage, side deck & 2 compartment storage shed with a cement pad. Whether you're casting a line off your private dock, exploring LOTW’s legendary waters, or unwinding in your peaceful sunroom, this home offers the perfect balance of classic charm and modern comfort. And with all the amenities of Kenora just minutes away, you’ll enjoy the best of both worlds-seclusion without sacrifice. Don’t miss your chance to own this one-of-a-kind waterfront haven-where every day feels like (id:60626)
RE/MAX Northwest Realty Ltd.
Lot 13 Seagirt Rd
Sooke, British Columbia
Welcome to your slice of paradise in East Sooke — a stunning waterview lot offering the ultimate West Coast lifestyle. Perfectly positioned, this property showcases breathtaking panoramic views of Whiffin Spit, the tranquil Sooke Basin, and the ever-changing coastline beyond. Wake up each morning to the serenity of the ocean and end your days with spectacular sunsets lighting up the sky. Build higher up on the 1.67 acres for the maximum view available! Adventure is truly at your doorstep. Step directly onto the Galloping Goose Trail for endless biking and hiking adventures, or explore nearby favourites like Pike Road Trail and the historic Coppermine Trail, both offering incredible hikes through lush forest and coastal viewpoints. The East Sooke area is also known for its unique microclimate, bringing more sunshine and milder weather than many neighbouring parts of Vancouver Island — giving you even more opportunities to enjoy the outdoors year-round. Paddle, hike, ride, or simply relax while taking in the expansive beauty all around you. Whether you’re dreaming of a peaceful full-time residence or a getaway retreat, this property offers the perfect balance of nature, views, and adventure — all just a short drive from the amenities of Sooke Village and less than an hour to downtown Victoria. Rarely does a location blend privacy, accessibility, and breathtaking scenery quite like this. Come experience the magic of East Sooke living and the prestige of building your dream home on Seagirt Road with many other established homes and a beautiful community full of great neighbours. There's opportunities for volunteering (East Sooke Fire Hall), community garden, yoga and many other classes at the community hall including a parent-tot group! (id:60626)
Maxxam Realty Ltd.
42 Albion Street
London North, Ontario
Beautifully updated 1.5 storey heritage home in historic Blackfriars - one of London's quaintest neighbourhoods in the heart of city! If walking to the downtown core, riding your bike along the Thames Valley Parkway's 150km of trails, and soaking in an outdoor summer concert at Harris Park is part of your home ownership dream, this is the one for you. Step inside to your bright and airy main floor, boasting a welcoming foyer, cozy living room, spacious dining area, beautifully appointed kitchen with an island, two bedrooms with closets, a 4 pc bath, and a laundry room with backdoor access to your fully-fenced and private backyard with new deck and storage shed. Upstairs has been completely transformed into a primary bedroom retreat with stunning vaulted ceilings, skylights, and a 3 pc-ensuite. You'll love escaping to this space at the end of your day. One thing you'll notice about this home is the amount of natural light that floods the space through the oversized windows. Private driveway with parking for 3 vehicles. Notable updates in the past few years include metal roof, vinyl siding, soffits, fascia, windows, drywall, furnace and a/c (2022), flooring, deck, and more. This property is turn-key, and a great option for those looking for a charming home in a historic neighbourhood that offers access to so many of the city's great amenities! (id:60626)
Thrive Realty Group Inc.
308 - 1014 Bank Street
Ottawa, Ontario
ten14 bank street is Ottawa's best name in condo living! This 2 bedrooms, 1.5 bathroom unit includes underground parking and is located in the heart of the Glebe and across from Lansdowne Live! Walk to work, shopping, restaurants and the World heritage Site; The Rideau Canal. From the geothermal heating to the passive solar design, ten14 bank street is leading edge using materials from triple pane windows, recycled and sustainable sources PLUS high-end acoustical separation between units. There simply is no better location in Canada, Whole Foods, LCBO, Goodlife Fitness, Sporting Life, Redblacks, Ottawa 67s ALL at your fingertips, walk to work or play from this fabulous location. And this unit is HUGE, Mezzanine Model 1278 sq ft (from Builders Plans). (id:60626)
Keller Williams Integrity Realty
2436 Stirling- Marmora Road
Stirling-Rawdon, Ontario
Located just north of the town of Stirling, this up & down DUPLEX offers a variety of uses & possibilities. Multi-functional property sits on a 0.85-acre lot with R2 zoning-offering additional potential for a secondary dwelling, home-based business, or small-scale home industry. Built in 1995, this raised bungalow is thoughtfully designed with 2 fully self-contained units, each with its own entrance, kitchen, & 3 bdrms making it an ideal setup for investors, multigenerational living, or future flexibility. Unit A (upper lvl) is bright & inviting, with vaulted ceilings, hdwd flooring, & floor-to-ceiling windows that flood the living rm with natural light. Patio doors from both the living area & the primary bdrm lead to private decks. The eat-in kitchen features oak cabinetry, tile flooring, & pantry. The primary bdrm is complete with a 3-pce ensuite & dbl closets. Currently rented for $2,000/mth plus internet (landlord pays utilities), this unit has been home to tenant for nearly 2 yrs. Unit B (lower lvl) was freshly renovated in 2023 & offers a stylish 3-bdrm, 1-bath layout with modern vinyl plank flooring, a bright open-concept kitchen/living/dining area, & ample storage throughout. Unit rents for $1,200/mth all-inclusive. Adding even more value, the detached dbl garage is separately rented for $400/mth, contributing to a total gross rental income of over $43,000 annually. A 2nd 20' x 10' garage/shed is reserved for owner use, & the expansive gravel driveway easily accommodates 10+ vehicles, trailers, or equipment. Constructed with low-maintenance vinyl siding & serviced by a well & septic system, this property keeps operating costs low. It is heated & cooled with a high-efficiency gas furnace & C/Air & includes a common front entrance with separate unit access, plus a ramped front deck for added accessibility. Zoning details & financials available through the listing brokerage. Prime opportunity for investors or buyers seeking versatility, space, & income. (id:60626)
Royal LePage Proalliance Realty
303482 Indian Acres Road W
Georgian Bluffs, Ontario
A much loved family home with 4 bedrooms, a Great room, Living room and a Recreation room! Lots of space and an idyllic, nature lover's yard. Indian Acres Road is just outside Owen Sound - enjoy the gorgeous views of Georgian Bay every day! This side split has two wood fireplaces, a forced air natural gas furnace(2017) as well as electric base boards for lots of heating options. The property is on municipal water with a septic system. The lot is 100ft by 250ft, lots of space and serenity. The carport makes life easy in the winter with access to the house and additional usable space inside. Make sure not to miss this great home. (id:60626)
Royal LePage Rcr Realty
1164 Cannon Street E
Hamilton, Ontario
Fabulous TURNKEY Investment Opportunity! LEGAL Duplex & A Great Investment or PERFECT for a First-Time Home Buyer! Live In One Unit & Rent the other (Upper Unit Presently Already Rented for $1400/month + utilities). Main floor unit presently assigned parking space at back. Back door from main floor unit to back yard/parking. Ample parking on side-streets. Main floor unit can be rented for approximately $1800/month + utilities. Separate Entrance to Both Units w/Separate Hydro Meters. Both Units fully renovated in 2016! Newer Kitchens, Bathrooms, Floors & More! 2 Stainless Steel Stoves, Microwaves & Fridges, 2 Washers/Dryer, Elf's. Steps to Ottawa St, Shopping & all Amenities! Don't miss this one! (id:60626)
RE/MAX Escarpment Realty Inc.
67 Windfield Crescent
Chatham, Ontario
CHECK OUT THIS GORGEOUS LARGE RAISED RANCH HOME IN A DESIRABLE NORTH END NEIGHBOURHOOD. FEATURING 5 BEDROOMS, 2 FULL BATHS, DOUBLE ATTACHED GARAGE WITH INSIDE ACCESS FROM BOTH LEVELS. HOME HAS AN OPEN CONCEPT KITCHEN AND DINING ROOM AREA PROVIDES PATIO DOORS, LEADING TO A COVERED WOODEN DECK OVERLOOKING THE FENCED IN BACKYARD. PERFECT FOR PRIVACY OR ENTERTAINING. THE MAIN FLOOR OFFERS A SPACIOUS LIVINGROOM & 3 BEDROOMS. PRIMARY BEDROM ALLOWS FOR A CHEATER ACCESS TO 4 PC BATH. THE LOWER LEVEL OFFERS A FAMILY ROOM WITH HAS PLENTY OF SPACE, AND AN ADDITIONAL 2 BEDROOMS, 4 PC BATH & UTILITY ROOMS. THIS HOME HAS SO MUCH TO OFFER. DON'T DELAY, CALL TODAY FOR YOUR PERSONAL VIEWING. (id:60626)
RE/MAX Preferred Realty Ltd.
52 Elmer Avenue
Orillia, Ontario
Welcome to 52 Elmer Avenue, a charming and well-maintained brick bungalow located in a quiet, family-friendly neighbourhood in Orillia. Offering almost 1300 sq ft of finished living space, this 2+1 bedroom home features a bright, functional layout with a spacious living area, a 4-piece bath, and beautifully refinished hardwood floors (2025). The lower level offers additional living space with a third bedroom and a separate side entrance, providing great potential to explore in-law or second suite possibilities! Major updates include a new roof (2017), furnace and central air (2017), and updated windows and doors (2019), giving peace of mind for years to come. A single-car garage with a breezeway provides added convenience. Conveniently located close to schools, parks, shopping, and public transit, this home is ideal for young families, down-sizers, investors or anyone looking for a move-in-ready opportunity! (id:60626)
Right At Home Realty
2835 Cedarbrae Drive Sw
Calgary, Alberta
Ready to welcome a brand new family is this terrific bungalow in the popular Southwest Calgary community of Cedarbrae, here on this quiet crescent just steps to a park & only minutes to schools, churches & Southland Drive. This fully finished home has 4 bedrooms & 2.5 bathrooms, bright eat-in kitchen with oak cabinets, lower level rec room with wet bar & South backyard with large deck & storage shed. Filled with natural light, you’ll love the inviting flow of the main floor with its oversized living room with big windows, spacious dining room…perfect for family meals or entertaining, & kitchen with loads of cabinet space & white appliances. Main floor has 3 great-sized bedrooms & 1.5 bathrooms; the primary bedroom has a 2-piece ensuite & the family bathroom has a shower/bathtub combo. Lower level is finished with a 4th bedroom, bathroom with shower, rec room with fireplace & wet bar, large games room & laundry/utility room with cabinets & sink. The South backyard is fenced & landscaped, with a big deck – with gas BBQ line & oversized 1 car garage with heater, shelving & workbench. Location is prime with the Oakridge Co-op & Southland Leisure Centre only a short drive away, & quick easy access to major roadways (Anderson Road, Stoney Trail ring road, MacLeod Trail) to take you retail centers (Southcentre Mall, Chinook Centre), parks (Heritage Park, South Glenmore Park, Fish Creek Provincial Park), Rockyview Hospital & downtown. (id:60626)
Royal LePage Benchmark
20467 Conc 5 Road
South Glengarry, Ontario
-SPACIOUS AND COMFORTABLE 2000 SQUARE FOOT BUNGALOW + - HOME OFFERING PRIVACY - DOUBLE ATTACHED GARAGE + DETACHED GARAGE BUILT IN 2014 -MAIN ENTRANCE/FOYER WITH CERAMIC FLOOR - BRIGHT KITCHEN AND DINING AREA COMBINED WITH ABUNDANCE OF OAK CUPBOARDS & HARDWOOD FLOOR - LIVING ROOM WITH LUXURIOUS NATURAL GAS STOVE/FIREPLACE- HARDWOOD FLOOR. 4 BEDROOMS ON MAIN FLOOR OR IT COULD BE 3 BEDROOMS WITH AN OFFICE AS ONE IS LOCATED NEAR THE GARAGE CLOSE TO THE LANDRY ROOM /MUD ROOM WITH BACKYARD ACCESS - DEN WITH OAK FLOOR LEADING TO THE SOLARIUM -. MASTER BEDROOM HAS IT OWN 3 PCES ENSUITE BATHROOM WHICH HAS BEEN REDONE IN THE LAST 5 YEARS - 1-4 PCES BATHROOM ON MAIN FLOOR - 1-2 PIECES BATH ON MAIN FLOOR - BASEMENT MOSTLY ALL FINISHED EXCEPT CEILING IN EXERCISE ROOM AND WORKSHOP - BASEMENT LARGE FAMILY ROOM WITH W/W CARPET, MUSIC ROOM WITH W/W CARPET- 1-3 PCES BATH WITH STEAM SHOWER - EXERCICE ROOM - SAUNA ROOM - BASEMENT LAUNDRY FACILITIES - WORKSHOP WITH GARAGE ACCESS - LARGE DECK LEADING TO THE ABOVE GROUND POOL LADDER & FILTRATION SYSTEM (APP. 3YRS OLD) GAZEBO WITH PVC ROOF (APP. 3 YRS OLD) OUTDOOR PROPANE GAS STOVE - LOCATION CENTRALLY LOCATED BETWEEN MONTREAL AND OTTAWA - APP. 7 MINUTES TO QUEBEC BORDER AND AT APP. 1 HRS 10 MINS TO OTTAWA - FORCED AIR NATURAL GAS FURNACE REPLACED IN YEAR 2017 - ALL ON A WELL LANDSCAPED COUNTRY LOT - GOOD DISTANCE FROM THE ROAD - PAVED DRIVEWAY - ROCK GARDEN - SUPER VIEW ! VERY WELL LOCATED ! (id:60626)
Liette Realty Inc.
24 Mckenzie Cl
Leduc, Alberta
Don't miss out this one is loaded. Triple heated garage with 8ft overhead doors, floor drain, hot and cold water hook up and two man doors. Backing onto a park and siding a walk way. The kitchen with trendy acrylic cabinets to the ceiling, quartz countertops, Stainless appliances with gas range, island, corner pantry and soft close doors and drawers. Great room concept with 9ft walls, gas fireplace and windows and garden door overlooking the back yard leading to the deck. Metal railing leading to the Upper floor with 3 good sized bedrooms, upper floor laundry and bonus area. Owners suite with large walk in closet and 4 piece ensuite. Fully finished basement with 9ft walls 3 piece bathroom, bedroom, family room and side entrance for future in law- suite. Central vac system, air conditioning close to schools, parks and walkways make this the perfect family home. (id:60626)
Homes & Gardens Real Estate Limited
3 1340 Creekside Way
Campbell River, British Columbia
Fabulous big fenced yard with a beautiful gazebo and located in Willow Point. 1/2 duplex, 3 bedroom, 3 bathroom home. This home has been lovingly cared for with nice flooring, nice paint, beautiful kitchen cabinets and new stainless appliances. Spacious main floor with living room, dining room, and large kitchen. Three good-sized bedrooms on the upper level plus a 4 piece bath. Primary bedroom that has a 3 piece ensuite. Parking for 2 cars and 1 carport with a storage shed in the backyard. Bare land strata with low strata fee. Close to great shopping, schools, Sportsplex and the beautiful bike and walking trails of Beaver Lodge Lands. This is a must see home. (id:60626)
RE/MAX Check Realty
735 Highway 6 Highway
Cherryville, British Columbia
Welcome to your country retreat! This well-built, three-story cabin is nestled on 9.31 acres of pristine, useable land. The property offers serene country living with picturesque views, and a seasonal pond where you can relax to the sound of frogs during the summer months. The main floor features a spacious kitchen with a wall oven, electric stovetop, and charming country views. The open layout flows into the dining room, perfect for family gatherings. Cozy up in the living room by the wood stove during the winter months. The bathroom includes a relaxing soaker tub, and the generously sized laundry room adds convenience. Upstairs, you’ll find two good-sized bedrooms, each offering lovely views of the countryside. The versatile basement is a true bonus, boasting a studio suite, perfect for guests or additional income, a wine cellar for your collection, and an additional wood burner for extra comfort. Practical updates include a reliable dug well, a septic system redone approximately 10 years ago, and a durable metal roof. This cabin has previously served as a rental for tree planters and heli-skiers, offering excellent income potential. Whether you're seeking a peaceful retreat or an investment opportunity, this property has it all! Don't miss out on this gem! (id:60626)
Coldwell Banker Executives Realty
Real Broker B.c. Ltd
335d George Street
Central Elgin, Ontario
Nicknamed "The Little Big Cottage", this home is larger than it appears! Whether you're seeking a move-in ready, year-round home, a cottage getaway, or an investment property, this is your opportunity to embrace the relaxed lake village lifestyle Port Stanley is known for! Located just a 10-minute stroll to the beach and steps from the charm of the village. Offering 4-bedrooms, 2-bathrooms this property has been recently renovated top to bottom, and was revamped further last year with a few more updates! Inside, a bright open-concept main floor invites easy living and effortless entertaining. The remodelled kitchen flows into the dining nook and cozy living room, warmed by a gas wood-stove for those cooler nights. Two spacious main-floor bedrooms and an updated 4-piece bath complete the upper level, filled with natural light. Downstairs, the finished lower level extends your living space with a generous family room, two additional bedrooms, and a modern 3-piece bath with glass shower. Step outside to your private oasis featuring a big wrap around deck, complete with a large gazebo, an above-ground pool, and an outdoor shower - perfect for washing off after the beach! The backyard is complimented by a tranquil ravine backdrop, providing privacy and natural views. Recent updates include: steel roof, high-efficiency furnace & A/C, vinyl windows, new kitchen and baths, vinyl plank flooring, updated sump pump (2024), and more. What are you waiting for! (id:60626)
Saker Realty Corporation
40 Harrisford Street Unit# 608
Hamilton, Ontario
Discover effortless condo living in this beautifully updated 3-bedroom, 2-bathroom apartment nestled in a well-maintained building in Hamilton’s desirable Red Hill neighbourhood. This spacious unit offers a modern, airy feel thanks to new neutral flooring and fresh paint throughout (2023). The standout kitchen is sure to impress, freshly done (2023) featuring crisp white cabinetry, sleek quartz countertops, and brand new stainless steel appliances perfect for daily living and entertaining alike. Enjoy generous principal rooms filled with tons of natural light with this southern/western exposure unit with incredible escarpment views. It features a large open-concept living and dining area that seamlessly extends to your private balcony, ideal for morning coffee or evening relaxation. The primary suite offers an ensuite bath, while two additional bedrooms provide flexible options for guests, a home office, or family needs. Residents of this well-managed building enjoy a host of amenities, including an indoor pool, tennis/pickleball court, exercise room, sauna, party room, and more all within close proximity to Red Hill Valley trails, schools, shopping, and easy highway access. This move-in ready condo combines modern updates with a spacious layout in a prime Hamilton location. Don’t miss your chance to call it home! (id:60626)
Keller Williams Complete Realty
2100 55 Avenue Unit# 63
Vernon, British Columbia
Welcome Home to Barnard’s Village – Stylish, Comfortable, and Move-In Ready! Discover modern living at its finest in this 2-bed, 2-bath manufactured home, located in the highly sought-after Barnard’s Village community. Thoughtfully designed with a blend of comfort and contemporary finishes incl. hardwood flooring, this home offers a spacious layout ideal for easy, low-maintenance living. The open-concept kitchen features upgraded cabinetry, quartz countertops, S/S appliances, and a convenient breakfast bar – perfect for casual dining and entertaining. The living room features a vaulted ceiling and flows seamlessly through a set of french doors to a very private north-facing patio, offering the ideal space to relax and enjoy the outdoors. The primary bedroom is a true retreat with a walk-in closet and ensuite featuring a walk-in shower and double vanity. A 2nd bedroom and full bath provide comfort and privacy for guests or family. Additional highlights include a double garage, and low-maintenance landscaping. The driveway and front concrete surfaces have all been refinished with a visually appealing and practical Polyguard finish. Located just steps away from north end shopping, restaurants, and amenities, this home offers the perfect balance of lifestyle and location. Whether you're downsizing, buying your first home, or seeking affordable luxury in a vibrant community, this home is the one you've been waiting for. Don’t miss your chance – book a showing today! (id:60626)
RE/MAX Vernon
366 Goderich Street
Saugeen Shores, Ontario
Welcome to this charming home featuring beautiful hardwood floors and 3 spacious bedrooms including a master suite with a walk in closet and private en suite bath. The open concept kitchen and dining area boasts a new countertop, sink and faucet with plenty of natural light perfect for entertaining family and friends. In the lower level, you will find a large rec room, workbench and loads of storage. Step outside to a large deck with a pergola ideal for relaxing or hosting summer barbeques. The mature trees provide shade and privacy, while the spacious shed offers extra storage for tools and outdoor gear. Additional highlights include new shingles in 2021, parking for 4 vehicles, and a fantastic location within walking distance to shops, restaurants and parks. Move-in-ready home combining comfort, space and convenience. Perfect starter home! Don't miss your chance to own this wonderful property--schedule your showing today! Office Residential zoning allows several permitted uses. (id:60626)
Coldwell Banker Peter Benninger Realty
1025 Vancouver Ave
Nanaimo, British Columbia
Charming Character Home Located just 2 blocks up from the Ocean Front! Here is a unique opportunity to own this 3 bedroom residence situated on a large 13,364 sqft lot and bordering along park space. Originally constructed in the 1940’s, this home maintains its original character with arched doorways, original hardwood flooring and wall tiled bathroom. The exterior is very tranquil with mature shrubbery and trees making for the ultimate in privacy, rear patio area, large deck off the bedroom with ocean views in the fall/winter months & ample parking. The lower level features a workshop area and is unfinished making it perfect for future development. R5 Zoning allowing for up to 4 dwellings on the lot. Central Location with close proximity to downtown, ocean front bike paths and shopping minutes away. All measurements are approx. & should be verified if important. (id:60626)
RE/MAX Professionals
11 Falshire Drive Ne
Calgary, Alberta
Welcome to 11 Falshire Drive NE — a radiant and move-in-ready detached home located in the vibrant, family-friendly community of Falconridge. Offering 5 spacious bedrooms, 2 full bathrooms, and over 2,000 sq ft of total living space, this beautifully upgraded property is perfect for growing families, multi-generational living, or savvy investors seeking a high-potential rental. The main floor features an open-concept layout filled with natural light, a cozy living and dining area, and a well-appointed kitchen with ample cabinetry and counter space. Three generous bedrooms and a full bathroom complete the main level. The fully finished basement, with its own separate entrance, includes two additional bedrooms, a second full bathroom, kitchen and a spacious rec room . Outside, enjoy a private fenced backyard and an oversized double detached garage with a front driveway, providing rare and ample parking. Conveniently located near schools, shopping, transit, McKnight Blvd, and Stoney Trail, this home offers comfort, value, and lasting potential. Whether you’re a first-time buyer or a strategic investor, 11 Falshire Drive NE is the opportunity you've been waiting for. (id:60626)
Century 21 Bravo Realty
103 Charlton Road
West Springhill, Nova Scotia
Welcome to your year-round lakeside retreat ! Located on the very popular Sandy Bottom Lake. This 3-bedroom, 1-bathroom home offers the perfect blend of comfort and tranquility, nestled on the shores of a serene lake. Step inside to find an inviting open living space complete with large windows that flood the interior with natural light and stunning water views. The home has had many updates including an addition added on and a new steel roof in 2017 also a drilled well in 2015. For added comfort you can enjoy the coziness of the wood stove, or the 3 heat pumps that are in the home. The primary bedroom is located on the second floor with a large closet space and a private balcony. Unwind in the outdoor hot tub, surrounded by natures beauty, or enjoy summer days on the dock, perfect for swimming, or simply soaking up the sun. Approximately 15 minutes from Annapolis Royal where you will find local amenities, shops and dining. Whether you are looking for a permanent residence or a weekend escape, this delightful home promises to be the ultimate getaway all year long! (id:60626)
RE/MAX Banner Real Estate



