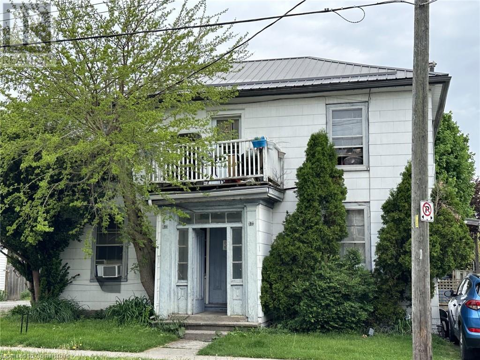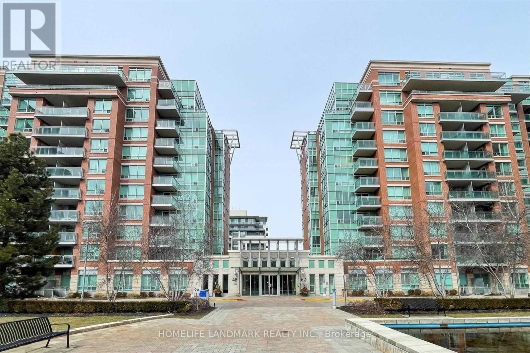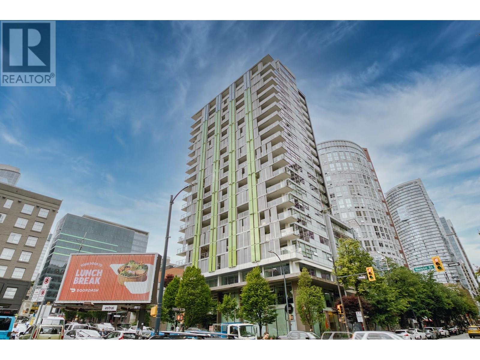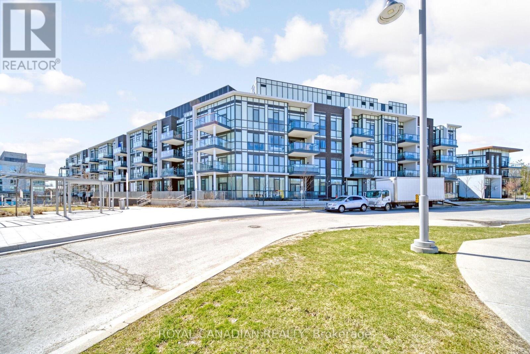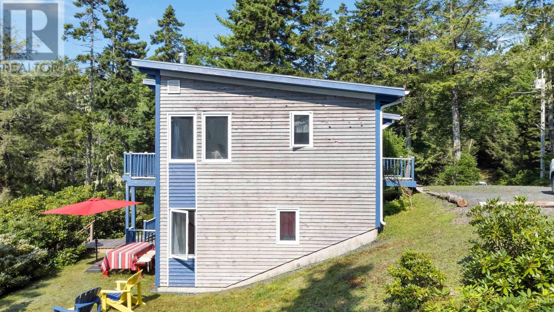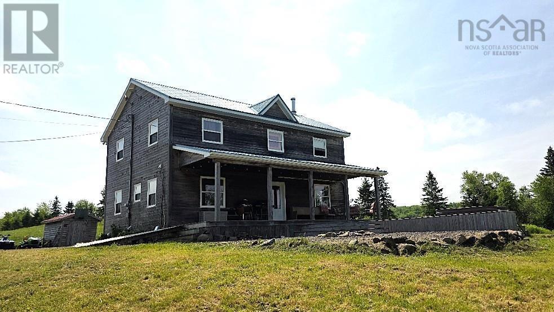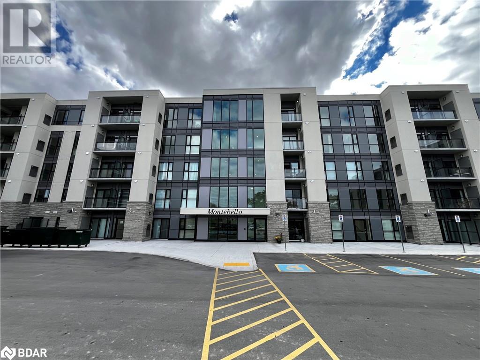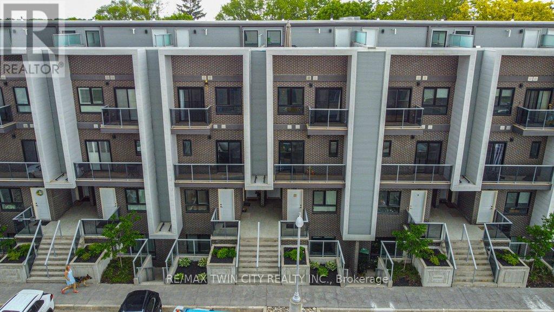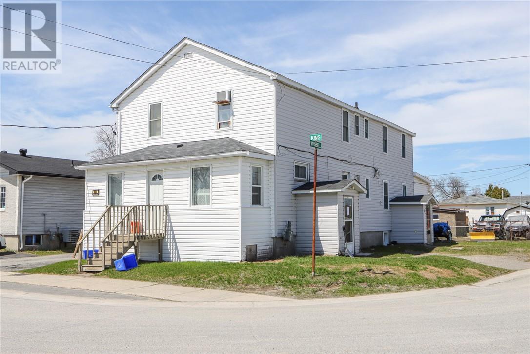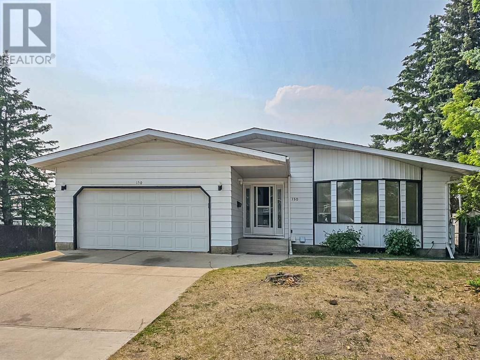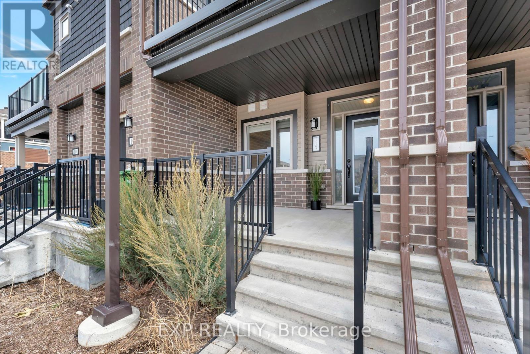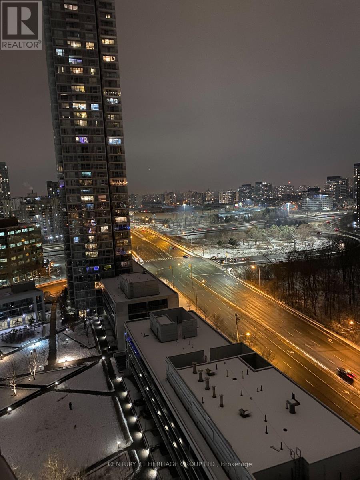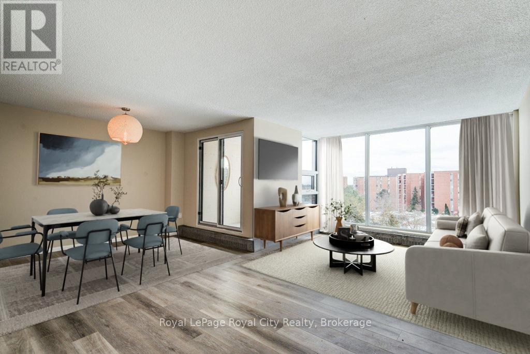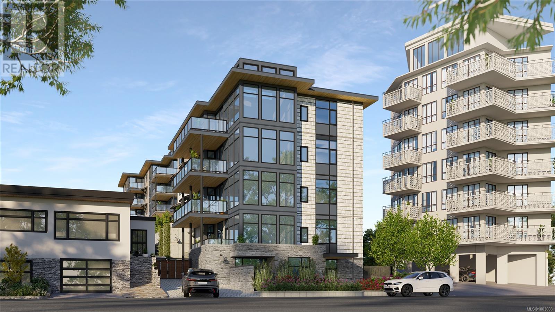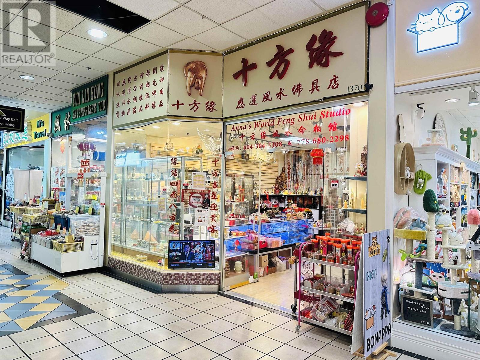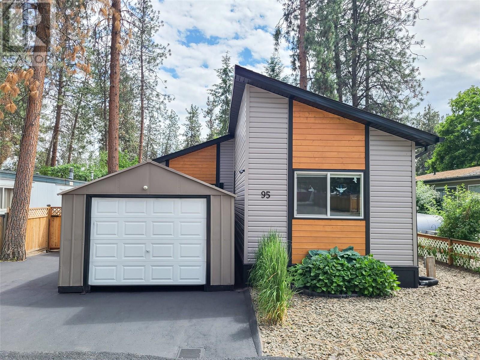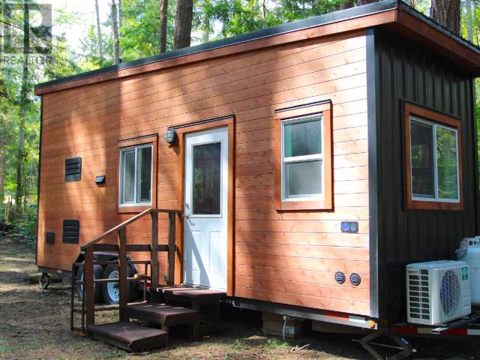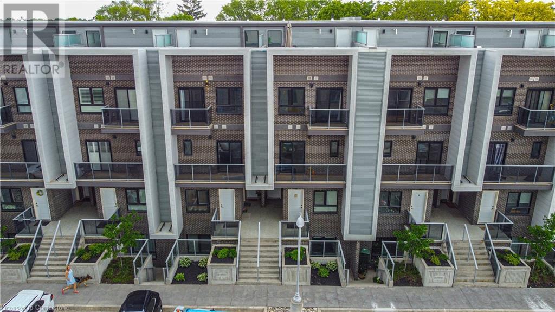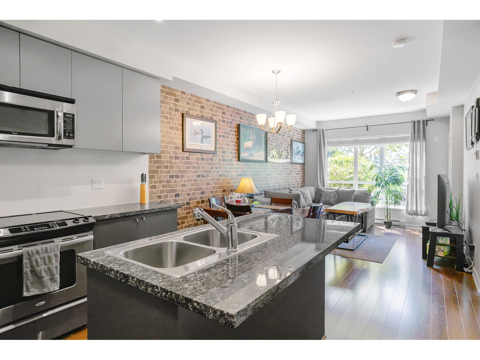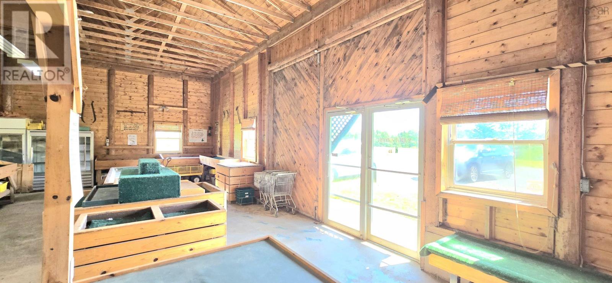1255 Commissioners Road W Unit# 701
London, Ontario
Experience luxury penthouse living in the heart of Byron village with this stunning two-story condo. Just steps from Springbank Park and Storybook Gardens, you’ll enjoy extensive walking and cycling trails along the Thames River, with easy access to downtown London and Western University. This home boasts a chef’s kitchen with quartz countertops, over the hood microwave, electric range and a spacious sit-up peninsula, creating an ideal space for entertaining. Upstairs, relax in the gorgeous primary suite featuring a walk-in closet, beautifully finished 4-piece bath, private balcony and an additional bedroom. With two private balconies on separate floors overlooking Byron village and Boler Mountain, this residence offers a rare blend of elegance and natural beauty. Don’t miss the chance to make this unique penthouse your own—call or text today. (id:60626)
Keller Williams Innovation Realty
125 Stanley Street
Simcoe, Ontario
Great investment opportunity in beautiful downtown Simcoe! Fully rented, close to shopping and library. First unit #125 has two bedrooms and one bathroom, second unit at #123 has two bedrooms and bathroom upstairs, kitchen and living room on main floor, third unit at #121 has one bedroom and one bath on the second floor. (id:60626)
Royal LePage Trius Realty Brokerage
245 Sydenham Street E
Aylmer, Ontario
Welcome to this amazing family home or starter home! This home has tons of room to grow with 4 bedrooms, 1 bathroom and a large fenced-in yard for your kids and fur babies to run around.This home is move-in ready, just move in and enjoy family time.Updates on the home in 2022/2023 include New Kitchen, New Windows and Doors throughout, New flooring and trim, some new shingles and Steel roof on the detached garage and a Brand new A/C unit in 2024, Furnace rebuilt in 2024, brand new Water Heater on Demand. This home has 3 bedrooms on the second floor and 1 bedroom on the main floor, a comfortable livingroom, spacious dining and kitchen and a 4 piece bathroom. Enjoy your morning coffee on your covered front porch or work on some projects in your detached garage/shop. Aylmer is a growing, family orientated community with expanding opportunities and future developments, now is the perfect time to invest in a property in this beautiful growing town, don't miss this chance! (id:60626)
Royal LePage Triland Realty
978 Norfolk Street N
Simcoe, Ontario
Needing some updating this side by side 2-unit house on a good-sized lot with detached 2 car garage could be amazing. Live in one side while collecting rent from the other unit, rent out both sides or great for the extended family. Being sold in As-is condition. No representations or warranties are made of any kind by the Seller. Rental equipment is unknown. (id:60626)
Royal LePage Brant Realty
978 Norfolk Street N
Simcoe, Ontario
Needing some updating this side by side 2-unit house on a good-sized lot with detached 2 car garage could be amazing. Live in one side while collecting rent from the other unit, rent out both sides or great for the extended family. Being sold in As-is condition. No representations or warranties are made of any kind by the Seller. Rental equipment is unknown. (id:60626)
Royal LePage Brant Realty
16 Sinclair Drive
Tillsonburg, Ontario
This 2 bedroom, 2 full bathroom, immaculate and updated home in the adult lifestyle community of Hickory Hills is seriously move in ready. With a 3 year old roof, a new covered composite deck, a new concrete driveway, newer flooring throughout, an updated bright and spacious kitchen, and it's all been tastefully painted in neutral colours, there really is nothing left to do but make it your own. Sit on the covered front porch in the morning and then retreat to the beautifully covered new composite deck off the back of the house in the evening. The sliding doors to the outside in both the office/dining room and the back bedroom (currently used as a den/living room) plus 3 skylights throughout, allow for lots of natural light making this home feel bright and even more spacious. The extra large primary bedroom with a modern mural boasts a large custom walk in closet as well as a 3 piece ensuite bathroom with a tiled walk in shower. Even the garage has received special treatment in this home with it being freshly painted, has loads of storage and even a handy fold down custom built-in table. This home is in very close proximity to the Hickory Hills Recreation Centre plus gives quick access to the walking bridge that takes you right to the downtown core of Tillsonburg where you will find grocery stores, a mall, library, restaurants and much more. This house is in mint condition so now is your chance to make 16 Sinclair your home and start enjoying all that this adult active lifestyle community has to offer! Current annual Hickory Hills Residents Association fee is $640/yr and buyers must acknowledge one-time transfer fee of $2,000. Membership provides you with access to the Hickory Hills Recreation Centre including outdoor pool, hot tub and other amenities. Please note that this community is low density permitting only two occupants per home. Also note that the executor has never lived in the home so will not provide any warranties. (id:60626)
Century 21 Heritage House Ltd Brokerage
133 Weir Street N
Hamilton, Ontario
Charming, convenient, and full of potential. 133 Weir St. N is the kind of home that invites you to settle in and stay awhile. This delightful 1.5-storey gem offers 3 bedrooms and 1 bathroom, thoughtfully laid out for comfort and flexibility. The main floor is perfect for easy living, featuring a bright and spacious living room, an upgraded kitchen, and a cozy dining area framed by a charming bay window.Whether youre hosting a summer BBQ or simply unwinding under the stars, the expansive corner-lot yard offers all the outdoor space you need. Upstairs, the private attic retreat adds a unique touch ideal for a home office, creative nook, or extra bedroom. Downstairs, the partially finished basement provides extra space for a rec room or storage. Parking is easy with a rear parking pad and plenty of street parking available. Located near schools, shops, and quick highway access, this home is perfect for first-time buyers, downsizers, or anyone seeking a comfortable, well-located home in Hamilton. (id:60626)
Exp Realty
304 649 Bay St
Victoria, British Columbia
Beautiful 2 bedroom 2 bathroom condo in a great location. This spacious unit comes with a light-filled kitchen overlooking a lush garden area. New flooring in all main living areas, all kitchen appliances replaced last year (2024), in-suite laundry, underground secure parking, gas fireplace, balcony, indoor car wash station, bike storage and an extra storage unit. Professionally managed, safe and secure, quiet and friendly building with pets allowed. Ideal location, walking distance to Downtown Victoria. Steps to a bus stop with great direct connections: Ferry (50 mins), UVic (21 mins). Camosun College (16 mins). Very close to all amenities with a fantastic bakery/coffee shop right across the street. Vacant and ready for immediate possession. (id:60626)
Royal LePage Coast Capital - Oak Bay
826 - 62 Suncrest Boulevard
Markham, Ontario
Welcome To 826-62 Suncrest Blvd. *Top 5 Reasons to Buy This Beautiful 1 Bedroom Condo * 1.Prime Location! Situated in a Highly Sought-After Area, This Condo is Just Minutes From Highway 7/404/407 and Top-Rated Schools. You Will Enjoy Easy Access to Shopping Centres, Restaurants, Public Transit, and Parks All Within Walking Distance *2. Functional Layout! The Open-Concept Floor Plan Maximizes Space and Natural Light, Making The Unit Feel Larger And More Inviting. The Generously Sized Bedroom, Spacious South Facing Living Area and Private Balcony, Overlook The Beautiful Garden, Just The Perfect Mix of Comfort and Practicality. *3. Well Managed Building. Secure & Well-Managed With 24H Concerige, Great For Your First Condo or Downsizing. *4. Excellent Amenities! Enjoy Access to a Fitness Center, Indoor Pool, Party Room, Garden, Underground Parking & Locker. *5. Strong Investment Value With Consistent Demand in The Area, This Condo Offers Excellent Potential For Both Long-Term Appreciation and Rental Income. Whether You Are A First-Time Buyer Or An Investor, This Is A Good Choice. (id:60626)
Homelife Landmark Realty Inc.
116 - 326 Major Mackenzie Drive
Richmond Hill, Ontario
Welcome to 1+Den at Mackenzie Square . All Inclusive Maintetance Fee. Ground Floor Unit Overlooking The Courtyard. 24-hour concierge, gym, heated indoor pool, sauna, party room, rooftop terrace, games room, tennis court, well-appointed guest suite, underground car wash . Close To Ttc And Go Stations, Bus Stop At The Front Of The Building. Easy Access To All Major Highways. 24 Hour Security (id:60626)
Royal Team Realty Inc.
1801 999 Seymour Street
Vancouver, British Columbia
Spacious and bright studio + den at 999 Seymour-a Vancouver Urban Design Award-winning building by Townline. Located on the 18th floor between Yaletown and the entertainment district, this suite features floor-to-ceiling windows with custom blinds, engineered hardwood floors, quartz countertops, stainless steel appliances (including integrated fridge and dishwasher), soft-close cabinetry, and ample in-suite storage. The den is perfect for a home office, and the 4-piece bath adds a charming touch. Includes in-suite laundry and 1 locker. Pets and rentals allowed. Currently tenanted month-to-month. (id:60626)
Royal Pacific Realty (Kingsway) Ltd.
103 Mowat Street
Stratford, Ontario
Classic 1.5-storey yellow brick home on Mowat Street in the City of Stratford. Showcasing original craftsmanship, this home features hardwood floors, natural wood trim and solid wood doors. The high baseboards, detailed casings, and mouldings add to its timeless appeal. Functional glass sliding doors between Living and Dining Room. Updated kitchen boasts maple cabinetry and newer stainless steel appliances, with a bright 3 season sunroom overlooking the fenced backyard. Upstairs, you will find three bedrooms and a main 4pc bath with a charming clawfoot tub. Recent updates include a newer furnace (2022), an oversized A/C unit (2022), Hot Water Tank (2022) and a lifetime steel roof (2022). The unfinished basement offers great potential for storage. Ideally located near a public school and downtown amenities, and grocery store. This lovingly cared for home awaits its new owners. (id:60626)
Royal LePage Hiller Realty
352 - 415 Sea Ray Avenue
Innisfil, Ontario
Welcome to the exclusive High Point building at Friday Harbour Resort. This stunning 1-bedroom condo features a breathtaking waterfront community, modern finishes, and resort-style living. The bright and spacious open-concept layout boasts 10-foot ceilings with floor-to-ceiling windows. The modern kitchen includes a breakfast bar, stainless steel appliances, quartz countertops, and a backsplash. Walk out to the balcony overlooking the pool and courtyard. Enjoy in-suite laundry for added convenience. Resort-style amenities include a private pool, hot tub, award-winning golf course, outdoor pools, beachfront, sports courts, gym, and more. Located just an hour from Toronto, this property offers the perfect year-round or weekend retreat. (id:60626)
Royal Canadian Realty
Lot A Marine Dr
Port Alice, British Columbia
Bring your tourist hotel/motel business and development ideas to the west coast of Vancouver Island! The Village of Port Alice is offering for sale an oceanfront property for development into tourist accommodations. The 1.25-acre property has a friendly topography with services readily available, beautiful south-west exposure, a walk-on round stone pebble beach and paved road access. It has a nice, gradual southern slope towards the 140ft of walk-on oceanfront. The lot is fully cleared. The purpose of the offering is to create tourist accommodations as part of the Village’s economic development plan. The Village would like to see a permanent structure with amenities built on the lot that will produce future job opportunities. The property is a stunning oceanfront location and ready for development. (id:60626)
Royal LePage Advance Realty
246 Beaver Dam Trail
Labelle, Nova Scotia
This beautiful 4 bedroom 2 full bathroom cottage/year round home on a 1.05 acre lot, is located in a private park-like setting along the shores of Beaver Dam Lake Labelle, and offers 490 ft of lake frontage! The nicely landscaped lot with many flowering trees and shrubs, features magnificent views of the lake and easy lake access for swimming and boating. Inside you will find two fully completed levels with full pine interior and pine and marble flooring throughout. The main level features a large living room with cozy wood stove and patio door to the balcony deck...the perfect spot to enjoy your morning Coffee with outstanding lake views and a beautiful natural setting. The Kitchen offers ample storage and a peninsula breakfast bar with full dining area overlooking the lake. The lower level is sure to please with 3 more bedrooms...perfect for your extended family and a second full bathroom with large water jet tub...a great spot to relax after an energetic day on the lake with your favorite toys! There is also a family room area with a second wood stove providing cozy heat to the lower level, and there is a walk out to the lower deck offering easy access to the lake. Need extra storage space? The shed, located at the waters edge, is perfect for your tool and water toy storage. The sellers enjoy sitting by water here and enjoying the beautiful lily pads and all the wildlife this quiet inlet offers...while still enjoying over 240 ft of frontage on the main part of the lake! Whether you are looking for a great summer getaway or a year round home this property is sure to please, and is conveniently located only 30 minutes from Bridgewater and 1.5 hours from Halifax! All Contents are included (except personal items). (id:60626)
RE/MAX Banner Real Estate (Bridgewater)
246 Beaver Dam Trail
Labelle, Nova Scotia
This beautiful 4 bedroom 2 full bathroom cottage/year round home on a 1.05 acre lot, is located in a private park-like setting along the shores of Beaver Dam Lake Labelle, and offers 490 ft of lake frontage! The nicely landscaped lot with many flowering trees and shrubs, features magnificent views of the lake and easy lake access for swimming and boating. Inside you will find two fully completed levels with full pine interior and pine and marble flooring throughout. The main level features a large living room with cozy wood stove and patio door to the balcony deck...the perfect spot to enjoy your morning Coffee with outstanding lake views and a beautiful natural setting. The Kitchen offers ample storage and a peninsula breakfast bar with full dining area overlooking the lake. The lower level is sure to please with 3 more bedrooms...perfect for your extended family and a second full bathroom with large water jet tub...a great spot to relax after an energetic day on the lake with your favorite toys! There is also a family room area with a second wood stove providing cozy heat to the lower level, and there is a walk out to the lower deck offering easy access to the lake. Need extra storage space? The shed, located at the waters edge, is perfect for your tool and water toy storage. The sellers enjoy sitting by water here and enjoying the beautiful lily pads and all the wildlife this quiet inlet offers...while still enjoying over 240 ft of frontage on the main part of the lake! Whether you are looking for a great summer getaway or a year round home this property is sure to please, and is conveniently located only 30 minutes from Bridgewater and 1.5 hours from Halifax! All Contents are included (except personal items). (id:60626)
RE/MAX Banner Real Estate (Bridgewater)
656 Ohio East Road
Antigonish, Nova Scotia
Visit REALTOR® website for additional information. Surrounded by forest and set on former pastureland, this custom-built timber frame home offers timeless craftsmanship and rare privacy. Post and beam construction, exposed wood beams, and solid wood doors create a warm, grounded aesthetic. A woodstove anchors the main living space, supported by a heat pump, propane furnace, and baseboard heating. The main level includes a spacious mudroom with laundry and half bath, while upstairs features a full bath and a primary suite with walk-in closet and ensuite. Ideal for a hobby farm, the open land is ready to fence. A peaceful, lasting retreat in nature. (id:60626)
Pg Direct Realty Ltd.
#115 - 50 Herrick Avenue
St. Catharines, Ontario
Welcome to the brand new Montebello Condos! Soak in the feeling of luxury from the moment you enter. This sun-filled corner suite boasts 9 ft ceilings with floor to ceiling windows. Tasteful modern touches are all throughout, including an open concept, pot lights & luxurious vinyl floors. The primary bedroom feels like a private suite, complete with a walk-in closet & ensuite. The second bedroom is a blank canvas for you to setup however you'd like! And the best part? No pesky stairs & elevators are needed to get home after a long day! Great amenities include a fitness centre, lounge, party room & pickleball court! Extremely convenient location near everything you need. Highway 403/QEW & 406, Brock University, Pen Centre, Downtown, Niagara Outlets, transit, shops, restaurants, entertainment & more are all close-by. **EXTRAS** 1 parking & 1 locker included! Internet included in maintenance fee. (id:60626)
Century 21 Leading Edge Realty Inc.
50 Herrick Avenue Unit# 115
St. Catharines, Ontario
Welcome to the brand new Montebello Condos! Soak in the feeling of luxury from the moment you enter. This sun-filled corner suite boasts 9 ft ceilings with floor to ceiling windows. Tasteful modern touches are all throughout, including an open concept, pot lights & luxurious vinyl floors. The primary bedroom feels like a private suite, complete with a walk-in closet & ensuite. The second bedroom is a blank canvas for you to setup however you'd like! And the best part? No pesky stairs & elevators are needed to get home after a long day! Great amenities include a fitness centre, lounge, party room & pickleball court! Extremely convenient location near everything you need. Highway 403/QEW & 406, Brock University, Pen Centre, Downtown, Niagara Outlets, transit, shops, restaurants, entertainment & more are all close-by. 1 parking & 1 locker included! Internet included in maintenance fee. (id:60626)
Century 21 Leading Edge Realty Inc.
4824/4830 Swanson St
Port Alberni, British Columbia
NORTH PORT ALBERNI CHARACTER HOME, with coved ceilings and fir floors on the main. This 2+1 bedroom walkout basement home, features new roof and large bedrooms, has a separate titled lot next to it that can be sold independently after a lot line subdivision, as the house encroaches two and half feet onto the extra lot. This home is suitable for a basement suite, it is a perfect renovation project and is very livable in it's current condition. Contact ''The Engstrom Group'' for more information. (id:60626)
RE/MAX Mid-Island Realty
2708 - 1410 Dupont Street
Toronto, Ontario
VIEWS FOR DAYS!!! Attention first time home buyers! You will love this condo with a West facing balcony with PANORAMIC views that overlook downtown Toronto and the lake on the TOP FLOOR! This move in ready, 6 year-old condo is in mint condition and has a locker included! Building includes water, gas & AC in condo maintenance fees (Hydro is only $45 a month approx). Many amenities in the building also including party room, court yard/garden/terrace, exercise room, concierge, visitor parking and media room. This is a GEM! (id:60626)
Pc275 Realty Inc.
175 Aldergrove Avenue
Fort Mcmurray, Alberta
Welcome to 175 Aldergrove Avenue – Spacious, Modern Living in Abasand for under $500,000. This beautifully maintained home offers a generous floor plan, an attached double car garage, and incredible value under $500,000. Known for its outdoor lifestyle, Abasand offers access to ATV trails, scenic walking paths, stunning views, and abundant wildlife—perfect for those who love to explore and embrace adventure right from their doorstep.A double driveway welcomes you home, leading to the attached garage, which also features convenient access to a dog run for your furry friends. Inside, the main floor impresses with high ceilings, beautiful finishes, and an open-concept design ideal for entertaining and staying connected across spaces. The kitchen boasts a large island, sleek quartz countertops, a gas range, a built-in microwave, and durable tile flooring that extends into the dining area. The living room features rich hardwood flooring, offering a seamless and functional flow throughout the main living space.Wide stairs lead to the upper level, where a bright, open hallway connects the three bedrooms. The primary suite offers a serene retreat, complete with a walk-in closet and a four-piece ensuite featuring a large soaker tub. The additional two bedrooms are spacious and bright, and the upper level is completed with a second four-piece bathroom and a convenient laundry room.Step outside to a fully fenced backyard with a large deck, perfect for outdoor gatherings and enjoying warm summer days. Additional highlights include central air conditioning, ensuring year-round comfort.This is a rare opportunity to own a home in Abasand with a double-car garage for under $500,000. Schedule your private tour today. (id:60626)
The Agency North Central Alberta
263 New Brighton Walk Se
Calgary, Alberta
***OPEN HOUSE SUNDAY: July 20th, 2:30 pm - 4:30 pm *** Introducing this stunning 3-storey end-unit townhouse, built in 2015, offering an impressive 1,582.43 SqFt of stylish and functional living space. Thoughtfully designed for both luxury and comfort, this contemporary home features an attached double garage and a spacious layout with 3 bedrooms and 2.5 bathrooms.On the main level, you'll find the convenience of the oversized attached garage and a concrete driveway — providing parking for up to 4 vehicles and additional storage space. This level also includes a welcoming foyer, laundry area, and mechanical room.The second floor offers a bright and open-concept living space that seamlessly integrates the living room, dining area, and kitchen — perfect for entertaining or everyday living. Large windows flood the area with natural light, creating a warm and inviting ambiance. A thoughtfully designed coffee station adds a cozy and practical touch, making the space feel even more like home.The kitchen is a chef’s dream, featuring modern stainless steel appliances, quartz countertops, ample cabinet space, a functional breakfast island, and a garburator for added convenience. A convenient 2-piece powder room completes this level.Upstairs, the luxurious primary suite provides a peaceful retreat with a spacious bedroom, walk-in closet, and private 3-piece ensuite featuring high-end fixtures. Two additional bedrooms offer flexibility for family, guests, or home office use and are serviced by a modern 4-piece bathroom.This home is also equipped with a variety of smart features, such as humidity sensors in the bathrooms that automatically activate the exhaust fans, smart light switches, a smart door lock, video security cameras, and a smart thermostat to maintain comfort and efficiency year-round. You can even open the garage door using your smartphone — a true example of modern convenience.Located in the highly desirable community of New Brighton SE, this home is just steps from a school and only a short walk to the beautiful community lake. It also includes central air conditioning and luxury laminate flooring throughout.With its generous space, stylish finishes, advanced technology, and prime location, this home truly offers exceptional value. Stop paying rent and make this incredible property your own. (id:60626)
RE/MAX First
19a - 1430 Highland Road W
Kitchener, Ontario
First time buyers take note of this large 2 bedroom, 2 bath top unit stacked townhome with low monthly fees of jus $179. The carpet free main floor is an open concept layout with granite countertops and stainless steel appliances in the kitchen and a balcony off of the Living Room. On the second floor there is a large primary bedroom with another balcony, a second bedroom/office space and conveniently located laundry facilities. The third level features a showstopper of a large private rooftop patio perfect for watching the sunesets, entertaining your guests and BBQing (gas line for BBQ included) Located minutes from shopping, banks, restaurants and health services at the Boardwalk and quick access to highway. Low condo fees and low maintenance make living here easy with no need to worry about snow removal and outside maintenance. Includes one underground parking space a second rented space that may be eligible to transfer to the buyer. (id:60626)
RE/MAX Twin City Realty Inc.
464 King Street
Sudbury, Ontario
Solid building in a fabulous rental area, incredible investment opportunity. Great 6 plex, ample parking, all units have separate entrances. Unit #5 owns their own fridge and stove. High-Efficiency furnace, new shingles in 2020, Don't miss this chance! (id:60626)
Homelife Green Team Realty Inc.
150 Piper Drive
Red Deer, Alberta
SO MUCH ROOM in this 1831 sq ft BUNGALOW in the PINES. This home has 5 bedrooms (the windows in the 2 basement bedrooms to not meet egress), and 4 bathrooms. The main floor has an open concept design with HUGE rooms throughout. Laundry is on the main floor. There is access to a sunroom off the family room. There are also 3 bedrooms, the primary has a 3 pc en-suite. The basement is MASSIVE with a family room large enough for almost anything, 2 huge bedrooms and 2 other huge flex rooms (the flex rooms do not have windows). The back yard is EXPANSIVE with no neighbours behind. There is a double attached garage with access from the home's front foyer. (id:60626)
Red Key Realty & Property Management
508 - 2365 Kennedy Road
Toronto, Ontario
Well maintained Building at Sheppard/Kennedy, Close to 401, Walk to Go Station, Agincourt Mall, Medical Building, Golf Course. Famous Agincourt CI. West Facing with Beautiful View. Being Taken Care of By Same Owner since 1998, 946sft, 2 Bedroom 1.5 Bathroom, Laminate Through-out. (id:60626)
Homelife New World Realty Inc.
461037a Rge Rd 243
Rural Wetaskiwin County, Alberta
This 5.29 acre property features a 2327 sq. ft. bungalow with 3 + 2 bedrooms, 2.5 baths and main floor laundry. It borders the Southwest corner of the City of Wetaskiwin and would be the perfect location for your home-based business. It has a wood burning fireplace that runs with the boiler to reduce the costs of Natural gas while keeping the house warm and cozy during the cold winter months. The partially finished basement has an office, 2 extra bedrooms and large open spaces that await completion. The old original home that is on the property is being used for storage. A beautiful acreage with a few out buildings and is surrounded with trees for privacy. (id:60626)
RE/MAX River City
539 Yates Road Unit# 105
Kelowna, British Columbia
Welcome to #105 539 Yates Road! Located in The Verve – a resort-style complex in North Glenmore – this beautifully updated ground-floor 2-bedroom, 2-bathroom + den unit offers 891 sq. ft. of functional living space with direct outdoor access from your private covered patio. Perfect for pet owners or those who prefer step-free entry. This unit is one of the most desirable floor plans in the complex, featuring a modern layout with bright, open living areas and plenty of natural light. The kitchen is outfitted with white cabinetry, granite countertops, and stainless-steel appliances. Recent updates include engineered hardwood flooring, fresh paint, and updated baseboards. The spacious primary bedroom is a true retreat, offering plenty of room for a king-sized bed, additional furnishings, and features a walk-in closet. Enjoy everything The Verve has to offer, including a large kidney-shaped pool, full-sized beach volleyball court, and an outdoor cooking area with multiple gas BBQs – ideal for making the most of the Okanagan lifestyle. Located in the sought-after North Glenmore neighborhood, you're just minutes from UBCO, the airport, shopping, and downtown Kelowna. One heated underground parking stall and storage locker. 2 dogs or 2 cats, each dog up to 40 pounds or one large dog up to 80 pounds. Rentals are allowed, with restrictions (min. 30 days). (id:60626)
Oakwyn Realty Okanagan
94 Maple Drive
Belleville, Ontario
Located on a quiet, family-friendly street, this solid 4-bedroom, 1.5-bath all-brick home offers space, charm, and great potential. Featuring an attached 1-car garage, a fully fenced yard, and a practical layout, it's ideal for families or anyone looking to make a space their own. Enjoy being just steps from schools, parks, walking trails, and all the conveniences of central Belleville. A great home in a prime location, this home is ready for your personal touch. A great opportunity in a sought-after neighbourhood - book your showing today! Seller agrees to provide $5,000 cash back on closing to the Buyer as a bonus. (id:60626)
Exit Realty Group
117 Pilot Private
Ottawa, Ontario
Discover the perfect blend of comfort and smart design in this inviting 3 bedroom condo bungalow-townhome in the sought after Trailwest community in Kanata, complete with over 1700 sqft of total finished living space, including a fully finished lower level, and TWO parking spots. The main floor offers a bright open concept layout featuring a spacious living and dining area, a modern kitchen with an island and breakfast bar, and a sunny den with access to a private porch, perfect for morning coffee or evening relaxation. The primary bedroom offers plenty of closet space and Jack and Jill access to the full bath, while the second bedroom is great for guests or a home office. Downstairs, the fully finished lower level adds incredible versatility with a third bedroom, full bathroom, large rec room, and a convenient wet bar, making it perfect for entertaining or hosting family gatherings. This home is also an excellent opportunity for investors looking for a property with strong rental potential. Located just steps from transit, parks, and everyday amenities, this move in ready home offers low maintenance living with room to grow, host, and adapt to your lifestyle. With low condo fees and visitor parking also available, this home truly offers great value! A/C installed 2023. (id:60626)
Exp Realty
80 Rollins Street
Madoc, Ontario
Welcome to 80 Rollins Street in the beautiful township of Madoc. This high ranch home has delightful touches for every member of the family. For the cook, the galley kitchen is designed so that everything is within easy reach. For the entertainer, the open-concept dining, kitchen, and living room invites conversation throughout the entire space. The main floor also hosts the primary and a second bedroom. In the basement, you have two more spacious bedrooms. If you do not require the bedrooms, then this space could be used as an office, entertainment room, or craft area. Flexibility defines this area. Come on out to see this property. (id:60626)
Exit Realty Group
2a 1310 Sea Ranch Shoreline
Gambier Island, British Columbia
Just 20 min from Horseshoe Bay, Sea Ranch Community is 350 acres of land on Gambier Island at the head of Long Bay. Sea Ranch has a resident manager who operates the working farm, tending to the land and farm animals. This is an amazing community, with new docks, 3 gators to use to unload your luggage from the dock, a community pavilion for gatherings such as BBQ's and movie nights, trails to Burt's Bluff & Brigade Bay, a protected marina and swimming in the ocean. This cabin is the first lot as you enter Sea Ranch from the dock which has unbelievable views of the East Bay. Come by boat or water taxi, the perfect get away for families! Cabin is unfinished, and Sold as is where is (id:60626)
Rennie & Associates Realty Ltd.
1604 - 30 Herons Hill Way
Toronto, Ontario
Amazing one Bedroom condo with a great Location and price in the center of 404/401, DVP. This great condo in the lacth floor with bright windows have a callings, beautiful view, en suite laundry, Large balcony granite counter top and stainless steel appliances. This place is very close to Fairview mall, TTC subway station, shopping Centre Schools and library. Having 24/7 concierge, indoor pool, gym, indoor carwash, guests room, party room, saana, internet centre, theatre and much more. If you are looking for you comfortable home to live this is the one. **EXTRAS** fridge, stove, microwave, built-in dishwasher, washer and dryer. (id:60626)
Century 21 Heritage Group Ltd.
62 Thomas Street
St. Catharines, Ontario
THE HOME: 62 Thomas Street is great the way it is and loaded with potential. Spacious, well presented and right where you want to be. In the up-and-coming pocket of Mid-town St. Catharines. This 1089 sqft, 2 storey is naturally light, features solid oak flooring, grand headers, nice high ceilings and is loaded with character. Living room with fireplace enclosure, dining room with sliding door to the back. Kitchen has plenty of cupboard and counter space. 3 beds UP with 4 piece bath including claw foot tub. Down, the basement is clean and perfect for storage or to finish. Garage roof is being replaced. Charming low maintenance yard with tiered patio for barbeque season. Just around the corner from Alex Mackenzie Park, with its ball diamond, ball hockey playground and tennis courts. A kids (or the kid in you) dream. The lot next door is going to have a new build in the future and you are well positioned for a solid investment for you and your lifestyle. (id:60626)
RE/MAX Garden City Uphouse Realty
602 - 19 Woodlawn Road E
Guelph, Ontario
Welcome to Unit 602 at Woodlawn Towers 2 a beautifully refreshed 2-bedroom, 1-bathroom condo nestled in one of Guelphs vibrant north end communities. This bright and spacious unit has been thoughtfully updated with new cabinetry, modern flooring, fresh paint, a renovated bathroom, and more, offering a clean, move-in ready space that feels like home the moment you step inside. Enjoy your morning coffee with a short walk to Riverside Park, one of Guelphs most beloved green spaces, right next door. With direct access to the city's scenic walking and biking trails, youre perfectly positioned to explore everything Guelph has to offer, right from your doorstep. Woodlawn Towers 2 is known for its well-maintained amenities, including a pool, tennis courts, a community gathering room, and even a dedicated workshop for hobbyists and DIY enthusiasts. Whether you're downsizing, investing, or entering the market for the first time, this turnkey unit offers comfort, convenience, and a prime location in a community you'll be proud to call home. (id:60626)
Royal LePage Royal City Realty
102 360 Stewart Ave
Nanaimo, British Columbia
SEAGLASS has been conceived to create a small number of high-quality homes benefiting from Nanaimo’s greatest harbourfront amenities. Located directly across the street from the Nanaimo Yacht Club and adjacent to the city’s much loved Waterfront Walkway, SEAGLASS offers an urban lifestyle that connects residents to a wide variety of nearby land and water-based recreation. Like the time-worn beauty of glass polished by time and ocean waves, SEAGLASS is a simple, carefully articulated project, destined to weather gracefully and absorb the rich patina of its urban waterfront context. This suite provides an urban waterfront lifestyle in a smaller footprint and at an affordable price – configured with one primary bedroom and one bathroom. Presentation Centre Open M-F 1130am to 1230pm @ #103 - 91 Chapel St. or by appt. (id:60626)
Exp Realty (Na)
1370 4380 No. 3 Road
Richmond, British Columbia
Parker Place Mall is centrally located in the heart of the Asian shopping district in Richmond. This unit is currently operating as a Feng Shui Studio. Easy to manage and operate. Please do not disturb the operator. (id:60626)
Vanhaus Gruppe Realty Inc.
75 Woodglen Close Sw
Calgary, Alberta
*OPEN HOUSE: Friday July 25, 4pm-6:30pm* Welcome to 75 Woodglen Close SW — a spacious and well-laid-out 5-bedroom bungalow tucked away on a quiet cul-de-sac in the desirable community of Woodbine. Situated on a generous corner lot, this home offers comfort, functionality, and opportunity for customization. The inviting main floor features a bright living room with a bay window, hardwood flooring, and a cozy wood-burning fireplace — perfect for relaxing evenings. The kitchen, while original, offers plenty of space and storage to bring your own design ideas to life. Also on the main level are three well-sized bedrooms, a full bathroom, and a convenient main floor washer and dryer setup. Downstairs, the finished basement offers a spacious family/recreation room, two additional bedrooms, a second full bathroom, and a roughed-in laundry room, ideal for guests or multi-generational living. While this home has great bones and an excellent layout, it does require renovations and some TLC, making it a fantastic opportunity for buyers looking to add value and make it their own. Outside, enjoy a fenced backyard perfect for family gatherings or quiet mornings on the back deck. The oversized detached single garage adds excellent storage or workshop space. Located near top-rated schools from Kindergarten to grade 12 (Woodbine Elementary, John Ware Middle School, Henry Wise Wood Highschool), parks, and Fish Creek Provincial Park, with easy access to shops, transit, and Stoney Trail. This is a great opportunity to own in a family-friendly neighborhood with strong community spirit. (id:60626)
Century 21 Masters
1999 Highway 97s Highway Unit# 95 Lot# 95
Kelowna, British Columbia
Turn-Key Renovated Oasis – Move-In Ready! Experience elevated living in this fully renovated, move-in-ready home. The open-concept main floor is ideal for entertaining, with high-end custom finishes and a seamless flow throughout. The primary suite features space for a California king, a walk-through dual closet, and a spa-inspired ensuite bathroom. Additional bedrooms offer versatility for family, guests, or a home office—one even features a calming custom mural. Enjoy outdoor living in your private backyard oasis, complete with a garden area and covered gazebo. Practical upgrades include hidden laundry, concealed utilities, and a newly sealed oversized parking pad with a carport large enough for a Jeep. Added security with a full home system and digital doorbell. This thoughtfully designed home offers comfort, convenience, and peace of mind. Book your private showing today—this gem won't last long. (id:60626)
Coldwell Banker Executives Realty
1599/1605 Vancouver Blvd
Savary Island, British Columbia
Beautiful Tiny House on a double lot available on Savary Island. This immaculate Tiny House sits on a 100'X250' double interior lot, and has everything you need to start enjoying the Savary Island Lifestyle right away. Drilled well, septic field and Honda generator are all here plus a separate building for storage. There is a large patio for summer BBQ's with an outdoor fireplace for use in the fall and winter. The Tiny House has a beautiful modern interior and the use of space has to be experienced to be believed! There is plenty of room to build an additional cottage, or you can enjoy the minimal footprint the Tiny House provides. The location is excellent, Mermaid Beach and Sutherland Beach are close by so you can enjoy the white sand beaches Savary is famous for. The Mid-Island location also means that the Mermaid Cafe, Sugar Shack, Meadows Beach and Indian Point are all in the neighbourhood. Live Cyber Tours are available on request. Make sure to take the 3D tour! (id:60626)
Savary Island Real Estate Corp
1430 Highland Road W Unit# 19a
Kitchener, Ontario
First time buyers take note of this large 2 bedroom, 2 bath top unit stacked townhome with low monthly fees of just $179. The carpet free main floor is an open concept layout with granite countertops and stainless steel appliances in the kitchen and a balcony off of the Living Room. On the second floor there is a large primary bedroom with another balcony, a second bedroom/office space and conveniently located laundry facilities. The third level features a showstopper of a large private rooftop patio perfect for watching the sunesets, entertaining your guests and BBQing (gas line for BBQ included) Located minutes from shopping, banks, restaurants and health services at the Boardwalk and quick access to highway. Low condo fees and low maintenance make living here easy with no need to worry about snow removal and outside maintenance. Includes one underground parking space additional parking spots available for rent through condo management (id:60626)
RE/MAX Twin City Realty Inc.
1999 Mccaskill Drive
Crossfield, Alberta
Welcome to Iron Landing, a peaceful and thriving community in Crossfield. Explore the stunning Prairie Triplex Model Lane home, thoughtfully crafted by Homes by Creation. With over 1,250 sq. ft. of well-designed living space, this home offers 3 bedrooms and 2.5 bathrooms, perfectly combining comfort and contemporary style. The main floor features an open-concept design with 9’ ceilings, large windows that fill the space with natural light, and a modern kitchen island with high-end finishes. Upstairs, the primary bedroom boasts double closets and a luxurious 4-piece ensuite, creating a serene retreat. Two additional spacious bedrooms and a full bathroom complete the upper level, providing plenty of room for family living. Ideally located within walking distance of parks, playgrounds, walking paths, and key amenities—including schools, shopping, dining, and major transportation routes—this home offers the perfect balance of convenience and tranquility. Don’t miss your chance to own this modern and inviting haven in Crossfield. Contact us today to make your dream home a reality! (id:60626)
Cir Realty
1995 Mccaskill Drive
Crossfield, Alberta
Welcome to Iron Landing, a peaceful and thriving community in Crossfield. Explore the stunning Prairie Triplex Model Lane home, thoughtfully crafted by Homes by Creation. With over 1,250 sq. ft. of well-designed living space, this home offers 3 bedrooms and 2.5 bathrooms, perfectly combining comfort and contemporary style. The main floor features an open-concept design with 9’ ceilings, large windows that fill the space with natural light, and a modern kitchen island with high-end finishes. Upstairs, the primary bedroom boasts double closets and a luxurious 4-piece ensuite, creating a serene retreat. Two additional spacious bedrooms and a full bathroom complete the upper level, providing plenty of room for family living. Ideally located within walking distance of parks, playgrounds, walking paths, and key amenities—including schools, shopping, dining, and major transportation routes—this home offers the perfect balance of convenience and tranquility. Don’t miss your chance to own this modern and inviting haven in Crossfield. Contact us today to make your dream home a reality! (id:60626)
Cir Realty
101 6430 194 Street
Surrey, British Columbia
Enjoy life at Waterstone! This 1 bedroom 1 bathroom, ground floor unit offers lifestyle, tranquility, and convenience. Offering 583 sq ft of living space which includes an amazing and tastefully functional kitchen that opens to flexible dining and a cozy living room. Leading outside, you'll be greeted with a cheery patio, manicured green space, park and mountains views. Notable features include granite countertops in the kitchen and bathroom, stainless appliances and huge vanity and bathroom mirror. The resort style community lends itself to abundant amenities including a 15,000 sq ft club house which offers a huge indoor swimming pool, complete with hot tub, sauna and steam room, a luxury party/dining room with full kitchen, huge gym, theatre room, library and so much more. (id:60626)
RE/MAX Professionals
284 Alma Road
Alma, Nova Scotia
Discover the potential of this versatile 6-acre property, ideal for creating your own hobby farm or the start of your own perfect retreat tailored to your needs. A proposed potential plan for subdivision is available. The property includes a farm market building, which offers a blank canvas, ready for your personal touch to become a charming unique family home. Additional structures include a large cement storage building and a spacious metal enclosed barn with a dirt floor, providing ample space for various uses and lots of storage possibilities. Explore the possibilities of this property, priced at $482,500 for the 6 +/- acres and outbuildings. If you are looking to expand the acreage from the 6 +/- acre hobby farm than for an additional $426,150 you can own the additional 21-acre property which boasts over 500 feet of picturesque Middle River of Pictou waterfront and 1000 feet of road frontage. For those desiring even more space, the additional 21 +/- acreage . Explore the endless possibilities and make this beautiful property your own! (id:60626)
Royal LePage Atlantic(Stellarton)
172005 Hwy 55
Atmore, Alberta
This immaculate kept property offers something for everyone. Featuring a spectacular metal clad (inside and out) 30x40 shop, a 25x30 carport for RV storage, and a charming farm-style home with a modern kitchen, you'll have all the space and amenities you need. This 18-acre property also includes a barn, fenced corrals ideal for chickens or goats, a dugout, multiple outbuildings for extra storage, a large garden, greenhouse, and beautifully landscaped yard with a patio. Located just 10 minutes from the hamlets of Plamondon and Grassland, and close to Charron Lake, crown land, and abundant recreational opportunities, this home offers the best of country living with convenience. Inside, you'll find 4 spacious bedrooms, 2 bathrooms, a generous walk-in closet, and a quaint pantry/coffee bar in the modern kitchen. The cozy living room is enhanced by a bio-fuel fireplace and lots of natural light. The home has been well-maintained, with many upgrades including new siding and shingles just 9 years ago, a kitchen remodel 4 years ago, and flooring throughout the home that was replaced 9 years ago, and recently the well pump. A transfer switch on the power pole ensures you’ll have generator power during outages. The pressure tank, water softening systems, and hot water tank have been recently serviced and are in excellent condition. This beautiful property has everything your family needs for a comfortable country lifestyle—space, tranquility, and endless possibilities. (id:60626)
People 1st Realty
144 Livingston Common Ne
Calgary, Alberta
| Modern Townhome in the Heart of Livingston | 3 Beds | 2.5 Baths | Double Attached Garage | Landscaped Front YardWelcome to 144 Livingston Common NE — a stunning 1,245 sq ft townhome that blends contemporary design, functional living, and community convenience in one of Calgary’s most dynamic and family-friendly neighbourhoods. Located in the award-winning Livingston community, this home offers access to a lifestyle, not just a location — with exclusive amenities provided by the Livingston Homeowners Association (HOA), including a 35,000 sq ft community hub with a skating rink, splash park, gymnasium, and year-round programming for all ages.From the moment you arrive, you're greeted by a professionally landscaped and fully fenced front yard, offering privacy and a peaceful outdoor retreat. The charming exterior with warm-toned siding and modern architectural lines sets the tone for the quality inside.Step inside to a bright, open-concept main floor featuring wide-plank luxury vinyl flooring, neutral tones, and oversized windows that flood the space with natural light. The living and dining areas are perfect for relaxing or entertaining, while the beautifully appointed kitchen features:An oversized quartz island with bar seating,Full-height cabinetry and soft-close drawers,Stainless steel appliances and a sleek tile backsplash,Pantry storage and easy access to a private balcony for BBQs or morning coffee. Upstairs, you’ll find three generous bedrooms, including a spacious primary retreat with large windows, a walk-in closet, and a private ensuite bathroom. Two additional bedrooms are ideal for kids, guests, or a home office. A second full bathroom and upstairs laundry with side-by-side washer and dryer add convenience to everyday living.The double attached garage provides plenty of room for parking and storage, while the unfinished lower level offers potential for a gym, flex space, or future development to suit your needs.Livingston is more than a neighbourhood—it’s a vision for Calgary’s north. With thoughtfully designed parks, walking trails, future school sites, and rapid access to Stoney Trail, you’ll love the connectivity and community spirit. Whether you're a first-time buyer, downsizer, or investor, this turnkey townhome is the perfect place to call home. (id:60626)
Homecare Realty Ltd.


