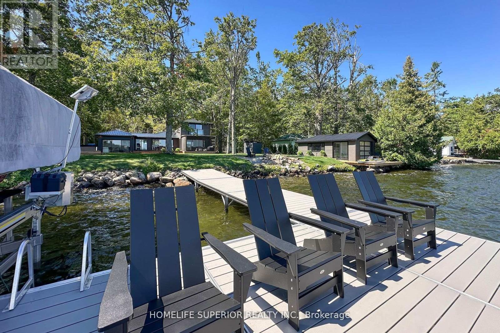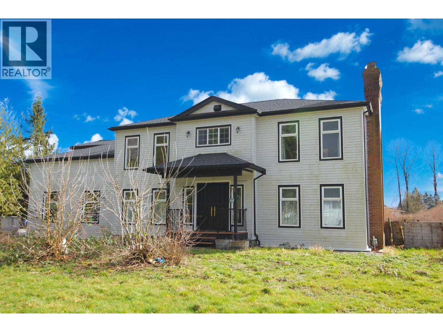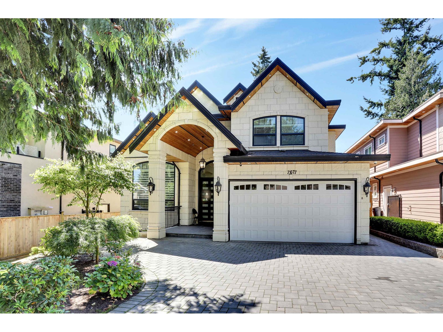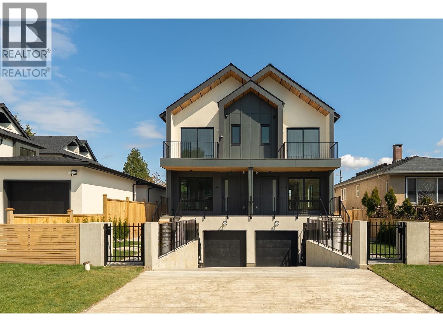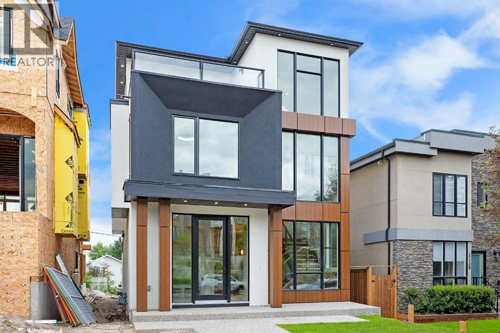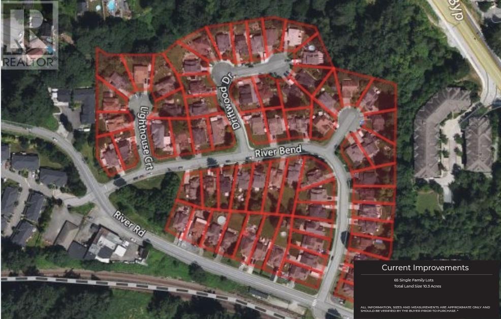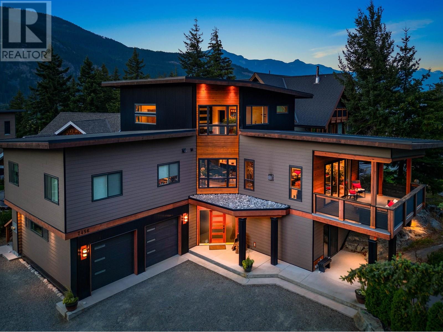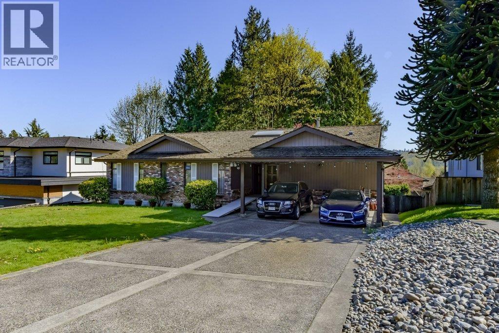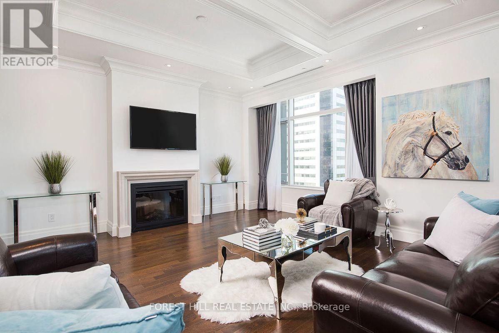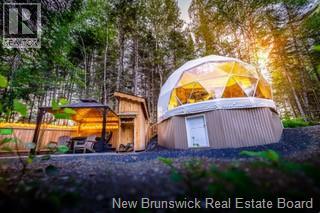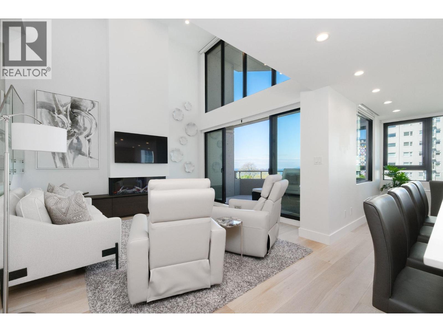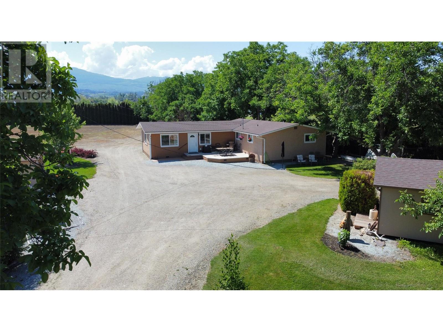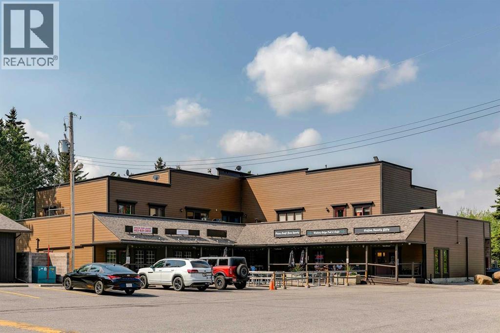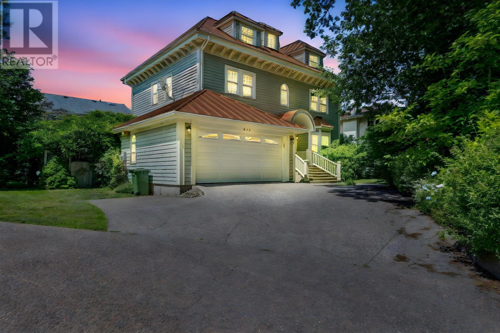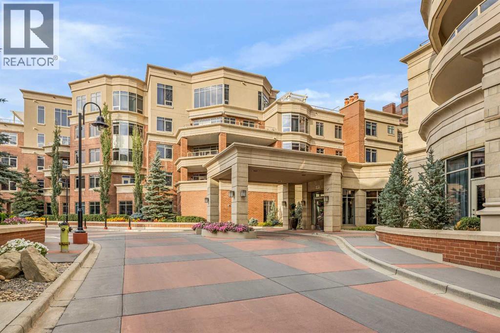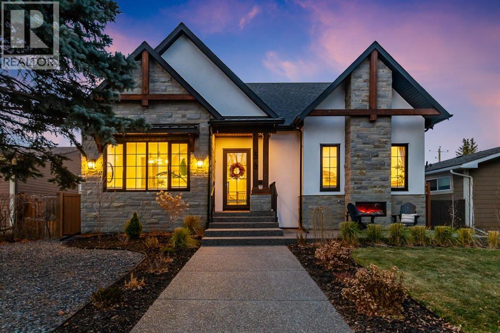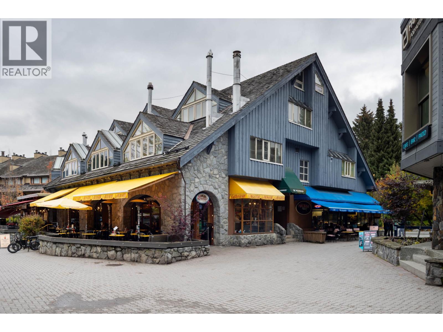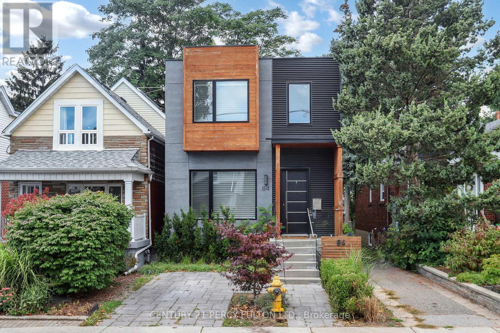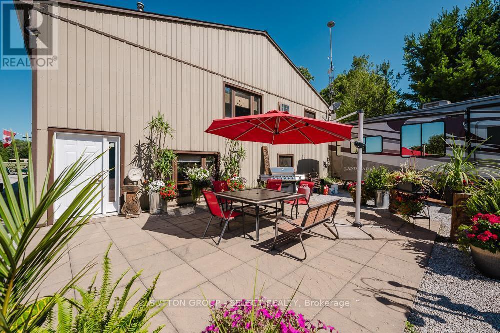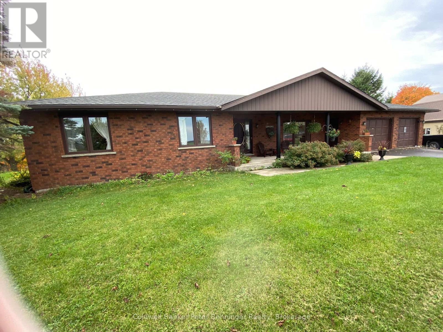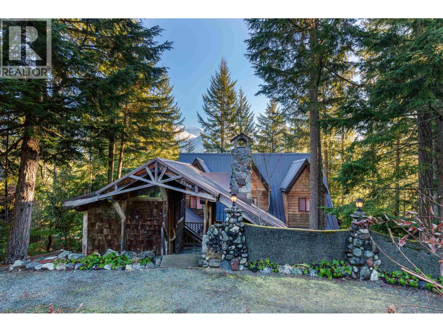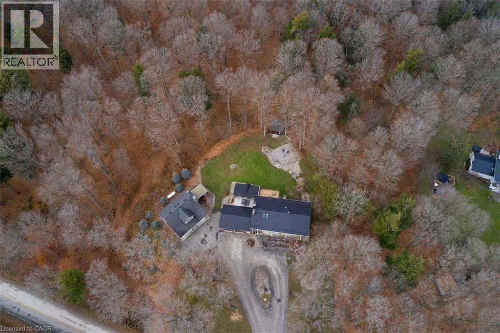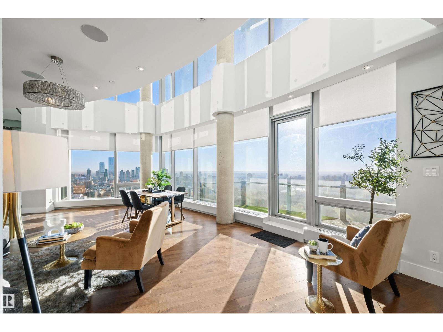110 West Bay Boulevard
Kawartha Lakes, Ontario
Your Luxury Lakeside Escape Awaits! -Immaculate 4 bedroom 4-season waterfront retreat on prestigious Balsam Lake the Jewel of the Kawartha's! Welcome to Balsam Beach House! Rogers High Speed Fibre Internet! This Modern, immaculate & efficient 4 season retreat offers everything you need for perfect maintenance free living. With 100 of shoreline, breathtaking wide open clean lake views and seamless indoor-outdoor living. Inside discover a bright open-concept interior with 4 spacious bedrooms, Designer Kitchen featuring Quartz counter tops, Premium GE Cafe Series Appliances. Refrigerator features cold spring water & ice maker. Also includes Wet-bar with large capacity beverage centre and coffee station. Living room features Stone Fireplace with Propane Log Set. Relax and take in stunning lake views from your motorized remote controlled screened in sunroom. Private Balcony from Principal Bedroom. Cozy shiplap aesthetic paired with wide white oak flooring throughout. Beautifully decorated with a calm and inviting interior. Enjoy the multitude of oversized cedar decks throughout. A separate Boathouse/Bunkie offers extra sleeping quarters and a lounge ideal for extra guests or entertaining. Convenient boat access from your dock. Large fire pit area for evening entertainment. Maintenance free exterior includes metal roof and premium Maibec Genuine Wood Siding. Detached garage plus a Modern Shed for additional storage. Professionally landscaped with privacy trees. Prestigious Balsam is located at the top of the Trent Severn Waterway, perfect for boating enthusiasts. Here is your chance to own a slice of paradise in the Kawartha's!!!! Immediate or spring 2026 closing available!! (id:60626)
Homelife Superior Realty Inc.
19682 Richardson Road
Pitt Meadows, British Columbia
5.08 Acres with a 3400 square foot family home, with beautiful mountain views at the end of Richardson Road! This spacious home is 5 bedrooms & 3.5 bathrooms with a huge primary suite, 6-piece ensuite & walk-in closet. Home was updated in 2010 with 6 pcs ensuite, newer windows, NEW roof 2024 on house and kennel building, New boiler 2020 with radiant heat on main floor and hot water baseboards upstairs. New sub panel in garage & EV Charger. Amazing level property with huge potential. Level area off garage with water and electricity connection ready to build additional garage or workshop. 2.5 acres cleared & ready for agricultural crop for additional income. Seller would consider a lease back on the dog kennel on the property for $2000.00 per month($24,000 per year). (id:60626)
RE/MAX All Points Realty
7677 117 Street
Delta, British Columbia
Stunning Custom Built Home Located in Desirable Scottsdale Area in North Delta! This home features 8 bedrooms + 7 bathrooms. 3 minutes drive to HWY 99, walking distance to major transit route, Jarvis Elementary, McCloskey Elementary, Chalmers Elementary, North Delta Secondary School. Scottsdale Mall and Cineplex. This centrally located home features a 2 bedroom legal suite, along with the potential of a 1 bedroom unauthorized suite with full bathroom and in suite laundry. Spice kitchen, steam shower, jacuzzi, spacious garage, outdoor living, immense backyard space. Storage space, built in vacuum. 1 bedroom on the main floor with full bathroom. Truly a homeowners dream! (id:60626)
Nationwide Realty Corp.
8088 Laurel Street
Vancouver, British Columbia
Dec 7 Open House 2-4 pm. Sun. NO strata fee! a Curated collection of bespoke Duplex homes on Vancouver's tree-lined Marpole neighbourhood. Impeccable space design enables spacious interiors for living. Smart Home system equipped entire community, together with spa-like bathrooms, air Conditioner and floor heating and more. Show by appointment. Photos are from showroom, showroom is smaller and narrower than 8088 Laurel St (id:60626)
RE/MAX Crest Realty
2122 29 Avenue Sw
Calgary, Alberta
OPEN HOUSE SATURDAY, DECEMBER 6TH FROM 1-4 PM. Perched on coveted 29th Avenue with UNPARALLELED CITY, DOWNTOWN & MOUNTAIN VIEWS amongst multi-million dollar homes, this exquisite, brand new 3+1 bedroom home is situated on a 33’x125’ lot & exudes the epitome of luxury, offering over 4500 sq ft of developed living space. The open, airy main level presents engineered hardwood floors, lofty ceilings & chic light fixtures, showcasing a grand foyer with floor to ceiling Rift cut oak cabinets & textured feature wall that leads to a kitchen that’s impeccably finished with chamomile butter quartz counter tops, large island/eating bar, fluted cabinets with spice drawers, corrugated tile backsplash, convenient pot filler & stainless steel appliance package. A walk-in butler pantry with extra utility sink & extra storage that’s perfect for storing small appliances is an added convenience. The spacious dining area with built-in hutch & 2 paneled beverage fridges, provides ample space to host family & friends. The living room is anchored by a feature fireplace & wainscoted feature wall. Completing the main level, is a handy mudroom with hexagon tile floors, built-in cabinets & hooks plus a 2 piece powder room. An elegant open riser staircase with glass inserts leads to the second level that hosts 3 bedrooms, a 5 piece main bath & laundry room with sink, lots of storage & hanging racks. The primary retreat is a true private oasis, featuring a sitting area with cozy double sided fireplace, to-die-for walk-in closet with laundry room access & zen-like 6 piece ensuite with heated floors, large vanity with dual sinks, relaxing freestanding soaker tub & rejuvenating steam shower. A third level loft with magnificent feature wall, wet bar & access to north & south decks with UNMATCHED MOUNTAIN VIEWS plus CITY & DOWNTOWN VISTAS is the ideal space for entertaining. A den/study area & 2 piece powder room are the finishing touches to the third level. Basement development includes a large fam ily/media room with wet bar & charming wine room – perfect for game or movie night. A dedicated home gym with glass doors, epoxy flooring, mirrored wall & electrical for a TV delivers the perfect setting early morning workouts. The fourth bedroom with walk-in closet & large spa-like 3 piece bath with steam shower complete the basement. Other notable features include built-in speakers on each level, wainscoting detail throughout plus roughed in A/C. Outside, enjoy aggregate walk-ways & private back yard with patio & access to the double detached garage with rough in for heat.. This outstanding inner city home is located close to trendy Marda Loop, excellent schools, shopping, public transit & has easy access to 33rd & 26th Avenues & Crowchild Trail. (id:60626)
RE/MAX First
11767 Driftwood Drive
Maple Ridge, British Columbia
Rare opportunity to develop a waterfront grand community plan in the historic Port Haney of Maple Ridge. This site is just over 10 acres and can be developed in several phases. This site is part of the new Transit Oriented Area Plan. The current TOA states up to 3 FSR & up to 8 storeys. A mix of medium density apartment residential, stacked townhouses & row townhouses. The price of raw land is $320 per sqft. Please contact listing agents for more information & a brochure. (id:60626)
Angell
7456 Dogwood Street
Pemberton, British Columbia
Architecturally inspired and lifestyle-focused. This thoughtfully designed home offers breathtaking views of Mt. Currie. Purposefully crafted into the landscape, it features stunning natural integration with rock and terrain - all while minimizing landscape maintenance. Inside, you´ll find unique craftsmanship, natural materials, and a bright, open-concept layout ideal for everyday living and entertaining. The 2-bedroom legal suite is ideal as a mortgage helper, guest accommodation, or for multi-generational flexibility. An oversized garage provides ample room for all your adventure gear. Ideally located within walking distance to town, schools, and services - and just 30 minutes from Whistler - this uniquely crafted mountain home offers an opportunity to live without compromise. (id:60626)
Rennie & Associates Realty
8194 Woodlake Court
Burnaby, British Columbia
Stunning 4 bedroom, 3 bathroom home nestled in a quiet, family-friendly cul-de-sac in one of Burnaby North´s most desirable and exclusive neighbourhoods. This beautifully maintained property offers a spacious and functional layout, perfect for growing families or those who love to entertain. Enjoy bright, open living spaces, a well-appointed kitchen, and generously sized bedrooms. The private backyard and peaceful setting provide the perfect retreat, while being just minutes from top-rated schools, parks, shopping, and transit. Call today! (id:60626)
Keller Williams Ocean Realty Vancentral
4601 - 311 Bay Street
Toronto, Ontario
Luxurious Executive Corner Unit at The St Regis Residences! Reside In The Heart Of Toronto's Financial District. Superior In Quality & Finishes Boasting Stunning SkylineViews And Layout. Great Selection of 5 Star Restaurants Both In The Hotel And Steps Away. Valet And Concierge, Fabulous Pool, Spa And Sky Lobby. This Unit is a must see! Easy to visit with 24hrs notice. (id:60626)
Forest Hill Real Estate Inc.
844 Riviere Quisibis Road
Rivière-Verte, New Brunswick
Découvrez une entreprise de glamping établie, reconnue pour son ambiance chaleureuse et ses décors soigneusement thématiques qui séduisent dès le premier regard. Chaque unité offre une expérience unique, mariant confort moderne et immersion en nature. Les installations, conçues avec autant de soins pour assurer le comfort et la durabilité des domes, sauront distingués ceux ci des autres du meme genre. Les installations completement aménagés avec tout ce dont vous pouvez imaginer, comprennent un spa privé (hot tub), un foyer exterieur invitant aux soirées étoilées, et un emplacement intime garantissant tranquilité et intimité. Ce site exceptionnel offre plusieurs possibilités d'expansion, tant pour diversifier les hébergements que pour développer de nouvelles expériences nature haut de gamme. Une occasion rare d'aquérir une entreprise clé en main, déjà bien implantée et au potentiel de croissance remarquable. (id:60626)
Keller Williams Capital Realty
801 1236 Bidwell Street
Vancouver, British Columbia
Welcome to Alexandra Park, a rare air conditioned West End offering with breathtaking English Bay views. This fully renovated 2 bed, 2 bath split-level home blends sophistication with comfort - featuring soaring 16ft ceilings, a sun-drenched ocean view terrace, and a sleek chef's kitchen with Caesarstone counters, premium appliances, wine fridge, and large island. Upstairs, a luxurious primary suite awaits with spa-like ensuite and huge walk-in closet. Includes 2 EV compatible parking stalls AND storage. Impeccably maintained in an unbeatable location - this is West End living at its finest. Don't miss this exceptional opportunity! (id:60626)
Prompton Real Estate Services Inc.
1789 Munson Road
Kelowna, British Columbia
Unique 6.55 acres in the centre of the City. Was operating as the STRAWBERRY FARM for years, bring your ideas and enjoy the lifestyle. Set back from the street and near to Munson Pond Park is a 1800sq.ft. substantially renovated rancher, 3 bedrooms, 2 baths, separate workshop, storage sheds, and older cottage that had been used for guests. The home and property have been lovingly maintained and offers options for the new owner. Close to Orchard Park shopping center, schools, golf, parks, countless other recreation pursuits and more. Convenient road access from both Benvoulin as well as Munson offers many options. Come see this home and property today. (id:60626)
Royal LePage Kelowna
31211 Olund Road
Abbotsford, British Columbia
Welcome to one of Abbotsford's rarest offerings - 7.65 acres on prestigious Olund Road, a location that perfectly blends country serenity with city convenience. This expansive property sits on the very edge of town, just minutes from MEI schools, Rick Hansen Secondary, Highstreet Mall, Bolt Fitness Centre, ice rinks, and endless parks. The residence is a 2,450 sq. ft. rancher with generous living spaces, a large country kitchen, and ample room for family living. The property includes a high-ceiling 32x40 machine shed with 220 power, perfect for equipment, vehicles, or workshop use. Outdoor living is a dream here with an above-ground pool, sprawling lawns, and breathtaking North Shore Mountain views. Whether you're looking for a working hobby farm, future estate build site, or investment. (id:60626)
Sutton Group-West Coast Realty (Abbotsford)
186007 Priddis Valley Road W
Rural Foothills County, Alberta
OWNER RETIRING after 35 years, presenting a great opportunity for an Investor or Owner Operator to acquire this unique property, serving the growing area in and around Priddis. In excess of $200,000 worth of IMPROVEMENTS have been made to the property in recent years! HUGE RETURN : 9% CAP RATE on Net Income, before management fee (2024)......... The General Store building was constructed in 1986 and comprises a GAS STATION, CONVENIENCE STORE, and LIQUOR STORE. A one storey frame structure on a full concrete basement, Energy efficient construction, 2x6 frame, clad with vertical cedar siding. A three-quarter verandah with wood rails wraps around the east and northerly elevations, giving the appearance of a rambling ranch style building.....The FUEL TANK was REPLACED in August 2011. The tank is double walled, composed of steel and fiberglass. CAPACITY is 65,000 litres, split into 3 compartments for regular, premium and diesel fuel. The mid-grade fuel is blended at the pumps during pumping. The GAS PUMPS were installed NEW at the same time as the tanks. GROUND WATER MONITORING WELLS are on site for testing. Monitoring sensors are located in pumps and in tanks to warn of any leaks, INCOM MONITORING SYSTEM is set up in the office.The ROOF was REPLACED with new asphalt shingles in November of 2018. The siding was stained in November 2021 and the eavestroughs and soffits were replaced at the same time. The HOT WATER TANK & FURNACE were REPLACED in 2023..........The Plaza was constructed in 1992. The construction is on slab concrete with wood framing. There are 5 RETAIL BAYS ranging from 700 sq. ft to 2,000 sq. ft. for a total of approximately 6,839 sq. ft. Bay 5 and 4 (3,274 sq. ft) are leased out to a Restaurant and Pub. Bay 1 (717 sq. ft) leased out to a florist....... The second floor consists of 3 APARTMENTS measuring 1200 – 1378 sq. ft are all leased out. There are 2, 3-bedroom apartments and 1, 2-bedroom apartment. Each apartment has a fireplace with gas log l ighter, one and half bathrooms, kitchen, a combination of a living room and dining room. Major appliances included in each apartment are washer, dryer, dishwasher, refrigerator, and stove........ The roof is asphalt shingle and was replaced 13 years ago. The flat side of the ROOF was REPLACED with MEMBRANE in June of 2024. The balcony DECKS were REPLACED with MEMBRANE in July 2016. NEWER HWT and FURNACES installed in residential apartments in September of 2020. HARDIE BOARD siding on Plaza installed in 2018. The ROOF TOP UNITS for commercial bays were REPLACED in November of 2024. The floors in the apartments were replaced in 2018. Permanent Xmas lights are installed on the edge of both the general store and plaza.....Property shows a FANTASTIC RETURN with even more UPSIDE to the right operator! (id:60626)
Maxwell Canyon Creek
940 Young Avenue
Halifax, Nova Scotia
Exceptional 2.5 storey 4000+ sqft estate on highly sought after street. The location cannot be beat...walking distance to Point Pleasant Park, universities, hospitals and all the amenities Halifax has to offer. Features of this grand home include crown mouldings, hardwood and ceramic floors, 3 fireplaces, ductless mini splits for efficient heating & cooling, 24 gauge metal roofing system, garage, storage and so much more.The main level boasts a formal living room with fireplace & formal dining room. The spacious kitchen boasts an abundance of cabinetry, breakfast bar and dining nook. here is also a little seating area and work station. The second level boasts the primary suite with 5pc ensuite, adjoining office or nursery, and another bedroom and full bath complete this level. The 3rd level features 4 bdrms, 3 pc bath and laundry room. The lower level features a rec room, loads of storage and a utility room. Enjoy summertime BBQ's on the large deck off the main level or the lower patio. Be sure to view the Virtual Tour of this incredible home before booking an appt to see in person! (id:60626)
Royal LePage Atlantic
305, 600 Princeton Way Sw
Calgary, Alberta
Princeton Grande in Eau Claire offers one of the premiere executive addresses in Calgary. With first class concierge service, private elevators, amazing amenities, two guest suites and a location that overlooks the river pathways and Prince’s Island Park, this is the pinnacle of luxury urban living. The impressive design and subtle luxury are evident and amplified by the recent modernization and design updates that have only been lightly enjoyed since being completed a few years back. The appointments include high quality finishings, extensive custom built-ins, and modernized paint, flooring and décor throughout. Enjoy the urban park setting from your massive covered balcony facing the river or take in the city skyline form your other covered balcony on the opposite side of the suite. You get the best of both worlds with a floorplan that is ideal for entertaining yet cozy enough for those quiet family times. There is a formal living area surrounded by windows overlooking the park and a gas fireplace for ambiance. The formal dining area will easily accommodate a table for 10-12 and also takes in the park views. The gourmet kitchen is spacious and offset from the living area for privacy when you need it. Adjacent to that is a south facing breakfast nook and outdoor terrace which captures the city views as well as a cozy family room and another gas fireplace. There is a separate laundry room, a storage area/pantry and seemingly endless closets and storage spaces. This home includes a built-in speaker system, central vacuum system, high coffered ceilings, large bright windows, a guest bedroom that includes an ensuite, two titled parking stalls and a fully enclosed titled storage locker. The amenities of the luxury residence include 24 hour security/concierge service with closed circuit monitoring, front seating area with fireplace, conference board room, temperature controlled wine storage lockers and tasting room, a social room with full kitchen/TV/terrace, two exercise rooms, a yoga room, steam room all with showers and change rooms, underground car wash bay and separate freight elevator for move in/move out. The location is extraordinary and the residence is outstanding. Come and see for yourself today! (id:60626)
Coldwell Banker Home Smart Real Estate
56 Lissington Drive Sw
Calgary, Alberta
Welcome to this exquisitely crafted CUSTOM BUNGALOW by Silvertip Projects with TRIPLE GARAGE on large 50'x122' lot in the heart of North Glenmore Park! Featuring 4 bedrooms + office/gym, 3 bathrooms, and over 3,700 sq. ft. of developed living space, this stunning home blends timeless design with modern luxury. Natural stone and cedar accents create striking curb appeal, leading inside to bright, airy interiors with custom millwork, graceful arches, and premium finishes throughout. MAIN LEVEL showcases a superb chef’s kitchen with white oak ceiling-height and glass-display cabinetry, built-in spice racks, a 12-ft island with undercounter storage, quartz surfaces, a butler’s pantry with solid wood pocket doors, large prep counter, and high-end appliances. The living room boasts soaring 15-ft vaulted ceilings, a venetian-textured fireplace, and double doors opening to a private south-facing yard and oversized deck. Dining room is beautifully designed with custom arched coffee-bar and large window. The primary suite features vaulted ceilings, a spa-inspired ensuite with steam shower, and a walk-in closet with custom cabinetry. S second spacious bedroom, laundry room, and full bathroom complete the main floor. LOWER LEVEL features two additional bedrooms, a gym, and a large recreation room with wet bar and in-floor heating. OUTSIDE, enjoy a beautifully landscaped yard with oversized deck, triple garage (third bay fits RV/boat), and dog run. Plus, THE LOCATION is simply unbeatable—just minutes to River Park, Sandy Beach, Marda Loop, and downtown YYC. If you’re seeking luxurious living in a beautiful, established neighbourhood, this is it! Builder was Silvertip Projects. (id:60626)
Cir Realty
A 4324 Sunrise Alley
Whistler, British Columbia
Centrally located in the heart of Whistler Village, this bright and inviting 2-bedroom, 2-bathroom condo in the Fitzsimmons Building offers the ultimate in convenience and mountain living. Situated on the corner of the building's upper levels, the home enjoys plenty of natural light throughout its spacious open-plan living area. A perfect spot to watch the world go by. Step outside your front door and stroll to the Whistler and Blackcomb ski lifts in just minutes, or explore the village shops. restaurants, and amenities right at your doorstep. Whether you're seeking a personal retreat or an income-producing property, this residence allows for nightly rentals as well as unlimited owner use-the perfect blend of flexibility and lifestyle. (id:60626)
Whistler Real Estate Company Limited
84 Wiley Avenue
Toronto, Ontario
Situated on East York's coveted Wiley Avenue, this exceptional detached home presents a rare opportunity for investors and primary users seeking luxury, flexibility, and strong dual-income potential. Offering approximately 3,100 sq. ft. of upgraded living space across three levels, the property features a stylish 3-bedroom, 3-bath main residence and a fully self-contained 1-bedroom, 1-bath lower-level suite with a private entrance - perfect for generating rental income or hosting extended family while maintaining privacy (see attached floorplan as bsmt can be easily re-integrated into main house). The home is designed to impress both owner-occupiers and investors alike. The main floor boasts soaring 10-ft ceilings, a cozy fireplace, and an entertainer's open-concept layout. The high-end kitchen is equipped with built-in dual ovens, premium appliances, and abundant storage, while added luxuries like heated floors, an entertainer's bar, and remote skylight blinds elevate everyday living.Low-maintenance outdoor spaces enhance the appeal, featuring a fenced backyard with turf lawn, a spacious deck for entertaining, and a charming covered front porch.Located in one of East York's most desirable and high-demand neighborhoods, just steps to schools, parks, hospitals, transit, shops, and restaurants, this property is perfectly positioned for long-term appreciation and steady rental demand. A turnkey investment offering strong income potential, modern comfort, and an unbeatable location - a standout addition to any investor's portfolio. (id:60626)
Century 21 Percy Fulton Ltd.
9450 Longwoods Road
Chatham-Kent, Ontario
This is probably one of the most unique residence you will find. It consists of a large multiuse building sitting right on the edge of Chatham. The lot is over 5 acres and it is great example of your home being a vacation destination as well as your home. The lot extends right from highway 2 right back to the Thames River. The back half of the lot is a fantastic retreat with the river, a fire pit, a variety of shade trees, a walking path and some manicured green space. The main building is broken into 3 parts. The back third of the building is a two story residence with in-floor heating and ductless wall unit air conditioning. It is a cozy comfortable space that has been home for the current owners for over 20 years. The middle third of the building was a retail space for an RV equipment and supply business. The front third of the building was a large work shop where the owner serviced trailers and RV's. This property would be ideal for a like minded business or any type of mechanic, construction company or anyone else that would value a five acre lot with a large shed and residential unit. It could potentially be developed further to increase the value of the property with additional accessory buildings added or severed and sold. The wall between the retail space and the shop is a dividing wall and could easily be removed if the buyer wants a bigger open shop area. Alternatively leave it as is and rent out one or both of the shops. This property is worth a look, you may actually love it as much as the current owners and their realtor. (id:60626)
Sutton Group - Select Realty
1315 Concession 8 Concession
Kincardine, Ontario
Very traditional 99.5 acre Bruce County farm located between Tiverton and Port Elgin with cropland (approximately 65 acres, Elderslie Silty Clay possibly), mixed hardwood bush (approximately 25 acres) and a couple small creeks and possibly several springs, however, unconventional to farms of this makeup is the replacement of the original home with a comfortable and practical, 4 bedroom, 2.5 bath, all brick custom-built bungalow (Berner home) that is approximately 36 years old and a workshop (approximately 18' x 18') and only a part of the original bank barn foundation remains. There is a ultra-violet drinking water system and a septic system. Sellers who have been the only owners of the home will only sell if the sellers may continue to live in the home for as long as they wish at free rent of home and workshop. The home's location is slightly elevated to the remainder of the property and provides seasonal-changing, panoramic views of the farm and countryside. Home is heated and air conditioned with an electric forced-air heat pump and a wood stove. Patio doors to deck on main level and patio doors at walkout to patio from basement. Basement is finished except for utility and cold rooms. Large paved driveway leads to attached 2-car garage and detached workshop. Scenic setting amongst mature trees and lawn. See also MLS X12456570 as Sellers will consider selling only the land as long as the Accepted Conditional Agreement of Purchase and Sale is from qualified Buyers who will meet the surplus farm dwelling requirements of a severance application (to be commenced and completed)so the sellers may continue to own the home, workshop and approximately 3 acres of land. (id:60626)
Coldwell Banker Peter Benninger Realty
9249 Pinetree Lane
Whistler, British Columbia
Discover a Whistler chalet full of character, built from the ground up in 1982 on a 9,000sq.ft. lot & lovingly maintained. Natural elements-brick, stone, & wood-create a warmth and charm that requires significant craftsmanship to reproduce. Open-plan living features a double-sided brick fireplace which flows to a private L-shaped deck with views of Armchair Glacier. The primary bedroom offers Glacier views from the bedroom, balcony, & deep soaker tub. The lower level offers flexible space for multigenerational living, hosting friends, or a games space for kids, complete with a woodstove. Outdoors, a large stone fireplace, storage shed, room to potentially add a garage, & space to wire a hot tub give you the opportunity to add your own touch throughout this private, peaceful Whistler haven. (id:60626)
Whistler Real Estate Company Limited
1078 Berlett's Road
St. Agatha, Ontario
For more info on this property, please click the Brochure button below. Welcome to 1078 Berlett’s Road—a truly one-of-a-kind property. This custom two-storey raised bungalow, built in 1967, offers 3,028 sq. ft. of beautifully renovated living space across two levels. With only two owners in its lifetime, it’s easy to understand why once you arrive. The 3 + 1 bedroom, 2 bathroom layout charms immediately, set on 6.3 acres of wooded property just minutes from city conveniences. Located only 5 minutes from Costco and the Waterloo Boardwalk, yet steps from Schneider’s Bush Conservation Area, you’ll enjoy nature walks, bird watching, and cross-country skiing right at your doorstep. Inside, the home features a custom Acorn kitchen with granite countertops, hardwood flooring, and river-rock accents throughout. The inviting living room boasts 9’ ceilings, double skylights, and built-in cabinetry framing a rustic lodge-style river-rock fireplace—an instant showpiece. Outdoor living is equally impressive, with two concrete patios (one covered, one open for fires) and two raised decks with glass railings, offering space to entertain, work, and relax. A highlight of the property is the 1,316 sq. ft. two-storey finished detached garage, built in 2013. With 11’ ceilings, two overhead doors, heated floor, a wood stove, pellet stove, kitchen cabinetry, and a full home theatre, it’s a dream workspace and retreat. Ascend the custom staircase—crafted from wood harvested directly from the property—to a spectacular games room complete with a fireplace and custom-built bar. Outfitted with a 12-foot projection screen, Bose surround sound, fridge, and stove, this cozy hideaway makes the perfect dog house or entertainment hub for any occasion. (id:60626)
Easy List Realty Ltd.
#3201 11969 Jasper Av Nw
Edmonton, Alberta
Perched high above the city, this ultra-luxury 3,415 sq. ft. sub-penthouse in the Pearl Tower is a rare masterpiece of design and craftsmanship. Wrapped in floor-to-ceiling glass, it showcases panoramic views in three directions, including a breathtaking south-facing view over the river valley and golf course. A mesmerizing Bocci chandelier cascades from 20-foot vaulted ceilings, filling the space with a custom, artistic glow. The European kitchen is a chef’s dream, with 10 Gaggenau appliances valued over $150,000, motorized cabinetry, LED lighting, and walnut dividers. Solid American walnut doors, floors, and stair treads highlight the home’s exceptional detailing. The primary suite is a private retreat, offering a no-expense-spared ensuite with Italian Carrera marble, a two-person shower, and a freestanding tub overlooking the skyline. With 4 bedrooms, 4 balconies, 4 parking stalls, and 24-hour concierge and security, this home defines elevated living. (id:60626)
Real Broker

