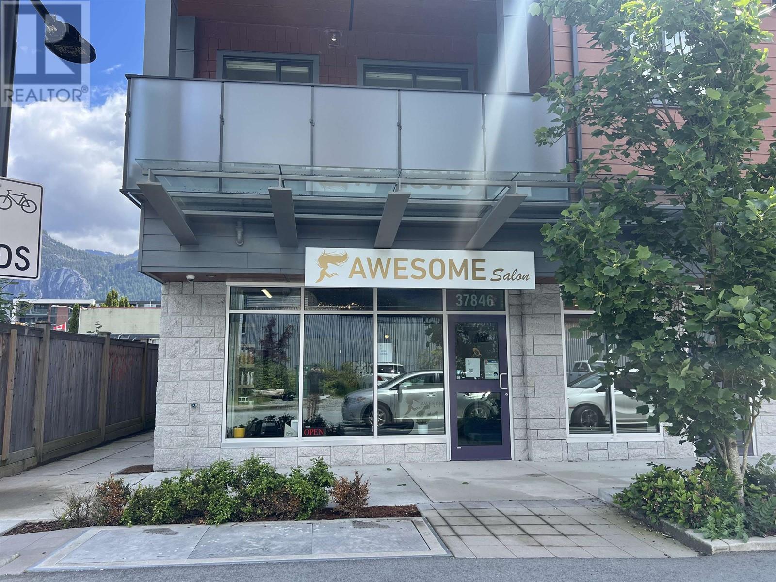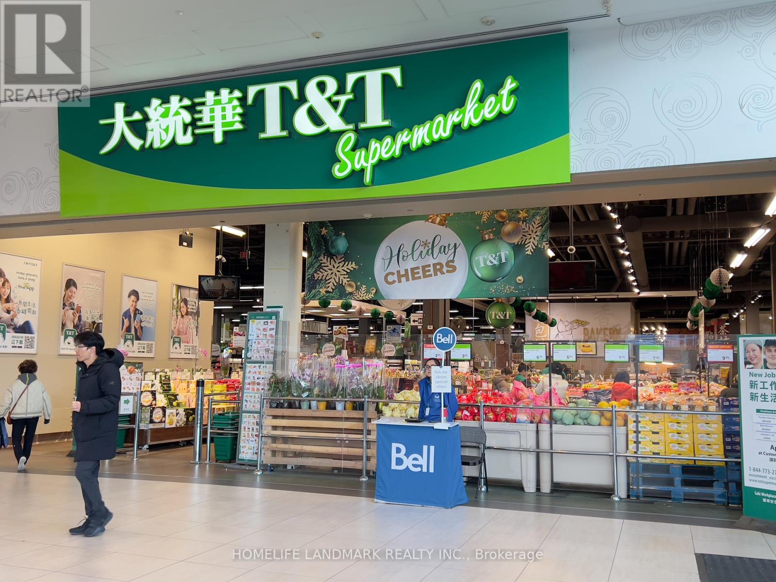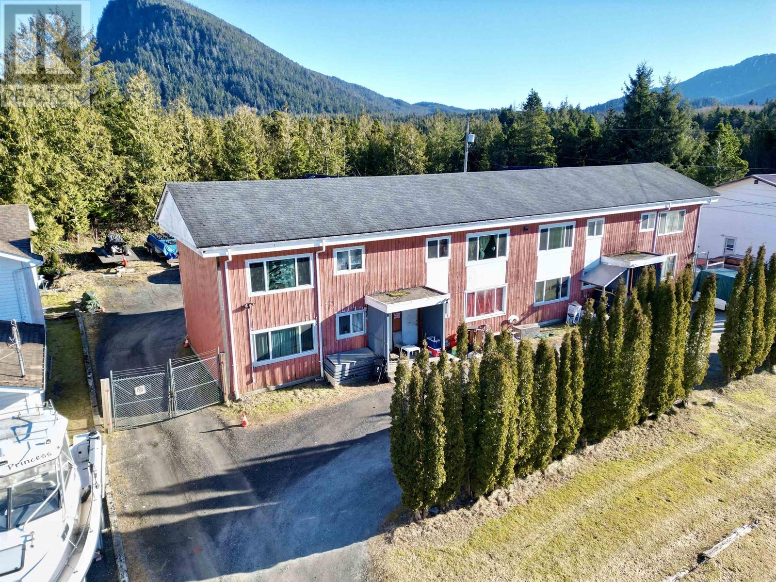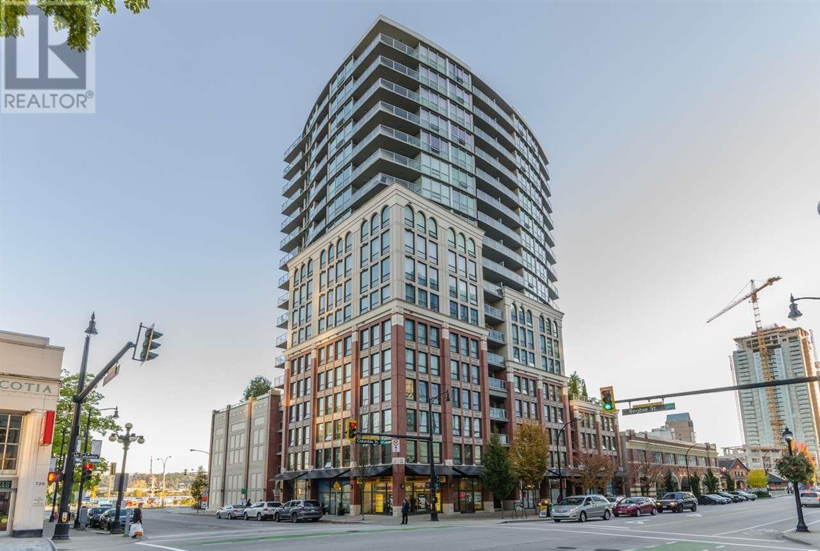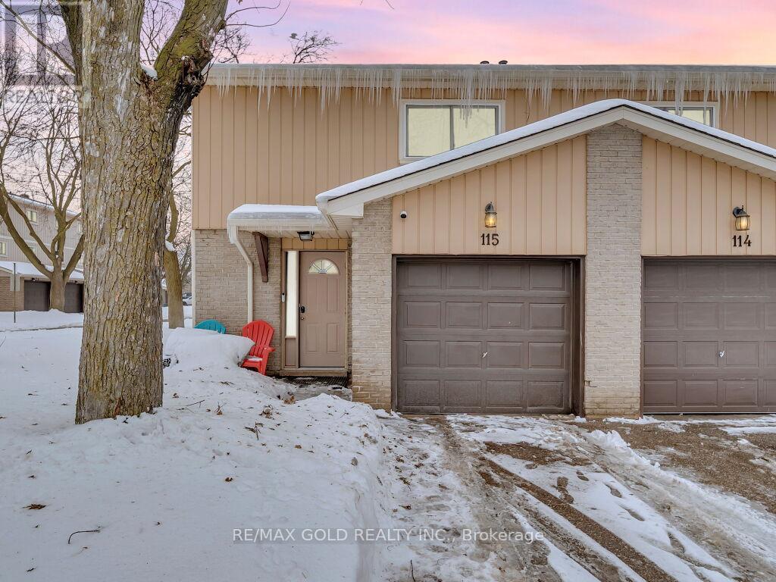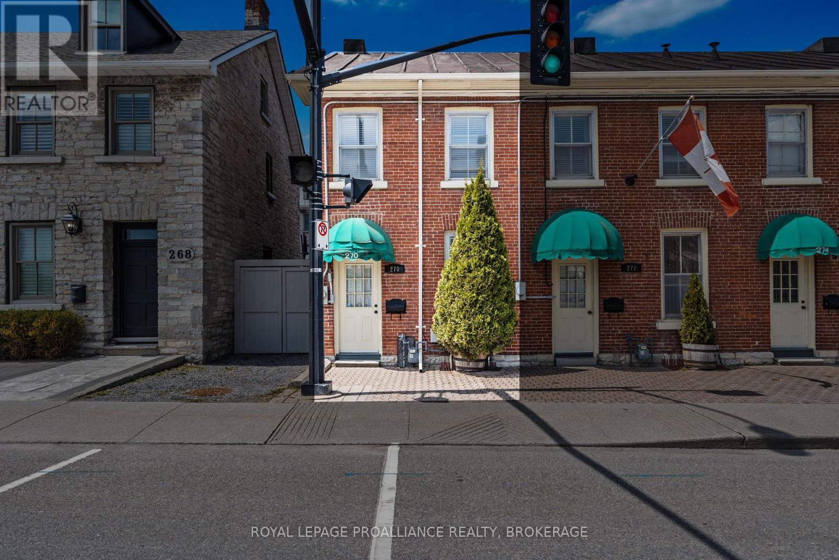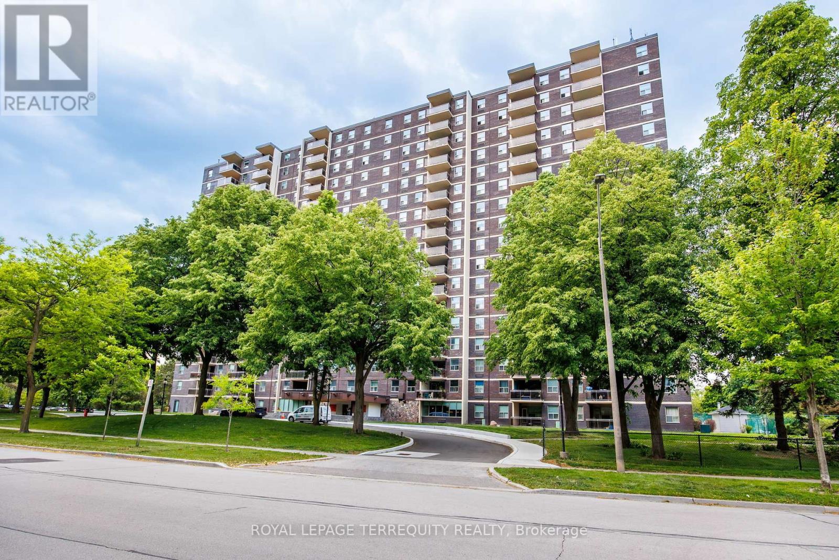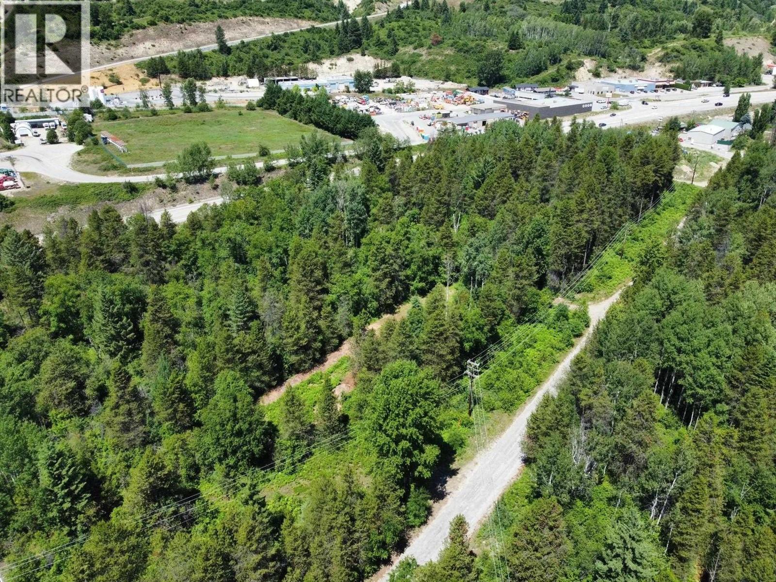37846 Third Avenue
Squamish, British Columbia
Rare opportunity to purchase ground floor retail units in the desirable Lizzy Bay Building in Downtown Squamish. Excellent street and storefront exposure on a high traffic flow location. Surrounded by solid well branded tenants with longterm leases. Potential to be an owner/occupier or puchase for long term investment. Opportunity to acquire just one retail unit or all retail units in a bulk sale. (id:60626)
Angell Hasman & Associates Realty Ltd.
1002 - 32 South Unionville Avenue
Markham, Ontario
Great location in the heart of Markham, close to York University, YMCA, Go Train station, T & T supermarket, Professional offices, shopping centre, schools, publice transit, Hwy 7 & Hwy 407. Occupied by AAA tenant. Assume the tenant until lease expires. (id:60626)
Homelife Landmark Realty Inc.
575 Evergreen Drive
Port Edward, British Columbia
Evergreen Apartments is located in sunny Port Edward, situated on an extensive flat 14,334 sq. ft. lot across from a ballpark and close to a marina. This building features eight 1-bedroom units and a common area for laundry facilities. Each unit is equipped with baseboard heating and has its own hydro meter. The property is generating cash flow, and professional property management is already in place. The gated backyard provides ample parking and storage options. With potential for optimization in the coming years, this building promises long-term value appreciation. Currently, the property is generating rental income of $5,097.87 per month. * PREC - Personal Real Estate Corporation (id:60626)
RE/MAX Coast Mountains (Pr)
901 14 Begbie Street
New Westminster, British Columbia
Welcome to Interurban! This spacious 1 bedroom home offers 797 square ft of bright, open living with secured river views and sunny southwest exposure. Featuring stone countertops, stainless steel appliances, in-suite laundry/storage, and an open layout, this move-in ready home is in excellent condition. Perfectly located in Downtown New West´s vibrant core with a Walk Score of 95-steps to shops, restaurants, SkyTrain, and the Quay. A fantastic option for first-time buyers, investors, or anyone looking for a spacious downtown home. (id:60626)
RE/MAX All Points Realty
115 - 51 Paulander Drive
Kitchener, Ontario
Beautifully Updated End-Unit Townhouse in a Fantastic Location! This well-maintained home is ideally located within walking distance of shopping, public transit, and essential amenities. Recent upgrades include a high-efficiency furnace, air conditioning, and a new roof. The open-concept living and dining area flows seamlessly into a spacious kitchen with ample counter space, generous storage, and stainless steel appliances, including a fridge and stove. Enjoy a carpet-free interior with three spacious bedrooms and a fully finished basement featuring a recreation room and a 3-piece bathroom. The property also includes a single-car garage, plenty of visitor parking, and a well-managed condo corporation. Newer sliding doors open to a private yard perfect for entertaining family and friends. Nestled in the sought-after Victoria Hills neighborhood. this home is a must see! (id:60626)
RE/MAX Gold Realty Inc.
270 Wellington Street
Kingston, Ontario
Exceptional opportunity in the heart of downtown Kingston. This 1,216.87 sq. ft. property is zoned DT2 which is a downtown commercial zoning that also allows a residential use, offering flexibility for a professional office, boutique business, or stylish urban residence. Featuring two bedrooms plus a den, 1 full bathroom and 1 half bathroom. The space is bright, well-maintained, and thoughtfully laid out. At the rear is a small little fenced in courtyard with a shed. Located just steps from Market Square, City Hall, and the waterfront, it benefits from excellent visibility, high foot traffic, and walkable access to all downtown amenities. A rare chance to secure adaptable space in one of Kingstons most sought-after neighborhoods. (id:60626)
Royal LePage Proalliance Realty
1006 - 966 Inverhouse Drive
Mississauga, Ontario
Discover this rare, 3-bedroom unit, perfectly situated in the desirable Clarkson neighborhood. Enjoy effortless access to the Clarkson GO Station, local shops, and beautiful parks, all just a short walk away. Plus, you're only 2 km from the QEW for easy commuting. This pet-friendly home welcomes BBQs on your private 120 sq ft balcony, ideal for watching the sunrise. The kitchen boasts an upgraded KitchenAid fridge and stove, complemented by upgraded windows and a patio door. The primary bedroom features a private ensuite and a spacious walk-in closet, while a versatile ensuite workshop/locker space offers endless possibilities. With maintenance fees covering high-speed cable and internet this is an opportunity you won't want to miss! (id:60626)
Royal LePage Terrequity Realty
1809 Upper Wentworth Street Unit# 32
Hamilton, Ontario
Welcome to Your First Step into Homeownership! Located in a family-friendly community on the Hamilton Mountain, this 3-bedroom, 2.5-bathroom townhome is the perfect entry point into the market. With a functional layout, bright main floor living space, and walkout to a private backyard, this home checks all the boxes for comfortable day-to-day living/ Upstairs, you'll find three well-proportioned bedrooms, including a spacious primary with ensuite access and plenty of closet space. The finished basement adds flexibility, ideal for a home office, rec room, or bonus living area. Enjoy the convenience of an attached garage with inside entry and nearby visitor parking. Set in a central location close to schools, shopping, parks, transit, and highway access, this is a great opportunity to own in a growing neighbourhood with everything you need just minutes away. (id:60626)
Sutton Group Summit Realty Inc Brokerage
847 Stedwell Street
London, Ontario
This stunning, uniquely designed modern home sits in the heart of London, offering a prime location near shopping, downtown, and the vibrant Old East Village. Built around 2016, it blends contemporary style with an established neighbourhood feel. The open-concept layout maximizes space, featuring soaring 11-foot ceilings, large windows throughout—including oversized basement windows—and high-end finishes that create a bright, inviting atmosphere. The sleek kitchen boasts a beautiful, oversized island perfect for hosting guests and everyday living, complemented by quartz countertops, chic cabinetry, and stainless steel appliances. A spa-like main bath offers a dual vanity, soaker tub, and standalone shower, while the main-level bedroom provides flexibility as a home office. The fully finished basement includes a cozy living space, two additional bedrooms, and another full bath with a double vanity, offering potential for an in-law suite. Brand new AC installed a year ago. Close to transit and with quick access to the 401 via Highbury, this home is ideal for a small family or working professionals seeking luxurious finishes at an amazing price—or as a lucrative income property. Move-in ready and truly impressive, this home is a rare find in the area! (id:60626)
Exp Realty
4605 Columbia Avenue
Castlegar, British Columbia
Prime 1 Acre parcel nestled within an 18.67 acre site of newly rezoned light-industrial land in Castlegar. This expansive property offers unparalleled potential for Industrial development in a thriving regional hub. Opportunity to lease & build to suit other parcels within the 18 acre development as well. Located just 37 minutes away from the USA border, offering seamless cross-border access, making it perfect for companies involved in import/export, distribution & manufacturing. Adding to its appeal, the property is within a 10-minute drive of the West Kootenay Regional Airport, providing convenient access to Regional or National transport. Don't miss out on this rare chance to shape the future of Castlegar's industrial landscape. (id:60626)
RE/MAX City Realty
1110 - 10 Honeycrisp Crescent
Vaughan, Ontario
Discover modern living in this bright corner unit at Menkes Mobilio. Spanning 680 sq. ft., this two-bedroom includes parking, locker, and features soaring ceilings, an open-concept floor plan, and a sleek kitchen equipped with integrated appliances and quartz countertops. Ample built-in cabinetry keeps everything organized, while the expansive balcony invites you to unwind and take in the cityscape. Included is one underground parking spot for your convenience. Building amenities are second to none: a state-of-the-art fitness center with separate cardio and weight areas, a tranquil yoga studio, a pet wash station, and a stylish party room. With a 24-hour concierge on duty, you'll always feel secure and supported. Located in a premier spot, you're just minutes from Walmart, IKEA, TTC subway access, Costco, and Cineplex plus effortless access to Highways 400 and 407. Experience the perfect blend of convenience and contemporary design in Menkes Mobilio. Some Photos are VS Staged. (id:60626)
RE/MAX West Realty Inc.
14 Mc Donald Court
Tillsonburg, Ontario
This one-of-a-kind home on an exceptional pie shaped lot is hitting the market for it's very first time! Located on a quiet cul-de-sac in the adult active community of Hickory Hills, this home boasts a large 3 seasons sun room that looks out onto the large lot with an inground sprinkler system and a beautifully manicured parkette. Newer appliances include a 2 year old washer and dryer on pedestals conveniently located in the large main floor laundry room. The oversized single car garage, covered BBQ area with gas hook up, gas fireplace, full basement, and brand new flooring (June 2025) are all added bonuses that bring value to the home. The basement is partially finished with a room currently used as a bedroom as well as a two piece bathroom and there's still loads of room for storage, a work shop/craft area or whatever your heart desires. Walk into the bright and spacious entry way and find a large bedroom at the front of the house. Down the hall you walk into the bright open concept kitchen, dining room and living room. Through the sliding doors off the living room is where you will find the peaceful and private sun room. The sun room is complete with Northstar windows which have a privacy coating as well as two sets of sliding doors. One set of doors takes you to your covered BBQ grilling area while the others lead you outside to the peaceful surrounding of the large lot and treed parkette/greenspace. Unique properties like this one are a rare find so don't miss your chance to make it yours! Current annual Hickory Hills Residents Association fee is $640/yr and buyers must acknowledge one-time transfer fee of $2,000. Membership provides you with access to the Hickory Hills Recreation Centre including outdoor pool, hot tub and other amenities. Please note that this community is low density permitting only two occupants per home. (id:60626)
Century 21 Heritage House Ltd Brokerage

