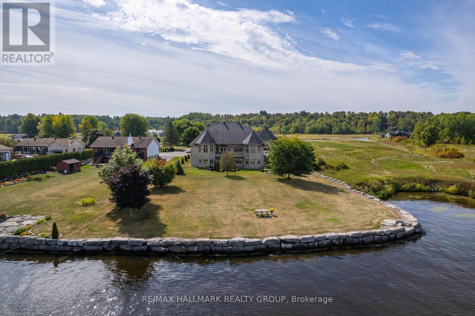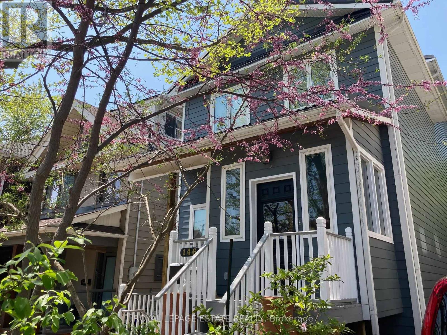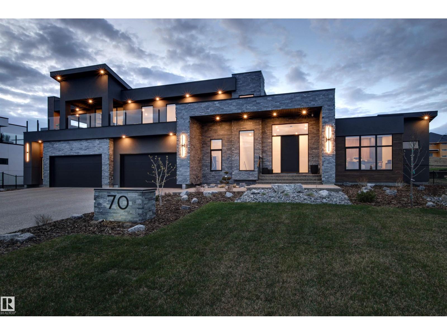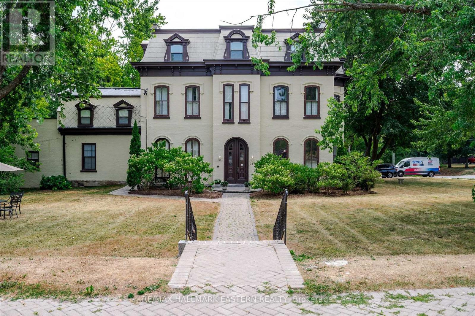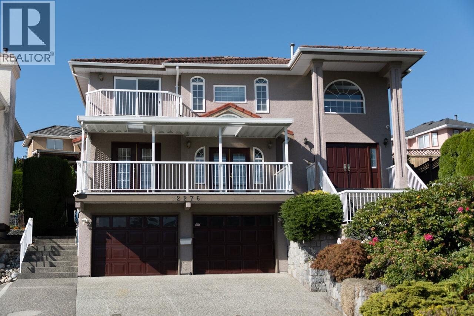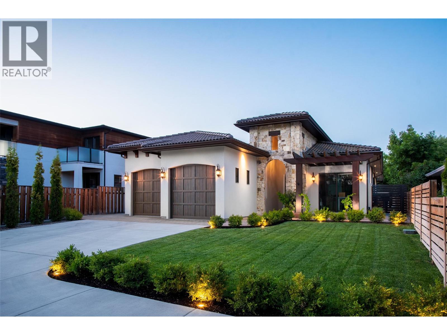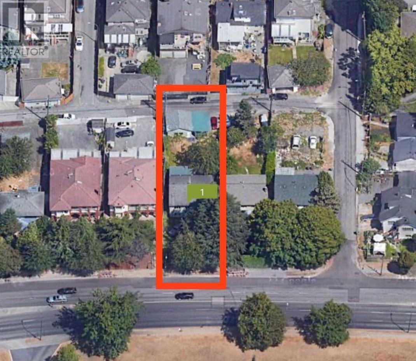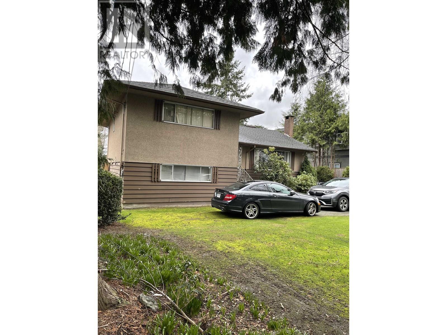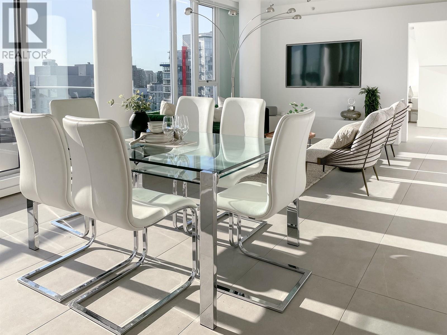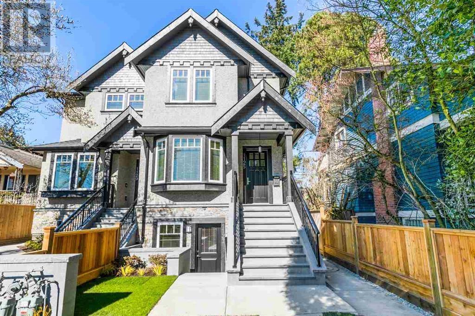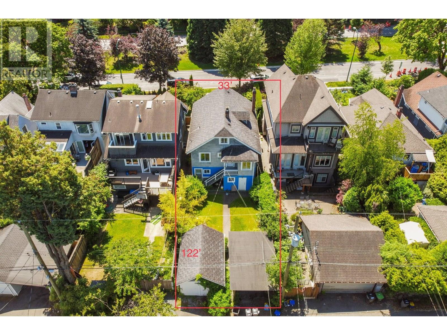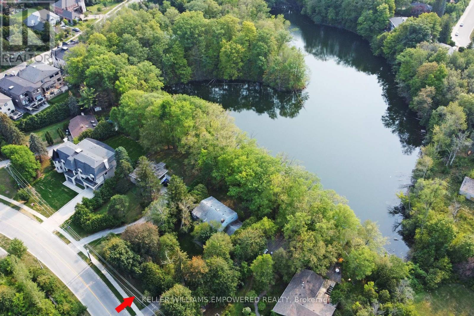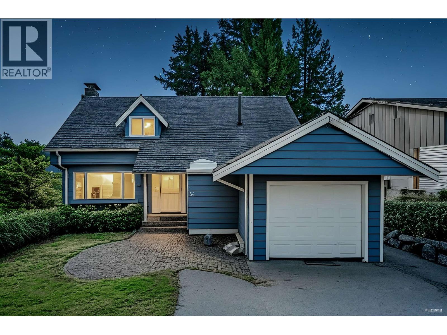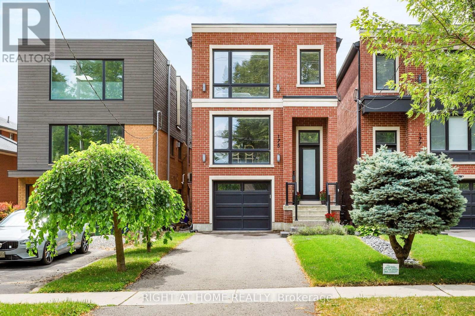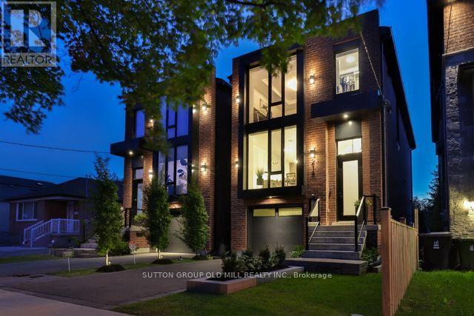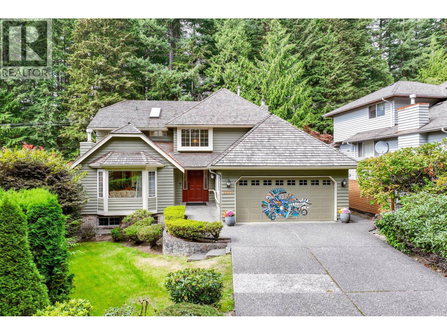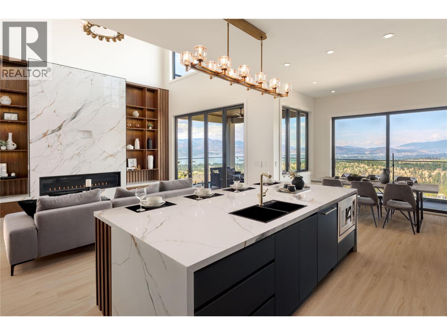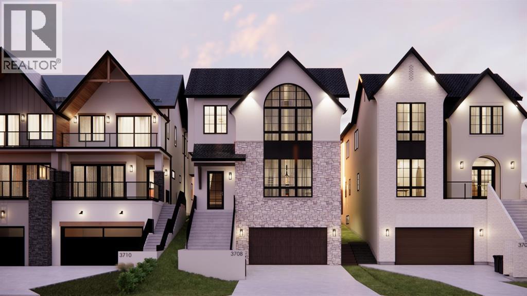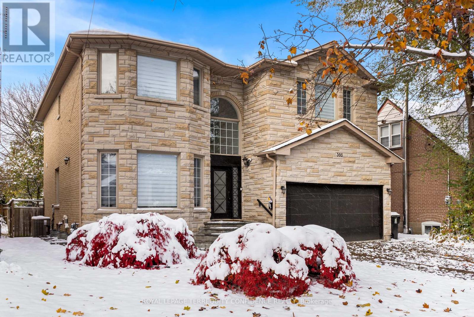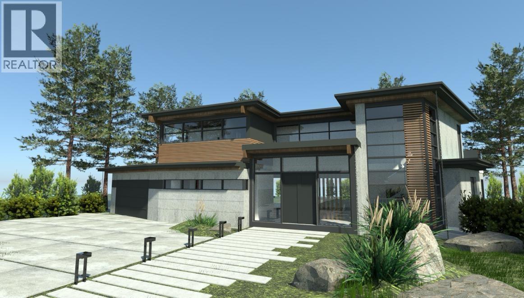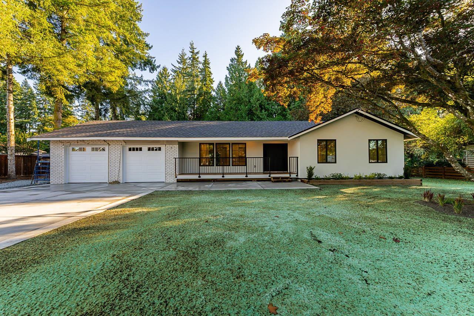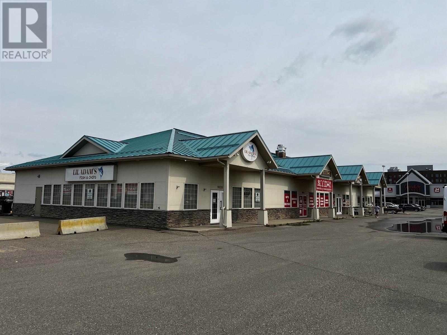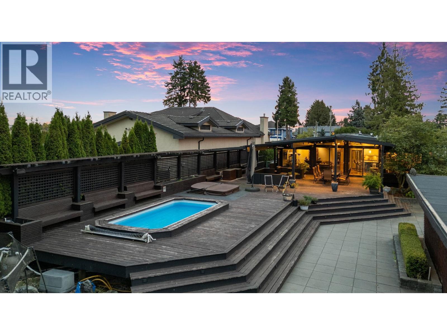3285 Front Road S
East Hawkesbury, Ontario
Welcome to this exceptional estate of over 67,000 sq.ft., ideally located directly on the Ottawa River. Pride of ownership radiates throughout this magnificent full-brick home, featuring a walkout basement, an attached double garage, and a detached triple garage with a spacious second-floor loft, ideal for storage or a studio.The shoreline is fully landscaped and protected, offering complete peace of mind in the safest section of the Ottawa River, known for never flooding between Ottawa and Montreal.Inside, discover 4 bedrooms, 2 full bathrooms, and 1 powder room, plus a complete in-law suite on the ground level with private exterior access or interior connection, perfect for multigenerational living.Ideally located less than an hour from Montreal, just over an hour from Ottawa, and 10 minutes from Hawkesbury with its shops, hospital, and services. Only 2 minutes from the Hawkesbury Golf & Curling Club and steps from the provincial snowmobile trails ideal for year-round enjoyment.A rare combination of luxury, safety, and lifestyle on the majestic Ottawa River.Bienvenue dans ce domaine prestigieux de plus de 67 000 pi, situé directement sur la rivière des Outaouais. La fierté des propriétaires se reflète dans chaque détail de cette maison entièrement en brique, dotée dun rez-de-jardin, dun garage double attaché et dun garage triple détaché avec un immense étage supérieur pouvant servir datelier ou de loft.La rive est entièrement aménagée et protégée, offrant une tranquillité desprit absolue dans la section la plus sécuritaire de la rivière, à labri des inondations entre Ottawa et Montréal.Elle comprend 4 chambres, 2 salles de bain complètes et 1 salle deau, ainsi quun logement intergénérationnel complet au rez-de-chaussée avec accès privé extérieur ou communication intérieure idéal pour garder la famille proche.Un lieu dexception offrant luxe, sécurité et qualité de vie au bord de la rivière des Outaouais. (id:60626)
RE/MAX Hallmark Realty Group
146 Ashdale Avenue
Toronto, Ontario
Completely rebuilt in 2009, from the footing & foundation up, with sustainable architect McCallum-Sather, at approx 3000sqft of finished living space, with soaring ceiling heights, and a basement walk out for in-law suite potential. Enjoy 2.5 storeys with 3 bedrooms upstairs plus one on the main floor, and 3.5 bathrooms, including an ensuite for the primary bedroom. You need to stand in this one to feel it how special it is! Custom-built modern Scandinavian style eco-superhome combines warm, natural design with cutting-edge sustainability and durability. This is not your typical wood frame house! The Insulated Concrete Form (ICF) wall construction is unmatched in quiet, comfort and energy savings (making exterior walls 12" thick including Hardie Board siding). It boasts a metal roof for long lasting efficiency and the owned solar panels provide rebates to your hydro making it cost virtually nothing! Expansive windows and a centralized bank of roof windows flood the home with light, while 15 zones of radiant in-floor heating keep every space cozy in winter. Designed with the 3rd floor acting as not only a den or office, but it also promotes passive ventilation by drawing cooler air in at lower floors and pushing warm air up and out of the house with the distinctive split roof design and open and wide staircase ... I'm telling you, the air tastes better here! Only solid wood materials have been used along with custom built copper sinks for long lasting timeless finishes. The high ceilings and minimalist lines create a calm, airy atmosphere where form, function and eco-conscious living all come together beautifully. French immersion schools, parks galore, divine restaurants, TTC, and family friendly community! Visit www.146Ashdale.ca (id:60626)
Royal LePage Estate Realty
70 Pinnacle Summit
Rural Sturgeon County, Alberta
Experience modern luxury and refined craftsmanship in this exceptional custom-built residence by Marco Antonio Homes, located in the prestigious Pinnacle Ridge Estates. Offering over 5,600 sq ft of meticulously designed total living space, this open-concept home impresses w/ soaring ceilings, sophisticated finishes & a wealth of natural light from expansive windows. The gourmet kitchen is a chef’s dream featuring premium appliances, a generous walk-in pantry & seamless integration w/ elegant dining & living areas, all overlooking a beautifully landscaped yard. The serene main-floor primary suite boasts a luxurious 5-pc ensuite & walk-in closet. Upstairs, discover a private bdrm w/ ensuite, family room & a balcony w/ stunning views of the river complete w/ a secluded hot tub & lounge area. Entertain effortlessly in the lower-level rec room, home theatre, gym, 2 more bdrms & 4-pc bath. Completing this extraordinary home is a 4-car garage w/ direct backyard access via an overhead door to a large parking pad. (id:60626)
RE/MAX Elite
236 Burnham Street
Peterborough East, Ontario
Welcome to Verulam House, an 1877 architectural treasure in Peterborough's elegant East City. This historic 7-unit income property (main property with six 1-brm suites and the side annex with one 2-brm suite plus full basement) sits on a generous 0.6-acre lot and seamlessly blends timeless character with quality updates. Inside, you'll find grand 1012 ft ceilings, striking bay windows, ornate moldings, and distinctive craftsmanship. Some suites feature gas or woodburning fireplaces framed by elegant marble mantles. Modern enhancements include three high-efficiency boilers (two Wi-Fi enabled), a copper roof, secure entry, interlocking parking, and fire safety systems. Once the home of a former mayor and a hub for arts and culture, Verulam House retains its creative charm while offering solid rental income. Moments from Little Lake, this property is an extraordinary chance to own a landmark that combines history, beauty, and enduring value in the heart of Peterborough's desirable East City. Coin laundry in the basement for tenant use. (id:60626)
RE/MAX Hallmark Eastern Realty
2276 Sicamous Avenue
Coquitlam, British Columbia
ALL RENOVATED FANTASTIC MOUNTAIN AND RIVER VIEW HALF OF AN HOUR DRIVE TO DOWN TOWN . SICAMOUS AVE THE BEST LOCATION IN COQUITLAM EAST QUITE AND PEACEFUL NIEGHOURHOOD A PLUS HOUSE (id:60626)
Sutton Group - 1st West Realty
3567 Lakeshore Road
Kelowna, British Columbia
Unbeatable location! Situated just literal steps from the sandy shores of Gyro Beach and Rotary Beach, and a short stroll to the vibrant shops and restaurants of Pandosy Village, this exquisite 3 bedroom + den, 2.5 bathroom luxury home offers the perfect blend of lifestyle and convenience - all on one level. Soaring 10’ ceilings throughout, creating a bright and spacious feel. The bright and open main living area is ideal for entertaining, with a gourmet kitchen with quartz countertops, a large island with eating bar, stainless steel appliances, built-in oven, and sleek countertop range. The kitchen flows seamlessly into the dining area and living room, which opens to a covered patio overlooking a private pool-sized yard. The primary bedroom features a walk-in closet with custom shelving and a spa-inspired ensuite featuring a steam shower and soaker tub. Five zone radiant in-floor heating, hot water on demand, and too many features to list (ask your agent for our features list). This is truly a rare opportunity to own a luxury home in one of Kelowna’s most desirable beachside neighborhoods. (id:60626)
Royal LePage Kelowna
449 Se Marine Drive
Vancouver, British Columbia
Great opportunity to own a Huge developing potential property: 45.12 x 162.62 = 7,337.4 / square feet with LANE ACCESS on South East Marine Drive. Fast growing community along this area. Great investment area. Close to Superstore, Transit. Easy access to Airport/Richmond. Act Fast!! (id:60626)
1ne Collective Realty Inc.
7020 Blundell Road
Richmond, British Columbia
A very impressive opportunity for investors and builders. This property offers 8,712 sqft. lot that awaits you to build approximately 3900 sqft. magnificent dream home. Location offers a public transportation in front of the property, minutes to Richmond Center, Richmond Olympic Oval, Little KOala Montessori Academy Day Care Centre, Quilchena Golf and Country Club, St Paul High School, Henry Anderson Elementary. Walk to Minoru Park and Richmond Secondary. Seller request to show the interior of the house to a serious Buyers only because the asking price is mostly base on lot value and this house where the owner is now occupying is a bonus, but can visit the exterior and the lot by appointment. (id:60626)
Saba Realty Ltd.
3703 689 Abbott Street
Vancouver, British Columbia
Luxury 3 bed 3 bath Penthouse. Beautiful & extensive Renovations by award winning Penthouse designer aBecker Design. Enjoy amazing Water & North Shore Mountains. Great opportunity to own entertain & enjoy. Also allows for AIRBNB & Short Term rentals. Top of the line Miele kitchen w/wine fridge & new spa like bathrooms also A/C. Floor to ceiling windows. Almost 700 sgft of patios/decks incl.roof top patio w/built-in wet bar, BBQ & TV. Pool, Bot-tub, Sauna & Gym. Pet & Rental Friendly. Everything the city has to offer right at your doorstep! Concerts & Hockey at Rogers Arena, Sporting events & Exhibitions at BC Place, Casino, Skytrain, Costco, T&T, Intl. Village, Seawall, Parks, the Restaurants and Entertainment in Yaletown Next door! You won´t be disappointed! (id:60626)
RE/MAX Masters Realty
1125 Park Drive
Vancouver, British Columbia
Stunning side-by-side duplex located in the desirable S.Granville area. This 4-bed 4-bath home offers exceptional design and functionality, featuring 9-ft ceilings, engineered hardwood floors, and radiant in-floor heating. Open-concept kitchen is equipped with stainless steel appliances, a gas stovetop, and quartz countertops, perfect for both everyday living and entertaining. A detached garage with covered carport. The legal 1-bedroom basement suite with a separate entrance offers excellent rental income as a mortgage helper. With no strata fee this home provides all the benefits of detached living.Minutes from downtown Vancouver, Richmond, and YVR Airport. Walk to Marine Gateway with SkyTrain.T&T Supermarket, shops, and restaurants, and the upcoming Marpole Community Centre(opening 2025 (id:60626)
RE/MAX Crest Realty
3149 W King Edward Avenue
Vancouver, British Columbia
BUILDER ALBERT. Dunbar | Mackenzie Heights 33' x 122' building lot with views. R1-1 zoning allows single family, duplex + garage or multi-plex development. Older home but livable accommodation wile you plan your next build. Tenanted in the basement month to month. Kitchener Elementary and Lord Byng School catchment. North side of King Edward with new Boulevard. (id:60626)
Rennie & Associates Realty Ltd.
3320 E 43rd Avenue
Vancouver, British Columbia
This charming 2-storey home in the desirable Killarney neighborhood. Centrally located on a quiet street. Steps to banks, restaurants, shop, transit.This home features a bright south-facing backyard. double car garage. This well loved home is perfect for a growing family with mortgage helper. The bright upper level features three bedrooms, two bathrooms,spacious kitchen and living room, One bed room suite and two bedroom suite with separate entry on the lower level, perfect for generating rental income or accommodating extended family. (id:60626)
Regent Park Fairchild Realty Inc.
16 Bayview Park Lane
Richmond Hill, Ontario
Incredible Lake Wilcox Oak Ridges Neighbourhood. Over 1/2 Acre Lot Backing Onto Waterfront. A Cottage In The City! Mature Trees & Secluded Pond! Fabulous Opportunity! A Gorgeous Private Lot And Home With Amazing Potential. Renovate Or Rebuild! This Home Boasts Bright And Spacious Principal Rooms Through-Out. Living Room Features Ceiling Treatments, Hardwood Floors And Marble Thresholds In Living And Dining Rooms. Floor-To-Ceiling Brick Mantle Wood Burning Fireplace In Family Rm Enjoy Gorgeous Views Of The Secluded Pond From A Well-Appointed Kit. W/Eat-In Area. Spacious Primary Br W/Balcony Overlooking Rear Grounds & Pond. Ensuite W/Jacuzzi Tub. Add. Spacious Brs Flooded W/Natural Light, Lower Level Awaits Your Finishing Touches. (id:60626)
Keller Williams Empowered Realty
84 Laurie Crescent
West Vancouver, British Columbia
Welcome to 84 Laurie Crescent, a rare find in one of West Vancouver´s most desirable areas. This flat, regular-shaped lot features a private landscaped backyard and a well-kept home with bright living spaces, four bedrooms and four bathrooms. A self-contained one-bedroom suite provides an ideal mortgage helper. Walking distance to Collingwood School and close to shopping, parks and transit, this property offers both lifestyle and investment potential. (id:60626)
Nu Stream Realty Inc.
175 Hay Avenue
Toronto, Ontario
Not all homes are created equal. This all brick ,Energy Star certified masterpiece created by Wynford Homes will take your breath away. With over $100k in upgrades and aprox. 3000 sq/ft of freshly painted total living space it offers 3 bedrooms and 4 bathrooms finished with a modern sophistication that is unmatched. The 11 ft ceilings in the main living space and 8 ft double sliding doors across the back of the home create a bright and beautiful flow out to the private back deck. The beauty of the upgraded designer Cameo kitchen is enhanced by a 9 ft quartz island with waterfall, double sided breakfast bar and Italian marble backsplash. The upgraded Fisher Paykel appliances and bounty of custom kitchen cabinetry is complimented by the 11 ft porcelain clad gas fireplace with floating custom shelving. Along with the accompanying dining area this space is a dream for families and entertaining. The 6 ft porcelain floors in the separate dining area create a bright and quiet elegance along side the beautiful 5 hardwood floors throughout. The glass railings initiate a seamless transition as you move to the upper level of the home where you will find 3 large bedrooms. The generous primary suite is accompanied by a large on suite adorned with a large free standing tub and separate glass enclosed shower. The walk in closet offers an abundance of custom cabinetry. As you move to the lower level of the home you are met with a bright open concept space with 10 ft ceilings and outfitted with your own private luxury gym space. In the backyard you will enjoy peace and tranquility on the expansive maintenance free composite deck overlooking the large fully fenced newly sodded yard. The location is ideal as you will be 15 min to downtown , 100m from a large park with pool and community centre, 2 min from the Mimico Go station and Sanremo Bakery at the top of the street. 143ft of total lot depth . Remote Hunter Douglas Blinds were also newly installed for added privacy. (id:60626)
Right At Home Realty
216 Delta Street
Toronto, Ontario
Luxury Etobicoke living just a whisper away. This meticulously crafted residence showcases designer finishes and thoughtful details throughout. Showcasing soaring ceilings and a welcoming living area anchored by a cozy fireplace for those winter nights. Throughout the home, discover the finest Kentwood hardwood flooring complemented by striking white oak feature walls. The kitchen is truly a Chef's kiss designed by Cameo Kitchens, boasting European cabinetry, Fisher & Paykel appliances, 42 inch integrated fridge, double wall oven and an induction cooktop coupled with convenient dishwasher drawers seamlessly integrated into the island for modern functionality. Transitioning to the dining area, an expansive space bathed in natural light creates the perfect setting for refined gatherings. The primary suite offers a coffered ceiling, sitting area, custom dressing room, and spa-inspired ensuite with soaker tub, double vanity, and oversized rain shower. Additional highlights include heated bathroom floors and 2nd-floor laundry. This eco-friendly home blends sustainable design with modern luxury. Smart home technology elevates everyday living, integrated speakers set the perfect mood, Google Nest keeps comfort at your fingertips, and security cameras provide peace of mind, all seamlessly woven into the modern design. Heading to the lower floor, entertaining reaches new heights with a refined basement retreat and a backyard oasis designed for unforgettable gatherings. Located on a quiet, family-friendly street, this home is minutes from excellent schools, parks, transit, and all of South Etobicoke's best amenities. A rare blend of design, comfort, and technology, don't miss this truly one-of-a-kind residence! Enjoy quick access to the Gardiner, 427, QEW, Sherway Gardens, GO Transit, and the TTC, with parks, top schools, hospitals and the lakefront just moments away. Alderwood offers a peaceful, family- friendly community in the heart of South Etobicoke. (id:60626)
Sutton Group Old Mill Realty Inc.
5685 Nancy Greene Way
North Vancouver, British Columbia
Spacious 4-bed, 4-bath Grouse Woods home with over 4,200 sq/ft across three levels, including a large basement with suite potential. A grand foyer with soaring ceilings and curved staircase opens to bright, generous rooms. The living room features a bay window and gas fireplace, while the dining room suits family gatherings. At the back, an open kitchen with oak cabinets, stone counters, stainless appliances, and large island flows to an eating area and family room with access to a private west-facing deck. Upstairs: 4 bedrooms, including a primary with walk-in closet and 5-piece ensuite. The lower level offers a rec room, wet bar, bath, and flex areas with separate entrances. Walk to Grouse Mountain, Grouse Grind, and trails. In Montroyal Elementary and Handsworth Secondary catchments. (id:60626)
Rossetti Realty Ltd.
1016 Emslie Street
Kelowna, British Columbia
This architectural masterpiece blends modern sophistication with timeless elegance, set high above the city for sweeping lake, valley & mountain views. Designed for both grand entertaining & intimate living, the main level flows from a dramatic 2-storey living room with marble fireplace to a chef’s kitchen with Fisher & Paykel appliances, waterfall-edge marble island, butler’s pantry & dining area opening to a covered deck. The primary suite is a private retreat with panoramic views, spa-inspired ensuite & boutique-style walk-in closet. A stylish den, powder room & mud/laundry complete this level. Upstairs offers two view bedrooms with walk-in closets & ensuites, plus a lounge with wet bar & sun deck leading to the rooftop patio. The lower level is an entertainer’s dream — recreation room, wet bar, glass-enclosed gym, wine room & walkout to a covered patio. A fully self contained 1-bedroom legal suite with private entry provides flexibility for guests or premium rental income. Throughout, luxury finishes — marble, custom millwork, Lutron lighting & accent stair lighting — create a cohesive, elevated style. This is Upper Mission living without compromise. (id:60626)
RE/MAX Kelowna - Stone Sisters
3708 8 Avenue Nw
Calgary, Alberta
*Open House! Sat Nov 15th 2:00-4:00pm* Hello Georgia! Homes by Sorensen proudly presents our latest marvel: a Net Zero Energy single-family showstopper, The Georgia. Nestled on one of Parkdale's most coveted streets, this lot is 38-foot in width and an impressive 150-foot in depth, offering a sprawling canvas for your dreams. Step into luxury as you enter the expansive main floor, where privacy meets an inviting open-concept design. The heart of the home, a central kitchen, beckons gatherings with its elegant separation from the decadent dining area. Beyond, the breathtaking living room with white beams and a sliding back door, seamlessly blending indoor and outdoor living. Your living room is finished off with a home office and powder room, behind hidden doors, concealed with timeless wall moldings. Discover a haven upstairs, where the principal bedroom steals the spotlight with its majestic barrel arch ceiling echoing the allure of the south-facing window. Unwind in the spa-like ensuite, where double doors usher you into a realm of opulence, featuring dual sinks, a freestanding tub, a spacious steam shower, and a water closet. Abundant storage awaits in the principal walk-in closet, with convenient access to the laundry room. The upper level also hosts three generous secondary bedrooms, linen storage, and a thoughtfully designed bathroom with separate shower and toilet areas, perfect for busy mornings. Descend into the lower level, where endless entertainment awaits in the expansive rec room, complete with a timeless wet bar featuring an arch and antiqued mirror. A fifth bedroom and dedicated home gym offer versatile spaces for guests, fitness, or hobbies. Unique to this level is a spacious and beautifully functional double mudroom, leading directly into the MASSIVE attached garage, designed with soaring ceiling heights for additional storage, gear, or even a lift. Outside, the oversized patio leads to a sprawling backyard oasis, enveloped in privacy, thanks to th e absence of rear neighbors. With easy access to Shaganappi Trail, 16th Ave, Foothills Hospital, UofC, the River, and Downtown, this home offers unparalleled convenience. And let's not forget, it's a Net Zero Energy marvel! Meticulously crafted with superior wall assemblies, an insulated concrete foundation (ICF), a complete solar setup, an air source heat pump, rough-in air-to-water heated basement slab, FULL SOLAR ARRAY and more. Sustainability meets sophistication. Contact your Realtor today to embark on a journey of luxury and sustainability! (id:60626)
Real Estate Professionals Inc.
366 Hounslow Avenue
Toronto, Ontario
Solid build, 4+3 bedroom home in the prestigious Willowdale West neighborhood. Located on a large 49 x 131 foot lot, with an excellent interior layout and elegant detailing. The marvelous grand foyer welcomes you inside, with a soaring double-height, 18-ft ceiling. Beautiful crown moulding throughout the living & dining room, leads to the picturesque kitchen with a center island, stainless steel appliances, and breakfast area that walks out to the deck. The cozy family room is fully equipped with a gas fireplace, built-in shelves & speakers, view of the fenced backyard, and provides the perfect space to rest or unwind in! Up the spiral staircase, four bedrooms are found on the second floor, including the primary room with a unique 7-piece ensuite (w/ glass shower, jacuzzi tub, double sink, toilet, urinal), crown moulding, pot lights & light fixture, and walk-in closet. The basement features an additional kitchen, rec room, 3 additional bedrooms, bathroom, and separate side entrance. Further home features include a central vacuum, interlocking driveway, stunning skylight, private backyard, 200 amp panel, laundry room (w/ laundry sink) & newer furnace. Enjoy walking distance to Yonge and quick access to many parks, shops, schools, & more! (id:60626)
Royal LePage Terrequity Confidence Realty
1160 Ridgewood Drive
North Vancouver, British Columbia
An exceptional opportunity to build your nearly 6,000 sq.ft. dream home on a stunning 14.280 sqft lot in the heart of North Vancouver's most sought-after neighbourhood, Edgemont Village. Building permit has been issued for a residence offers a thoughtfully designed layout perfect for extended family or additional income. Set in complete privacy and perched above the serene McKay Creek, this property is a true sanctuary surrounded by nature. Yet it remains just moments from premier trails, ski hills, top-ranked schools, boutique shopping & award-winning restaurants. With its rare combination of seclusion, scale, and convenience, this is a canvas for an extraordinary home in an unbeatable location. (id:60626)
RE/MAX Crest Realty
24430 56 Avenue
Langley, British Columbia
2951 sq. ft. beautifully renovated rancher with basement (with permits)! Finally, a home that checks all the boxes: 5 bedrooms, 4 bathrooms, a dream chef's kitchen with high-end appliances and custom cabinetry, spacious bedrooms, and a luxurious dream ensuite. Enjoy a stunning media/games room with wet bar, plus a custom outdoor living space and spacious south-facing yard perfect for entertaining. Upgraded 200-amp service, city water at lot line, and room for a detached shop or pool. Tucked away on the quiet, private part of 56th ave, this home is located in a top school catchment, minutes to farms, wineries, Thunderbird Show Park, and close to Langley Memorial Hospital with quick freeway access to Vancouver. Every detail has been thoroughly designed, with too many upgrades to list-must be (id:60626)
RE/MAX Treeland Realty
9508 93 Avenue
Fort St. John, British Columbia
Commercial mixed investment property with 4 separate fully leased spaces. Located across from Pomeroy Sports Center, movie theatre, large 24 hour gym and lots of traffic on this high traffic intersection. All spaces are leased to long term tenants and range in use from Insurance broker, Pizza outlet, smoke shop and a restaurant space. Zoning is C4 (Service Commercial) (id:60626)
Century 21 Energy Realty
17351 Fedoruk Road
Richmond, British Columbia
3/4 ACRE (60x547) VIEW PROPERTY! Between #7 & #8 RD Richmond. Ideal for the car enthusiast or carpenter. 15'x45' heated 110/220 wired shop/garage. Escape from the city to this rustic retreat nestled on Mayfair Lakes Golf Course. From your kitchen, family room and deck soak in the expansive view of the North Shore Mountains & twinkling city lights. This post and beam custom built rancher features Squamish rock exterior, energy efficient lighting & reliable forced air electric furnace, skylights, built in vacuum, sec sys and metal roof. 1935 sqft offers open plan, 3 bdrms, 2 bthrms, huge lry/office area. Original owner. Perfect for singles or retired couples. Live, work & play! Must see back of ppty to appreciate the view! (id:60626)
Sutton Group-West Coast Realty
Abc Realty

