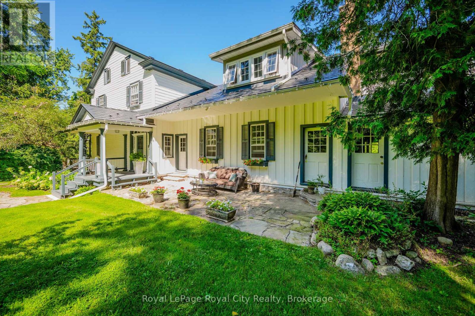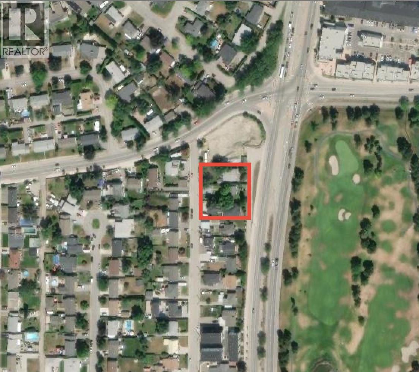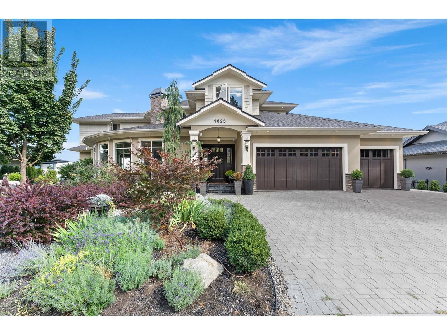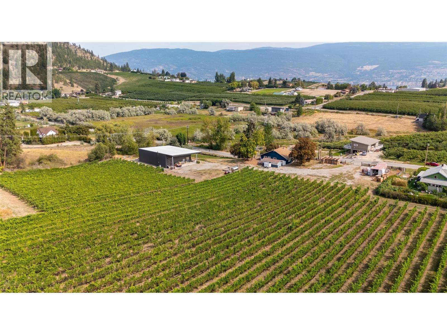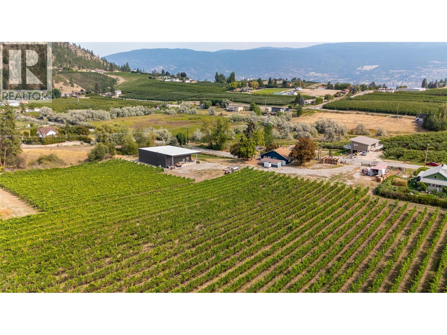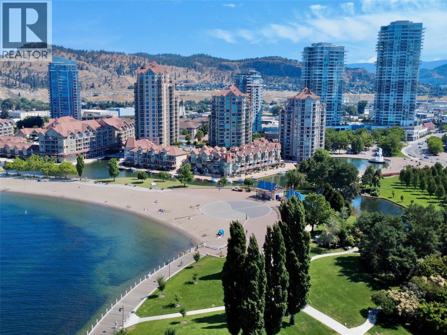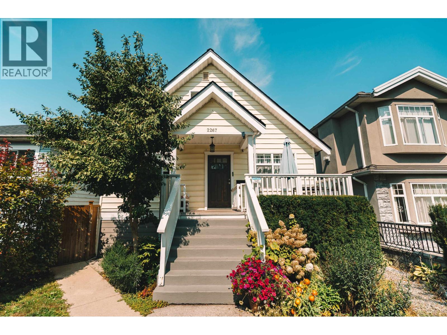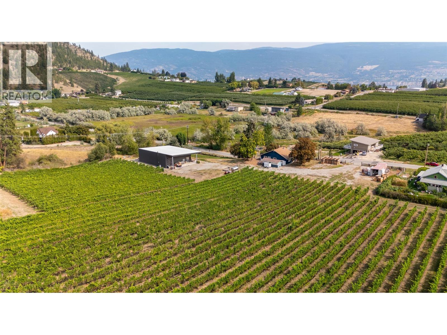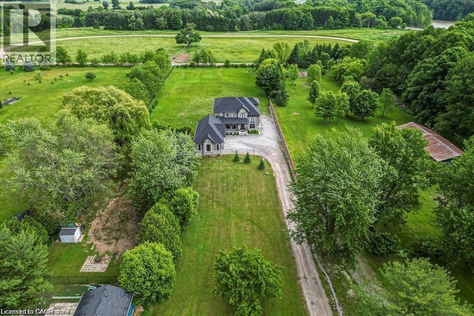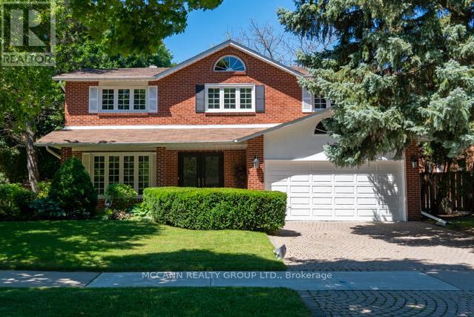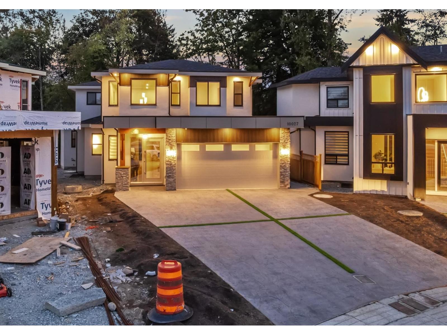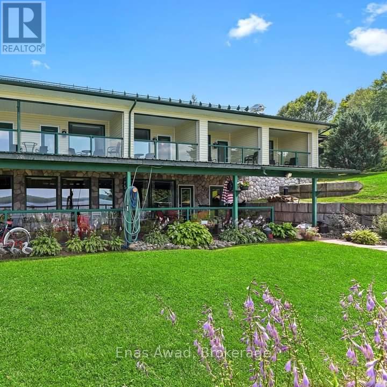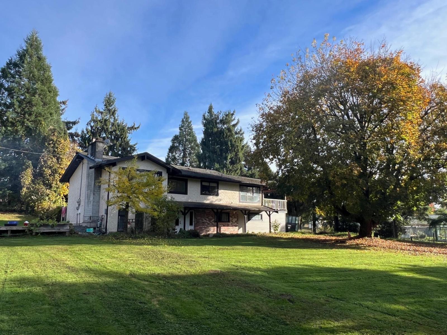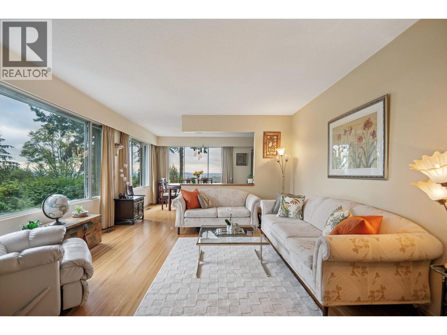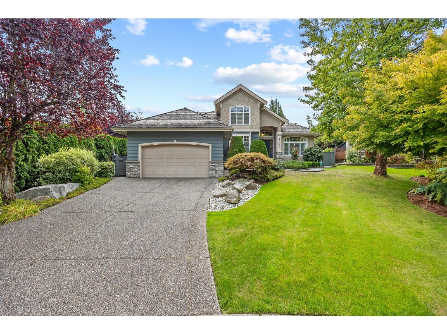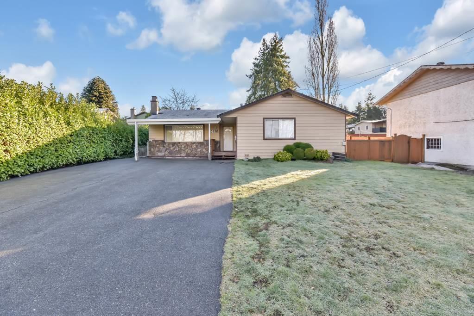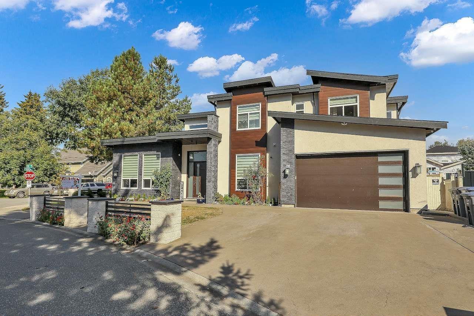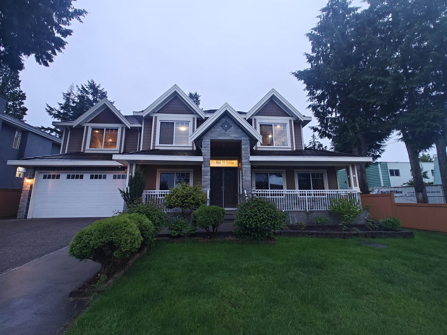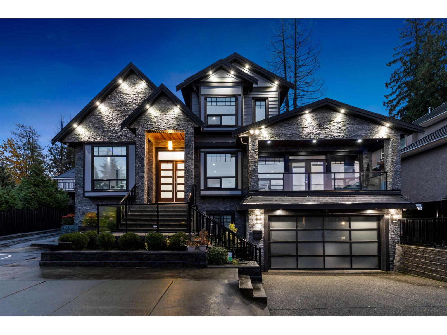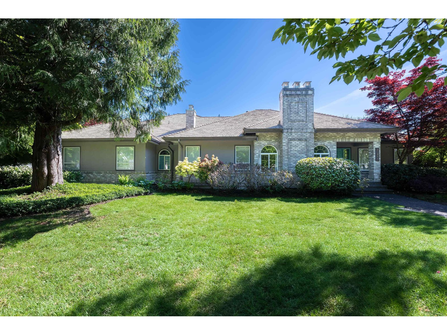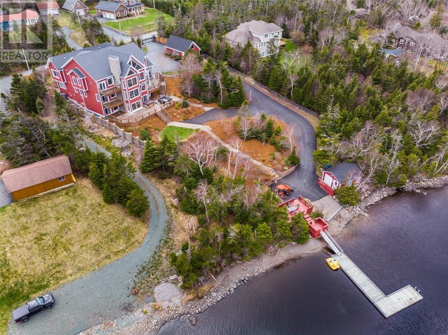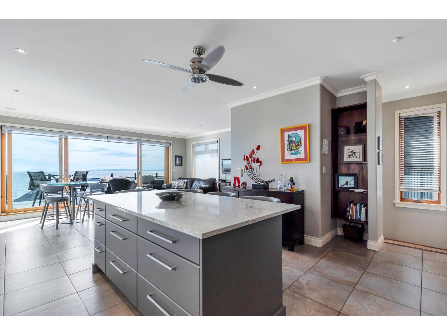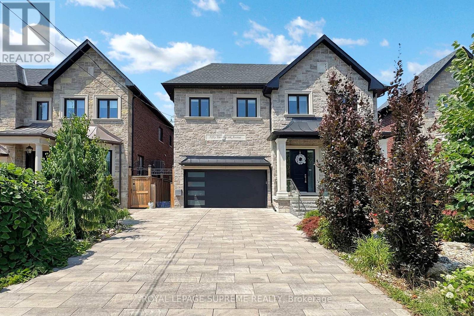66 Old Mill Road
Cambridge, Ontario
Discover a rare opportunity to own a designated heritage home in the heart of historic Blair Village. Originally constructed in 1832, this distinguished manor blends rich architectural history with thoughtful and tasteful modern restorations, completed in 2021.Spanning over 4,500 sq. ft. of finished living space, the home welcomes you with grand principal rooms, exquisite millwork, and timeless craftsmanship throughout. Designed for elegant living and effortless entertaining, the residence features 4+ bedrooms, each offering spacious proportions, abundant natural light, and classic heritage charm.A well-appointed butler's pantry with custom built-in cabinetry and a second dishwasher provides exceptional convenience for hosting and entertaining. This versatile space also offers the option to add a secondary laundry, making it as functional as it is beautiful.An unfinished two-level bonus area presents endless possibilities, whether envisioned as a private gym, theatre room, wine cellar, or a chic speakeasy, it's a rare opportunity to customize a part of this heritage estate to suit your lifestyle.The three-season screened sunroom off the primary bedroom creates a serene, breezy retreat, perfect for quiet morning coffees or summer evenings overlooking the grounds.Set on a stunning 2.4-acre property, the estate is graced by a river that gently flows through the land, adding to its natural beauty and privacy. A stone barn and original bakeshop further enhance the property's character and offer potential for creative use or future restoration.This exceptional home celebrates the grandeur of a bygone era, while embracing the comfort and elegance of modern living. Just minutes from city amenities, yet immersed in the tranquil charm of Blair Village, this is a landmark estate unlike any other and must be seen to be truly appreciated. (id:60626)
Royal LePage Royal City Realty
834 Glenmore Drive
Kelowna, British Columbia
Land Assembly with 826 Glenmore. (10363215) Prime development opportunity on a Transit Supportive Corridor (TSC), this property offers exceptional potential for low rise apartment development under the TSC guidelines. Just minutes from the highly anticipated new Parkinson Recreation Centre and minutes to downtown, this site is ideally located in a rapidly evolving, transit-oriented area within the Glenmore neighbourhood. (id:60626)
Exp Realty Of Canada
1825 Scott Crescent
West Kelowna, British Columbia
Experience breathtaking, panoramic lake views from this elegant two-storey walkout nestled in one of West Kelowna’s most desirable neighborhoods. From the moment you step inside, refined craftsmanship is on display—crown mouldings, wainscoting, rich hardwood flooring, and custom stonework set the tone for timeless luxury. Designed for both everyday comfort and impressive entertaining, the main living area features a cozy gas fireplace and walls of windows framing unobstructed lake and city views. The gourmet kitchen is a chef’s dream, complete with a large center island, Miele refrigeration and wine cooler, and a custom 8-burner dual oven gas range. Step directly out to the expansive deck to enjoy sunrise coffees or golden hour dinners overlooking the water. Upstairs, the primary suite is a true sanctuary—offering a private balcony, two-way fireplace, opulent ensuite with a jetted soaker tub, and stunning views from every angle. Two additional beds on this level provide space for family or guests. The walkout lower level is an entertainer’s haven with a spacious rec room, full wet bar, wine cellar, and home theatre system. Glass doors open to a low-maintenance backyard with a shimmering pool and expansive patio, perfect for relaxing in total privacy. Additional highlights include an oversized 3-car garage and a prime location just minutes from schools, downtown Kelowna, beaches, golf, and renowned wineries. (id:60626)
Unison Jane Hoffman Realty
5214 Monro Avenue
Summerland, British Columbia
Nestled on 5.53 acres, this prime vineyard property offers a unique opportunity for wine enthusiasts, entrepreneurs, or those with a passion for crafting artisanal beverages. With 4 acres of established vines, including Pinot Noir, Riesling, Pinot Gris, and Gewurztraminer this property is designed for those ready to take their winemaking, distilling, or cider-making ventures to the next level. The stunning industrial-style processing facility boasts 16’ clear-span ceilings and a versatile layout, ideal for winemaking, vinegar production, distilling, or brewing. The building is equipped with large exterior overhangs and a plumbed natural gas line (not yet hooked up), providing a solid foundation for future enhancements. Additionally, top of the line GAI bottling line and all necessary winemaking and distilling equipment (including Muller still) makes this an exceptional turn-key operation. Enjoy breathtaking valley and vineyard views from every corner of the property, and take in the tranquil atmosphere as you consider building your dream home or expanding your business. A rustic, charming country farm home and detached garage offers basic amenities while you plan your next steps. With zoning that allows for a winery, cidery, distillery, and more, the possibilities are endless. Whether you’re looking to build a thriving business or simply immerse yourself in a picturesque lifestyle, this vineyard property is ready for your vision. GST applicable. (id:60626)
RE/MAX Orchard Country
5214 Monro Avenue
Summerland, British Columbia
Nestled on 5.53 acres, this prime vineyard property offers a unique opportunity for wine enthusiasts, entrepreneurs, or those with a passion for crafting artisanal beverages. With 4 acres of established vines, including Pinot Noir, Riesling, Pinot Gris, and Gewurztraminer this property is designed for those ready to take their winemaking, distilling, or cider-making ventures to the next level. The stunning industrial-style processing facility boasts 16’ clear-span ceilings and a versatile layout, ideal for winemaking, vinegar production, distilling, or brewing. The building is equipped with large exterior overhangs and a plumbed natural gas line (not yet hooked up), providing a solid foundation for future enhancements. Additionally, top of the line GAI bottling line and all necessary winemaking and distilling equipment (including Muller still) makes this an exceptional turn-key operation. Enjoy breathtaking valley and vineyard views from every corner of the property, and take in the tranquil atmosphere as you consider building your dream home or expanding your business. A rustic, charming country farm home and detached garage offers basic amenities while you plan your next steps. With zoning that allows for a winery, cidery, distillery, and more, the possibilities are endless. Whether you’re looking to build a thriving business or simply immerse yourself in a picturesque lifestyle, this vineyard property is ready for your vision. GST applicable. (id:60626)
RE/MAX Orchard Country
1152 Sunset Drive Unit# 1702
Kelowna, British Columbia
Where Luxury Meets the Lake: Welcome to one of Kelowna’s most iconic Lakefront Penthouse Residence’s. Spanning 3,000 sq. ft.,this meticulously renovated residence soars above the city, showcasing sweeping panoramic views of Okanagan Lake, the bridge, downtown skyline, and the beach below. Elegantly updated throughout, highlights include hand-crafted medieval walnut doors, refreshed Hunter Douglas window coverings, and a chef-inspired gourmet kitchen with premium granite countertops and state-of-the-art appliances. The vaulted living room, featuring a contemporary gas fireplace, opens onto one of three private decks, ideal for enjoying morning coffee at sunrise or a glass of Okanagan wine at sunset, selected from your temperature controlled wine library. The expansive primary suite, crowned with its own vaulted ceiling, flows seamlessly from a walk-through closet with custom built-ins to a spa-inspired ensuite complete with granite countertops, a grand floor-to-ceiling granite walk-in shower, and heated floors. Additional features include two secure underground parking stalls, storage, and access to premium amenities such as two pools, a steam room, and a fitness centre. There's even opportunity for boat moorage in the Lagoon. Perfectly positioned in the heart of downtown Kelowna, this residence offers unparalleled walkability to world-class dining, shopping, galleries, theatres, the arena and the beach. (id:60626)
Realty One Real Estate Ltd
2267 Napier Street
Vancouver, British Columbia
Tucked behind a vine-covered arbor & lush gardens, this storybook 5bed, 3 bath character home blends timeless charm with modern living. Just moments from the vibrancy of Commercial Drive, it´s been tastefully renovated while preserving its beautiful heritage details, including stunning inlaid wood floors in the living room. Sun-drenched interiors open seamlessly to a spacious deck and tranquil garden oasis. Upstairs, a full-floor primary retreat offers privacy and treetop views. Below, a flexible suite offers space for in-laws or income, while the detached garage has been transformed into a finished studio with loft -perfect for creative work, guests, additional living space or conversion back to parking. A truly special home where character & comfort meet in harmony. (id:60626)
Oakwyn Realty Ltd.
5214 Monro Avenue
Summerland, British Columbia
Nestled on 5.53 acres, this prime vineyard property offers a unique opportunity for wine enthusiasts, entrepreneurs, or those with a passion for crafting artisanal beverages. With 4 acres of established vines, including Pinot Noir, Riesling, Pinot Gris, and Gewurztraminer this property is designed for those ready to take their winemaking, distilling, or cider-making ventures to the next level. The stunning industrial-style processing facility boasts 16’ clear-span ceilings and a versatile layout, ideal for winemaking, vinegar production, distilling, or brewing. The building is equipped with large exterior overhangs and a plumbed natural gas line (not yet hooked up), providing a solid foundation for future enhancements. Additionally, top of the line GAI bottling line and all necessary winemaking and distilling equipment (including Muller still) makes this an exceptional turn-key operation. Enjoy breathtaking valley and vineyard views from every corner of the property, and take in the tranquil atmosphere as you consider building your dream home or expanding your business. A rustic, charming country farm home and detached garage offers basic amenities while you plan your next steps. With zoning that allows for a winery, cidery, distillery, and more, the possibilities are endless. Whether you’re looking to build a thriving business or simply immerse yourself in a picturesque lifestyle, this vineyard property is ready for your vision. GST applicable. (id:60626)
RE/MAX Orchard Country
187 Sunnyridge Road
Ancaster, Ontario
Experience refined country living in this custom-built 2-storey home, privately set 350’ from the road on nearly 2 acres with sweeping pastoral views. A grand foyer with 20’ ceilings and porcelain floors introduces the exceptional quality and craftsmanship found throughout. The dream kitchen features quartz counters and backsplash, high-end appliances including an 8-burner gas range, a cappuccino bar, and a walk-in butler’s pantry—opening to the Great Room with 10’ coffered ceilings, hardwood floors, a gas fireplace, custom lighting, and built-in sound. Entertain effortlessly indoors or out with access to the expansive covered deck. The formal dining room, with 15’ coffered ceilings and oversized windows, offers an elegant space for gatherings. Upstairs, 9’ ceilings enhance the serene primary suite with a spa-inspired ensuite, joined by a second bedroom with private 4-piece bath and two additional bedrooms sharing a 5-piece Jack & Jill. The fully finished lower level extends the living space with a large recreation room (rough-in for kitchen or wet bar), gym, storage, and two additional bedrooms—each with their own bath—ideal for in-law or multi-generational living. Additional highlights include a 4.5-car garage with inside entry to a well-appointed mudroom with built-ins, laundry with side-by-side washer/dryer, and a large walk-in closet. The fenced backyard offers endless potential for your dream oasis—pool, sport court, or gardens. A rare blend of space, sophistication, and versatility—your private country retreat awaits. (id:60626)
Royal LePage State Realty Inc.
150 Banbury Road
Toronto, Ontario
**Denlow PS School Area** Nestled On the bright corner and one of the best pocket of Banbury and Denlow in the heart of the Highly sought after and Prestigious Banbury-Don mills*** Family-Friendly, Tree-Lined Street & Easy access to All Amenities: Banbury Community centre, Top Rated Elementary Public schools and High schools, Private schools, Upscale Shopping at Shops at Don Mills, Stroll to Lovely parks and Gardens this remarkable Family Home has an approximate 60 foot frontage widening to 67 feet in the back, Private backyard. Greeting You A Double door main Entrance welcomes you in a nice foyer with a double door closet and a classic winding circular stairwell. Entering a massive Living Room & Open Concept Dining Room. Kitchen Combined Breakfast Area with a walkout to a lovely Green Garden. A nice Family room with a cozy fireplace adds to the charm of this house. Convenient Main Flr Laundry Room with a side door entry and a powder room completes the functionality of this main floor. The circular stair case leads to the second floor with generously proportioned rooms. The Layout Features On Second floor a Large Primary Bedroom with 5 Piece ensuite and Walk-In Closet. The additional 3 Bedrooms present ample family living space with an additional bathroom. Basement provides a Large Recreation Room, Game Room, corner Bar Area, Sauna, Lots of Storage Area and potential to revive a second kitchen as needed with an additional bedroom. The Brick Facade presents the timeless curb appeal along with a long driveway to accommodate 4 cars and a double car garage. Priced to sell..... this house will tick all your boxes. With some of your personal touches this is a gem for you to build your family memories for the next foreseeable future.... Not to be Missed. (id:60626)
Mccann Realty Group Ltd.
10027 173a Street
Surrey, British Columbia
Welcome to this stunning residence built by the experienced A1 Ideal Homes, complemented by designer lighting throughout. This home offers exceptional space and functionality, with ample parking at the front and a thoughtfully designed floor plan. The main level features a huge spice kitchen, along with the option to create a private one-bedroom suite. Upstairs, you'll find four generously sized bedrooms, each complete with its own walk-in closet. The basement is an entertainer's dream, boasting a massive theatre room with tiered seating, a full bar, and an additional washroom. For added convenience, the basement also includes two separate 2-bedroom suites, perfect as mortgage helpers. Ideally located just minutes from major highways and some of the top schools. (id:60626)
Team 3000 Realty Ltd.
188 Village Street
Hastings Highlands, Ontario
For Sale by Owner. Resort Property on Baptiste Lake.6 Beautiful Furnished Apartments This property has enormous potential for increased income, or owner/occupied resort home.Currently the top 4 units are rented short-term vacation rentals.Large Lower walk-out rented to quiet, long-term tenants.Rear lower unit rented long-term to on-site Maintenance Manager.2 docks, with infrastructure in place for 2 additional docks.Many water-access cottagers on lake, potential for renting dock space for them.3- 1 Bedroom Units, all with decks with glass railings with beautiful lake views.Units have a murphy bed for additional 2 guests.1- 2 Bedroom Unit with open concept kitchen/dining/living area. Lake-front views off two upper decks, one off the Master Bedroom. Also has murphy bed for sleeping up to 6-8 with pullout couch.Beautiful grounds, flower beds, bbq area, and firepits overlooking the lake.Perfect for swimming and water activities.Paved parking, year-round paved road access.10 minute drive from Bancroft, with LCBO, Canadian Tire and several grocery stores.Sunsets across the lake are incredible.Snowmobile trail access all winter to groomed trail system.Great fishing and boating.Public boat launch adjacent to property, easy access to the lake.New owner could potentially live in the large unit and continue to rent the other units.Whole home propane generator.New large hot tub with lake views.2 car attached garage.Gas heat and air conditioning in all units.The Large Lower walk-out apartment was a well-performing restaurant in the past, can easily be converted back to a restaurant from an apartment -Asking $2,299,000 (id:60626)
Enas Awad
6050 Leclair Street
Abbotsford, British Columbia
Here is a rare opportunity to purchase 1.81 acres tucked away on a non through road in the desirable Bradner Community. This property should check off most of the boxes on your want list. Privacy, 2 gated driveways for extra work truck parking, a family friendly home ready for your personal touches including a 1 bdrm in-law suite in the basement and don't forget the beautiful inground swimming pool with a large patio space for entertaining. Plus a bonus detached 31'x31' workshop with another 1 bdrm bachelor suite above. This property has a beautiful setting and just waiting for the next family to enjoy it. (id:60626)
RE/MAX Truepeak Realty
1089 Kilmer Road
North Vancouver, British Columbia
This exceptional home sits tucked away on a quiet cul-de-sac on the upper west side of Kilmer Rd, offering breathtaking views from Mt. Baker to Vancouver Island. From sunrise to city lights, enjoy the ever-changing sky - see fireworks across the border & planes moving in the distance. The main level is bright & expansive, featuring an open kitchen, dining, & family area, plus a large living room, formal dining room, den, & guest bedroom with full bath. Every south-facing room draws your eye outside; step onto a generous deck overlooking mature gardens & a lush, private yard. Upstairs, the serene primary suite includes a raised bed area, walk-in closet, lounge space, & spa-like ensuite, while two additional bedrooms feature charming stained glass details. The full-height lower level with its own private entrance & driveway invites your vision to use the expansive area as a suite, gym, or media room. A beautiful cedar sauna, double driveway w/RV or guest parking & dreamy gardens complete this special property. (id:60626)
Royal LePage Sussex
6430 130 Street
Surrey, British Columbia
West Newton Custom Build Home with 10 Bedrooms + 9 Bathrooms PLUS two mortgage helper suites (2+2). Main floor features a spacious formal living/dining room, perfect family room for entertaining, chefs kitchen + spice kitchen and a bonus bedroom. Upper level features 5 bedrooms all with their own private ensuites plus Laundry. The lower level is great for entertainment with a Media Room, Bar, Den, 2 bedrooms and more. Great Central Location close to schools, transportation. Please call to book for your private showings. (id:60626)
Angell
15632 37 Avenue
Surrey, British Columbia
PRIME MORGAN CREEK LOCATION! located on a quiet cul-de-sac. Here's a carefully maintained home by the owner, with comprehensive upgrades and renovations in the basement and outdoor areas. The downstairs includes two rental units with two bedrooms, which can greatly reduce your mortgage burden-an unparalleled opportunity in the Morgan community. The kitchen and family room boast picturesque windows overlooking the stunning landscaping. The upper level features two spacious bedrooms and an open hallway overlooking the main level. The south-facing yard includes a private upper-level patio by the waterfall and a large patio to enjoy this beautiful oasis. Don't miss out! (id:60626)
Lehomes Realty Premier
10330 140 Street
Surrey, British Columbia
Great holding property in Surrey's popular growing communities. Simon Fraser University, KPU, City Hall, Library, Surrey Central shopping, Recreation Center, Please consult with city's OCP. (id:60626)
Sutton Premier Realty
12267 72 Avenue
Surrey, British Columbia
8 Bedroom 8 Bath Custom built corner home in West Newton. Walking distance to Strawberry Hill Shopping Centre and Mosque. Main floor features a bedroom, full washroom, media room, great sized living and dining room. Oversized family room with custom kitchen and also a spice kitchen. Great finishings throughout and large windows to soak in the natural light. Outdoor area features in built BBQ system with custom counter tops perfect for hosting parties. Upstairs there are 6 bedrooms and 5 full bathrooms with private patios. There is also a legal 1 bedroom suite. This home truly has it all - LOCATION, QUALITY and CRAFTSMANSHIP. (id:60626)
Century 21 Coastal Realty Ltd.
12854 107a Avenue
Surrey, British Columbia
A custom-built home built on 9254 sqft lot with back lane, encompassing 4,865 square feet of living space. High-end finishes include imported tile roofing and Oasis windows, enhancing energy efficiency and reducing maintenance. The ground level features two separate suites (one legal and one unauthorized), plus a media room for upstairs use. It is located in Surrey Centre close to Pattullo Bridge and Gateway skytrain station. (id:60626)
Sutton Premier Realty
10550 127 Street
Surrey, British Columbia
Stunning custom-built home on a large lot in a prime, quiet, and ultra-convenient location! Step into a bright open-concept entry with soaring ceilings and an inviting layout designed for modern living. The main floor features a spacious primary bedroom, elegant office/den, expansive family room, and a dream kitchen with a separate spice kitchen-perfect for entertaining. Enjoy the covered patio year-round. Upstairs boasts 4 generous bedrooms, each with its own full ensuite. The basement includes a theater room with a 2pc bath and two income-generating suites with separate entrances. Double garage and ample parking space. Minutes to top schools, shops, restaurants, City Centre, and SkyTrain. A rare gem-don't miss it! (id:60626)
RE/MAX 2000 Realty
13966 26 Avenue
Surrey, British Columbia
Rarely Available almost 3000sf Rancher in prestigious Peninsula Park! 1/4 acre private lot with only 1 neighbor. This quality custom home features open concept and main rooms facing south private backyard. Upgrades have been done thru years incl. DW/fridge 2023, boiler 2022, W/D 2019, playground 2020, paint/gate(2018), newer granite counter tops in the chef kitchen, commercial hood fan, gas cooktop, roof maintained w/ 10y warranty .Massive 700+sf double garage with lots of storage, workspace and easy access to the crawl space. Bonus: large enclosed solarium(upgraded in 2022) and outdoor patio(2018). Short walk to Chantrell Creek Elementary & Elgin Park Secondary and close to hwy 99/golf course/shopping/beach and everything. Open house, 2-4pm Oct 12, Sun (id:60626)
Lehomes Realty Premier
293 Buckingham Drive
Paradise, Newfoundland & Labrador
Executive home situated on topsail Pond! Privacy galore on this totally amazing gated home. This two-story spectacular home is located in Paradise with water-frontage and your own private wharf. There are no words to describe this property seeing is believing as no expense has been spared throughout the finishes of this home.This meticulously cared for custom built property has one owner. Some features of the home include heat pump ,in floor heating , multiple fireplaces throughout and a “to die for”massive open concept design.As you step inside you will be overwhelmed with the view and the abundance of natural light shining in from the large windows.There ia an exquisite gourmet kitchen with stainless steel appliances that any chef would admire with a walk-in pantry, two large islands with granite countertops, vaulted ceilings in the oversized dining ,family room areas . As well on the main floor, you will find the sitting room powder room, laundry, and attached garage area. The upper level offers a primary suite which is truly delightful, giving you the remarkable feeling of a spa atmosphere with a separate walk-in closet area, as well on the upper level you will find four bedrooms complete with their own en suites . The fully developed basement offers a massive rec room complete with sit up bar area and a fifth bedrooms and full bath. This level offers an abundance of storage . This home also offers a detached garage ideal place to store all those recreational vechiles for the outdoor enthusiasts . (id:60626)
Homelife Experts Realty Inc.
15364 Victoria Avenue Street
White Rock, British Columbia
Ocean view updated 3 bedroom hillside home plus 2 bedroom legal suite with separate access, laundry & great parking from alley. Quality built home with hot water radiant heat for all 3 levels with 5 zones, low maintenance hardie plank siding. wood metal clad windows & sliding doors, high ceilings, tiled floors on the main floor with double 4' sliding doors leading to spacious ocean view deck featuring 2 cm porcelain tiles complimented with topless railings & privacy screens both sides of the deck. Some extra feature include wood interior doors & trims, tall baseboards, crown & detailed ceilings, gorgeous updated kitchen with grey cabinets to the ceiling complimented with stainless steel appliance package, quartz countertops, backsplash & matching island/breakfast bar with storage. Bathrooms nicely updated with cabinets, quartz countertops & some plumbing fixtures. Spacious media room under garage with suspended slab, excellent for sound proofing, complimented with lots of cabinets. Easy access to beach! (id:60626)
Macdonald Realty (Surrey/152)
52b Cork Avenue
Toronto, Ontario
Exquisite Custom-Built Home in Prime North York Location! Stunning, custom-built residence offering over 4000 sq ft of luxurious living space. This beautifully crafted 4-bedroom, 6-bathroom home is the perfect blend of modern sophistication and timeless design. Each of the four generously sized bedrooms features its own private ensuite bathroom, providing ultimate comfort and privacy for the entire family. The open-concept main floor is an entertainers dream, showcasing soaring coffered ceilings, rich hardwood floors, and an elegant chefs kitchen with top-of-the-line built-in appliances, quartz counters, and an oversized center island. The spacious living and dining areas are flooded with natural light, seamlessly flowing into a beautifully landscaped backyard retreat. Enjoy evenings on the covered porch or gather around the sleek fireplace for cozy nights in. Additional features include a private double car garage with modern glass panel doors, glass railing staircase with custom finishes, high-end lighting fixtures, and custom millwork throughout, large primary suite with walk-in closet and spa-inspired 5-piece bath, finished basement with potential for a home theatre, gym or nanny suite Located on a quiet, family-friendly street close to top-rated schools, parks, and easy access to transit and highways. (id:60626)
Royal LePage Supreme Realty

