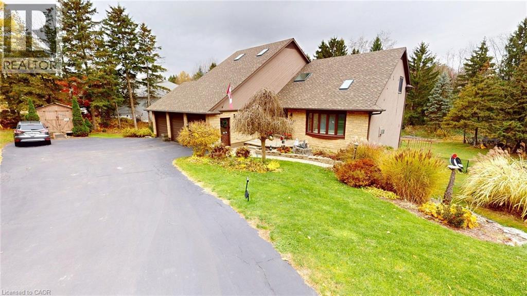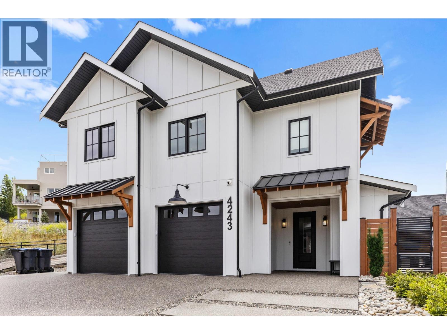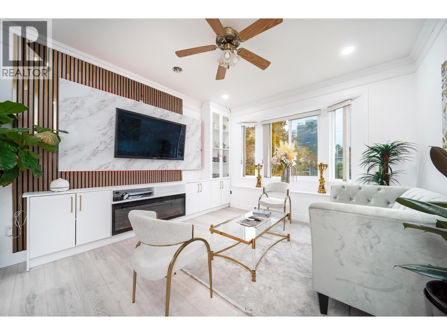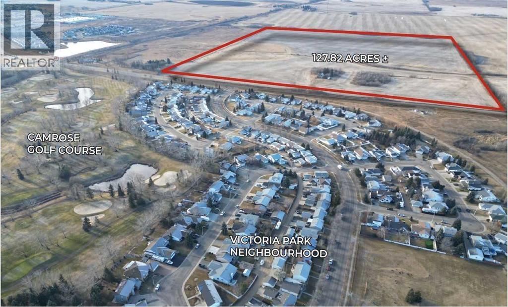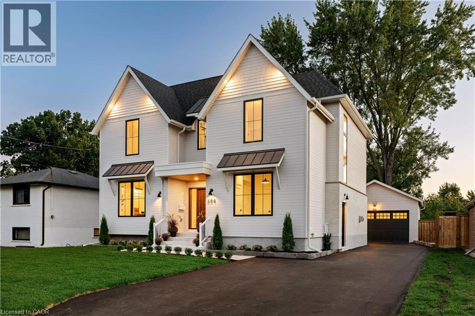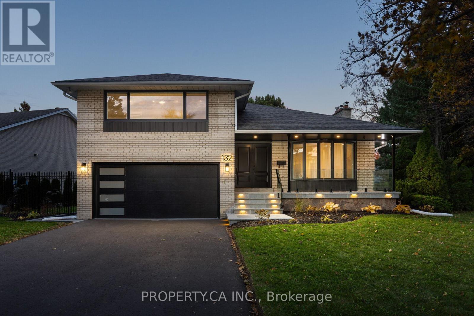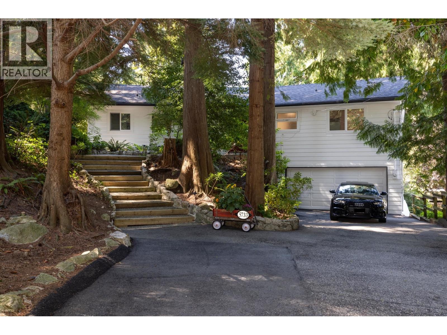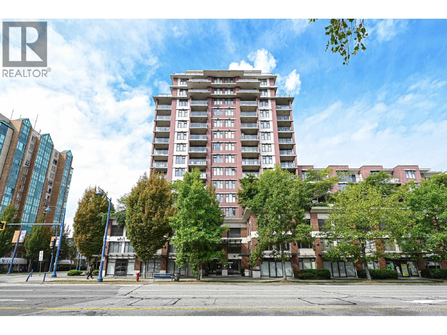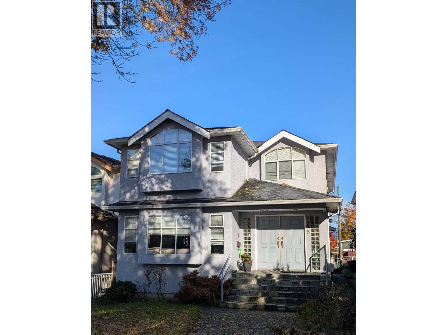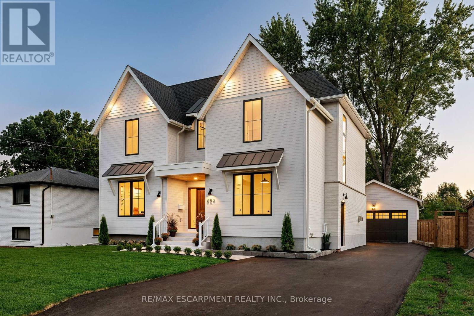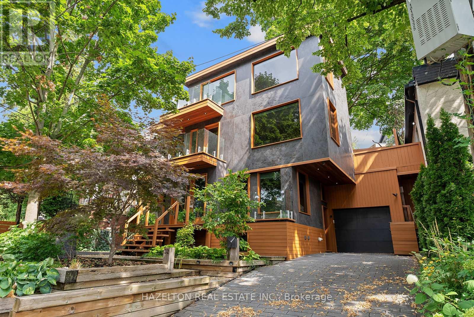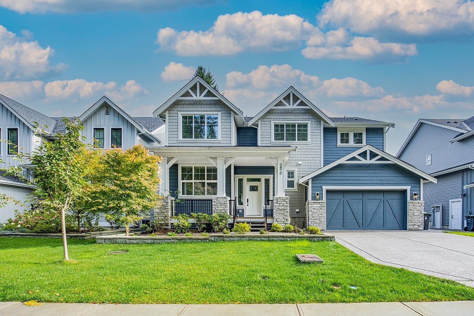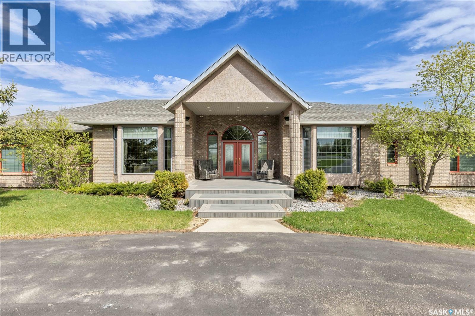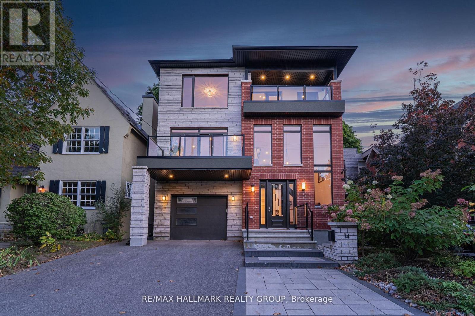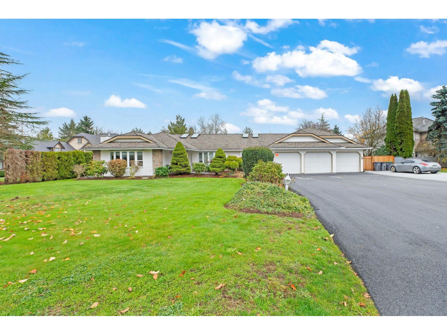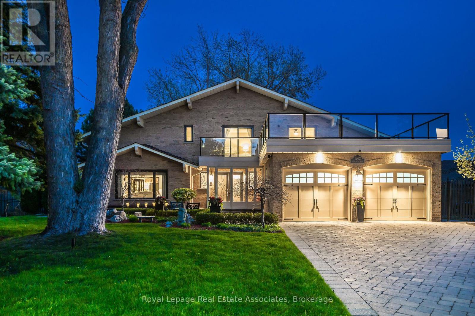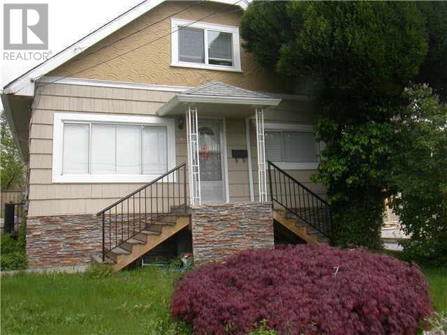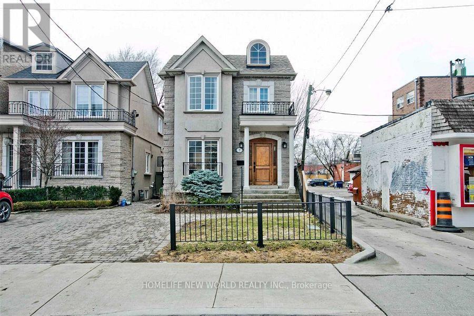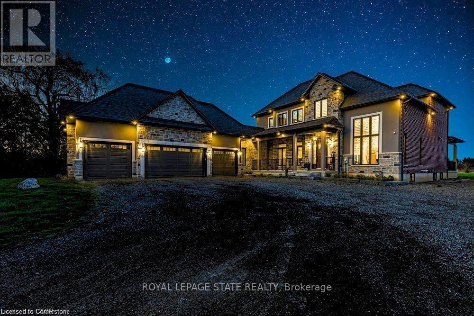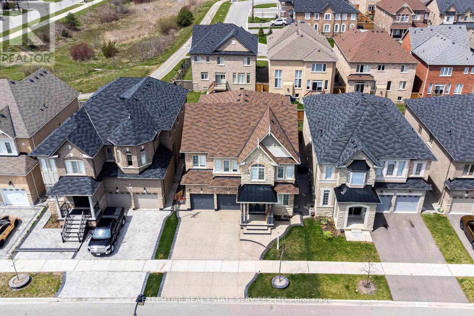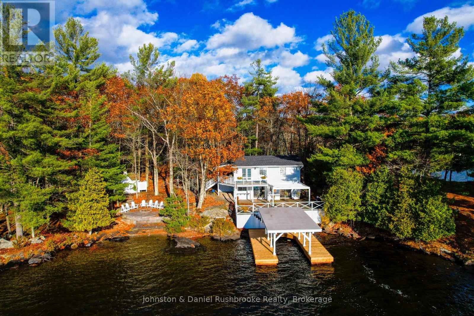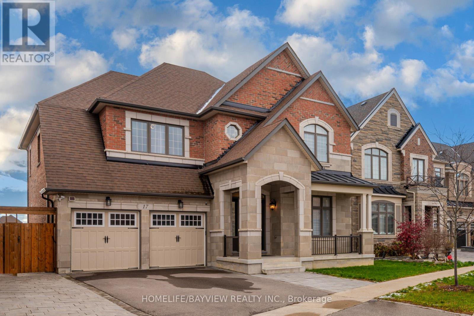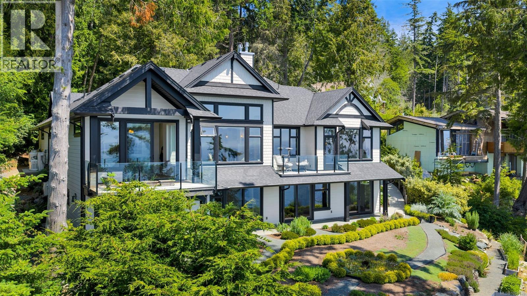1962 Snake Road
Burlington, Ontario
Your dream home awaits in this custom-built 2705 sq ft masterpiece on a half-acre lot. Natural light floods the home through skylights, while the spacious family room features a stunning vaulted ceiling—perfect for both relaxing and entertaining. The sun-drenched kitchen, with wall-to-wall windows, brings the beauty of nature indoors as you cook and gather. Upstairs, retreat to the luxurious primary suite with a five-piece ensuite and dual walk-in closets. Two additional bedrooms and a stylish four-piece bath complete the second floor. The fully finished walkout basement offers versatility with an extra bedroom and full bathroom, ideal for guests or a home office. Outside, enjoy your private oasis with a sparkling pool, hot tub, and cozy campfire spot—perfect for evenings under the stars. This home blends modern comfort with thoughtful design, creating the perfect balance of indoor luxury and outdoor living. This is your chance to call this exquisite property your own. (id:60626)
Comfree
4243 Russo Street
Kelowna, British Columbia
Welcome to the complete package in the desirable Lower Mission! This impressive home in The Orchards subdivision offers over 5,000 sq ft of luxurious living space, featuring a legal suite, a golf simulator, and a spectacular outdoor oasis complete with a pool. The open-concept main floor is an entertainer's delight, boasting a chef-inspired kitchen with Thermador appliances ($65k), including an espresso machine and sub zero wine fridge. The spacious living room features vaulted ceilings, a custom fireplace, and elegant cabinetry with convenient access to a versatile family room or playroom. Step outside to access the 32' x 14' pool with auto-cover which is complemented by an outdoor bathroom and change room. Surrounding the pool is ample patio space for relaxation, including a covered area with an outdoor bar and TV making it an entertainer's dream. Upstairs, the primary bedroom is a true sanctuary with soaring ceilings, an ensuite featuring a custom tile shower, and a huge walk-in closet. Two additional generously sized bedrooms and a convenient laundry room complete the upper level. This property also includes a fully self-contained 1-bedroom legal suite (easily convertible to a 2-bed) with separate exterior access offering excellent flexibility for guests or rental income. The lower level is designed for endless entertainment featuring an additional bedroom, a custom sauna, a dedicated gym area, and a sunken theater room/golf simulator with an impressive 170"" x 94"" screen! (id:60626)
Royal LePage Kelowna
RE/MAX Kelowna
5174 Aberdeen Street
Vancouver, British Columbia
EXTENSIVELY & NEWLY RENOVATED & ready to welcome you home! Tastefully designed w. skilled workmanship. Situated on a quiet st. Features an open floor plan w. huge living & dining area. 3 brand new kitchens incl. custom cabinetries & new appliances. Enjoy the sunshine in the solarium for additional space done w. permits. Radiant heat. Brand new glass staircase & much more! One 2bed LEGAL SUITE on one side & an additional 2bed in-law suite as great mortgage helpers! Both w. separate entrances. Fresh exteri & interi paint. This home is located in the PRIME of Collingwood. Mins to Metrotown, steps to skytrain. This Lot is within the Tier-2 of the TOA rezoning policy allows up to a 12 story building, & 4.0 FSR w. great potential. Amazing Investment,rent out entire home $8100. Easy to show! (id:60626)
Nu Stream Realty Inc.
68 Street
Camrose, Alberta
Exceptional Opportunity in a Thriving Regional HubDiscover an exciting investment opportunity in Camrose, Alberta, a growing and vibrant community of over 20,000 residents and a trading area of more than 150,000.Whether you’re a developer, home builder, or investor, this property represents a rare opportunity to shape the next phase of residential growth in one of Alberta’s most desirable communities. (id:60626)
Honestdoor Inc.
16633 Bell Road
Surrey, British Columbia
Discover luxury living in this brand new, custom-built home in Cloverdale! As you step inside, you're greeted by a modern open-concept floor plan which is perfect for entertaining and everyday living. Designed to optimize comfort, this residence includes Central A/C, automatic blinds, and RADIANT heating across all 3 levels. The chef's kitchen is a culinary MASTERPIECE, featuring top-of-the-line KitchenAid appliances, PREMIUM countertops/cabinetry, and a spacious spice kitchen + pantry. There are 2 master suites with one conveniently located on the main floor. The master suite features a spa-like bathroom with a freestanding soaking tub, a rainfall shower, and custom walk-in closet. Basement includes a theatre room, mud room, and an expansive 2 bedroom legal suite (id:60626)
Team 3000 Realty Ltd.
684 Peele Boulevard
Burlington, Ontario
Welcome to 684 Peele - this custom-built home has been meticulously designed from top to bottom and features a floor plan tailored for family life. The main floor impresses from the moment you step inside. Engineered floors, custom millwork, stunning fireplace and 9 ft ceilings on the main and second levels. The heart of the home is the expansive kitchen where custom cabinetry, premium appliances, walk-in pantry and a large island flow seamlessly into the great room. Step outside to the oversized covered rear porch - a true extension of the home overlooking the large backyard. A thoughtfully designed mudroom with built-ins and side entry access adds everyday functionality. Upstairs, the primary suite is a private retreat featuring a spacious walk-in closet and a luxurious ensuite with double vanity, freestanding soaker tub, and oversized shower. The fully finished lower level offers over 1,200 square of additional living space and access to a separate entrance. A large rec area, full wet bar with beverage fridge, fifth bedroom, full bathroom and ample storage make this level both versatile and functional. Double detached garage with vaulted ceiling, 40-amp sub panel and 6 slab is perfect for the car enthusiast. An exceptional offering in South Burlington, this home delivers style, substance, and space! Luxury Certified. (id:60626)
RE/MAX Escarpment Realty Inc.
132 Princess Anne Crescent
Toronto, Ontario
Welcome To 132 Princess Anne Crescent, A Beautiful Recently Renovated And Well Maintained Family Home In The Prestigious Princess Rosethorn Neighbourhood! This Spacious And Bright Residence Offers A Perfect Blend Of Comfort And Style With A Massive Open Concept Living And Dining Area With Large Windows That Fill The Home With Natural Light, A Tastefully Updated Chef's Kitchen With High-End Finishes (Including Stainless Steel Appliances, Built-in Wall Ovens and Massive Centre Island Built For Entertaining), Ample Storage, And A Walkout To The Large Private Backyard With Deck and Interlocking Stone Patio, Perfect For Relaxing And Entertaining. The Home Offers Generously Sized Bedrooms, Including A Sophisticated Primary Retreat With Spa-Like Ensuite And Built-in Storage. The Completely Finished Lower Level Features A Large Recreation Room With Cozy Fireplace And Additional Space For A Home Office Or Gym. Ample Space, Storage and High End Finishes Throughout! Entrance From Super Clean Garage with Epoxy Floors. Situated On A Quiet, Tree-Lined Street Close To Top-Rated Schools, Parks, And Transit, This Property Delivers Exceptional Convenience And Charm. Ideal For Families Seeking A Peaceful Setting With Easy Access To The City And Highways. (id:60626)
Property.ca Inc.
5733 Bluebell Drive
West Vancouver, British Columbia
Excellent value in this transforming pocket of Eagle Harbour where homeowners are bringing sexy back! This rancher with basement is a tasteful 3 bedroom family home with a functional lay out. The inviting foyer opens to the living area. Large windows in the living room allow for plenty of natural light and sliders open up to the west facing patio. Enjoy colder evenings around the gas fireplace. Large laundry/mud room to enter from outside. Spacious kitchen with gas stove opens to the eating area and separate dining area. Down the hall are 3 large bedrooms, plenty of closets and a full bathroom. The ensuited primary bedroom features corner windows. Downstairs is a large rec room with full bath and access to the garage. A 2 bed cabin adorns the lower property. Some photos virtually staged. (id:60626)
Engel & Volkers Vancouver
1702 5933 Cooney Road
Richmond, British Columbia
Penthouse at "The Jade". Central location, close to all amenities. Over 3500 sf with 4 ensuites living on 2 levels with unobstructed view of Vancouver Airport, North Shore mountains, water & city view. This is the only one apartment in Richmond with the space of a home and with all the convenience and security of an apartment. Must see to appreciate. Easy to show. Open house on June 28 and 29, 2-4PM. (id:60626)
Metro Edge Realty
2935 E 17th Avenue
Vancouver, British Columbia
Custom-built home in sought-after Renfrew Heights! Sitting on a rare 5,400 sq.ft. lot, this spacious, well-maintained residence offers over 3,200 sq.ft. of quality living space with 7 bedrooms and 6 bathrooms filling up skylights. The main level features a bright, open layout with a well-appointed kitchen and dining area, perfect for family living and entertaining. Enjoy beautiful mountain views from the comfort of your home & sundeck. The 2-Bedrooms basement suite with its own kitchen & separate entrance provides great flexibility for extended family or rental income. Convenient location steps away Nootka Elementary school, Renfrew Park Community Centre & Public Library, shopping, and transit-a truly special opportunity in one of East Vancouver's most desirable family neighbourhoods! (id:60626)
Royal Pacific Realty Corp.
684 Peele Boulevard
Burlington, Ontario
Welcome to 684 Peele - this custom-built home has been meticulously designed from top to bottom and features a floor plan tailored for family life. The main floor impresses from the moment you step inside. Engineered floors, custom millwork, stunning fireplace and 9 ft ceilings on the main and second levels. The heart of the home is the expansive kitchen where custom cabinetry, premium appliances, walk-in pantry and a large island flow seamlessly into the great room. Step outside to the oversized covered rear porch - a true extension of the home overlooking the large backyard. A thoughtfully designed mudroom with built-ins and side entry access adds everyday functionality. Upstairs, the primary suite is a private retreat featuring a spacious walk-in closet and a luxurious ensuite with double vanity, freestanding soaker tub, and oversized shower. The fully finished lower level offers over 1,200 square of additional living space and access to a separate entrance. A large rec area, full wet bar with beverage fridge, fifth bedroom, full bathroom and ample storage make this level both versatile and functional. Double detached garage with vaulted ceiling, 40-amp sub panel and 6 slab is perfect for the car enthusiast. An exceptional offering in South Burlington, this home delivers style, substance, and space! Luxury Certified. (id:60626)
RE/MAX Escarpment Realty Inc.
32 Regal Road
Toronto, Ontario
Located in Torontos sought-after Regal Heights neighbourhood, this duplex (can be converted into a single-family home) offers a modern sanctuary where architecture and nature meet in perfect harmony. Nestled among mature trees and framed by curated landscaping, it provides a private retreat unlike any other in the city. The exterior is finished with unique porcelain tile, while the balconies are enclosed by sleek glass railings, and the floors throughout are crafted from exotic tiger wood. Warm wood accents soften sleek contemporary lines, grounding the design in natural beauty. Each unit has its own unique character. The upper suite (primary suite) welcomes you with abundant natural light, floor-to-ceiling windows, and dual skylights. Its open-concept layout captures serene treetop views from every room. The primary suite has one large bedroom on the top floor and is a tranquil retreat with spa-inspired finishes, six private walkouts, and an unfinished rooftop terrace awaiting your personal touch.The main-floor suite features 2 bedrooms, newly updated kitchen with brand-new appliances and a private balcony, perfect for enjoying morning coffee.The basement includes its own suite, offering even more flexibility with a separate entrance, kitchenette, high ceilings, and natural light, making it ideal as an in-law suite or a third income-generating unit. A turnkey property offering charm, flexibility, and prime location, it is ideal for multi-generational living or rental income with lasting value. Perfectly situated steps from cafés, restaurants, and shops, with easy access to the Annex, Corso Italia, Ossington, parks, schools, and community amenities. The sellers do not represent or warrant retrofit compliance with respect to the multiple residential units. (id:60626)
Hazelton Real Estate Inc.
2870 203 Street
Langley, British Columbia
Experience refined living at Brookswood Mills! This elegant two-storey residence with a full below level sits on a 7,593 sqft lot, offering over 4,426 sqft of thoughtfully designed space. The main level showcases an inviting open layout with designer finishes, engineering hardwood flooring, custom cabinetry, and a gourmet kitchen. The upper floor highlights a dramatic 18' vaulted family room, four generous bedrooms, and three luxurious bathrooms. The basement adds flexibility with a private guest room plus a separate-entry two-bedroom suite ideal for in-laws or extra income. Enjoy a beautifully landscaped backyard for outdoor entertaining, all within a peaceful community near parks, schools, shopping, and key hubs across Langley and South Surrey. (id:60626)
RE/MAX Crest Realty
RE/MAX City Realty
48 Cathedral Bluffs Road
Corman Park Rm No. 344, Saskatchewan
This 3640 sq ft Walkout Bungalow is situated on a 8.8 acre parcel with views of the South Saskatchewan River. With a wonderful location in an active community with rink & play center. Walking into this home, you are welcomed with double-door entry with phantom screens and a spacious foyer leading to an open floor plan with 10 ft ceilings. Great Room features a gas fireplace and custom Redl built-ins, large windows with scenic views. Custom Redl Kitchen is a perfect space with an abundance of cabinets, oversized island with seating, storage, gas cooktop, sink with garburator, granite countertops, baking counter with appliance storage, wall pantry with roll outs, Sub Zero Fridge, built in dishwasher, brand new trash compactor, built-in oven & microwave, coffee bar, dining nook with garden door to composite deck. Formal dining room with a buffet niche. Primary Bedroom is a full retreat with views of the river and access to the deck, gas fireplace with built-ins, dual walk-in closets(1 with stackable washer & dryer), a 4 piece en-suite with in-floor heat, air jet soaker tub, separate shower, dual vanity with granite top & linen closet, sitting area with direct access to basement gym and 3 piece bathroom. Den with a tray ceiling and bayed window.2-piece bathroom with custom stone countertop, laundry room with cabinets, sink, & craft/sewing desk complete the main. Walkout basement features in-floor heat, large family room with 3-way gas fireplace, garden door to covered, partially enclosed patio,games area with wet bar feature seating, fridge,dishwasher & sink. 2 large bedrooms with jack&jill 4- piece bathroom, den/craft room with closet, large mechanical/storage room with wine room. Home is wired for sound system,LED lighting up the driveway, new carpet(2023), new boiler(2023), central vac,4 furnaces & central air, window treatments, & generator for backup power. Attached 8-car heated garage, detached 12-car heated garage/workshop with hoist &cabinets &2-piece bathroom. (id:60626)
Derrick Stretch Realty Inc.
14 Thornton Avenue
Ottawa, Ontario
Welcome to 14 Thornton Ave. The Glebe, one of Ottawa's most sought-after neighbourhoods , This ultimate luxury residence redefines modern living, offering an exceptional blend of design, comfort, and location. Boasting 3+1 spacious bedrooms and 4 bathrooms, this stunning home includes a fully self-contained second dwelling unit (SDU) complete with its own bedroom, family room, full bathroom, and a full suite of appliances ideal for extended family, guests, or a premium rental opportunity. The heart of the home is a custom-designed kitchen, featuring high-end appliances, a two-tone cabinetry design, oversized countertops, and elegant ambient pod lighting. It flows seamlessly into a sun-drenched living space framed by floor-to-ceiling windows, perfect for both relaxation and entertaining. The second floor hosts a serene primary bedroom with a private ensuite and a custom walk-in closet, while two additional well-sized bedrooms each enjoy access to balconies. Every inch of this home has been thoughtfully crafted from sleek modern finishes and custom, Set against a backdrop of mature urban greenery and surrounded by professionally landscaped grounds, this home is within walking distance to Rideau Canal, fine dining, shopping, fashion boutiques, art galleries and theatre district, transport, schools, shops, & leisure facilities within easy reach, walk and bike to everything from restaurants in Little Italy and dt, Dow's Lake, Carleton University, University of Ottawa, to Lansdowne Park. The seller is welling to convert this balcony into a fully finished (fourth) bedroom upstairs prior to closing.The work will be professionally completed by the builder, ensuring quality, proper permits, and a seamless finish that matches the home's design.If this option interests you, please let us know - it is 100% doable and can be arranged as part of your purchase.Offer will be presented on December 15th 2025 at 5:00 PM. (id:60626)
RE/MAX Hallmark Realty Group
15435 Killarney Place
Surrey, British Columbia
Beautifully renovated this year, this move-in ready home offers a bright, open-concept layout with modern kitchen and bathrooms, four bedrooms, and three bathrooms. Situated on a large, private.18,730 sq ft lot, there's ample space for outdoor living, gardening, or future expansion. Enjoy plenty of natural light, upgraded finishes, and a family-friendly neighborhood. With generous parking and a functional layout, this home combines comfort, style, and convenience in a highly sought-after location. (id:60626)
Sutton Group-Alliance R.e.s.
1702 Carrington Road
Mississauga, Ontario
Welcome to one of the most distinguished homes in highly coveted East Credit. Nestled on a professionally landscaped 75 x 185 ft lot surrounded by mature greenery, this architecturally unique residence is a timeless beauty that captivates at first sight. Offering over 5,000 sq. ft. of exceptional living space, this four-bedroom, four-bathroom home features luxurious finishes and a fully finished walkout basement. The grand entryway welcomes you into a meticulously designed interior featuring rich hardwood flooring throughout the main and second levels. At the heart of the home lies a stunning gourmet kitchen, complete with custom wood cabinetry, granite countertops, stainless steel appliances, and a spacious breakfast area. The kitchen flows effortlessly into the inviting family room, where oversized windows and a stone fireplace create the perfect backdrop for everyday living and entertaining. Upstairs, generously sized bedrooms offer peaceful retreats, while the tastefully updated bathrooms feature elegant tilework and modern fixtures. The primary suite is a true sanctuary, boasting a walk-in closet, a luxurious ensuite with a soaker tub, and a private balcony walkout perfect for morning coffee or evening relaxation. The walkout lower level is both bright and expansive, thoughtfully designed with multiple seating areas, custom built-ins, a dedicated home office, gym space, and a stylish bathroom. This level offers the ideal blend of comfort, versatility, and entertainment potential. Step outside to a breathtaking backyard oasis, complete with a multi-tiered stone patio, a sleek pergola with retractable screens, and a stylish outdoor dining area. Surrounded by manicured gardens, lush greenery, and ambient lighting, this space sets the stage for effortless relaxation and outdoor gatherings. Ideally located near top-rated schools, major amenities, parks, and transit, this one-of-a-kind home is a rare opportunity not to be missed. Book your private viewing today. (id:60626)
Royal LePage Real Estate Associates
1201 Thomas Avenue
Coquitlam, British Columbia
Attn: Builders and Developers, RT1 zoned 8400 sft lot to build 4 plex. DP on the process and will be done soon. FANTASTIC LOCATION! Located in a quiet street with view, close to shops & services of Austin Heights including Safeway, Starbucks, etc .Quick access to Lougheed & Hwy 1. A Must See! (id:60626)
Pacific Evergreen Realty Ltd.
7 Roslin Avenue
Toronto, Ontario
Beautiful 4 Bedroom Home Situated In Sought After Bedford Park Public School Area! Two Minute Walk To Subway! This Is An Ideal Family Home With A Luxurious Kitchen That Opens Into A Large Family Room. This Walks Out To Large Deck Overlooking Fully Fenced Garden. Finished Lower: Self Contained Suite With Walk Up. Perfect For Any Commutes: Spacious Carport But Also Walking Distance To Everything-The Best Public And Private Schools, Yonge Street Shops, Parks, Library, Restaurants, Tennis Courts. Recording Studio Will Be Removed At Seller's Expense - The Rooms Will Be Returned To Their Original Condition. (id:60626)
Homelife New World Realty Inc.
187 Sunnyridge Road
Hamilton, Ontario
Experience refined country living in this custom-built 2-storey home, privately set 350' back on nearly 2 acres with sweeping pastoral views. A grand foyer with 20' ceilings and porcelain floors sets the tone for the quality and craftsmanship throughout. The chef's kitchen impresses with quartz counters/backsplash, high-end appliances, 8-burner gas range, cappuccino bar, and walk-in butler's pantry, opening to the Great Room with 10' coffered ceilings, hardwood floors, gas fireplace, custom lighting, and built-in sound. Entertain indoors or out with the expansive covered deck. A formal dining room with 15' coffered ceilings and oversized windows captures natural light and scenery. On the upper level, 9' ceilings enhance the serene primary suite with spa-inspired ensuite, plus a second bedroom with private 4-pc bath and two more bedrooms sharing a 5 pce. Jack & Jill bath. The fully finished lower level offers a large rec room (rough-in for kitchen or wet bar), gym, storage, and two additional bedrooms-each with their own bath-perfect for in-law or multi-generational living. Additional highlights include: a 4.5-car garage with inside entry to spacious mudroom with laundry room w/ built ins, side by side washer & dryer & lge. walk in closet, the fully fenced deep backyard with room for your dream oasis, would that include an inpool, court &/or gardens. A rare blend of space, sophistication, and flexibility-your private oasis awaits. (id:60626)
Royal LePage State Realty
79 Elderslie Crescent E
Vaughan, Ontario
This stunning 3683 SqFt above ground home is the perfect blend of luxury and functionality, designed with impeccable attention to detail. Offering 5 spacious bedrooms and 5 bathrooms, it includes a convenient in-law suite on the main floor with a full washroom. The grand family room boasts a striking 19ft ceiling, complemented by a $30K upgrade on a custom chandelier and fireplace wall. Over $250K has been spent on top-to-bottom upgrades throughout the home, including premium taps, showers, bathtubs, sinks, and custom closets in two bedrooms, with his-and-her closets in the primary bedroom.Step into the beautifully landscaped backyard, featuring exposed aggregate concrete, ideal for outdoor entertaining. Inside, the home offers stylish metal pickets on the staircase, ceramic tiles, and 5" engineered flooring throughout. The kitchen is a chef's dream, with an upgraded backsplash, tall cabinets with crown moulding, high-end Samsung appliances, and an under-mount sink. Every bedroom showcases 84" Carrara model doors for an added touch of elegance.Situated in a welcoming neighbourhood close to all essential amenities, this home is not just a place to live but a lifestyle upgrade. Come and see the perfect home for your family! **EXTRAS** Move And Enjoy Luxurious Living! Close to Schools, Parks, Golf, Entertainment, and Walking Trails. Minutes away from Shopping Centre,Highway 427 and Airport. Enjoy Our Full Video Tour. (id:60626)
Executive Real Estate Services Ltd.
44-2755 Muskoka Rd 118 West
Muskoka Lakes, Ontario
Set along one of Lake Muskoka's most sought-after stretches of shoreline, this rarely offered Hutton Road property captures the essence of Muskoka living with its premier southwest exposure, breathtaking long-lake views, and desirable close-to-the-water setback. Just minutes from Port Carling's trendy shops and restaurants, this serene four-season, four-bedroom, two-bath lakehouse rests on a level lot with a perfect blend of granite outcroppings, a sandy, gentle entry at the waterfront and deeper water off the dock, ideal for all ages to enjoy. Days unfold effortlessly here with paddle boarding, boating and lounging on the waterfront deck, then gathering at the beautiful lakeside fire pit to watch amazing sunsets. Inside, the bright, light-filled interior frames captivating lake views and offers a welcoming layout designed for relaxed family living. The main level and lower level each feature a mini-split system for cooling on hot summer nights. The open-concept kitchen and dining area flow seamlessly to the deck, perfect for relaxed entertaining and easy barbecuing. A charming bunkie provides additional guest space, and the one-slip dock with boat port ensures convenient access to miles of boating on Muskoka's Big Three Lakes. Whether you choose to enjoy this property as-is, refresh it with your own modern touches, or design the ultimate custom retreat, the upper Lake Muskoka location offers endless potential and unmatched proximity to the area's best amenities. Don't miss your opportunity to secure a truly exceptional slice of Muskoka paradise. (id:60626)
Johnston & Daniel Rushbrooke Realty
17 Lacrosse Trail
Vaughan, Ontario
Welcome To This Bright and Spacious Home, Located on Premium Treed Lot! Three Reasons to Fall in Love w/ This Property: A) Minutes Away From HW400 and the Famous Kleinburg Downtown w/ Upscale Eateries, Beautiful Nature Parks and Art. B) Quality Build by Mattamy Homes with High Ceiling, Tastefully and Professionally Upgraded and Decorated w/ Plenty of Outside Parking. C) Safe and Established Neighborhood. Come to Take a Look! (id:60626)
Homelife/bayview Realty Inc.
2476 Lighthouse Point Rd
Sooke, British Columbia
Welcome to 2476 Lighthouse Point Rd- Situated along the coast of Sheringham Pt, this custom built, OCEANFRONT, executive home offers stunning panoramic ocean views that can be enjoyed from EVERY room, or your water's edge terrace, and 1 acre of privacy and lush greenery, this is truly a rare offering. With no step main level living and over 4000sqft of living space, this 5 bed, 5 bath home provides a mix of elegance and comfort. With heated tile floors, 17-20' ceilings, extensive soundproofing, 5 zone heat pump, Luxury Rumford style wood burning fireplace, a copper soaker tub and decks off the primary bedroom and dining room. The lower level has 3 large Master Suites that are purpose built for rental accommodations with complete noise separation sharing a common area with full kitchen. The custom details are too many to list, but include 2 50amp EV chargers, 8' solid core doors, custom forged iron banister, 8' Accoya front door, mortised acoustic door seals, solid wood cabinetry, quartz and granite throughout, Koi Fish inlay medallion, 2 hot water tanks, generator, irrigation system, and much much more. See the Orcas, seals, otters, and dolphins from your front yard. Explore the Lighthouse, French Beach, Juan De Fuca Trail, and many adventures for years to come. (id:60626)
Pemberton Holmes Ltd.

