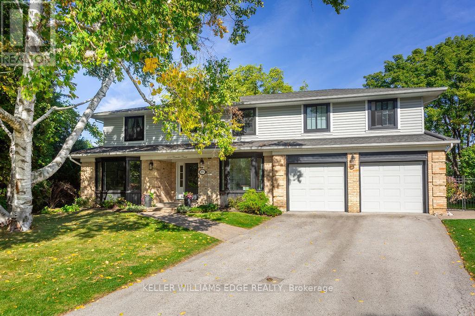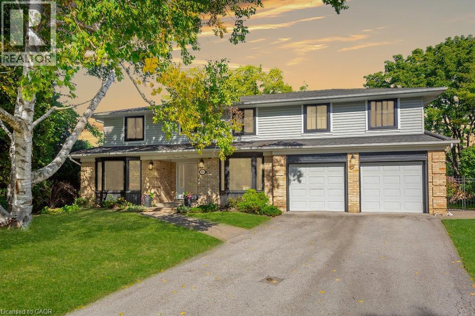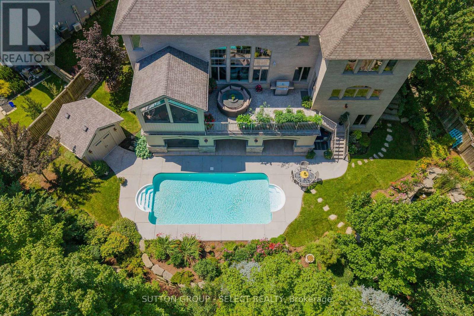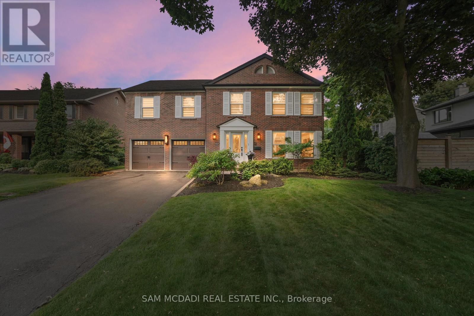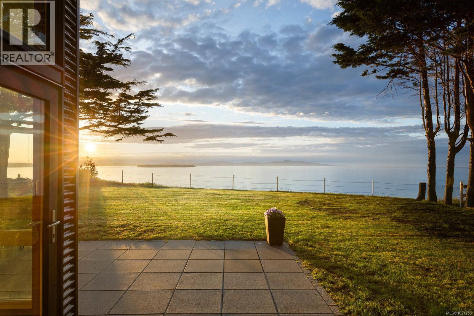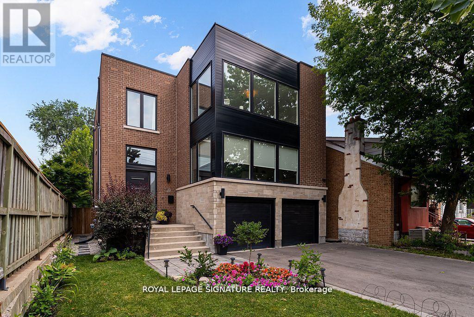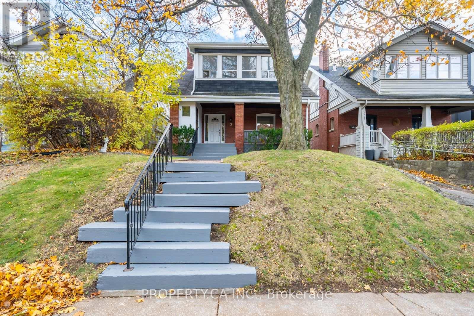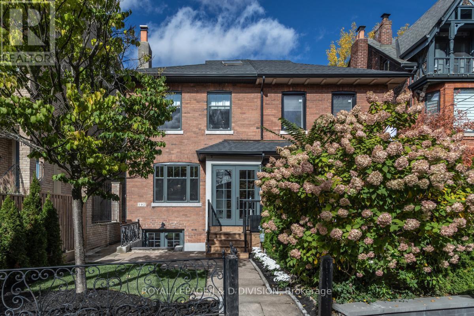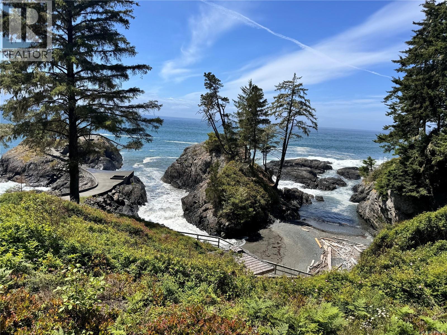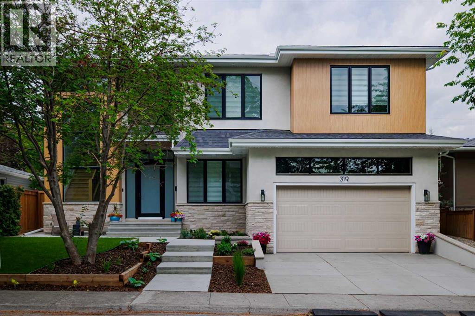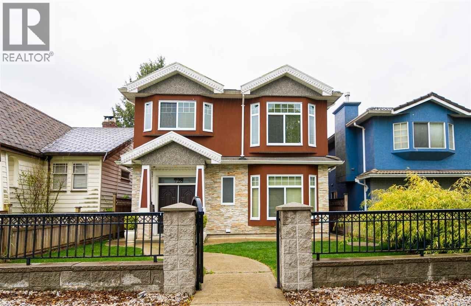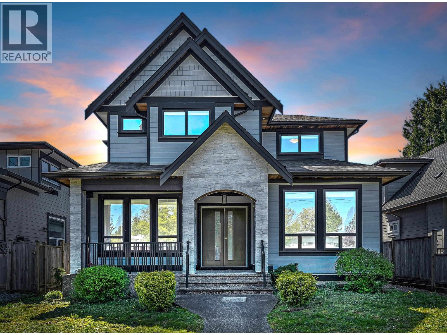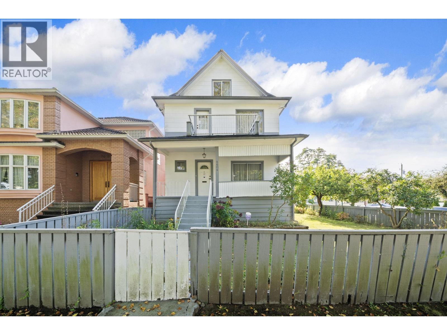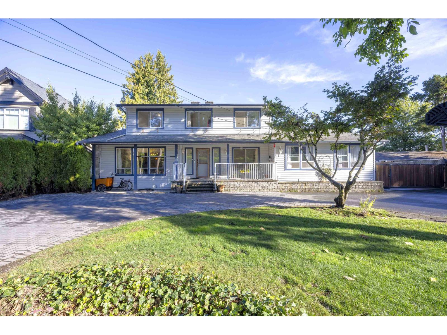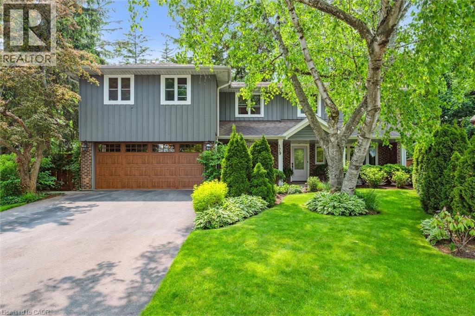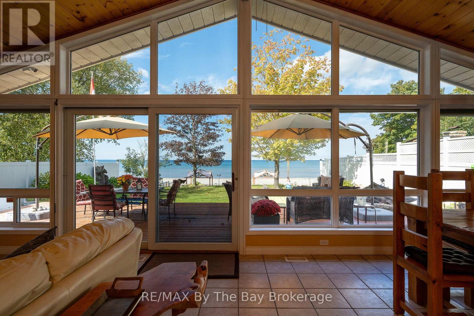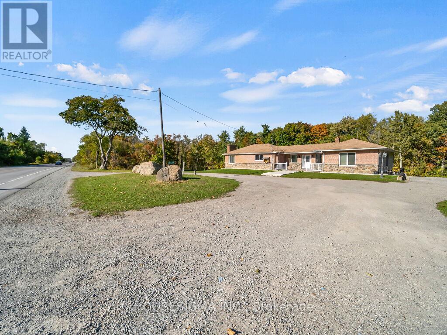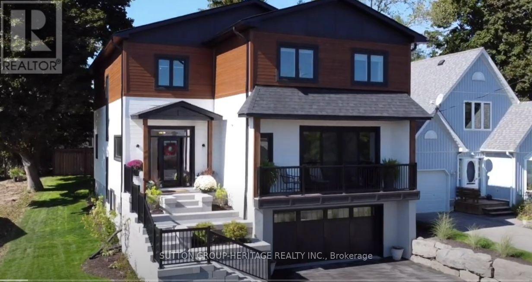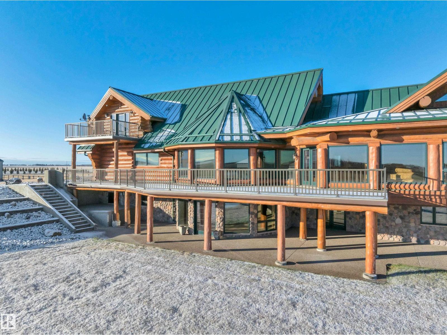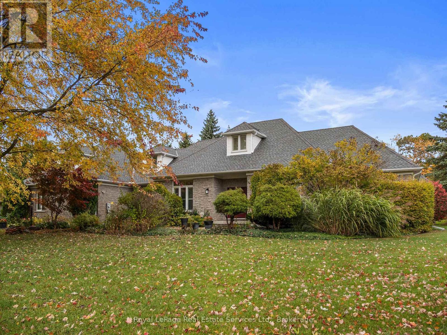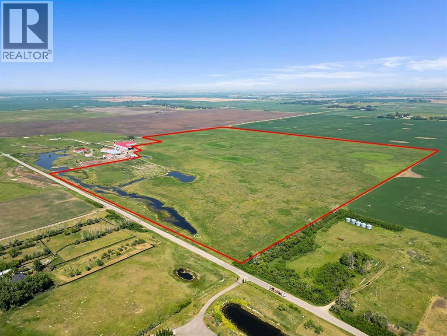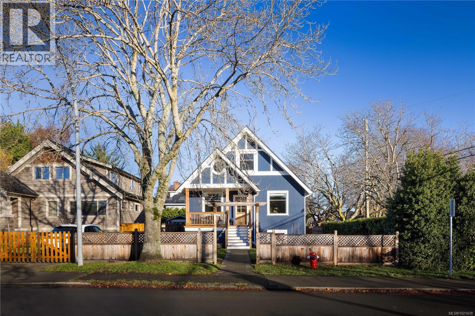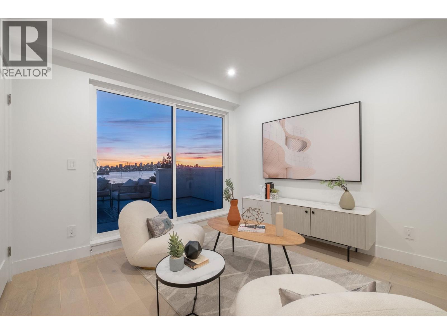359 Camelot Court
Burlington, Ontario
Welcome to a rare opportunity to own a spacious 4+1 bedroom, 5 bathroom home backing directly onto Strathcona Park in Burlington's highly desirable Shoreacres neighbourhood. Nestled on a quiet court within the Tuck/Nelson/St. Raphael School District, this property offers the perfect blend of comfort, function, and location.Set on one of the largest and most private pie-shaped lots in the area, this home is designed for family living and effortless entertaining. The backyard is a true retreat, featuring a saltwater pool, multiple patio spaces, and direct access to the park with playgrounds, trails, and a baseball diamond steps away.Inside, you'll find over 3,300 sq. ft. of total finished space thoughtfully laid out for everyday living. The main floor includes bright, spacious principal rooms - a welcoming living and dining area, a private office, and a cozy family room with a gas fireplace. The updated kitchen boasts a large island, ample storage, and a breakfast area with peaceful views of the backyard.Upstairs, the primary suite offers a beautiful 5-piece ensuite with a soaker tub, glass shower, and double vanity. Three additional bedrooms and two full bathrooms provide flexibility for growing families, while the second-floor laundry adds everyday convenience.The fully finished lower level includes a generous recreation room with a fireplace, an additional bedroom, a 2-piece bath, and a utility/workshop space - perfect for a guest suite, teen retreat, or home gym.Recent updates include windows, roof, furnace, air conditioner, and pool liner, allowing you to move in with confidence.Located close to top-rated schools, shopping, parks, and major highways, this home offers a rare combination of space, privacy, and an unbeatable setting. Backing onto green space and tucked away on a quiet street, this is the family lifestyle you've been waiting for. (id:60626)
Keller Williams Edge Realty
359 Camelot Court
Burlington, Ontario
Welcome to a rare opportunity to own a spacious 4+1 bedroom, 5 bathroom home backing directly onto Strathcona Park in Burlington’s highly desirable Shoreacres neighbourhood. Nestled on a quiet court within the Tuck/Nelson/St. Raphael School District, this property offers the perfect blend of comfort, function, and location. Set on one of the largest and most private pie-shaped lots in the area, this home is designed for family living and effortless entertaining. The backyard is a true retreat, featuring a saltwater pool, multiple patio spaces, and direct access to the park with playgrounds, trails, and a baseball diamond steps away. Inside, you’ll find over 3,300 sq. ft. of total finished space thoughtfully laid out for everyday living. The main floor includes bright, spacious principal rooms - a welcoming living and dining area, a private office, and a cozy family room with a gas fireplace. The updated kitchen boasts a large island, ample storage, and a breakfast area with peaceful views of the backyard. Upstairs, the primary suite offers a beautiful 5-piece ensuite with a soaker tub, glass shower, and double vanity. Three additional bedrooms and two full bathrooms provide flexibility for growing families, while the second-floor laundry adds everyday convenience. The fully finished lower level includes a generous recreation room with a fireplace, an additional bedroom, a 2-piece bath, and a utility/workshop space - perfect for a guest suite, teen retreat, or home gym. Recent updates include windows, roof, furnace, air conditioner, and pool liner, allowing you to move in with confidence. Located close to top-rated schools, shopping, parks, and major highways, this home offers a rare combination of space, privacy, and an unbeatable setting. Backing onto green space and tucked away on a quiet street, this is the family lifestyle you’ve been waiting for. (id:60626)
Keller Williams Edge Realty
565 Eagletrace Drive
London North, Ontario
This 6,067 total sq. ft. European-inspired residence, thoughtfully designed by The Barnswallow Company, embodies timeless appeal, enduring craftsmanship, artistry, and refinement. Positioned at the top of Eagletrace Drive's prestigious cul-de-sac, this property enjoys the rare privilege of backing on Medway Valley Heritage Forest & ravine. The striking stone, stucco, and brick facade is complimented by a forecourt with manicured lush gardens and a sculptural water feature. The grounds unfold into a resort-style retreat with an in-ground saltwater pool, screened veranda, walkout partially screened loggia, raised terrace, serene waterfall, thriving pond, and an armour stone fire retreat, making this an extraordinary property to host. Inside, the main level exudes grandeur & warmth. The two-story great room is embellished with a cast stone gas fireplace, walnut hardwood floors, and expansive Andersen windows showcasing beautiful tree canopy views. Flow seamlessly into the expansive European-inspired kitchen, discovering embellished millwork, Cherry cabinetry, Sub-Zero fridge, Wolf, Bosch, and KitchenAid appliances, butlers pantry, kitchen pantry, breakfast nook, and a furniture style 7.4' Delicatus granite island. A formal dining room, sun-filled study, and family room with wet bar elevate the living experience. The upper level is crowned by an indulgent primary retreat - a serene, romantic sanctuary with sweeping treetop views, a lavish 6-piece ensuite with limestone, bidet & water closet, and a custom oversized dressing room with jewelry cabinetry. Three junior suites with custom closets, two with a shared 4-piece Jack & Jill, provide privacy & comfort. The lower level walkout was thoughtfully designed to bring together leisure and wellness with a recreation lounge, wet bar, sound-isolated music room, home gym with integrated sauna, craft/creative room & a thoughtfully designed in-law suite with kitchenette. Recent upgrades: Roof, furnace, AC, hot water tank-2023. (id:60626)
Sutton Group - Select Realty
Prime Real Estate Brokerage
1882 Sherwood Forrest Circle
Mississauga, Ontario
Welcome to this meticulously maintained and fully upgraded 5+1 bedroom, 5-bathroom home, nestled on a quiet, tree-lined street in the highly sought-after Sherwood Forest. With more than $500k spent in premium upgrades, this extraordinary home exudes refined elegance while offering the comfort and practicality of modern living. Abundant natural light enhances this inviting space. The combined living and dining room boasts built-in shelves, a cozy fireplace, and a walkout to the patio ideal for entertaining. The thoughtfully planned laundry area adds convenience to daily living. The five generously sized bedrooms include a primary suite with a luxurious 4-piece ensuite and a walk-in closet, all flooded with natural light from large windows. The fully finished basement provides even more living space, complete with a large open-concept recreation room, wet bar, pot lights, a cold room, an additional bedroom with a closet, and extensive storage options. Step outside to your own private retreat with a sparkling pool, surrounded by professionally landscaped grounds. Enjoy the tranquility and privacy of the fenced yard, perfect for family gatherings and entertaining. Relax on the large deck with a canopy while soaking in the serene outdoor setting. With eight total parking spaces for your convenience, this executive home is perfect for those seeking luxury, space, and tranquility. Don't miss the opportunity to make this beautiful property your new home! (id:60626)
Sam Mcdadi Real Estate Inc.
3300 Livesay Rd
Central Saanich, British Columbia
NEW PRICE! Commanding ocean views and striking architecture define this stunning West Coast residence at 3300 Livesay Road. Thoughtfully designed to embrace its natural surroundings, this 5,242 sq ft home offers 5 bedrooms + office and 5 luxurious bathrooms across a light-filled, open-concept layout. Floor-to-ceiling windows frame ever-changing coastal views, while soaring ceilings and warm, contemporary finishes create an atmosphere of quiet sophistication. Set high above the shoreline on a private, sun-drenched lot, this home seamlessly blends indoor and outdoor living. Whether you’re entertaining guests or enjoying a moment of stillness, every space has been curated for comfort, beauty, and presence. A rare offering that leaves a lasting impression. (id:60626)
RE/MAX Generation
Macdonald Realty Ltd. (Sid)
110 Evans Avenue
Toronto, Ontario
Welcome to 110 Evans Avenue, an exceptional custom built contemporary home set on a rare 40 by120 foot lot in the heart of Mimico. This thoughtfully designed residence features a split level main floor with soaring thirteen foot ceilings and a dramatic open to above living room that floods the space with natural light, along with a chef inspired kitchen equipped with Thermador appliances, a spacious eat in area, and a walk through butler's pantry with wet bar that connects seamlessly to the formal dining room for effortless entertaining. The upper level offers four generous bedrooms, a secondary laundry room, and a luxurious primary suite with a walk through closet and spa like ensuite, while the fully finished basement adds a large recreation room, full bath, and fifth bedroom ideal for guests, in laws, or a private office. Additional highlights include dual HVAC systems, an oversized two and a half car built in garage, and a covered backyard verandah overlooking a deep, private green space perfect for outdoor dining and play. Situated just steps from the Mimico GO Station, parks, schools, lakefront trails, local shops, and restaurants, this home also comes move in ready with a one year home warranty and pre inspection report, offering an exceptional opportunity to live beautifully in one of Etobicoke's most vibrant lakefront communities. Seller Financing Incentive available VTB 65% LTV at 3.89% 1 Year Term. (id:60626)
Royal LePage Signature Realty
3955 Burchett Pl
Saanich, British Columbia
OPEN HOUSE Sunday, Dec 7 (1-3pm) Elegant one-level living in Queenswood/Cadboro Bay. This quiet cul-de-sac is within walking distance to the quaint village and white sandy beaches of Cadboro Bay. Walking in from the private south west patio, the four bedroom, 2.5 bathroom 2638 sq.ft. home features generous 36” wide door openings and white oak hardwood floors throughout. Updates to this home include custom millwork in all rooms with sourced hardware to match. Kolbe sliding French doors from the living and kitchen areas open to the backyard oasis with gas firepit. Solid hardwood doors, rift and quartered white oak vanity and powder room features along with quartz countertops. Professional appliance package. One-level living at its finest. (id:60626)
Royal LePage Coast Capital - Oak Bay
Royal LePage Coast Capital - Chatterton
247 St Clements Avenue
Toronto, Ontario
Discover this charming 4-bedroom, 3-bath detached home in the heart of highly coveted Allenby. Thoughtfully renovated throughout, this warm and welcoming residence features gleaming hardwood floors, brand new stainless steel appliances, elegant pot lights, and an effortless open-concept layout that truly elevates everyday living.The beautifully designed kitchen, complete with a spacious centre island, flows seamlessly into the family and dining rooms-an ideal setup for memorable family gatherings, festive holidays, or cozy evenings with friends. Enjoy easy indoor-outdoor living with direct access to a large, expansive backyard deck, perfect for morning coffee, evening wine, or simply unwinding in your own private retreat. Located close to everything that matters, top-rated schools, fantastic shops, convenient transit, and an abundance of parks and trails, this home offers both comfort and unmatched lifestyle appeal. The list goes on! (id:60626)
Property.ca Inc.
102 Shaftesbury Avenue
Toronto, Ontario
This stunning Summerhill home has been recently and completely renovated with designer finishes throughout and meticulous attention to detail. The main floor offers an open concept living and dining room with a wood burning fireplace, hardwood floors and recessed lighting. Also featured on the main floor is a powder room. The kitchen features a wall-to-wall pantry and a built-in bench/breakfast area, and walks out to the garden. Three spacious bedrooms and a beautifully appointed washroom are offered on the second floor. The third floor loft is finished and offers endless potential. The lower level offers two walkouts from the front and rear of the property. The front enters into a fantastic mudroom, and the other walks out from the recreation room to the garden above. A laundry room, ample storage, and another four piece washroom are offered on this level. Professionally landscaped; courtyard garden out the front, and deep private garden at the back. New garden shed at rear of property is in fact a sauna, it just needs the power run to it. Renovations include; custom walnut built-ins throughout, custom millwork, engineered hardwood floors, high-end Thermador appliances, custom drapery and light fixtures, new interior doors, exterior stucco siding, all new windows, updated electrical and HVAC (see feature sheet for full list). Truly a gem, nothing to do, just move in! Steps to shops and restaurants on Yonge Street. Toronto ravine system at your doorstep, and Deer Park JR/SR PS within walking distance. *Open Houses: Saturday, December 6th & Sunday, December 7th @ 2pm-4pm!* (id:60626)
Royal LePage/j & D Division
1188 Silver Spray Dr
Sooke, British Columbia
Seeking the sublime? Welcome to 1188 Silverspray Drive—an unparalleled oceanfront estate that redefines coastal luxury. Encompassing 3.14 acres of breathtaking, west coast beauty, this private, treed sanctuary boasts over 1,040 feet of fully accessible, south- and west-facing shoreline. At its heart lies a spectacular, exclusive walkway peninsula that stretches deep into the Salish Sea—flanked by a pocket beach, a storybook island, and two dynamic surge channels that fill the air with the rhythmic sound of surf. Ideal for those who desire the extraordinary, this property offers front-row storm watching, beachside decks and a cabana, and even a 1,300 sq.ft. oceanfront cavern—perfect for a future guest house, retreat space, or subdivision into a secondary waterfront lot. Between the dramatic rock outcroppings and towering evergreens, you'll find a canvas primed for the creation of your architectural legacy. Located just minutes from Sookepoint Ocean Cottages, Silver Spray Marina, and East Sooke Park’s 50 km of trails, and under an hour to Victoria International Airport and BC Ferries—the world feels within reach, yet a million miles away. Residential development land is exempt from Canada’s foreign buyer ban, making this a rare and valuable offering for international buyers seeking a true west coast gem. A once-in-a-generation opportunity. Book your private tour today. (id:60626)
Century 21 Queenswood Realty Ltd.
319 42 Street Sw
Calgary, Alberta
Welcome to the finest of Wildwood! This Custom-Built Masterpiece was meticulously designed & is an exemplary testament to fine luxury homes. This two-storey 4 bedroom and 4.5-bathroom home is ideal for a large family seeking the ultimate dream home to live & entertain. There are no neighbours behind as this home backs onto a children’s park. As you enter this home, you will be welcomed by a grand open foyer with elevated ceilings, warm earth tone colours, and great Lux windows offering an abundance of natural light. The open concept main floor offers an impressive white oak staircase, white oak wide plank hardwood floors, front home office, large living & dining area, roomy mud room, and pantry. The custom-built floor to ceiling kitchen highlights beautiful premium granite countertops, an expansive 10’ long island, champagne bronze fixtures, and Miele appliances that include a built-in panelled fridge/freezer, natural gas range, range hood, built-in wall convection oven, and speed oven/microwave. The spacious living room has elegant wall-to-wall built-ins & a gas fireplace. The long stretch of windows & patio doors along the back wall floods the main floor with natural light. The living area is adjacent to a sheltered deck through the patio doors that lead out to a beautifully landscaped backyard with firepit area. Upstairs you will find a stunning Primary Bedroom with 12 ft soaring ceilings, oversized windows, oversized custom-built walk-in closet & a spa-inspired 6-piece ensuite. The luxurious ensuite offers 24 x 48 Italian tile finishes, in-floor heating, a freestanding soaking tub, an oversized stand-up shower with rain head & body sprays. The two additional bedrooms upstairs offer generous spaces with each having a custom-built walk-in closet and 3-piece ensuites. Completing the upper floor is an oversized laundry room offering a sink & ample storage. The carpeted fully finished basement offers additional living space with one additional bedroom, 9’ clear ceili ngs, a 3-pc bathroom with stand-up shower, a gym with durable gym flooring & mirrored walls, a wet bar with 36” fridge, hydronic in-floor heating & a large entertainment media room with an acoustic panel wall with built-ins and rough-in for sound surround. The outdoor areas have been thoughtfully landscaped with perennial plants, an irrigation system, and front & rear brush finished concrete patios. The backyard features a covered concrete deck & separate deck with natural gas BBQ hookup. The oversized, drywalled, insulated, & spray foamed double attached tandem garage offers hydronic in-floor heating, hot & cold-water taps, and tall ceilings. The mechanical room features a boiler system for in-floor heating and domestic hot water, 2 Carrier high-efficiency heat furnaces, & an HRV system. This home is close to Wildwood Community Association, Wildwood Elementary, Edworthy Park, Shaganappi Point Golf Course, minutes to DT Calgary, & steps from the Bow River Valley. Do not miss out & book your showing today! (id:60626)
Century 21 Bravo Realty
728 E 49th Avenue
Vancouver, British Columbia
House with mortgage helper 11 bedrooms Presently rental income $9,450 & Laneway house allowed. This sophisticated two level family home in one of the most fantastic locations of what Fraser Street, offer 11 bedrms, 4 baths situated on a 33x130 lot. Main floor features laminated floors, master ensuite & walk-in closet, kitchen with granite countertop, gas fireplace and radiant in floor heating. Fully fenced backyard with double garage. Downstairs features 3+2 bedrooms suites, great mortgage helper. A convenient location that is walking distance to Fraser shopping, Memorial Park, Cafes & Restaurants, & direct bus to Canada Line Downtown - Metrotown UBC, Langara College. Rental income$9,450.00. (id:60626)
Laboutique Realty
1640 Como Lake Avenue
Coquitlam, British Columbia
RARELY found the hidden gem. Beautiful Home with over 4,700 SF, 3 or 10 Bedrooms, 7 Baths, in Central Coquitlam. The TOP FLOOR offers 4 Bedrooms - 3 with ensuite Baths - Large Master with Spa Bath. The MAIN FLOOR offers an OPEN CONCEPT PLAN with 10' high ceilings is Fabulous for Entertaining with the DELUXE MAIN & SPICE KITCHENS, Large QUARTZ ISLAND & counters, LIVING ROOM with Natural Gas Fireplace, plus Guest Bedroom or Office. The BASEMENT includes a LEGAL THREE BR SUITE that is great for the mortgage helper! The well designed lower level can be a further 1 BR in-law suite. Other FEATURES - Private fenced yard, BBQ natural gas hose bib, HRV, lots of Parking! This MOVE-IN ready home backs onto Parkland Ele. Walk distance to COMO Lake village! Open House CANCELLED (id:60626)
Sutton Group - 1st West Realty
2604 E 19th Avenue
Vancouver, British Columbia
A rare chance to secure a coveted building lot in Vancouver's vibrant Eastside. This parcel lies in a family-friendly, walkable neighbourhood with mature tree canopy, character homes and thoughtful redevelopment nearby. (id:60626)
Stonehaus Realty Corp.
22019 Old Yale Road
Langley, British Columbia
Welcome to this exceptional Murrayville property! Sitting on one of the last remaining rare large lots in the area-27,440 sq ft within the Urban Containment Boundary (UCB)-this home not only meets Township of Langley's SSMUH guidelines but also offers unmatched future development potential. The 2,806 sq ft residence is well maintained, with a functional main floor featuring 2 bedrooms and 1 bath, and 4 spacious bedrooms upstairs. Thoughtfully cared for, the home provides versatile living for family, guests, or multi-generational needs. The expansive backyard is a true highlight-private and serene with thriving fruit trees. Whether for self-use, holding, or exploring development, this rare gem combines comfort, charm, and investment value in one of Langley's most sought-after neighborhoods. Do not miss this dream home! (id:60626)
Nu Stream Realty Inc.
179 Shanley Terrace
Oakville, Ontario
Welcome to this exceptional family home nestled on a breathtaking ravine lot in one of Oakville’s most sought-after locations! Perfectly positioned at the end of a quiet court, this rare offering sits on an expansive pie-shaped lot, 120 feet wide at the rear and backs onto a mature, tree-lined ravine with a gently flowing creek. A true sanctuary in the city, this property provides privacy, tranquility, and a stunning natural backdrop all year round. Designed with family living in mind, the spacious interior features an open-concept kitchen, breakfast area, and family room with a gas fireplace, seamlessly connected to formal dining and living spaces. Step out onto the upper deck and take in the panoramic views of the lush ravine and private backyard oasis. Upstairs, you’ll find four generous bedrooms, including two with their own ensuite baths. The primary suite boasts vaulted ceilings, an attached office or nursery, a spacious walk-in closet, and a private balcony overlooking the treetops and pool. The fabulous 5-piece ensuite is complete with a deep soaker tub, dual stone vanities, a glass shower, and elegant finishes. The fully finished walkout lower level adds incredible versatility, featuring a large recreation area, wet bar with quartz counters, a 5th bedroom and bathroom heated floors, a guest bedroom, and walkouts to the pool and patios—perfect for extended family or entertaining. Outdoors, enjoy total privacy, multi-tiered decking, an in-ground concrete saltwater pool, beautifully landscaped gardens, and peaceful views from nearly every window. Located within walking distance to top-ranked schools, including Appleby College, close to parks, trails, shopping, the lake, and just minutes from the Oakville GO station and downtown core, this home offers a lifestyle of convenience in a truly idyllic setting. (id:60626)
RE/MAX Escarpment Realty Inc.
108 Shore Lane
Wasaga Beach, Ontario
BEACHFRONT - 4 Season Home/Cottage on Shore Lane!! Stunning Sunset Views with 14 km of sandy beach at your doorstep. Rarely Available! Open Concept Living Room/Kitchen, LG Stainless Steel Appliances (2023), Washer/Dryer (2024), Gas Fireplace, 3 Bedrooms, Plus 3 more separate sleeping rooms for large family or guests. Double Car Extra Long Heated/Air Conditioned Garage, Security System, Sprinkler System, Central Air, Central Vac., 1000 S.F. Beachside Deck. (id:60626)
RE/MAX By The Bay Brokerage
12571 Regional Rd 25 Road
Halton Hills, Ontario
Welcome to this fully remodeled and freshly painted country estate in highly sought-after Halton Hills! Perfectly located just 5 minutes south of Acton and 15 minutes north of Milton, this impressive home offers over 4,500 sq. ft. of upgraded living space, ideal for large or extended families and savvy investors alike.The main level features 3 spacious bedrooms, 2.5 bathrooms, a living room, dining room, family room, and an office/library, combining elegance and functionality. The walkout basement is professionally finished and includes 5 rooms (one oversized), 3 full bathrooms, a kitchen, and 2 separate entrances, providing in-law suite potential or excellent rental income.Additional highlights include 10 parking spaces, fresh paint, modern finishes, and thoughtful renovations throughout. The property is situated near commercially zoned land, offering tremendous future potential and investment upside.A must-see opportunity where luxury, location, and lifestyle meet! (id:60626)
Housesigma Inc.
16 Coulcliff Boulevard
Scugog, Ontario
Welcome to Your Dream Home Overlooking Lake Scugog! Nestled on one of Port Perrys most desirable and peaceful waterfront streets, this brand-new custom home overlooks the shimmering waters of Lake Scugog. Just a short 12-minute walk takes you to the Port Perry Marina and the historic downtown, filled with shops, cafes, and charm. Step inside and experience luxury, light, and lake views from front to back. The open-concept main floor seamlessly connects the kitchen, dining, living room, and foyer, all designed to showcase the spectacular scenery. The chef-inspired kitchen features a stone surround induction cooktop with spice shelving and elegant wall sconces, an 8x5 ft center island with pendant lighting, a coffee bar, wall oven, and top-quality quartz counters and cabinetry. The dining area includes custom lighted built-in cabinets, offering both beauty and storage. Relax in the living room, complete with a stone electric fireplace and walkout to a balcony overlooking the lake-what a view! The spacious glass-front foyer welcomes you with built-in closet and bench seating while framing the lake perfectly. Ascend the floating oak staircase, illuminated by a two-storey lake-facing window, to the upper level featuring four large bedrooms. The two rear bedrooms share a stylish Jack & Jill 3-piece bath, while the guest suite enjoys a private 2-piece ensuite. The primary retreat offers an electric fireplace, a custom walk-in closet, and a sumptuous 5-piece ensuite-all overlooking the lake. The finished lower level adds even more living space with a recreation room, exercise room, and a custom-designed mudroom with cabinetry. Every inch of this home reflects thoughtful design, quality craftsmanship, and a touch of flair, the perfect blend of elegance and comfort overlooking the lake. (id:60626)
Sutton Group-Heritage Realty Inc.
49169 Rge Rd 260
Rural Leduc County, Alberta
GORGEOUS LOG HOME! DREAM SHOP! MINUTES TO LEDUC! This 4967 sq ft (7780 total) 4 bed, 4 bath executive acreage on 12.31 acres brings Yellowstone vibes to Leduc County! Feat: triple car garage, ICF foundation, radiant heated 60' x 100' shop w/ 14' doors & 100 amp, paved driveway to the door, aggregate stone patio w/ custom fire pit, new A/C & boiler, tin roofs, basement in floor heating & more! Breathtaking entryway showcases a stunning vaulted ceiling w/ custom wood beams throughout the home, stone fireplace, hardwood flooring, & ample windows for natural light. The gourmet kitchen boasts beautiful granite countertops, S/S appliances w/ gas stove & quality wood cabinetry. Main floor primary bedroom w/ soaring ceilings, 5 pce bath & walk in closet; sun room & private patio too! 2 upper lofts for entertaining / study space / gym. Walkout basement w/ rec room, 3 more bedrooms, storage, & perfect hangout space for the holidays! Massive deck for summer BBQs too. An architectural masterpiece minutes from Leduc! (id:60626)
RE/MAX Elite
47 Fox Run Drive
Puslinch, Ontario
Welcome to 47 Fox Run Drive, an amazing over 4000 sq ft 'bungaloft' nestled on a treed and landscaped over 1 acre lot backing onto a protected forest area. An easy flowing design with 4 bedrooms and 5 Bathrooms A winding walkway leads to the custom double door entry to the spacious Foyer. To the left is the separate Dining Room and to the right the main floor Family Room. Straight ahead is the beautiful Living Room with tall cathedral ceiling and gas fireplace that overlooks the massive garden with salt water pool, screened in Gazebo and Cabana and covered deck. The gleaming white Kitchen features granite counters, centre island, eating area and walkout to covered deck. Tall ceilings continue into the Primary Bedroom which is located at the back of the house also overlooking the gardens with another walkout and a 4 piece ensuite bathroom. There are an additional bedroom (currently used as office) on the main level as well as a 4 piece semi-ensuite bathroom. The main surprise is the separate entrance to an in-law/nanny suite/area which has a 3 piece bathroom, two Bedrooms, Office and Sitting Area.. All necessities are a short drive away and major highways are close. This is a 'must see' home waiting for your visit. (id:60626)
Royal LePage Real Estate Services Ltd.
Range Road 284 & Township Road 224
Rural Rocky View County, Alberta
138.33 ACRES | LESS THAN 10 MINUTES DRIVE TO CALGARY| UNDER $17,350 PER ACRE | EXCELLENT MOUNTAIN & CITY VIEWS | A rare opportunity to own 138.33 acres of hay land less than 10 minutes from Calgary’s SE community of Mahogany, near Range Road 284 & Township Road 224. The City of Calgary declared all of this region as their “future residential growth” under inter municipal regulations between the City of Calgary and Rocky View County — it’s part of the Intermunicipal Development Plan (IDP). With AG zoning and potential future development (with country approval), this parcel offers strong investment upside. Last year (2024), the owner generated passive income of $27,000 from the hay crop share program. The land is relatively flat and level, ideal for a hobby farm or rural subdivision (with county approval) of 30–65 acreage homes.Enjoy stunning mountain and city views, plus a developing pond/wetland area that draws in wildlife. AMAZING VALUE AT ONLY $17,350/ACRE.Contact your favourite Realtor today to get in touch. (id:60626)
Real Broker
2194 Central Ave
Oak Bay, British Columbia
OPEN HOUSE Sun Dec 7, 12.30pm - 2pm Welcome to 2194 Central Avenue, a beautifully updated 5-bed, 3-bath home in the heart of South Oak Bay. With 2,364 sq. ft. of bright, well-planned living space this residence blends classic charm with thoughtful modern upgrades. The main level features a welcoming front porch, spacious living and dining rooms, and a renovated kitchen with quartz countertops, gas cooktop, and a sunny eating nook. From the kitchen, step down to the expansive 34’ patio and fully fenced backyard—ideal for outdoor living and play. Upstairs offers a generous primary bedroom with walk-in closet and 2-piece ensuite, plus two additional bedrooms. The lower level provides excellent flexibility with two more bedrooms, a full bath, laundry room, mudroom, and ample storage. A detached 20’ x 17’ garage completes this exceptional property. Just steps to the Avenue, beaches, parks, and top schools, this is South Oak Bay living at its finest. (id:60626)
The Agency
2 432 E 1st Street
North Vancouver, British Columbia
Discover luxury living in this 5-bed, 5-bath, 2700 sqft residence-a modern marvel of elegance and sustainability. Radiant heating graces each floor, complemented by downtown and water views from every room, including the exclusive 1-bed lock-off suite. A Nolte custom kitchen, Fisher & Paykel appliances, and Kohler fixtures enhance the culinary and spa-like experience. Enjoy panoramic vistas from the double-decker rooftop and almost 1100 sqft of outdoor space. The energy-efficient design, with an impressive Energy Guide rating of 98.5, blends seamlessly with integrated security systems and a high-efficiency boiler. Natural light floods through double-glazed windows with UV protection. This home embodies a commitment to quality, security, and sustainability. Schedule a viewing and step into a world of panoramic views, contemporary design, and a commitment to a greener tomorrow. Welcome home. (id:60626)
Oakwyn Realty Ltd.

