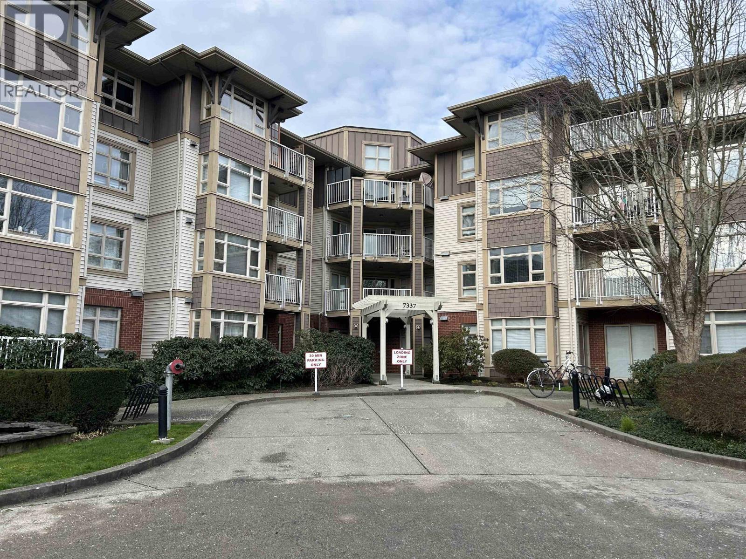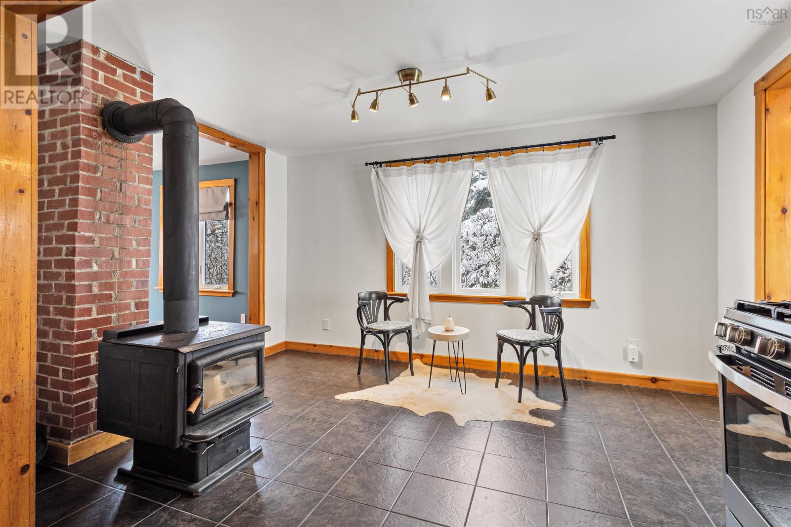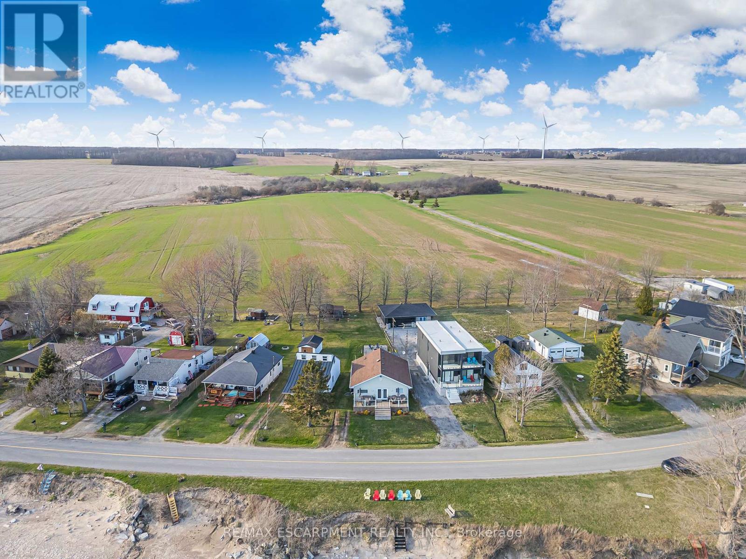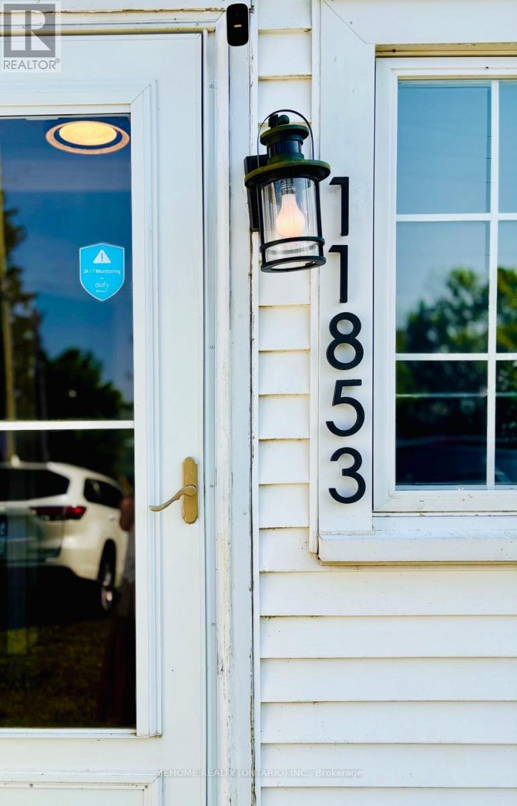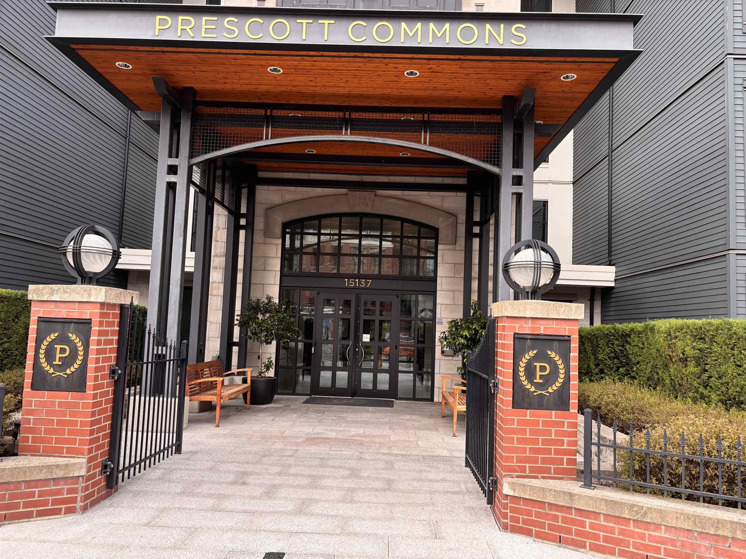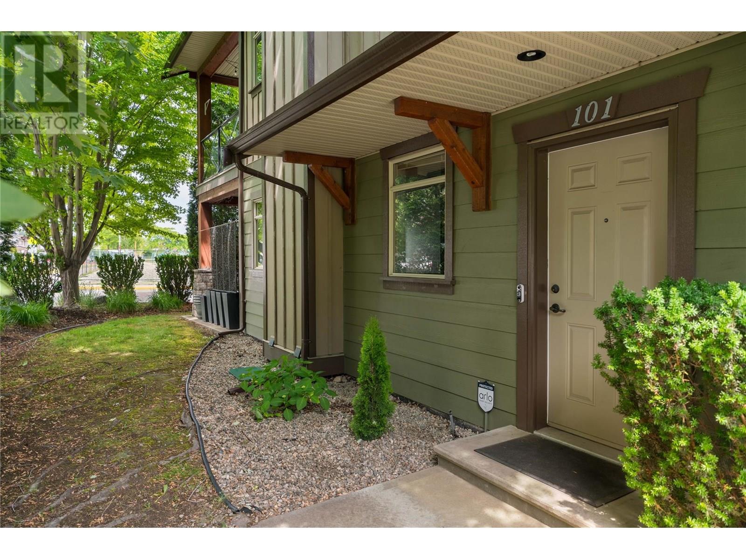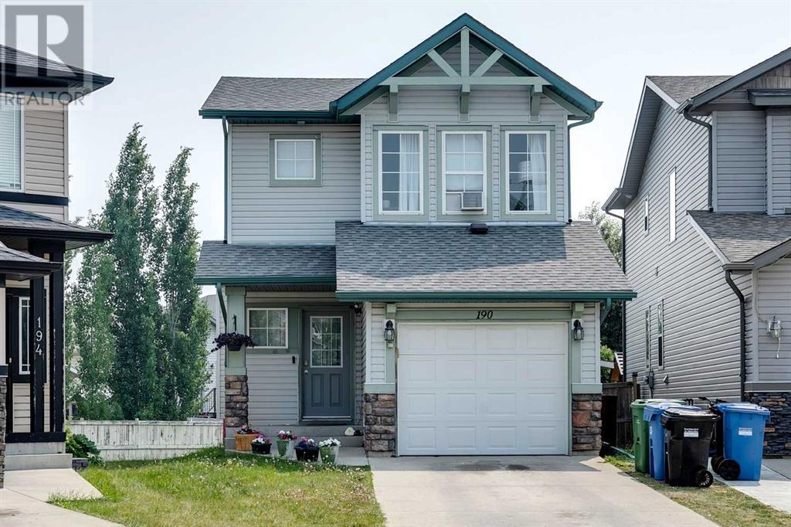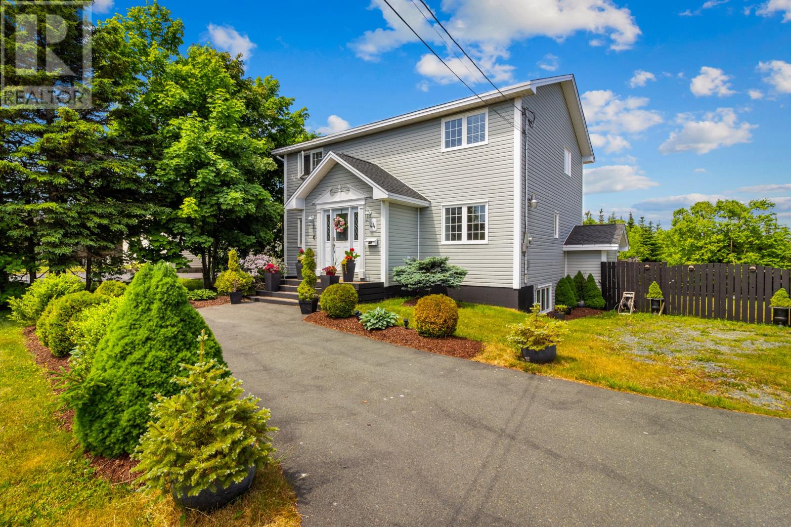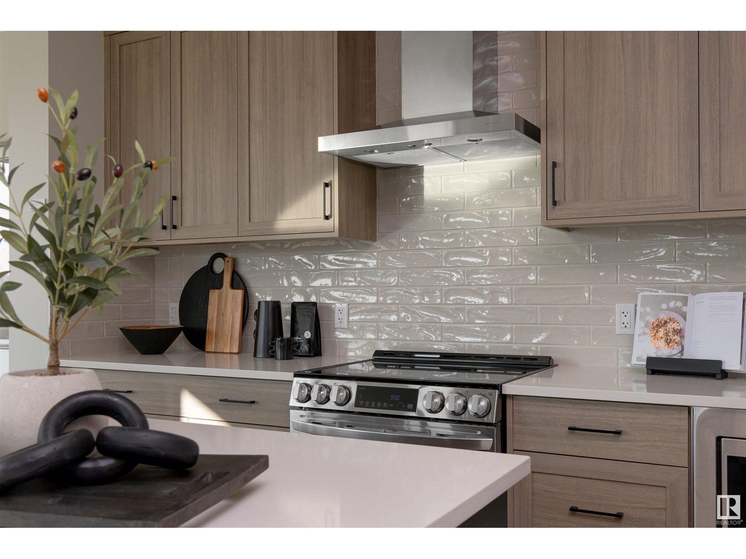205 7337 Macpherson Avenue
Burnaby, British Columbia
One bedroom plus den in Metrotown! very close to Royal Oak skytrain! 2 PARKING SPOTS! Unit is on the back side of the building over looking the greenbelt! (id:60626)
Macdonald Realty (Surrey/152)
202 Gaspereau Avenue
Wolfville, Nova Scotia
Located on a large, well landscaped private lot, minutes from downtown Wolfville and Acadia University. This single family with in-law suite has been well cared for and upgraded over the years with a focus on maintaining its original charm and character, while offering modern updates and comforts. There are two bedrooms conveniently located on the main level with two additional bedrooms upstairs. The main level's layout presents a bright and airy design, ideal for a growing family or as a rental opportunity due to its close proximity to Acadia and in-suite. The home showcases a bright, spacious living room, perfect for entertaining or relaxing, a bright dining room with large windows which leads to the expansive kitchen featuring an open pantry and wood-burning fireplace. The gas-burning stove compliments the well designed space adding an extra layer of warmth and comfort. The basement features a fully-equipped in-law suite with a separate walk-out entrance, full kitchen, bedroom and bath. The home is equipped with heat pumps to maintain optimal temperature year round with a focus on efficiency. If you are seeking a unique property that combines character, functionality and location, look no further. Schedule your viewing today and experience this charming home for yourself! (id:60626)
Domus Realty Limited
793 Lakeshore Road
Haldimand, Ontario
Escape to the Lake! Irresistibly-priced 3 bedroom cottage retreat in the pulse of cottage country south! Skip the gridlock and arrive at this lovely fully insulated cottage which has 820sf of updated & vibrant living space, and best of all, its perched steps from the lake with jaw dropping views! A lake facing front porch (224sf) with sleek glass railings invites you into a preferred interior layout starring a custom large kitchen w/ an island & panoramic lake views. Expansive dining area offers ample space for family/friends to gather after a sun-soaked day at the beach. This space freely connects to a large living room w/ a propane fireplace that sets the mood for game nights or movie marathons. A modern 4pc bath at the rear of the cottage is perfect for rinsing off sandy toes! Patio door leads to an elevated rear deck (350sf) is perfect chill out area after a long day in the sun highlighted with a large steel framed gazebo (13x9). The expansive backyards unfolds with an interlock patio with a firepit (15x19) for starry nights, and shed w/ hydro (10x12). Note: 2000 gallon cistern & holding tank, fibre optic internet, maintenance-free vinyl siding/windows, & furnishing included (neg). Conveniently located close to downtown Selkirk, minutes to Port Dover, and relaxing 40min commute to QEW, Hamilton, GTA. Seize the summer at the beach - there's no life like lake life! (id:60626)
RE/MAX Escarpment Realty Inc.
11853 Lakeshore Road
Wainfleet, Ontario
All season Cottage With Panoramic Views. Full Of Character Including Most Original Doors And Hardwood Floors. This Charming Cottage Is Situated High Up On The Shores Of Lake Erie Nearby Long Beach. 5-Minute Walk To Secluded Beach. Vaulted Living Room Ceiling And Triple Wide Sliding Door To Take In The Stunning Views. Recent Updates: Insulated, Encapsulated And Winterized For All Season Use - New Kitchen With Backsplash, Quartz Counters And Ss Appliances, New Bathroom, All New Electrical, Baseboard Heating, New Flooring And Lighting. Extras: Owned UV Water System & Hot Water Heater, All Appliances Included, Rear Deck, Grass Yard, Gas Fireplace W/Remote, Steel Break Wall, Fence And Sunshade. Some Furniture May Be Included. Don't Miss Out On Gem! Great Investment/Rental Opportunity! Move In Ready. Front Yard Parking For 4 Vehicles. (id:60626)
Mehome Realty (Ontario) Inc.
222 15137 33 Avenue
Surrey, British Columbia
Welcome to Prescott Commons the final phase of Polygon's contemporary E. Coast-style condos, located in the Harvard Gardens in S. Surrey! This well-maint 2bed/1Bath (C Plan) sits on the 2nd floor and offers 735sq.ft of comfortable living space with 9' ceilings, laminate flooring, and engineered stone countertops. The kitchen is equipped with s/s appliances including a gas range perfect for home chefs. Bonus features:2sec.parking stalls,1Storage locker. Exclusive access to The Rowing Club a 9,000 sq.ft private clubhouse offering resort-style amenities: OD heated pool & hot tub, Indoor basketball, Gym, Media rm, Games rm, Libr, BBQ area,Guest suite. All this just a short walk to shops and resturs, with easy acc to Hwy 99 for commu convenience. Don't miss out- Call today for your private viewing. (id:60626)
Royal LePage West Real Estate Services
511 Yates Road Unit# 101
Kelowna, British Columbia
GROUND FLOOR END UNIT WITH RARE OVERSIZED STORAGE! Tucked away on the quiet side of the complex, this ground-floor end unit offers exceptional privacy and practicality in a highly walkable Glenmore location. Thoughtfully laid out, the home features two spacious bedrooms, two bathrooms, and an open-concept main living area ideal for both daily living and entertaining. The kitchen showcases ample cabinetry and seamlessly connects to a generous dining and living space with a fireplace as the focal point. The primary suite includes a walk-in closet, ensuite bathroom, and a peaceful nook perfect for reading or working from home. Enjoy outdoor living on the covered patio or explore nearby trails, schools, shops, and restaurants—all just steps away. This unit stands out with an attached single garage plus an additional surface parking spot right out front. A huge bonus is the rare underground storage locker (marked #101)—offering ample space and accessed from the side of the building. There’s also extra storage available in the crawl space. Pet-friendly with no size restrictions for dogs, this is a versatile and well-located home ideal for downsizers, first-time buyers, or investors alike. (id:60626)
RE/MAX Kelowna - Stone Sisters
190 Everoak Gardens Sw
Calgary, Alberta
Charming 3-Bedroom Home with Bonus Room & Huge Pie-Shaped Lot! Welcome to this beautifully laid out home tucked away on a quiet, family-friendly street. Featuring a single attached garage and an incredibly functional floor plan, this home offers comfort, space, and versatility in one of the area's most sought-after locations. The main floor boasts a spacious, open-concept kitchen overlooking the cozy living room with fireplace, perfect for entertaining or relaxing evenings at home. A generous dining area, powder room, and access to a private deck complete the main level. Step outside and enjoy the HUGE pie-shaped backyard—the second largest lot on the street—ideal for kids, pets, or future landscaping dreams. Upstairs, you'll find three well-sized bedrooms, including a primary suite with ensuite, plus a versatile bonus room—perfect as a home office, playroom, or media space. The convenient upstairs laundry room makes everyday living even easier. The basement is partially developed, with drywall already completed and a partially finished bathroom—offering a great head start for your future customizations. Located within walking distance to schools, shopping, parks, and the Ring Road, this home offers both convenience and community. Don’t miss your chance to own this incredible property in an unbeatable location! (id:60626)
Real Broker
50b Filion Road
Field, Ontario
Tucked away on the tranquil shores of Lake Muskosung in Field, this family cottage is full of charm, comfort, and that unmistakable cottage feel. With four roomy bedrooms and two cozy bathrooms, there’s plenty of space to bring the whole family together — and then some. The kitchen is a true gathering place, featuring granite countertops and loads of cabinet space for all your cottage essentials. It opens up into a bright and welcoming dining and living area, where large windows let the sunshine pour in and offer lovely views of the lake just beyond. One of the most special spots in the cottage is the sunroom — a peaceful, light-filled space with stunning, uninterrupted views of the water. It’s the perfect place to sip your morning coffee, unwind with a good book, or simply soak in the stillness of the lake. Outside, the charm continues. A large detached garage with a loft gives you tons of storage for all your toys and tools, and the loft space is perfect for a workshop, a hangout zone, or even extra sleeping space. Several additional storage sheds keep everything organized and tucked away so you can focus on enjoying the outdoors. And when it comes to relaxing outside, the screened-in gazebo might just be your favorite place. Whether you’re enjoying a warm summer evening, playing board games during a rain shower, or sharing laughs with family and friends, this breezy little escape is made for making memories. Whether you're hanging out on the dock, heading out for a boat ride, or just soaking up the peace and quiet by the water, this four-season cottage is the kind of place that feels like home the minute you arrive. (id:60626)
Royal LePage North Heritage Realty
44 Pulpit Rock Road
Torbay, Newfoundland & Labrador
Welcome to this beautiful 2-storey home nestled on a spacious 1.1-acre, private treed lot in Torbay. Offering an ideal blend of privacy, comfort, and modern upgrades, this home is perfect for those seeking a quiet serene living. Enjoy southern exposure and a secluded atmosphere, surrounded by nature with mature trees offering both shade and privacy. Plenty of room to relax, entertain, and explore, with a large rear yard that includes a walking trail to a fire pit and shed. Recent renovations include a brand-new kitchen (installed just 2 years ago), a new roof (4 years ago), and a heat recovery unit (replaced 1 year ago). Open concept main floor featuring half bath, living room, dining room, and family room off the kitchen with patio doors leading to the upper and lower decks. The upper level features 3 bedrooms including a luxurious primary bedroom with a private ensuite that boasts a jacuzzi tub, as well as a walk-in closet. Fully finished basement offers a large rec room, a 3-piece bath, 4th bedroom, plenty of storage space, plus a walkout to the backyard. Double detached garage & large driveway with ample space for parking you’ll have no trouble accommodating vehicles, storage, or a workshop. While you’ll feel tucked away in your own quiet, peaceful private retreat, you’re still close to local amenities, making this home the best of both worlds. (id:60626)
RE/MAX Realty Specialists
5582 Nakamun Dr
Rural Lac Ste. Anne County, Alberta
Year Round Lake House located at the picturesque Summer Village of Nakamun Park. This meticulously maintained property offers the perfect blend of comfort and convenience for year round living or weekend escapes. The fully furnished home is complete with 2 bedrooms, Living Room with fireplace, Kitchen featuring dining area and pantry, as well as 3 piece. bathroom. Enjoy the outdoors from the spacious front and/or back deck with awning, firepit, beautiful lake front grounds and serene lake atmosphere. Heated garage with 220 power, guest room, outside outhouse with its own holding tank (pump out), storage with fridge, freezer and cupboards, boathouse for year round storage and 220 power, dock, kayak launcher, front irrigation, central air conditioning, central vac with under counter kick plate, natural gas heat and BBQ hook up, 2 newer H2O tanks, 1200 gallon fresh water holding tank, 1600 gallon septic pump out tank. So many more upgrades to mention! (id:60626)
Now Real Estate Group
430 Heartland Way
Cochrane, Alberta
Welcome to 430 Heartland Way in Cochrane, a bright and inviting home offering over 1,500 square feet of well-designed living space in the desirable community of Heartland. Built by Daytona Homes, this property combines comfort, flexibility, and value, perfect for first-time buyers, young families, or those looking to downsize without compromising on quality.As you step through the front door, you're welcomed into a charming foyer that sets the tone for the home’s warm and open layout. To your left, a comfortable great room offers the perfect space to relax or entertain, with natural flow into the kitchen and rear dining nook. Whether you're cooking up a weeknight dinner or gathering with friends, the open-concept design keeps everyone connected. At the back of the main floor, a two-piece bathroom and convenient storage space add practical touches that make daily living easier.Upstairs, the thoughtful layout continues with a flex space at the top of the stairs, ideal for a cozy reading corner, a homework station, or even a small office setup. The primary bedroom is tucked privately at one end, complete with a four-piece ensuite and a walk-in closet, offering a peaceful retreat from the rest of the home. Two additional bedrooms sit at the other end of the floor and share their own four-piece bathroom, with a dedicated laundry room placed right between them for added convenience and efficiency.Downstairs, the undeveloped basement offers a blank canvas for future expansion, already equipped with a bathroom rough-in, giving you the freedom to customize the space however you like, whether it’s a guest suite, media room, or home gym. A side entrance opens up the possibility of future legal suite development, offering flexibility and long-term potential.While this home does not currently include a garage, a rear parking pad is already in place, leaving room for future development to suit your needs.Located in the growing community of Heartland, known for its beautiful views, family-friendly streets, and quick access to Cochrane’s amenities, 430 Heartland Way delivers more than just a comfortable layout, it’s a smart investment in a thriving neighborhood. Book your showing today and see how this home could fit your life, now and in the future. (id:60626)
Royal LePage Benchmark
2357 Egret Wy Nw
Edmonton, Alberta
Introducing a Brand New 2-Storey Home built by Anthem, in the Highly Desirable Community of of Weston at Edgemont, Located in the Heart of WEST Edmonton! This stunning home features a thoughtfully designed layout with a main floor bedroom, Upstairs, you'll find three additional spacious bedrooms, a bonus room, and a convenient upper-floor laundry room. Enjoy high-end finishes throughout, including: Quartz countertops, Stylish kitchen appliances, Walk-through pantry, Modern lighting fixtures, His & Hers sinks in the ensuite, Vinyl flooring on the main level, bathrooms, and laundry room, carpet on the upper floor, Large dining area and a bright, open-concept living room, Double attached front garage. *This home is currently under construction. *Photos are of a previously built model and used for reference only. *Actual interior colors and upgrades may vary. (id:60626)
Cir Realty

