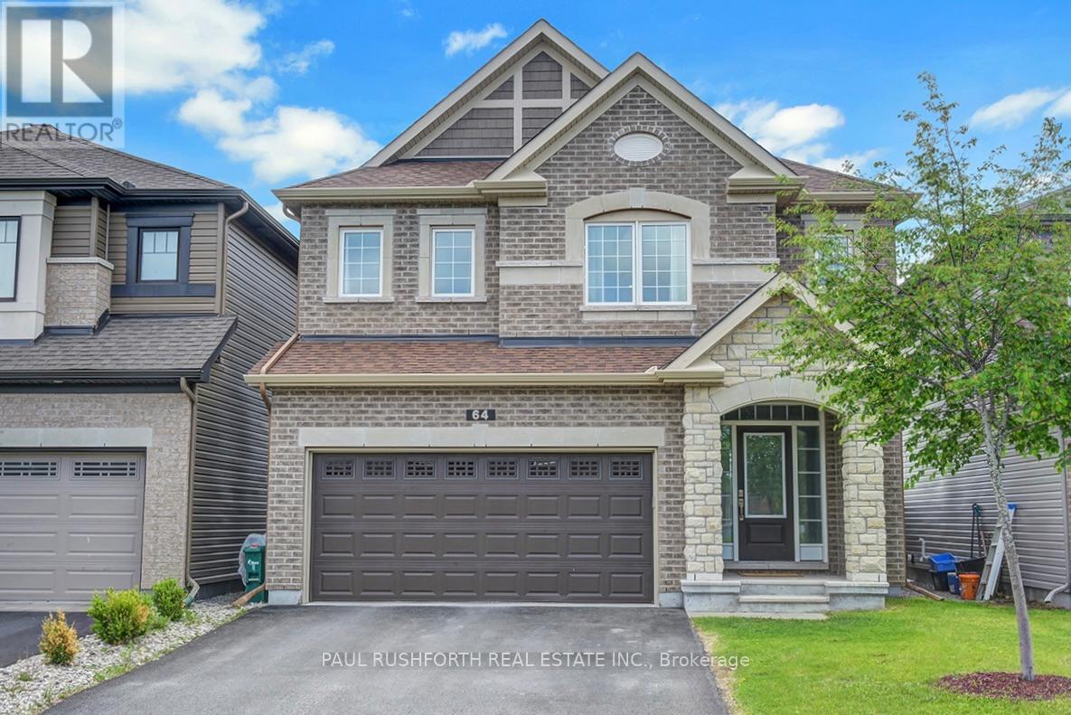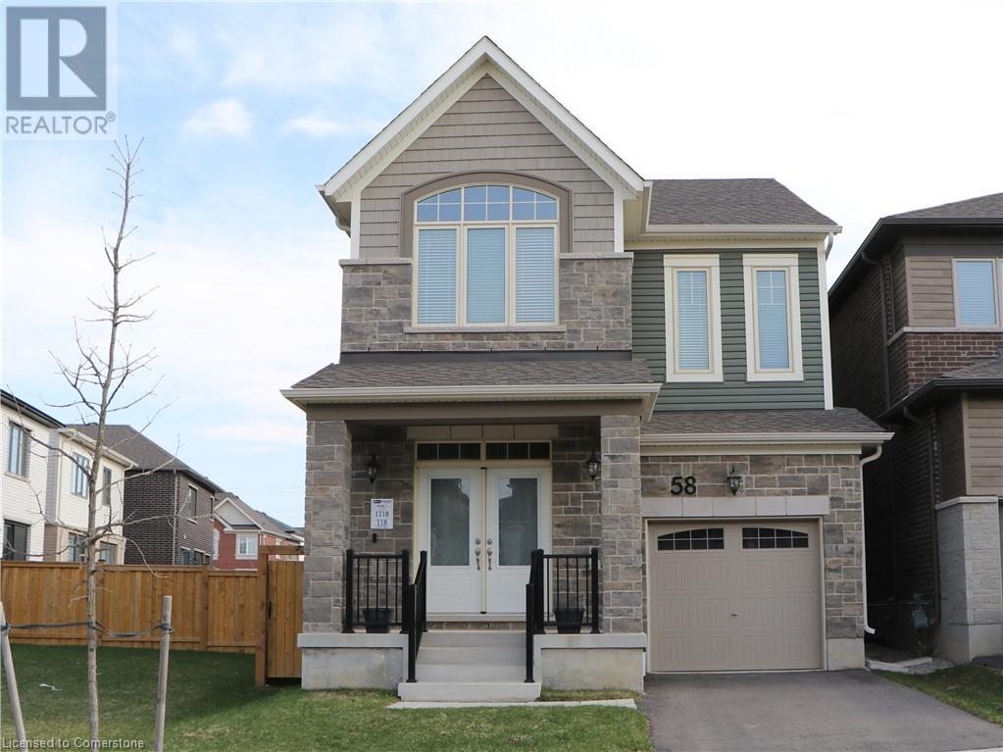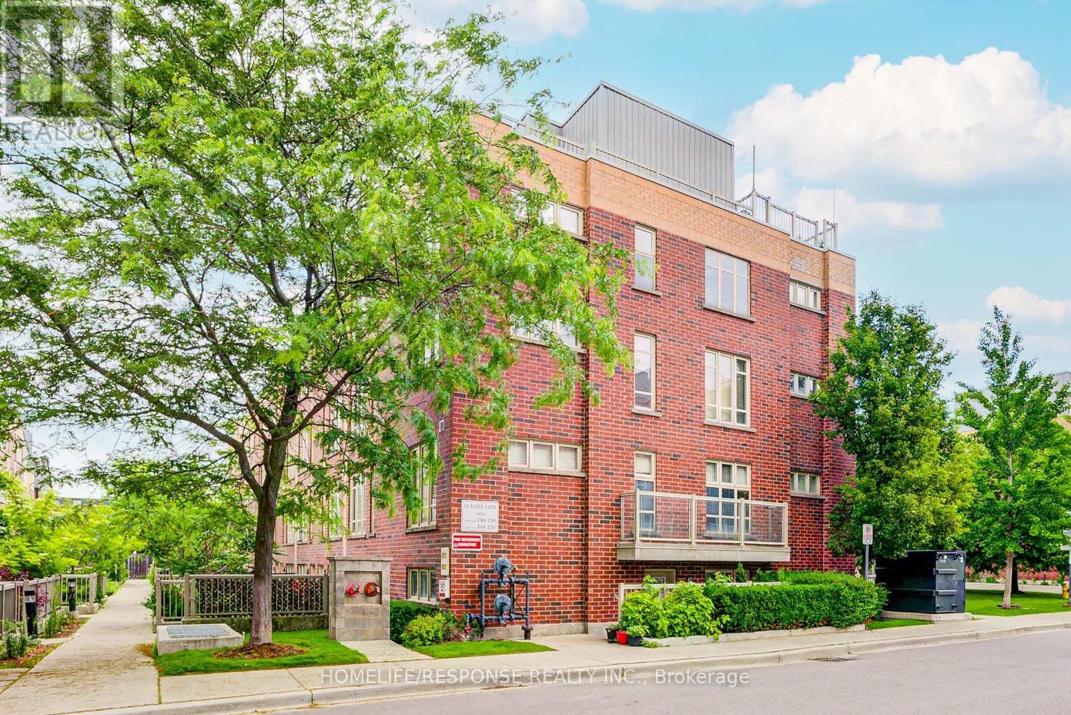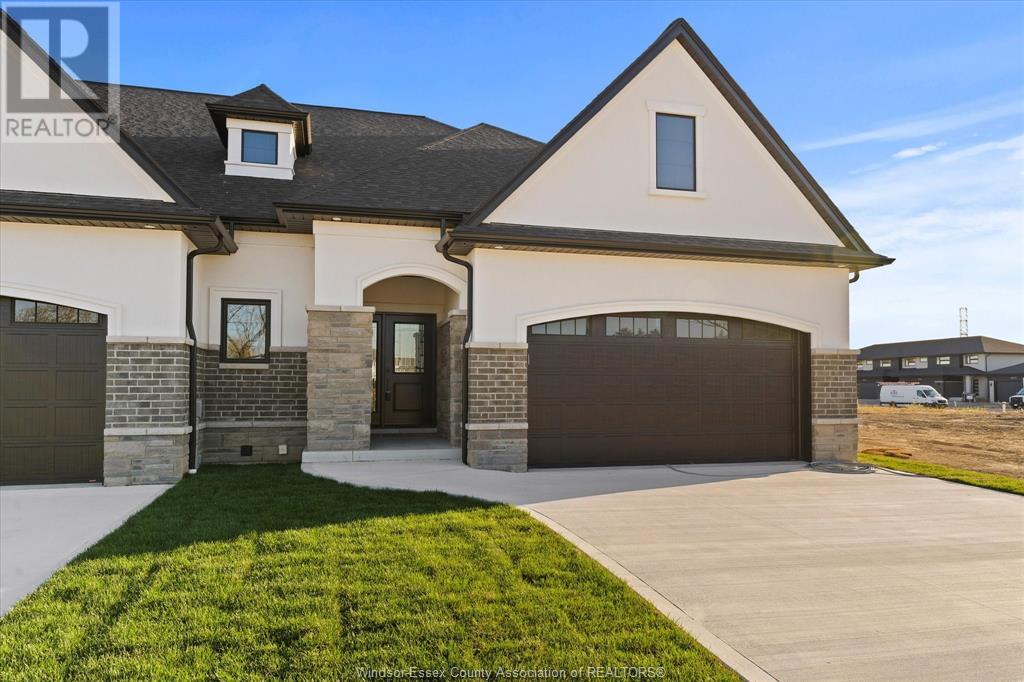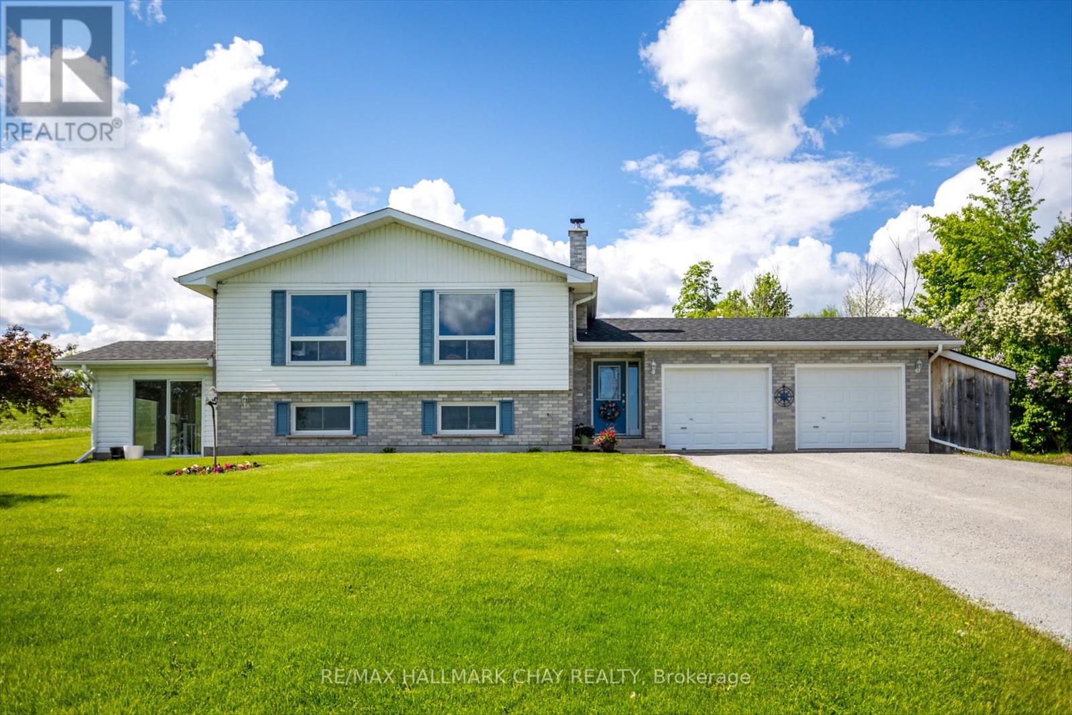59 Auburn Sound Crescent Se
Calgary, Alberta
Great Value! Priced to Sell** Welcome to family life at its finest in Auburn Bay—a vibrant, lake community designed for year-round enjoyment and connection. This beautiful 2-storey home with a fully finished basement is more than just a house—it's a lifestyle built around family, comfort, and making memories together. With 5 bedrooms, 3.5 bathrooms, and a thoughtful, open-concept layout, there’s room for everyone to spread out and come together. From sun-filled mornings in the large living room to family dinners in the vaulted-ceiling dining room, every space is filled with warmth and natural light. The kitchen is the heart of the home, featuring granite countertops, stainless steel appliances, a corner pantry, and plenty of cabinets for all your needs. Upstairs, the huge bonus room with vaulted ceilings is perfect for movie nights or a kids’ play area, while a flex office space gives you a quiet place to work or study. The finished basement adds even more room for sleepovers, games, or guest visits. This home features 9-foot ceilings on both the main floor and basement, an oversized garage, central air conditioning, central vacuum, and a water softener. But what truly sets this home apart is its unbeatable location and lifestyle. Sitting on a large corner lot, you’re just steps away from Auburn Bay Lake, where your family can enjoy swimming, paddleboarding, beach days, and picnics in the summer, and skating, tobogganing, and winter walks in the winter. Everything your family needs is close by—schools, playgrounds, parks, shopping centers, and great restaurants are all just minutes away. This is more than a house—it’s the perfect family home in a community that feels like a year-round vacation. (id:60626)
RE/MAX Realty Professionals
221 Highway 15
Front Of Leeds & Seeleys Bay, Ontario
This stunning historical home, circa 1865, is located just outside of Kingston & has had extensive renovations completed to bring it to absolute perfection! The original character of the home has been kept - from the hand carved oak wall paneling & trim to the stained glass panel above the front door...you will fall in love with the wide-plank hardwood flooring throughout the house, as well as the updated modern kitchen making all of your family meals enjoyable. Separate dining room, living room w gas fireplace & bonus library/office space, all on the main floor w 2-piece powder rm. Huge heated mudroom or workshop addition for all of your storage needs! This property offers a sizeable primary suite w large closet & spacious ensuite bath...head right down to the kitchen from there for your morning coffee! Upper level laundry is also a feature for your convenience. Four additional beds that are quite spacious & beautiful updated bath complete the upper level. Additional insulation in the attic has been blown in & spray foamed foundation walls are only a few upgraded items you will find in this gorgeous home. There are two large outbuildings that are perfect for storage, another that is set up as an outdoor rink for winter time fun as well as a chicken coop. A detached garage can fit three vehicles & has loft storage completes this amazing property that is move-in ready! Do not miss out on this opportunity to settle on your own piece of history all on a 4.32 acre lot! (id:60626)
RE/MAX Finest Realty Inc.
64 Knockaderry Crescent
Ottawa, Ontario
Gorgeous 2-storey Minto Bronte model with exquisite finishes and loads of upgrades. This amazing home has four generous bedrooms,3.5 bathrooms and a beautifully finished basement with tons of space for your growing family. Enjoy the light-filled open concept living space on the main floor complete with gleaming hardwood floors and gas fireplace with stone surround. Upstairs you will find the super convenient second floor laundry room, four large bedrooms and a primary suite complete with luxurious ensuite and walk-in closet. The basement was complete in 2022 with stylish 3pc bathroom and huge open rec room space with vinyl floor. Step out into the backyard with interlock patio and pergola. NO REAR NEIGHBOURS!! Property backs onto green space and walking trails. Handy gas BBQ line and Rough-in for hot tub. This home is truly a gem. (id:60626)
Paul Rushforth Real Estate Inc.
202 22633 Selkirk Avenue
Maple Ridge, British Columbia
SPACIOUS 2 BED, 2 BATH + DEN! Welcome to Brickwater at The Village, where luxury meets convenience in the heart of Maple Ridge. This 1,249 square ft unit conveniently located on the 2nd floor offers a LARGE BALCONY for entertaining and a meticulously designed living space. The den, complete with a closet, is perfect for a home office or a 3rd bedroom. The stunning kitchen features top tier stainless steel appliances, gas range stove top, sleek cabinets and quartz counters. Unwind in your freestanding soaker tub in primary bedroom after a long day. Included is AC/heat pump for hot summer days, ensuring year round comfort. Plus, enjoy the convenience of 2 PARKING and 1 large walk-in storage unit. Welcome home to your ALMOST BRAND NEW residence in the highly sought-after Brickwater community. (id:60626)
Stonehaus Realty Corp.
58 William Nador Street
Kitchener, Ontario
This better-than-new 3 year old home sits in the highly desired family friendly community of Huron Park situated on a large premium lot. This 1,754 sq ft home offers open concept living with 3 bedrooms, 2 1/2 bathrooms and many desirable upgrades, giving the perfect blend of modern living and comfort. As you enter the front door you walk in to a very spacious foyer looking over the main floor featuring open concept living/dining filled with plenty of natural sunlight. Hard wood flooring throughout the main level leads you past the dining area to the kitchen which looks into the large, totally fenced, back yard. The kitchen is finished with modern cabinetry with granite counter tops & stainless steel appliances. The spacious living area is flooded with natural light and leads to the dining area. A powder room and access to the garage completes the main floor. As you climb the stairs you will notice natural sunlight cascading into the open loft area making a great space for an office, play area for the kids or just a quiet spot for reading. The second floor offers 3 bedrooms, main bath and laundry. The spacious primary bedroom features a large walk-in closet, view of the fenced back yard and a luxurious ensuite with large walk-in shower and double sink vanity. The unfinished basement is waiting for your finishing touches to add extra living space with a family room and has a 3 piece rough-in for future bathroom. Some of the many upgrades include 9’ ceilings on the main & upper floor, large premium lot, upgraded interior trim, water line to fridge, hard wood flooring, custom window blinds & much, much more. The large fenced back yard is a great space for kids kids & pets. Conveniently located close to shopping & dining, 401 access, Don’t miss this opportunity to make this stunning house your home! Call for your viewing today! (id:60626)
Royal LePage Wolle Realty
794022 Island Road
Charlton And Dack, Ontario
Stunning Island Retreat on Long Lake Private Waterfront Paradise. Experience the perfect blend of luxury, comfort, and nature with this exceptional 3-bedroom, 2-bathroom home, beautifully situated on a private 1.5+ acre island property with over 1,000 feet of pristine shoreline on Long Lake. Built in 2018, this meticulously maintained residence offers modern design, expansive living spaces, and breathtaking views an ideal year-round home or Northern cottage getaway. Step inside to a grand entryway that opens into a spacious, light-filled living room featuring vaulted ceilings and a cozy propane fireplace. The open-concept layout seamlessly connects the living area to a well-appointed kitchen, making it perfect for entertaining or hosting large family gatherings. The private primary suite is a serene retreat, complete with a 3-piece ensuite, a generous walk-in closet with custom built-ins, and direct access to the deck. Two additional bedrooms and a large main bathroom provide ample space for family or guests. A dedicated laundry area and utility room offer added convenience. Enjoy the outdoors from your screened-in porch, which includes a relaxing hot tub, or take advantage of the 27' x 24' workshop, ideal for storing recreational gear and tools. A separate boat house ensures your watercraft is protected and ready for adventure. With excellent fishing, miles of shoreline to explore, and complete privacy at the tip of the island, this is truly a rare opportunity to own a piece of paradise on Long Lake. Whether you're seeking a luxurious lakefront home or a four-season Northern retreat, this exceptional property delivers it all. (id:60626)
Century 21 Temiskaming Plus Brokerage
1106 Haig Boulevard
Mississauga, Ontario
Welcome to this charming gem in the heart of Lakeview, where history meets modern comfort! A home perfectly suited for **investors** or **extended families** with a fully finished 2 bedroom basement suite with its own entrance and laundry facilities. This beautifully updated 1.5-storey 2+2 bedroom home offers a spacious and inviting open concept main floor layout filled with character. Enjoy the thoughtfully renovated interior that preserves its unique charm while adding today's conveniences. Main floor hookup for washer and dryer is just off the kitchen. Walk out to a beautiful back deck that overlooks the fully fenced yard - perfect for summer BBQ's with family and friends. Nestled in a family-friendly neighbourhood, you're steps to scenic parks, Lakefront Promenade Park, and just a quick commute to the GTA. This is a rare opportunity to own a piece of history with space for everyone, don't miss it! (Roof 2024) (id:60626)
Royal LePage Real Estate Associates
149 - 35 Elsie Lane
Toronto, Ontario
Welcome to Brownstones on Wallace! This stunning 3 Bed, 3 Bath Unit Is Nestled In The Highly Desirable Junction Triangle- One Of The City's Much Sought After Communities. Bright & Spacious w/ Thousands of $$$ in Upgrades. An Entertainers Delight With Open Concept Living/Dining Room & Walk-Outs To 2 Private Terraces That Overlook Gorgeous Greenery. Fabulous Modern Kitchen W/ Granite Counter, Breakfast Bar, Refinished Cabinets & Newer Stainless Steel Appliances. Beautiful Primary Bedroom w/ Lovely 3pc Ensuite & Wall To Wall Closet. Convenient Main Level 3rd Bedroom Offers Flexible Uses As Fully Functional Home Office/ Guest or Nanny Suite. Optimum Set-Up That Feels Like A House W/Very Few Stairs. Super Functional Floor Plan Offers Perfect Blend of Function, Style & Comfort W/Generous Room, Ample Storage & Many Upgrades Including Refinished Kitchen, New Bathroom, New Flooring, New Light Fixtures, & So Much More! Additional Perks Include Foyer W/ Entrance Closet, 2nd Level Laundry, 1 Underground Parking Spot & Carpet Free Rooms Throughout. Spectacular Location w/ Steps To Subway/TTC, Up Express- 7 Minutes to Union Station, Rail Path, Perth Square Park, MOCA, Roncesvalles, High Park, The Junction & All The Chic Shops & Restaurants! (id:60626)
Homelife/response Realty Inc.
20 Benadir Avenue
Caledon, Ontario
Welcome to 20 Benadir Ave! Warm & Inviting Super Southfield Semi Detached 3 Plus 1 Bedroom, 4 Washroom. Don't Miss This One!! This Home is Spotless!! Main Floor With 9 Foot Ceilings. Open Concept Dining Room Kitchen Family Room. Hardwood Flooring on main Floor. Bright Eat In Kitchen Walk Out to 2 tier deck with Gazebo & Fully Fenced Backyard. High End Stainless Steel Appliances Including Smooth Top Stove, B/I Microwave, Fridge & Built In Dishwasher. California Shutters on all windows. Hardwood stairs and landing to 2nd Floor. Primary Bedroom Hardwood floor with Walk In Closet and Bright 4 pc Ensuite Washroom. Other 2 Bedrooms are Bright With Large Closets. Beautifully finished Basement, Carpet tiles With Office / bedroom. Large cozy recreation sitting area 2 pc washroom, Laundry area. This Home Is Spotless And Ready To Move In! Close To Schools, Shopping, Rec Centre and everything Southfields has to offer!! (id:60626)
RE/MAX Real Estate Centre Inc.
3245 Tullio Drive
Lasalle, Ontario
Experience luxurious, maintenance-free living in this brand new townhome built by Energy Star certified builder BK Cornerstone. The Brighton I is a ranch model that offers over 1800 sq ft of open concept space with 9 ft ceilings, natural light & oversized patio doors to a private, covered outdoor space. An entertainer’s dream kitchen awaits you, showcasing custom cabinetry and quartz countertops. The primary suite includes a walk-in closet and a spa-like ensuite with a soaking tub, dual vanities, & a separate tiled shower. This home features 2 bd/2bath on the main with space for more in the lower-level. Located in LaSalle's desirable Silverleaf Estates, minutes from the 401 & USA border. Please note: Photos shown are of a model home with added upgrades. Several to-be-built options are also avail. to suit your needs. Applicable paperwork to be completed by the L/A for your convenience. (id:60626)
Realty One Group Iconic Brokerage
151 Mowat Crescent
Halton Hills, Ontario
Bright and spacious 3-bedroom, 4-bathroom, 2-storey semi-detached home in a quiet, family-friendly neighbourhood with parks, and scenic walking trails. Enjoy easy access to downtown Georgetown and top-rated schools. The main floor offers hardwood flooring, a stylish kitchen with granite countertops, and a walkout to the backyard and deck. Hardwood flooring continues in all bedrooms. The primary suite features a 4-piece ensuite. The finished basement includes pot lights and a modern 3-piece bath. Large garage provides ample storage and parking. (id:60626)
Royal LePage Real Estate Associates
1620 County 21 Road
Cavan Monaghan, Ontario
Immaculate Raised Bungalow with In-Law Potential Located Minutes to the Heart of Millbrook. Welcome to 1620 County Rd 21, a beautifully maintained home in one of the most desirable areas. Situated on a 125FT x 180 FT lot, this home boasts lots of natural light, open concept living, dining and kitchen on main floor - ideal for hosting gatherings and entertaining. Three Bedrooms Up and Two Bedrooms Down, 2 Full Bathrooms. Downstairs, the fully finished basement offers excellent in-law suite potential or a multi-generational home, with a separate entrance, eat-in kitchen, and family room with fireplace. The sunroom provides a cozy, year-round retreat to enjoy the surrounding views. You will not want to miss this opportunity! (id:60626)
RE/MAX Hallmark Chay Realty



