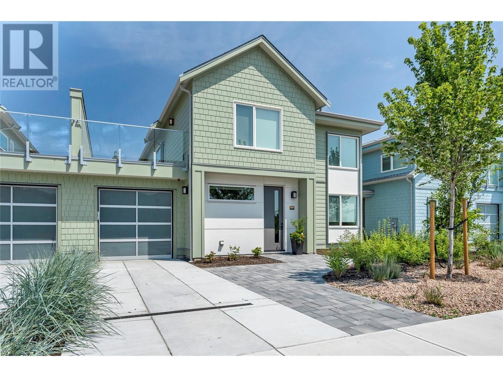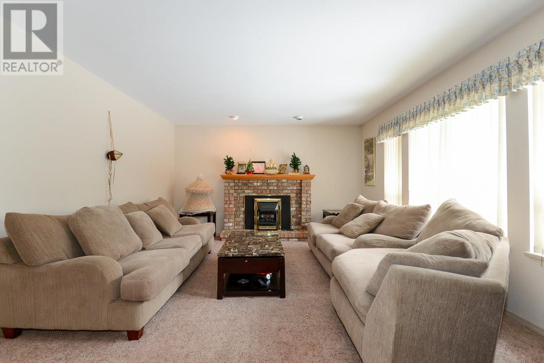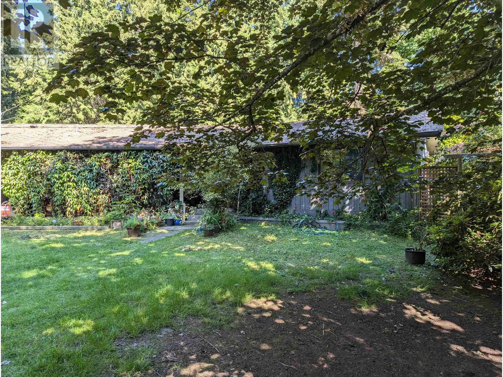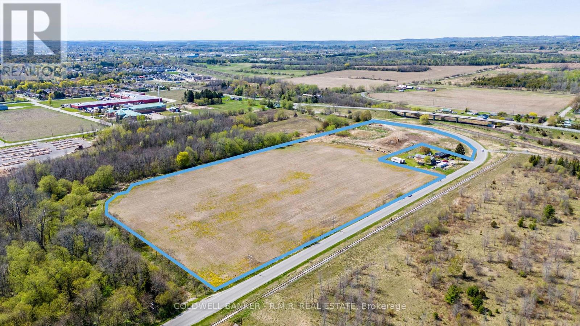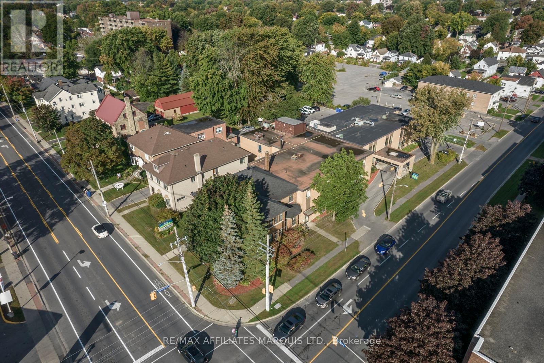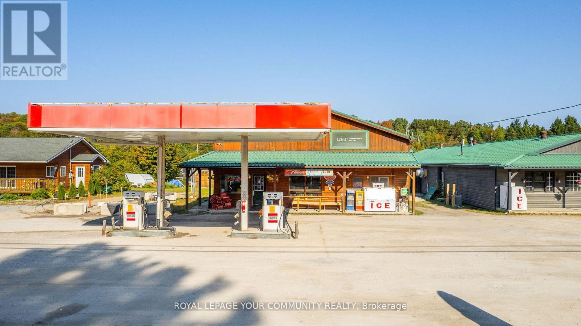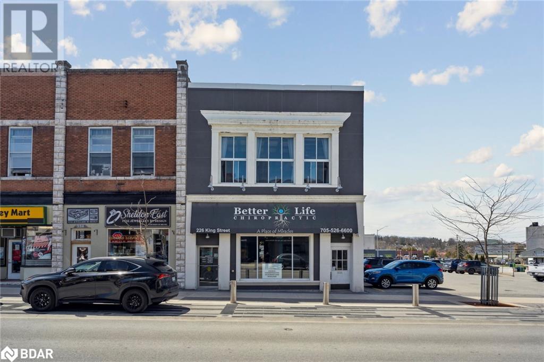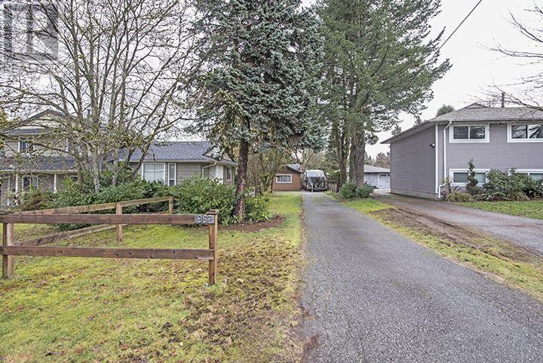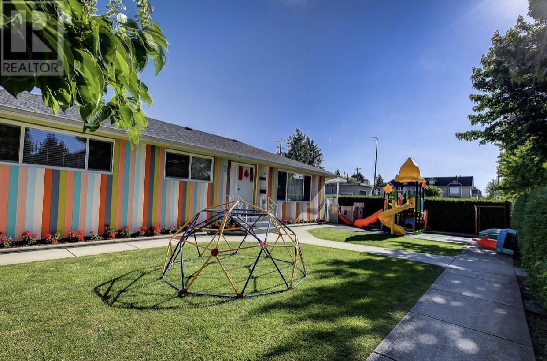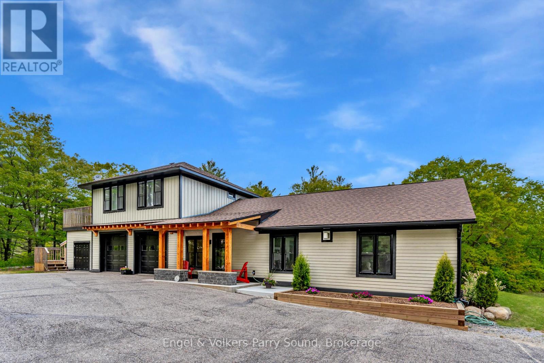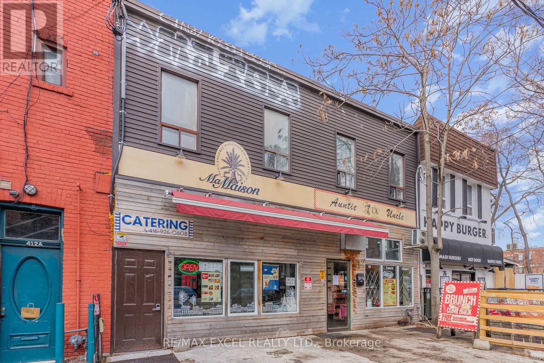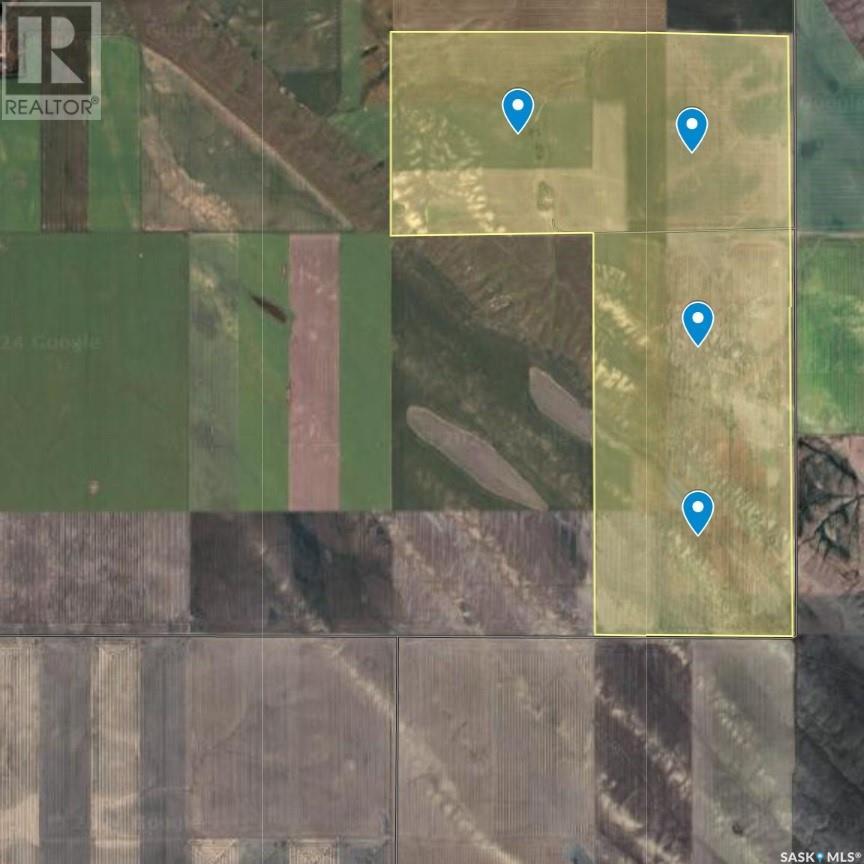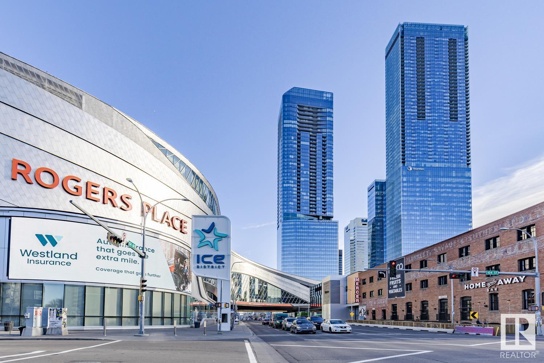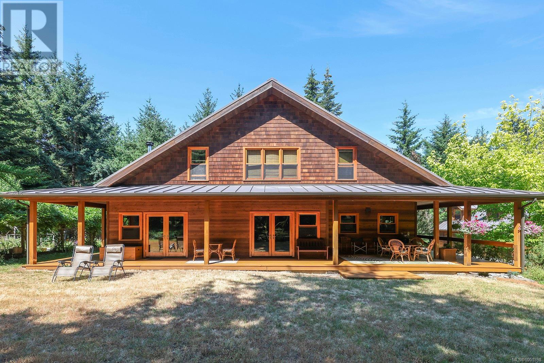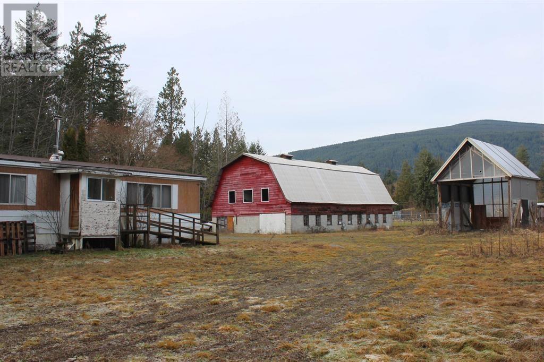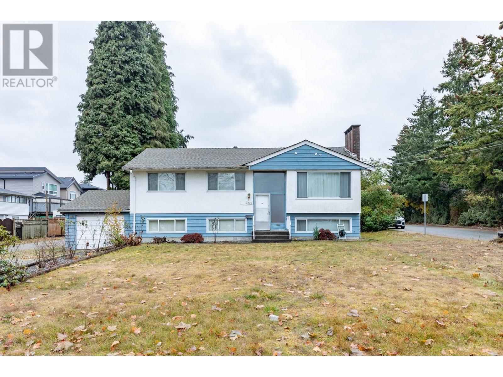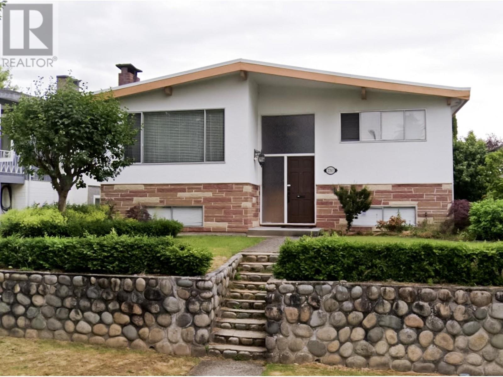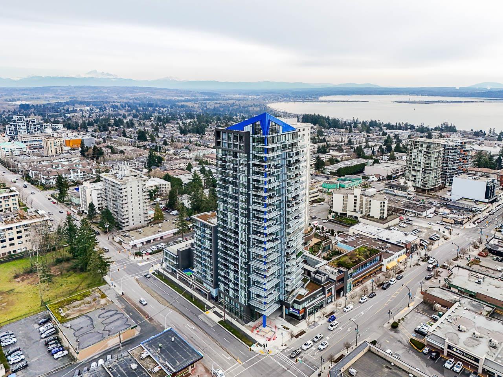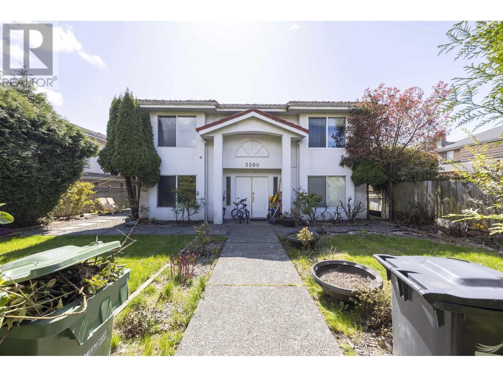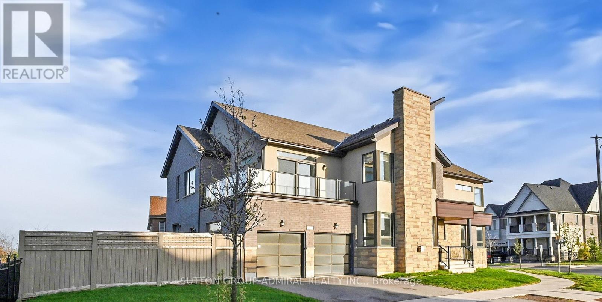2960 Landry Crescent
Summerland, British Columbia
Welcome to Lakehouse – a brand-new, move-in-ready luxury residence offering the ultimate in lakeside living. This stunning 4-bedroom, 3-bathroom home is part of a boutique collection of just 45 exclusive residences located directly on the shores of Okanagan Lake in the heart of Trout Creek—one of the South Okanagan’s most desirable waterfront communities. Thoughtfully crafted with soaring ceilings and expansive floor-to-ceiling windows, the interior is flooded with natural light and designed for both comfort and elegance. Finishes include rich wood accents, custom European cabinetry, quartz countertops, and premium stainless steel appliances—creating a warm, sophisticated atmosphere. The spacious layout is ideal for multigenerational living or extended stays, offering ample room to gather, unwind, and entertain. Step outside to your private outdoor kitchen and take advantage of world-class amenities including a pool, hot tub, fitness center, wet bar, fireside lounge deck, and more. Whether it’s your family getaway or your forever home, Lakehouse offers a rare opportunity to own in an unmatched location. Price is plus GST. (id:60626)
Chamberlain Property Group
3860 Kilby Court
Richmond, British Columbia
The solidly built German custom home offers outstanding craftsmanship and structural integrity. Nestled in a quiet cul-de-sac, featuring 3,106 sf of living area on large 5,654 sf lot, with a SOUTH facing backyard. Generous sized 6 bedrooms and 4 full bathrooms with a practical layout, spiral staircase with skylight. Roof was replaced 2009, everything was lovingly kept and cared for. Convenient location, close to park and school, shopping and transit and minutes to Vancouver. School catchment: Talmey Elementary and McNeill Secondary. A pleasure to show! (id:60626)
Sutton Group Seafair Realty
3094 Lower Road
Roberts Creek, British Columbia
This incredible 4.5 acre property boasts a beautiful 3 bed, 2.5 bath, 1500 square ft rustic rancher with double car garage and wrap around deck. This property includes a separate 18x14 studio which could be used as a guest home or workshop, a flowing creek, and a hiking trail. Centrally located and close to restaurants ,shopping, elementary school, golf course, and the beach. This prime development property has the possibility of 8 lots with a creek running through every lot. (id:60626)
Sotheby's International Realty Canada
190 Normar Road
Cobourg, Ontario
Prime industrial land, leveled and cleared, ideally situated in the town Cobourg, near the Lucas point industrial park! This 21.3 acre site offers excellent access to County Rd. 2 and is a short distance to 401 interchanges. With the potential to be served, and with town services just a few hundred meters off the lot line on Thompson Rd., there is potential for incredible value-add on this property! Light industrial zoning allows for multitude of uses. Seize this rare chance to own premium land in a rapidly developing locale! This is one of the last large industrial parcels remaining in town limits! (id:60626)
Coldwell Banker - R.m.r. Real Estate
439 Second Street E
Cornwall, Ontario
Former long term care facility now vacant, excellent opportunity for investor to rebuild. Ideal location Second & Marlborough St. Plans and drawings that are in hand are available under NDA. A Stantec Building condition report indicates the original residential buildings were converted to the present use in the 1960's with further additions in the 1970's and again in 1993. Overall the building boasts some 30,500 sq ft. Roof systems are either asphalt shingle or built up asphalt or membrane roofing. The exterior is brick, with most windows being metal framed with insulating glass. The original buildings were wood frame construction while the additions are thought to be concrete masonry with steel framing. Much of the building is barrier free accessible and serviced with elevators. When last in use the facility boasted 65 rooms, including a mix of private semiprivate and basic accommodation. The facility is complete with common areas, dining facilities, commercial kitchen & more.The property is currently leased to the City of Cornwall for short term accommodation. Details available under NDA. (id:60626)
RE/MAX Affiliates Marquis Ltd.
40 Piedmont Drive
Fernie, British Columbia
Views,Views, Views! This newly constructed home located on an elevated 1/4 acre lot in the prestigious Montane neighbourhood is the definition of panoramic. Facing the Lizard Range and Fernie Alpine resort to the west, Mt. Fernie, Mt. Hosmer and Mt. Proctor to the north, you'll be amazed at the huge windows bringing the outside in, the vaulted ceiling creating a feeling of grandeur to match those views. The gourmet kitchen with huge island and dining room make this space an entertainer's dream. For remote workers, overflow guests or as a designated bedroom, the den/office at the front house offers total flexibility. The huge deck off the Great Room will wow, creating a fantastic outdoor living area for Fernie's warmer seasons. off the kitchen is a spacious mudroom with access to the attached double garage. Up the architectural steel and wood staircase, past the warm and inviting lime washed walls, you'll find the primary bedroom offering a suite for the owner. Yes to those incredible views, his and hers closets, laundry and spectacular ensuite with dramatic walk in shower. Down from the main floor you'll find the second living area, 2 bedrooms and full bath. this level features full walk out to a covered patio and backyard. This level has been thoughtfully designed to allow for the flexibility to be turned into a suite, complete with it's own separate entrance, should one desire. Trails right out your door, walk downtown, this is an incredible house in a fantastic neighbourhood! Welcome home..... (id:60626)
Sotheby's International Realty Canada
3895 Loop Road
Dysart Et Al, Ontario
An Exceptional Turnkey Opportunity Awaits in the Heart of Cottage Country. Introducing the Harcourt General Store, a true "one-stop shop" feat. a gas station, propane sales, convenience store & an adjacent residential property offering an outstanding business venture. Ideal for a family-run operation, this highly profitable establishment includes a retail area with LCBO, spirits, and beer (LCBO licensed), lottery sales, convenience items, cigarettes, premium coffee (De Mello), ice cream, sandwiches, restroom facilities & office space all situated on 0.8 acres of land. The gas station boasts high fuel volume, double-wall fiberglass underground fuel tanks, and cutting-edge dispensing equipment. Also included is a beautifully renovated two-bedroom bungalow with a finished basement, making it perfect for a live-work arrangement. Located in the heart of Harcourt and next to a popular snowmobile trail, this property benefits from steady traffic, presenting an ideal investment opportunity. (id:60626)
Royal LePage Your Community Realty
226 King Street
Midland, Ontario
Look no further for an incredible investment opportunity situated in the heart of Midland across from the Harbour. This property offers high visibility and accessibility with plenty of nearby parking, steps to the harbourfront. The building has its beautiful classic architecture, with complete interior renovations having a modern feel. On the exterior of the building, the historic mural featuring the Brebeuf Lighthouse and plenty of parking available. The upper level is a stunning residential living space with 12' ceilings, new kitchen, fresh paint and a beautiful rooftop patio overlooking the harbourfront. The main floor has had $600,000+ invested in renovations and is perfectly set up as a medical office with many potential uses. This multi-use infrastructure is currently set up to live and work within the same building, but easily converted and split into additional units, or fully converted into a different commercial business space such as a restaurant or brewery. (id:60626)
Right At Home Realty Brokerage
967 Lillian Street
Coquitlam, British Columbia
It is very rare to find a 1/3 (14471 SF) of an acre flat, maintain view lot in the middle of Harbour Chines. 2-bedroom rancher plus a newer 33x24 garage/workshop. That is detached. Mature walnut tree in the corner. Fantastic location near Harbour View Elementary School. Great building lot for potential fourplex residential or private estate home. Call now for more info! (id:60626)
Sutton Group - 1st West Realty
11331 Williams Road
Richmond, British Columbia
Exceptional Investment Opportunity: Fully Leased Daycare Property with NNN Tenant!! Prime income-producing property with Assembly District zoning. Rezoned in 1997, this well-maintained building is currently leased to a long-tenn daycare tenant under a triple-net lease. with the tenant covering property taxes, utilities, and maintenance. The recently updated interior includes two bathrooms, an office, and open space for 20 children. The gated parking lot offers ample parking. Assembly zoning allows for schools, childcare, private clubs, and re ligious use. Please do not enter the building or disturb the daycare operation. Showings by appointment only. (id:60626)
Royal Pacific Riverside Realty Ltd.
49 Regency Drive
Seguin, Ontario
Welcome to 49 Regency Drive - A Refined Waterfront Retreat on Richmond Lake. Just four minutes from the vibrant town of Parry Sound, discover the perfect blend of elegance, comfort & privacy at 49 Regency Drive. Set on almost 5.5 acres of meticulously landscaped grounds with 364 feet of pristine shoreline on tranquil Richmond Lake, this beautifully remodeled waterfront residence offers over 2,500 square feet of thoughtfully designed living space. This exceptional home features five spacious bedrooms & three full bathrooms, including heated floors in the main entry and bathrooms for added warmth and comfort. The heart of the home is a gourmet kitchen designed with entertaining in mind, complete with stainless steel appliances, propane stove & a striking live-edge wood island that anchors the open-concept kitchen, living & dining areas. Sophisticated upgrades include new mechanical systems (forced air furnace, HRV, and air conditioning), integrated Wi-Fi lighting & ambient soffit and exterior lighting that gracefully illuminate the homes exterior in the evening. Step outside to your private sandy beach, ideal for children, or unwind on the expansive 40' x 30' deck - a spectacular setting for entertaining or enjoying serene sunset views. A nearby fire pit invites cozy evenings under the stars, while the attached heated two-car garage ensures year-round convenience and ample storage for recreational toys. With potential for future severance and no compromise on seclusion, this property offers a rare combination of luxury, land & lakefront living all within easy reach of shops, restaurants, medical facilities & more.Welcome to 49 Regency Drive. Welcome home to lakeside luxury. (id:60626)
Engel & Volkers Parry Sound
72-74 Lippincott Street
Toronto, Ontario
Great investment property available for sale located off College Street. The building boasts a 32ft frontage along with lots of character. The electrical has been upgraded to 3 phase and there is a 25mm copper water service. Additionally, the second-floor apartment has been completely renovated and there have been numerous improvements made throughout the building. Buyer to assume Tenants. (id:60626)
RE/MAX Excel Realty Ltd.
4 Quarter Rm 229
Miry Creek Rm No. 229, Saskatchewan
Located just north of Lancer SK, you will find this package of 4 quarter sections of primarily clay and heavy clay cultivated farmland in ONE BLOCK. SAMA states a total of 640 acres with 613 cultivated. Average soil final rating of 56.31. This package is currently leased to an excellent tenant until December 31, 2025. Farmland & Price Summary 4 Parcels 640 Title Acres (ISC) SAMA Information 640 Total Acres 613 Cultivated Acres , $$816,800 Total Assessed Value, $204,200 Average Assessment per 160 Acres, 56.3 Soil Final Rating (Weighted Average) $1,990,000 Farmland Price $3,109 per Total acre (ISC) $3,246 per cultivated acre (SAMA) 2.44 times the 2021 Assessed Value. Includes: 32’ x 48’ Pole Shed with power, 4 Steel bins approximately 7000 bushels of storage. (id:60626)
Royal LePage Next Level
#4804 10360 102 St Nw Nw
Edmonton, Alberta
Experience elevated living in this stunning FULLY FURNISHED luxury condo perched high above the city in one of the most prestigious high-rise buildings. Boasting floor-to-ceiling windows with Remote Controlled Curtains and offers panoramic views. Spanning over 2200 sqft of thoughtfully designed space, this 3 BEDROOMS, 3 FULL BATHROOMS home features an open-concept layout with premium finishes throughout. The gourmet kitchen is a chef’s dream, complete with top-of-the-line appliances, custom cabinetry, and quartz counter tops. The expansive living and dining areas flow seamlessly, perfect for entertaining or quiet evenings in. Retreat to the primary suite, a sanctuary with breathtaking views, a spacious walk-in closet, and a spa-inspired bathroom with a soaking tub, glass-enclosed shower, and double vanities. Residents enjoy world-class amenities including a 24-hour concierge, state-of-the-art fitness centre, rooftop patio and lounge, 3 PRIVATE PARKING SPOTS. This is not just a home—it's a lifestyle. (id:60626)
RE/MAX Real Estate
1612 E 20th Avenue
Vancouver, British Columbia
Tenanted property for Investors, developers and home buyers, Quiet inner street house 49.5 ft x 122 ft (6039 sq ft) lot (South & North facing with back lane access) is nestled in a beautiful residential neighbourhood in vibrant Knight area! Zoning RT-10 New regulations coming in potential for 6000+ square feet of buildable space/Multiplex. Buyer to Verify with City of Vancouver. House has 3 levels 6 bedrooms with 2 full bathrooms total 2270 SF with first floor area 1034 SF, second floor area 375 SF and basement finished area 861 SF. (id:60626)
Selmak Realty Limited
1645 Lea Smith Rd
Hornby Island, British Columbia
Discover timeless elegance and West Coast charm in this stunning Craftsman-style home, nestled on 5.2 serene acres bordering Mt. Geoffrey Park. Whether you're seeking a peaceful family retreat or envisioning a boutique B&B, this exceptional property offers endless potential. Step onto the welcoming wrap-around covered porch and enter a home defined by thoughtful craftsmanship and natural beauty. The gourmet kitchen is a chef’s dream, boasting granite countertops, custom cabinetry, stainless steel appliances, and a propane 6-burner stove. The open-concept main living area is rich with character: fir beams, solid oak floors, and handcrafted trims made from reclaimed trestle timbers tell a story of heritage and heart. A floor-to-ceiling stone fireplace provides a cozy focal point for gatherings. The main floor offers a spacious primary suite with a luxurious marble ensuite, alongside a generous den perfect for a home office or library. Upstairs, two large bedrooms—each with a private ensuite featuring marble, granite, or travertine—provide comfort and privacy for family or guests. A two-bay garage offers ample space for hobbies, while the charming carriage house above is ideal for extended family, guests, or studio space. Outside, enjoy lush gardens, a greenhouse, and fenced fruit and vegetable beds—all surrounded by a tranquil mix of forest and meadow. Peaceful sitting areas throughout the property invite you to connect with nature in every season. (id:60626)
Pemberton Holmes Ltd. (Pkvl)
508 Pratt Road
Gibsons, British Columbia
Unlock the potential of this sunny, level 9.75-acre agricultural reserve in Gibsons, with 8% of the property allocated for commercial use-an ideal opportunity for a mixed farm business. Just a short walk from local amenities, shopping centre , next to cider manufacture, he property permits one primary residence and an auxiliary dwelling, with specific restrictions on a second dwelling. . It features a dilapidated 60 x 24 mobile home (exempt from the manufactured home act) and a large barn (id:60626)
Sutton Group-West Coast Realty
3141 York Street
Port Coquitlam, British Columbia
Investor and Builder Alert! The property is located in Glenwood community Port Coquitlam. 9100 sqft large lot, beautiful park view. RS-4 zoning with potential to be subdivided into two RS-4 lots. Recent renovation on main floor includes new flooring, new paint, new kitchen with new fridge, new stove, new dishwasher and new washer/dryer, new bathroom. Close to Coquitlam shopping centre, skytrain station. Park is just across the street. Close to all levels of school. (id:60626)
Royal Pacific Tri-Cities Realty
1, 826 7th Street
Canmore, Alberta
Welcome to this stunning like-new townhome, nestled in the heart of downtown Canmore, surrounded by the majestic Canadian Rocky Mountains. Offering the perfect blend of luxury and location, this exquisite home comes fully furnished, and boasts breathtaking mountain views from every room, creating a sense of serenity and connection with nature.Step inside to discover an open, airy layout with vaulted ceilings and a tall tongue-and-groove ceiling in the living room, amplifying the space’s grandeur. The room is anchored by a massive stone fireplace, providing both a striking focal point and warmth, making it perfect for cozy nights spent admiring the snow-capped peaks outside.The chef-inspired kitchen is an absolute showstopper, featuring quartz waterfall countertops and a matching quartz backsplash, offering a modern aesthetic and durability. The sleek hardwood floors flow throughout the home, exuding timeless elegance, while the open wood staircase adds a touch of rustic charm.With four spacious bedrooms and four luxurious bathrooms, this home is designed for comfort and convenience. Three of the bedrooms feature their own ensuites, ensuring privacy and luxury for each resident or guest. Whether you're waking up to a mountain sunrise or unwinding with a sunset over the peaks, you'll enjoy views from every room.Step outside onto the south-facing deck—perfect for morning coffees, evening cocktails, or simply soaking in the surrounding beauty of the mountains. The double-car garage offers ample space for your vehicles and gear, making this townhome as practical as it is beautiful.Located in one of Canmore’s most desirable and convenient neighborhoods, this home is just a stone’s throw away from the best shopping, dining, and entertainment. Outdoor enthusiasts will appreciate the proximity to trails, parks, and the stunning Bow River, ideal for walks, hikes, and adventures in every season.This exceptional townhome is more than just a place to live—it's a l ifestyle, offering the ultimate balance of comfort, style, and outdoor adventure in the heart of the Canadian Rockies. (id:60626)
RE/MAX Alpine Realty
14 Greengage Road
Clearview, Ontario
2.56 Acres Of Land With Industrial Zoning Includes Food Processing Establishment, Bakeries, Dairy Products Plant, Wineries, Breweries, Warehouses, Assembly Halls, Towing Compound, Adult Entertainment Business, Sawmill, Lumber Yard And More. Pre-Consultation Schematic Building Plan Up To 43,000 Sq Ft., Height Of Principal Building 18 M. Municipal Water, Hydro And Gas On Line! Short Access To Hwy 400! Close To Barrie! / Attention! 0.14 Acres Of Land Are Environment Protection Restrictions Do Not Allow Construction, Outside Storage or Parking, BLUE COLOUR In The Picture #1/. (id:60626)
Right At Home Realty Investments Group
2763 Rosemont Drive
Vancouver, British Columbia
Welcome to 2763 Rosemont Dr, walking distance to Fraserview Golf course shopping area, restaurants, schools (French immersion). Located in a well-established quiet area, renovate or build a new home or duplex! This is a wonderful opportunity to create your own story and make this house your home. Contact us today to schedule a viewing. (id:60626)
Passion8 Realty Ltd.
201 1586 Johnston Road
White Rock, British Columbia
Soleil at White Rock is a landmark 26-storey residential tower located at 1586 Johnston Road, White Rock, BC, offering exceptional opportunities for retail and office ownership, including this 1,591 sq ft second-floor office unit. 15,000 sq ft of retail across six CRUs on the ground floor and 9,000 sq ft of versatile retail-like office space on level two. Multiple strata units are available for investment. Contact the Listing Brokers for more information. (id:60626)
RE/MAX Commercial Advantage
5500 Westminster Highway
Richmond, British Columbia
https://drive.google.com/file/d/1XrEdSYm0S0aAmKBUdLaeuVP7b9zoqM78/view?usp=drive_link - video (id:60626)
Nu Stream Realty Inc.
15 Settlers Field Road
Brampton, Ontario
Stunning Executive Home on Oversized Corner Lot Backing Onto Green Space! Welcome to this gigantic, modern masterpiece situated on a premium corner lot, offering approximately 5,800 sq ft of luxurious living space on a massive 70-ft wide rear lot. Designed with a cool, chic, and contemporary aesthetic, this home showcases elegant outdoor wall stone finishes and a wrap-around glass balcony, delivering true architectural appeal. Step inside to experience soaring 10-ft ceilings on the main floor and 9-ft ceilings on the second level, creating an open, airy atmosphere throughout. The main floor den with a private 3-piece ensuite adds versatility ideal as an additional bedroom, home office, or in-law suite. The chef-inspired kitchen features an upgraded layout, built-in oven, modern cabinetry, and a butlers pantry for enhanced functionality and storage. Rich hardwood flooring flows throughout, complemented by a long list of premium upgrades that add elegance and comfort. Upstairs, every bedroom is thoughtfully designed with a walk-in closet and ensuite bathroom access, while a convenient second-floor laundry room adds everyday ease. Backing onto permanent green space, this home offers unmatched privacy and serene views. In impeccable condition, it also features brand-new exterior doors and is just steps to a beautiful park perfect for families and outdoor lovers alike. Whether you're entertaining or enjoying peaceful evenings, this extraordinary home truly checks every box. (id:60626)
Sutton Group-Admiral Realty Inc.

