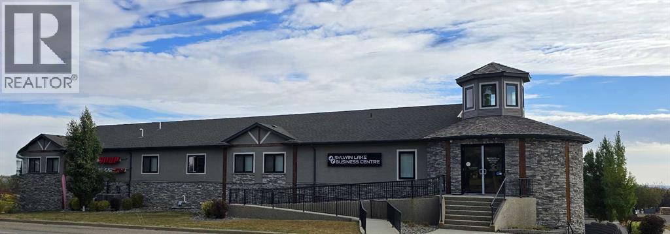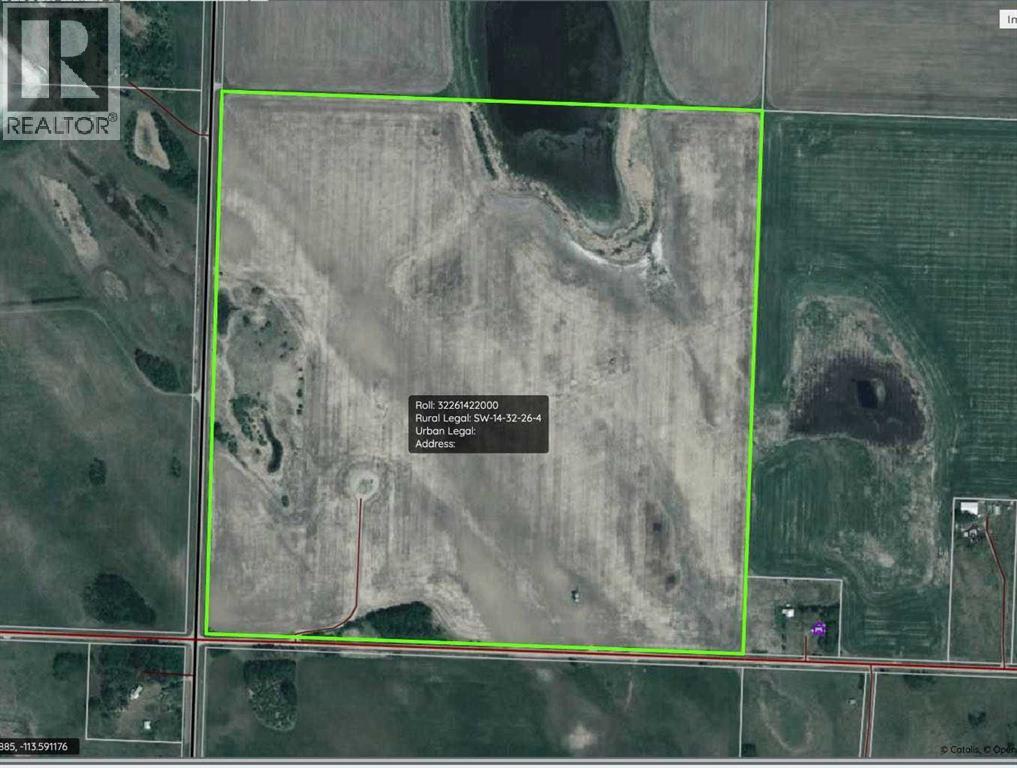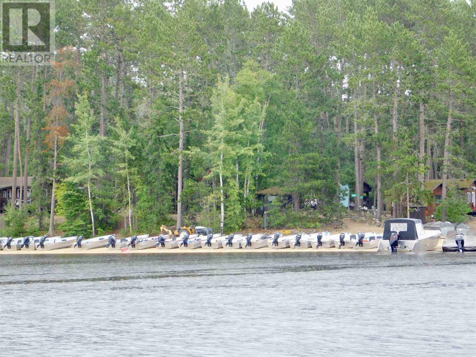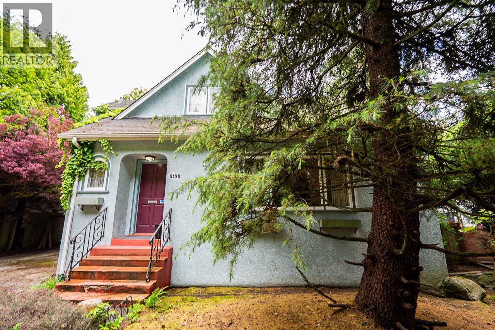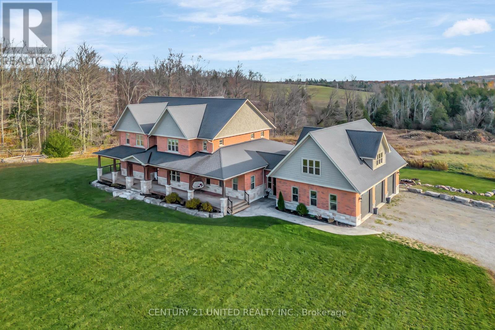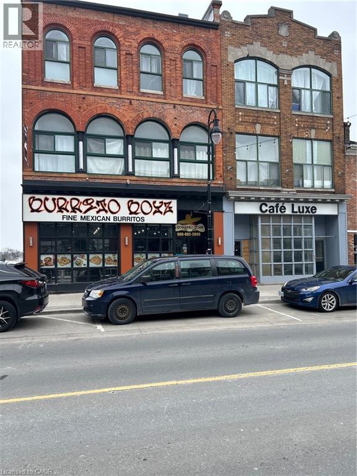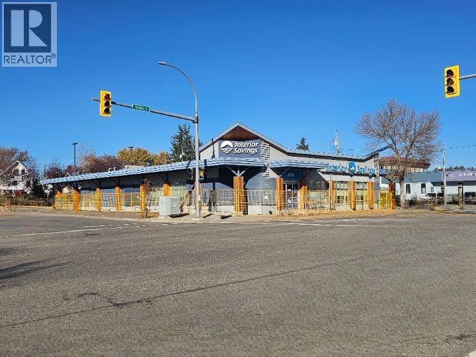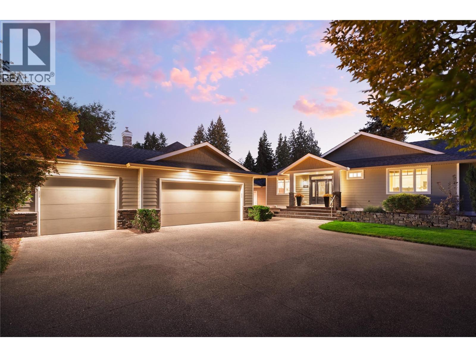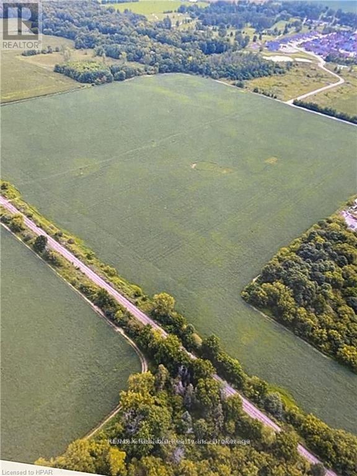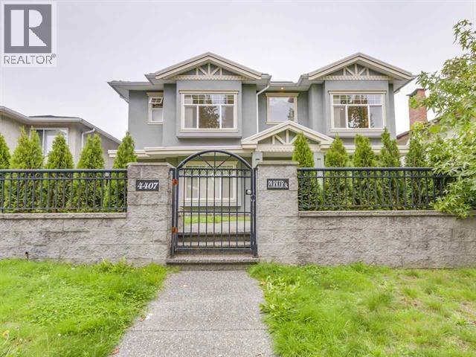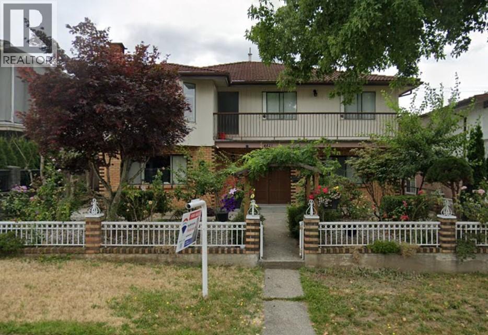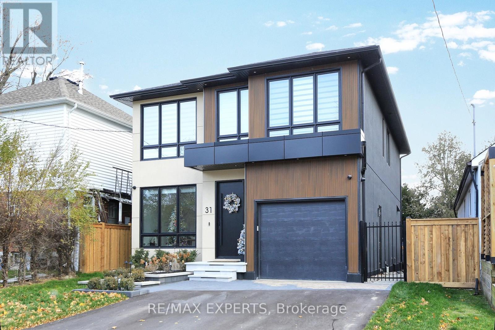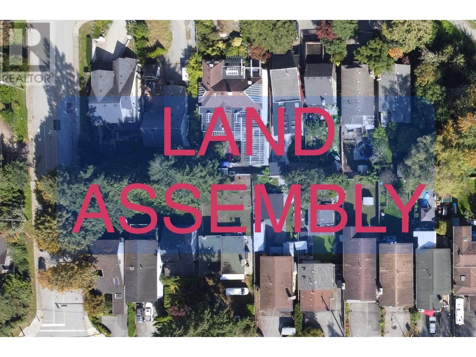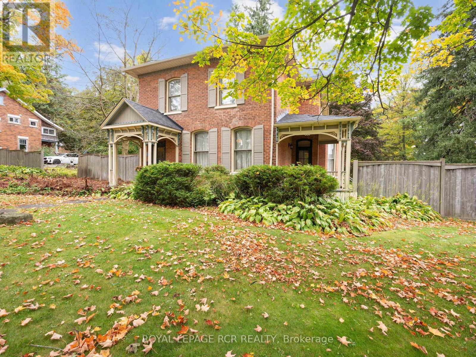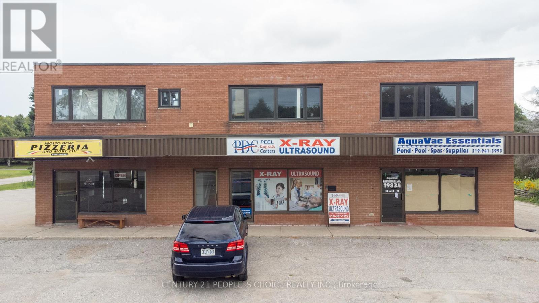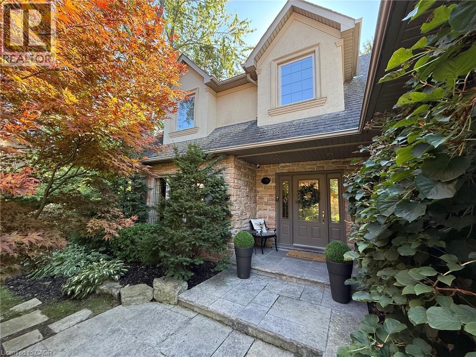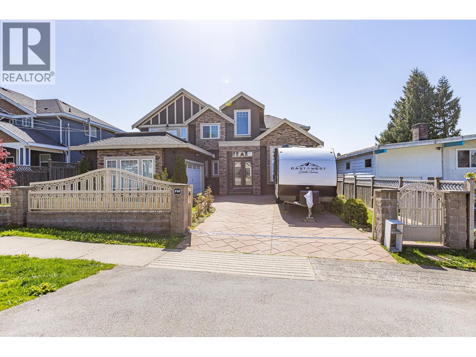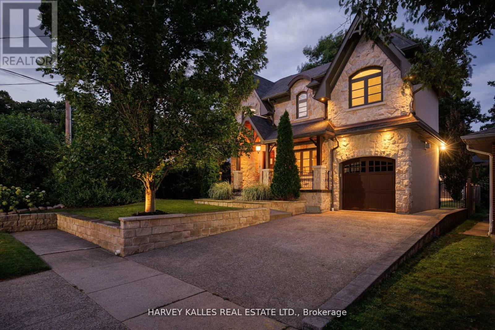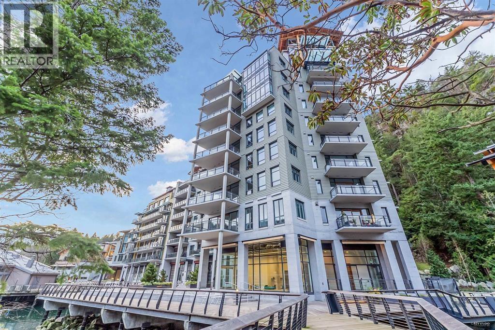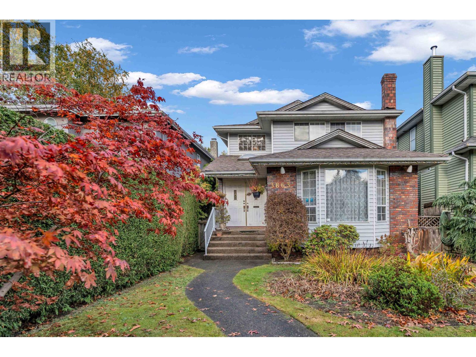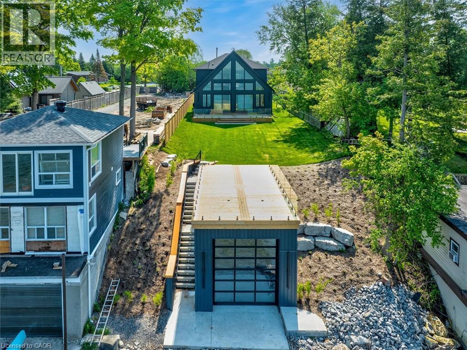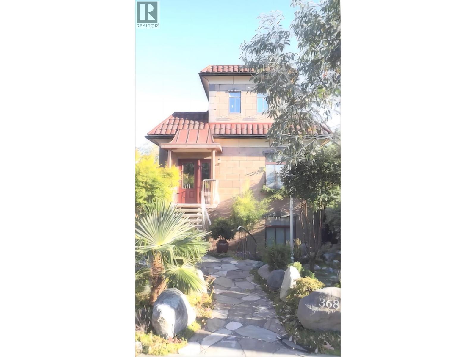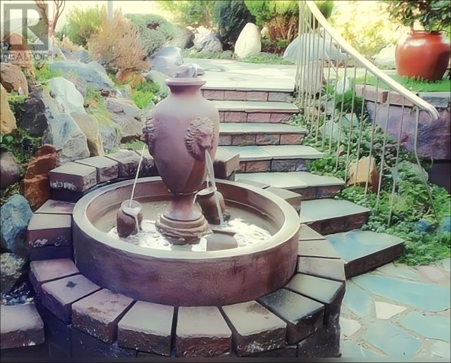110 Pelican Place
Sylvan Lake, Alberta
Exceptional opportunity to own an entire commercial building in Pierview Plaza, centrally located in Sylvan Lake. This well-designed property offers over 5,300 sq. ft. of premium office space on the upper floor, featuring a bright reception area with skylight, 11 private offices, 2 boardrooms, 3 washrooms (including accessible), an open workspace, file/copy room, secondary lounge, and staff room.The main floor is leased to a long-term fitness tenant, providing stable income for investors or owner-users. The upper floor was previously approved by the Town of Sylvan Lake for daycare use, adding flexibility for future applications.A rare chance to acquire a high-quality, income-producing property in one of Sylvan Lake’s most desirable professional locations. Upper floor is listed for lease MLS A2261720. (id:60626)
Century 21 Maximum
In Kneehill County
Rural Kneehill County, Alberta
Increase your land base by a half section of Central Alberta farmland. Offered for sale are the following 2 quarters: NW 11-32-26 W4 and SW 14-32-26 W4. Check out this half section that parallels Secondary 806 South of Torrington. SW 14-32 was seeded to oats last crop year. Buy now and plan for next year's crop and input requirements. approx 260 cult acres, some pasture as well. 2 Bins on the SW 14-32 are 5,000 Bushel. Surface lease income $8200 per year, to be verified by Buyer (id:60626)
RE/MAX Real Estate Central Alberta
0 Hwy 516, Lac Seul Outposts, Chamberlain Narrows
Sioux Lookout, Ontario
Turn Key Tourism Opportunity now available in Northwestern Ontario! This well established fishing and hunting tourism outpost camp, on world renowned Lac Seul Lake, is looking for a new owner. Lac Seul is the massive crescent-shaped lake that spans from Ear Falls in the west to Sioux Lookout in the east and is part of the English River Watershed. Lac Seul is approximately 150 miles wide, has 3,000 miles of shoreline, and covers over 560 square miles (358,400 acres). Home to some of the best Walleye, Northern Pike, and Muskie fishing in the world! The camp is located in Chamberlain Narrows in the Northern part of the lake. There are 11 rental cabins, staff quarters, and a spacious two story main cabin for the owner and their family. Be sure to check out the virtual tour of the camp website for directions and additional camp information. This camp has a remarkable repeat business year after year which speaks to the dedication of the current owners in keeping customers happy. Camp guests are met at the Deception Lake Landing, which is approximately 15 minutes north of Sioux Lookout, by covered transport boat and enjoy a 1 hour tour of the lake while en-route to this welcoming paradise. Chattels include all cabin furnishings, 20 rental boats, 2 barges, 2 covered transport boats, and much more. This family business has been operating since 1990 and they have a reputation for excellence in customer service that they hope can be passed down to the next lucky owner operator. Call or text today for more information on this once in a lifetime opportunity! (id:60626)
RE/MAX Northwest Realty Ltd.
6138 Granville Street
Vancouver, British Columbia
Unique South Granville Property. Four bedrooms, three bathrooms, plenty of space, well maintained over the years. The Zoning is R1-1 with alley access. You could outright build a house, duplex or multiplex. It is also in the Secured Rental Policy District where you could construct a 5 storey rental building at 2.2FSR. Having 66' frontage you would not have to assemble with the neighbours but could with the North to get 2.7FSR. Lots of options. Call for more information. (id:60626)
Sutton Group-West Coast Realty
73 Maple Ridge Drive
Kawartha Lakes, Ontario
Discover an exceptional private estate set on more than 90 acres with scenic trails, featuring over 7,300 sq. ft. of refined interior living space plus an additional 700+ sq. ft. loft above the garage-already prepped for a full bathroom-a perfect canvas for your future vision. Thoughtfully designed with 9 foot ceilings on every level & built for elevated multigenerational living, this gorgeous home offers two kitchens, 7 bedrooms, 5 bathrooms, & multiple additional varying areas already plumbed to expand & customize as desired. Every detail & space is shaped for comfort, and long-term versatility. The main floor kitchen is a true luxury-grade kitchen designed for elevated living - quartz surfaces, a walk-in pantry, & a dramatic 4'x8' kitchen island that anchors the room. A secondary dining room enhances the home's ability to host & gather, while the 24'x8' deck extends the living experience outdoors with views across your private backyard. The adjoining great room impresses with a stone gas fireplace and hardwood floors, while the sunroom with a private patio offers year-round enjoyment. Comfort & craftsmanship continue throughout with in-floor heating in the basement level. Additional highlights include a 400-amp electrical service & Fibre Optic High-Speed Nexicom Internet. Lower level adds tremendous flexibility with a second kitchen with separate dining space, & expansive entertainment area, 7th bedroom (or gym), lower level & a two-piece bathroom already plumbed for a shower_perfectly suited for guests, long-term family stays, or in-law suite living. Under 10 minutes to Peterborough,12 mins to HWY 115, 30 min to HWY 407. This property combines privacy with remarkable convenience. Whether you're envisioning a family retreat, multigenerational sanctuary, or a private country estate, this property delivers luxury, scale, & limitless possibility. (id:60626)
Century 21 United Realty Inc.
220-226 St. Paul Street
St. Catharines, Ontario
Site Plan Approval Pending . Site Plan Is Pending For Proposal for 9 Story - 60 Units With 4500 Sq ft Of Commercial Space. Located close to close Brock University. Core Downtown Location With Easy Highway Access, Presently has a mix of Commercial and residential units Mixed-Use 13-Unit Property In The Heart Of Downtown St. Catharines. (id:60626)
Com/choice Realty
879 Victoria Street
Prince George, British Columbia
Strategically located on Victoria Street, this impressive building offers exceptional visibility, ample space, and future development potential. Building Size: 9,420 sq ft + covered drive-thru area (ideal for added parking or potential office expansion). Lots of parking and or future expandability. Has an intact Vault upstairs and downstairs. Utilities: Rooftop heating & cooling units 1400 AMP electrical service This property is an exceptional opportunity for financial institutions, office users, or investors seeking a landmark building with strong future potential. (id:60626)
Royal LePage Aspire Realty
529 Knowles Road
Kelowna, British Columbia
A rare opportunity on one of Kelowna’s most sought-after streets, this prestigious estate property offers timeless elegance, unmatched privacy & the ultimate Okanagan lifestyle. Set on an expansive 0.62-acre lot, the home is surrounded by mature greenery, creating a private, park-like setting just steps from the beach, boutique shops & the heart of the Lower Mission. Inside, rich wood flooring flows throughout the main level. The gourmet kitchen is designed for beauty & function with granite countertops, top-tier appliances & custom built-ins. A formal dining room sets the stage for memorable gatherings, while oversized windows connect the indoors seamlessly to the outdoors. Step outside to a backyard retreat rarely found in the city—flat, pool-ready land framed by towering trees & professional landscaping. Multiple seating areas, an outdoor fireplace, & built-in speakers create the perfect environment for entertaining or relaxing in complete privacy. The main level offers true convenience with a spacious primary suite featuring a walk-in closet & luxurious ensuite, along with two additional bedrooms & a full bathroom. The lower level expands the living space with a cozy family room, large recreation area, den, full bathroom & additional bedroom—an ideal multi-generational layout or flexible space for guests. Completely fenced, fully irrigated, & designed for year-round enjoyment, this home is a rare find. Combining location, lot size & lifestyle, it is truly unmatched in today’s market. (id:60626)
RE/MAX Kelowna - Stone Sisters
Lot 201 Birch Street
Huron East, Ontario
This 46.17 acres of development land surrounding the historic town of Seaforth. Endless possibilities in using Commercial, Residential, Mixed. The location will be a great investment for the expanding town. (id:60626)
RE/MAX Reliable Realty Inc
4407 Parker Street
Burnaby, British Columbia
Attention Developers/Investors! Land assembly w/4421 Parker Street to form a land assembly lot of 12200 sqf( 2 X 6100 Sqf). The current zoning is R1,allowing small-scale multi-unit housing to be built up to 6 plex on this lot alone. The land assembly lot will also be potentially designated for a 6-story apartment building with multiple lots. The project offers a lot of flexibility for growth.This 3,129 sqf nice home situated on a 50 x 122 lot in the heart of Willingdon Heights. Close to Brentwood Mall, Brentwood Skytrain, bus stops, and Hastings shopping/amenities. School catchment includes Kitchener Elementary & Alpha Secondary, offering Early/Late French immersion.Easy access to SFU, BCIT, Metrotown, and Downtown. The 6-bedroom& 1 legal suite home is a great holding for future development! (id:60626)
Sutton Group-West Coast Realty
4421 Parker Street
Burnaby, British Columbia
Attention Developers/Investors! Land assembly w/4407 Parker Street to form a land assembly lot of 12200 sqf ( 2 X 6100 Sqf). Current Zoning is R1-small scale multi-unit housing is permitted to build up to 6 plex on this lot alone. The land assembly lot will also be potentially designated for a 6-story apartment building with multiple lots. the project offers a lot of flexibility for growth. This 3,100 sqf livable home situated on a 50 x 122 lot in the heart of Willingdon Heights. Close to Brentwood Mall, Brentwood Skytrain, bus stops, and Hastings shopping/amenities. School catchment includes Kitchener Elementary & Alpha Secondary, offering Early/Late French immersion. Easy access to SFU, BCIT, Metrotown, and DownTown. The 8-bedroom & 4-bath home is a great holding for future development! (id:60626)
Sutton Group-West Coast Realty
31 Fulham Drive
Toronto, Ontario
This 4 bedroom, 5-bathroom home seamlessly blends the warmth of a modern residence with the clean lines and open-concept design of modern living. Floor-to-ceiling windows flood the interior with natural light, creating a harmonious connection between indoor and outdoor spaces. The gourmet kitchen is both inviting and sophisticated, featuring an oversized waterfall porcelain island, hidden shelving, porcelain counter top and backsplash features a butlers pantry, professional appliances, and stunning designer lighting. Flowing effortlessly into the main floor family room, this space is enhanced by a grand fireplace, bold open shelving, and oversized retractable windows that open onto a covered backyard porch. The main floor also boasts a spacious dining and living area, a private office, and a mudroom with abundant storage conveniently located off the OVER SIZE SINGLE garage. The powder room adds to the homes thoughtful design. The primary suite is a peaceful retreat, featuring grand windows overlooking the backyard. Its luxurious walking closet hidden behind the headboard Five piece ensuite makes feel a luxury resort retreat .Three additional bedrooms, which one with its own private ensuite and 2 sharing a 4 piece washroom, provide comfort and privacy. A spacious and functional upper-level laundry room is conveniently located for easy access. The fully finished lower level offers exceptional versatility with a heating floors, full play room and ,family room, one 3 piece bathroom. Located in Alderwood, Etobicoke, this home is situated in a family-friendly neighbourhood with top-rated schools, parks, and a variety of amenities, offering the perfect blend of urban convenience and suburban tranquility. Easy access to highways and shopping mall (id:60626)
RE/MAX Experts
1316 E Keith Road
North Vancouver, British Columbia
Few and far between development opportunity in North Vancouver. The entire potential assembly, through consolidation and sale have some probability for redevelopment. Keith Road and Mountain Highway have increased in importance as DNV and the rest of the North Shore east west connectivity. The site is located in the lower Lynn Town Centre, one of the four key growth areas in the DNV and one of two Regional Town Centres recognized by Metro Vancouver in the DNV. Land Assembly, East Keith Road and East 8th Street. All Properties to be sold in conjunction with each other. (id:60626)
RE/MAX Crest Realty
11 Third Avenue
Orangeville, Ontario
Admired for over 140 years, this sprawling & stately home is a must see. A unique property with endless possibility located in the heart of town. Timeless, quality construction & details thru out including original doors, trim, floors & staircases, spacious principal rooms & ceiling height, multiple walkouts from the main level to mature and private lot- 164 ft. x 187 ft., approximately .70 acre with the house sited in centre of lot. Enjoy a grand foyer & front hall, dedicated library, formal living room with original fireplace and walkout to covered side porch. Enjoy entertaining in an expansive dining room with 2nd original fireplace or retreat to read a book in the cozy den. The kitchen offers lots of space for preparing meals & a large breakfast area with glass walkout door to side patio. The rear main floor laundry room offers a private 2 piece powder room and walkout to yard. The elegant front staircase leads to an open landing area and primary bedroom with walk-in closet & 3 piece ensuite bath, as well as main bath with whirlpool tub & additional bedrooms. The 2nd or rear staircase leads to a charming suite with bright & spacious living/dining room, kitchen, 4th bedroom and full bath - an ideal space for guests or extended family & can be closed off from the rest of the 2nd floor space. Outside you find lots of parking area, an enormous yard with mature trees and rear storage/driveshed. Rare opportunity for a property of this size in a downtown Orangeville location. (id:60626)
Royal LePage Rcr Realty
19834 Airport Road
Caledon, Ontario
Amazing Investment/End User opportunity in Caledon on Airport Rd South of Hwy 9. Rare Opportunity To Own This Multi-Use, Free-Standing Commercial & Residential Building With 3 Stores On the Main Floor And On The 2nd Floor Newly renovated three 2 bdrm units. All 3 Residential units are renovated recently and new lease done recently. Great Exposure On Busy Airport Rd. Close To Major Highway. (id:60626)
Century 21 People's Choice Realty Inc.
1338 Prince Albert Court
Mississauga, Ontario
Nestled at the end of a highly sought-after court in prestigious Lorne Park, this elegant two-storey, five-bedroom residence blends timeless design with exceptional indoor and outdoor living. Ideally located within a five-minute walk of the highly rated Lorne Park High School and Lorne Park Elementary School, as well as a short walk to shopping and the local library. Upon entering, the spacious foyer leads to a dining room with a fireplace and a bright, modern kitchen featuring stainless steel appliances, an integrated refrigerator, a large island with breakfast bar, pantry, and a spacious dining area with garden doors opening to a large stone patio. Step down to the TV room, highlighted by a vaulted ceiling, cove lighting, and a two-sided gas fireplace shared with the kitchen dining area. A main-floor office with wrap-around windows and a private side entrance is complemented by an adjoining living room with a fireplace. Slate flooring extends through the foyer, kitchen, breakfast room, family room, and powder room, while hardwood floors enhance the remaining main level, adding warmth and sophistication. Upstairs, discover five generous bedrooms, including a primary suite with a luxurious five-piece ensuite and a large walk-in closet with a window, along with a four-piece main bath featuring a large glass shower. The finished basement, with cozy carpeting, provides abundant additional living space featuring a billiards room, family room, bonus room, three-piece bathroom, a large storage area, and a workshop. Enjoy outdoor living with a stone patio, lower entertaining terrace, sparkling pool and hot tub, pool house, garden shed, and a sprawling tree-lined backyard offering the utmost privacy. This is the perfect home and location for a young family—a rare opportunity on one of Lorne Park’s most coveted courts, combining sophistication, comfort, and everyday convenience. Make this beautiful Lorne Park home your family’s next chapter. Book your showing today. (id:60626)
RE/MAX Erie Shores Realty Inc. Brokerage
710 Roderick Avenue
Coquitlam, British Columbia
Welcome to this exceptional residence located in a desirable location!This home is a true masterpiece designed with family living in mind.Spacious and bright open concept layout w/high ceilings and large windows.Gourmet kitchen like new with a large Island & a Wok-kitchen.One master bedroom on main ideally for guests or seniors.4 bedrooms with ensuite upstairs.Downstairs offered functional private media room, TWO suites with separate entrances/BIG MORTGAGE HELPER.Top material throughout-designer fixtures, chandeliers,flooring, faucets,Jacuzzi,etc.Camera Security System w/monitored alarm,radiant heat, AC/HRV.Large attached double garage and long driveway can easily fit 4 cars.This home offers everything you need for a luxurious and comfortable living.Don't miss out on this rare opportunity! (id:60626)
Sutton Group - 1st West Realty
38 Westmount Park Road
Toronto, Ontario
Stately, modern, yet classic, this visual masterpiece at 38 Westmount Park Road in Etobicoke offers the epitome of luxury living with a total of 3170 sq ft. Beautifully landscaped gardens and a breathtaking stone exterior greet you, with a rare, stone-adorned T-shaped driveway providing plenty of room for parking. An open-concept layout on the main level seamlessly integrates the living room, dining area, and a fully-equipped kitchen complete with kitchen island and seating space. Thanks to the presence of numerous large windows, each room is flooded with natural light. A floating staircase leads to the primary bedroom, featuring a walk-in closet and two windows on opposite walls that allow for maximum sunlight. A massive, luxurious ensuite boasts a soaker bathtub, dual sinks, and a separate, spa-like shower. On the upper & mid-level, you will find 3 bedrooms and bathroom. Expansive family room & Modern laundry facilities on the ground level, and, best of all a walk-out leading to an expansive, tree-filled backyard that offers shade and privacy. Just think of the possibilities when it comes to outdoor entertaining! There's also plenty of room for that swimming pool or hot tub youve always dreamed about. With 4 bedrooms and 3 bathrooms, this home is ideal for growing families or anyone who appreciates abundant living space and the finer things in life. Its highly sought-after location in Humber Heights means you'll enjoy premium access to schools, parks, and shopping. Now is your chance to really have it all! (id:60626)
Harvey Kalles Real Estate Ltd.
1002 6707 Nelson Avenue
West Vancouver, British Columbia
This remarkable sub-penthouse residence is part of the iconic waterfront community created by award-winning Westbank Development. Designed with a rare and thoughtful 3-bedroom floor plan, the home offers sweeping views of both the ocean and surrounding mountains. Every detail reflects a commitment to luxury and innovation, from the expansive windows that invite natural light to the access residents enjoy to world-class amenities. This is an unparalleled opportunity to experience the very best of waterfront living in Horseshoe Bay. (id:60626)
Luxmore Realty
3863 W 30th Avenue
Vancouver, British Columbia
Dunbar charm on a beautiful cherry blossom-lined street! This well-maintained 4-bedroom family home blends classic comfort with modern updates. The main floor features a bright living area, a versatile guest room or office, and tasteful finishes including hardwood flooring, Corian countertops, and updated bathroom fixtures. The backyard offers established berries and a grape tree for a late-summer harvest. Enjoy a quiet yet convenient location near UBC, parks, shops, library, community center and within the sought-after Lord Kitchener Elementary and Lord Byng Secondary catchments. A wonderful opportunity to own in one of Vancouver´s most desirable neighbourhoods. Measurements are approximate; buyer to verify if important. (id:60626)
RE/MAX Crest Realty
24410 Thorah Park Boulevard
Beaverton, Ontario
ALL BRAND-NEW FURNITURE IS INCLUDED IN THE PRICE. Don't miss out on this one-of-a-kind Custom-built Tarion warrantied waterfront property with newly constructed boathouse! Walk through the beautifully stained fiberglass front door into the spacious foyer accented by 48 porcelain tiles. The Foyer opens out to the awe-inspiring great room/kitchen combo filled with natural sunlight pouring through the floor-to-ceiling high windows. Great room boasts soaring 24ft vaulted ceiling and wood cladded ridge beam! A 3-sided 5ft Marquis fireplace dressed in Marrakesh Wall paint complements the great room. Chef's custom kitchen boasts high quality quartz counters and backsplash, high-end appliances, large 4x9ft center island, and a slide-out and a walk-in pantry. Main floor offers 2 ample sized bedrooms, laundry, spa-inspired 4pc washroom & access to garage. Principal bedroom is equipped with a luxurious 5pc ensuite, walk-in closet with French doors and custom closet organizer. The second bedroom has a 3pc ensuite. Both the bedrooms have huge custom designed glass panes offering magnificent views of the lake! Walking out of the great room 8' tall sliding doors, you are greeted with a massive deck with a diamond insignia. The deck is equipped with a built-in gas BBQ with an outdoor fridge. A set of cascading stairs takes you down to the lush back yard and second massive diamond deck. The second deck sits atop the 16'x30' dry boathouse which has a massive 11' high door and a 60-amp subpanel. The boathouse is drywalled and finished. The fully finished basement includes and entertainment room and an exercise room. Other notable highlights: electric car charger rough-in in garage, water treatment equipment, water softener, hot tub rough-in, pot lights throughout, high end Riobel plumbing fixtures, smart thermostat, alarm system (monitored option), and a camera surveillance system. (id:60626)
Leedway Realty Inc.
24410 Thorah Park Boulevard
Brock, Ontario
ALL BRAND-NEW FURNITURE IS INCLUDED IN THE PRICE. Don't miss out on this one-of-a-kind Custom-built Tarion warrantied waterfront property with newly constructed boathouse! Walk through the beautifully stained fiberglass front door into the spacious foyer accented by 48" porcelain tiles. The Foyer opens out to the awe-inspiring great room/kitchen combo filled with natural sunlight pouring through the floor-to-ceiling high windows. Great room boasts soaring 24ft vaulted ceiling and wood cladded ridge beam! A 3-sided 5ft Marquis fireplace dressed in Marrakesh Wall paint complements the great room. Chef's custom kitchen boasts high quality quartz counters and backsplash, high-end appliances, large 4x9ft center island, and a slide-out and a walk-in pantry. Main floor offers 2 ample sized bedrooms, laundry, spa-inspired 4pc washroom & access to garage. Principal bedroom is equipped with a luxurious 5pc ensuite, walk-in closet with French doors and custom closet organizer. The second bedroom has a 3pc ensuite. Both the bedrooms have huge custom designed glass panes offering magnificent views of the lake! Walking out of the great room 8' tall sliding doors, you are greeted with a massive deck with a diamond insignia. The deck is equipped with a built-in gas BBQ with an outdoor fridge. A set of cascading stairs takes you down to the lush back yard and second massive diamond deck. The second deck sits atop the 16'x30' dry boathouse which has a massive 11' high door and a 60-amp subpanel. The boathouse is drywalled and finished. The fully finished basement includes and entertainment room and an exercise room. Other notable highlights: electric car charger rough-in in garage, water treatment equipment, water softener, hot tub rough-in, pot lights throughout, high end Riobel plumbing fixtures, smart thermostat, alarm system (monitored option), and a camera surveillance system. (id:60626)
Leedway Realty Inc.
368 E 33rd Avenue
Vancouver, British Columbia
Do not miss this rare investment opportunity in a prime Vancouver location. This well-maintained detached home (in "BEYOND LUXURY" category) features a versatile layout with multiple independent living spaces, offering strong rental income & potential. High-quality finishes include Venetian Plaster walls & durable porcelain and granite full-tile flooring. Efficient design & materials result in almost no maintenance. Units have highly soundproofed walls, floors and ceilings and several private entrances to enhance tenant privacy. Plumbing accesses are via common corridors for easy access. Located within walking distance to a vibrant commercial district, the property combines detached home privacy with multifamily flexibility. Annual gross rental income is approximately $120,000, with potential to increase further to market rental rates and even more if operated as short-term rentals. This unique asset is ideal for investors seeking stable and growing income in a sought-after neighborhood. (id:60626)
Sutton Group-West Coast Realty
368 E 33rd Avenue
Vancouver, British Columbia
Location on 33 Ave between Main and Fraser - QE park area. It is in "BEYOND LUXURY" category (no corners cut here) with Venetian plaster, granite/porcelain tiles on all floors and all exterior walls with rain-screen, stainless steel inside/outside, fiberglass triple-glazed windows with krypton gas, superior wall/ceiling soundproofing, double insulation, 50-year steel roof, granite/marble mosaic countertops. The builder built this house for himself to minimize mntnce and maximize aesthetic appeal using classical design elements. He is selling as he is retiring. The house has 8 radiant ceiling heating zones, two air ventilation systems, 2 balconies 56 SF, 2 decks 109 SF, 4' utility room 165 SF. Net income $98,500 potential $118,800. Cap.rate is 3.6% potential 4%. Visits by appointment only. (id:60626)
Sutton Group-West Coast Realty

