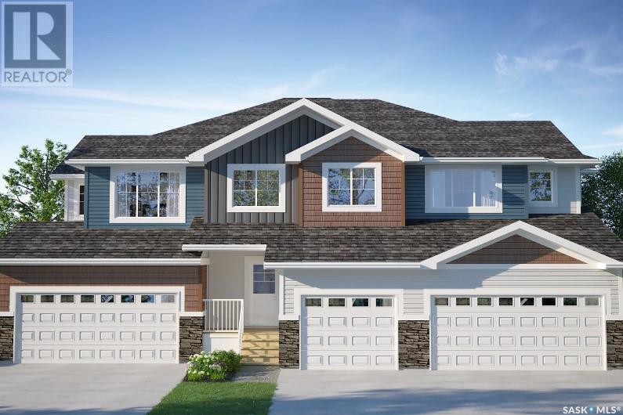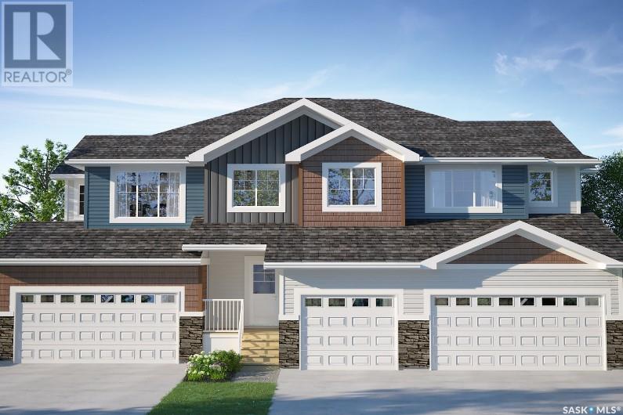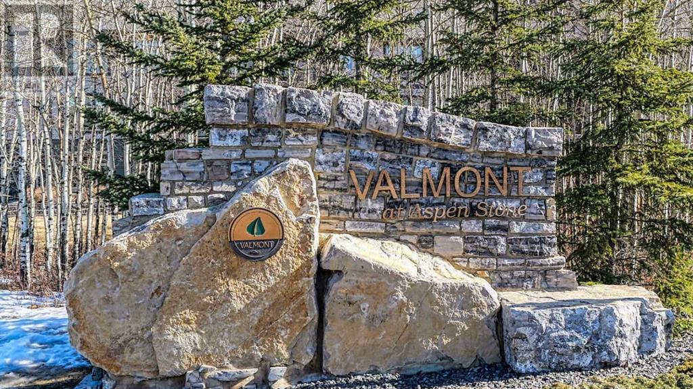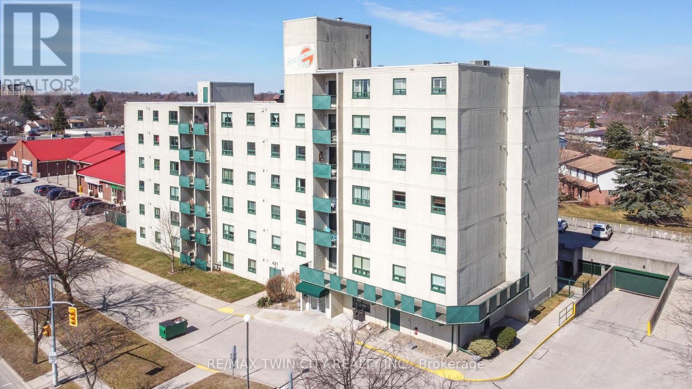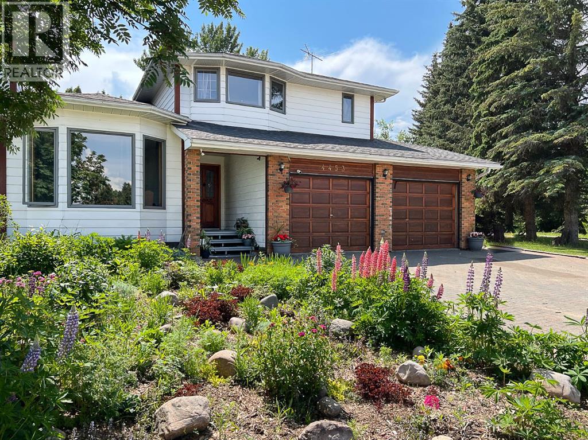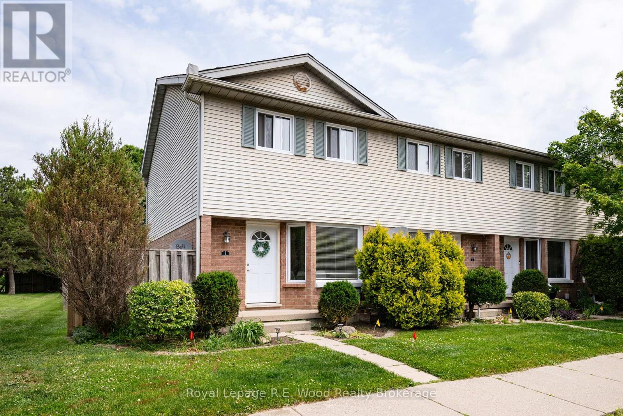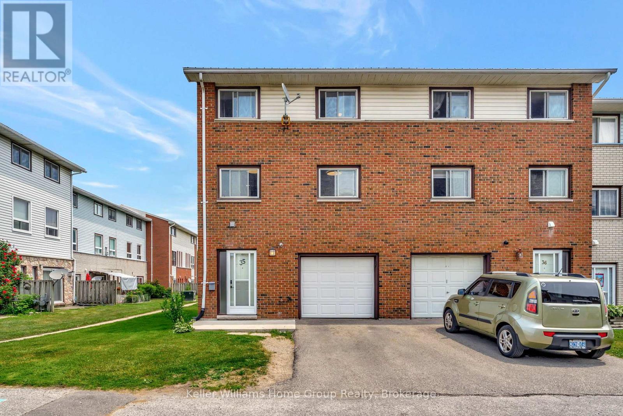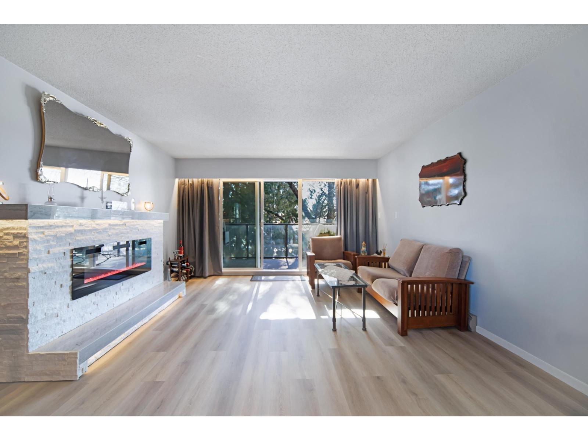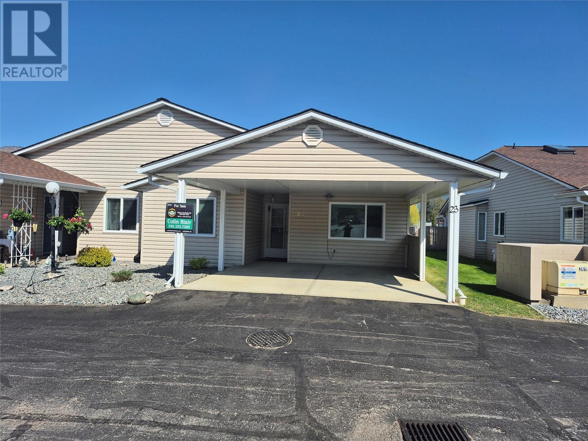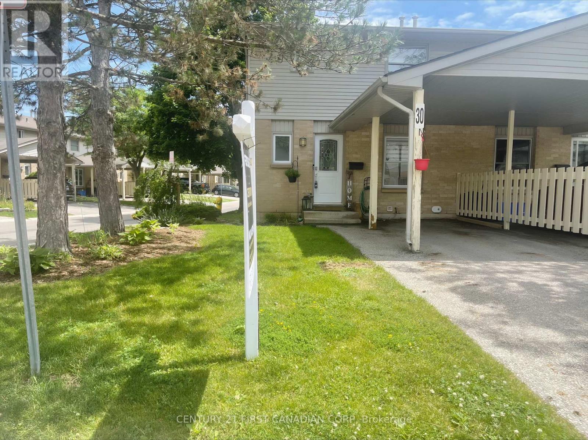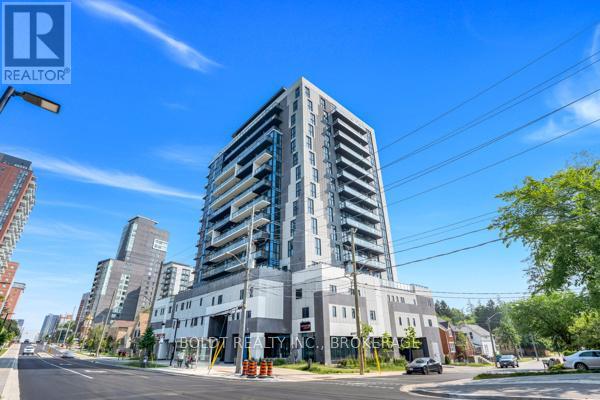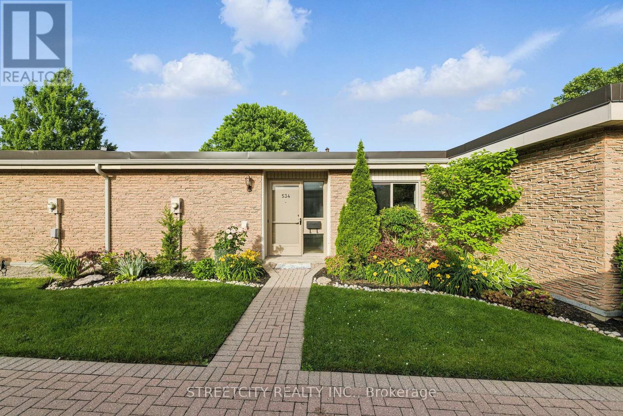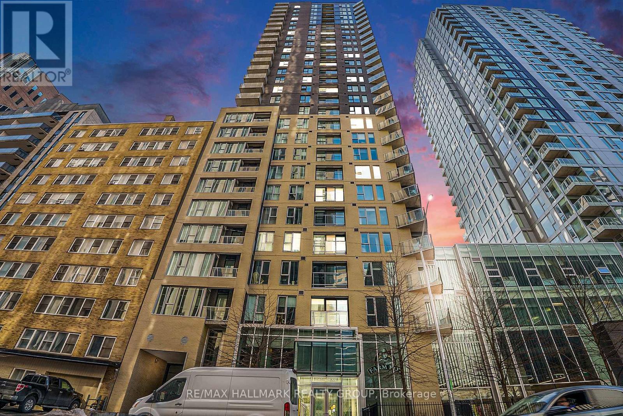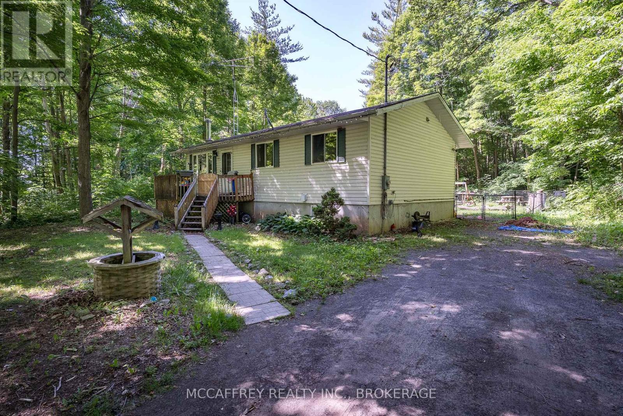2965 Welby Way
Regina, Saskatchewan
For those who love bold design and smart spaces, The Carlton Triplex in Loft Living is where style meets functionality. With 3 bedrooms, a bonus room, and second-floor laundry, this home delivers modern urban living at its best. Please note: This home is currently under construction, and the images provided are for illustrative purposes only. Artist renderings are conceptual and may be modified without prior notice. We cannot guarantee that the facilities or features depicted in the show home or marketing materials will be ultimately built, or if constructed, that they will match exactly in terms of type, size, or specification. Dimensions are approximations and final dimensions are likely to change. Windows, exterior details, and elevations shown may also be subject to change. The open-concept main floor maximizes space, with a kitchen that flows seamlessly into the living and dining areas, making it easy to entertain or unwind. Upstairs, find 3 spacious bedrooms, including a primary suite with a walk-in closet and ensuite. The bonus room is a flexible space perfect for an office, lounge, or creative studio, while second-floor laundry keeps daily tasks simple. (id:60626)
Century 21 Dome Realty Inc.
2945 Welby Way
Regina, Saskatchewan
Welcome to The Carlton Triplex in Coastal Villa, where laid-back elegance meets modern convenience in a home designed for effortless living. With 3 bedrooms, a bonus space, and second-floor laundry, this home is the perfect blend of function and charm. Please note: This home is currently under construction, and the images provided are for illustrative purposes only. Artist renderings are conceptual and may be modified without prior notice. We cannot guarantee that the facilities or features depicted in the show home or marketing materials will be ultimately built, or if constructed, that they will match exactly in terms of type, size, or specification. Dimensions are approximations and final dimensions are likely to change. Windows, exterior details, and elevations shown may also be subject to change. Step inside and feel the airy, open-concept main floor designed to bring people together. The kitchen, dining, and living areas flow seamlessly, making every moment at home feel relaxed and connected. On the second floor, the primary suite offers a walk-in closet and ensuite, creating a private escape. Two additional bedrooms ensure there’s room for everyone, while the bonus space is yours to define—whether it’s a home office, playroom, or cozy retreat. Second-floor laundry adds to the everyday ease. (id:60626)
Century 21 Dome Realty Inc.
15 Wolf Street
Tillsonburg, Ontario
Welcome to 15 Wolf Street. Located on a family friendly and quiet road but central location for all your essential amenities ! Minutes to recreation, water park, trails, dog parks, Schools, Mall, Restaurants and Starbucks! This long term family home has been cherished by the same family for over 20 years - but is now looking for a new Owner who will make it their own. Offering over 950 square feet of finished livable space + a full basement with untapped potential. The main floor is suited with 2 bedrooms, open concept living area, laundry and backyard access. The second floor houses the primary bedroom with a bonus 3pc bathroom ensuite! This home is a rare opportunity to own a solid home, loads of potential and untapped growing room in a perfect amenity central location. AND actually affordable ! Reach out if you have any questions or schedule your own private viewing. (id:60626)
Platinum Lion Realty Inc.
122, 15 Aspenmont Heights Sw
Calgary, Alberta
Stunning 2-Bed, 2-Bath Condo in Sought-After Aspen!Welcome to Approx. 900 square feet of beautifully maintained living space in the heart of the prestigious Aspen community. This bright and airy unit offers an open-concept layout that perfectly blends style and functionality.Enjoy a spacious kitchen with sleek granite countertops, ample cabinetry, and a seamless flow into the generous living and dining areas—ideal for entertaining or relaxing in comfort. The two large bedrooms are thoughtfully separated for privacy, with both the main and primary ensuite featuring a luxurious double vanity's. Vinyl plank flooring runs throughout, the living areas adding modern flair and durability.Additional features include underground titled parking, access to an on-site recreation facility, and proximity to scenic bike paths, top-rated schools, and premier shopping destinations.Whether you’re a first-time buyer, downsizing, or investor—this home is made for you. Don’t miss out on this exceptional opportunity in Aspen! (id:60626)
RE/MAX Realty Professionals
206 - 30 Hillside Meadow Drive
Quinte West, Ontario
Welcome to this bright, spacious, and move-in ready 862 sq ft condo on the quiet second floor offering both comfort and privacy. The contemporary kitchen is equipped with quartz countertops and sleek, new (2023) appliances, including a fridge, stove, microwave, and dishwasher. The open-concept layout flows effortlessly into a dining area and generous living space, complemented by two well-sized bedrooms and a modern 4-piece bathroom. Enjoy your morning coffee on the private balcony or take advantage of the in-suite utility room with a washer and dryer for added convenience. This well-managed building features a new elevator (2023), spotless common areas, and beautifully maintained grounds. Comes complete with one parking space and additional storageperfect for those seeking easy, turnkey living in a great location! (id:60626)
Century 21 Leading Edge Realty Inc.
1113 Evansridge Common Nw
Calgary, Alberta
DUAL master bedrooms with private ensuites| Attached TANDEM Garage | Full Driveway | Pet-Friendly Welcome to this stunning Jayman-built 3-storey townhome located in the family-friendly, pet-welcoming community of Evanston. Featuring 2 spacious master bedrooms, each with its own private ensuite, and 2.5 bathrooms, this home offers comfort, style, and convenience. The bright and airy open-concept main floor is flooded with natural light from large north- and south-facing windows. The modern kitchen is a chef’s dream, showcasing granite countertops, stainless steel appliances, and durable vinyl flooring—perfect for both daily living and entertaining. Upstairs, enjoy two well-sized master suites, each with ample closet space and its own private full ensuite, providing both comfort and privacy for homeowners or guests.The lower level includes three parking spaces—a rare find—with an attached tandem garage and a full private driveway. Pet lovers will appreciate that this property allows up to two pets (cats and/or dogs) with board approval. Located just minutes from Creekside Shopping Centre, Sage Hill Plaza, Costco, Walmart, and a wide range of shops, restaurants, and amenities, this home is also ideally positioned for commuting with easy access to Stoney Trail. Nearby schools, parks, playgrounds, and scenic walking/biking paths make it perfect for families and outdoor enthusiasts. This beautiful townhouse offers the ideal blend of privacy, modern design, and functional living—an exceptional place to call home. Don’t miss your chance—book your private showing today! (id:60626)
Homecare Realty Ltd.
204 7297 Moffatt Road
Richmond, British Columbia
Welcome to this bright and functional 1-bedroom, 1-bathroom condo ideally located in the heart of Richmond. Though labeled as Unit 204, it is situated on the 3rd floor above the ground-level parking, offering a west-facing view of the beautifully landscaped courtyard. One parking stall and a storage locker are included. The strata features an outdoor swimming pool, indoor gym, and shared laundry facilities. Located within the catchment of top-ranked Ferris Elementary and Richmond Secondary, and just steps from Minoru Park, Richmond Centre, the library, and SkyTrain, this is a fantastic opportunity for both homeowners and investors. Book your showing today! (id:60626)
Nu Stream Realty Inc.
180 Prestwick Acres Lane Se
Calgary, Alberta
Welcome to this charming townhome nestled in the coveted Mosaics of McKenzie Towne. From the moment you step inside, you’ll love the new vinyl plank flooring, neutral tones, and an abundance of natural light beaming in through the windows. The thoughtfully designed main level has a modern open concept floorplan that seamlessly flows from the living room, to the dining area and on to the kitchen creating an inviting atmosphere that’s perfect for both relaxation and entertaining. The kitchen features newer stainless steel appliances, natural maple shaker cabinetry, new silgranit sink and faucet (ideally overlooking the backyard) and a separate pantry. Upstairs you’ll find 2 large bedrooms, on opposite ends of the hallway, each with their own walk in closets, and conveniently separated by a 4 pc bathroom offering plenty of counter space and large linen closet (or extra storage). The 2nd floor is rounded out by an additional “flex” area, perfect for a home office, reading area or play room. The lower level features a large utility room and laundry area as well as access to your attached garage. This is no ordinary single garage….it may have a single door, but the inside measures larger than some double garages…allowing for lots of extra storage (bikes / sports equipment), a work bench and a vehicle / motorbike or both! What sets this unit apart from most other townhouses is the private fenced backyard ….the perfect place to unwind after a long day! And if that isn’t enough….this home is in an ideal location within walking distance to schools, parks and playgrounds and a wide array of dining and shopping options, while also providing easy access to major roadways making it a breeze to get around. This townhouse offers a great opportunity to live in a thriving community, with everything you need at your fingertips. Be sure to book your showing today! (id:60626)
Cir Realty
506 - 421 Fairview Drive
Brantford, Ontario
A Beautiful North End Condo! This lovely 2 bedroom, 2 bathroom condo is located in a highly sought-after North End location that's within walking distance to all amenities and features a large living room with laminate flooring, a formal dining area with patio doors leading out to a private balcony, a bright kitchen that has plenty of cupboards and counter space, a convenient in-suite laundry room, a newly renovated 4pc. bathroom with a modern vanity and a tiled shower, and good-sized bedrooms including a big master bedroom that enjoys a private 3pc. ensuite bathroom. A bright and spacious unit in an excellent building that's a short walk to a bank, grocery store, Tim Hortons, shopping, and close to the mall, Costco, restaurants, and highway access. Book a private showing! (id:60626)
RE/MAX Twin City Realty Inc.
421 Fairview Drive Unit# 506
Brantford, Ontario
A Beautiful North End Condo! This lovely 2 bedroom, 2 bathroom condo is located in a highly sought-after North End location that's within walking distance to all amenities and features a large living room with laminate flooring, a formal dining area with patio doors leading out to a private balcony, a bright kitchen that has plenty of cupboards and counter space, a convenient in-suite laundry room, a newly renovated 4pc. bathroom with a modern vanity and a tiled shower, and good-sized bedrooms including a big master bedroom that enjoys a private 3pc. ensuite bathroom. A bright and spacious unit in an excellent building that’s a short walk to a bank, grocery store, Tim Horton’s, shopping, and close to the mall, Costco, restaurants, and highway access. Book a private showing! (id:60626)
RE/MAX Twin City Realty Inc
RE/MAX Twin City Realty Inc.
2 - 151 Parnell Road
St. Catharines, Ontario
This wonderfully cared for 2-storey townhouse is ideally located in the quiet and well-maintained Brookwood Gardens complex in the north end, facing the street with convenient parking and visitor spaces nearby. Adjacent to Walkers Creek and scenic walking trails, and close to schools, this home offers a perfect combination of comfort and location. Inside, you will find 2 spacious bedrooms and 1.5 bathrooms both updated with new toilets. The main floor features a bright open-concept living and dining area with beautiful laminate flooring and patio doors that open to a private, fenced backyard. Upstairs, you'll find original hardwood flooring throughout the spacious bedrooms and hallway, with updated vinyl floors in the 4-piece bathroom. The partially finished full basement includes a finished rec room, a laundry area, and ample storage. Furnace and Air Conditioner were replaced in December 2012. Freshly painted and move-in ready! (id:60626)
Royal LePage NRC Realty
4453 Silverwood Crescent
High Prairie, Alberta
The Best of Both Worlds Acreage Feel, In-Town Convenience!If you've been searching for the peace and privacy of acreage living without giving up the perks of town, this is it. Nestled on a beautifully landscaped, oversized creek-backed lot, this stunning 2,080 sq ft two-storey home offers the perfect blend of space, seclusion, and serenity.From the moment you arrive, the exceptional curb appeal stands out. Lush, overflowing perennials and mature landscaping create a warm, inviting welcome to the front door. Step inside to a thoughtfully designed layout that combines comfort with functionality, ideal for both daily living and entertaining. The main floor features two spacious living areas, each with a cozy fireplace, rich hardwood floors, and expansive windows that flood the space with natural light while framing serene views that bring the outdoors in. At the heart of the home, the oak kitchen boasts a massive center island, an eat-up bar, and a sunlit dining nook that overlooks your private backyard oasis. Upstairs, the primary suite features a walk-in closet and a luxurious en-suite bathroom with dual sinks and a jacuzzi tub, the perfect spot to relax. Two additional bedrooms and a 4-piece bathroom complete the upper level. The fully finished basement adds even more living space, with a rec room, a spacious bedroom with a wet bar, two versatile bonus rooms (perfect for a gym, office, or hobby area), a 3-piece bath, and ample storage. Step outside, and you'll find everything you could want in a yard: a private dining patio, a cozy firepit area, and an expansive lawn perfect for kids, pets, and summer BBQs. Surrounded by mature, thoughtfully placed trees, the yard feels completely private and peaceful, your hidden retreat. With fruit trees, vibrant perennials, established garden beds, and two storage sheds, this is truly a gardener's paradise, offering beauty and practicality at every turn. The heated, finished, double-attached garage provides a great workspace o r year-round parking. With new shingles, hot and cold outdoor taps, and fibre optic internet, this home is as functional as it is beautiful. This home offers the rare combination of acreage-style living in a quiet residential neighbourhood. Don't miss your chance to make it yours—book your showing today! (id:60626)
Sutton Group Grande Prairie Professionals
919 - 38 Joe Shuster Way
Toronto, Ontario
Bright & Spacious one bedroom Condo with unobstructed sunset views, natural light, and low carrying costs! Located just steps from the heart of the trendiest parts of downtown- liberty village, queen west, king west! Well-managed building with top-notch amenities: full gym, yoga room, indoor pool & hot tub, games room, guest suites, 24/7 security, ample visitor parking & outdoor terrace. Close to Rita Cox Park great for kids, pets & relaxing weekends. Incredible value for end-users or investors. (id:60626)
Union Capital Realty
129 Concession Street E Unit# 35
Tillsonburg, Ontario
Welcome to this beautifully updated 3 bedroom condo townhome, ideally located in the heart of Tillsonburg. With low condo fees and tasteful upgrades throughout, this home offers comfort, style and convenience. The layout features multiple levels, giving each space its own distinct feel. You'll love the tall ceilings in the family room, adding an airy and inviting vibe, while the kitchen shines with quartz countertops, a gas stove, modern finishes and plenty of prep space. This home offers three spacious bedrooms, a fully finished lower level perfect for a rec room or home office and a walkout to a gorgeous patio, ideal for relaxing or entertaining. An attached garage provides everyday convenience and additional storage. Situated close to parks, school and grocery stores, this home checks all of the boxes for location, function and style. Don't miss the opportunity to make this beautifully updated home your own! (id:60626)
Keller Williams Home Group Realty
4 - 10 Dufferin Street
Norwich, Ontario
Home sweet home! 10 Dufferin Street, Unit 4, in wonderful Norwich offers practical, hassle free, and affordable living. Thoughtfully designed living space on the main level with kitchen, living room, dedicated dinette and powder room. Upstairs are 3 good sized bedrooms and an updated 4pc bath. The lower level is complete with a great rec room and large utility/laundry room affording plenty of storage space. All within walking distance to downtown shopping, community center & elementary school. This property is perfect for those downsizing, starting out, or for a small family. Enjoy all the benefits of this well managed condo lifestyle; no grass cutting, snow removal or building maintenance, with the ability to relax on your spacious back patio this summer! (id:60626)
Royal LePage R.e. Wood Realty Brokerage
35 - 129 Concession Street E
Tillsonburg, Ontario
Welcome to this beautifully updated 3 bedroom condo townhome, ideally located in the heart of Tillsonburg. With low condo fees and tasteful upgrades throughout, this home offers comfort, style and convenience. The layout features multiple levels, giving each space its own distinct feel. You'll love the tall ceilings in the family room, adding an airy and inviting vibe, while the kitchen shines with quartz countertops, a gas stove, modern finishes and plenty of prep space. This home offers three spacious bedrooms, a fully finished lower level perfect for a rec room or home office and a walkout to a gorgeous patio, ideal for relaxing or entertaining. An attached garage provides everyday convenience and additional storage. Situated close to parks, school and grocery stores, this home checks all of the boxes for location, function and style. Don't miss the opportunity to make this beautifully updated home your own! (id:60626)
Keller Williams Home Group Realty
203 32040 Peardonville Road
Abbotsford, British Columbia
Discover this stunningly updated 3-bedroom, 2-bathroom end-unit home in the desirable 55+ community of Dogwood Manor. Offering privacy, natural light, and spacious living, this home features high-end finishes and recent upgrades, including new flooring, hot water tank, refreshed bathrooms, fresh paint, new window coverings, and upgraded lighting. A striking stone fireplace adds warmth and elegance to the living space.Enjoy durable, stylish flooring throughout and a large deck with extra storage. Recent renovations to the building exterior and new carpeting in common areas provide added peace of mind.Dogwood Manor offers fantastic amenities, including a fully equipped gym and games room, all in a central location with shopping nearby and easy highway access. Don't miss this opportunity! (id:60626)
Team 3000 Realty Ltd.
2518 - 99 Broadway Avenue
Toronto, Ontario
Great opportunity to own an upscale and modern condo unit, located in the Yonge and Eglinton neighborhood, the Heart of Midtown Toronto. Studio unit with one 4pcs bathroom. 302 sqft + 60 sqft open balcony. Convenient location, steps to Subway Station, Cafes, Restaurants, Shops, Parks and Schools. Condo amenities include 24-hour concierge, outdoor pool, gym, party room, rooftop deck and more. (id:60626)
Le Sold Realty Brokerage Inc.
153 Salmon Arm Drive Unit# 23
Enderby, British Columbia
Welcome to this very rare, well maintained 3-bedroom, 2-bathroom corner unit townhome is all on one level. It's located in Enderby close to town but far enough away that it feels like you're living in the country. This home is open and bright with double car carport and nicely fenced Eastern facing yard, fully fenced with gardens and a shed, all backing onto an open field and beautiful views of the mountains. This homes many features include 3 spacious bedrooms with the primary bedroom featuring a walk-in closet and a 4-piece ensuite, spacious bright living room with cozy gas fireplace that open onto a nice covered back patio, ""a perfect place to sit and enjoy your morning coffee or evening happy hour."" Recent updates include Poly-B plumbing replaced, new hot water tank, natural gas furnace and a/c.. This truly is the perfect place for anyone looking and downsizing without sacrificing anything! Give me a call today for a look before it's gone! (id:60626)
Homelife Salmon Arm Realty.com
30 - 55 Ashley Crescent
London South, Ontario
Welcome to 55 Ashley Crescent Unit 30, a bright and spacious corner townhouse in the sought-after White Oaks neighbourhood. This 3-bedroom, 1.5-bath home features beautiful hardwood flooring on the main level, tile in wet areas, and a stylish modern kitchen. Upstairs offers new carpeting and generous-sized bedrooms, while the partially finished basement includes a cozy recreation room, perfect for extra living space. Enjoy central heating and A/C, a fully fenced backyard for privacy, low condo fees, and a driveway with a carport plus parking for a second vehicle. Conveniently located close to Highway 401, schools, shopping, and all amenities. A perfect home for families & first-time buyers! (id:60626)
Century 21 First Canadian Corp
1607 - 128 King Street N
Waterloo, Ontario
Move-in ready. A rare, penthouse-level corner suite in one of Uptown Waterloos most walkable communities. Minutes from Wilfrid Laurier and University of Waterloo, Starbucks, Gino's Pizza (open till 4 a.m.), Kabob Hut, Hungry Ninja, Masala Bay and more. 5 min to Conestoga Mall, T&T, No Frills, Walmart. 10 min to St. Jacobs Market and GO Train station. Pristine condition; used only as a secondary residence and with 616 sq ft of sun-filled living space, this condo retreat offers a smart layout and delightful sunset views. The unit offers exceptional privacy, unobstructed views of the city skyline and surrounding greenery. Spacious entry hallway with a mirror, a stylish open-concept living area, and a roomy walk-in closet (nearly the size of a small den) that boasts a lighting sensor and built-in ventilation. 9-foot ceilings, quartz countertops, laminate flooring throughout, a full set of appliances. The bathroom features a non-corrosive, non-mold soaking tub with shelving and a ventilation timer. 1 exclusive parking spot (indoor garage) and 1 storage locker. Amenities include a Gym, 2 separate Sauna rooms, Yoga studio, Patio with BBQ, Party Room, Bike storage, EV chargers, and Communauto Carshare. The 2-yearold building features Security Guards onsite with 24-hr surveillance systems, a Convenience store open past midnight, and a Bus Stop right by the entrance. (id:60626)
Boldt Realty Inc.
534 Cranbrook Road
London South, Ontario
Welcome to 534 Cranbrook Road, a beautifully updated one-floor unit nestled in the heart of sought-after Old Westmount. This stylish 2-bedroom, 1-bath home offers the perfect blend of comfort, function, and modern design. Step inside and be captivated by the stunning central courtyard atrium, flooding the interior with natural light and creating a serene, private oasis at the heart of the home. The brand new kitchen is a showstopper, featuring gorgeous cabinetry, quartz countertops, chimney-style rangehood, and top-of-the-line stainless steel appliances perfect for the home chef. Thoughtful upgrades throughout include luxury plank flooring, a ductless heat pump and central air system, stylish new lighting fixtures, and a bright kitchen window that enhances the space even more. Both bedrooms offer direct access to the private backyard patio, making indoor-outdoor living a breeze. Enjoy the convenience of main floor laundry and the peace of mind that comes with a move-in ready home available for immediate possession. Don't miss your opportunity to own this exceptional unit in one of the city's most desirable neighbourhoods. This is truly a must-see! (id:60626)
Streetcity Realty Inc.
1502 - 40 Nepean Street
Ottawa, Ontario
This beautifully designed 1 bedroom unit features 9-foot ceilings, neutral tones, and high-end finishes, including hardwood and tile flooring and sleek modern closet doors. The open-concept layout connects the living and kitchen areas, where you'll find contemporary cabinetry, a stylish backsplash, modern lighting, and stainless steel appliances. The living room offers a cozy electric fireplace and expansive windows that flood the space with natural light while showcasing stunning city views. Outstanding building amenities include: an indoor pool, fully equipped gym, communal lounge, guest suites, boardroom, and an outdoor patio with BBQ area. Prime downtown location with direct access to Farm Boy, and walking distance to shops, restaurants, cafés, Confederation Park, the NAC, and the Rideau Canal. Easy access to public transit and the highway makes commuting a breeze. Visit today! (id:60626)
RE/MAX Hallmark Realty Group
1670 Pine Grove Road
Greater Napanee, Ontario
Welcome to your dream retreat, nestled on a picturesque 1.5 acre lot, under the canvas of gorgeous mature trees. This charming 4 bedroom, 2 bathroom home is a serene escape, bursting with potential and ready for your personal touch. Whether you're a first-time homebuyer or seeking a peaceful haven away from the hustle and bustle, this property offers the perfect canvas to create your ideal country living experience. The expansive, fully fenced yard is a haven for both kids and pets, providing a safe space for play and exploration. Imagine cozy evenings gathered around a campfire beneath a sky full of stars, or enjoy sun-drenched summer days entertaining friends and family in the privacy of your own backyard oasis. The tranquil, quiet road is perfect for leisurely walks and invites you to breathe in the fresh country air. Embrace the boundless potential of this lovely property and make it your forever home. Your idyllic country living experience awaits! (id:60626)
Mccaffrey Realty Inc.

