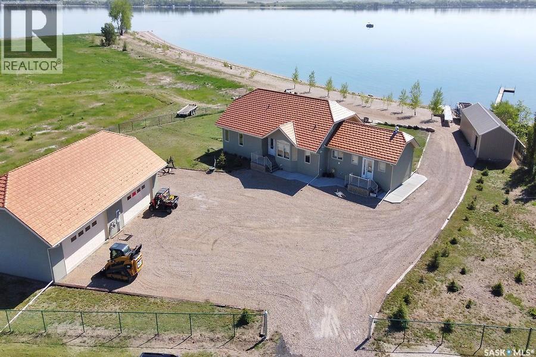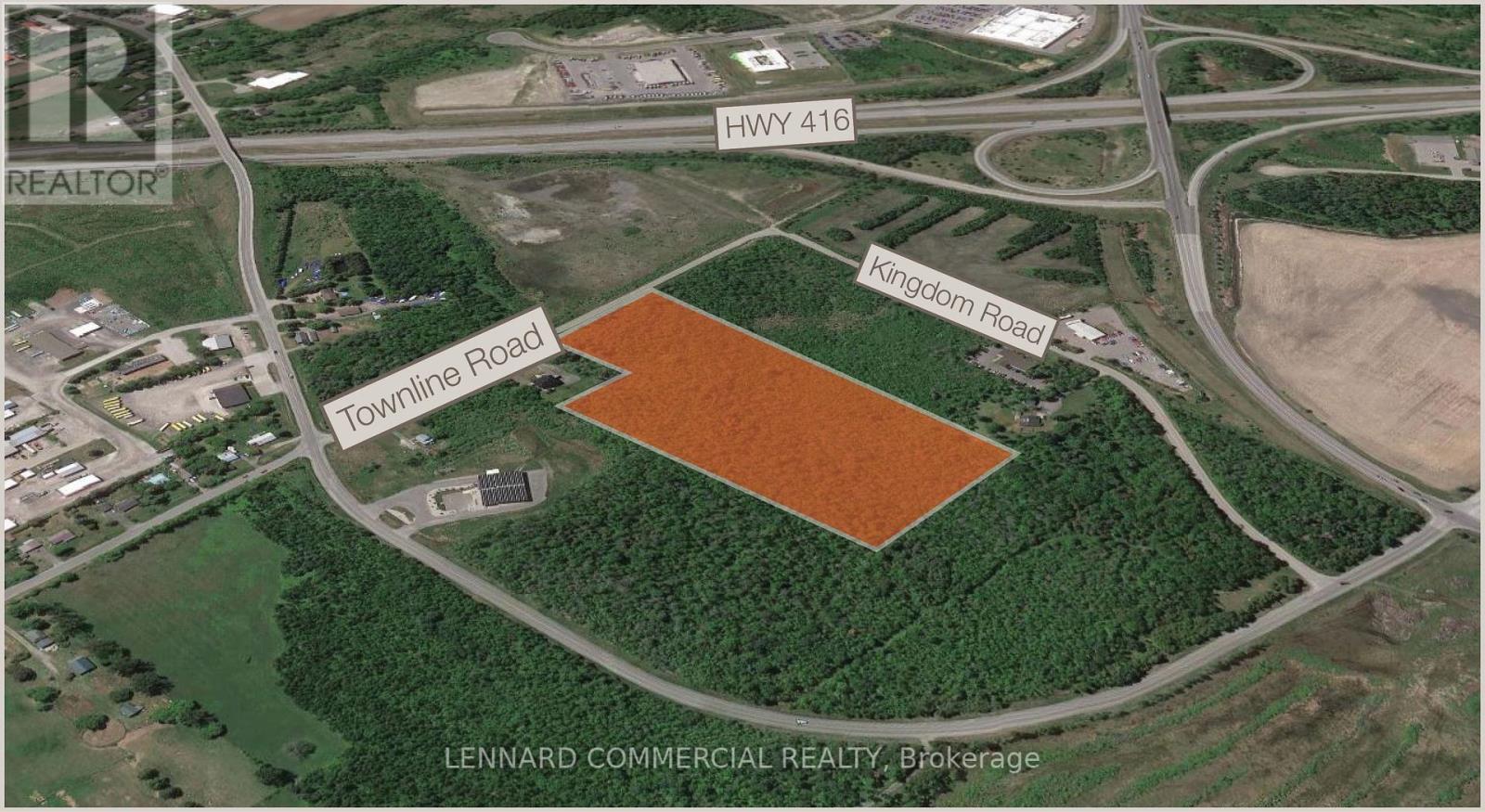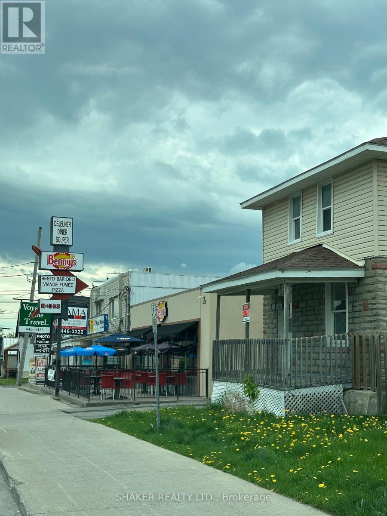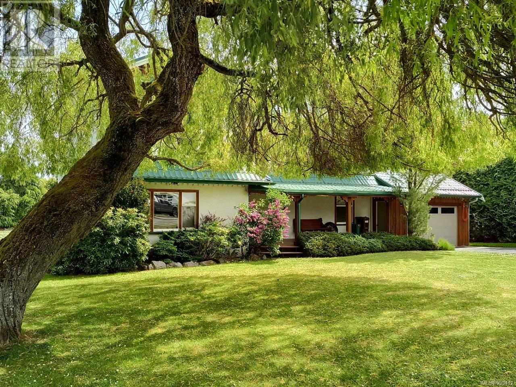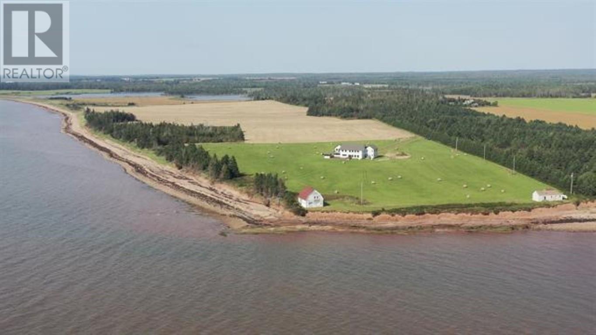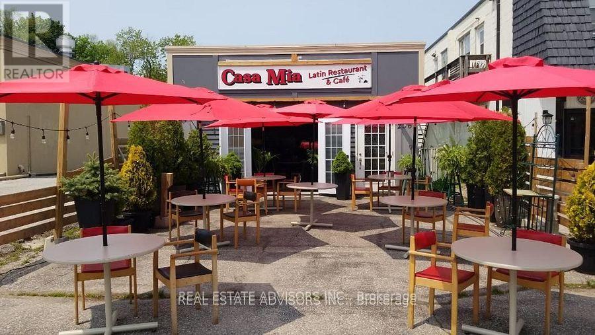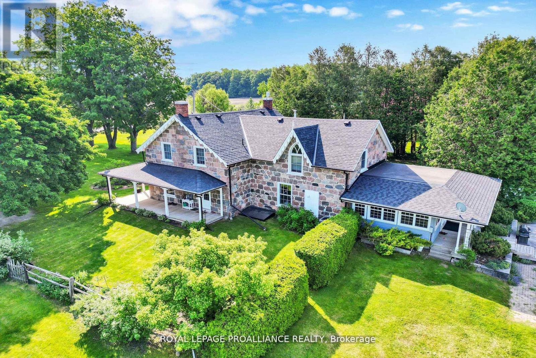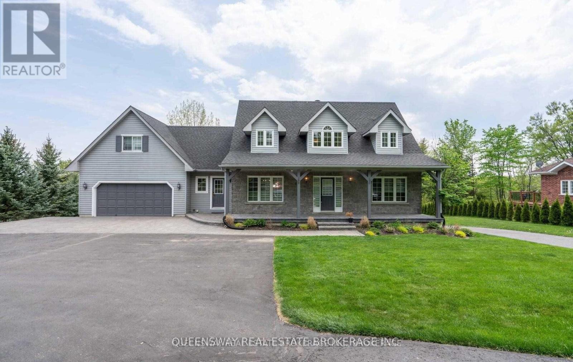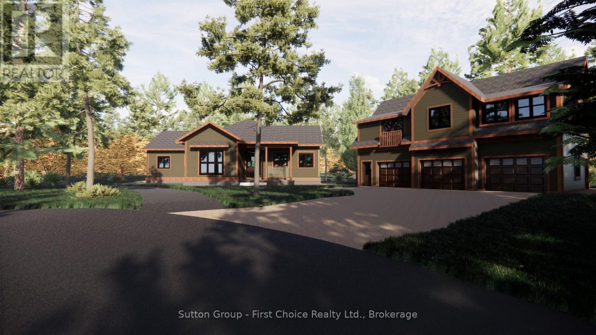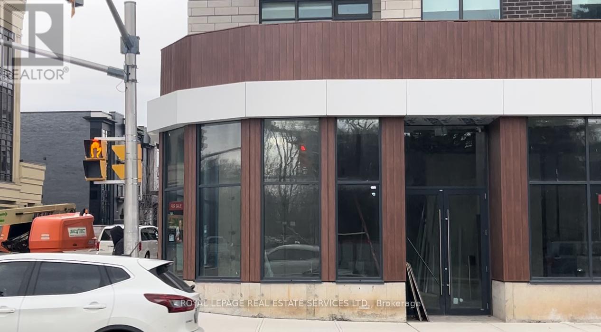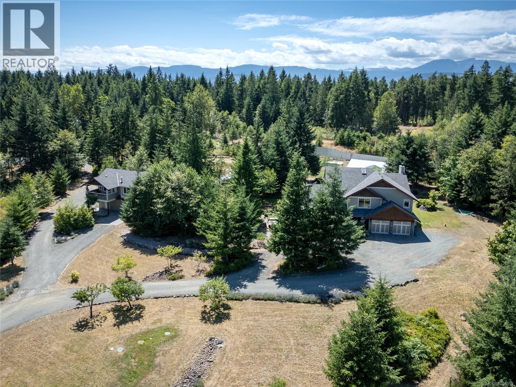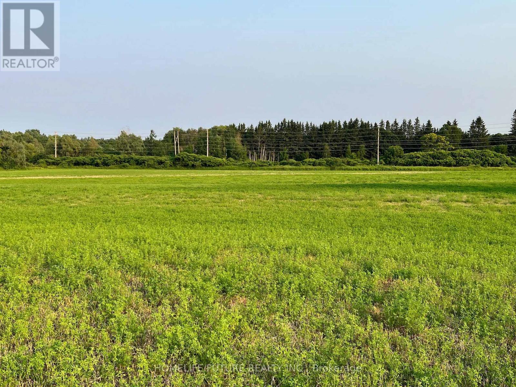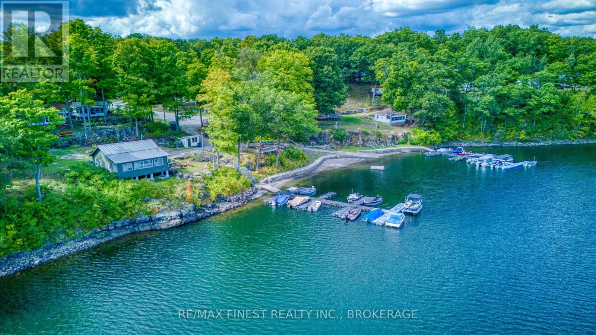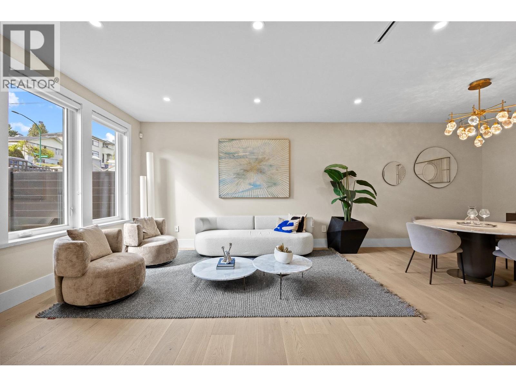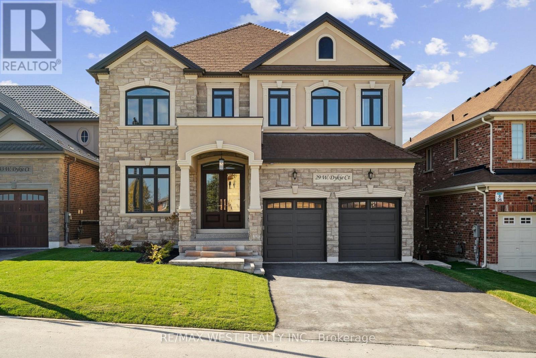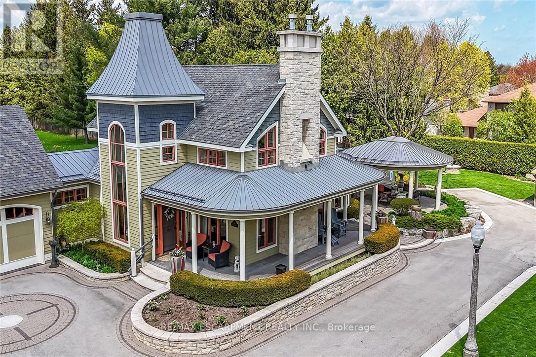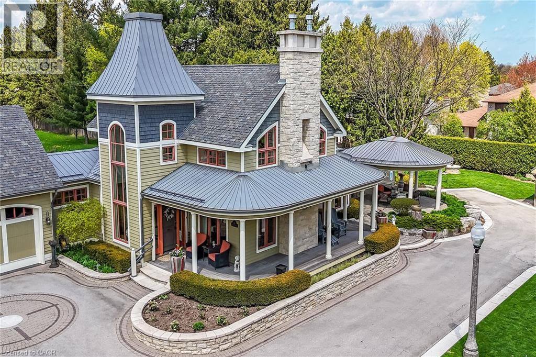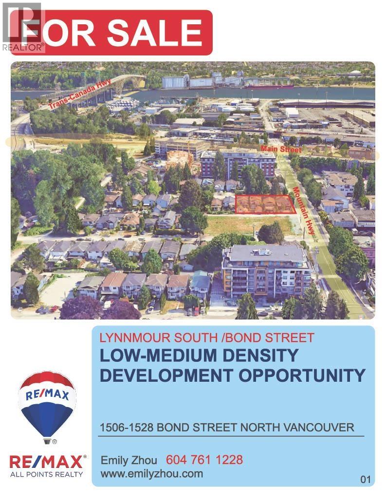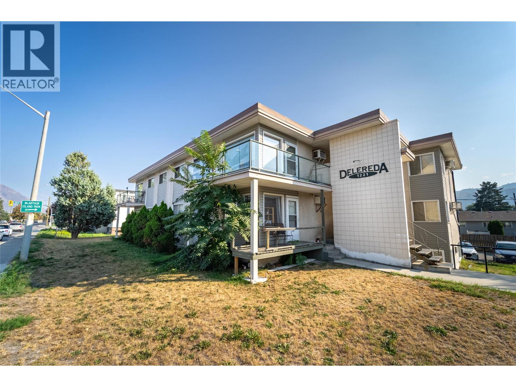400 Lakeshore Drive
Wee Too Beach, Saskatchewan
Escape to this beautiful, one-of-a-kind Last Mountain Lake property!!! This stunning acreage is just over 10 acres with about 2,100ft of approx 60 ft wide sand beach. The 2,272 sq/ft custom-built bungalow has been built to last from its five-foot-wide footings to the triple-pane low-E windows and is topped off with the aluminum/Copper roofing. A new furnace was installed in September 2022. Home has been designed to fit the owner's lifestyle with the home office and craft room, but the rooms could easily be redesigned to serve any number of uses. There is a huge deck overlooking the lake. The boat house has a concrete floor and 200ft of built-in track to take the 30ft Harris pontoon boat out of the building and into the lake with a push of a button to safely rest it alongside 80ft of the aluminum dock. There is also a four-car heated garage/shop to house all the toys. Including a 2011 30 ft Pontoon boat, Polaris Ranger side by side, Husqvarna riding mower, 2008 Caterpillar with attachments, which are all included in the sale price as a package deal. This property was built with quality material and workmanship on the most beautiful 10-acre location that you can imagine. Come see it for yourself. Note for buyer/developers, there is the ability to subdivide a good portion of the land to create “lots for sale “(as per the seller). Don’t wait, book your private viewing today! (id:60626)
Global Direct Realty Inc.
375 Townline Road
North Grenville, Ontario
Prime industrial development land for owner occupiers or industrial developers. The property has been rezoned to industrial-commercial use. The property has a high, dry access road and a large granular pad. The property has been cleared of trees. Well and septic available. Easy access to HWY 416 30 minutes from the core of Ottawa (id:60626)
Lennard Commercial Realty
2370 Laurier Street
Clarence-Rockland, Ontario
Prime Corner in the fast growing town of Rockland. Three buildings on a very large lot. Benny's All Day is major tenant plus hair salon and a residential duplex (2 residential tenants). New HVAC. Roof being replaced. Large parking lot at rear. Restaurant business owner is property owner. Gross Income: $168k (per annum). Property taxes, Building Insurance and Utilities (approx. $30k in 2024). Restaurant pays its own utilities. Financials to be provided upon receipt of offer. Great Investment in a booming area. (id:60626)
Shaker Realty Ltd.
9159 East Saanich Rd
North Saanich, British Columbia
Excellent investment future potential flat 3/4 acre lot if purchased with 9175 East Saanich Road ( MLS 999413 ) for a combined area of approximately 1.2 acres (53000 sq. ft.) currently zoned R-2 close to the Airport . Five bedroom 1950s built home extensively renovated with 2nd floor addition in 2006 . Four bedrooms ,2 full bathrooms upstairs , primary features ensuite and balcony . Main floor has updated kitchen and appliances (2020) large living room/dining room with gas fireplace , dining room , kitchen , mud room , and craft/bedroom. Lower level features , 1 bedroom / craft room , 3 piece bathroom , awesome drive in garage / workspace . Huge sunny east facing rear sundeck .Gas fireplace , furnace , hot water , dryer. (id:60626)
Pemberton Holmes Ltd.
295 Stewart Point Road
Belle River, Prince Edward Island
PEI -South Shore Waterfront Estate- The land size alone is remarkable. 'Stewart Point Farm' is 78 waterfront acres with 4000+ feet of sandy beach shoreline on the Island's protected southeast coast, the warmest pocket of the province, fast becoming popular for its vineyards and orchards. The house is a spacious elegant, modern design, creatively constructed with features to please the most discerning tastes. Greek marble counter tops and custom kitchen cabinets crafted by local artisan, Joe Dunphy. Top of the line Jenn-Air appliances, including combination convection oven-microwave. Kohler windows with black exterior and interior for eye popping views and clarity. Exterior first-class Maibeck double dipped cedar shingles for long lasting beauty and low maintenance. Primary bedroom with ensuite and upstairs den, office or reading room with vistas of the beach and Nova Scotia. The clean lines and modern décor are accented by brilliant tribal art and totems of Southeast Asia. An 18th century hand carved wooden entry-door from India graces the upstairs lounge area, adjacent to a wall mounted dugout canoe from Western New Guinea. This is an idyllic and unique property located in our Island's warmest region, on our warmest waters, providing a world class retreat, appropriate as celebrity or VIP compound, or rental property offering the gold standard in coastal living. (id:60626)
Royal LePage Country Estates 1985 Ltd
1095 Mineral Springs Road
Hamilton, Ontario
Exceptional opportunity to own a custom-built home nestled in nature, right in the heart of the Hamilton Conservation Area. This newer residence offers the perfect blend of tranquility and convenience just minutes from the amenities of Ancaster. Step inside to discover modern elegance throughout, including: chefs kitchen featuring premium Thermador appliances, stylish serving station with a walk-in pantry, rich hardwood flooring and solid 8-foot doors on the main level. The lower level is designed for both comfort and entertainment, boasting a walkout basement and climate-controlled walk-in wine cellar. With 4 spacious bedrooms and 4.5 luxurious bathrooms, this home is ideal for families and entertaining guests. Thoughtful touches include a pet shower in the laundry room perfect for your furry family members. Outside, enjoy the peaceful surroundings and natural beauty that city life simply cant offer. (id:60626)
Accsell Realty Inc.
2361 Lakeshore Road W
Oakville, Ontario
***Excellent Location*** 1,800 Sq Ft Freestanding Building Beautifully Located On Lakeshore Rd In Downtown Bronte. Ideal For Dentist, Doctor, Veterinarian, Accountant, Lawyer, Coffee Shop, Restaurant And Many Other Services. Commercial And Retail Uses That Can Benefit From The High Visibility Of This Location, Plenty Of Parking Space. Totally Renovated Main Floor, Full Basement. Working as a Restaurant with 40 Seats capacity Inside & 60 Seats at the Patio fronting Lakeshore Rd. The property is being offered without restaurant chattels. If anybody interested in acquiring the restaurant equipment, can be arranged through the listing agent. (id:60626)
Real Estate Advisors Inc.
1338 Mcdonald Road
Alnwick/haldimand, Ontario
Welcome to a truly extraordinary property where history, charm, and nature come together. This stunning 1874 split stone farmhouse sits proudly on 102 acres of serene Northumberland County countryside ,offering an unparalleled lifestyle of peace, privacy, and potential. The beautifully maintained home features a wraparound porch, perfect for quiet mornings or sunset views. Inside, you'll find a spacious eat-in kitchen with hand-crafted maple cabinetry, Cambria quartz countertops, and an adjoining dining area ideal for family gatherings. A sun filled solarium just off the kitchen invites relaxation, with direct access to a private patio and hot tub. The main floor also offers both a cozy family room and a separate living room, plenty of space to entertain or unwind. Upstairs, the large primary bedroom is accompanied by three additional bedrooms and a well appointed 4 piece bath, offering comfort and functionality for families or guests. Outside, a grand barn originally built as a dairy barn now serves as a versatile space that has provided abundant storage for vehicles or recreational equipment. The land is equally impressive, approximately 25 acres are workable farmland, complemented by hardwood and maple forest, open pasture, scenic wetlands, and the gently flowing stream crossing the landscape. This rare estate is more than just a home it's a legacy property. Whether you're dreaming of a private retreat, or a working farm the possibilities here are as wide as the horizon. (id:60626)
Royal LePage Proalliance Realty
341 Robinson Road
Bowen Island, British Columbia
Have you been searching for trophy waterfront property for your family legacy home only 45 minutes commute from Downtown Vancouver? 1.049 Acres in exclusive Queen Charlotte Heights offers many options for siting a spectacular home featuring forever south views to Passage Island. The original 3-bedroom rustic cottage is enjoyed as a weekend retreat for over 40 years by current owners. True Cabin vibe features exposed log beams and wood stove, while the huge deck is a showstopper with Orca sightings seasonally. A steel structure garage/workshop is ready for your island toys or your contractor to have security for tools and power. This is an opportunity to create your own personal paradise on idyllic Bowen Island. Extremely private lot, yet an easy hike down to Snug Cove and trail through Crippen Park steps from your level driveway. This unique offering for the ultimate west coast lifestyle awaits your vision. Municipal water and septic in place. Act now and enjoy for decades to come. Viewings only by appoint. (id:60626)
Oakwyn Realty Ltd.
32 Philips Lake Court
Richmond Hill, Ontario
Welcome to This Beautiful Spectacular Ravine Home W/Breathtaking Golfing View, Excellent Neighbourhood. 9' Ft Ceiling,Hardwood Flooring Main Floor. Gourmet Chefs Inspired Kitchen With Huge Centre Island, Granite Countertops French Style Kitchen Cabinet .S/S Fridge ,Stove ,Dishwasher ,Washer ,Dryer. Light Fixtures. A must-see home that blends nature , comfort, and a prime location -schedule your viewing today! (id:60626)
Homelife Landmark Realty Inc.
1841 Forest Valley Drive
Innisfil, Ontario
Nestled in a prestigious neighborhood, this one-of-a-kind home boasts nearly 3,900 sq ft of living space, including a remarkable, fully insulated and vented workshop perfect for hobbyists, car enthusiasts, or entrepreneurs. The workshop offers an impressive capacity for up to 16 cars, making it an exceptional feature of the property. With a walkout basement and set on a sprawling 1.57-acre lot just off Hwy 400, the home also includes a fully upgraded kitchen, an in-ground heated swimming pool, and beautifully landscaped grounds. For outdoor entertainment, enjoy a custom cabana and jacuzzi, creating an ideal setting for gatherings and relaxation. The property is also equipped with an indoor and outdoor speaker system for ultimate enjoyment. This luxurious home combines top-tier finishes with unrivaled functionality and outdoor appeal. Don't miss this rare opportunity its a must-see! (id:60626)
Queensway Real Estate Brokerage Inc.
1 - 22 Alma Street
Kincardine, Ontario
Proudly presenting Parkside Woods, 22 Alma Street lot 1. Located within a to-be built boutique subdivision development in Inverhuron, this property is incredibly located on the doorstep of Inverhuron Provincial Park and Bruce Power, providing exciting and diverse opportunities. Surrounded by nature and serenity this 1/2 acre lot will be home to an exciting, multi functioning, multi family, multi purpose, real estate opportunity. Consisting of between three and five independent suites under 2 roofs, this property is an incredible mixture of opportunity and enjoyment. (id:60626)
Sutton Group - First Choice Realty Ltd.
123 Maurice Drive
Oakville, Ontario
Dont miss this golden and incredible opportunity, a brand new commercial in South Oakville's most sought-after, this bright and spacious corner unit with open concept layout can be great for pharmacy/clinic, vet or dental clinic or any other high-end store, high ceiling 2 doors with 2000 sqft, can be easily seprated into 2 units. Plenty of free parking (id:60626)
Royal LePage Real Estate Services Ltd.
7455 Rodger Rd
Merville, British Columbia
Island living at it's finest! Step away from the hustle and bustle, and into your own gated private multi-generational retreat. The main home is a West Coast beauty, 4400+ sq ft, 5 bedrooms/4baths with tiger wood floors, clear hemlock trim, and fir doors to give it a rustic feel, Upstairs, you'll find 4 large bedrooms, including the primary with a huge ensuite that feels like a spa. Walkout basement area opens to the patio/mineral spa and has a large rec room, and another bedroom and bath. The quality continues to the carriage house with vaulted ceilings, river rock gas fireplace and a private deck. Between the two homes you'll find the sauna house, featuring an outdoor shower, sitting area and a cold plunge tub. Feed the whole family from the established garden with a 30x40 greenhouse and chicken coop. Almost 5 acres, fully fenced and gated. To top it off, there's a cleared fully serviced building site with it's own driveway and gate for your future plans! (id:60626)
Royal LePage-Comox Valley (Cv)
925 Townline Road N
Clarington, Ontario
The Property At 925 Townline Road North In Clarington, Ontario, Is A 40.764 Acre Parcel Of Vacant Agricultural Land Situated On The Border Between Oshawa And Courtice. It Features Approximately 1,200 Feet Of Road Frontage Along Townline Road North, Directly Across From A New Residential Subdivision, With Municipal Sewer Services Available At The Street. The Site Includes A Boarder-Up Farmhouse And Old Barn, Both Slated For Removal. The Land Is Currently Leased To A Farmer For Cash Crop Cultivation. (id:60626)
Homelife/future Realty Inc.
60c Stinson Lane
Frontenac, Ontario
Browns Lakeview Cottages and Campground Crow Lake, Tichborne, ONA rare opportunity to own a thriving waterfront resort with deep roots and endless potential. Established in 1939 and proudly operated by the same family for three generations, Browns Lakeview Cottages & Campground is a cherished destination that blends natural beauty, history ,and income-generating opportunity all on over 40 scenic acres along the crystal-clear shores of Crow Lake. This turnkey property features: A spacious 1 1/2-storey lakefront home with an attached storefront for guest services or retail3 self-contained rental cottages clean, comfortable, and ready for seasonal use40 fully serviced seasonal campsites a consistent and reliable income stream A large pavilion ideal for events, group functions, and family gatherings Comfort station, fish cleaning station, and sugar shack well-maintained and guest-friendly amenities Crow Lake offers pristine waters, excellent fishing, and connects directly to Bobs Lake the largest inland lake in the Frontenac region providing extended boating and recreational access. Whether you're looking to continue its legacy as a family-operated resort, expand its commercial potential, or simply embrace the live-work-play lifestyle, this property offers unmatched versatility and appeal. Highlights: Over 40 acres of usable land Lakefront access with panoramic views Multiple revenue streams: cottages, campsites, store, events Expansion potential (subject to zoning)Excellent location: less than 1 hour to Kingston, 2 hours to Ottawa Don't miss this chance to own a piece of Ontario cottage country history and shape its future. (id:60626)
RE/MAX Finest Realty Inc.
1 5115 Buxton Street
Burnaby, British Columbia
2 Storey +basement Duplex in Forest Glen. GST IS on the top of price. (id:60626)
Sutton Group-West Coast Realty (Surrey/24)
29 W Dykie Court
Bradford West Gwillimbury, Ontario
*Welcome To 29 W Dykie Court* Newly Built Custom Designed Home In Desirable Court Location* High Quality Custom Designer Finishes Throughout* Bright And Spacious 5+1 Spacious Bedrooms/ 6 Bathrooms*Custom Stone Front With Basement Walkout* 3 Car Tandem Garage With Epoxy Floors* Grand Entrance With Open Riser Oak Staircase and Glass Railings* 10ft Ceilings On Main and Basement* Sun-Filled Open Concept Family Room, Formal Dining Room, Main Floor Office W/ French Doors* Premium Engineered Wide Plank Hardwood Floors, 2ft x 4ft Porcelain Floors, Customs Solid Wood Doors W/ Upgraded Hardware* Premium Custom Casings, 9 Inch Baseboards* Decorative Waffle Ceilings* Dream Chef Inspired Custom Kitchen With Massive Centre Island, W/ 2nd Prep Sink, Quartz Counters, Premium S/S Appliances, Custom Backsplash* Walk Out To Large 20 Ft x 14ft Deck, Glass Railings* Massive Primary Bedroom Retreat W/ Spa-Like 5PC Ensuite, Glass Shower, Free Standing Soaker Tub, Walk In Closets* Completely Finished Basement W/Walk Out, Kitchenette, Fireplace, Ideal For In-Law or Nanny Suite* All Finished Basement Area Has Radiant Floor Heating* Tons Of Storage Space* Utility Room, Rec Room/ Workshop, Cold Room* Too Many Upgrades To List, Must Be Seen To Be Appreciated* Some Rooms Virtually Staged* (id:60626)
RE/MAX West Realty Inc.
285 Hamilton Drive
Hamilton, Ontario
Architectural masterpiece. Many have admired this unique 2 storey residence situated on a private half acre lot. Quality and details abound in this custom build. Soaring 17' Barrel vaulted ceiling in sun-filled living room is the highlight of the home. Interesting details throughout. Exterior gets interest for its used of muted natural colour scheme. Lower level features In-Law suite and generous storage space. Private parking for 20 cars. Heated garage features tiled flooring. Additional 22'x20' heated garage or workshop with water supply. Third garage is single. A must-see for clients seeking quality and comfort! (id:60626)
RE/MAX Escarpment Realty Inc.
285 Hamilton Drive
Hamilton, Ontario
Architectural Masterpiece. Many have admired this unique 2-storey residence situated on a private half acre lot. Quality and details abound in this custom build. Soaring 17' barrel vaulted ceiling in sun-filled living room is the highlight of the home. Interesting details abound. Exterior gets interest for it's use of muted natural colour scheme. Lower level features in-law suite and generous storage space. Private parking for 20 cars. Heated garage features tiled flooring. Additional 22' x 20' heated garage or workshop with water supply. Third garage is single. A must-see for clients seeking quality and comfort. (id:60626)
RE/MAX Escarpment Realty Inc.
724 Mcmanus Avenue
Ottawa, Ontario
Welcome to Maple Creek Estates, where luxury and family-friendly living combine in this John Gerard custom-built home on a premium 1.2-acre lot. Surrounded by mature trees for privacy, this estate is just minutes from Manotick Main Street. The fully fenced, private backyard features an auto-filling in-ground pool with six color-changing deck jets, a $16K Coverstar automatic pool cover for safety, extensive interlock, an irrigation system, and a Generac generator. Inside, enjoy 18-ft ceilings in the Great Room, 9-ft ceilings throughout, and a wall of windows that fill the space with natural light. The Sonos sound system is wired in most rooms, and the open-to-below design with modern railings is an absolute showstopper. The gourmet kitchen includes stainless steel appliances, quartz countertops, a walk-in pantry, and a coffee nook. This home also offers two offices, a playroom, and a main-floor powder room, perfect for work, play, and hosting guests, with a separate mudroom entrance to keep belongings out of sight. Upstairs, find four spacious bedrooms and three full bathrooms, including two en-suites and a Jack & Jill bath. The loft overlooks the Great Room, adding architectural appeal, and the upstairs laundry is equipped with built-in shelving and a sink. The partially finished basement is versatile, offering a bedroom, gym/flex room, full bathroom, games room, and wet bar. With a separate entrance from the garage, its ideal for a future in-law suite, with plumbing roughed in for a kitchen conversion. More than just a home, this is a true family compound - book your private viewing today! Full list of upgrades available. (id:60626)
RE/MAX Affiliates Realty Ltd.
21 Gaby Court
Richmond Hill, Ontario
Welcome to the famous Richmond Hill North Richvale. Huge Lot 47.67x130. Total living area 5110 sq ft. (first and second floor 3349 sq ft.).This Detached House offers 5+1 bedrooms, 5 washrooms with a finished Walk-out Basement, including a spacious master suite with a luxurious ensuite bathroom. This spacious and beautifully designed home offers a perfect blend of luxury and comfort. Situated in a desirable neighborhood, this property is sure to capture your heart. As you enter the home, you will be greeted by a grand foyer that leads to a spacious living area. The main floor features high ceilings, large windows, and an abundance of natural light, creating a warm and inviting atmosphere. The living room is perfect for entertaining guests, while the adjacent dining area is ideal for hosting family gatherings. The kitchen is a chef's dream, with heated floors and top-of-the-line stainless steel appliances, ample cabinet space, and a stylish island for meal preparation. Whether you're cooking for yourself or hosting a dinner party, this kitchen has it all. The bedrooms are generously sized and provide a peaceful retreat at the end of the day. Outside, you'll find a beautifully landscaped backyard, perfect for enjoying outdoor activities or simply relaxing in the sun. The property also features a garage and ample parking space for your convenience. The Front entrance and Kitchen have a heated floor. Lots of Build storage. Stunning real estate property on a court with very little traffic. **EXTRAS** S/S Stove, Fridge, Dw, W/Dryer, Bar in Walk-Out Basement, Roof 2016, CAC 2021, Windows Replaced 2014, The Awning is electrical with remote in the backyard. (id:60626)
Move Up Realty Inc.
1506 Bond Street
North Vancouver, British Columbia
. (id:60626)
RE/MAX All Points Realty
1221 Tranquille Road
Kamloops, British Columbia
INVESTMENT ALERT! Central North Kamloops apartment building with 12 two bedroom suites. Building has been maintained and extensive upgrades to many of the suites. All suites have their own air conditioning units. Tenants pay their own utilities. Coin operated laundry in building. Close to shopping, schools and bus route. (id:60626)
Business Finders Canada

