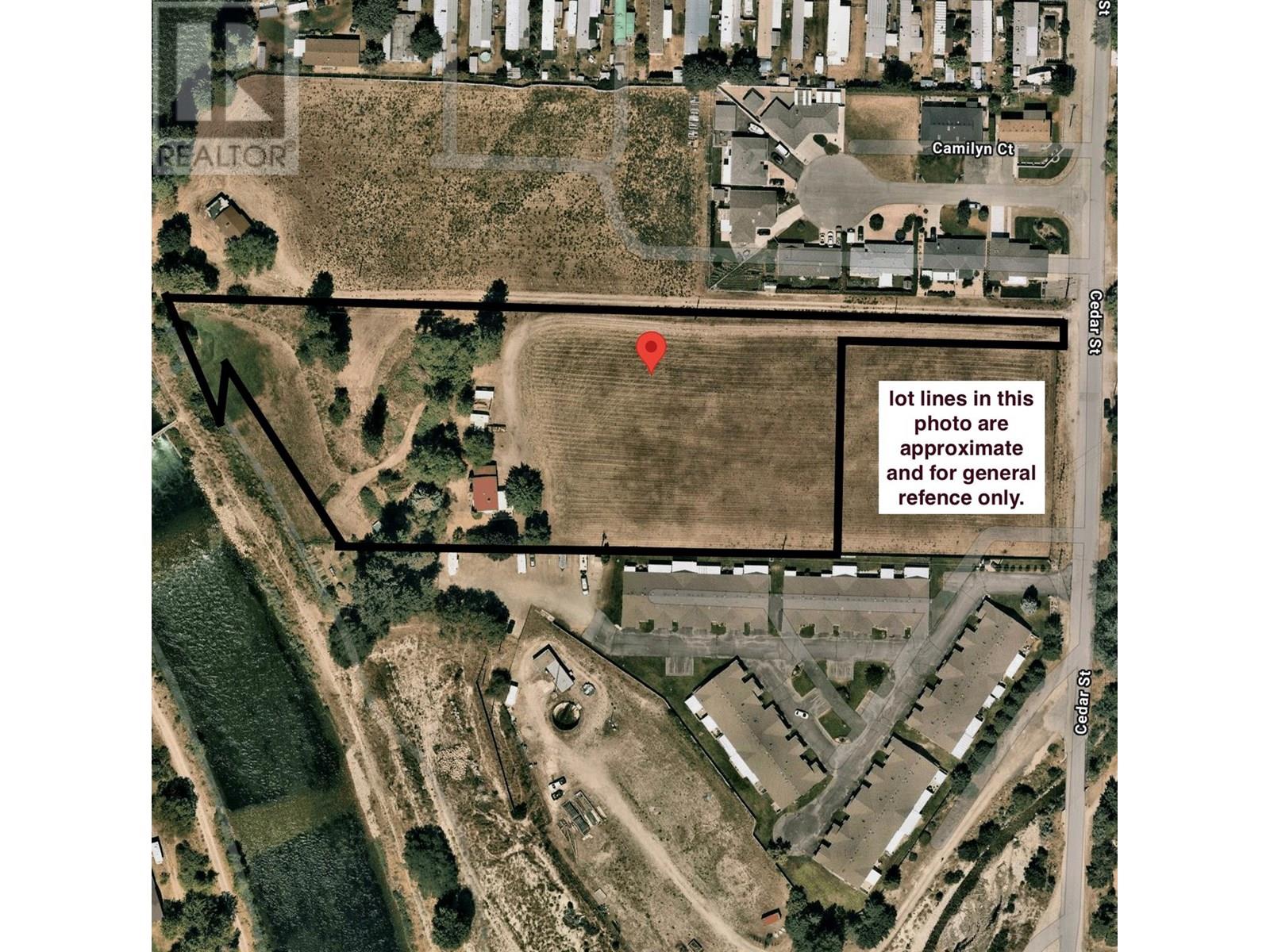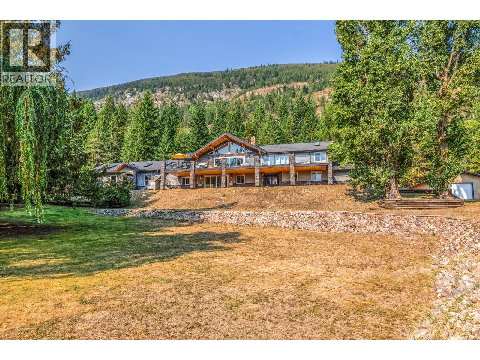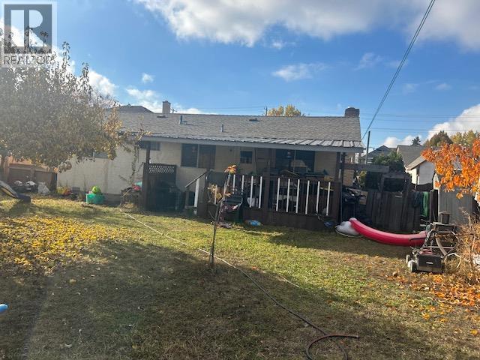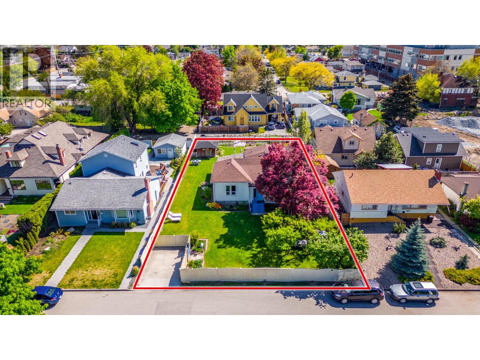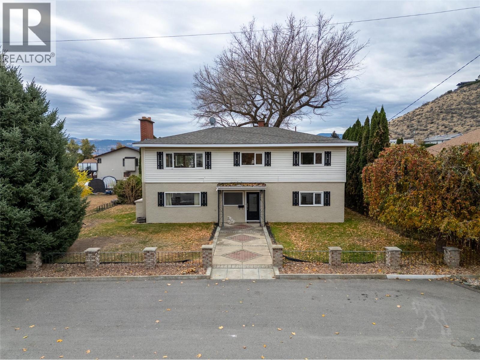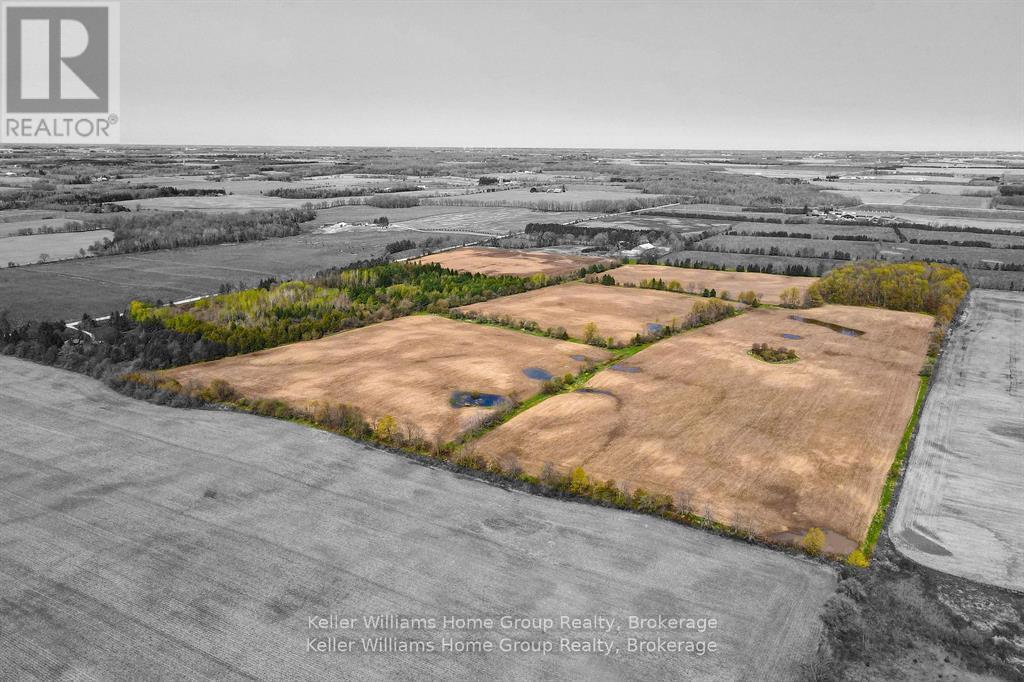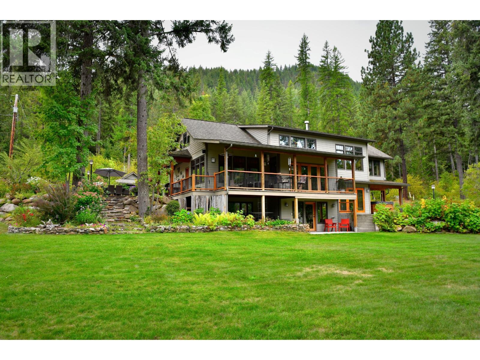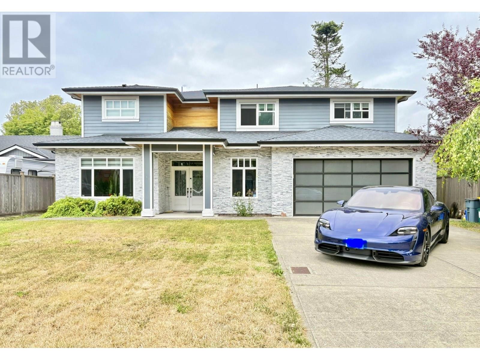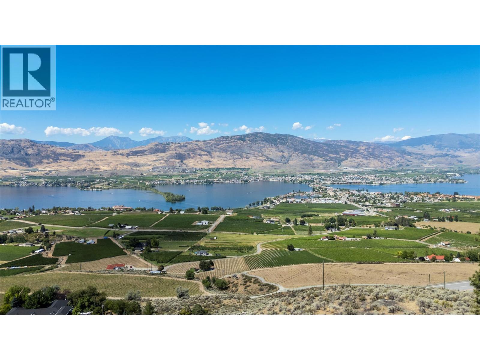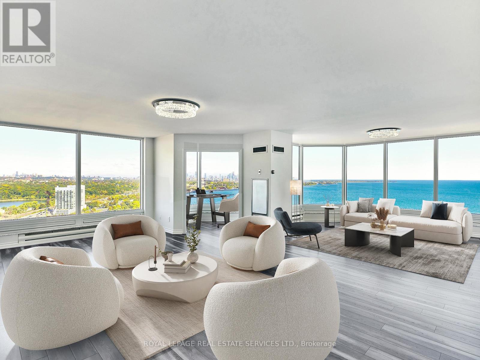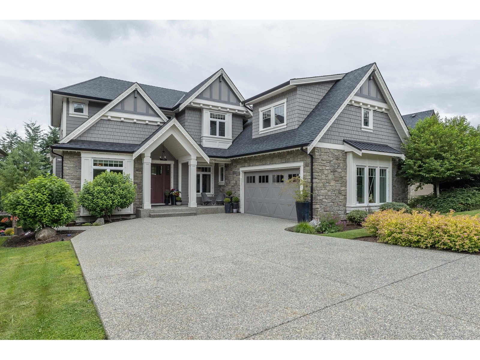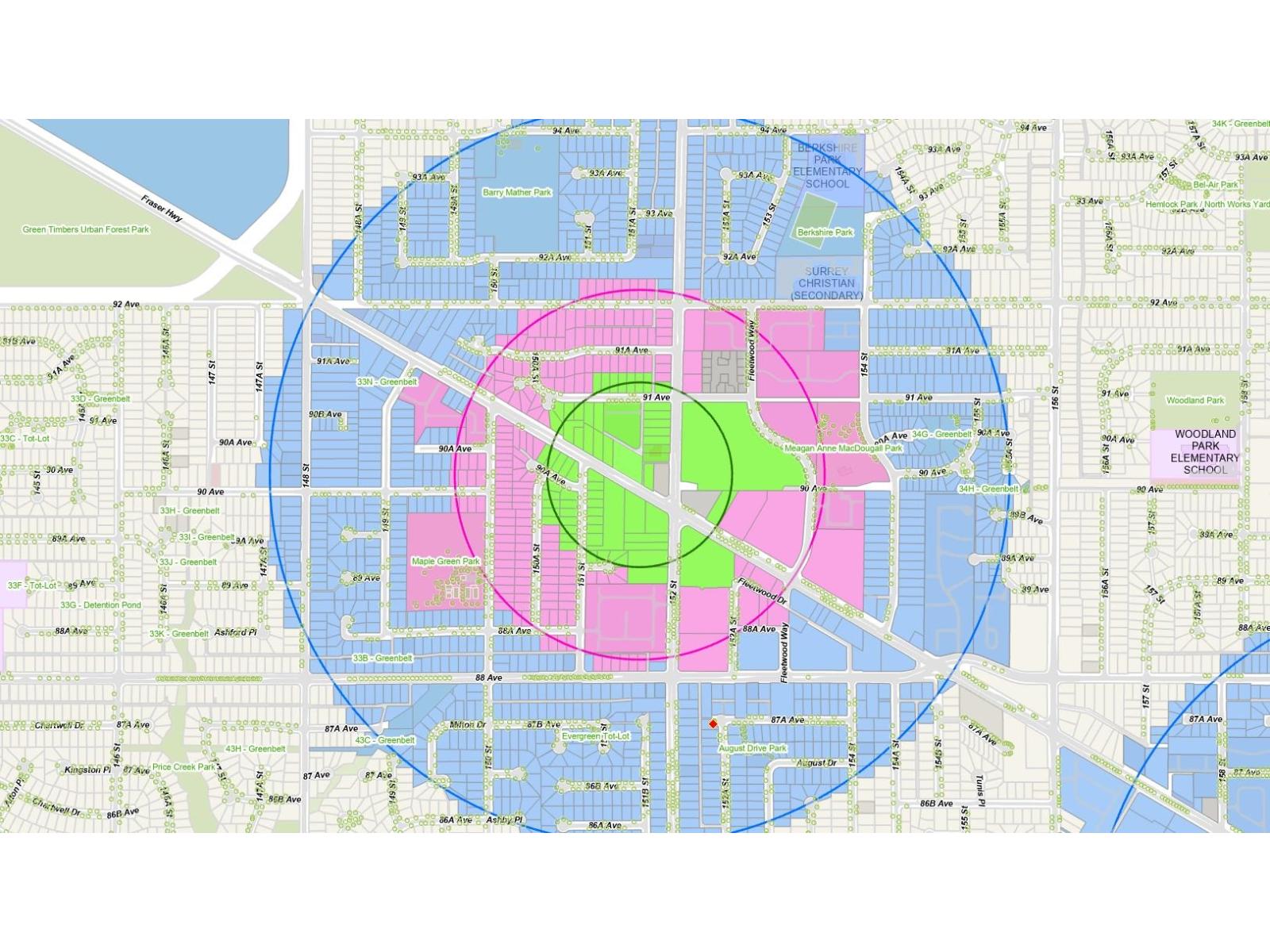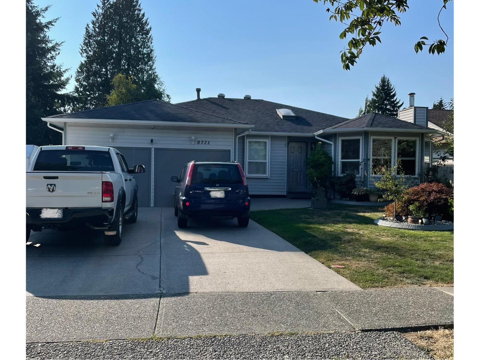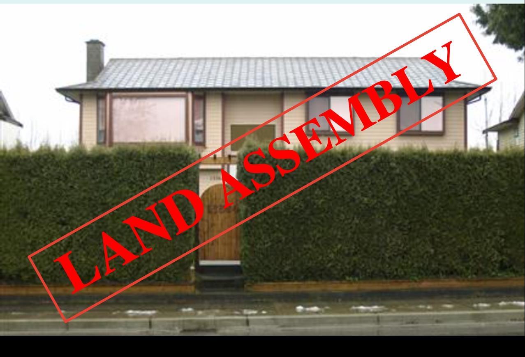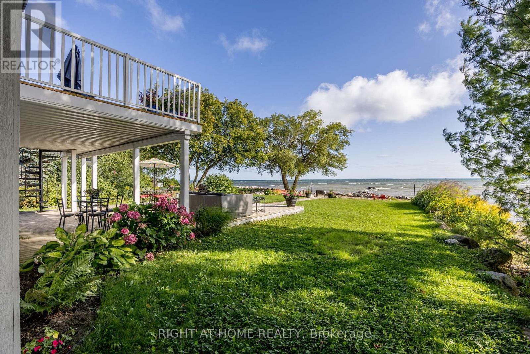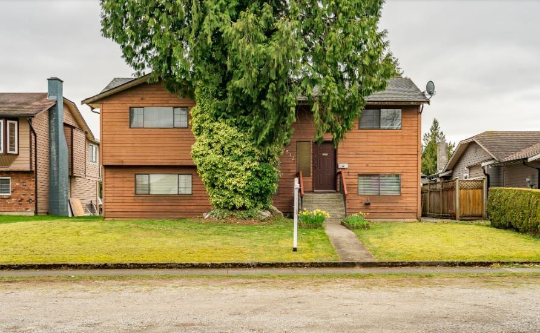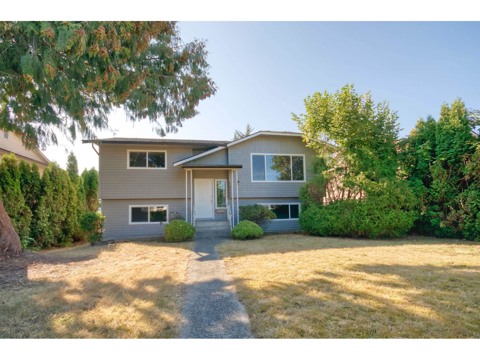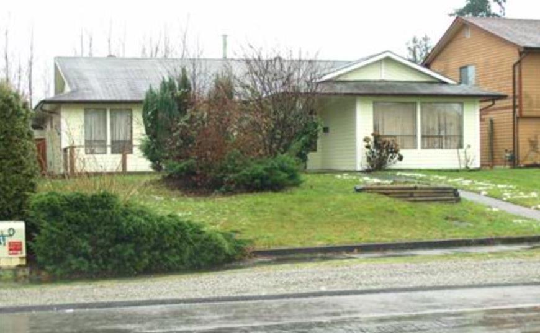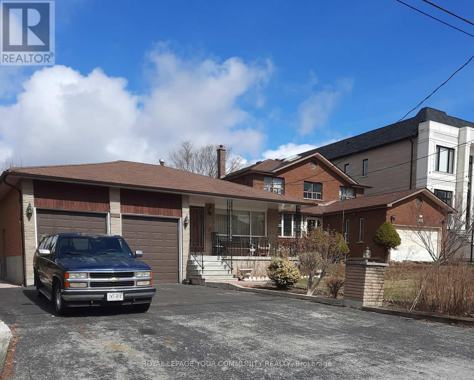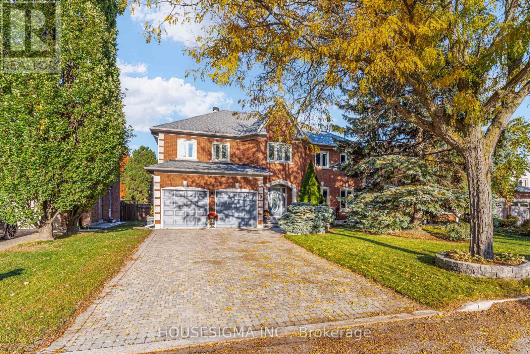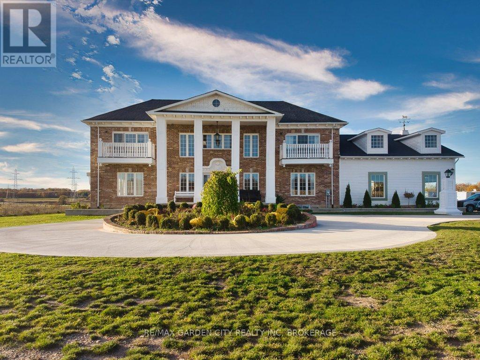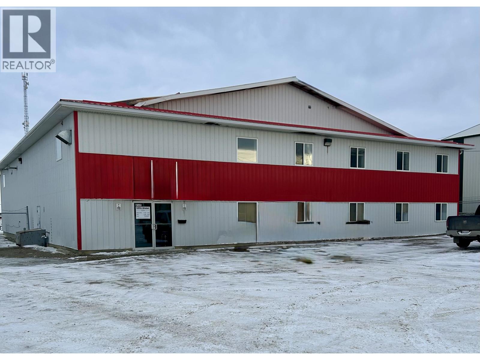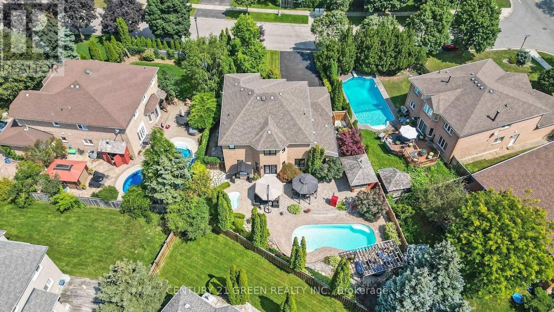1348 Cedar Street
Okanagan Falls, British Columbia
This 3.92-acre parcel is ideally located in the heart of Okanagan Falls and designated MR (medium-density residential) in the Official Community Plan. Mostly flat and stretching from a main road to the river, the property is bordered by existing strata developments, making it a prime opportunity for future growth. A 1,250 sq ft, 2-bedroom, 1-bath home currently sits on the land. It’s livable, featuring a cozy kitchen, sunny living room, and a quiet backyard—though the real value lies in the land and its potential. Located at the south end of Skaha Lake, Okanagan Falls is part of Canada’s only temperate desert and enjoys one of the country’s mildest climates. The area offers warm lakes, sandy beaches, and recreation galore—from cycling the Kettle Valley Rail Trail to world-class climbing at Skaha Bluffs. A vibrant future awaits here. Viewing by appointment only. (id:60626)
Exp Realty
Exp Realty (Kamloops)
6171 50 Street Nw
Salmon Arm, British Columbia
Welcome to this stunning 38-acre estate, that is in the city limits yet surrounded by serene countryside offering peace and quiet and an amazing home and property. The impressive 3,800 sq. ft. home with tons of updating and renovations includes 4 bedrooms, plus den, 4 bathrooms and an indoor 20 x 40 heated inground pool ideal for year round enjoyment. Home is stunning with hardi siding and stone, primary bedroom with his and her walk in closets, deluxe ensuite and a fireplace. Stunning updated and renovated kitchen with a beautiful view of the property and mountains. Car collectors and hobbyists will love the detached 30' x 30' and 40' x 20' shops that are heated, have power, and provide exceptional storage and workspace and there is covered RV Parking. Equestrian enthusiasts will appreciate the barn, paddocks, water hydrants and extensive fencing and cross-fencing, making this a great equine property. The indoor pool is amazing, with electric cover, surrounded by infloor heat, has large screen TV, a bar, and direct access to the hot tub, sauna and bathroom. On a cool day you can sit inside, enjoy the view and entertain. On summer days you can open the oversized doors and enjoy this amazing setting that offers privacy, peace and quiet. Backing onto crown land with access to trails, which is such a great feature and adds to the privacy. This is truly a rare opportunity to own an acreage of this size and quality in the city limits yet feels as though you are out in the country. (id:60626)
Homelife Salmon Arm Realty.com
3597 Lakeshore Road
Kelowna, British Columbia
Located in the Recreational Corridor of Lakeshore Road ( Lower Mission). Across the street from one of Kelownas iconic Lakefront Properties. Zoned MF-1 (infill housing) offering flexibility for Townhomes, Duplexes or a small scale multi family build. Property has a small 1017 square foot 2 bedroom ranch style home with a detached shed, that is currently rented. Combined these properties are perfect for a boutique developer, investor group or as a high end recreational - urban living development site as a Land Assembly. (id:60626)
RE/MAX Kelowna
607 Glenwood Avenue
Kelowna, British Columbia
Attention Developers! This conveniently located MF4 lot is within the Kelowna General Hospital transit oriented area. Featuring a large .29 acre lot, is zoned MF4 allowing mid rise apartments up to 6 stories with a FAR of 2.5 and is in a parking exempt zone, allowing flexibility for the developer to decide on parking. Lot is approx. 12,632 SQFT on a 78 Ft wide x 160 FT long and has a added bonus of a back lane access for additional options. At approximately $182 a SQFT for land, you wont find a better priced lot in the area! Located in the highly desirable Kelowna South Neighborhood, steps from the hospital, a few blocks to the beach, close to Pandosy Village, downtown and with a bus stop only a 2 minute walk away. For Developers looking for a larger project, the adjacent property at 633 Glenwood is also for sale. Sellers are willing to rent back if it suites the buyers. Please SEE DOCUMENTS for brochure and more details. (id:60626)
Century 21 Assurance Realty Ltd
725 Yates Road
Kamloops, British Columbia
Discover an exceptional riverfront development opportunity featuring the potential for three riverfront lots and one off river lot or explore possibilities for a condominium or apartment project alongside a spacious five-bedroom home. This unique property perfectly balances country serenity with urban convenience, situated just one block from Westmount elementary school and moments from the scenic Rivers Trail. Wake up to Thompson River views and experience the quiet beauty of a rural setting while remaining close to all essential amenities. Whether you’re envisioning a multi-home development, investment property, or custom subdivision, this property offers endless potential. With its sought-after riverfront location and flexible development options, this is an ideal opportunity for buyers and developers seeking value, lifestyle, and long-term vision all in one. (id:60626)
RE/MAX Real Estate (Kamloops)
6895 Second Line
Centre Wellington, Ontario
Escape to your sanctuary on this sprawling 90 acre parcel, just 7 minutes north of Fergus on a paved road. Zoned Agricultural, it features approximately 64 acres of workable land and +/- 26 acres of enchanting mixed hardwood and softwood bush. Build your dream estate with approved driveway and choice of potential building envelopes, nestled amidst nature's beauty. Discover the two spring-fed ponds, explore nature trails, and relish endless country views. Do you have a desire for farming, building a dream home or embracing a simpler way of life, let this epic opportunity redefine your real estate dreams. (id:60626)
Keller Williams Home Group Realty
2660 Shoreacres-Goose Creek Road
Shoreacres, British Columbia
Leave the world behind (daily). Custom home on 15.9 ac with nearly 1 km of river frontage on the Slocan River. Located between Nelson and Castlegar at the end of a picturesque public road. The site is completely private. There is a deep swimming hole with a sandy beach. Ideal for kayaking, canoeing, even fly fishing. This parcel adjoins 1000?s of acres of Crown land. Wildlife abounds. The house, built in 2006/2007 features a multi-level open plan with 3 big bedrooms, office, workout room and 2 ? baths. All major rooms overlook the river. The view from every room is mesmerizing. There is an ample patio and BBQ area as well as a covered section for relaxation. Best place in Canada for playing crib. Easy access to a covered hot tub area. The home is finished with natural wood doors and trim along with some vintage and stained glass highlights. There is a gas fireplace and forced air wood or elec. The water supply drilled well 160 feet, 60 gpm untreated and one of the best features of this property. Also included: double carport, heated garage/ workshop with adjoining sauna and shower, green house, and pump house. There are also 3 original buildings that include 2 log barns and an old farmhouse with power and water. They are framed by stately old trees and established shrubs and perennials. For dog lovers, this property is canine heaven. This property is not subject to Canadas foreign buyer restrictions aprox $1.9 M USD (id:60626)
Valhalla Path Realty
5173 2 Avenue
Delta, British Columbia
This stunning home is located in the desirable Pebble Hill neighborhood of Tsawwassen. Boasting a lot size of 7,782 sqft and a house size of 4,743 sqft, this custom two-level modern design features radiant heating, air-conditioning, HRV, hardwood flooring, and a gourmet kitchen complete with Jenn-Air appliances. Conveniently situated within walking distance to Pebble Hill Elementary and South Pointe Academy, this home offers an excellent floor plan that accommodates families of all sizes. Don't miss out on this incredible opportunity, as it won't be on the market for long. Potentail rental suite with separate entrance. (id:60626)
RE/MAX City Realty
1750 Highway 3 E Lot# 4
Osoyoos, British Columbia
Welcome to Norvision luxury acreage estate lots. Imagine building your custom luxury retreat on this exceptional bare land strata acreage, where stunning lake views provide a breathtaking backdrop to your everyday life. This property is truly ready to go, with all essential utilities at the lot line including high speed optic fibre internet simplifying the building process for your luxury dream home. These homes will be architecturally designed, high end homes tailored to respond to this stunning location and to site respectfully within this outstanding natural environment. One of the most unique features of this property is the surrounding 55-acre conservation area, which protects the five premium lots from any future development. This ensures your view and privacy are preserved in perpetuity. Enjoy unparalleled convenience with a marina just minutes away, offering easy access to the lake for all your recreational family fun. Strategically located, this property is outside of the speculation tax zone and exempt from the foreign buyer ban, making it an incredibly attractive and accessible investment. (id:60626)
Sotheby's International Realty Canada
3101 - 1 Palace Pier Court
Toronto, Ontario
Suite 3101 is a stunning, palatial condominium residence, with approximately 2,836 square feet of luxury living space, 3-bedrooms, and the most enchanting views of the lake, the city skyline, and High Park. Palace Place is Toronto's most luxurious waterfront condominium residence. Palace Place defines luxury from offering high-end finishes and appointments to a full spectrum of all-inclusive services that include a private shuttle service, valet parking, and one of the only condominiums in Toronto to offer Les Clefs d'Or concierge services, the same service that you would find on a visit to the Four Seasons. (id:60626)
Royal LePage Real Estate Services Ltd.
7 24455 61 Avenue
Langley, British Columbia
Hyde Canyon, offering a lifestyle connected to nature, 5bed, 5bath home over 5,000 sqft on large lot, unobstructed views of the mountains and protected greenspace. Main floor w/ a den, formal dining, living and family w/ cozy fireplaces. Wide plank engineered hardwood throughout main level. Kitchen w/ quartz counters, deck located off the living area. Upper level you'll find the primary bed with a spa-like ensuite, private balcony, 3 additional bedrooms, including loft over the garage with private bath, offering flexibility for guests or workspace. Fully finished basement, 9ft ceilings, perfect for a home gym, a guest bedroom, huge rec room that would make an excellent theatre. Double garage, fenced backyard, hot tub, covered patio, scenic walking trails right outside your door. (id:60626)
Royal LePage - Wolstencroft
8747 152a Street
Surrey, British Columbia
Exceptional redevelopment opportunity in Surrey's new Transit-Oriented Development (TOD) area. Located steps from future rapid transit, this property offers outstanding potential for higher-density mixed-use or multi-family development. Walkable to shops, services, schools, and parks, it's ideally positioned for sustainable growth. Buyers/investors to confirm land use and density with the City of Surrey. A prime chance to secure property in a rapidly evolving neighbourhood. (id:60626)
RE/MAX Performance Realty
8721 152a Street
Surrey, British Columbia
Exceptional Development Opportunity in Fleetwood Strategically positioned in one of Fleetwood's most well-designed neighbourhoods, this prime lot offers immense potential for builders and developers. With the City's upcoming SkyTrain expansion just a short walk away, the area is poised for significant growth and increased demand. Surrounded by established infrastructure, schools, and amenities, this site is ideal for forward-thinking projects that align with the evolving urban landscape. Secure your stake in one of Surrey's most promising transit-oriented communities. (id:60626)
RE/MAX Performance Realty
15564 100 Avenue
Surrey, British Columbia
All measurements are approximate, to be verified by buyer if important. SOLD AS IS - LAND ASSEMBLY OPPORTUNITY, Zoning changed to R3: Urban Residential Zone which encourages development of townhouses, rowhouses and other forms of multiple housing development. Call for more info. (id:60626)
Royal LePage Global Force Realty
4162 Bradner Road
Abbotsford, British Columbia
Here's a great opportunity to purchase 9.72 acres in the desirable Bradner Community. This property would be great for poultry barns or greenhouses or plant the latest variety of blueberries. Current there is an older farm house that would be great for a farm employees, as well as a 28'x60' detached workshop. There also may be an opportunity to build your dream house a bit further off the road due to the unique frontage on this property. Price way below current assessed value. (id:60626)
RE/MAX Truepeak Realty
75 Indian Trail
Collingwood, Ontario
This dream waterfront estate home could be yours for the 2025/2026 Ski season. Spanning nearly 5,000 square feet of living space, this six-bedroom home boasts every amenity needed for a life of comfort and sophistication. Whether it's beach season or ski season, this home has it all.The heart of the home is graced with expansive, large windows, flooding each room with natural light and offering breathtaking views of the sparkling waters. Tall baseboards and ceilings throughout enhance the homes grandeur, while the ICF construction, built from ground to roof, ensures maximum energy efficiency, durability, and a quiet, serene atmosphere.This home features four luxurious spa-like bathrooms, including two indulgent soaker tubs, designed to create the ultimate retreat for relaxation. Whether youre seeking a peaceful escape or a space for entertaining, this home delivers on all fronts. The expansive kitchen, with modern high-end finishes, opens up to a grand dining area and living room, providing seamless transitions for entertaining guests or enjoying a cozy night in.Stepping outside, youll be captivated by the homes private beachfront on Georgian Bay, offering direct access to your own slice of paradise. Whether it's enjoying morning coffee on the shore, swimming, or launching a kayak from your own beach, the water is yours to explore. The proximity to Collingwood, just five minutes away, adds the convenience of boutique shopping, fine dining, and a vibrant local community, while the nearby ski resorts, less than 20 minutes away, make this home perfect for year-round recreation.This property truly represents the pinnacle of luxurious waterfront living, blending high-end finishes, extraordinary design, and a location that balances seclusion with access to urban amenities. Close to all the great ski hills of Southern Georgian Bay. Dont miss your chance to own a piece of Georgian Bay paradise (id:60626)
Right At Home Realty
15512 100 Avenue
Surrey, British Columbia
All measurements are approximate, to be verified by buyer if important. SOLD AS IS - LAND ASSEMBLY OPPORTUNITY, Zoning changed to R3: Urban Residential Zone which encourages development of townhouses, rowhouses and other forms of multiple housing development. Call for more info. (id:60626)
Royal LePage Global Force Realty
15556 100 Avenue
Surrey, British Columbia
All measurements are approximate, to be verified by buyer if important. SOLD AS IS - LAND ASSEMBLY OPPORTUNITY, Zoning changed to R3: Urban Residential Zone which encourages development of townhouses, rowhouses and other forms of multiple housing development. Call for more info. (id:60626)
Royal LePage Global Force Realty
15540 100 Avenue
Surrey, British Columbia
All measurements are approximate, to be verified by buyer if important. SOLD AS IS - LAND ASSEMBLY OPPORTUNITY, Zoning changed to R3: Urban Residential Zone which encourages development of townhouses, rowhouses and other forms of multiple housing development. Call for more info. (id:60626)
Royal LePage Global Force Realty
126 Spruce Avenue
Richmond Hill, Ontario
"A PROPERTY WHERE POSSIBILITIES ABOUND"--------------*3% Bonus CB* --ATTENTION BUILDERS, INVESTORS, OR TO HOMEOWNERS WHO ARE LOOKING TO BUILD YOUR DREAM HOME IN THE FUTURE IN A PRIME AREA OF RICHMOND HILL. THE DIMENSIONS OF THE LOT 50 X 241 FEET ALLOW FOR A VARIETY OF ARCHITECTURAL DESIGNS, ACCOMODATING BOTH EXPANSIVE SINGLE-FAMILY HOME AND MULTI-UNIT DWELLINGS. THE FULL-SERVICE NATURE OF THE PROPERTY ENSURES THAT ESSENTIAL UTILITIES AND SERVICES ARE READILY AVAILABLE, FACILITATING A SMOOTH CONSTRUCTION PROCESS. -------------------------------------------------------------------------------------------------Welcome to 126 Spruce Avenue in the sough-after "South Richvale" neighbourhood, where your dream home awaits among many multi-millions dollar homes. This home has been lovingly cared by the original owner, it's a place where memories are made and cherished. Situated on a generous 50 ft x 241 ft deep lot, this home boasts a huge backyard with mature trees surrounding that is perfect for outdoor gatherings, gardening, or simply enjoying the tranquility of nature. As you step inside, you will be greeted by almost 3000 Square Feet of fully finished living space. Each room is well-maintained, reflecting the pride of ownership that the current owner has put into this home. Whether you are looking for a place to settle down, or an investment opportunity, or to build your dream home, this property checks all the boxes. Don't miss out on the chance to make this beautiful property your own. Your dream home is waiting for you! It is a place where you can create a lifetime of memories. (id:60626)
Royal LePage Your Community Realty
9 Montclair Road
Richmond Hill, Ontario
Discover exceptional family living in the heart of Bayview Hill. Nestled on a prestigious tree-lined street, this meticulously maintained home at 9 Montclair Rd blends timeless elegance with modern comfort. Boasting over 5,000 square feet of living space, this grand residence offers an impressive sense of scale and sophistication. From the moment you step through the grand entryway, you are greeted by abundant natural light and an open-concept layout that seamlessly connects the formal living and dining areas. The kitchen features high-end finishes, custom cabinetry, and ample counter space, while the family room offers a warm, inviting atmosphere with a focal-point fireplace. Expansive windows throughout the home frame serene views of the landscaped gardens, creating a perfect balance of indoor and outdoor living. Every corner of this residence reflects attention to detail and a commitment to both style and functionality, making it ideal for entertaining as well as everyday family life.The second floor presents a beautifully appointed bonus area, a true extension of the home's refined living space. Bathed in natural light, this flexible room can serve as a home office, cozy reading lounge, or a dedicated study space for children, while still leaving ample room for creative use-yoga, hobbies, or a media retreat. With elegant finishes and thoughtful design, it complements the home's generous layout, providing both functionality and a quiet retreat for work or relaxation.Located in one of Richmond Hill's most sought-after communities, this residence is surrounded by multi-million-dollar homes, top-ranked schools-including Bayview Secondary with the IB program-lush parks, and convenient access to highways, shopping, and fine dining. Enjoy the prestige, tranquility, and sense of community that make Bayview Hill truly unmatched.This is more than a home-it's an opportunity to experience refined family living in one of the GTA's most exclusive neighbourhoods. (id:60626)
Housesigma Inc.
2400 Effingham Street
Pelham, Ontario
4.67 Acres with a 4255 sq ft brick, 2 storey home built in 2021. Suitable for that large family or multifamily living situation. Grand front pillars and covered concrete patio welcome you to a spacious open foyer with 20' high ceilings/parlour area. 2 Piece powder room. Oak staircase to loft sitting area and 4 self contained bedroom suites upstairs, 2 with outside balconies and 3 piece ensuites, the other 2 have 4 piece ensuites with separate tub and glass showers. Main floor with double french doors to the living room with entrance to the main floor, oversized master bedroom with 4 piece ensuite and laundry room. Open concept family room with gas fireplace. Endless counterspace in a full working kitchen with island/breakfast nook. Dining area with bright, ceiling to floor windows and patio doors to a private covered backyard patio. 3/4" Hardwood and tile floors throughout. Full high unfinished basement, easily made in an in-law apartment with walk up entrance from the attached 40'x30' garage. Large wine cellar/cantina. 2 Natural gas furnaces, 2 CA units, HWT on demand, 2 sump pumps, 200 amp breakers. Private laneway and circular concrete driveway with center garden area. This solid built home has many possibilities from B&B income possibilities to an in-law situation. Room for that detached shop housing your hobbies or car collections, etc. Just minutes to all amenities of St. Catharines/Fonthill, wineries and the QEW (id:60626)
RE/MAX Garden City Realty Inc
8527 100 Street
Fort St. John, British Columbia
Excellent investment opportunity available for the savvy investor. Four buildings spread over 2.91 acres, totaling over 19,500 square feet. Tenants currently in place are in the process of renewing their leases. This is an excellent opportunity to invest and reap excellent returns. Full package is available with a signed NDA. Also for lease. See MLS# C8073506. (id:60626)
RE/MAX Action Realty Inc
6311 Mulberry Crescent
Mississauga, Ontario
THIS HOME WAS MADE FOR ENTERTAINING~ FABULOUS CURB APPEAL ON QUIET CRESCENT~ HUGE PREMIUM PRIVATE LOT WITH VARIOUS SITTING & ENTERAINING AREAS~ MODERN OPEN CONCEPT INTERIOR WITH 9' CEILINGS ~ HUGE SOARING FOYER W/2 CLOSETS~ CROWN MOULDING~ SPIRAL OAK STAIRCASE OPEN TO LOWER LEVEL~ GOURMET KITCHEN WITH ISLAND & GRANITE~ ENTIRE HOME JUST BEEN PAINTED NEUTRAL (WALLS, TRIM, DOORS)~ ALL NEW BLINDS INSTALLED~ NEW FRONT DOOR WITH SIDELIGHTS~ WELCOMING FLAGSTONE WALKWAY & FRONT PATIO~ INTERLOCK STONE REAR PATIOS~ INGROUND SALTWATER POOL~ HOT TUB~ OUTDOOR CABANA HAS WET BAR, CHANGE ROOM & 2 PC BATH~ COVERED GAZEBO WITH ELECTRICITY FOR OUTDOOR DINING~ PERGOLA AREA FOR POOL SIDE TANNING ~ SITTING AREA WITH FIREPIT FOR GREAT CONVERSATION & A GLASS OF WINE~ FULL DOUBLE GARAGE W/ NEW DOORS~ NEW DRIVEWAY WITH ADDITIONAL 6 CAR PARKING~ BEAUTIFULLY LANDSCAPED W/ EXTERIOR GARDEN & EAVES POT LIGHTING ~ FULL FRONT /BACK SPRINKLER SYSTEM~ WALK TO ELEMENTARY & HIGH SCHOOLS~ MINUTES TO HWYS 401, 407 & 403~ JUST MOVE-IN ~ COME & SEE IT FOR YOURSELF ! (id:60626)
Century 21 Green Realty Inc.

