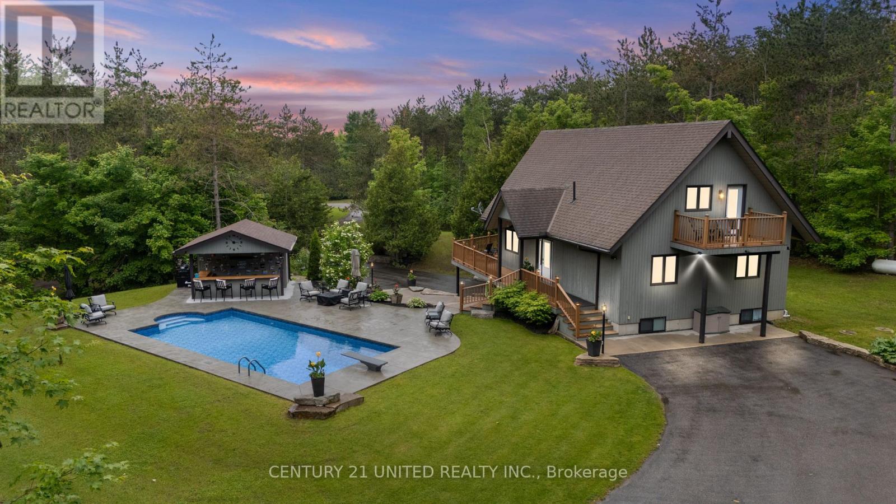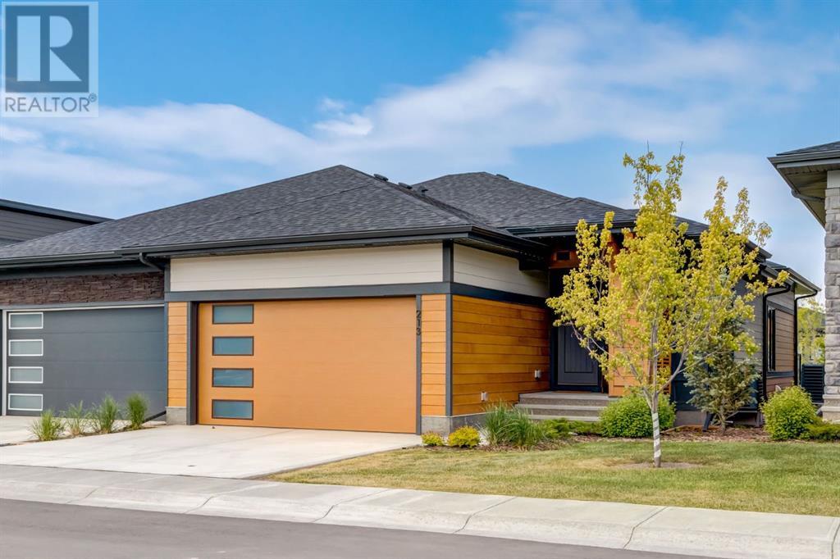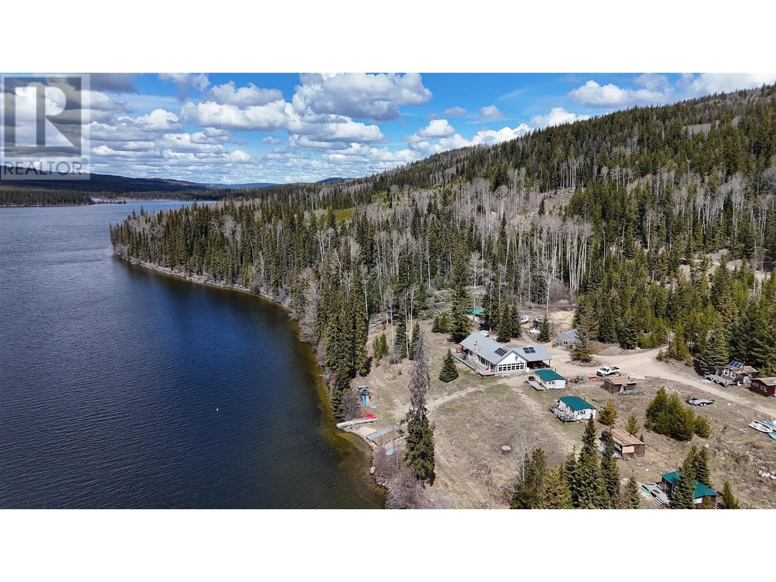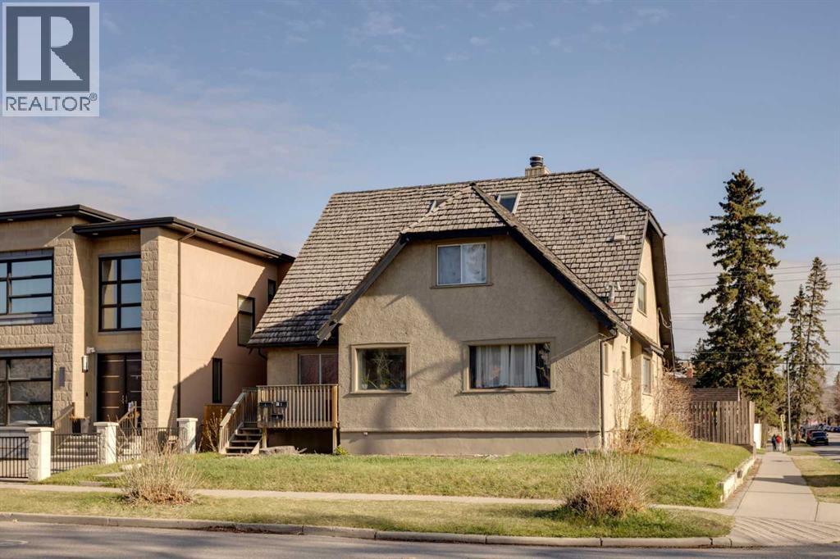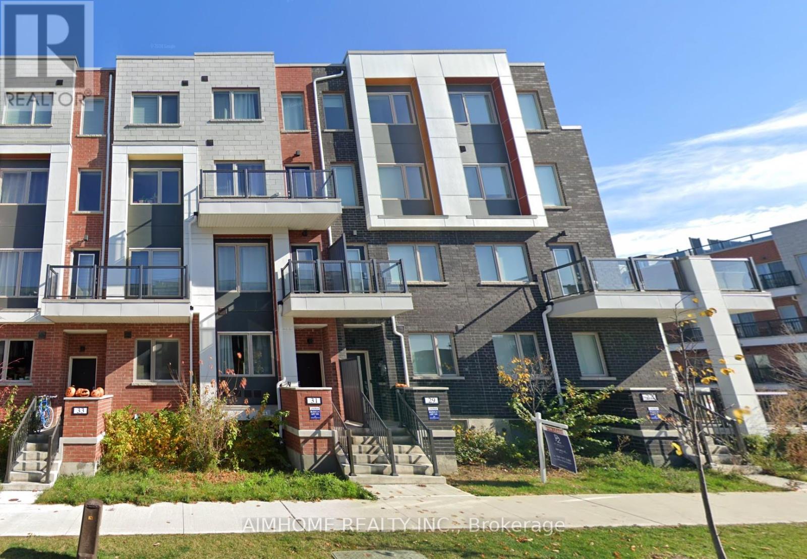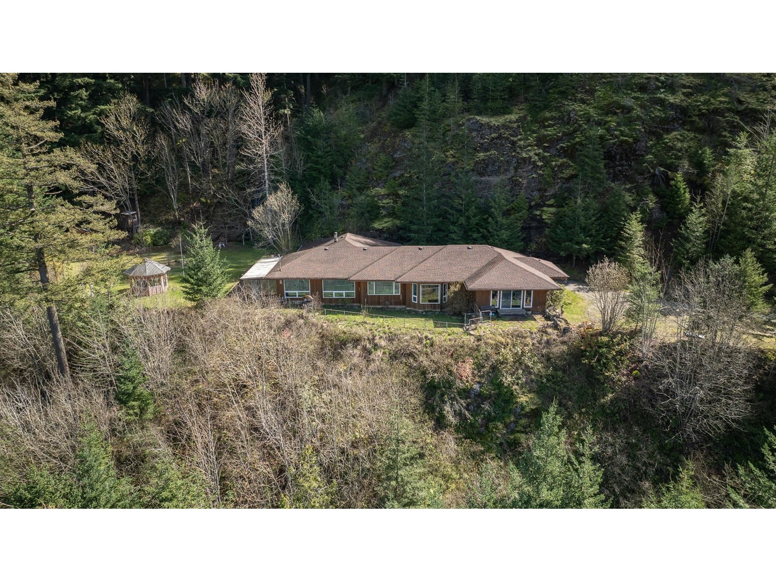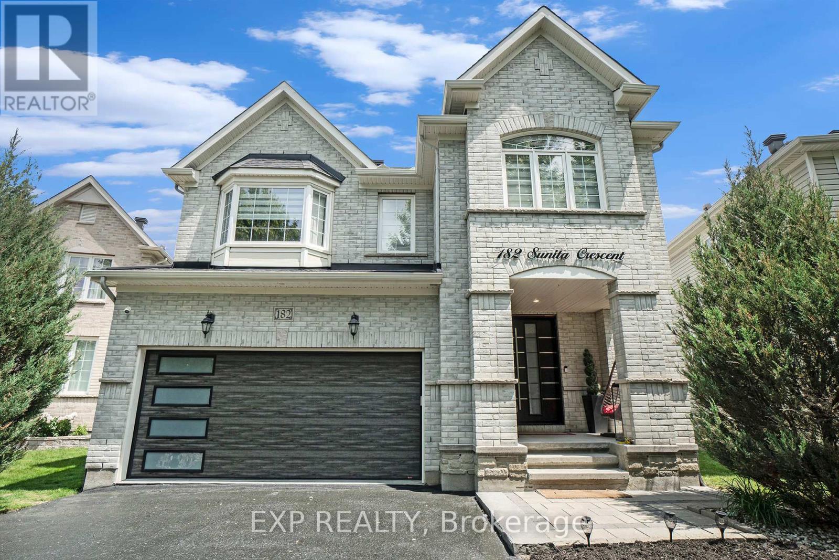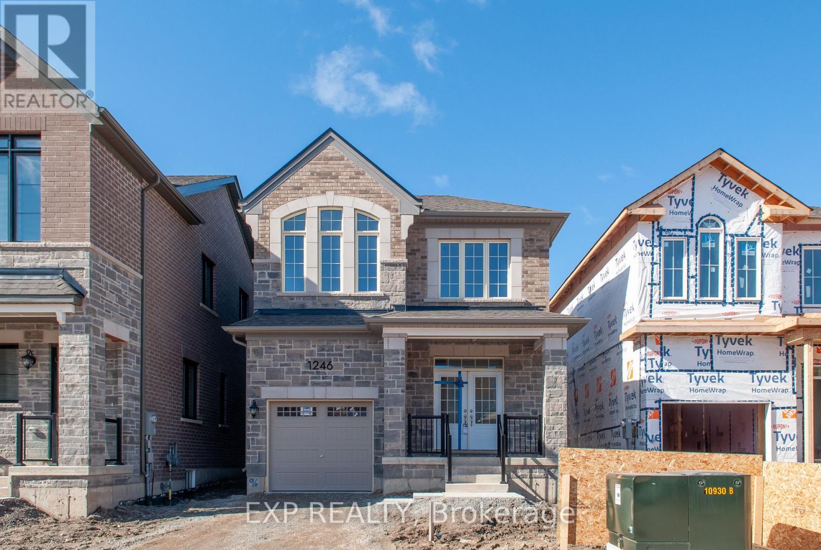113 Sugarbush Boulevard
Trent Lakes, Ontario
Welcome to your very own private 2.76 acre sanctuary - this unique property has much to offer. The main floor of the house features an eat-in kitchen, dining room, bedroom, full bathroom, laundry and an open concept living room with a soaring 22 foot ceiling, creating a massive open concept area. Upstairs is your private primary suite, complete with a lounge area, spacious bedroom, and a full ensuite bathroom - a peaceful retreat all your own. The finished basement offers additional living space with a bedroom, bathroom and kitchen setup - perfect for potentially creating an in-law suite or a multi-generational setup. Outside you will find a 1.5 car detached garage with two lean-to's off either side that can fit a full size truck, ample parking and a generator hookup. Relax or entertain with ease thanks to the spacious yard surrounded by pine trees. No neighbours in sight while sitting by the hottub, pool, or poolside bar, creating the ultimate outdoor oasis. Just minutes from boat launches on Pigeon Lake and Buckhorn Lake, this one-of-a-kind property is a must see. (id:60626)
Century 21 United Realty Inc.
213 Marina Cove Se
Calgary, Alberta
Welcome to The Streams of Lake Mahogany, a place like no other offering luxurious villa style living. This beautiful bungalow offers over 2500 sq ft of total living space, the perfect blend of modern design and comfort. The open concept kitchen is a chef's dream with stone countertops, stainless steel appliances and ample cabinetry providing an ideal space for everyday meals as well as entertaining guests. The adjoining living room and dining areas are bright and airy with large windows letting in tons of natural light. Adjacent to the living area is your master bedroom. Your private retreat with a spa-like ensuite featuring double sinks, luxurious soaker tub, and stand alone shower with heated floors and a walk-in closet. An additional 2pc bath and large laundry area with a dog wash complete the main floor. The lower level is just as impressive as the main with two additional bedrooms, a spacious rec room - perfect for entertaining, and a versatile office space for work or study. The lower level also features an extra 4pc bathroom, laundry room currently used as storage and utility room. With a double attached garage and back yard deck with a large awning, this home perfectly balances luxury living with a tranquil, nature-inspired setting. Additional features include Smart home features, Kinetic water system, and dual zone high efficiency furnace. A rare find book your showing today. (id:60626)
Real Estate Professionals Inc.
12531 Lewis Bay
Boswell, British Columbia
Nestled in the serene beauty of the Kootenays, this stunning waterfront property located in desirable Lewis Bay offers the perfect blend of comfort and luxury for nature lovers and water enthusiasts alike. This thoughtfully designed home offers breathtaking panoramic views of the Selkirk mountains and Kootenay Lake, filling every room with natural light through the expansive windows throughout the house. The cozy sunroom is a perfect spot to relax and soak in the scenery year-round. The home features quality hardwood floors and kitchen cabinets, sleek granite countertops, spacious two-car garage, and ample storage space. Comfort is a priority here, with a large fireplace, heat pump, air conditioning, and in-floor heating in the bathrooms. The large, fenced yard provides peace of mind for pet owners and plenty of space for gardening enthusiasts. Don't miss this opportunity to own a piece of paradise on Kootenay Lake. Contact your Realtor today to schedule a viewing! (id:60626)
Malyk Realty
9888 Bonaparte Spur Forest Service Road
Bridge Lake, British Columbia
Lakefront getaway offering 7.1 acres & 800' of frontage on Bonaparte Lake (largest undeveloped lake in TNRD). Crowned by an 1,820 sq ft custom built home with panoramic views, modern kitchen & enormous outdoor living space. This 2- bedroom, 2-bathroom home is both functional & modem yet cozy & welcoming. With a wood stove, laundry, solarium and additional sleeping options, the home is the perfect entertainment space. The property offers 8 cabins (5-good condition), washhouse, shop & underground cold storage. Serviced by 3 registered septic systems the property does have commercial options with its Lake Resort zoning. The shoreline is gentle allowing you to launch boats from the property. Dock systems are in place to moor fishing boats and bring your catch onshore. Ample wildlife. (id:60626)
Landquest Realty Corporation
871 Elgin Street
Newmarket, Ontario
Welcome to 871 Elgin Street, Newmarket!Nestled in a quiet, family-friendly community, this charming detached back-split home, offers the perfect blend of comfort, space, and convenience. Featuring 3 bedrooms and 2 bathrooms, this home is ideal for families, first-time buyers, or anyone looking to settle into a welcoming neighbourhood.Step inside to a spacious main level where natural light fills the bright and inviting living and dining area, complete with large windows overlooking the front yard. The cozy kitchen offers space for family meals and includes a convenient walk-out to the side yard.Upstairs, youll find 3 bedrooms and a full bathroom, perfect for growing families. The lower level features a large rec room, ideal for family movie nights or entertaining guests. A generous crawl space provides excellent storage options, while the bonus room on the lower level offers flexibility as a home office, gym, or guest suite.Step outside to a spacious backyard, a true blank canvas surrounded by mature trees. Ready for your personal touch, whether its a garden, play area, or outdoor retreat.Located just minutes from many schools, parks, sports fields, shopping, dog park, library, arena, and walking trails, with easy access to Hwy 404, this home truly has it all.Dont miss this fantastic opportunity to own in one of Newmarkets most desirable neighbourhood. Book your showing today! (id:60626)
Keller Williams Realty Centres
202 11 Avenue Nw
Calgary, Alberta
A truly exceptional opportunity in the coveted community of Crescent Heights! Zoned with approval already in place for eight suites, this 50' x 120' property provides a head start for your next project. Situated on a corner lot, this two-storey property offers incredible potential for builders, developers, or investors looking to capitalize on one of Calgary’s most sought-after inner-city neighbourhoods. Whether you choose to develop immediately or hold as a long-term investment, opportunities like this are exceedingly rare. Surrounded by new and modern homes, it’s just steps from parks, schools—including Crescent Heights High School—and minutes to downtown, local shops, and restaurants. With strong land value appreciation, high rental demand, and unbeatable proximity to the Bow River and city core, this is a remarkable chance to secure a prime piece of land in one of Calgary’s most vibrant, established communities. Don’t miss your chance to build or invest in Crescent Heights—opportunities like this don’t come along often in this beloved community. (id:60626)
RE/MAX House Of Real Estate
5121 Clam Harbour Road
Lake Charlotte, Nova Scotia
A delightful 3.62-acre lakefront property surrounds this beautifully built and well-designed, ICF construction waterfront home. The large main area is perfect for entertaining, conveniently laid out with a Living room to one side and a Dining area both with beautiful lake views, and a wonderful kitchen with double ovens and spacious counters for baking, meal prep, and parties. The care in the construction and quality of the products used to create this beautiful home are evident at first glance. Additional 4" sprayed insulation under the slab makes it R24, in floor heating run on 6" centres so that it is more energy efficient, the 8" slab aids heating, R60 blown in insulation in the attic, only plywood used in the roof and gables, to name some. The one-level design smartly includes geothermal heating with ductless Fujitsu heat pumps for greater efficiency that supply year-round comfort. The entry, eat-in kitchen, dining room, and main living room are based on an open-concept plan that separates the Primary Bedroom Suite from the other four bedrooms and the family room. The wide access to the family room (currently used as a media room) passes the laundry and pantry opening into the Family room off of which are four good-sized bedrooms and two full baths. The design allows for a large single family home or a comfortable multigenerational living space. The attached garage affords easy access to the home and makes it convenient to unload the car in any weather. A spacious patio overlooking the lake is covered, wired and has a water supply that creates an outdoor kitchen, dining, and living space for those seasonal months. The lake is perfect for kayaking, swimming, and paddle boarding. Located in an excellent school district, it is only 10 minutes to Clam Harbour Beach and from groceries and gas. This well-thought-out, expertly built home exceeds all expectations and is well worth your attention. (id:60626)
Red Door Realty
9117 Krompocker Rd
Powell River, British Columbia
This meticulously crafted residence offers 2,936 square feet of exceptional living space, featuring three bedrooms and three tastefully appointed bathrooms. You'll adore the coastal charm, enhanced by southern exposure and stunning ocean views. The kitchen has been completely renovated with a gorgeous Pebble Beach theme. New carpets and blinds add a touch of elegance throughout the home, reflecting evident pride of ownership and immaculate maintenance. Nestled on five acres, this property perfectly blends privacy and open space, complete with a robust water supply. Enjoy short trips to local attractions such as Dinner Rock Recreation Site and the charming seaside village of Lund, a vibrant community offering outdoor activities and cultural experiences. Ideal for those who appreciate refined living and nature, this haven offers a lifestyle of peace and tranquility. (id:60626)
Royal LePage Powell River
31 Frederick Tisdale Drive
Toronto, Ontario
Modern Designed Townhouse In peaceful and beautiful Downsview Park community! Close to Public Transit, York U, Shopping center, Community center, etc. Estimated Over 3100sqft in total, 9 feet ceiling on every floor; this 5+1 bedrooms and 5 bathrooms make it to be a great property for investment or as primary residency. (id:60626)
Aimhome Realty Inc.
21703 Thacker Mtn Road, Hope
Hope, British Columbia
Pearched atop Thacker Mountain this home has the best view in town. Overlooking the mouth of the Coquihalla River entering the Mighty Fraser and Scenic Hope Golf Course. Your own private waterfall and flat homestead await you from your private driveway. This sprawling rancher has it all. With a little updating this could be the home of your dreams. 3 bedrooms and 3 bathrooms and 3 separate living areas. * PREC - Personal Real Estate Corporation (id:60626)
RE/MAX Nyda Realty (Hope)
Abc Realty
182 Sunita Crescent
Ottawa, Ontario
When ordinary just isn't enough, its time to embrace the extraordinary! This exceptional home, inspired by the highly sought-after Aspen model from Monarch Homes, has been reimagined to offer an open, sun-filled main floor that connects spacious rooms. With over 3,000 square feet of living space, this home is a true showstopper. The custom Deslaurier kitchen features a professional-grade gas stove, granite countertops, stainless steel appliances, and extended cabinetry. The oversized island, with built-in storage and a sink, is perfect for casual meals or entertaining. Throughout the home, you'll find luxurious 5 oak hardwood floors, elegant tile work & custom lighting fixtures. The main floor also includes a large, welcoming foyer and oversized windows that fill every room with natural light. Upstairs, you will find a versatile loft space and five generously sized bedrooms. The primary suite features a spacious walk-in closet and a magazine-worthy 4-piece ensuite. The second floor also includes a thoughtfully designed Jack and Jill bathroom for the other bedrooms. With 8 bedrooms and 5.5 bathrooms in total, this home accommodates large families or those who love to entertain. Adding even more value, the property includes a large Secondary Dwelling Unit (SDU) with 3 bedrooms and 2 bathrooms, offering excellent income potential or a private living space for extended family. The SDU features a separate side entrance, providing privacy and convenience for renters or guests. The professionally landscaped exterior includes a partial interlock patio, perfect for outdoor dining and entertaining. Located in the desirable Stonebridge community, this home is within walking distance to schools, parks, and amenities. From the double car garage and cozy gas fireplace to the abundance of natural light, this home is designed for those who appreciate both style and practicality. This rare opportunity wont last long! Step up to the exceptional living experience of Stonebridge today! (id:60626)
Exp Realty
1246 Muskoka Heights
Milton, Ontario
If you are in the market for newer single car detached 4bedroom home with builder done side entrance and fully updated home and on top no side walk, keep reading. Just 1 Year Young with full fence. Make a rec room or rental basement apartment, choice is yours. Hardwood Flooring, Oak Stairs, Side Entrance, Stainless steel appliances and 9' Ceiling on main are all demanding features. Close to Britannia Rd and James Snow gets you to Mississauga in 9 minutes, 407 in 8 Minutes, 401 in 7 minutes. Travel can't get better than this. (id:60626)
Exp Realty

