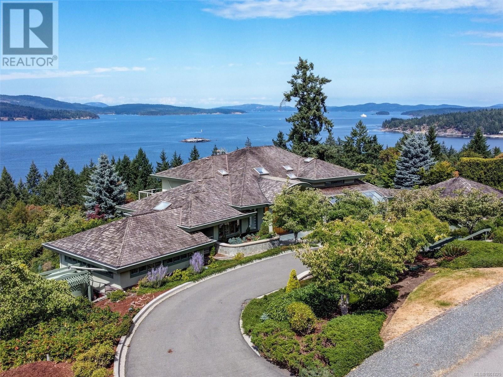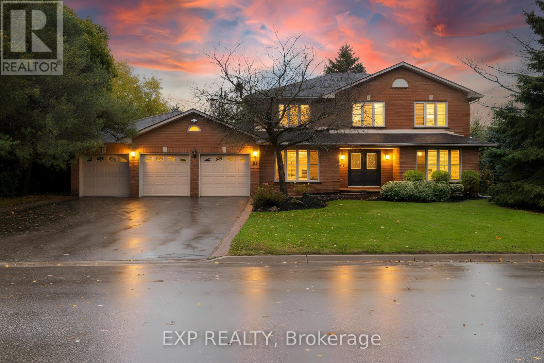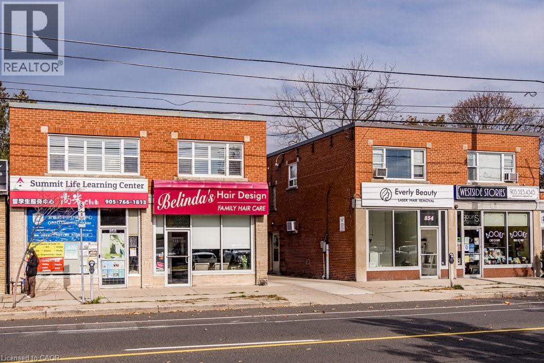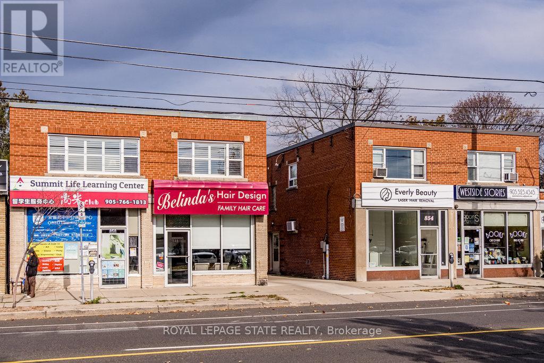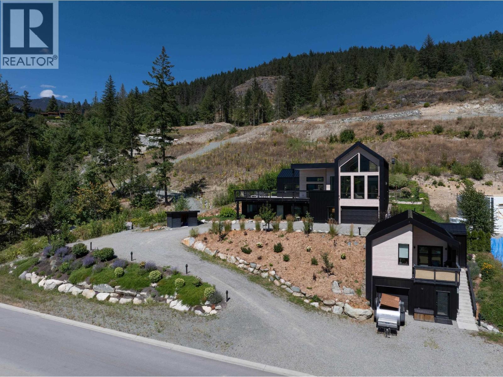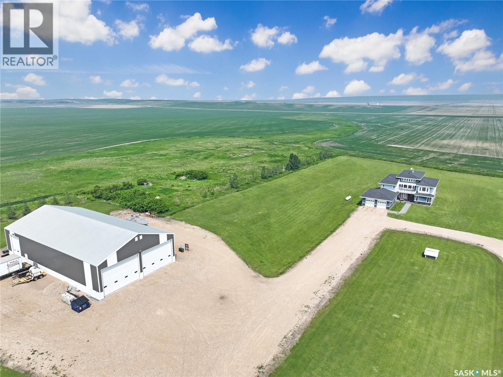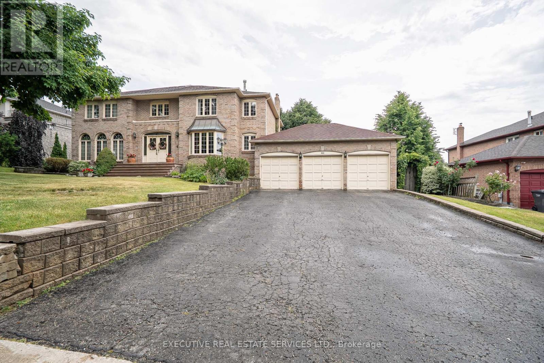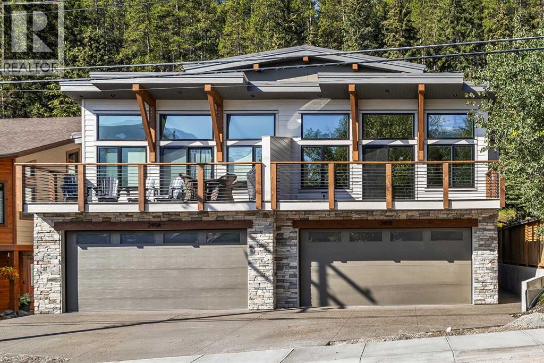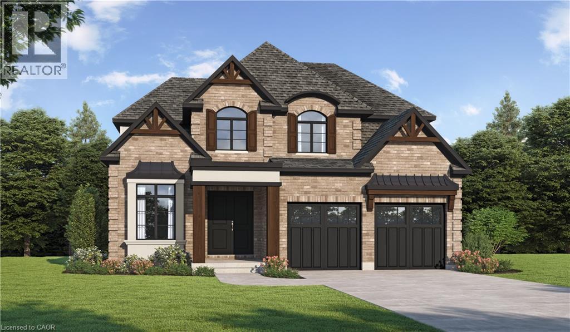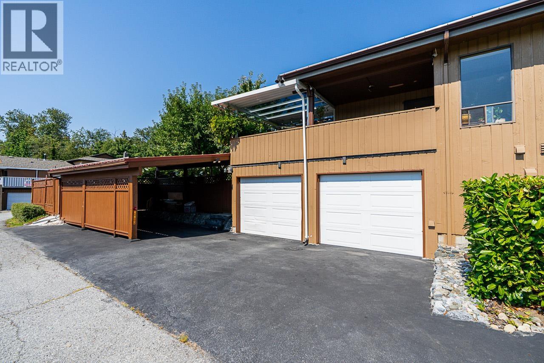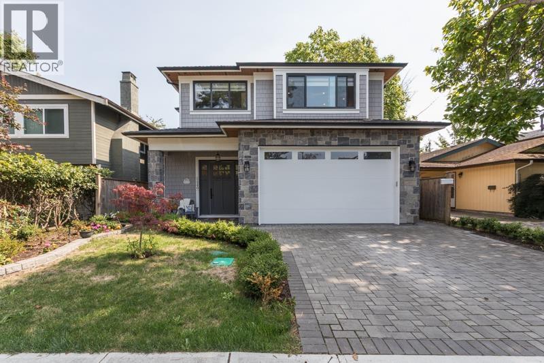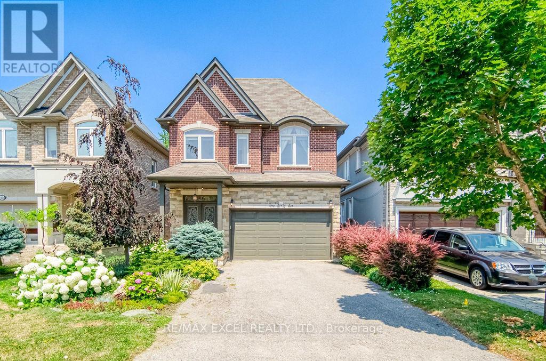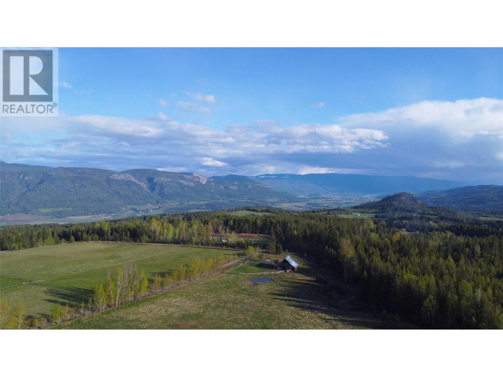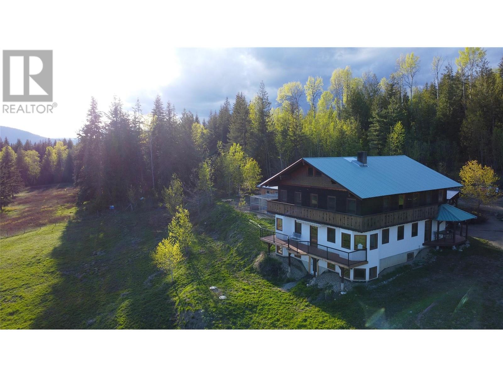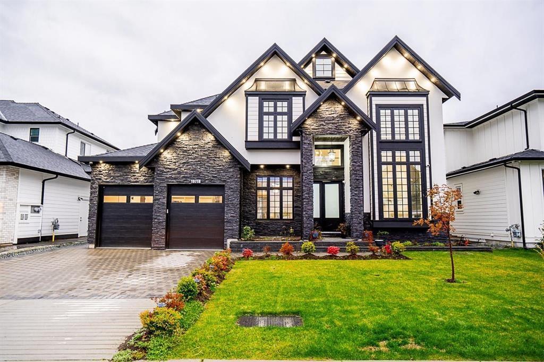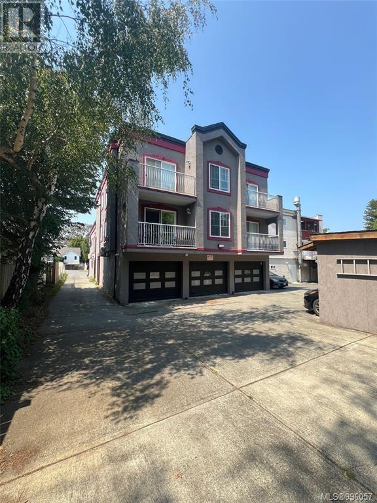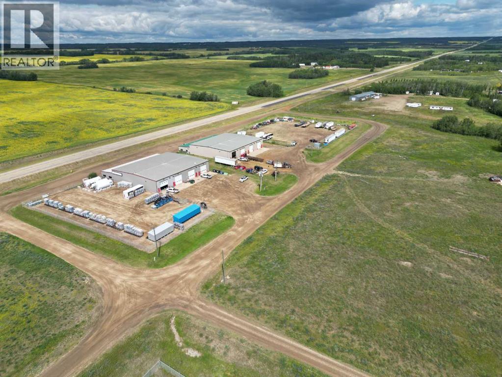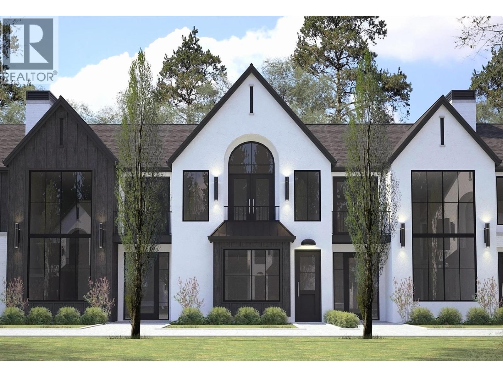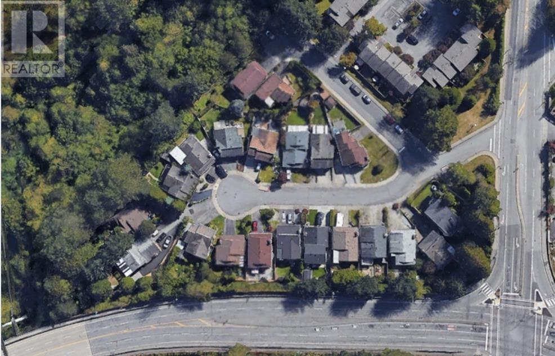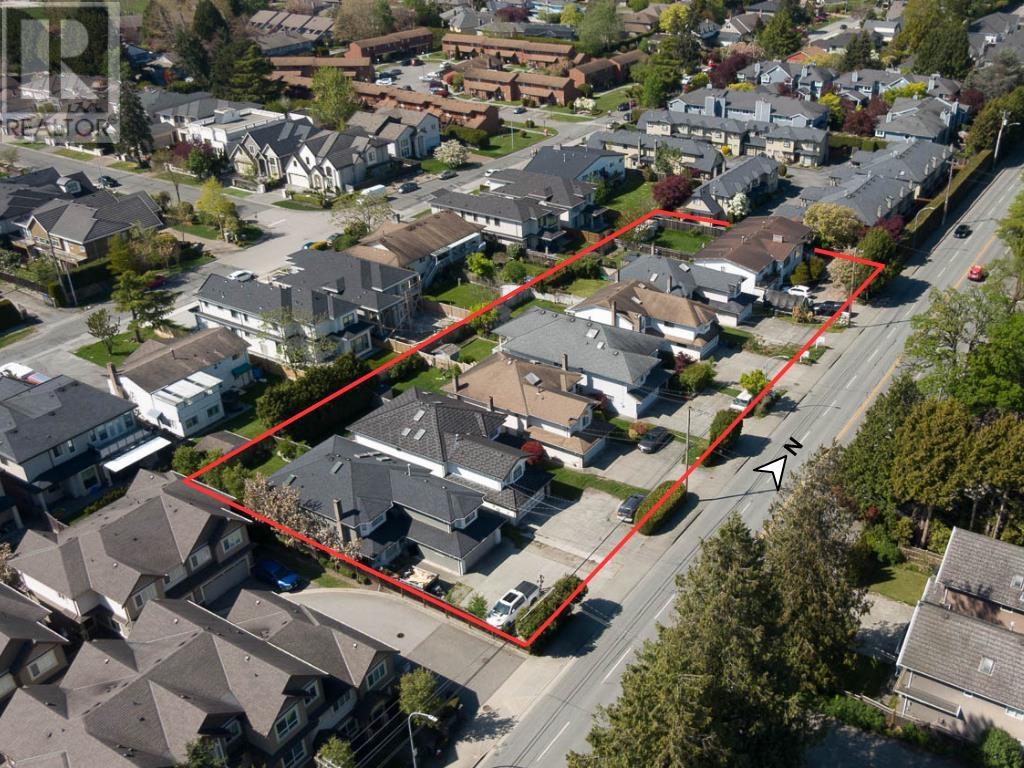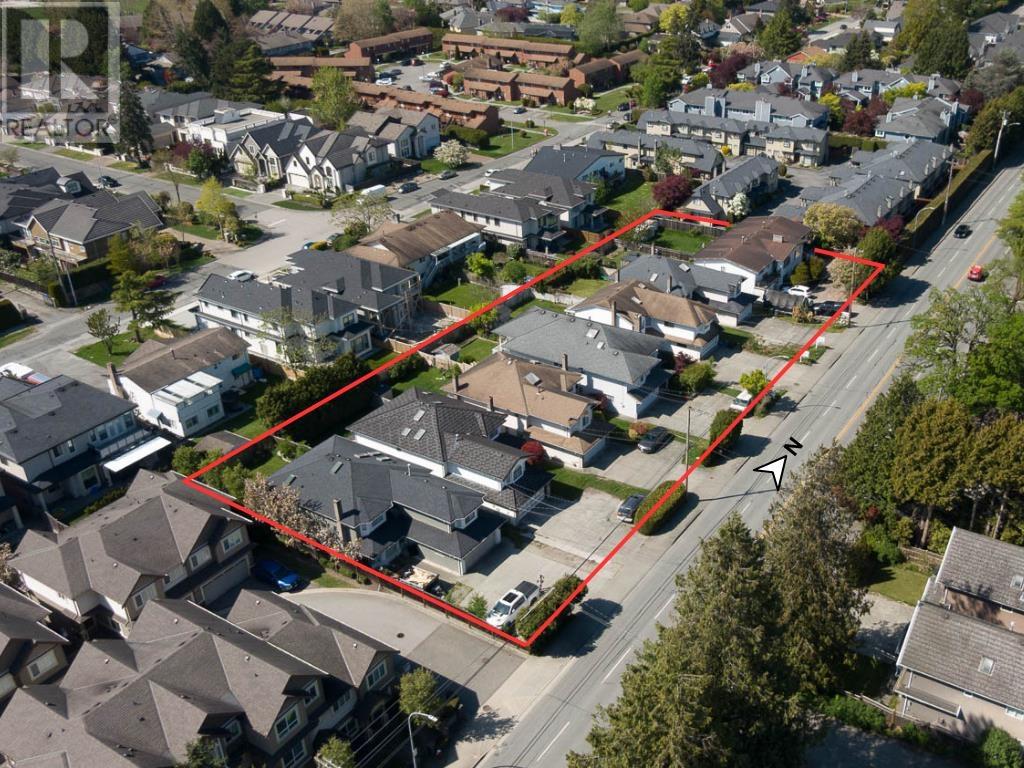3322 Fox Run Circle
Oakville, Ontario
Developer-owned, name your upgrades!!! Nestled in one of South Oakville’s most prestigious neighborhoods, this recently updated executive home offers nearly 5,500 sq. ft. of luxurious living space on an impressive 114' deep lot, just steps to the Lake and beautiful beachfronts. Featuring 5 bedrooms, 6 bathrooms, premium custom upgrades throughout with Two bedrooms offering private ensuites, while the oversized loft with a 4-piece bath provides the perfect guest suite or retreat. Situated on a 114' deep lot, this rare property blends modern luxury with exceptional craftsmanship. (id:60626)
Keller Williams Complete Realty
1360 Cloake Hill Rd
North Saanich, British Columbia
Perched on a beautifully landscaped and partially natural one-acre lot, this custom Care Award-winning home offers sweeping panoramic views of the Gulf Islands and beyond. Lovingly maintained by its original owner, the home is designed for effortless entertaining with spacious, light-filled interiors and seamless indoor-outdoor flow. Expansive windows frame ever-changing coastal vistas, while generous living areas open to multiple decks and patios. The large primary suite is a private retreat with a massive walk-in closet and an impressive ensuite. Outdoors, enjoy a greenhouse for gardening, a separate two-car garage, and a workshop with overheight ceilings—ideal for hobbyists or serious projects. A rare blend of architectural quality, privacy, and West Coast lifestyle. (id:60626)
Newport Realty Ltd.
35 Dennis Drive
King, Ontario
Welcome To 35 Dennis Drive, King City - An Exceptional Opportunity In One Of King Township's Most Prestigious And Picturesque Neighbourhoods. Set On A Premium Lot Surrounded By Stately Custom Homes, This Charming Residence Offers Timeless Appeal With Newly Painted Interiors And Designer-Selected Light Fixtures That Bring A Fresh, Elevated Aesthetic Throughout. While The Existing Home Offers Comfortable, Well-Maintained Living, The True Potential Lies In The Land Itself. This Is A Rare Chance To Design And Build Your Dream Estate In An Exclusive Pocket Of King City - Where Privacy, Elegance, And Architectural Excellence Define The Landscape. Whether You Envision A Modern Masterpiece Or A Classic Chateau, The Canvas Is Yours To Create Something Extraordinary. Step Outside And Discover The Charm Of King City Living. Walk To The Roost Café For Your Morning Espresso, Enjoy Fine Dining At Locale Or The Iconic Hogan's Inn, Or Explore Boutique Shopping Just Minutes Away. Commuters Will Appreciate The Close Proximity To King GO Station And Hwy 400, Offering Easy Access To Downtown Toronto In Under An Hour. An Unparalleled Opportunity To Reside, Renovate, Or Rebuild In One Of The GTA's Most Coveted Communities. The Future Of Luxury Starts Here! (id:60626)
Exp Realty
858 King Street W
Hamilton, Ontario
Rare offering of 2 mixed use retail/commercial and residential buildings on one lot. High visibility and traffic street in Westdale. Close to parks, schools, religious institutions, dining and entertainment, McMaster U, Columbia College, McMaster Innovation Park, McMaster Pediatrics Hospital (HHS) & public transit, mins to QEW, Westdale Village and downtown Hamilton, Locke St shopping and dining. 856-858 King St W includes two retail units on the first floor and one spacious 3 bedroom residential unit on the second floor. 850-854 includes 3 retail units and one 4 bedroom residential unit above and 8 parking spaces at rear of the buildings for tenants. Plenty of street parking. The two buildings must be purchased together. (id:60626)
Royal LePage State Realty Inc.
850-858 King Street W
Hamilton, Ontario
Rare offering of 2 mixed use retail/commercial and residential buildings on one lot. High visibility and traffic in Westdale. Close to parks, schools, religious institutions, dining and entertainment, McMaster U, Columbia College, McMaster Innovation Park, McMaster Pediatrics Hospital (HHS) & public transit, mins to QEW, Westdale Village and downtown Hamilton, Locke St shopping and dining. 856-858 King St W includes two retail units on the first floor and one spacious 3 bedroom residential unit on the second floor. 850-854 includes 3 retail units and one 4 bedroom residential unit above and 8 parking spaces at rear of the buildings for tenants. Plenty of street parking. The two buildings must be purchased together. (id:60626)
Royal LePage State Realty
7676 Cerulean Drive
Pemberton, British Columbia
Modern design and mountain lifestyle at this sleek 2021-built home set on over 15,000 square ft in one of Pemberton´s most desirable neighbourhoods. Thoughtfully designed to maximize efficiency and capture sweeping mountain views, the main residence offers two bedrooms, two versatile flex rooms, and a spacious double garage and a high-efficiency heat pump with air conditioning for year-round comfort. A self-contained one-bedroom carriage home with its own single garage provides ideal space for guests, extended family, or rental income. Step outside and you´re moments from world-class mountain biking trails and the new bike skills park and soccer fields. (id:60626)
Whistler Real Estate Company Limited
Hwy 13 Quarter
Brock Rm No. 64, Saskatchewan
WILLING TO SUBDIVIDE HOUSE-55x100 SHOP 10 acres for 1.6 or full package as listed: 150 acres of cultivated acres, and a 10 acre well manicured yard site with an array of high end essentials every homeowners would desire. Starting with this setups Well water source(kisbey aquifer) which is so plentiful that the Bulk water station is across the road.From a hydroseeded 10 acre plot, underground sprinklers to the trees this acreage is set up for long term-easy maintenance.The shop is no ordinary build and boasts infloor heat(own tank), mezzanne, rough in for shower (half bath) & full service RV parking (for the easiest built-in inlaw suites or an easy location for your contractors/crew members).The house is a custom build, high on natural light and was designed with function and family well thought out.A oversized double 25x35 garage with infloor heat gives a space for tinkering and storage, with mess in mind the garage leads to an oversized mudroom with built in closet space and lockers and boasts a pocket door that leads to the main house keeping your boots & gear mess contained (and a well allocated 2 pc bath just off the mudroom).The mainfloor has clear defined spaces for dining, kitchen, play & entertaining/lounging.An XL kitchen with floor to ceiling cupboards, built in appliances including a side x side Fridge/Freezer combo, granite countertops & a 6 ft island all pair well with the closely tucked dining area with south sash views.A large main floor office could be converted into extra bedroom space on top of the 2 mainfloor bedrooms and their own full 4 pc bath.The living room steals the show in this set up, with a stone stacked Fireplace that runs to the second floor. A large room with its own deck access gives cigar room vibes(pocket doors) or play room and leads to custom stone firepit zone. Upstairs boasts 2 baths(1 with laundry)2 bedrooms.A master with walkin & 5 pc ensuite, private deck & a theatre room with wet bar & deck. Book today to get tour info pkg (id:60626)
Exp Realty
15 Oceanview Road
Lions Bay, British Columbia
Welcome to Lions Bay featuring an incredible 4 bed 3 bath, 3,569 sf luxury entertainment beach home with PANORAMIC ocean views and westerly sunsets from the oversized deck with dual sided fireplace & hot tub. Step inside to an open layout with radiant in-floor heating, schonbek chandeliers, vaulted ceilings & windows, and skylights for ample natural light to the living area and chefs kitchen. French doors lead to the master bedroom with walk in shower, HUGE walk in closet and direct access to the sun drenched patio. Private 11,180 sf lot with a new metal roof, infrared sauna and strong rental income, this property has direct access to the Sea to Sky Highway. Short walk to transit, bistro, schools, world-class hiking, kayaking & beaches. Music community and home business bylaw friendly. (id:60626)
Royal Pacific Realty (Kingsway) Ltd.
503 Conservation Drive
Brampton, Ontario
503 Conservation Drive - A Prestigious Address in Brampton's Most Coveted Neighbourhood. Welcome to this stunning residence set in the heart of Brampton's most desirable addresses. Conservation Drive is synonymous with distinction, privacy, and timeless elegance and this exceptional property captures it all. Nestled on a massive 100 x 120 ft lot, this elegant home boasts impressive curb appeal and a commanding presence that sets it apart. Step inside to be welcomed by a soaring 17-foot ceiling in the Grand Foyer, an immediate statement of luxury and sophistication. With approximately 3,800 sq ft of above-grade living space and over 5,000+ sq ft of total finished space, this home is designed to accommodate growing families, multi-generational living, and refined entertaining. Highlights Include:5 spacious bedrooms on the upper level, 4 beautifully appointed bathrooms, Main floor office/den easily convertible into a bedroom or in-law suite. Expansive custom kitchen with breakfast area and walk-out to deck. Oversized main deck perfect for outdoor dining and entertaining. Fully finished walk-out basement featuring its own private deck and a separate side entrance Immaculately landscaped front and backyards with mature trees and lush green space . Upgrades You'll Appreciate: New Roof (2022) Peace of mind for years to come, Attic Insulated (2022) Enhanced energy efficiency and comfort, Backyard Fence Replaced (2022) Secure, private, and stylish Set in a serene and exclusive pocket of Brampton, Conservation Drive offers the rare blend of prestige and tranquility, all while being minutes from heart lake, tree top trekking, trails, to top-rated schools, parks, golf courses, major highways, and every convenience. Whether you are looking for space, comfort, elegance, or the ultimate entertainers layout this is the home that truly has it all. (id:60626)
Executive Real Estate Services Ltd.
245b Three Sisters Drive
Canmore, Alberta
Brand New Luxury Half Duplex Backing Onto Greenspace, Steps to Nordic Centre. This stunning new half duplex offers over 2,800 square feet of refined mountain living, perfectly positioned on a quiet street just a 5-minute walk to downtown Canmore and steps from the world-renowned Nordic Centre. Designed with attention to detail throughout, the main level features vaulted wood ceilings, an open-concept living area, and a spacious primary suite with a spa-like 5-piece en-suite. Two large decks provide breathtaking mountain views, ideal for relaxing or entertaining. The walk-out lower level is built for gathering, with a generous family room, gas fireplace, and custom wet bar, opening to a private covered patio that backs directly onto peaceful greenspace. Upstairs, you’ll find two more spacious bedrooms, each with their own en-suites featuring oversized tiled showers. This home delivers high-end comfort in a serene, adventure-ready location with direct access to hiking, biking, and cross-country ski trails right out your door. (id:60626)
RE/MAX Alpine Realty
176b Woolwich Street
Kitchener, Ontario
THE ONE that gives you the extraordinary opportunity to craft your dream home in one of Kitchener-Waterloo’s most sought-after neighbourhoods. Nestled on a family-friendly street and backing onto lush green space, this residence is surrounded by mature trees offering unrivaled privacy. With over 3000 sf of finished living space, this home features 3 bedrooms, 3.5 bathrooms and blends open-concept living with refined and purposeful spaces. The main floor showcases 10’ ceilings, 8’ solid doors, and elegant finishes throughout. The spacious kitchen includes a walk-in pantry, a 10' island and a dinette where you'll find a 9' wide slider opening up into the backyard. Quality finishes include Chervin-built cabinetry, quartz countertops, designer light fixtures, oak stairs, and tile and glass showers. The dedicated office offers generous natural light and space for two desks. Upstairs, find three expansive ensuite bedrooms and the laundry room. The Owner’s Suite is a true retreat featuring two large walk-in closets and a serene 5-piece ensuite with a soaker tub and private water closet. An unfinished lower level offers endless potential for future customization—whether it’s a home theatre, gym, or additional living space. Ideally situated close to highways, shopping, parks, trails, and the beloved Kiwanis Park, this home combines luxury living with everyday convenience. With the opportunity to personalize both the interior and exterior finishes from the builder’s curated samples, this is your chance to bring your vision to life. (id:60626)
Royal LePage Wolle Realty
2283 Cliff Avenue
Burnaby, British Columbia
Move-in ready CORNER home in Burnaby North! Situated 66´ x 120´ lot, spacious 4-level split features a metal roof (2014), fenced yard with apple & cherry trees, large shed(2021), covered patio (2022), & wraparound sundeck with city views. SUBDIVIDABLE LOT. CLEAN TITLE. Parking includes a double garage, covered carport, two extra spots, plus LANE ACCESS. Inside boasts vaulted ceilings, quartz counters, two fireplaces, crystal dining lights, renovated kitchen (2016) Primary suite with walk-in closet & ensuite, plus 2 bdrms sharing a double-sink bath. Main level has a sunken family rm, laundry, 2 bdrms, basement has 3-piece and REC ROOM. (id:60626)
Macdonald Realty (Surrey/152)
11240 Schooner Court
Richmond, British Columbia
COASTAL CONTEMPORARY, custom-built 3 bdrm, 5 bath home featuring interlocking brick driveway, stone facade & horizontal shingle siding. Tucked onto a quiet cul-de-sac & backing onto the GREENSPACE in Steveston South, main floor features a welcoming foyer leading into the GREAT ROOM! Spacious family room w electric f/pl, dining area with built-in banquette and a fabulous kitchen with quartz counters, backsplash & HUGE ISLAND with 2nd sink, 5 burner stove & integrated high end appliances! Main floor office with ensuite & its own exterior entrance. Primary bdrm with huge walk in closet, 2 other big bdrms, both with ensuites. Private east backyard with built in bbq area, patio & grassy area. Double car garage, security system, 2-5-10 warranty. Walk to Homma (French), Westwind, McMath & Steveston Village. (id:60626)
RE/MAX Westcoast
166 Townsgate Drive
Vaughan, Ontario
Contemporary Luxury Custom Executive Home Nestled in the Highly Sought-After Thornhill Area. This Exquisitely Designed Residence Showcases a Sophisticated Blend of Modern Elegance and Functionality, Offering Over 4,500 Sq. Ft. of Luxury Living Space.Featuring a Long Driveway With No Walkway, Providing Added Convenience and Maximizing Parking Space. This Home Is Loaded With Upgrades, Including Hardwood Floors Throughout, a Modern Fireplace With Built-Ins and Custom Surround, and Luxury Custom-Built Features.The Gourmet Kitchen Boasts Granite Countertops, a Gas Stove, and Stainless Steel Appliances, Alongside Wrought-Iron Railings, Crown Mouldings, Halogen Pot Lights, a Stone and Brick Facade, 9' Smooth Ceilings, and Limestone Finishes.The Professionally Finished Basement With a Separate Entrance Includes a Newly Completed Space Featuring 2 Bedrooms, a 3-Piece Ensuite, a Kitchen, and a Laundry Room. Enhanced With Extra Insulation Underground and Around the Drywalls, This Space Ensures Added Comfort and Energy Efficiency.Step Outside to the Beautifully Landscaped Backyard, Complete With a Huge Deck, Perfect for Additional Living and Entertaining Space.Ideally Located Just Minutes From Schools, Parks, Shopping Centers, and Dining Options. Enjoy Easy Access to Major Highways and Public Transit, Making This Home Perfect for Families and Commuters Alike.Truly an Exceptional Opportunity to Experience a Lifestyle of Luxury and Convenience in This Highly Desirable Neighbourhood! (id:60626)
RE/MAX Excel Realty Ltd.
4570 Maysfield Crescent
Langley, British Columbia
Stunning 2-STRY Home with Basement on Expansive 41,121 Sq.Ft. Lot! This bright and spacious home offers an open floor plan with an abundance of windows and 9ft ceilings, creating a light and airy atmosphere throughout. The master suite features a generous walk-in closet and a 4-piece ensuite for your comfort. The walkout daylight basement with a separate entrance provides great potential for additional living space & In law suite. Enjoy the tranquil setting with a patio, sundeck, outdoor pool, and hot tub - perfect for summer relaxation while overlooking your serene, private green space. The home also offers a radiant hot water heating system for year-round comfort. With plenty of parking, including space for your RV. Enjoy a tranquil retreat while being close to all the amenities. (id:60626)
RE/MAX Treeland Realty
100 Lidstone Road
Salmon Arm, British Columbia
SIMPLY STUNNING! This Bavarian-style custom home and farm on 160 acres with magnificent views of the Enderby Cliffs, will appeal to discerning buyers who value luxury, privacy and nature. The 4900 sq. ft. 5 bed/6 bath home (fully renovated 2023-24) is a perfect blend of European craftsmanship & modern design. Interior upgrades include: walk-out basement finished for future legal suite; main floor kitchen w/ butler pantry & built in Wolf/SubZero appliances; main floor bedroom w/ ensuite & large WI shower; second floor primary bedroom w/ gorgeous dressing room & en-suite; upper floor great room ( w/ 4 pc bath) for a studio, office, library, bedroom, exercise ... Pause on each level to enjoy expansive views including from the south facing main deck & the 2nd floor wrap-around balcony. The 2 new high efficiency gas furnaces, new wood furnace, 2 new ACs, new HWT, new well (6 gpm) & new septic system ensure peace of mind. A heated detached 1700 sq. ft. workshop/garage w/ commercial sink & wash basin is plumbed for a WC. A great property for livestock & pets: approx. 60 ac. cleared, new fencing & cross fencing; 7 standpipes, 5 water bowls, water licence & well water, & vintage barn w/ 100 amp. A 2nd residence may be possible. Plus huge recreation potential w/ many trails on the property and direct access to Crown land w/ the possibility of connecting to the extensive shuswaptrails.com South Canoe/Larch Hills Nordic systems. Book your appointment to see this dream home & farm today! (id:60626)
Royal LePage Access Real Estate
100 Lidstone Road
Salmon Arm, British Columbia
SIMPLY STUNNING! This Bavarian-style custom home and farm on 160 acres with magnificent views of the Enderby Cliffs, will appeal to discerning buyers who value luxury, privacy and nature. The 4900 sq. ft. 5 bed/6 bath home (fully renovated 2023-24) is a perfect blend of European craftsmanship & modern design. Interior upgrades include: walk-out basement finished for future legal suite; main floor kitchen w/ butler pantry & built in Wolf/SubZero appliances; main floor bedroom w/ ensuite & large WI shower; second floor primary bedroom w/ gorgeous dressing room & en-suite; upper floor great room ( w/ 4 pc bath) for a studio, office, library, bedroom, exercise ... Pause on each level to enjoy expansive views including from the south facing main deck & the 2nd floor wrap-around balcony. The 2 new high efficiency gas furnaces, new wood furnace, 2 new ACs, new HWT, new well (6 gpm)&new septic system ensure peace of mind. A heated detached 1700 sq. ft. workshop/garage w/ commercial sink & wash basin is plumbed for a WC. A great property for livestock & pets: approx. 60 ac. cleared, new fencing & cross fencing; 7 standpipes, 5 water bowls, water licence & well water, & vintage barn w/ 100 amp. A 2nd residence may be possible. Plus huge recreation potential w/ many trails on the property and direct access to Crown land w/ the possibility of connecting to the extensive shuswaptrails.com South Canoe/Larch Hills Nordic systems. Book your appointment to see this dream home & farm today! (id:60626)
Royal LePage Access Real Estate
19718 33 Avenue
Langley, British Columbia
Beautifully designed home in desirable Brookswood, Langley! This stunning residence offers 9 bedrooms and 9 bathrooms, including a 2-bedroom suite and a 1-bedroom suite for mortgage help. The main floor features a bright open layout with a spacious living and dining area, a gourmet kitchen with premium finishes, an additional wok kitchen, and a guest bedroom with its own ensuite. Upstairs you'll find the luxurious primary retreat with a spa-inspired ensuite, oversized closet, and 3 additional bedrooms, each with private ensuites. The basement includes the 2 suites plus a large rec room, bedroom and a full bathroom for upstairs use. (id:60626)
Century 21 Coastal Realty Ltd.
3185 Quadra St
Victoria, British Columbia
ACT FAST – PRICED UNDER ASSESSED VALUE with a 6%+ CAP RATE! This fully leased, mixed-use property near Downtown Victoria delivers immediate income and long-term upside. Located at the high-traffic intersection of Quadra and Tolmie, the building features a 2,590 sq ft ground-floor commercial space leased to Arctic Spas, showcasing a dynamic showroom. The upper floors include one 1-bedroom and two 2-bedroom residential units, plus a top-floor 2-bedroom + den penthouse with a rooftop patio and city views. Major upgrades were completed in 2019, with additional updates to residential units recently. Offered below assessed value, this is a rare opportunity to secure a high-exposure, fully tenanted asset in a sought-after market. Updated appraisal and full financials available for qualified buyers upon signing a confidentiality agreement. Opportunities like this are rare—contact the listing agent today! Please respect tenant privacy—do not disturb. (id:60626)
Exp Realty (Na)
Sw-1-84-22-W5th Hwy 743
Peace River, Alberta
A Rare Investment Opportunity on Peace Rivers West Hill along Highway 743. This multifaceted property offers great commercial/industrial potential as well as lots of room for additional industrial expansion. With a portion of the 140 plus acre parcel is agricultural land that could serve as possible future residential development as parts look out over the valley and town making it very appealing. There are 3 large shop buildings with 4 bays in buildings 1 and 2 and 5 bays in building 3, all with 16 foot overhead doors. All buildings have different variations of front end office space with washrooms and a large mezzanine area in building 3. There are currently 3 spaces with leases giving you instant income with more spaces available to lease, the revenue potential is immense. With a high visibility location and plenty of options for both uses and expansion, these opportunities don't come along very often. Call today for details. (id:60626)
Royal LePage Valley Realty
9 3712 Edgemont Boulevard
North Vancouver, British Columbia
Introducing Magnolia at Edgemont, a boutique collection of 21 West Coast inspired townhomes in the heart of Edgemont Village. Designed by Robert Blaney, these homes pair timeless elegance with a strong sense of community. Each residence offers spacious layouts & premium finishes incl. European oak floors, custom millwork, Caesarstone countertops, Kohler fixtures, designer lighting, Fisher & Paykel appliances & a choice of two curated colour palettes. Amenities incl. Fitness & Wellness Lounge, landscaped courtyard, children´s play area, bike storage & dedicated parking. Steps to Edgemont Village´s cafés, markets, trails & top-rated schools. Magnolia delivers exceptional walkability, convenience & lifestyle in one of North Vancouver´s most coveted neighbourhoods. (id:60626)
Angell
1116 Wallace Court
Coquitlam, British Columbia
High Density Apartment Residential 2.56 acre site (111'513.6 Sq Ft) falls under the new TOA - Transit Oriented Area. Projected Allowable Density (FAR) minimum 5. Projected Allowable Height 20 Storeys (id:60626)
Angell
7431 No. 2 Road
Richmond, British Columbia
This property is part of a LAND ASSEMBLY. 5,861 square ft LOT (39.86 x 147.41) with a 4 bed/3 bath family home. Located in this PRIME, CENTRAL location between Granville Avenue and Blundell Road. Large, fenced yard with West views and lots of exterior parking on concrete driveway plus 2-car garage. Close to shopping, transit and indoor & outdoor recreation. (id:60626)
RE/MAX Westcoast
7435 No. 2 Road
Richmond, British Columbia
This property is part of a LAND ASSEMBLY. 5,861 square ft lot (39.86 x 147.41) with a 5 bed/3 bath family home. Located in this PRIME, CENTRAL location between Granville Avenue and Blundell Road. Large, fenced yard with West views and lots of exterior parking on concrete driveway plus 2-car garage. Close to shopping, great schools, parks, bus transit linking to Canada Line SkyTrain, 10 min drive to YVR airport & 10 min drive to Steveston's famous waterfront community. (id:60626)
RE/MAX Westcoast


