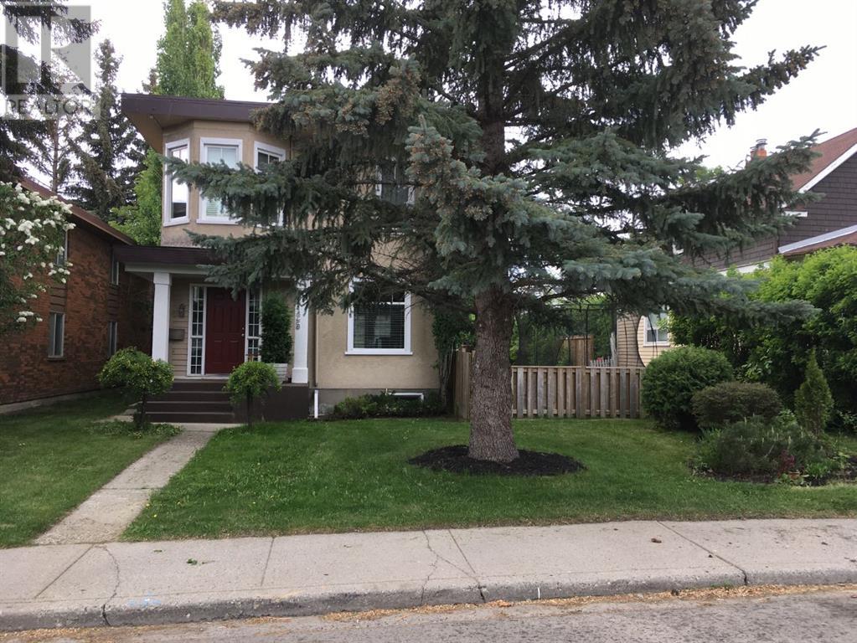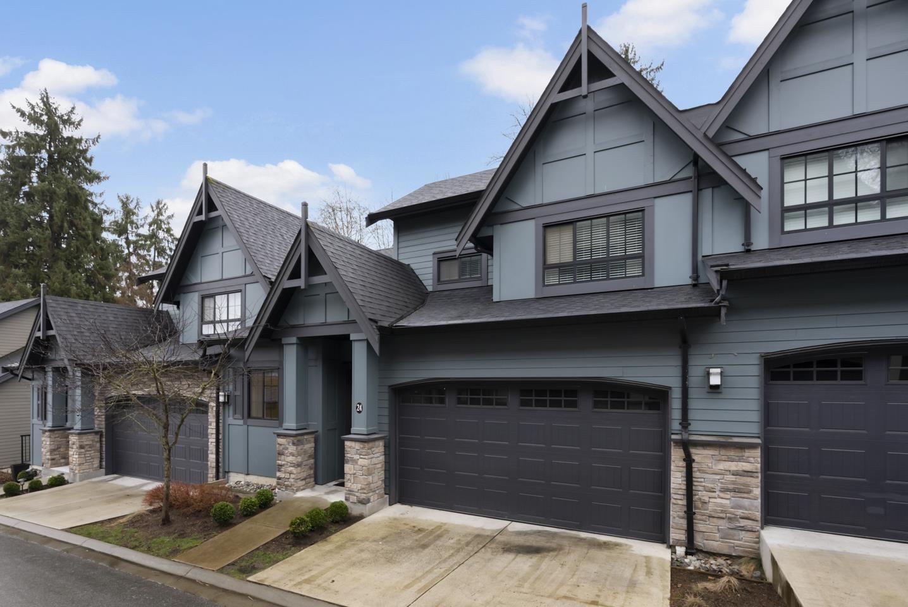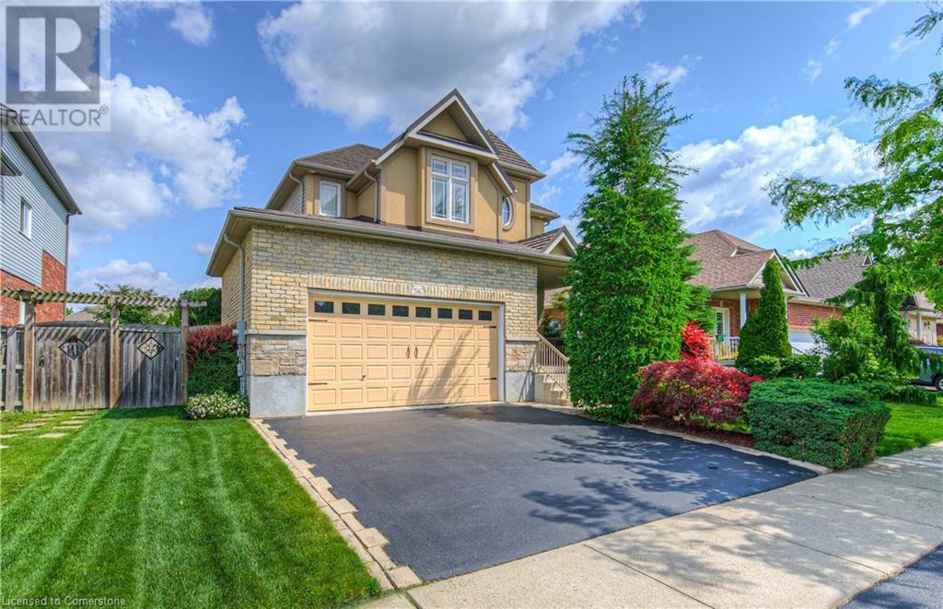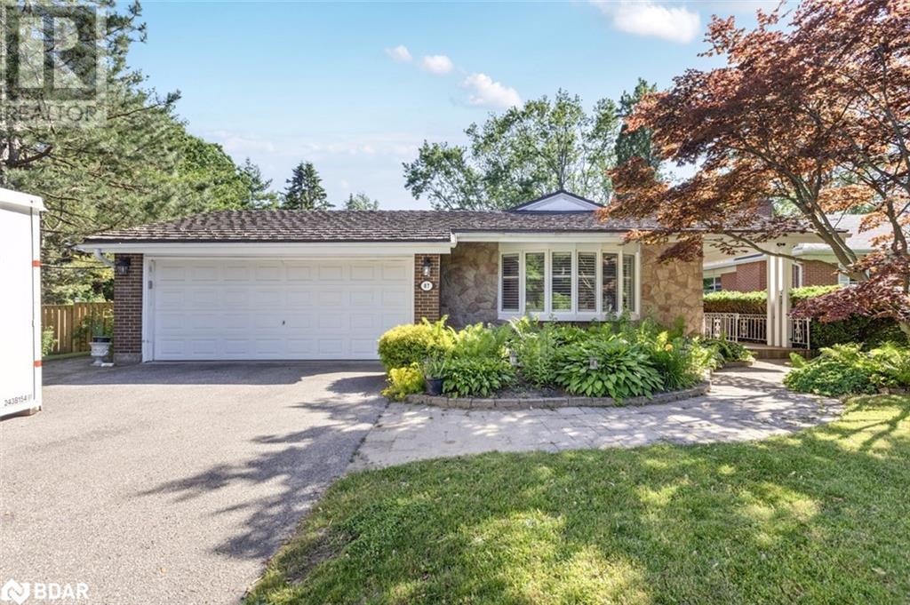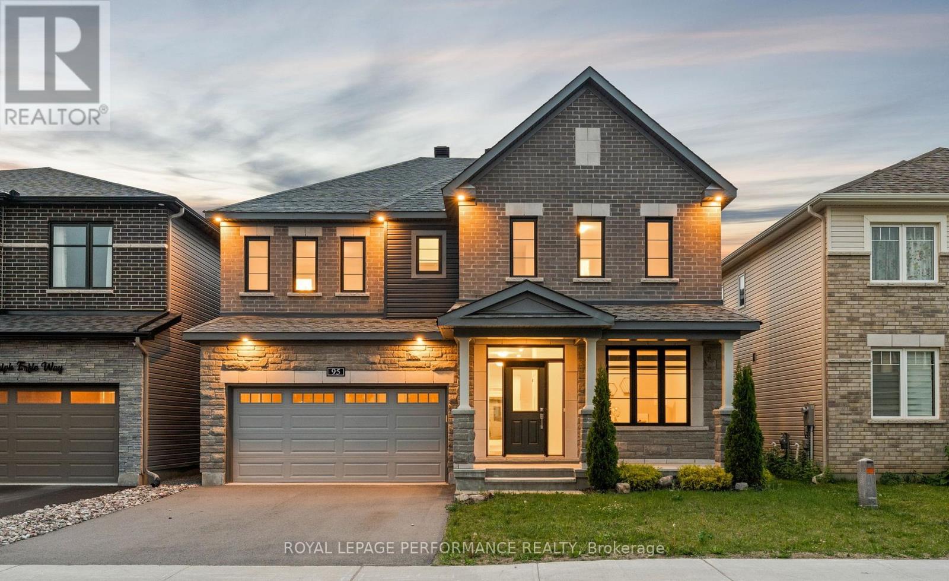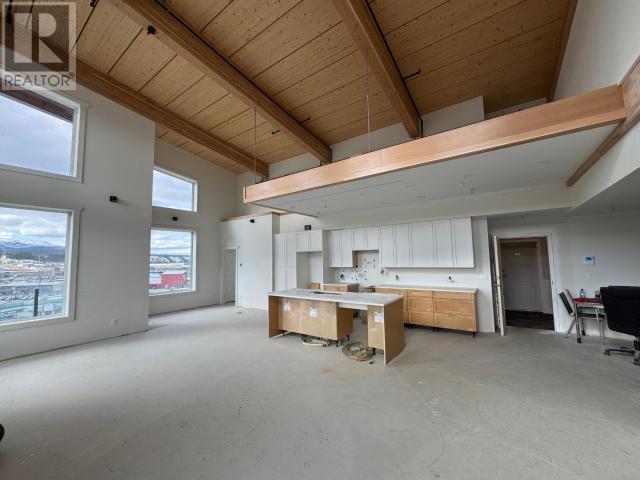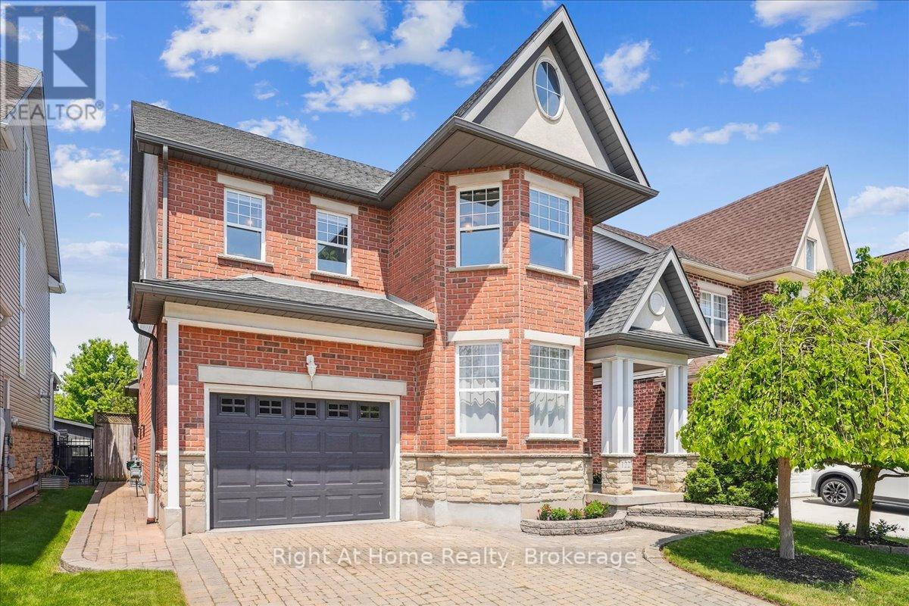34 Taralake Cape Ne
Calgary, Alberta
Location Location OPEN House Sat 3-6 July 26 . Welcome to the Taralake Estate Home in the heart of Taradale over 3341 Sqft Above ground with 2 Master rooms . The home has a great open to below Livingroom with its dining area next is the office or main bedroom with a full bathroom. Home has a mudroom with spice kitchen with water filter and 2 Air conditioning units with Gas stove connecting into the Kitchen that has a large granite island. Build in Appliances and nook next to the kitchen which is next to the Family room. The Nook has beautiful views of the Pond and green space with privacy views. The Staircase is nice and wide which goes up to the bonus room with views of the front of home which is in a cul da sac . 4 great size bedrooms with upstairs laundry room with added sink. Master has a outdoor porch with views all bathrooms have Bidets. A small reading area looking over the open to below space . The Basement has a wetbar with media room for your entertainment needs. Two bedroom's walkout with full bathroom. Lots of windows in the home new roof new gutters also has extended garage allowing bigger vehicles to park inside, making it a great family's home within walking distance to shopping and buses. The home is in a quite cul-da-sac with a nice wide drive way with added concrete pad with the pond in the back but still close to all your amenities. Book your showing today. (id:60626)
RE/MAX House Of Real Estate
485 Walnut Crescent
Fort Mcmurray, Alberta
THE ULTIMATE DREAM HOME AWAITS YOU - Imagine pulling into your private, tree-lined driveway, the sunset casting a golden glow on this former Oil Barons Dream Home — this home is STUNNING! The Design is curated by the Melissa Hartigan Design Team, ready for you to simply pack your bags and move right in. Tucked against a lush greenbelt and boasting 4,293 square feet of exquisitely appointed living space, this residence is the epitome of luxury, elegance and seamless functionality at every turn. Step through the grand front doors into a soaring foyer, where rich hardwood floors and custom ceiling details set the tone for sophisticated gatherings. To your left lies a formal dining room, its dramatic trim and designer modern lighting inviting your closest friends to unforgettable dinner parties. Ahead, the chef’s dream kitchen awaits: a sprawling granite-topped island, floor-to-ceiling cabinetry, stainless steel appliances and a corner pantry, all bathed in natural light from expansive windows. The adjoining breakfast nook overlooks the serene backyard —- a perfect stage for morning coffees or afternoon homework sessions. The main level unfolds effortlessly. French doors reveal a dedicated home office, finished in built-in millwork and warmed by pot lighting — ideal for remote work or creative pursuits. A full bathroom, thoughtfully placed off the hallway, serves both home and guests, while a stylish laundry room boasts custom cabinetry, a utility sink and elegant tile floors. Glide up the sleek glass-railed staircase to find four spacious upstairs bedrooms. Your Primary bedroom suite is nothing short of an oasis: panoramic greenbelt views from your private balcony, a spa-inspired ensuite with dual vanities, a tile-surround soaking tub, a walk-in shower and an organizer’s dream walk-in closet. A second 5-piece bathroom and a stunning bonus room — a stone-accent gas fireplace and oversized windows — complete this level, offering flexibility for movie nights, yoga practice, or children’s play. The fully legal basement suite redefines mortgage help. With its own chef-worthy kitchen, open family room, two large bedrooms and a chic bathroom, this space promises rental income or multi-generational living without compromise. Every detail has been considered: a heated double-car garage, central air, built-in speaker system, nine-foot ceilings, pot lights, night lighting in staircase and designer features that elevate each room. Function blends with opulence here, delivering a home that feels effortless yet extraordinary. This is more than a house — it’s your dream come to life. Call today for your private tour and step into a world where luxury meets livability, and every corner tells a story of impeccable taste and timeless design. Pack your bags—your new life begins now. (id:60626)
RE/MAX Connect
155 Oak Park Drive
Waterloo, Ontario
Whether you are moving up or moving down in size, this Executive Freehold Townhome at 155 Oak Park Drive, in Waterloo’s Exclusive Carriage Crossing neighbourhood has everything you need. Impressive home offering 3+1 bedrooms, 3.5 bathrooms, over 3300sqft of finished living space and a 2-car garage! A south side end unit backing onto RIM Park, truly a rare find in this beautiful community. Interior features include stunning custom kitchen (fully updated in 2022), fully finished basement (2022), soaring ceilings, gas fireplace, transom windows, California shutters, generous primary suite with two closets and a spacious en suite. Exterior has been professionally landscaped in the front and back. The back yard oasis with no back yard neighbours presents a peaceful space to enjoy full sun if you’d like, or chill in the shade under the covered patio. You’ll also love spending time relaxing in the hot tub (negotiable) in the evening under the stars. Tastefully decorated in a neutral colour palette. Must be seen in person to fully appreciate the quality of this home. Will you say yes to this address? Click on the Multi-Media Link for Further Details, Loads of Photos and Video. (id:60626)
Royal LePage Wolle Realty
2125 36 Avenue Sw
Calgary, Alberta
Unlock the potential of this rare gem nestled in the heart of prestigious Altadore—a neighborhood synonymous with luxury redevelopment and urban sophistication. This 2-bedroom + den, 2-bathroom home spans 1,287 sq ft above grade, offering immediate move-in comfort with hardwood floors, a sunlit living space, and a finished basement. But the true value lies in its expansive 50' x 125' lot—a developer’s dream in one of Calgary’s most coveted inner-city neighbourhood.Zoned M-C1, this oversized parcel presents a blank canvas for visionary buyers: imagine crafting a stunning modern infill, a luxury duplex, or even a multi-unit project (subject to city approval), capitalizing on Altadore’s skyrocketing demand for $1M+ properties. M-C1 Zoning allows for "maximum density for parcels designated M-C1 District is 148 units per hectare" with municipal approval. The lot’s generous dimensions and flat terrain minimize site prep costs, while its prime location—just steps from Marda Loop’s vibrant shops, cafes, and dining—ensures unbeatable future resale value. Proximity to River Park, Sandy Beach, and top-tier schools like Altadore School further elevates its appeal for redevelopment targeting executive families or investors.Currently, the home offers a functional layout with a large, south-facing backyard and a detached garage—perfect for rental income or personal use while plans take shape. Savvy buyers will see the dual opportunity: live comfortably now, redevelop later. Altadore’s transformation into a luxury hotspot is well underway—$1.5M+ infills dot the streetscape—making this a strategic foothold in a market poised for growth. With Calgary’s population booming and sophisticated buyers flocking to Alberta, this property is your chance to build equity or a legacy home in a neighborhood that defines prestige. Don’t just buy a house—invest in Altadore’s future. Explore this redevelopment opportunity today! (id:60626)
Stonemere Real Estate Solutions
24 7979 152 Street
Surrey, British Columbia
Discover luxury living at The Links townhouse community. This spacious 5bd, 4bath townhome offers an open concept design with high vaulted ceilings, double garage & a private yard with tranquil greenbelt views near Guildford Golf Course. The main floor boasts a gourmet kitchen with high end appliances, a quartz island & a dining area overlooking protected green space. Retreat to the master bedroom on the main floor, featuring a spacious walk-in closet & a spa-like 5pc ensuite with heated flooring. Enjoy comfort & elegance in this prestigious setting. (id:60626)
Exp Realty Of Canada Inc.
Exp Realty Of Canada
3938 Burdette Terrace
Mississauga, Ontario
Beautiful 4 Bdrm Semi-Detached in Churchill Meadows Community. 1909 Sqft by Green Park Builder. Double Door Entry, Pot lights throughout main floor, Open concept Living/Dining, Family Room With Fireplace, Garage direct access, Master Bedroom W/4 Pc Ensuite, Laundry main level. Close to parks, shopping, highways, and schools. No sidewalk, 2 cars on driveway, huge backyard, 3mins drive to ridgeway plaza, 1 minute walk to the new Churchill Meadows Community Centre, public transit, and nearby to Credit Valley Hospital. (id:60626)
Royal LePage Signature Realty
56 Marriott Place
Paris, Ontario
Stunning Family Home with exceptional upgrades and impeccable curb appeal! Welcome to this beautifully maintained home-proudly offered for the very first time! Nestled on a peaceful, quiet street while being just steps away from a vibrant plaza featuring a variety of restaurants, health care providers, and other essential amenities. From the moment you arrive, you'll be captivated by the striking curb appeal, lush landscaping, and mature trees that frame this inviting property. Step inside to discover 9 and10-foot ceilings and a carpet-free interior, boasting a sense of spaciousness and modern elegance. The main level features generous living and dining rooms, perfect for family gatherings and entertaining guests. The gourmet kitchen is a true highlight, especially the granite countertops, the breakfast bar, the maple cabinetry and the generous size pantry, stylish finishes that blend functionality with flair. Upstairs, you'll find three spacious bedrooms, each designed for comfort and relaxation. The second level features two thoughtfully designed 4-piece bathrooms, including a private ensuite for the primary bedroom-offering both convenience and luxury for the whole family. The fully finished basement offers incredible features, including a spa-like bathroom, a large recreation or family room, and a versatile den -ideal as a home office or extra bedroom. Enjoy outdoor living on the well-maintained deck, surrounded by vibrant plantings and mature trees in the fully fenced backyard. The lush grass and private setting create a peaceful retreat for your enjoyment. Additional features include a double asphalt driveway, a double garage, and a premium metal roof with a transferable lifetime warranty-ensuring peace of mind for years to come. Every detail of this home has been thoughtfully updated and meticulously cared for, offering a truly move-in-ready experience! Don't miss your opportunity to own this exceptional property, book your showing today! (id:60626)
Century 21 Heritage House Ltd.
87 Tutela Heights Road
Brantford, Ontario
Welcome to this beautiful property nestled in the highly sought-after Tutela Heights neighbourhood where the charm of country living meets the convenience of the city. Surrounded by mature trees, rolling fields, and scenic walking trails, this home offers peace, privacy, and easy access to amenities. The historic Graham Bell Homestead Museum, family parks, shopping, and banks are all nearby. This well-maintained home features 3+2 bedrooms, 3 bathrooms, and a bright, open-concept kitchen on the main floor, with another full kitchen in the basement. Between both kitchens, you'll find (2) stainless steel refrigerators, (2) stainless steel stoves, (1) stainless steel dishwasher, and an abundance of cupboard and counter space ideal for family living, entertaining, or multi-generational families. The cozy sitting room boasts a beautiful wood fireplace and two oversized skylights that flood the space with natural light, creating a warm and inviting atmosphere. Recent updates include new windows installed in 2023, providing energy efficiency and modern appeal. Outside, the expansive driveway offers parking for up to 6 vehicles with no sidewalks. The private backyard is perfect for summer entertaining, complete with an inground pool. This is a rare opportunity to enjoy the tranquility and spacious lots that Tutela Heights is known for, all while being just minutes from the conveniences of city life. (id:60626)
Exp Realty Brokerage
107 Allegra Drive
Wasaga Beach, Ontario
Welcome to 107 Allegra Dr. - A Spacious & Stylish Family Home! This beautifully landscaped property offers over 3,500 sq ft of finished living space, 6 bedrooms, 5 full bathrooms, and incredible in-law potential. MAIN FLOOR: Enjoy an open-concept layout with soaring 16-ft ceilings in the living room, large windows, and a cozy gas fireplace. The kitchen features stainless steel appliances and large island, a bright dining area with a walkout to a private deck overlooking that yard. The main floor also includes a luxurious primary bedroom with spa-like ensuite and walk-in closet, plus a second bedroom and full bath. LOFT: Flooded with natural light, the loft overlooks the main floor and includes two spacious bedrooms and a full bathroom perfect for kids or guests. LOWER LEVEL: Ideal for extended family or multi-generational living, the walkout basement includes a full kitchen, large living area with fireplace, 2 bedrooms connected by a Jack & Jill bath, an additional 3-piece bath, separate laundry, and access to the private backyard with deck and firepit. This home is truly move-in ready and offers comfort, flexibility, and style for any stage of life. Don't miss it! (id:60626)
Century 21 B.j. Roth Realty Ltd.
95 Ralph Erfle Way
Ottawa, Ontario
Welcome to 95 Ralph Erfle Way! This newly buitl beautifully 4-bedroom, 4-bathroom home is located in the highly sought-after community of Half Moon Bay. Offering approximately 3,300 sq. ft. of thoughtfully designed living space (as per builder's floor plan) and with $100k UPGRADES, this home combines modern elegance with functional family living.The main floor boasts soaring 9-foot ceilings and a spacious, open-concept layout perfect for entertaining. It features a private den/home office, a formal living room and dining area, as well as a bright and airy eating area that flows seamlessly from the kitchen. The gourmet kitchen is equipped with high-end stainless steel appliances, a stylish breakfast bar, abundant cabinetry, and direct access to the backyard through sliding patio doorsideal for indoor-outdoor living. Upstairs, the second level features four generously sized bedrooms, three full bathrooms, and a convenient laundry room. Two of the bedrooms enjoy private en-suite bathrooms, and each bedroom includes a walk-in closet for ample storage. The primary suite is a true retreat, showcasing double-door entry, a luxurious 5-piece ensuite with a soaking tub, glass-enclosed shower, double vanity, and a large walk-in closet. This home combines comfort, luxury, and practicality, making it ideal for families looking to settle in a vibrant and growing neighbourhood. Enjoy easy access to parks, schools, shopping, and all the amenities Half Moon Bay & Barrhaven has to offer. A Must See! (id:60626)
Royal LePage Performance Realty
605-2240 2nd Avenue
Whitehorse, Yukon
605- 'THE LOFT' Penthouses are available now! Architectural innovation paired with a thoughtful and modern design. Showcased by 20' vaulted ceilings with exposed beams, dramatic 2-story windows providing an abundance of natural light and a large wrap-around deck with jaw-dropping views. This south-west facing unit located on the top floor comes with air conditioning and offers a spacious, open concept layout with 2 bedrooms and 2 full bathrooms. Purchase includes a design consultation with the developer to select finishing options to customize to your aesthetic! Situated just a few steps away from grocery stores, coffee shops, restaurants, the Yukon River walking trails and the community events at Shipyards Park. Also includes exterior amenity space and underground parking. (id:60626)
Coldwell Banker Redwood Realty
122 Hawkswood Drive
Kitchener, Ontario
Tucked away in one of the most sought-after neighborhoods, just steps from Kiwanis Park and the winding Grand River trails, sits a beautiful home that feels like it was built for memories. From the moment you step through the front door, the sense of space and light is unmistakable. Nearly 2,400 square feet of thoughtfully designed living space unfolds around you, where every room invites you to slow down and stay a while. In the heart of the home, the living room offers warmth and comfort with its gas fireplace and soft natural light filtering in through the windows. The kitchen is spacious and bright with a large island. From the eat-in kitchen, patio doors open onto a beautiful backyard with a wooden deck, shaded by a gazebo and greeted by open green space, with direct access to River Ridge Park. Perfect place for kids to play. Upstairs, the primary bedroom feels like a private sanctuary with an added window for extra light and the four-piece ensuite offers a spa-like retreat at the end of a long day. Just minutes from schools, grocery stores, restaurants, and shopping, this is the place you want to call home. (id:60626)
Right At Home Realty




