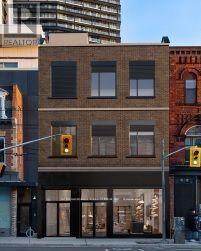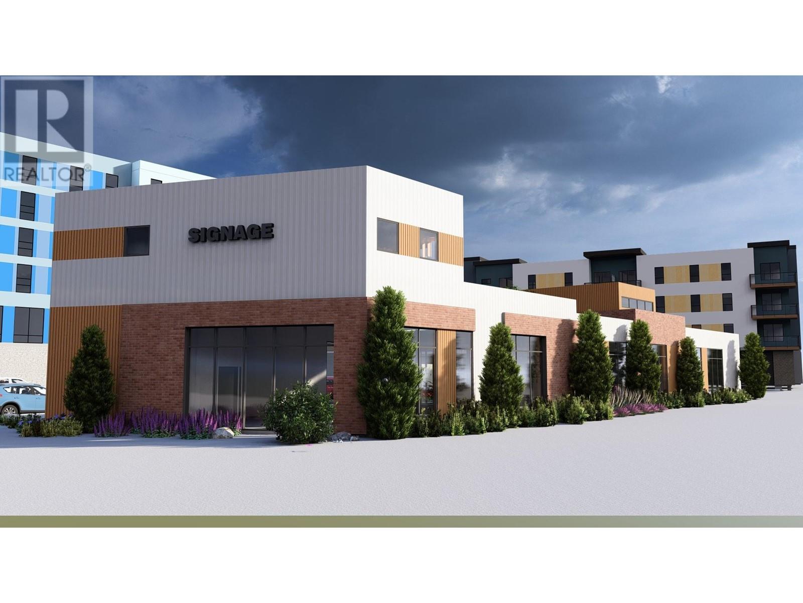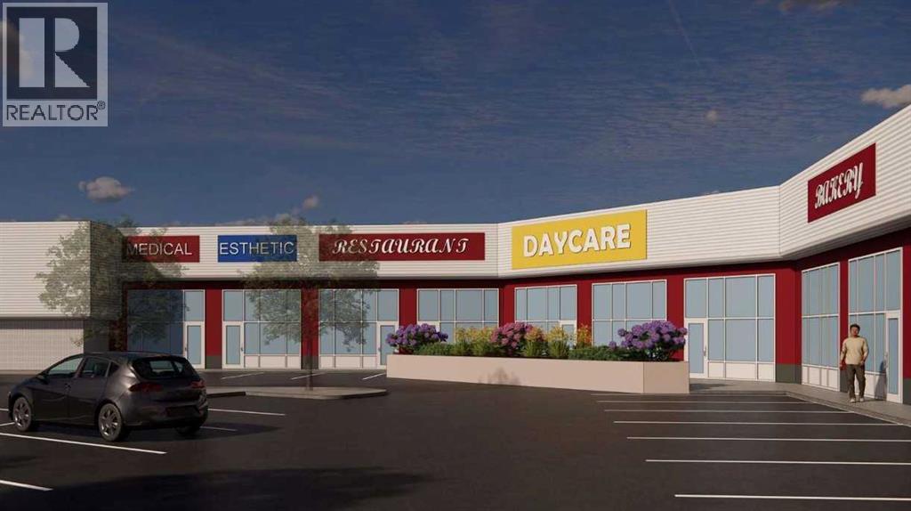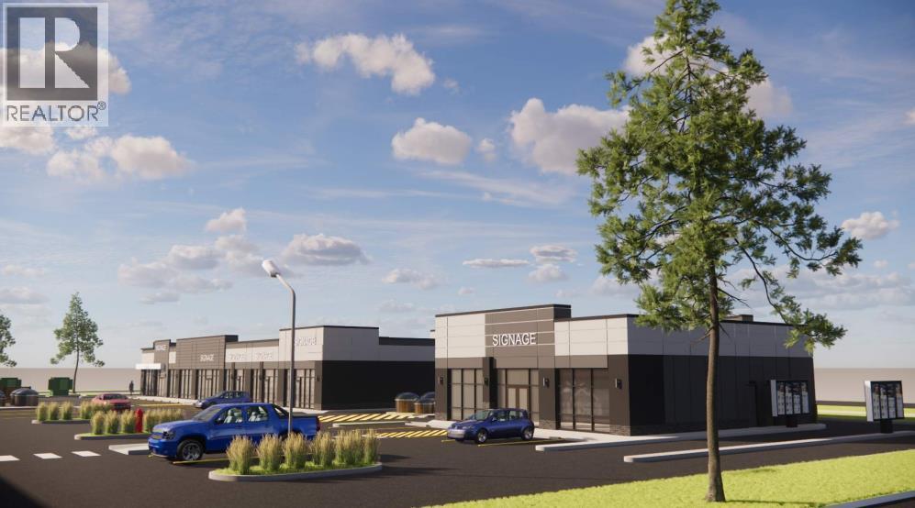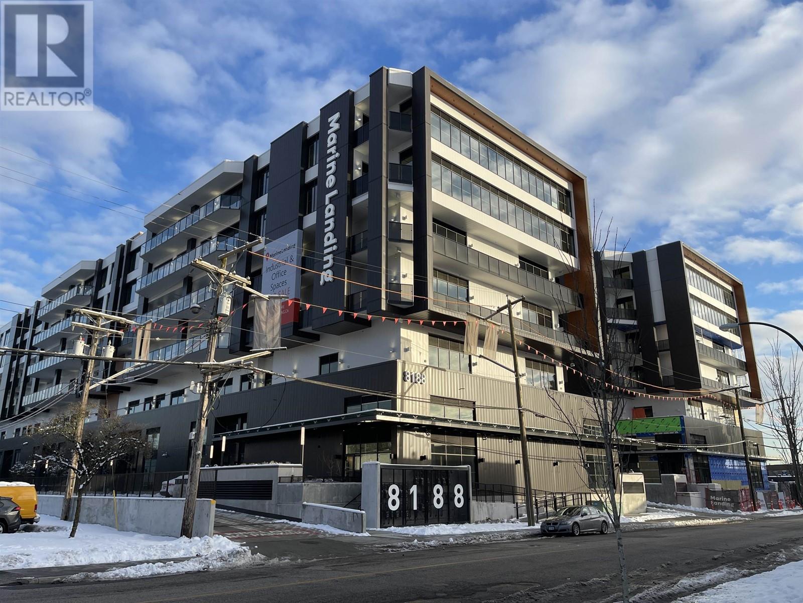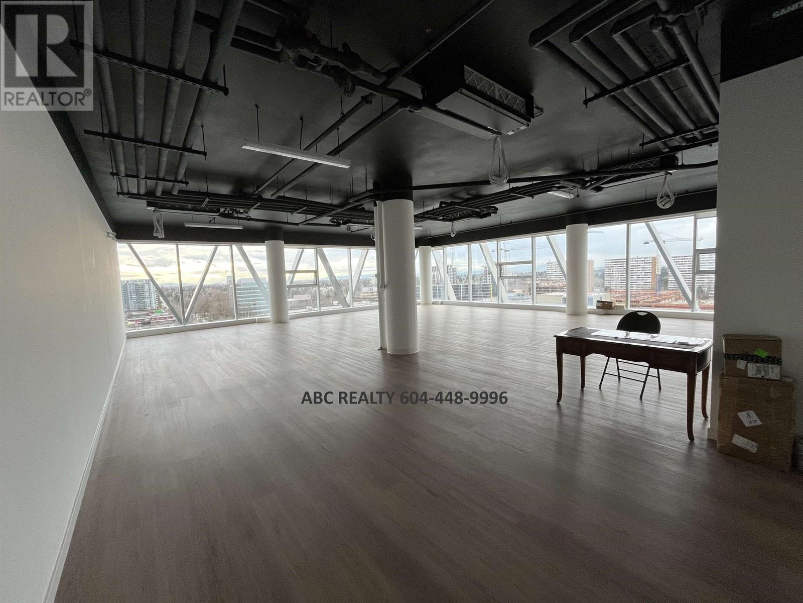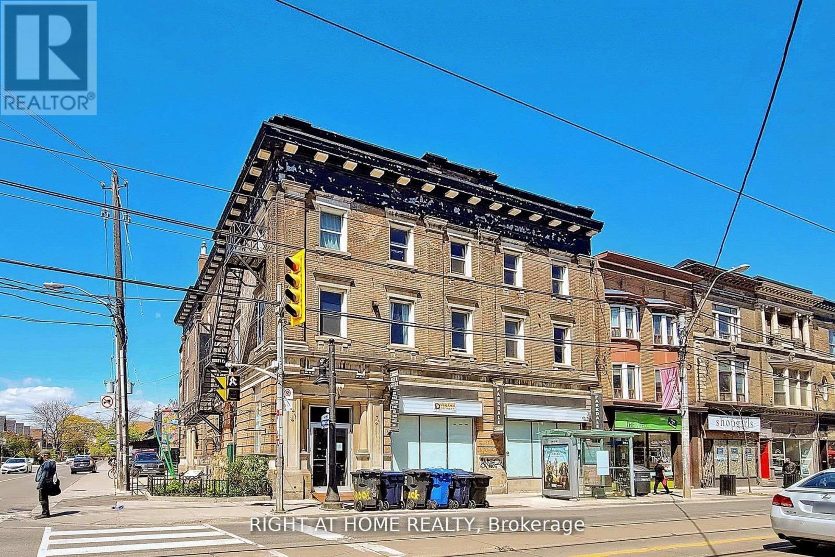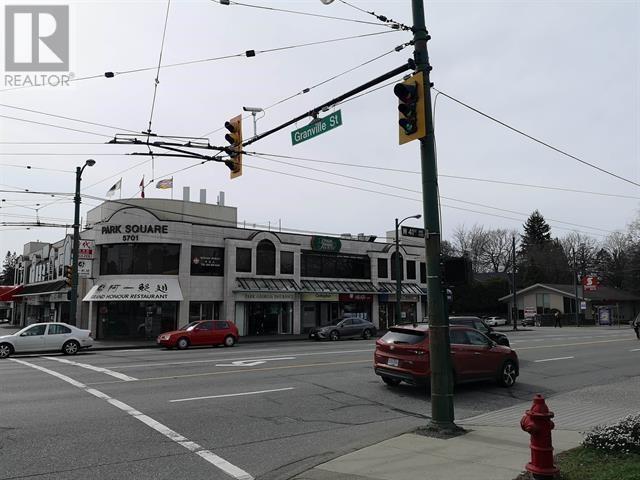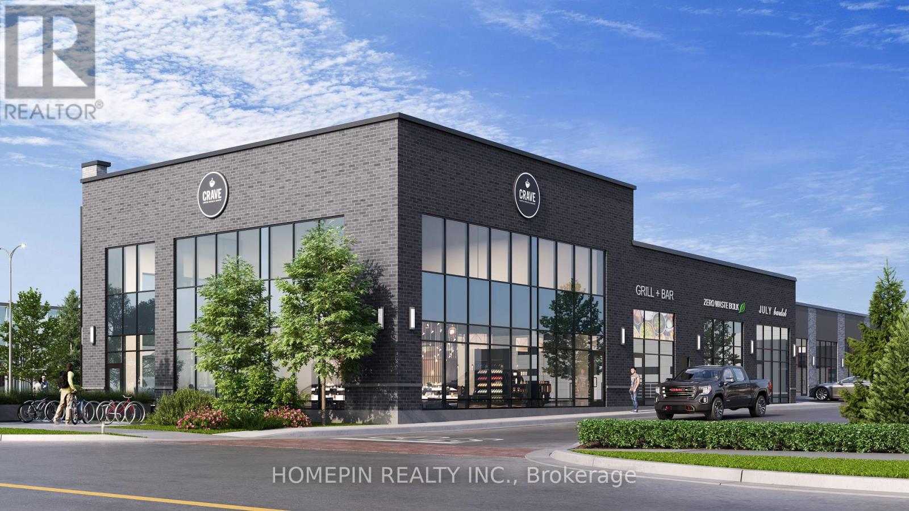Second Floor - 369 Queen Street W
Toronto, Ontario
Prime location in the Entertainment and Fashion District and the Upc:101T1ing Hub, right in the heart of the City of Toronto. Next door neighbour TD Bank, across from the Mountain Equipment Company (MEC) flagship, at the corner to Northeastern University and many more National retail and attachment. ideal for all types of retail, can combine with other floors for flagship stores, restaurants/lounges with rooftop patios, showrooms and presentation centers, spas, bank and financial institutions, real estate & others. Sprinkler, Elevator, HVAC, separate hydro/gas meters Marketing brochure and floor plan in attachment Ground floor can have exclusive access to 2500+ ft2 basement. See MLS listing on the Ground Floor C11966319 (id:60626)
International Realty Firm
1893 Trans Canada Highway E
Kamloops, British Columbia
Incredible opportunity to secure a long-term lease in a brand-new, high-visibility commercial development in Valleyview, Kamloops. Situated directly along one of BC’s busiest highway corridors, this prime location sees over 100,000 vehicles pass by daily, ensuring unmatched exposure from Highway 1. With easy access and ample onsite parking, this property is ideal for high-traffic businesses looking to establish a flagship presence. This modern multi-use development will feature an 80 unit hotel and a 30 unit residential apartment tower, creating built-in foot traffic and long term stability. A standalone commercial building offers flexible leasing options: a total lease space of 4854 sq ft space featuring a second floor 757 sq ft rooftop patio and separate 780 sq ft suite. Perfect for a signature restaurant or lounge with views. The main floor boasts 12-foot ceilings. Valleyview is a thriving neighbourhood with a growing population and strong commercial presence. The area is home to Valleyview Secondary School, major grocery stores, pharmacies, restaurants, gas stations, and professional services. It also serves as a convenient stopover for both locals and travelers between downtown Kamloops and the surrounding communities. Estimated completion is late 2025 to Spring 2026. Now is the time to plan your future in one of Kamloops’ most visible and promising commercial hubs. (id:60626)
RE/MAX Real Estate (Kamloops)
101 - 3660 Hurontario Street
Mississauga, Ontario
Ground Floor Opportunity Featuring Exposure On Hurontario Near Square One And Major Highways 403 And Qew. 2000 Sq Ft Plus Potential Patio Area Servicing A 10-Storey Office Tower With Underground And Street Level Parking Available And A Future 100 Rooms Hotel. Proximity to the city center offers a considerable SEO advantage when users search for "x in Mississauga" on Google **EXTRAS** Surrounded By High Rise Condo Density. Bell Gigabit Fibe Internet Available For Only $59/Month. (id:60626)
Advisors Realty
3370 32 Street Ne
Calgary, Alberta
The Square 32 Centre (formerly known as Horizon Auto Centre) is a one-story, 40,000 Square Foot Professional Retail Centre serving greater North-East Calgary. The Plaza is undergoing a significant upgrade, featuring a brand-new facade, enhanced landscaping, a modern new signage pylon, and more. Drive traffic with variety of current tenants, including national brands such as: KFC, Kal Tire, Hertz, Midas Auto. In the heart of the community: 0.5 km to Peter Lougheed General Hospital, 0.5 km to Costco Wholesale, Staples Memory Express, Freestone Produce, Michaels, Toys R Us, and London Drugs, Best Buy, and Sunridge Mall. Signage and exposure opportunities for both retail and professional tenants are unparalleled. (id:60626)
RE/MAX Complete Realty
A, 107 Banff Avenue
Banff, Alberta
Office space available for lease in a highly sought-after location on Banff Avenue, right in the centre of downtown Banff. This well-positioned unit offers excellent exposure, lots of natural light, steady pedestrian traffic, and scenic mountain views—ideal for professional or boutique businesses. Zoned for office use, it presents a unique opportunity to set up in one of Canada’s most visited and vibrant communities, just steps from local dining, retail, and essential amenities. (id:60626)
RE/MAX Cascade Realty
5291 28 Avenue Se
Calgary, Alberta
Now pre-leasing retail bays at Eastpoint Centre, a new retail plaza coming to 5291 28 Ave SE, Calgary — anticipated completion in 2027. This high-exposure development will be home to Tim Hortons and KFC, driving consistent traffic to the site. Units range from 1,100–2,500 sq. ft. and are suitable for a wide variety of uses including medical, dental, pharmacy, physio, chiro, massage, vet clinic, financial services, food franchises, liquor store, and many more. Ideally located with excellent access to major routes including 17th Ave SE (0.5 km), Peigan Trail, Stoney Trail, Deerfoot Trail, and Trans-Canada Hwy. The property is conveniently located just 12 km from downtown and 18 km from the airport, making it a prime opportunity to have your business located. (id:60626)
Century 21 Bravo Realty
438 8188 Manitoba Street
Vancouver, British Columbia
FOR LEASE. Welcome to Marine Landing, a state-of-the-art mixed-use development located at 8188 Manitoba Street in Vancouver. This modern facility features a blend of industrial and office spaces designed for versatility and efficiency. With engineered floors for enhanced loading capacity of 150 pounds per square foot, with approximately 13 feet of clear height. The rooftop further offers a dining, games, lounge and dog run area., centralized loading corridors, and large balconies, it's ideal for various businesses. The development also boasts exceptional amenities, including a rooftop patio, fitness center, boardrooms and ample parking. This unit is 617 SQF which provides ample space for your business and investment needs. Basic Rent: $35 per SF/annum. Additional rent $10 per SF/annum. (id:60626)
Renanza Realty Inc.
A, 109 Banff Avenue
Banff, Alberta
Prime office space for lease on iconic Banff Avenue in the heart of downtown Banff. This centrally located space offers incredible visibility, high foot traffic, and breathtaking mountain views—perfect for professional services, boutique operations, or anyone looking to establish or grow their business in one of Canada’s most sought-after destinations. Zoned for office use, this is a rare opportunity to lease in a premier location surrounded by shops, restaurants, and all the charm that downtown Banff has to offer. (id:60626)
RE/MAX Cascade Realty
1115 6388 No. 3 Road
Richmond, British Columbia
The Paramount by Keltic, strategically positioned at the vibrant intersection of No. 3 and Cook in the heart of Richmond. Embrace the ultimate with this AAA Southwest, sub-penthouse corner unit, offering unparalleled views and just steps away from City Hall, Richmond Centre Mall, Skytrain station, financial hubs, medical facilities, delectable dining options, and more. Move-in ready featuring 10' ceilings, new floors and paint, an open layout, and floor-to-ceiling windows ready to transform your vision into reality. Stay comfortable year-round with HVAC, heating, and cooling options at your fingertips. The secured building provides peace of mind, complemented by visitor parking and convenient common washrooms. This is your chance to make a statement in Richmond's premier location. The Paramount is open to offers, inviting you to claim this extraordinary business space. Elevate your lifestyle and secure your place at the pinnacle of urban sophistication! (id:60626)
Abc Realty
1346 Queen Street W
Toronto, Ontario
Ideal Corner At Queen & Brock (South Parkdale)! Approximately 3100 Sq Feet On Main Level Retail Space! Fronting A Hight Traffic Intersection Offering Superb Exposure, Multiple Uses, Waiting To Be Fitted To Your Business Needs. Offering Hight 14" Ceilings, Customer Washrooms On Main Floor And Much More. Fully Functional Basement With Separate Entrance Has Additional 2500 Sq Feet. Must See! (id:60626)
Right At Home Realty
102 5701 Granville Street
Vancouver, British Columbia
Prime Retail/Office Space available at PARK SQUARE at the corner of Granville Street and 41st Avenue in Kerrisdale. The space is vacant and move-in ready with its own bathroom and back entrance/exit. The Park Square business complex is a high traffic, central location with many proven successful businesses. Adjacent to transit with street exposure and parking. No Vape nor Cannabis business as per landlord. Demo clause with flexibility for good tenant. Triple Net includes electricity. Contact the listing agent for further information and showings. (id:60626)
Macdonald Realty (Delta)
#2 - 2181 Mcnicoll Avenue
Toronto, Ontario
M2 Square offers prime retail spaces and cozy eateries, designed to cater to the diverse needs of businesses and customers alike. With a focus on modern aesthetics and functional design, M2 Square provides the perfect backdrop for your business to flourish. Prime location for restaurant, cafe, retail, or other service-related business! 18' ceiling height.Steps from Milliken GO-train station, commercial district, and high-density residential districts. (id:60626)
Homepin Realty Inc.

