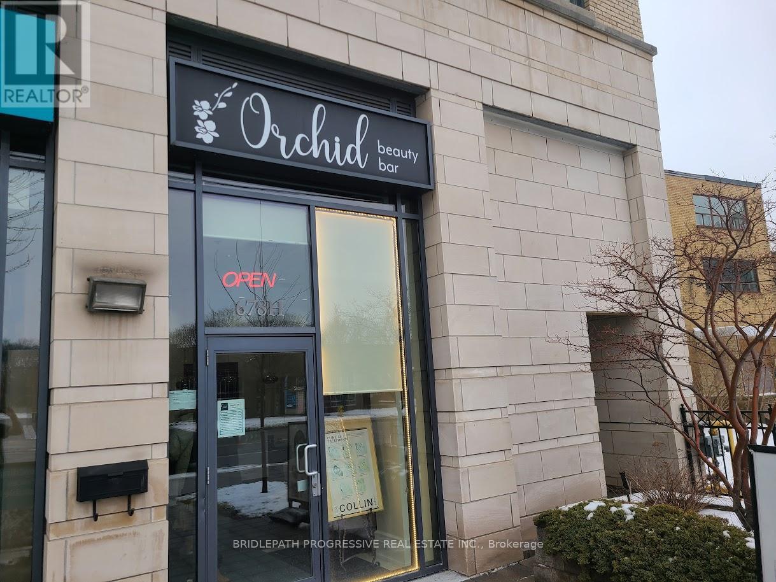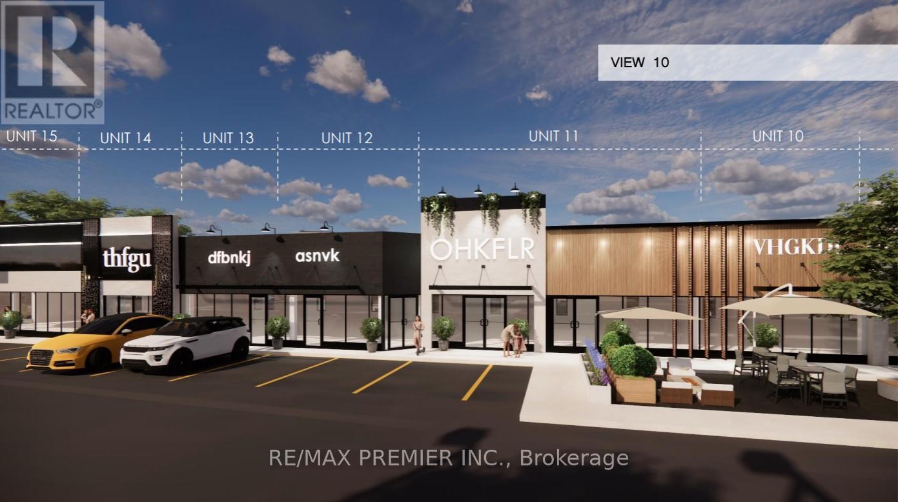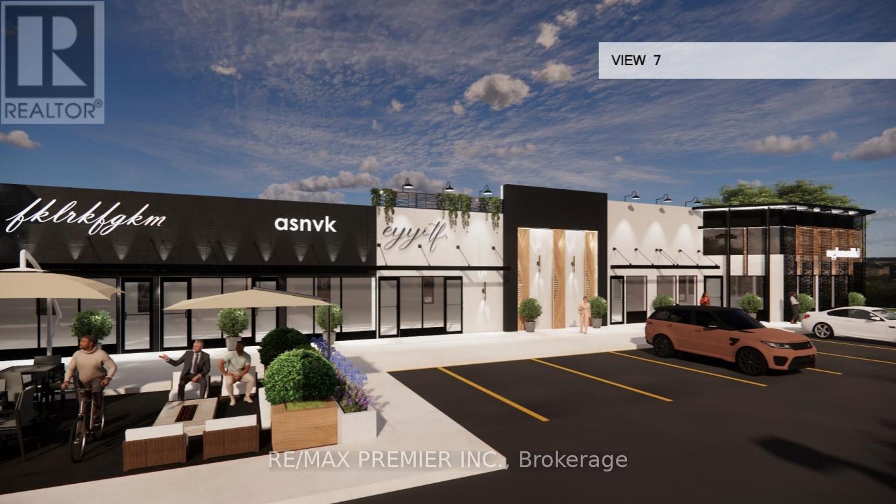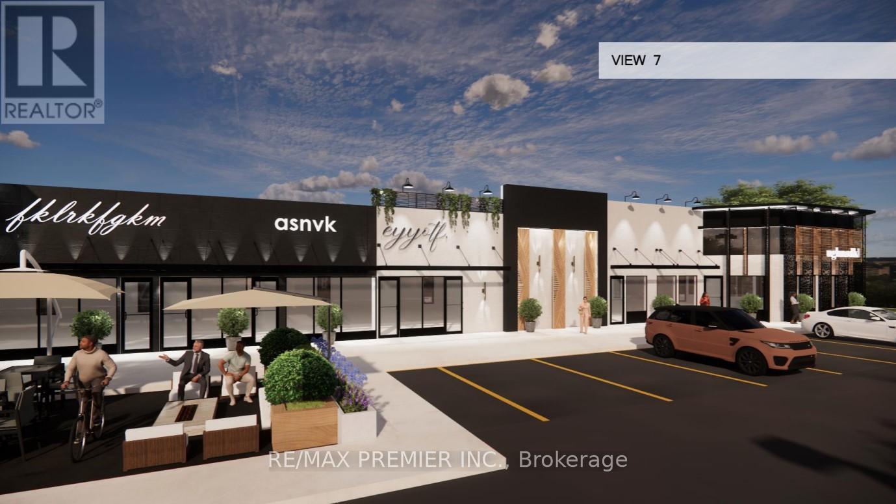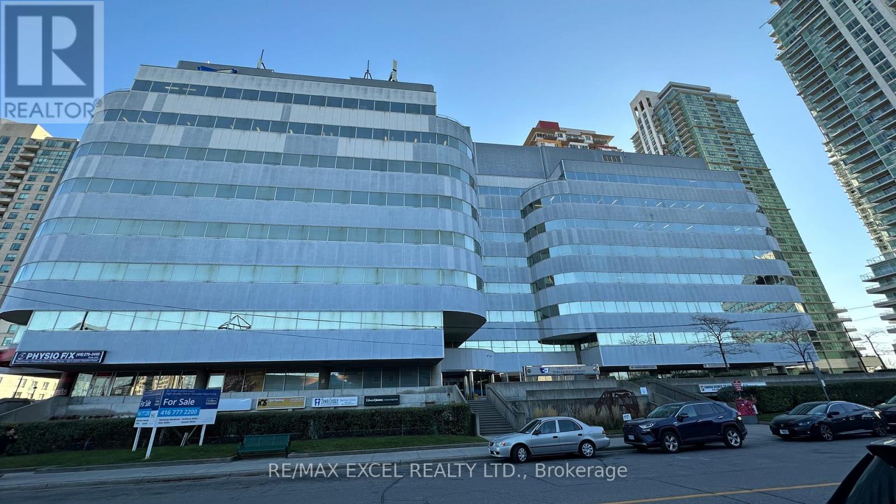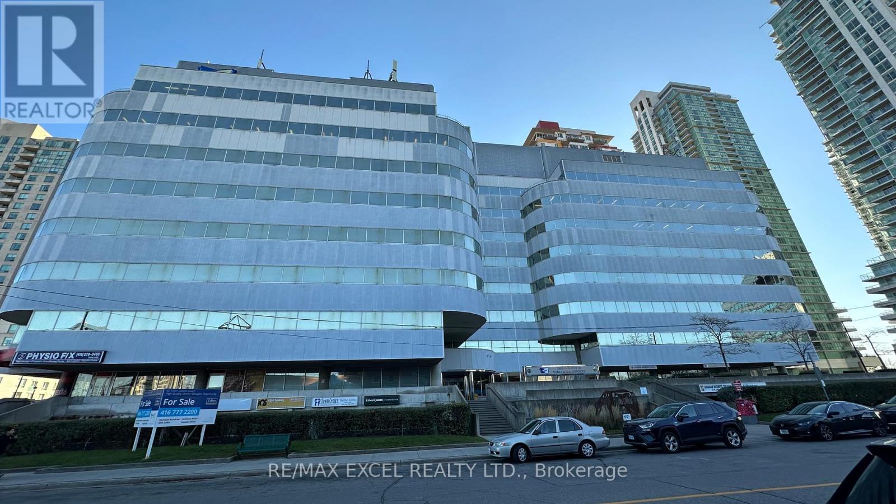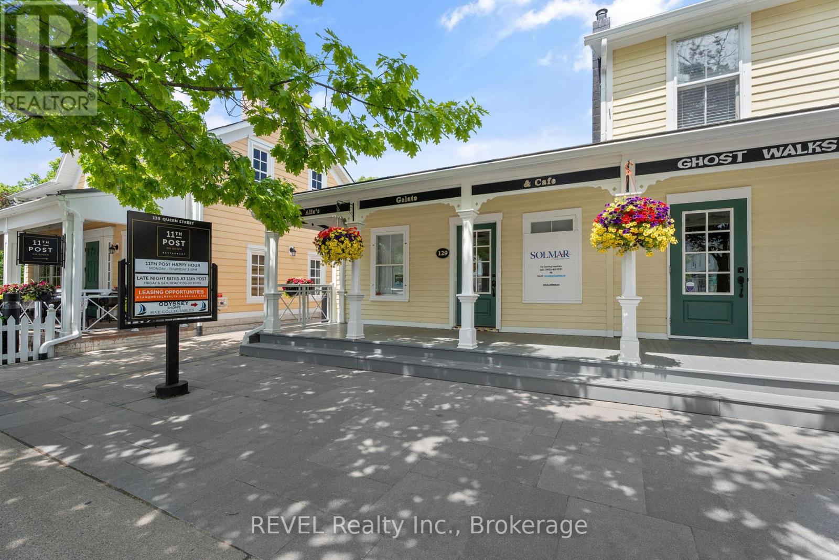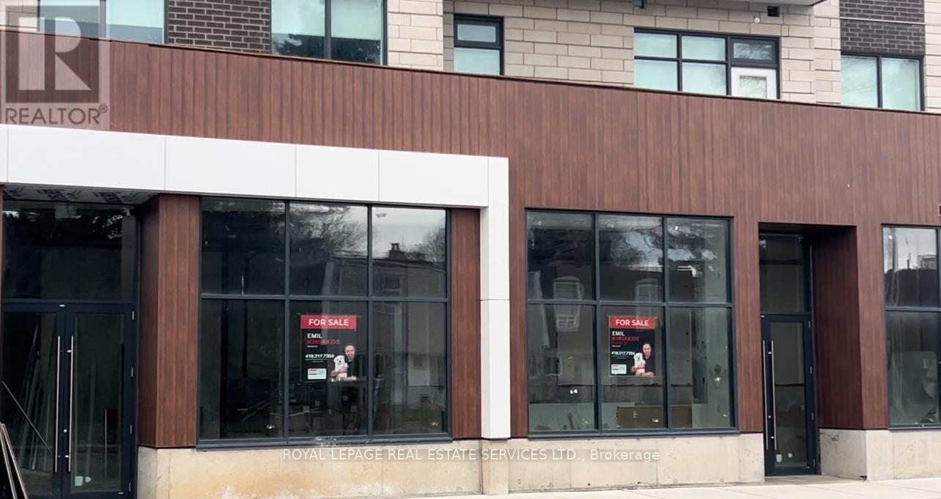Unit H - 678 Sheppard Avenue E
Toronto, Ontario
This is an amazing opportunity to move your business into a beautiful retail unit facing Sheppard Ave. E. with a lot of exposure and a high daily traffic count. The unit is 1247 square feet and is currently built out as a Spa. Beautiful finishes inside. Hardwood floors throughout, large laundry room, four large rooms built out with plumbing in each room, and a large reception area as you walk in. The unit is in pristine condition. Located at St. Gabriel Terraces, built by the amazing developer, Shane Baghai, next to Bayview Villiage. Has a great tenant mix and is surrounded by many high-rise buildings, high-end homes, and many more high-rises coming to the area. Underground commercial parking spots are available as well. Versatile commercial space suitable for a range of business uses, including a high-end gym, spa, boutique retail, cafe, medical or wellness practice, or professional office. (id:60626)
Bridlepath Progressive Real Estate Inc.
550, 6520 Falconridge Boulevard Ne
Calgary, Alberta
Prime retail space available in the Taradale Plaza. 2131 sqft in one of the busiest locations in North East Calgary, with anchor tenants and very high traffic, Perfect opportunity to start a business in a busy area. (id:60626)
RE/MAX Irealty Innovations
16 - 171 Speers Road
Oakville, Ontario
Prime Retail Opportunity in Oakville - 171 Speers Road Welcome to an unparalleled commercial leasing opportunity at 171 Speers Road, a premier retail plaza undergoing a full-scale refurbishment to provide a modern and vibrant business environment in the heart of Oakville. With over 31,000 ag. ft. of ground-floor retail space, this high-traffic destination offers flexible unit sizes tailored to your business needs. Why Lease Here? * High Visibility & Accessibility - Prime location on Speers Road with excellent street exposure * Thriving Retail Hub - Anchored by Film.ca Cinemas and surrounded by major brands like Anytime Fitness, Whole Foods, Canadian Tire, LCBO, Food Basics, Starbucks, and Shoppers Drug Mart. * Strong Traffic & High Population Density - A built-in customer base ensures consistent foot traffic. * Excellent Transit & Connectivity - Close to the Oakville GO Station for easy commuter access. * Competitive rates with long-term lease options available.* Ideal for Retail, Hospitality & Service Businesses - A variety of retail and hospitality will be considered. Don't miss this chance to establish or expand your business in one of Oakville's most sought-after commercial hubs! (id:60626)
RE/MAX Premier Inc.
7 - 171 Speers Road
Oakville, Ontario
Prime Retail Opportunity in Oakville - 171 Speers Road Welcome to an unparalleled commercial leasing opportunity at 171 Speers Road, a premier retail plaza undergoing a full-scale refurbishment to provide a modern and vibrant business environment in the heart of Oakville. With over 31,000 sq. ft. of ground-floor retail space, this high-traffic destination offers flexible unit sizes tailored to your business needs. Why Lease Here? High Visibility & Accessibility - Prime location on Speers Road with excellent street exposure. Thriving Retail Hub - Anchored by Film.ca Cinemas and surrounded by major brands like Anytime Fitness, Whole Foods, Canadian Tire, LCBO, Food Basics, Starbucks, and Shoppers Drug Mart. Strong Traffic & High Population Density - A built-in customer base ensures consistent foot traffic. Excellent Transit & Connectivity - Close to the Oakville GO Station for easy commuter access. Competitive rates with long-tern lease options available. Ideal for Retail, Hospitality & Service Businesses - A variety of retail and hospitality uses will be considered please inquire for more information on available uses. Don't miss this chance to establish or expand your business in one of Oakville's most sought-after commercial Hubs (id:60626)
RE/MAX Premier Inc.
Unit 3 - 171 Speers Road
Oakville, Ontario
Prime Retail Opportunity in Oakville - 171 Speers Road Welcome to an unparalleled commercial leasing opportunity at 171 Speers Road, a premier retail plaza undergoing a full-scale refurbishment to provide a modern and vibrant business environment in the heart of Oakville. With over 31,000 sq. ft. of ground-floor retail space, this high-traffic destination offers flexible unit sizes tailored to your business needs. Why Lease high Visibility & Accessibility - Prime location on Speers Road with excellent street exposure. Thriving Retail Hub - Anchored by Film.ca Cinemas and surrounded by major brands like Anytime Fitness, Whole Foods, Canadian Tire, LCBO, Food Basics, Starbucks, and Shoppers Drug Mart. Strong Traffic & High Population Density - A built-in customer base ensures consistent foot traffic. Excellent Transit & Connectivity - Close to the Oakville GO Station for easy commuter access. Competitive rates with long-tern lease options available. Ideal for Retail, Hospitality & Service Businesses - A variety of retail and hospitality uses will be considered please inquire for more information on available uses. Don't miss this chance to establish or expand your business in one of Oakville's most sought-after commercial Hubs (id:60626)
RE/MAX Premier Inc.
11 - 171 Speers Road
Oakville, Ontario
Prime Retail Opportunity in Oakville - 171 Speers Road Welcome to an unparalleled commercial leasing opportunity at 171 Speers Road, a premier retail plaza undergoing a full-scale refurbishment to provide a modern and vibrant business environment in the heart of Oakville. With over 31,000 sq. ft. of ground-floor retail space, this high-traffic destination offers flexible unit sizes tailored to your business needs. Why Lease Here? High Visibility & Accessibility - Prime location on Speers Road with excellent street exposure. Thriving Retail Hub - Anchored by Film.ca Cinemas and surrounded by major brands like Anytime Fitness, Whole Foods, Canadian Tire, LCBO, Food Basics, Starbucks, and Shoppers Drug Mart. Strong Traffic & High Population Density - A built-in customer base ensures consistent foot traffic. Excellent Transit & Connectivity - Close to the Oakville GO Station for easy commuter access. Competitive rates with long-tern lease options available. Ideal for Retail, Hospitality & Service Businesses - A variety of retail and hospitality uses will be considered please inquire for more information on available uses. Don't miss this chance to establish or expand your business in one of Oakville's most sought-after commercial Hubs. (id:60626)
RE/MAX Premier Inc.
110 - 6151 Mayfield Road
Brampton, Ontario
Welcome To the Gateway to Brampton, Brand New 100% Commercial Retail Plaza Located At Airport Rd and Mayfield Rd Available Immediately, North Facing Unit With Approx. 1,352 Sq Ft, Huge Both Exposure With High Traffic On Mayfield Rd and Airport Rd. Excellent Opportunity To Start New Business Or Relocate., Excellent Exposure, High Density Neighborhood! Suitable For Variety Of Different Uses. Unit Is In Shell Condition, Tenant To Do All Lease Hold Improvements! (id:60626)
RE/MAX Gold Realty Inc.
105 - 55 Town Centre Court
Toronto, Ontario
Just 3 minutes drive from the 401, this beautiful office building location offers its own entrance into a spacious lobby within a well-maintained building. Floor-to-ceiling windows with lots of natural lighting. Enjoy the convenience of onsite security, concierge, maintenance, and on-site management. 55 Town Centre is situated in a thriving business hub with major development planned in the immediate area. Suitable for many retail or office use. (id:60626)
RE/MAX Excel Realty Ltd.
105b - 55 Town Centre Court
Toronto, Ontario
Just 3 minutes drive from the 401, this beautiful office building location offers its own entrance into a spacious lobby within a well-maintained building. Floor-to-ceiling windows with lots of natural lighting. Enjoy the convenience of onsite security, concierge, maintenance, and on-site management. 55 Town Centre is situated in a thriving business hub with major development planned in the immediate area. Suitable for many retail or office use. This unit can be combined with unit 105a, which is 400 square feet. (id:60626)
RE/MAX Excel Realty Ltd.
129 Queen Street
Niagara-On-The-Lake, Ontario
Prime commercial space available directly on Queen Street in the heart of Niagara-on-the-Lake. This 1,700 sq ft street-facing unit offers incredible exposure and constant foot traffic, making it an ideal location for your business.Previously used as a gelato shop, the unit is fully built out and ready for a variety of uses including food service, retail, or boutique offerings. Located just steps from the new 11th Post Restaurant, this high-profile spot sits in one of Ontarios busiest tourist destinations, drawing millions of visitors annually.Take advantage of this rare opportunity to establish your presence in Niagara-on-the-Lakes most sought-after commercial corridor. (id:60626)
Revel Realty Inc.
402 Spadina Avenue
Toronto, Ontario
Excellent Business Opportunity!!! A prime commercial storefront in Chinatown on Spadina Ave, located between Dundas St and College St. Convenient Transportation with a bus stop and pedestrian crosswalk right at the entrance. High foot traffic, strong consumer demand, and great market potential make this an ideal location for various business ventures! Store size: 1,671 SF, Includes: A spacious basement storage area, plus high & dry basement (861 SF & 6' 9" ceiling); concrete laneway in rear. (id:60626)
RE/MAX Crossroads Realty Inc.
123 Maurice Drive
Oakville, Ontario
Incredible opportunity, a brand new commercial for pharmacy walking vet or dental clinic, high ceiling 2 doors with 2000 sqft with 2 doors can be separated. (id:60626)
Royal LePage Real Estate Services Ltd.

