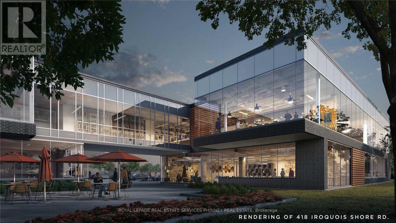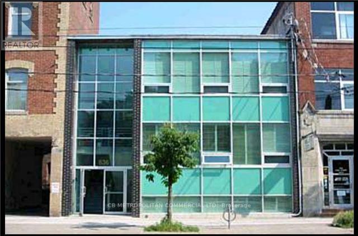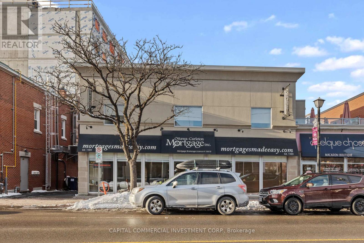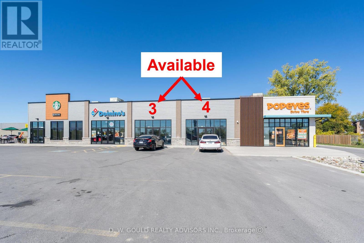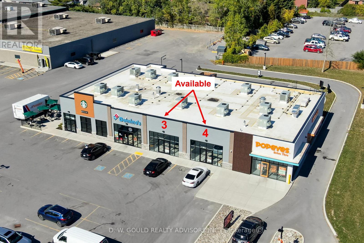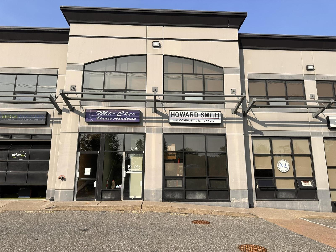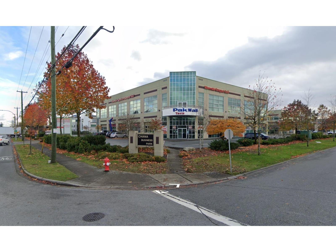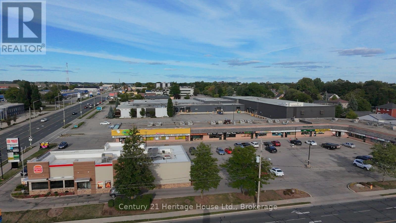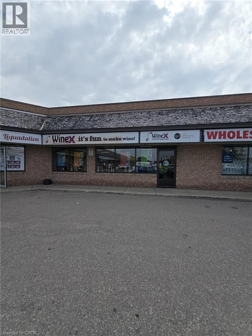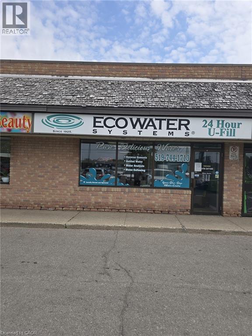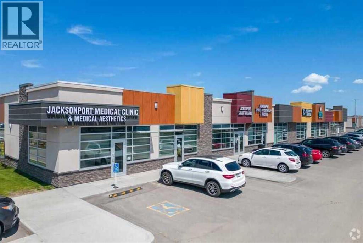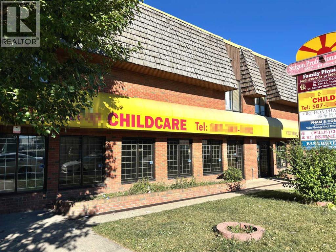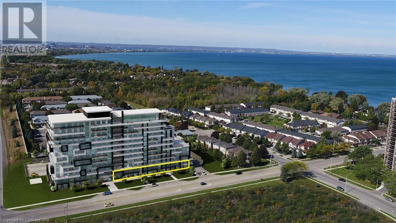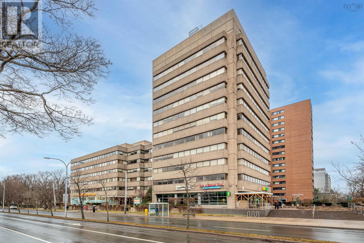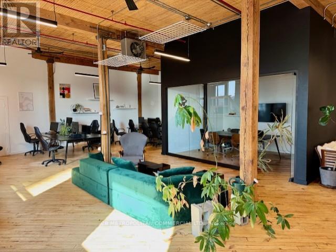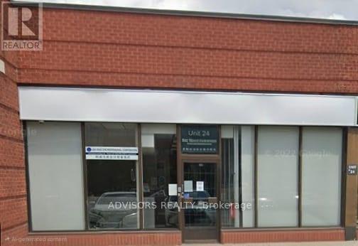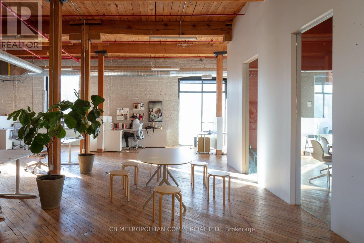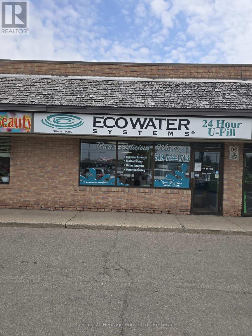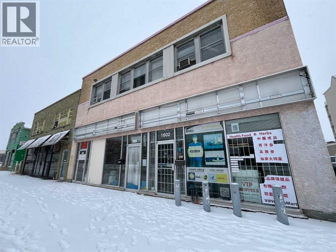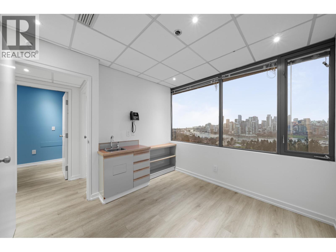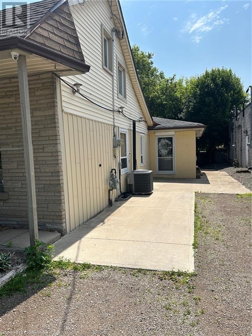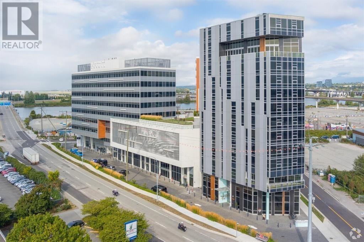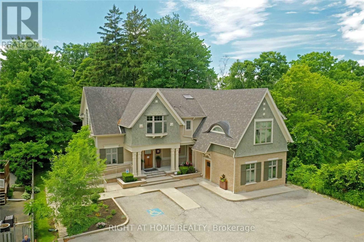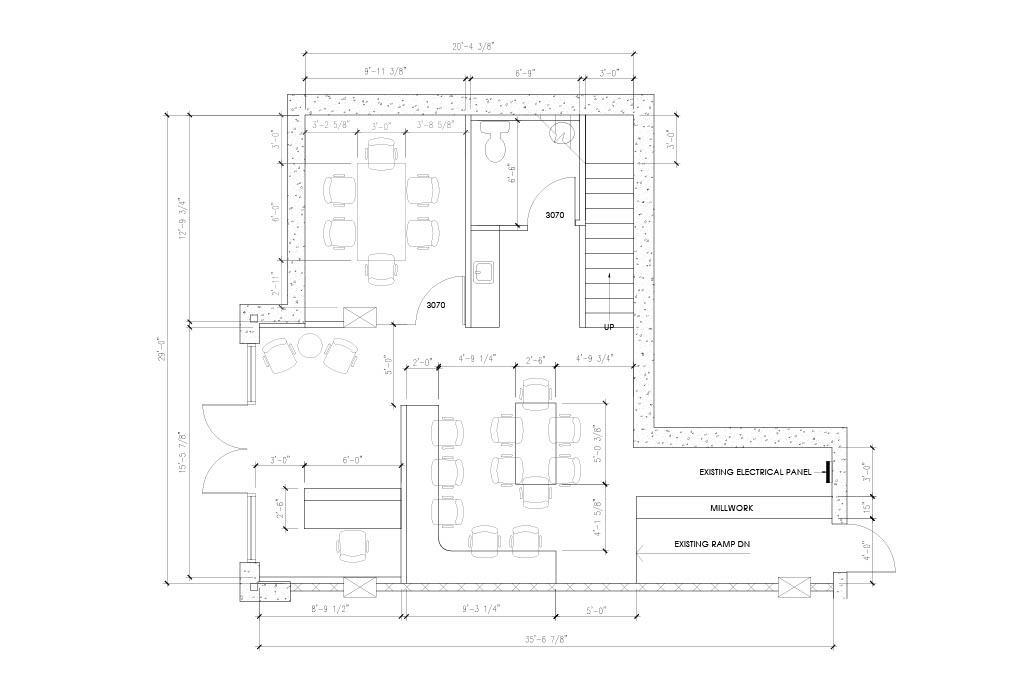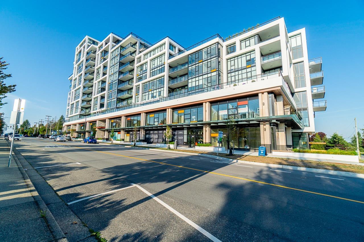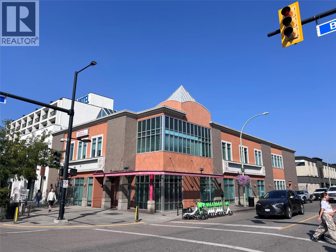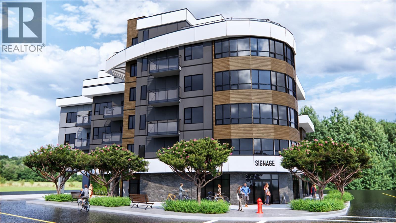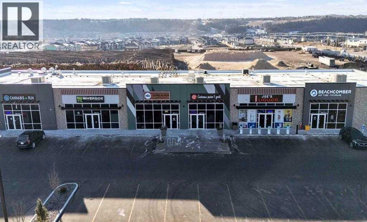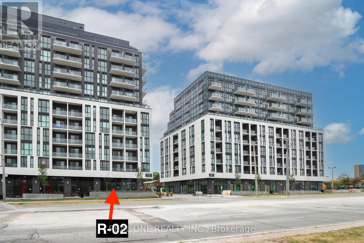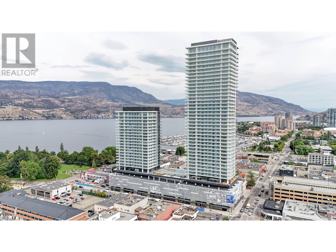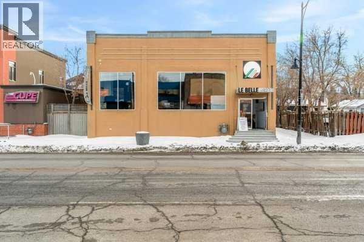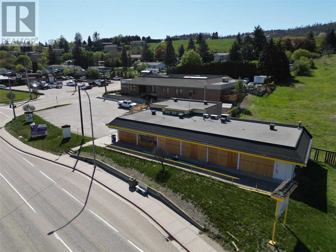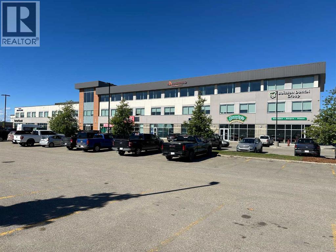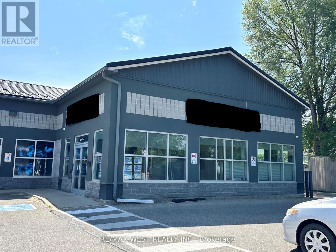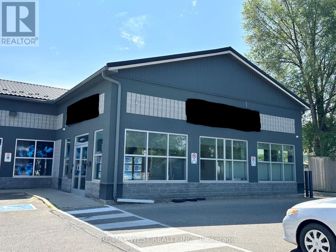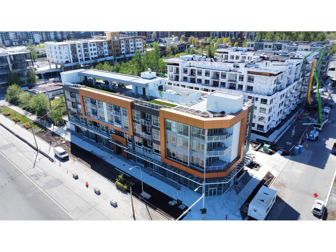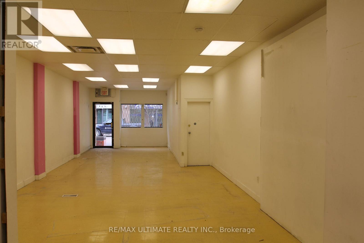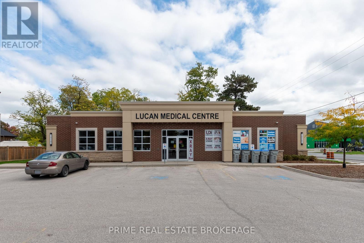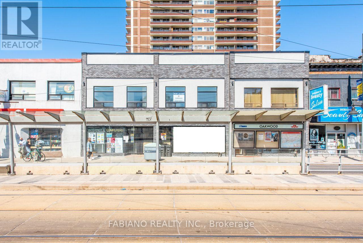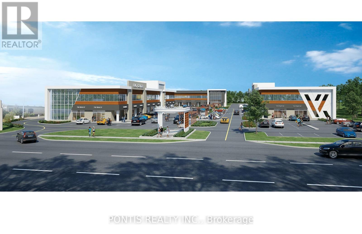207 - 418 Iroquois Shore Road
Oakville, Ontario
IQ Business Centre - One-of-a-kind, Prestigious Office space with Stunning High End finishes. Glass Office paritions, wood features, brick feature, floor to ceiling windows allowing a lot of natural light in this great layout with 5 Offices, 7 Workstations, Boardroom, Washroom, Kitchen, Reception, Open Area and High ceilings. Furnished. Parking. Elevator. Prime location in Oakville. Move-in Ready. AAA Tenants. Ideal for professional business, mortgage, lawyer, marketing, IT and more. Close to QEW & 403 highways, GO Train, transit, banks, shopping, restaurants. Be among the successful businesses. (id:60626)
Royal LePage Real Estate Services Phinney Real Estate
2 - 1717 Bank Street
Ottawa, Ontario
Front unit with 2 full walls of windows facing south and west overlooking Bank Street. 1,029 sq feet in very busy retail location along Bank St near Alta Vista. 24 shared parking spaces. $32/sq' base rent, plus $19.83/sq' Tax and CAM. Escalation $1psf/yr. (id:60626)
RE/MAX Hallmark Realty Group
Lower - 636 King Street W
Toronto, Ontario
Prime King St West Office Location!!! Lower Level For Lease With Two Parking Spaces! Open Concept Office/showroom Space with two Offices, Reception Desk, 2 Washrooms in total (one upgraded) , Large Kitchenette with Dining area, Excellent Shipping & Receiving Via Back Laneway With Freight Elevator And Door Access. Air Conditioned & Forced Air Heating. Windows Along The Sides. Rare 2 Parking Spaces Included, Front lower windows can be wrapped and opportunity for blade banner signage, 10 Foot Ceilings. Available Immediately ,Tenant Pays Hydro, Common Staircase At Entrance Off King Street,. (id:60626)
Cb Metropolitan Commercial Ltd.
381 Richmond Road
Ottawa, Ontario
Establish your business in the heart of Ottawa's vibrant and sought-after Westboro neighbourhood! This high-exposure retail space, located at 381 Richmond Rd., offers exceptional visibility and heavy vehicular and pedestrian traffic. Your brand will be placed at the forefront of this thriving community and will benefit from a dynamic retail node alongside prominent national retailers such as Starbucks, Tim Hortons, Lululemon, MEC, and Fjallraven. This exceptional space offers a total of approximately 7,500 sq ft, with 5,000 sq ft on the ground floor and 2,500 sq ft on the second floor. A truly unique and rare feature in this high-demand area is the inclusion of approximately 16 parking spaces at the rear of the building. The space will be available January 1, 2026. CAM and Taxes budgeted at $9.10 PSF. Landlord is open to the possibility of sub-dividing the space. (id:60626)
Capital Commercial Investment Corp.
3 & 4 - 620 Dundas Street E
Belleville, Ontario
Up To 2,862 Sf Commercial Units For Lease. Great Opportunity For Retail, Fast Food Restaurant Or Other. Great Exposure on Dundas St E Surrounded By Old And New Residential Development (New Residential Proposed Across The Street And Belleville's Waterfront Development Visions All Along The Waterfront). Ample Parking (Shared). Right And Left Turn In And Easy Access **EXTRAS** Please Review Available Marketing Materials Before Booking A Showing. Please Do Not Walk The Property Without An Appointment. (id:60626)
D. W. Gould Realty Advisors Inc.
Unit 4 - 620 Dundas Street E
Belleville, Ontario
Up To 2,862 Sf Commercial Units For Lease. Great Opportunity For Retail, Fast Food Restaurant Or Other. Great Exposure on Dundas St E Surrounded By Old And New Residential Development (New Residential Proposed Across The Street And Belleville's Waterfront Development Visions All Along The Waterfront). Ample Parking (Shared). Right And Left Turn In And Easy Access **EXTRAS** Please Review Available Marketing Materials Before Booking A Showing. Please Do Not Walk The Property Without An Appointment. (id:60626)
D. W. Gould Realty Advisors Inc.
111 15272 Croydon Drive
Surrey, British Columbia
Opportunity to lease a Prime Office Space in South Surrey's Premier Business Hub. Position your business for success in this exceptional ground-floor office unit at the highly sought-after Southpoint Business Centre. Offering unparalleled convenience and a professional image, this space is perfectly located with immediate access to Highway 99 and King George Boulevard. Key Features: (1) Versatile Layout: A welcoming reception area, 5 private offices, a large open-concept workspace, a kitchenette, ample storage and two private washrooms. (2) Turn-Key Ready: Tastefully finished and move-in ready. (3) A+ Location: Steps from popular retailers, cafes, and restaurants, offering incredible convenience for your team and clients. (4) Excellent Access from Croydon Drive and includes three dedicated parking stalls. This unit is ideal for any professional practice looking to establish a high-profile presence in the thriving South Surrey community. This won't last, call for details. (id:60626)
Urban Team
124 7536 130 Street
Surrey, British Columbia
A fantastic SERVICE, RETAIL oriented centrally located unit in Newton. Clean users business park at 76th Avenue and 130th Street. IB zoning permits showrooms, office, education / school and many other uses. Bring your ideas to life. 40% mezzanine allowed. Great accessibility and ample parking. Call today! (id:60626)
Sutton Group-Alliance R.e.s.
#8a - 809 Victoria Street N
Kitchener, Ontario
Rare opportunity to secure a large-format 3,300 sq. ft. commercial unit in a high-visibility Kitchener plaza. Positioned on Victoria Street North, with immediate access to Highway 7/8, this space is available immediately and ideally suited for retail, showroom, medical, or service uses. Permitted uses include electronic store, daycare, bank, gym, pet services, print shop, retail, veterinarian, or personal services. Anchored by Burger King and Dominos Pizza, with a strong mix of service, medical, and specialty tenants, the plaza provides consistent traffic, ample parking, rear service access, and pylon signage opportunities. Surrounded by established neighborhoods, new developments, and major employers, this location offers the scale and visibility businesses need to thrive. (id:60626)
Century 21 Heritage House Ltd.
809 Victoria Street N Unit# 8a
Kitchener, Ontario
Rare opportunity to secure a large-format 3,300 sq. ft. commercial unit in a high-visibility Kitchener plaza. Positioned on Victoria Street North, with immediate access to Highway 7/8, this space is available immediately and ideally suited for retail, showroom, medical, or service uses. Permitted uses include electronic store, daycare, bank, gym, pet services, print shop, retail, veterinarian, or personal services. Anchored by Burger King and Dominos Pizza, with a strong mix of service, medical, and specialty tenants, the plaza provides consistent traffic, ample parking, rear service access, and pylon signage opportunities. Surrounded by established neighborhoods, new developments, and major employers, this location offers the scale and visibility businesses need to thrive. (id:60626)
Century 21 Heritage House Ltd.
809 Victoria Street N Unit# 5
Kitchener, Ontario
An exceptional opportunity to lease 1,068 sq. ft. of prime commercial space in a thriving retail plaza on Victoria Street North. With excellent visibility, strong traffic counts, and direct access to Highway 7/8, this unit will be available December 2025. Permitted uses include electronic store, daycare, bank, gym, pet services, print shop, retail, veterinarian, or personal services. Anchored by Burger King and Dominos Pizza, the plaza benefits from a diverse tenant mix, ample on-site parking, rear service access, and prominent pylon signage. This space is well-positioned in one of Kitchener's busiest corridors, surrounded by dense residential and growing employment bases. (id:60626)
Century 21 Heritage House Ltd.
105, 9616 Franklin Avenue
Fort Mcmurray, Alberta
Located Downtown in the heart of Franklin Avenue’s commercial district, Tamarack Village is a bustling location home to multiple retail stores, restaurants, a Jiffy Lube, carwash, and McDonald’s. Tamarack Village offers the opportunity to complete your errands quickly and efficiently. This is one of Fort McMurray’s busiest strip malls. Unit 105 is a developed office space consisting of a reception, lobby, 6 offices, board room, 3 bathrooms, and storage. Current development could satisfy a wide range of business uses such as; spa, medical, office, retail, professional uses, and more. Expansive shared parking in Tamarack, and potential Franklin Avenue pylon signage depending on availability. Utilities are metered separately. Locate your business in Downtown Fort McMurray this hot spot appeals to a wide range of residents including long-time Fort McMurrites, trendy urbanites, young couples, families and students who are renting near Keyano College. Host to vibrant activities, festivals and outdoor markets with a special Fort McMurray flair. The hub of this amazing city offers retail and cultural activity, filled with a diverse mix of shops, malls, movie theatre, restaurants, coffee shops, live performances and sports venues as well as cultural centres that line the main streets & river banks. Downtown is also home to two senior centres, the Golden Years Society and Rotary House Seniors Lodge. Home of the famous MacDonald Island Park, Canada's largest community recreational, and leisure centre with activities and events for all ages. Op Costs $12.14 PSF. TIA Negotiable (terms dependant). (id:60626)
Coldwell Banker United
132, 3730 104 Avenue Ne
Calgary, Alberta
Situated in the bustling Jacksonport Plaza, this 1,398.16 square foot retail space provides a flexible environment perfect for a wide range of businesses. Whether you're considering an Indian restaurant and take-out, pizza, jewellery store a barber shop, admin/accounting office or any other local venture, this location offers exceptional potential for growth. The property is strategically located within a high-traffic plaza, alongside popular tenants like Circle K, Esso, and Dairy Queen, ensuring a steady flow of foot traffic. With ample parking and convenient access, this spot is an ideal choice to launch or grow your business. (id:60626)
Real Estate Professionals Inc.
103, 1817 48 Street Se
Calgary, Alberta
Former Day Care space. Prime commercial space is now available, offering 2649 sq ft on the ground level with ample free parking. Just off 17th Ave SE, one of Calgary's most sought-after commercial corridors. Ideal uses include Insurance/Law/Real Estate/Accounting Offices, Medical/Medical Aesthetics/Dental Uses, Fitness, Aesthetics (Hair/Spa/Nail) Salon, Educational Institutions, Retail Sales and so much more! (No Restaurant/Grocery/Convenience/Cannabis/Liquor). (id:60626)
RE/MAX Complete Realty
461 Green Road Unit# B
Stoney Creek, Ontario
Introducing Muse Condos Commercial Leasing Opportunities! With over 75% of commercial units already secured, Muse Condos offers an exclusive opportunity in this highly anticipated mixed-use building. Occupancy expected in Summer/Fall 2025! Positioned at the prime intersection of Green Road and North Service Road in Stoney Creek, this high-exposure location sits within a rapidly growing community. With 260 residential units residing above and over 1,000 additional residence living in the direct area, Muse Condos is the perfect place to start or expand your business. (id:60626)
RE/MAX Escarpment Realty Inc.
1140 5991 Spring Garden Road
Halifax, Nova Scotia
Discover the ideal space for your growing business at Halifax Professional Centre. Suite 1140 offers a compact and efficient layout with a small reception area and private room perfect for treatment, consultation, or quiet work. Whether you're a sole practitioner in health, wellness, or a professional industry, this space is designed for functionality and privacy. Positioned on the 11th floor and facing the West End of Halifax, this suite features two large windows that bring in natural light and offer expansive city views, creating a bright and welcoming work environment. The unit is move-in ready, making it easy to transition with minimal downtime. Halifax Professional Centre is a well known medical and professional building in the heart of the city. With bus stops directly in front of the building and convenient visitor parking in the underground parkade, access for both clients and staff is seamless. On-site amenities include a full-service pharmacy, café, shared meeting room, and on-site management. Join a thriving community of professionals in one of Halifaxs most established and conveniently located office towers. Suite 1140 is available now and ready to support your business success. (id:60626)
RE/MAX Nova
305 - 87 Wade Avenue
Toronto, Ontario
3rd floor studio, corner with 13 ft ceilings, outdoor deck area, meeting room 2 pc washroom and Kitchenette...rate is plus $2.50/sqft gas and hydro plus HST (id:60626)
Cb Metropolitan Commercial Ltd.
24 - 1170 Burnhamthorpe Road W
Mississauga, Ontario
Bright Open Space Surrounded By Numerous Retail Amenities. Building Signage Available Above The Premises And On The Podium Facing Burnhamthorpe Rd. Ample Parking On Site And Immediate Access To Public Transit. Professionally Managed By Smartcentres. Excellent Value In The Mississauga Centre Market. (id:60626)
Advisors Realty
203 - 87 Wade Avenue
Toronto, Ontario
2nd floor walk up, corner unit with abundant widows, 13 ft ceilings, wood floor, 2 pc washroom in-suite , water...rate is plus gas and hydro ($2.00/sqft) (id:60626)
Cb Metropolitan Commercial Ltd.
#5 - 809 Victoria Street N
Kitchener, Ontario
An exceptional opportunity to lease 1,068 sq. ft. of prime commercial space in a thriving retail plaza on Victoria Street North. With excellent visibility, strong traffic counts, and direct access to Highway 7/8, this unit will be available December 2025. Permitted uses include electronic store, daycare, bank, gym, pet services, print shop, retail, veterinarian, or personal services. Anchored by Burger King and Dominos Pizza, the plaza benefits from a diverse tenant mix, ample on-site parking, rear service access, and prominent pylon signage. This space is well-positioned in one of Kitchener's busiest corridors, surrounded by dense residential and growing employment bases. (id:60626)
Century 21 Heritage House Ltd.
1604 Centre Street Ne
Calgary, Alberta
Great opportunity at this super busy location. There are lots of traffic on Centre Street and future LRT statin is right next to the building. Building has 2 levels. Each level is 4,326 +- Sq Ft. (id:60626)
Grand Realty
730 943 W Broadway
Vancouver, British Columbia
Welcome to the Broadway Medical Building at 943 West Broadway. This 7th floor office boasts fantastic ocean and mountain views. Currently set up as a medical office, with 4 separate offices each with a sink, a large waiting room and reception area. Conveniently located near shopping, restaurants, offices and residential buildings and across the street from the skytrain station. Attractive rent at $3,000 total monthly. Available immediately. Please call for your private appointment. (id:60626)
Engel & Volkers Vancouver
48 York Road
Dundas, Ontario
Handy to Downtown this rear unit is updated and has 2 parking spots included. New Heat pump and 2 pc washroom. Steps to downtown, Ideal for professional office space. Some lower/basement storage can be included. Listing Broker is also a shareholder in the Corporation that owns the building (id:60626)
Com/choice Realty
805 8477 Bridgeport Road
Richmond, British Columbia
Great opportunity to rent this air conditioned 393sf office space with one parking at the Class A-Rated Office Tower at the International Trade Centre in Richmond. This excellent south facing office space on the 8th floor is bright with river views. Conveniently located by the corner of No. 3 Road & Bridgeport Road that's just minutes to the Bridgeport skytrain and bus station, YVR International Airport, Richmond Center and 15 minutes to Downtown Vancouver. (id:60626)
RE/MAX Crest Realty
Main Floor 100 - 1440 Hurontario Street
Mississauga, Ontario
Fully Furnished main Floor Of David Small Award Winning Boutique Office Building. Just Steps From Trendy Port Credit. Walk To Port Credit Go,Min To Qew, 20 Min To Downtown. 3 Flrs, Each W/Top Of The Line Finishes & Inspired Work Areas.Uncompromising Quality Thru-Out. A True Signature Building. Property Is Furnished And Ready To Be Move In. Option of 2166 SQF or 1617 SQF (id:60626)
Right At Home Realty
A100 20727 Willoughby Town Center Drive
Langley, British Columbia
Here is your opportunity to operate your business out of the new and thriving Willoughby Town Centre. This prime location offers 880 sqft of office space. A friendly reception desk, large boardroom room and washroom facilities make this location easy to access for employees and clients. Willoughby Town Center is a growing population with fast access to the highway and downtown Langley. Showings by appointment only. No Restaurants. Please do not disturb the existing tenants. (id:60626)
Homelife Benchmark Realty Corp.
203 1522 Finlay Street
White Rock, British Columbia
For Lease: Brand New 1927 sqft Triple AAA Class office space in White Rock! Unit 203 has high floor to ceiling windows all along the entire east and north walls! Windows open to allow fresh air in. Full of natural light as it is positioned in an excellent location overlooking the massive patio space/courtyard. Two entrance doors to this office unit. Ideal space for doctor, physio, layers, accountants, tech, and business professionals. Altus by Oviedo Developments is located Directly east of Peace Arch Hospital. (id:60626)
Century 21 Coastal Realty Ltd.
384 Bernard Avenue
Kelowna, British Columbia
Prime retail/office space available on Bernard Avenue, just steps from Lululemon, Arc’teryx, and the iconic Kelowna Sails. This high-profile corner location at Pandosy Street and Bernard Avenue offers exceptional exposure in the heart of downtown Kelowna. 384 Bernard is ideally suited for a variety of uses including retail, financial, or professional service tenants. The current layout features a spacious open reception, seven glass-front offices (three with windows along Pandosy), a large boardroom, two vaults, and a practical floorplan with drawings available. Additional improvements include a kitchen with dishwasher, accessible washroom, two double-stalled bathrooms, and robust 600-amp power service. While parking is not provided, the central location delivers unbeatable walkability and visibility in one of Kelowna’s most dynamic corridors. There is also an opportunity to lease the entire building—approximately 13,475 sf over two floors with elevator access (subject to vacant possession). Contact the listing agents for further details. (id:60626)
Venture Realty Corp.
1932 Mt. Newton Cross Rd
Central Saanich, British Columbia
The Cento, a 28 unit luxury condominium project slated to be built in the heart of Saanichton BC is now offering ground floor Medical office space for lease. Located at the corner of Wallace Drive and Mt. Newton Cross Rd, there is the option for two smaller square footage units of 1,250 SF, or one combined larger unit of 2,500 SF. This opportunity as shell space allows the end user ultimate autonomy in the pre-build specifications, working with the Developer to deliver the desired end-product. The location offers close proximity to Saanich Peninsula Hospital, Thrifty Foods, bank, pharmacy and a range of retail. As there is currently no Physician within the area GP would be an ideal use, but zoning also allows for Physio, Chiropractic, Dental and more. Completion of the development is set for summer of 2027. Please contact listing agents for further details. (id:60626)
Nai Commercial (Victoria) Inc.
239 Griffin Road E
Cochrane, Alberta
Looking to open or expand your business in a new strip mall in Cochrane! Your wait is over. Only 3 units left: 1218 sqft, 1501 sqft, and 2033 sqft. Check the I-B Zoning information for allowed usage. (id:60626)
Royal LePage Benchmark
R02 - 3433 Sheppard Avenue E
Toronto, Ontario
Prime Scarborough Location Surrounded By Densely Populated Neighbourhood, Offering Unparalleled Visibility And Signage On The Bustling Corner Of Warden And Sheppard. This Ground Floor Unit Presents Great Exposure On Sheppard Ave. TTC At Door Steps. Brand-New Unit In Raw Condition, Very High 14 Feet Ceiling. Surface & Underground Parking. Various Permitted Uses Including Financial Institute offices, Personal Service Shops, Retail Stores, Eating Establishments, Professional (Medical/Account/Law, etc.,) Offices And Much More. Minutes From Hwy 401. **EXTRAS** Tenant Responsible for TMI & Utilities Charges (Tax Estimate $387.44.80/Mon, Management Fee $219.60/Mon, Insurance Estimate $99/Mon) (id:60626)
Real One Realty Inc.
234 Leon Avenue
Kelowna, British Columbia
High profile commercial opportunities at Water Street by the Park, located at the gateway to Downtown Kelowna. 5 individual units, ranging from 1,280 SF to 3,255 SF. These are street level units that are only steps from City Park and the William R Bennett Bridge. Units are sure to capitalize on the revitalization and densification going on in the surrounding area. UC1 – Downtown Urban Centre zoning allows for a large number of commercial uses. All the available units will be delivered in shell state, ready for concepts and designs specific to your business. This is a preleasing opportunity with anticipated availability of the commercial units in Q3 - 2025. (id:60626)
RE/MAX Kelowna
William Wright Commercial
1435 9 Avenue Se
Calgary, Alberta
Character retail/office building in the heart of the up and coming district of Inglewood. High ceilings, 7 onsite parking stalls (id:60626)
D.c. & Associates Realty
9918 Highway 97 Highway
Lake Country, British Columbia
Amazing opportunity to lease a stand alone Retail building centrally located on Highway 97 in Lake Country. This +/- 3,299 square foot building offers incredible exposure and easy access just off the Highway. Tenant's will benefit from over 240 feet of Hwy frontage and prominent signage opportunities. Building was previously used as a popular green grocer. Updates to the building currently under construction will include a new bathroom, insulated garage doors, and a 200-amp electrical panel. This property includes ample storage space, side loading doors and 12 parking spots, making it ideal for multiple retail opportunities. Zoned as C1 – Town Center Commercial, this property offers endless opportunities for you to bring your vision to life. Don't miss your chance to lease this one-of-a-kind space, expected to be available in August 2025. (id:60626)
Venture Realty Corp.
11601 101 Avenue
Grande Prairie, Alberta
Prime 1,550 sq. ft. ground floor retail space located at the high-traffic corner of 100 Avenue (Highway 43) and 116 Street on Grande Prairie’s growing west side. This exceptional location offers outstanding visibility and exposure, directly across from major anchors including Costco, Canadian Tire, McDonald’s, the Delta Hotel, and more. The professionally managed building features ample on-site parking and a dedicated private entrance, making it an ideal space for businesses seeking both accessibility and a polished presence. Surrounded by medium- and high-density residential developments, this area benefits from steady foot and vehicle traffic throughout the day. Don’t miss this opportunity to establish your business in one of the city’s busiest and most recognizable commercial hubs. Contact your Commercial Realtor® today to arrange a viewing. (id:60626)
RE/MAX Grande Prairie
101 - 9780 Bramalea Road
Brampton, Ontario
Prime Retail/Pharmacy Space For Lease-High Visibility & Foot Traffic! Don't Miss This Incredible Opportunity To Lease A Versatile Commercial Space Ideal For Pharmacy, Medical Office Or Retail Store. Strategically Located In High Traffic Area With Excellent Visibility, This Unit Offers Great Frontage And Ample Parking, Making It Easily Accessible For Both Foot And Vehicle Traffic. Spacious Layout Suitable For A Variety Of Business Types Surrounded By Residential Neighborhoods, Medical Office And A Hospital. Strong Demographics And Steady Customer Base. Fully Built Out Or Customizable To Fit Your Needs. Whether You Are Launching A New Venture Or Expanding Your Business, This Location Provides Everything You Need For Success. (id:60626)
Royal Star Realty Inc.
4 - 158 Guelph Street
Halton Hills, Ontario
Discover an incredible opportunity in Georgetown's bustling commercial retail hub! This high-end exposure plaza boasts ample parking and three convenient driveway accesses, making it a prime offers anytime location for your business. The end-cap unit is ideally situated. With quick access to Hwy #7,Discover an incredible opportunity in Georgetown's bustling commercial retail hub! This high your business will be easy to reach! (id:60626)
RE/MAX West Realty Inc.
4 - 158 Guelph Street
Halton Hills, Ontario
Discover an exceptional opportunity in Georgetown's vibrant commercial retail hub! Easy access to Hwy #7 will make your business conveniently accessible! (id:60626)
RE/MAX West Realty Inc.
(Woodstock Medical) - 640 Finkle Street
Woodstock, Ontario
Discover the ideal space for your medical practice at the Woodstock Medical Centre. Located opposite Woodstock Hospital at the corner of Finkle Street and Athlone Avenue, our units range from 800 SF to 10,000 SF, ensuring the perfect fit for your needs. Benefit from seamless access to Hwy 401 and local amenities, facilitating convenience for both practitioners and patients. Additionally, ample parking is available. Join a thriving medical community and contribute to the establishment of a dynamic healthcare hub in Woodstock. Don't miss this opportunity to elevate your practice. Secure your space at the Woodstock Medical Centre. Currently under construction - many options available! (id:60626)
Royal LePage Prg Real Estate
210 20614 80 Avenue
Langley, British Columbia
Discover Yorkson Wellness & Residences - a modern, mixed-use development offering prime commercial space in the heart of Langley's Yorkson community. Designed to accommodate a range of professional medical and service based businesses, this dynamic location provides the perfect environment to grow and thrive. Owner is open to lease or sale of this unit. Call today to book a showing. (id:60626)
Real Broker B.c. Ltd.
604 - 344 Bloor Street W
Toronto, Ontario
Incredible location and opportunity. Located on the Sixth floor of a Six floor office/professional building. Located one building west of Spadina on the north side of Bloor street. Retail on the main floor. Loads of public parking in the back. Two subway lines at your doorstep. Surrounded by popular coffee houses & restaurants. Building comprised of professional & medical tenants. **EXTRAS** Locked washrooms throughout building for tenants own use, hydro extra (id:60626)
Harvey Kalles Real Estate Ltd.
505 - 344 Bloor Street W
Toronto, Ontario
Incredible location and opportunity. Located on the Fifth floor of a Six floor office/professional building. Located one building west of Spadina on the north side of Bloor street. Retail on the main floor. Loads of public parking in the back. Two subway lines at your doorstep. Surrounded by popular coffee houses & restaurants. Building comprised of professional & medical tenants. **EXTRAS** Locked washrooms throughout building for tenants own use, hydro extra (id:60626)
Harvey Kalles Real Estate Ltd.
1190 Queen Street W
Toronto, Ontario
High Traffic Retail Unit With 17' Of Frontage Along Busy Queen W. Located Amongst Unbelievable Residential Density + Explosive Population Growth As Well As Nearby Well Known Restaurants, Nightlife (Gladstone & Drake Hotels) And Trendy Boutiques Within Toronto's "Coolest" Neighbourhood. This Unit Has Great Signage And Branding. Lower Level Space Is Approximately 546 Square Feet. Garage At The Back Of The Property Is Aproximately 214 Square Feet (id:60626)
RE/MAX Ultimate Realty Inc.
606 - 344 Bloor Street W
Toronto, Ontario
Incredible location and opportunity. Located on the 6th floor of a 6th office/professional building. Located one building west of Spadina on the north side of Bloor Street. Retail on the main floor. Loads of public parking in the back. Two subway lines at your doorstep. Surrounded by popular coffee houses & restaurants. Building comprised of professional & medical tenants. **EXTRAS** Locked washrooms throughout building for tenants own use. Hydro is extra. (id:60626)
Harvey Kalles Real Estate Ltd.
268 Main Street
Lucan Biddulph, Ontario
Attention Medical users! 268 Main offers prime Main Street exposure within a well-established medical office building housing physicians and on-site imaging. This centrally located 842 sq ft suite is perfectly configured for physio, chiropractic, or other medical uses, with two private offices, a welcoming reception area, three treatment rooms and a storage closet with washer/dryer hookups. Complimentary patient and staff parking adds convenience, and the turnkey space is ready for you to start seeing patients immediately in a professional, efficient environment designed for comfort and care. Additional rent is $9.20sf for 2025. This space is ready for you to start seeing patients right away. Sublease structure in place. It's designed for efficiency, professionalism, and patient comfort. Don't miss out on this opportunity to take your medical practice to the next level. (id:60626)
Prime Real Estate Brokerage
944 St Clair Avenue W
Toronto, Ontario
Excellent Opportunity At The Northeast Corner of St. Clair West & Oakwood Offering Significant Brand Exposure. Situated In The Middle of Regal Heights/Hillcrest/Northcliffe & St. Clair Villages. Boasting High Vehicle and Pedestrian Traffic, Prominent Frontage, and a TTC Streetcar Stop At Front Door, This Opportunity Is Suitable For A Variety of Retail or Professional Uses. Vibrant Location With Neighboring Pharmacy & Dental Clinic. Oakwood Collegiate & New Condo Developments Just Steps Away. New Stone Modern Stone/Stucco Facade, New Windows. Flexible Landlord Willing To Provide A Combination Of Free Rent & Tenant Allowance. (id:60626)
Fabiano Realty Inc.
G111 - 450 Hespeler Road
Cambridge, Ontario
**LOCATION **LOCATION **LOCATION. Unit In Shell Condition. UNIT HAVE EXCLUSIVE USE FOR MEAT SHOP. Allowed Uses: Restaurants, Food/Hospitality, Shawarma, and more (EXCEPT FOR EXLUSIVE USE GRANTED ALREADY). Zoning C4. Located Just South Of The ON-401. Moments Away From Cambridge Centre Indoor Shopping Mall. Plaza Comprises Of Approx. 86,000 Sq. Ft. Space. Great Amount Of Exposure For Business. Surrounded By Major Banks & National Tenants. (id:60626)
Pontis Realty Inc.
109 - 1571 Sandhurst Circle
Toronto, Ontario
Great opportunity to lease a unit in the largest shopping center in the neighborhood. Very busy mall recently renovated. Anchor tenants include banks, LCBO, shoppers, food basics. Ideal location close to mall entrance. Retail or restaurants use. (id:60626)
Homelife Landmark Realty Inc.

