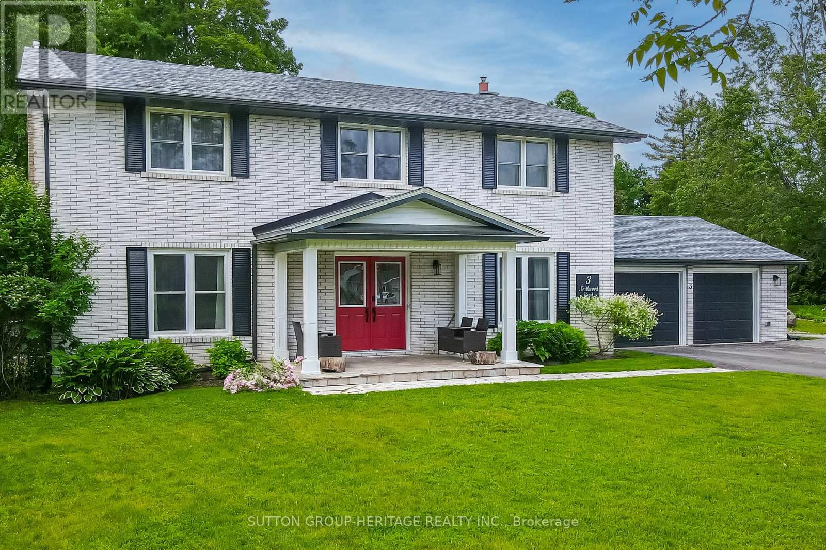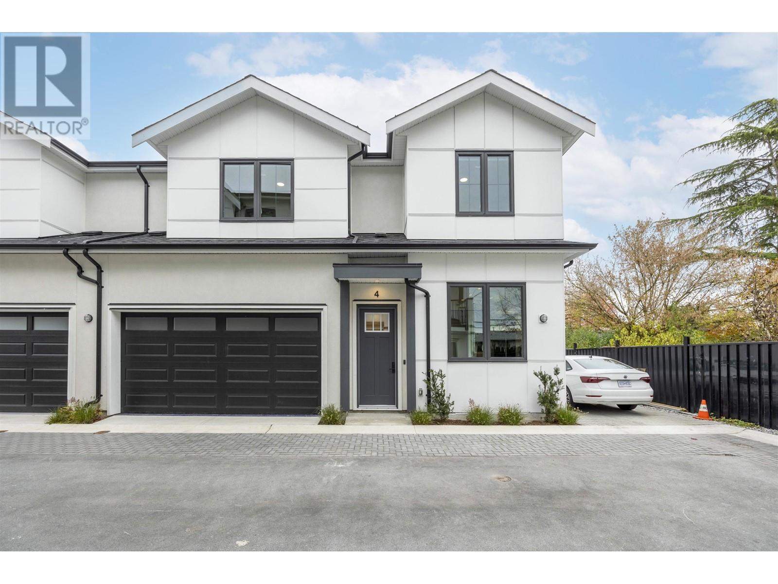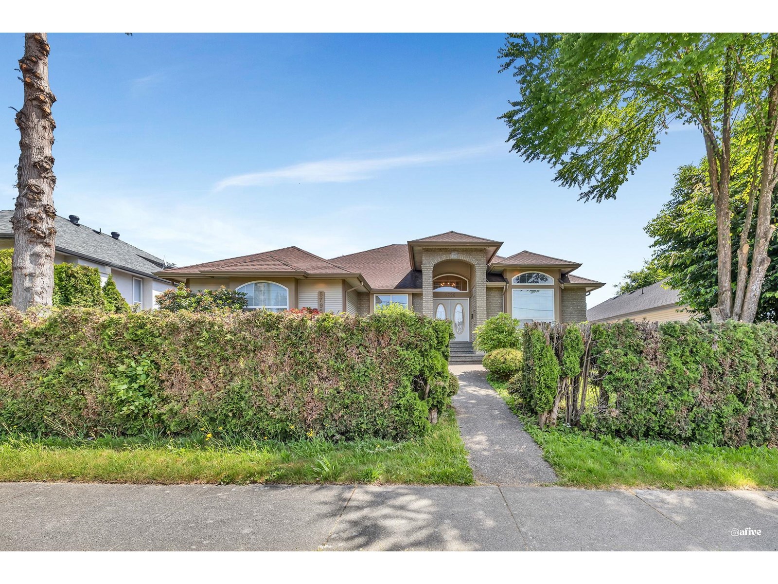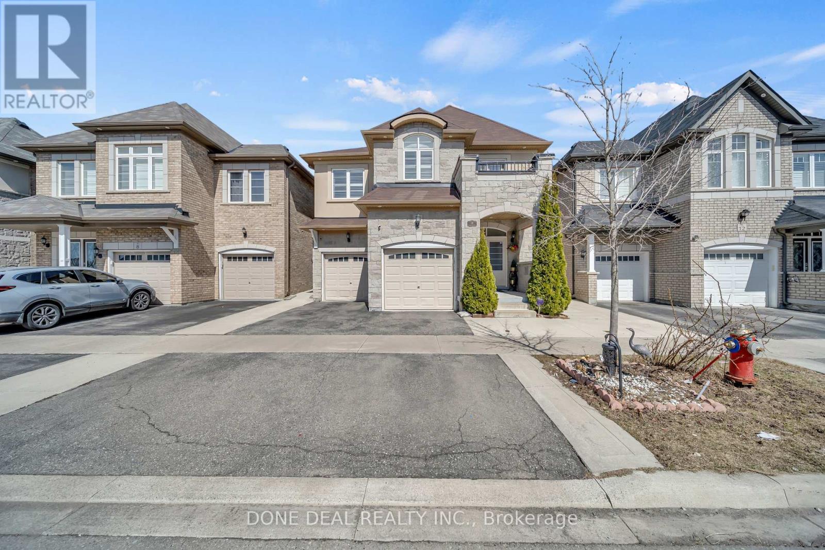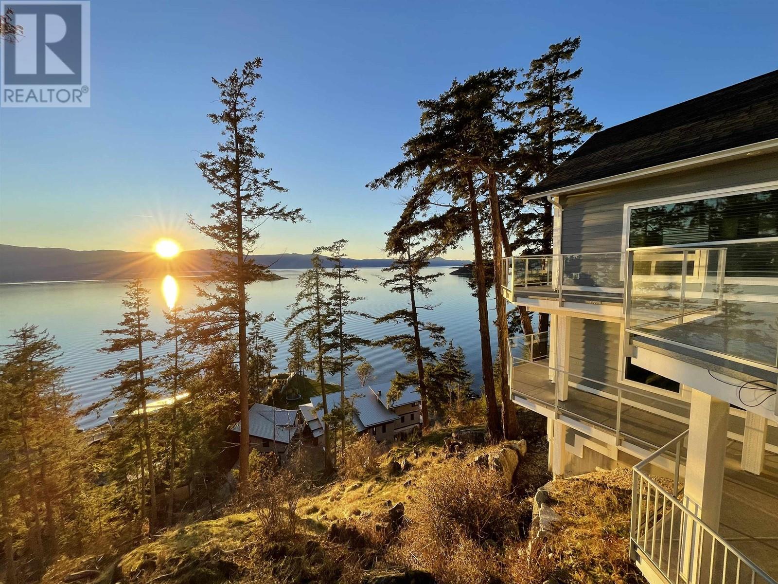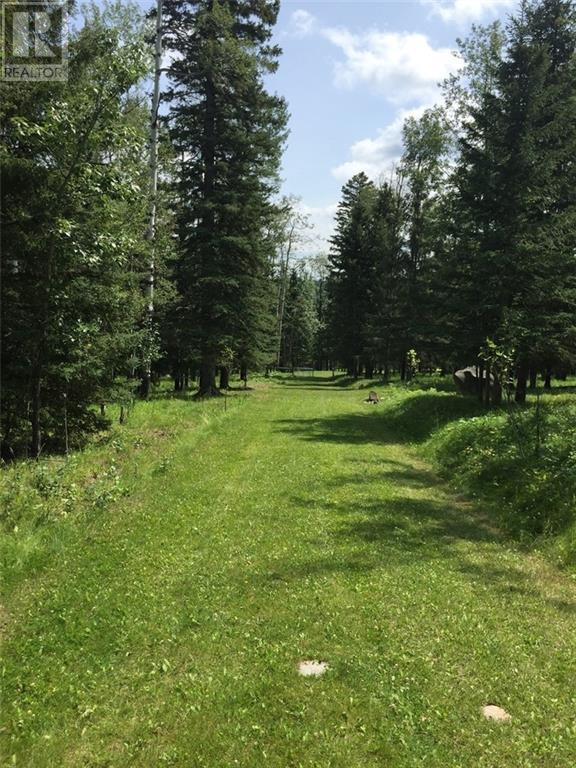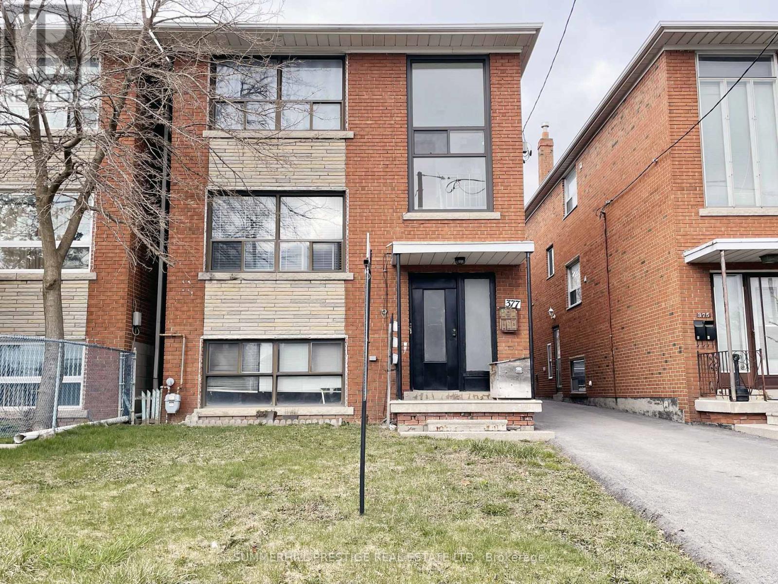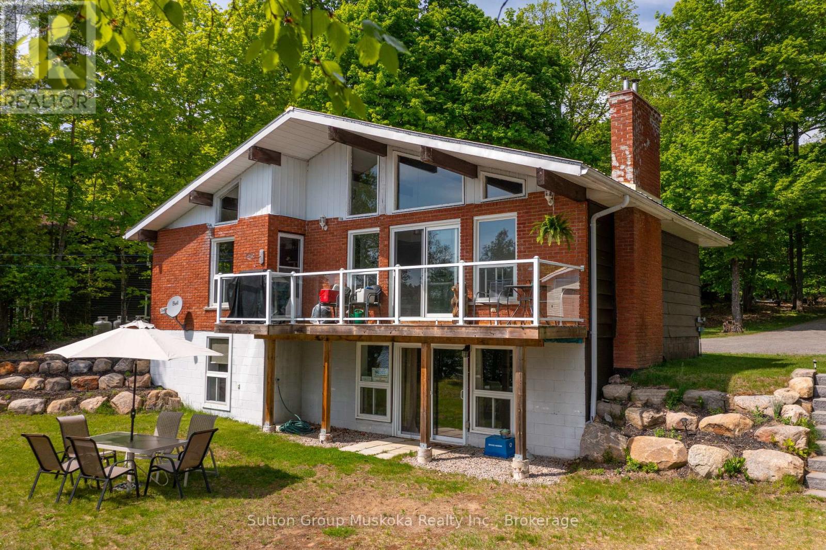3 Northwood Road
Georgina, Ontario
It's a Beautiful Day in the Neighbourhood! This is the Story of 3 Northwood Road in the coveted "Wood River Acres". A Place to raise a Family, have Friends Gather or enjoy Retirement for years to come. This Beautiful family Home boasts 5 Bedrooms on the 2nd Floor, 1 Bedroom in the basement with gas Fireplace & Ensuite bathroom (The 59" Soaker Tub gives all the Spa Feels), Beautiful Kitchen fully Renovated in 2021 with Quartz Counters, Island, 2 Sinks, Pot Filler Tap, Stainless Steel Appliances incl/ gas Stove with Double Oven & Separate Wine Fridge all Overlooking the Sunroomwhich overlooks the Pool. What a Fabulous place to sit and enjoy your Morning Coffee. Hickory Hardwood Flooring throughout most of the main floor with quality Vinyl Plank in Kitchen & Bedrooms. All three 4pc & one 2pc Bathrooms have been completely renovated. On the lower level in addition to the large bedroom/recreation room you will find a Home Theatre Room with Smart LG 86" LED Big Screen TV, powerful 7.2 165W Sony Surround Sound, 4 Valencia Tuscany Leather Seating, a 10 Man Sauna, Cold Cellar, 8.91 x 12.75 Ft Yoga/Meditation Room & Ample Storage. Over 4300 sq ft of Living Space. This Charming Property has been lovingly upgraded & maintained Including Roof, Windows, Doors, Electrical, Plumbing, Hvac. Paved driveway widened, 16 x 16 Ft Deck added with Outdoor Kitchen capability, New stonework platform and walkway at side of Home. All of this on a Premium 1/2 Acre Lot. Have You Called The Movers Yet? (id:60626)
Sutton Group-Heritage Realty Inc.
4 9500 Garden City Road
Richmond, British Columbia
Experience luxury in this meticulously crafted duplex-style home, showcasing thoughtful finishes throughout. With 11' ceilings on the main floor and 10' on the second, this bright and spacious living area features floor-to-ceiling folding balcony doors. The deluxe kitchen includes a waterfall marble island, Fisher & Paykel appliances, Kohler faucet, custom wood cabinets, and a high-efficiency Fotile hood fan. The ground-floor bedroom has rough-in plumbing ready for added flexibility. The primary suite boasts a large walk-in closet and hotel-style bathroom with freestanding tub, shower, and double vanity. This 3-bedroom, 2.5-bathroom home also offers A/C, and smart home security. JUNE 18, 10% OFF, One Day Only! (id:60626)
Nu Stream Realty Inc.
5796 168 Street
Surrey, British Columbia
Welcome to this exceptional Surrey home! Bright and inviting, this beautifully maintained property features spacious living areas perfectly designed for entertaining and everyday comfort. With 3 generously sized bedrooms and 2 full bathrooms, with open concept kitchen and also laundry on the main floor. The fully finished 4 bed basement offers flexible space for a family room, home office, or in-law suite. Located in a family-friendly neighbourhood, you're just steps from top-ranked schools, parks, transit, and shopping-all with easy highway access. SATURDAY 14th JUNE AND SUNDAY 15TH JUNE 2:00 PM TO 4:00 PM Don't miss this opportunity to view in person! (id:60626)
Century 21 Coastal Realty Ltd.
Nationwide Realty Corp.
10 Lola Crescent
Brampton, Ontario
Welcome to this stunning, custom-built residence, offering an impressive 3450 . sq. ft. of refined living space above grade, meticulously designed to combine comfort, sophistication, and functionality. Nestled in the highly sought-after Mount Pleasant area, this 5+2 bedroom, 6-bathroom masterpiece is a testament to modern luxury and thoughtful craftsmanship. Upon entering, you are greeted by gleaming hardwood floors, elegant California shutters, and strategically placed pot lights that illuminate every corner, creating an inviting ambiance bathed in natural light. The heart of the home is the chef-inspired kitchen, featuring a grand oversized granite center island, premium high-end stainless-steel appliances including a gas stove and abundant custom cabinetry, making it perfect for both everyday living and hosting gatherings. The primary suite serves as a serene retreat, complete with two spacious walk-in closets and a spa-like 5-piece en-suite bathroom. Designed for ultimate relaxation, the en-suite boasts a double vanity, a freestanding Separate Tub, and a separate glass-enclosed shower. Four additional generously sized bedrooms on the upper level each feature their own walk-in closets, ensuring ample storage and convenience. A wide balcony and expansive windows flood the second floor with natural light, enhancing the bright and airy atmosphere. One of the secondary master bedrooms also enjoys access to its own private balcony, offering a tranquil space to unwind and savor scenic views. Adding significant value, the fully finished legal basement offers versatile living options with two spacious bedrooms, a den/bedroom, and a full bathroom ideal for accommodating extended family members or generating rental income. Offering a rare combination of luxury, functionality, and investment potential, this custom-built home is an unparalleled opportunity for discerning buyers seeking a sophisticated lifestyle in one of the most desirable neighborhoods. (id:60626)
Done Deal Realty Inc.
509 31 Avenue Ne
Calgary, Alberta
| LOCATION | 4 ENSUITE BEDROOMS | CITY VIEWS ON A QUIET STREET | OVER 4000+ SQUARE FEET OF LIVING SPACE | Situated in the charming neighborhood of Winston Heights Mountview, this elegant two-story residence exemplifies both refined taste and exceptional craftsmanship. The exterior showcases a perfect fusion of timeless appeal and modern flair, with a city view. At the front of the home you're joined by a large deck with city view for those quiet morning or nights. The main floor reveals a series of meticulously designed areas, each with its own unique character. The gourmet kitchen is a culinary delight, equipped with premium appliances, custom cabinetry, and a generous island ideal for both casual meals and elaborate cooking. Nearby, the spacious living room invites relaxation with its cozy gas fireplace and large windows that offer views of the city. Joining a second family room facing the kitchen for your second enjoyment of space. The upper level is a haven of luxury, featuring a master suite with vaulted ceilings, a welcoming fireplace, a huge walk-in closet with custom storage, and a spa-like ensuite bathroom. The upper floor also includes four additional bedrooms, each with it's own ensuite. The lower level hosts a fully equipped bedroom, three piece washroom, large living room, and a wet bar with its own wine fridge. Outdoors, the meticulously landscaped backyard features a sprawling deck ideal for entertaining or relaxation. This exceptional home combines luxury living with convenience, located within walking distance to various amenities, the Winston Golf Course, numerous walking and biking paths, and off-leash dog parks. It’s just minutes from downtown, Foothills Hospital, post-secondary institutions, and the airport, in a rapidly developing inner-city neighborhood. (id:60626)
Exp Realty
234 Burford-Delhi Townline Road
Brant, Ontario
Luxury Living in the Heart of the Countryside! Discover the perfect blend of modern elegance and rural charm in this meticulously crafted, custom-built bungalow. Situated on a serene 1.24-acre lot, this home offers a spacious, open-concept design that caters to both relaxation and entertaining. The heart of the home is the gourmet eat-in kitchen, featuring a walk-in pantry, a central island, and seamless flow into the formal dining area ideal for hosting guests. The spacious living room is enhanced by a stunning cathedral ceiling, pot lighting, and a cozy gas fireplace, creating a warm and inviting atmosphere. The main floor includes three generously-sized bedrooms, including a luxurious primary suite complete with a walk-in closet and a private 3-piece ensuite. The fully finished basement provides even more space, with two additional bedrooms, a 3-piece ensuite privilege bath, a recreation room, and a flexible office area. Step outside and relax on the expansive back deck, accessible from both the living room and the primary suite, where you can enjoy breathtaking views of the surrounding countryside. The backyard is an entertainers dream, featuring a heated saltwater inground pool and a newly built custom gazebo your private retreat for relaxation and outdoor gatherings. Additional features include an oversized double-car garage with both interior and exterior access, as well as an extra-long driveway, providing plenty of parking for family and guests. This property is conveniently located just 20 minutes from the amenities of Brantford, Woodstock, and Simcoe, with easy access to Hwy 403 for commuting. Embrace the best of both worlds luxury living with the peace and tranquility of rural life! (id:60626)
Royal LePage Burloak Real Estate Services
234 Burford-Delhi Townline Road
Scotland, Ontario
Luxury Living in the Heart of the Countryside! Discover the perfect blend of modern elegance and rural charm in this meticulously crafted, custom-built bungalow. Situated on a serene 1.24-acre lot, this home offers a spacious, open-concept design that caters to both relaxation and entertaining. The heart of the home is the gourmet eat-in kitchen, featuring a walk-in pantry, a central island, and seamless flow into the formal dining area—ideal for hosting guests. The spacious living room is enhanced by a stunning cathedral ceiling, pot lighting, and a cozy gas fireplace, creating a warm and inviting atmosphere. The main floor includes three generously-sized bedrooms, including a luxurious primary suite complete with a walk-in closet and a private 3-piece ensuite. The fully finished basement provides even more space, with two additional bedrooms, a 3-piece ensuite privilege bath, a recreation room, and a flexible office area. Step outside and relax on the expansive back deck, accessible from both the living room and the primary suite, where you can enjoy breathtaking views of the surrounding countryside. The backyard is an entertainer’s dream, featuring a heated saltwater inground pool and a newly built custom gazebo—your private retreat for relaxation and outdoor gatherings. Additional features include an oversized double-car garage with both interior and exterior access, as well as an extra-long driveway, providing plenty of parking for family and guests. This property is conveniently located just 20 minutes from the amenities of Brantford, Woodstock, and Simcoe, with easy access to Hwy 403 for commuting. Embrace the best of both worlds—luxury living with the peace and tranquility of rural life! (id:60626)
Royal LePage Burloak Real Estate Services
4177 Packalen Boulevard
Garden Bay, British Columbia
Immerse yourself in nature with stunning eagle-view ocean vistas from every window in this incredible home and carriage house overlooking Agamemnon Channel. The main floor blends the living, dining and kitchen areas together with a wide-open floor plan perfect for entertaining family and friends. The primary bdrm on the main floor offers access to the outdoor sundeck with a hot tub - perfect for taking in nature's scenery night & day. The kitchen boasts high-end appliances, gorgeous quartz counters, butlers pantry offering loads of storage. Above 2 large bedrooms boast vaulted ceilings & ocean views. Below is a large area that is perfect for a games or hobby room. Outside is the carriage house with vaulted ceilings and kitchenette - perfect for extra company or caregiver. RV parking. (id:60626)
Sotheby's International Realty Canada
215 Wintergreen Road
Rural Rocky View County, Alberta
For more information, please click the "More Information" button. Bragg Creek is now developing into the next Canmore community with many investment opportunities but closer to Calgary (30kms) with all amenities of a large city. Close to businesses, universities, private schools, shopping, restaurants, and 40 mins to Calgary YYC, yet immersed in pristine natural settings with ultimate privacy. Walk to the hamlet for your latte and many conveniences with 3 golf courses within 5kms. This16.06 acre lot is currently used as R1 and is fully fenced with existing barn and an abundant water well. Utilities at lot line includes natural gas, electricity, internet connectivity, and cellular/data connectivity. Excellent opportunity for a large family or sub-divide into parcels. There is an existing easement in regard to the road. (id:60626)
Easy List Realty
377 Caledonia Road
Toronto, Ontario
LEGAL TRIPLEX--Prime Location, Location Location! Includes Spacious 2-2 Bedroom Apts + 1-1 Bedroom Apt, 1 Parking per Unit at Rear, Coin Laundry, Separate Hydro Meters, Transit At Doorstep, Demand Location! (id:60626)
Summerhill Prestige Real Estate Ltd.
562&568 East Waseosa Lake Rd Road E
Huntsville, Ontario
Welcome to your new cottage w/ the Sunny Southern Exposure on Lake Waseosa. Enjoy 234 feet of waterfront on this beautiful double lot. This 2 parcel property is being sold as one, 562 & 568 East Waseosa Lake Rd., lies on a gently sloped lot w/ flat lawns & easy entry to the water. The 3 bedroom Viceroy style home has a bank of lakeside windows allowing light to pour in the sun filled living room that overlooks the lake. The lower level is a walkout, through sliding doors to the lake. This year round home sits close to the water, and has a new furnace and central air conditioner (Oct. 2024). The kitchen is spacious with lots of light & plenty of cabinets, a view through to the living room, & a door that opens onto the large deck deck for BBQ'ing. The deck runs across the waterfront side of the house, offering a relaxing space for enjoying the peace and quiet & features glass railings for an unobstructed view. The home is infused w/ natural light during the day, & the family rooms on both levels feature fireplaces for keeping things cozy. Waseosa is a large lake w/ a quiet attitude, enjoy boating, swimming & fishing, as well as peaceful summer sunset evenings. The vacant lot has it's very own private boat launch, one of the best access points on the lake. This winterized home has 2 fireplaces for super cozy winter evenings, after a day of snowmobiling on nearby trails or downhill and cross-country skiing at nearby Hidden Valley Highlands & Arrowhead Parks. For summertime adventures hiking trails & scenic walks abound at Arrowhead and Algonquin Parks & the Limberlost Reserve. The Town of Huntsville is only 20 minutes away by car for all the amenities & shopping you will need. There are lots of opportunities here, you can build another home on the vacant lot to use as a family compound, or build as an investment to sell or rent. Recent improvements- Most of main floor lakeside windows/sliding doors, dock (2022), foundation was weeped & landscaping(2022) (id:60626)
Sutton Group Muskoka Realty Inc.
264 Dalesford Road
Toronto, Ontario
Nestled in a quiet enclave of South Etobicoke, this exceptional freehold townhome is ideally located just across from Dalesford Park! Upon entering, youll step up to the main floor, where youll immediately be impressed by the 9' ceilings & the seamless flow of space. The living room features a charming bay window, & beautiful hardwood floors extend through the dining area. Beyond is a kitchen that dreams are made of! Lined with ample cabinetry on both sides & a central island, it offers additional storage & workspace, along with a wine cabinet & kickplate central vac outlet. Perfect for hosting a buffet-style gathering, the kitchen also boasts granite countertops, limestone flooring, & stainless steel appliances, including a gas stove with a wall-mounted water faucet. At the rear, large windows frame the French doors that open to a private deck and backyard. Upstairs, you'll find two spacious bedrooms on the 2nd level, a 4-piece bathroom, linen closet, and separate laundry room equipped with a front-loading washer/dryer, full sink, +ample storage. The 3rd floor houses the primary bedroom suite, a private walkout balcony -ideal for stargazing or watching the kids play in the yard. The 5-piece ensuite bathroom includes a jetted tub & separate shower with a foot/pet faucet. A walk-in closet, double closet, and cozy nook perfect for an office, reading corner, or exercise space complete this serene retreat.The basement offers a versatile family room/den, or potential 4th bedroom, complete with gas fireplace, 3-piece bath, additional under-stairs storage, and access to the garage. This space could easily double as an office for in-person client meetings. The home is equipped with a security system that is assumable and includes door cameras and carbon monoxide monitoring. Conveniently located near Grand Ave Park, major transportation routes, shopping, schools, & a short distance from the lakeshore parks by the Humber, this home offers both comfort and prime location. (id:60626)
Real Estate Homeward

