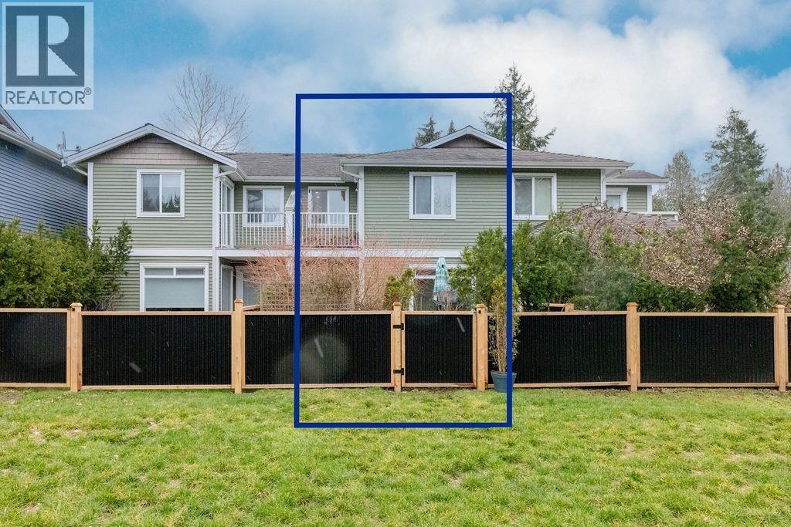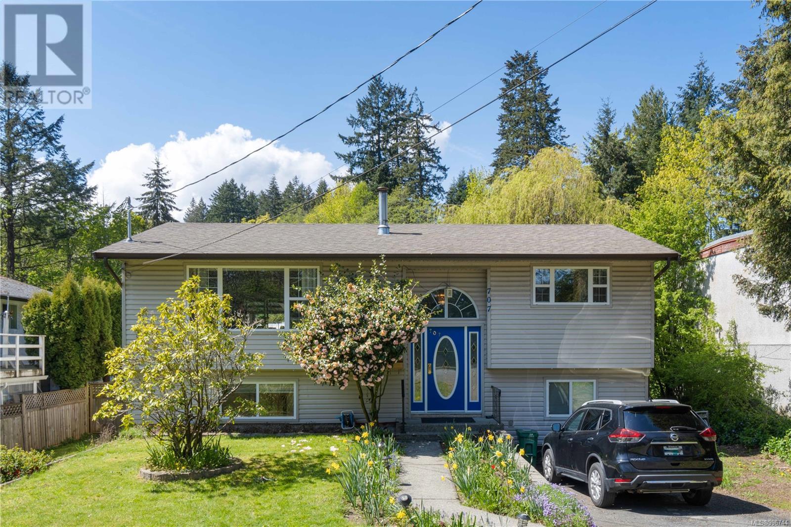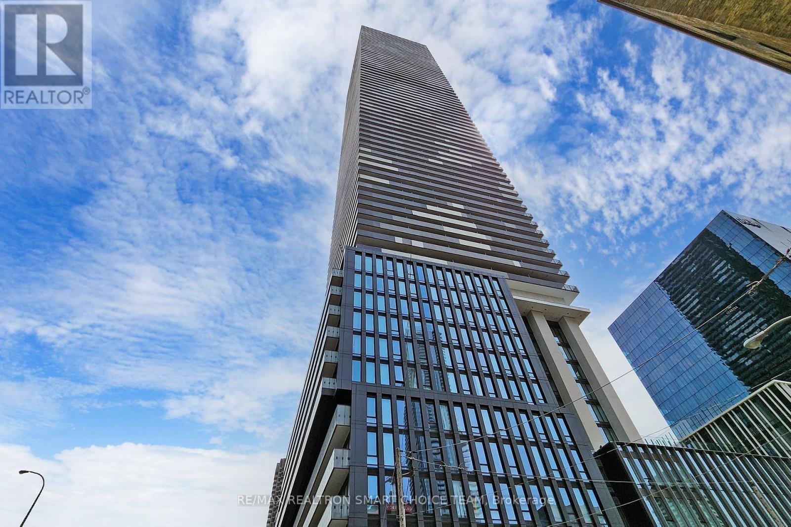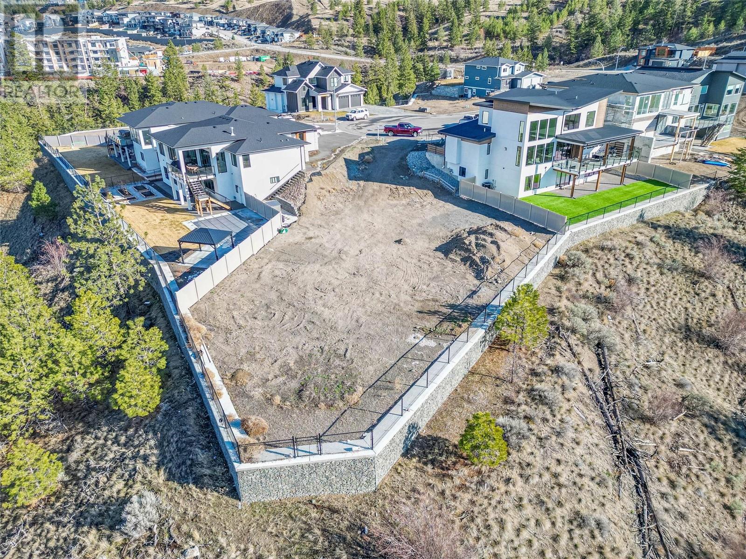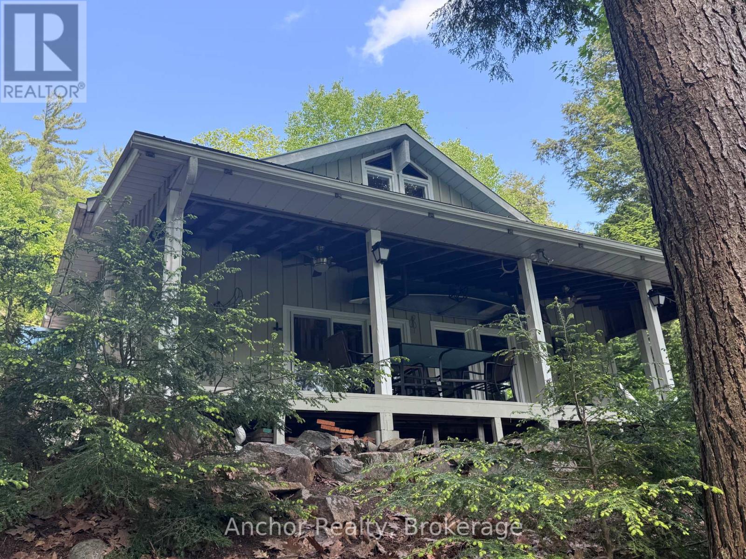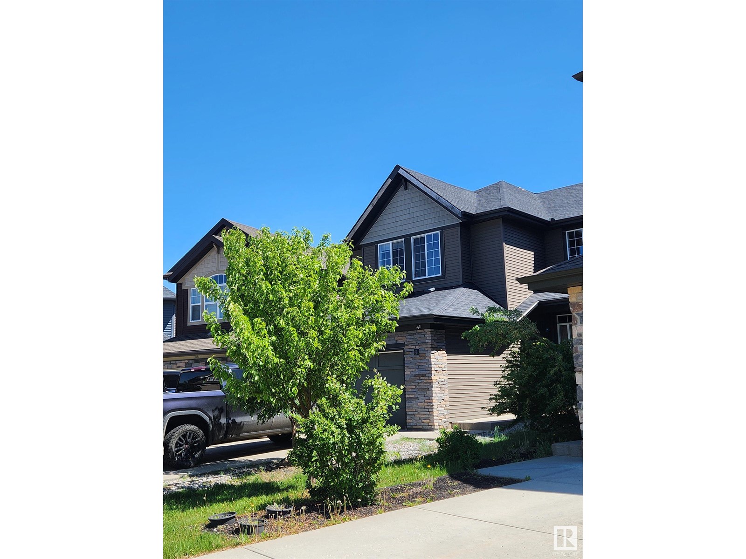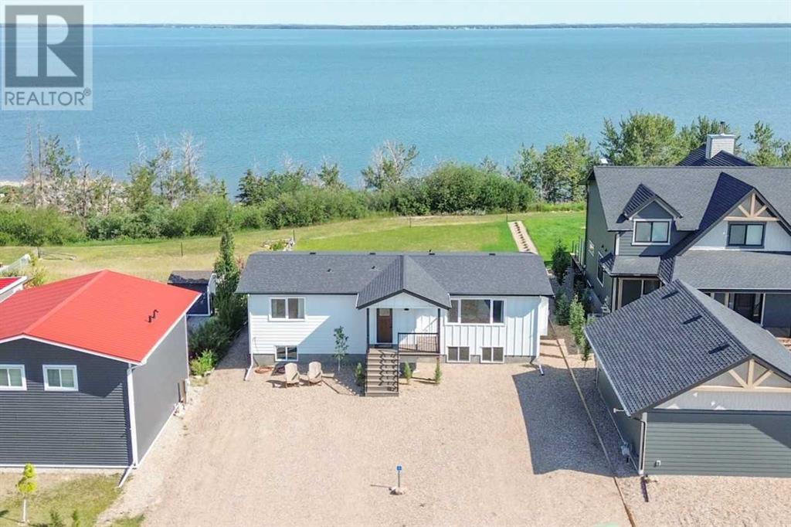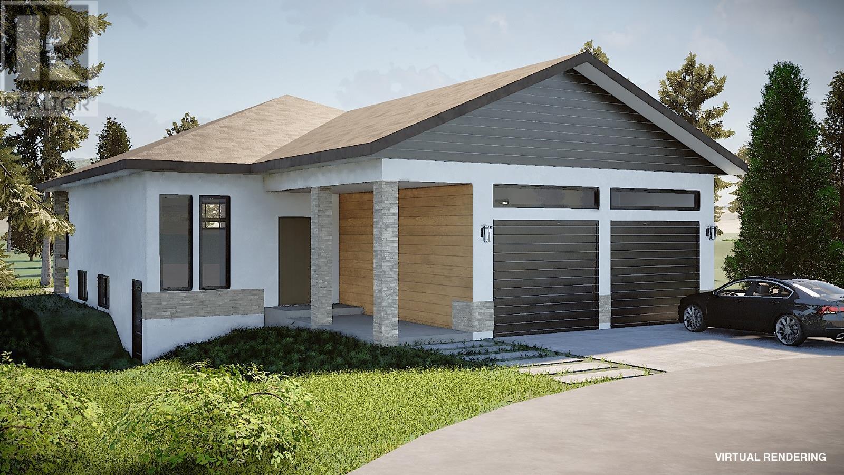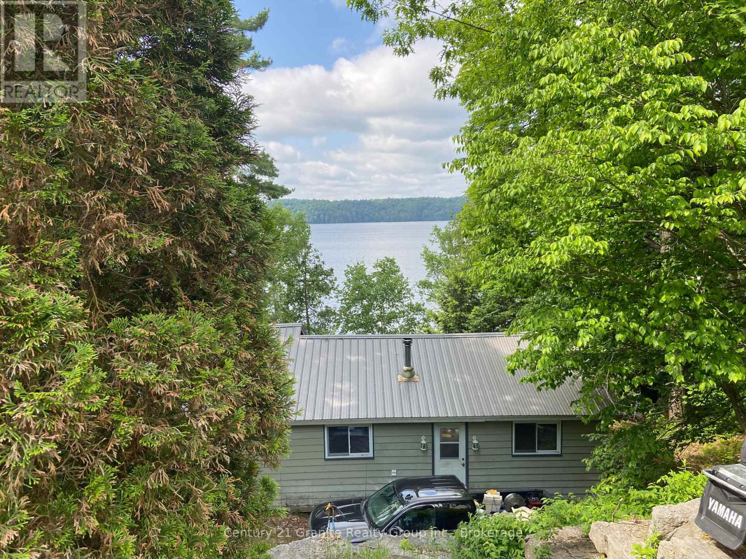15 624 Shaw Road
Gibsons, British Columbia
Excellent opportunity to acquire a three-bedroom townhouse in the heart of Gibson's. With a generous floor plan, lovely outdoor patio area, single-car garage, and adjoining community garden area. This three-bedroom, two-bathroom unit is in excellent condition and ready for immediate occupancy. Featuring added storage, large pantry area, spacious kitchen with ample cabinets, counter space, gas fireplace, and more. Located merely half a block from both the elementary school and the high school, and only half a block from the bus stop and stores, this is a prime location. (id:60626)
Sutton Group-West Coast Realty
707 Howard Ave
Nanaimo, British Columbia
This family home offers the perfect blend of comfort, convenience, and functionality. With three bedrooms and two bathrooms, there’s plenty of room for the whole family. The updated kitchen offers modern finishes, and a functional layout. Situated on a spacious lot, the property features a fully fenced yard with a large partially covered deck — ideal for kids, pets, gardening, and outdoor entertaining. You will also enjoy the large workshop and storage room with potential to add a suite to the home. Located in a central and family-friendly neighborhood, this home is just steps away from schools, Centennial park and turf field, shopping, and public transit. (id:60626)
RE/MAX Professionals
3709 - 55 Cooper Street
Toronto, Ontario
Welcome To The ICONIC "SUGAR WHARF" Condos By Menkes, Luxury Living At Toronto's Vibrant Waterfront! Experience Stunning LAKE VIEWS From Your Massive-157 SF Balcony And Bedroom. Imagine Waking Up To Lakeview Each Morning And Going To Bed To Dreamy Skylight--Offers A Serene Tranquility Embedded In Downtown Lifestyle. The Curving-Balcony Offers Breathtaking Panoramic Vistas Of Both The City Skyline And Lake Ontario. **The Modern, Open-Concept Layout Features** Floor-To-Ceiling Windows That Flood Your Space With Natural Light, Chef-Inspired Kitchen, Spa-Like Bathroom, Walk-In Closet, Home Office/2nd Bedroom Designed For Comfort And Flexibility. **RESORT LIKE Amenities, Include** State-of-the-Art Fitness Centre W Pool, Fire Pit, Theatre Rooms, LEGO Room, Kids Play Area, Social & Co-Working Spaces (W/Wifi) and MORE! **Perfect Location** Within Toronto's Largest Waterfront Development, Spanning Over 800 Hectares, Sugar Wharf Offers Unmatched Access To Everything, Seamlessly Connected To Toronto's Indoor ""PATH System"", You'll Enjoy Year-Round Convenience With Direct Access To Transit, Shopping, Dining, And Office Towers. Live In One Of Toronto's Most Sought-After Neighborhoods, Surrounded By World-Class Educational Institutions Including George Brown College**Don't Miss Your Chance To Embrace Urban Living At Its Finest!** (id:60626)
RE/MAX Realtron Smart Choice Team
1649 Cordonier Place
Kamloops, British Columbia
A FOREVER VIEW, the largest premium view lot on the cordonier cul de sac located in Juniper West. This large (13,102 sqft) lot offers spectacular views towards the west, highlighting panoramic South Thompson Valley. Build your dream home in this family oriented, prestigious neighbourhood. Juniper West provides school and city bus transportation and is close to recreational, hiking, biking, and parks. (id:60626)
Engel & Volkers Kamloops
10469 Little Hawk Lake
Algonquin Highlands, Ontario
Opportunity knocks! Custom built WATER ACCESS cottage located on Little Hawk Lake, part of a 3 lake chain, offers deep, clean, clear water, good bass and lake trout fishing. Great for water sport and boating enthusiasts. Bonus portages leading to other secluded lakes. This property offers great privacy with over an acre and 292' of south facing waterfront. The property surrounding the cottage is cleared and flat with a stunning rock wall feature in the back yard. There is a bunkie which has been converted into a work shop but easily could be converted back and a storage shed. The cottage has 2 good size bedrooms and a bathroom on the main floor and comfortable loft providing all the room required to accommodate overflow guests. Attention to detail is evident in the custom construction. The spacious kitchen presents custom made cabinetry, trim, doors and latches. The dining table and coffee table were handcrafted by the owner. The great room is open and airy with cathedral ceiling and floor to ceiling windows and patio doors leading out to a covered wrap around porch which looks out over the lake. The cottage comes furnished with high end furniture and the pontoon boat is being included as well, allowing ease of access to and from the marina. The property also offers an electric rail providing easy transportation of supplies up to cottage. This lake house is located in the narrows between Little and Big Hawk lakes which allows for calm, quiet water with no boats flying by. This 3 season cottage is fully insulated and drywalled. Add a water heat line and it becomes 4 season. (id:60626)
Anchor Realty
510 - 954 King Street W
Toronto, Ontario
Welcome to 954 King St West, suite 510, a bright and airy 2 storey, 2 bedroom, 2 bathroom unit in the King West Village Lofts.Nestled in the heart of King West, this condo is within easy walking distance of the fashion, entertainment, dining, shopping and night life attractions of this vibrant downtown neighbourhood. You can walk to Trinity Bellwoods Park and have a picnic, or stroll down to Liberty Village and the Exhibition grounds.We are also close to many local TTC routes as well as the Exhibition GO station. This suite features an open plan main level with hardwood floors and double height floor-to-ceiling windows letting in an abundance of natural light.The spacious living room has soaring 17ft ceilings, amplifying the sense of spaciousness, and a quiet balcony where you can enjoy your morning coffee.The functional kitchen is open to the living and dining area and has a large breakfast bar - perfect for entertaining. There is also a powder room on the main level. Upstairs there are two bright bedrooms, lots of closet space, a 4 piece bathroom, and an ensuite laundry. This unit comes with a parking spot and a locker. The building amenities include a gym, a party room, a meeting room and a media room. What a great opportunity to enjoy a downtown life style in the sought after King West neighbourhood! (id:60626)
RE/MAX West Realty Inc.
1835 56 St Sw
Edmonton, Alberta
Civil Enforcement Sale to be purchased SIGHT UNSEEN, As is/Where is. There is NO ACCESS to the property, drive-by’s only and please respect the Owner's situation. Approximately 2600 sq ft. 2 story with finished walk out basement, and double attached garage is being sold Sight Unseen, Where-Is, As-Is. The subject property is purported to be in good condition with 6 bedroom, 3 bathrooms, and some builder upgrades, backing onto a beautiful walking path. All information and measurements have been obtained from the Tax Assessment, old MLS, a recent Appraisal and/or assumed, and could not be confirmed. The measurements represented do not imply they are in accordance with the Residential Measurement Standard in Alberta. There is NO ACCESS to the property, drive-by’s only and please respect the Owner's situation. (id:60626)
RE/MAX River City
802 - 525 New Dundee Road
Kitchener, Ontario
Discover this spacious 2-bedroom, 2-bathroom corner unit boasting 1004 (including balcony) sq ft of beautifully designed living space with hardwood flooring throughout and soothing neutral colors. The spacious primary bedroom features an ensuite with a large walk-in shower, while the second bedroom offers a built-in wardrobe. Enjoy the luxury of laundry ensuite, a generous layout, and stunning views of the Grand River. Step outside your door to private access to the Rainbow Lake Conservation Area and experience a lifestyle immersed in nature, while still being close to shops, dining, and major highways. This home comes with an exclusive 1-year membership to the Rainbow Conservatory included for residents!The community offers fantastic amenities including a gym, yoga studio, bike room, library, and party room, ensuring theres something for everyone. The building is ideally situated near local shops, dining, recreational venues. Located just 2 minutes from Highway 401 and close to Conestoga College, this residence perfectly blends convenience and comfort.Dont miss your chance to call this stunning corner unit your new home! (id:60626)
Ipro Realty Ltd.
101 River Drive
Cranbrook, British Columbia
QUALITY QUALITY QUALITY! PRE PURCHASE CUSTOMIZABLE BUILD! An extraordinary opportunity to secure a brand-new 3,000 sqft (1500 sqft unfinished) customizable home backing directly onto the 17th hole of the prestigious Shadow Mountain Golf Course. Nestled at the end of a quiet cul-de-sac, this future build by E&L Building Contractors offers peace, privacy, and a commitment to craftsmanship that sets it apart. In a market where cutting corners has become too common, E&L stands out for their high-quality construction, attention to detail, and unwavering integrity. This is your chance to own a home built right — by a builder who cares. The home is thoughtfully planned as a 3-bedroom, 2-bathroom rancher with separate entry basement, featuring main floor grade-level entry, triple car garage, and an open, flowing layout ideal for modern living. The lower level is roughed in for 2 additional bedrooms and 1 bathroom, left unfinished to allow flexibility — whether it’s a legal suite, rec area, or guest quarters. Act early and make this home your own — from finishes and fixtures to potential layout changes, early buyers can work with the builder to bring their dream home to life. Specifications and upgrade options available on request. $6000 appliance package included. (id:60626)
RE/MAX Vernon
13 Marina View Close
Rural Stettler No. 6, Alberta
This lake front property at Rochon Sands on the south shore of Buffalo Lake is a fantastic spot for your family to get away for the weekend, spend the whole summer, or enjoy year-round living. The well-designed family home includes a bright, inviting entrance leading to a spacious living room with large windows providing ample natural light. The dining room has an amazing view of the lake, with patio doors taking you out to the raised deck. The kitchen window also has an excellent view of the lake. Down the hall, there is a large primary bedroom with modern ensuite which has a tub/shower combination with custom tile. There are two more bedrooms and a 2pc bathroom with unique vessel sink. Downstairs, there is a huge family room which could be used for a variety of activities: home gym, media centre, kids play area, etc. There are two bedrooms and a renovated, 4 pc bathroom with double sinks. The dedicated laundry room with high-efficiency appliances adds convenience. Throughout the home, the light, wood-look flooring creates a cohesive and contemporary feel and makes it easy to sweep up sand from the beach. There are so many upgrades in this home including new flooring throughout, new doors and door knobs, updated light fixtures, new vinyl windows, new electrical, heating, and hot water tank. Outside, the view from the deck doesn’t get any better than this! The lawn stretches out front to a sloped hillside and shore beneath and there is a path to the lake. The street side of this property has plenty of parking and enough space to build a garage. This is one of the few properties in this area that is on municipal water and sewer, so you don’t have to worry about hauling water in or emptying out a septic. Rochon Sands is a wonderful community that has tennis/pickleball courts, a disc golf course, playgrounds, a community hall, and there are 3 golf courses close by. In the winter you can partake in ice fishing, sledding, snowshoeing, cross country skiing, skating track, and a rink with lights at night. This is an awesome opportunity to own a lake front property. (id:60626)
RE/MAX 1st Choice Realty
100 River Drive
Cranbrook, British Columbia
An extraordinary opportunity to secure a brand-new 3,120 sqft (1560 sqft unfinished) customizable home backing directly onto the creek in the prestigious Shadow Mountain Golf Course. Nestled at the end of a quiet cul-de-sac, this future build by E&L Building Contractors offers peace, privacy, and a commitment to craftsmanship that sets it apart. In a market where cutting corners has become too common, E&L stands out for their high-quality construction, attention to detail, and unwavering integrity. This is your chance to own a home built right — by a builder who cares. The home is thoughtfully planned as a 3-bedroom, 2-bathroom rancher with separate entry basement, featuring main floor grade-level entry, double car garage, and an open, flowing layout ideal for modern living. The lower level is roughed in for 2 additional bedrooms and 1 bathroom, left unfinished to allow flexibility — whether it’s a legal suite, rec area, or guest quarters. Act early and make this home your own — from finishes and fixtures to potential layout changes, early buyers can work with the builder to bring their dream home to life. Specifications and upgrade options available on request. $6000 appliance package included. (id:60626)
RE/MAX Vernon
2346 Wilkinson Road
Dysart Et Al, Ontario
This traditional cottage was built in 1963 and it is time now for the family to pass it along to new owners. In addition to the 3 bedroom 848 sq ft cottage, a large 30x35 foot garage with a 16 foot wide door and 12 foot ceiling was added. Ideal for storing the boat. A loft is above the garage. This would be a great cottage for the first time owner or handyman who wishes to to be on one of Haliburton's premier lakes. (id:60626)
Century 21 Granite Realty Group Inc.

