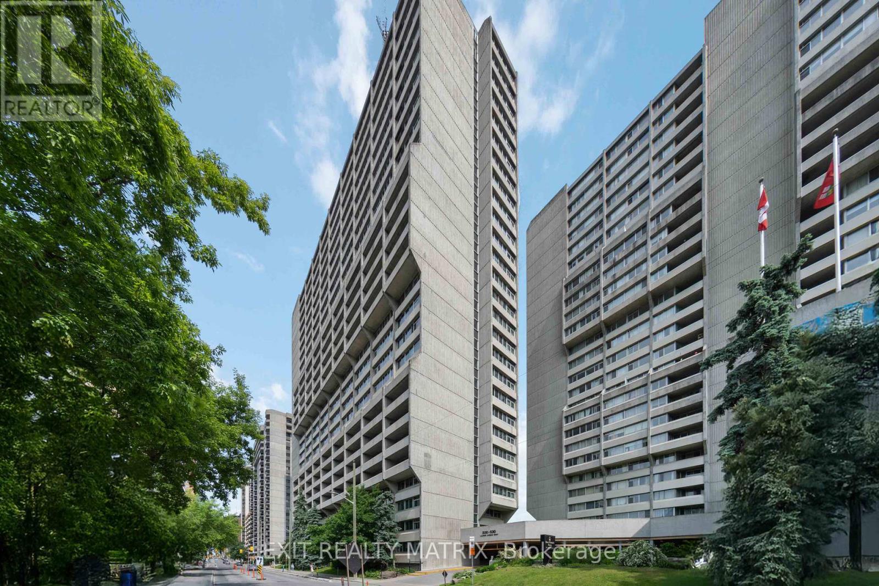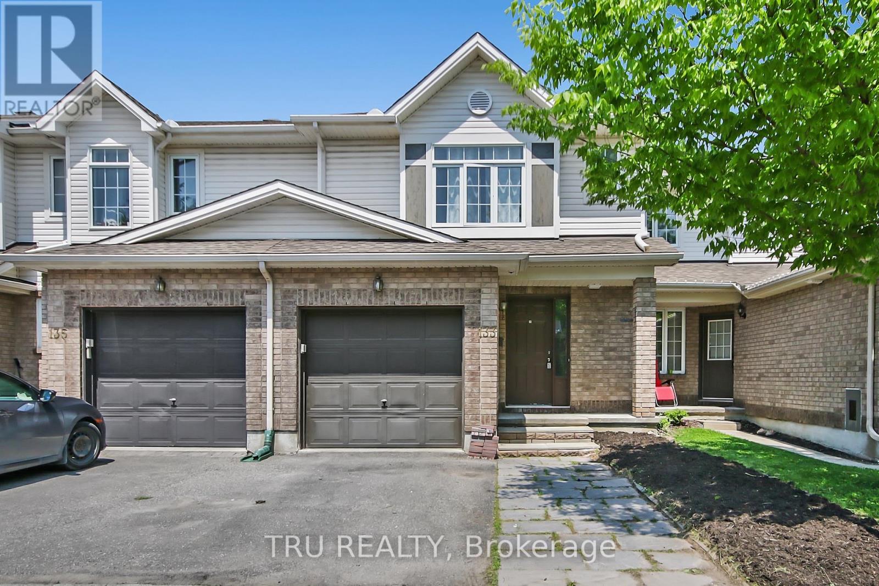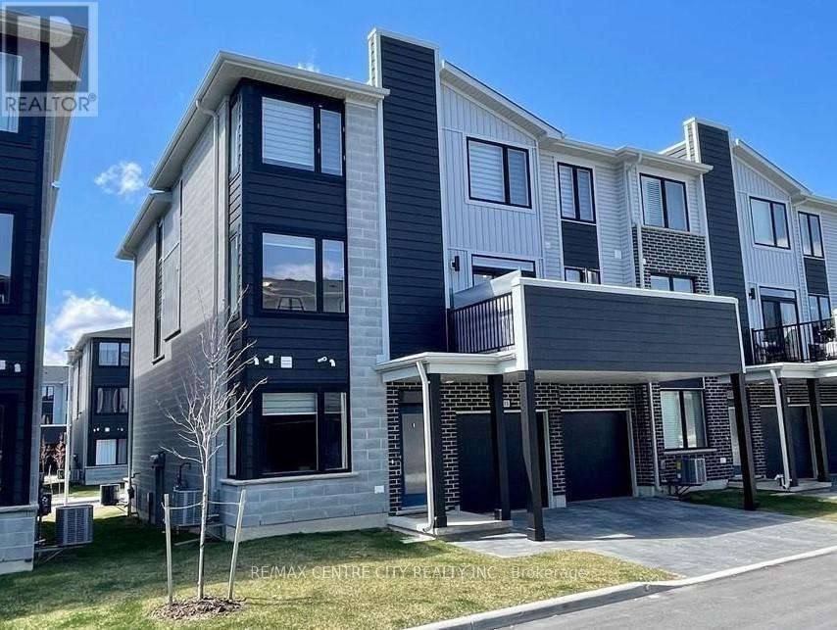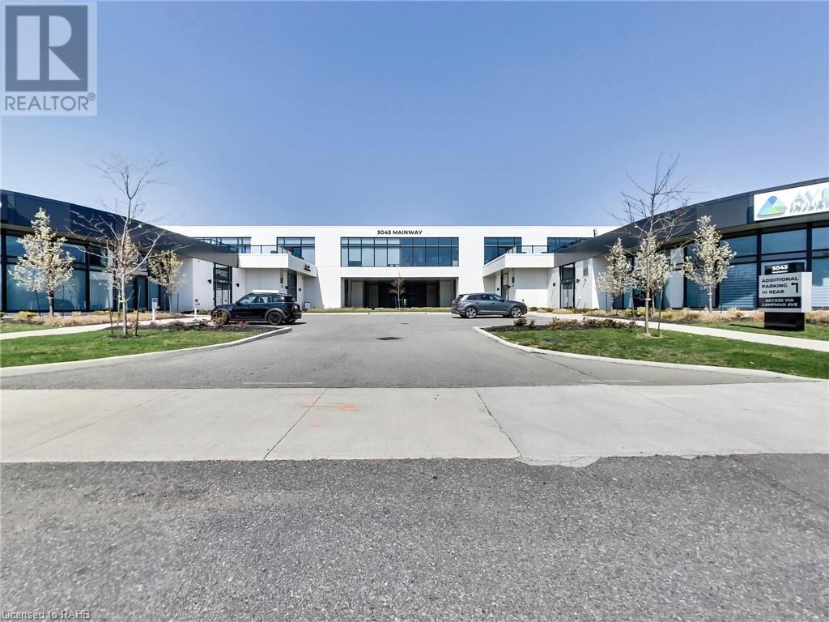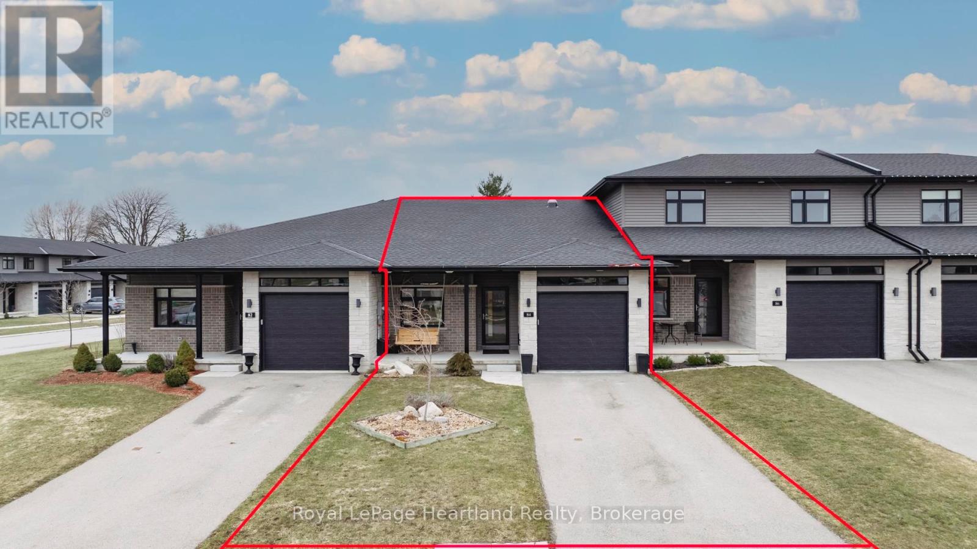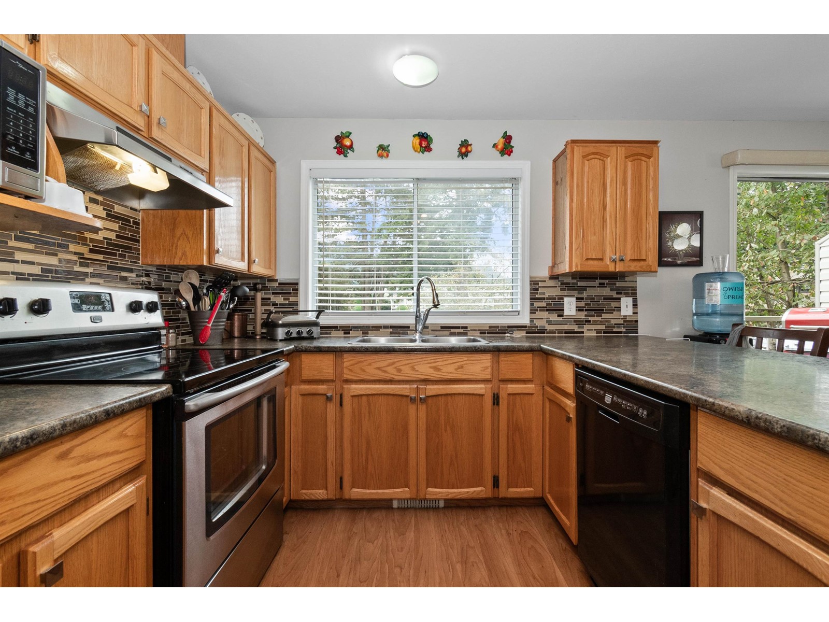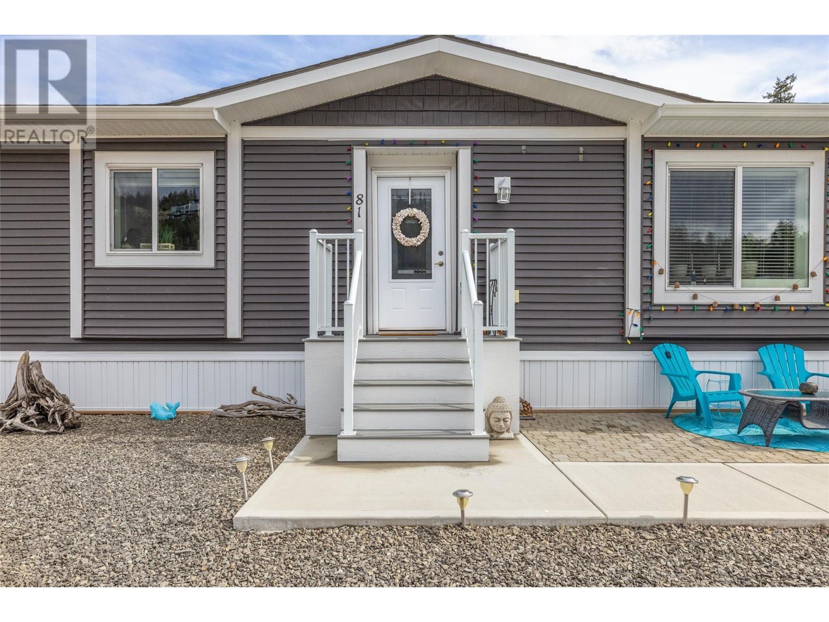1733 Greenwood Road
Kingston, Nova Scotia
Fall in Love with Coming Home at 1733 Greenwood Road, Kingston, Nova Scotia. Once upon a time, a young family dreamed of a home that felt like more than just walls and a roof. They pictured quiet mornings with coffee on the front porch, kids riding bikes down a safe street, laughter in the backyard, and cozy movie nights curled up in the living room. That dream lives at 1733 Greenwood Road, and now, its ready for its next chapter. Tucked across from a peaceful open field, no neighbours staring back, this executive-style home welcomes you with a charming covered porch and a grand staircase that sets the tone the moment you walk in. Its elegant, yet warm. Spacious, but cozy. Built for both celebration and everyday comfort. The main floor is open and bright, perfect for Sunday pancake breakfasts or hosting the whole crew for birthdays and holidays. With three ductless heat pumps, everyone stays comfy no matter the season. The double car garage means youre never scraping windshields in the winter again, and the fenced backyard is ideal for letting the kids or the dog run free while you enjoy a glass of wine on the deck. Upstairs, the primary bedroom isnt just a bedroom, its your sanctuary. Set apart in its own wing, it offers the privacy parents dream of, complete with a huge walk-in closet and an ensuite! Theres room for the kids too! Two more bedrooms and a full bathroom round out the upper level. And the neighborhood? Its one of those rare places where kids still play outside, neighbours wave hello, and youre just a few minutes from schools, parks, and all the essentials. Its no wonder military families love it here, CFB Greenwood is nearby, making your commute a breeze and giving your family the stability and space youve been looking for. This isnt just a house. Its where your familys best memories are waiting to be made. 1733 Greenwood Road. Come home to the life youve been dreaming of. (id:60626)
Royal LePage Atlantic (Greenwood)
1609 - 500 Laurier Avenue W
Ottawa, Ontario
Perched atop Queen Elizabeth Towers, this fully renovated three-bedroom, two-bathroom suite soaks in unobstructed south-facing panoramas. In collaboration with Sarah Kidder Design this unit has been renovated from end to end. The birch wood floors were sourced from the Ottawa River and have a natural-oil finish. The chefs kitchen boasts Boiserie Sebo Shaker cabinetry, a quartz counter top, an English-garden floral-papered banquette in the eat-in area, a high end Fisher & Paykel stainless steel refrigerator, and two luxury Miele appliances: a stovetop and a dishwasher. Built-in den/library/bedroom shelving offers flexible home-office or gallery use, showcasing curated global artifacts. Oversized south-facing windows flood the primary suite with light, and thoughtfully designed window treatments provide blackout, muted, and full-clear light settings. Discover a walk-in closet and spa-quality ensuite featuring bespoke tile, teal-painted trim and an undermount sink embedded with some gemstones. A second full bath echoes this refined palette. In-suite laundry, abundant storage and seamless flow complete daily living. Amenities: 24-hr concierge; indoor saltwater pool, whirlpool & sauna; fully equipped gym; party & billiards rooms; seven guest suites; secure underground parking. Steps to ByWard Market, Parliament Hill, Rideau Canal pathways, the new LRT station and central library. Impeccably managed with hotel-style service, this turnkey residence marries sustainable luxury, personalized storytelling and unmatched downtown convenience. Ideal for downsizers or professionals. Book your viewing today. (id:60626)
Exit Realty Matrix
133 Kinross Private
Ottawa, Ontario
Immaculate Claridge Queensbury Model in Sought-After Briarbrook **Welcome to this beautifully upgraded 3-bedroom, 3-bathroom executive freehold row unit located in the highly desirable community. This Claridge-built Queensbury model offers elegant finishes, a professionally finished lower-level family room, and **immediate occupancy**!The home features a bright and spacious main floor with hardwood flooring, a fully renovated kitchen with new countertops, stylish backsplash, updated appliances, and fresh paint. The open-concept layout is perfect for entertaining or relaxing with family.Upstairs, you'll find a large primary bedroom with walk-in closet, a renovated ensuite, and two additional well-sized bedrooms with access to a refinished main bathroom. The fully finished lower level includes a cozy family room, laundry area, and ample storage space.Additional highlights include:Newer A/C unit Upgraded flooring throughout Backs onto single-family homes for added privacy Walking distance to parks, schools, shopping, and Kanata's high-tech hub A perfect blend of comfort, convenience, and quality don't miss your chance to live in one of Kanata's most sought after communities. (id:60626)
Tru Realty
188 Argile Street
Casselman, Ontario
Welcome to 188 Argile Street a beautifully upgraded end-unit townhome (2020) in the highly desirable Domaine de la Rivière Nation community! Perfect for young families, retirees, or first-time buyers, this turn-key home offers an open-concept layout with quartz countertops in the kitchen and ensuite, high-end appliances, a large pantry, and a gas BBQ hookup. Enjoy privacy with no rear neighbours, new laminate flooring in the basement, upgraded lighting, and central vacuum rough-in. Oversized windows fill the home with natural light. Upstairs features a luxurious ensuite with heated floors, a spacious walk-in closet, and a convenient second-floor laundry room. Located just steps from a playground your kids or grandkids will love it here! (id:60626)
Exp Realty
3337 37 Street Sw
Calgary, Alberta
Exceptional Investment Opportunity 2 bedrooms up and 2 bedrooms down – Separate entrance to lower level. Nicely updated duplex featuring modern finishes, ideal for investors or owner-occupiers. The upper suite offers a spacious living room, newer vinyl/hardwood flooring, remodeled kitchen with stainless appliances, backsplash, and quality countertops; plus two generous bedrooms, full bath, and in-suite laundry. The illegal basement suite with its own private side entrance, includes newer cabinets, roomy living and dining area, two bedrooms, full bathroom, and separate laundry. Recent upgrades include vinyl flooring throughout, fresh interior and exterior paint, 2023 new roof, modern fixtures, updated water and sewer lines, and replacement of 50% of the windows. A detached single garage complete the package. Located in a highly desirable area, this property offers outstanding access to top-rated schools, easy transit, shopping, parks, and all essentials. Its proximity to everything enhances both liveability and rental appeal.Whether you choose to live upstairs and rent the lower suite, or hold it as an income property, this home delivers turn-key convenience, reliable cash flow, and prime positioning in a sought-after neighbourhood. (id:60626)
RE/MAX Real Estate (Mountain View)
195 - 177 Edgevalley Road
London East, Ontario
Welcome to this beautifully designed 3-bedroom, 2.5-bathroom End Unit condo offering the perfect balance of comfort, style, and space across three thoughtfully laid-out levels. Step inside to find rich engineered hardwood flooring flowing through the open-concept main floor, creating a warm and inviting atmosphere. The modern kitchen features granite countertops, a spacious pantry, and a smart layout ideal for both everyday living and entertaining. Enjoy your morning coffee or evening un wind on the private balcony, a peaceful outdoor retreat. Upstairs, the primary suite serves as your personal oasis with a luxurious ensuite and a generous walk-in closet. Two additional bedrooms provide flexibility for family, guests, or a home office, and are complemented by a stylish full bathroom. A convenient powder room on the main level adds extra functionality. Ideally located close to shops, restaurants, and parks, this condo offers you stylish, low-maintenance, and move-in ready. (id:60626)
RE/MAX Centre City Realty Inc.
5045 Mainway Boulevard Unit# 201
Burlington, Ontario
One of Burlington's most prestigious Business Centres! Beautiful natural light with high loft style 12' ceilings. 1 owned parking spot plus ample free surface and elevated parking garage parking for clients. High-end and efficient V-tech Heating And Cooling Systems and lighting. Easy highway access to 407/QEW via Appleby Line and Burloak Drive. Fully built-out w/3 offices/clinic rooms, storage room, bathroom & kitchenette open to lounge/waiting area. Medical office and Professional office building. Currently operates as a medical spa. 3 storey covered parking garage, Elevator and Accessible washroom conveniently close to unit. Energy efficient lighting and v-tech HVAC units. All inquiries must go through R/E agents - please don't speak with staff or interfere with ongoing business. (id:60626)
RE/MAX Escarpment Realty Inc.
84 Rowe Avenue
South Huron, Ontario
Beautiful Modern design Energy Efficient Bungalow Home located in trendy neighbourhood in south Exeter! Front porch is ideal for evening coffee as you watch the world go by. Open concept main Living areas with stylish kitchen, dining area and living room that overlooks a fenced yard featuring a deck, pond and gardens. Backyard backs on to cedar hedge and creek so enjoy the privacy and all the birds that call this home. Two good size bedrooms complete this level Master with walk in closet and 3 piece ensuite. Lower level is finished with a large but cozy family room, office or 3rd bedroom and a 2 piece bath plus there is lots of great storage in this level. Upgrades include backsplash in kitchen 2024, 2 Solar Tubes in Living Room and Kitchen in 2024, painted throughout Main Level in 2024, Fenced Yard, Deck and Pond in 2023, New flooring on main level in 2024, and finished basement in 2022. (id:60626)
Royal LePage Heartland Realty
714 Violet Place W
Lethbridge, Alberta
The "Isla" by Avonlea Homes is the perfect family home. Located in the architecturally controlled community of Country Meadows. The main level hosts a notched out dining nook, eating bar on the kitchen island, walk in pantry. Large windows and tall ceilings make the main floor feel very bright and open. Also notice the new look of the flat painted ceilings.Upstairs resides the 3 bedrooms with the master including an en-suite and walk in closet. The ensuite has a large 5 foot walk-in shower and His/Her sinks.Great Bonus room area for the family to enjoy. Bonus room is in the middle of the upstairs giving privacy to the master retreat from the kids bedrooms.Convenience of laundry is also upstairs. The basement is undeveloped but set up for family room, bedroom and another full bath. Home is virtually Staged. New Home Warranty. FIRST TIME BUYER! ASK ABOUT THE NEW GOVERNMENT GST REBATE. Certain restrictions apply (id:60626)
RE/MAX Real Estate - Lethbridge
20015 18 Av Nw
Edmonton, Alberta
FULLY FINISHED BASEMENT! Welcome to this stunning 2018-built home, fully fenced, landscaped, and move-in ready! Inside, you’ll find three LARGE bedrooms, 2.5 baths (including a luxurious ensuite), a large bonus room, and a bright, open-concept main floor perfect for modern living. The chef’s kitchen features floor-to-ceiling cabinetry, granite countertops, a high-end gas stove, an upgraded hood fan, and sleek stainless steel appliances. Oversized windows flood the home with natural light, creating a warm and inviting atmosphere. Upstairs laundry adds convenience, while the fully finished and permitted basement offers an additional bedroom, full bathroom, and a stylish wet bar—ideal for guests or entertaining. (id:60626)
Sterling Real Estate
24 5904 Vedder Road, Vedder Crossing
Chilliwack, British Columbia
OWNER MOTIVATED, PRICED TO SELL! Centrally located, family friendly complex is just steps to Elem school, park & shopping! This 1629sqft, 3 level, 3 bdrm + rec room is a great family home! The main floor has large lvgrm w/gas fireplace, big kitchen w/ s/s appliances, tons of cupboard & counter space, & large eat-in kitchen w/newer vinyl floors! Plus sliders to south facing balcony w/views of green space! Convenient 2pce bath & laundry round out main level! Upstairs has 3 good sized bdrms, including the mbdrm w/walk-in closet & 2 pce ensuite! The main bathroom has handy adaptations for easy in/out & a GIANT storage closet! Down has big recrm (4th bdrm?) & sliders to yard! CENTRAL A/C, New HWT, single garage & tons of close visitor parking! 2 Pets allowed (no size rest) & strata $415.20/mo. * PREC - Personal Real Estate Corporation (id:60626)
RE/MAX Nyda Realty Inc.
1835 Nancee Way Court Unit# 81
Kelowna, British Columbia
Tucked away at the edge of a peaceful, well-kept community, this beautifully maintained home offers the perfect blend of comfort, privacy, and modern living. With only one adjoining neighbor and a fully fenced yard, it’s an ideal setting for those who appreciate serenity in a family- and pet-friendly neighborhood (with some restrictions). Enjoy indoor-outdoor living with a large covered deck—perfect for relaxing or entertaining—overlooking a small, easy-care lawn that’s great for kids or pets to play. Inside, the home is filled with natural light thanks to oversized windows and a bright, open floor plan. You’ll find two generous bedrooms plus a flexible den, ideal for a home office, guest room, or hobby space. The spacious primary suite includes a walk-in closet and a beautifully appointed ensuite featuring dual sinks and a deep tub/shower combo designed for comfort and style. This home is perfectly located just minutes from the beach, Downtown Kelowna, scenic hiking trails, local wineries, craft breweries, restaurants, and more. A rare find in a sought-after location (id:60626)
O'keefe 3 Percent Realty Inc.


