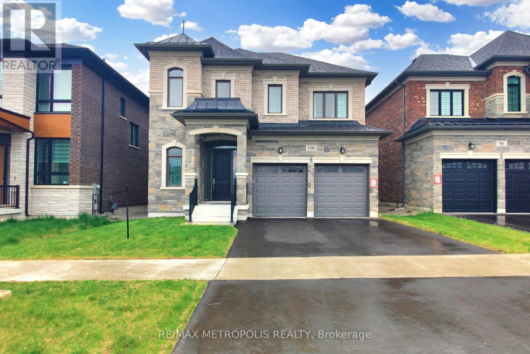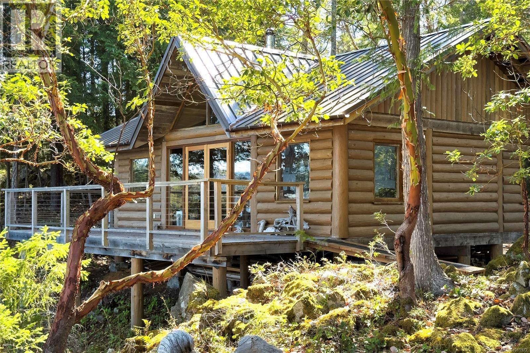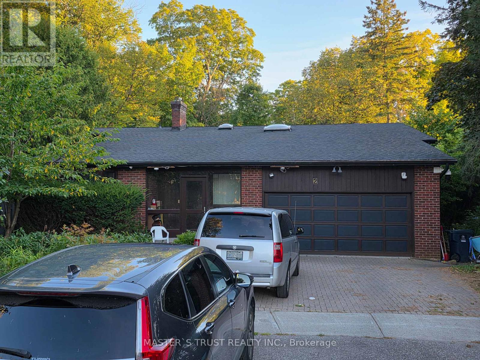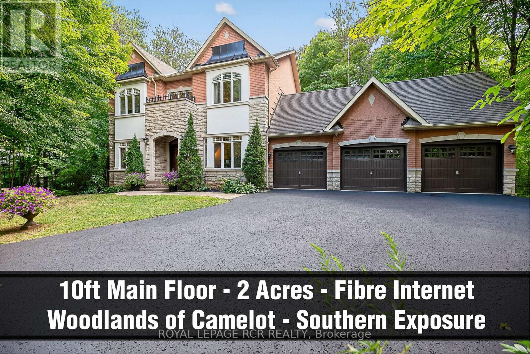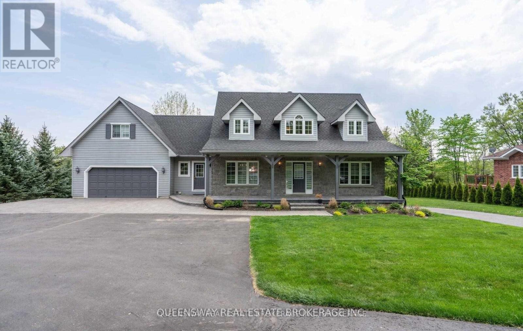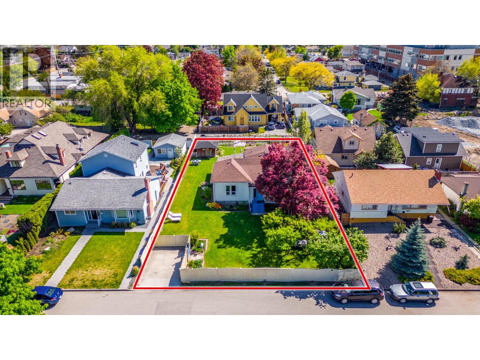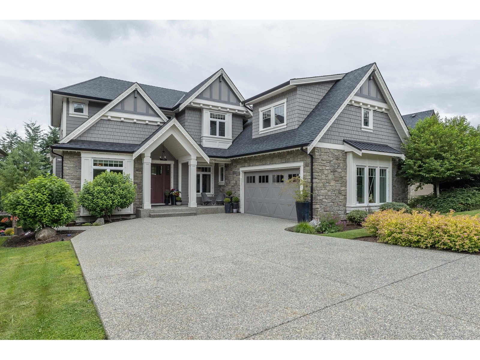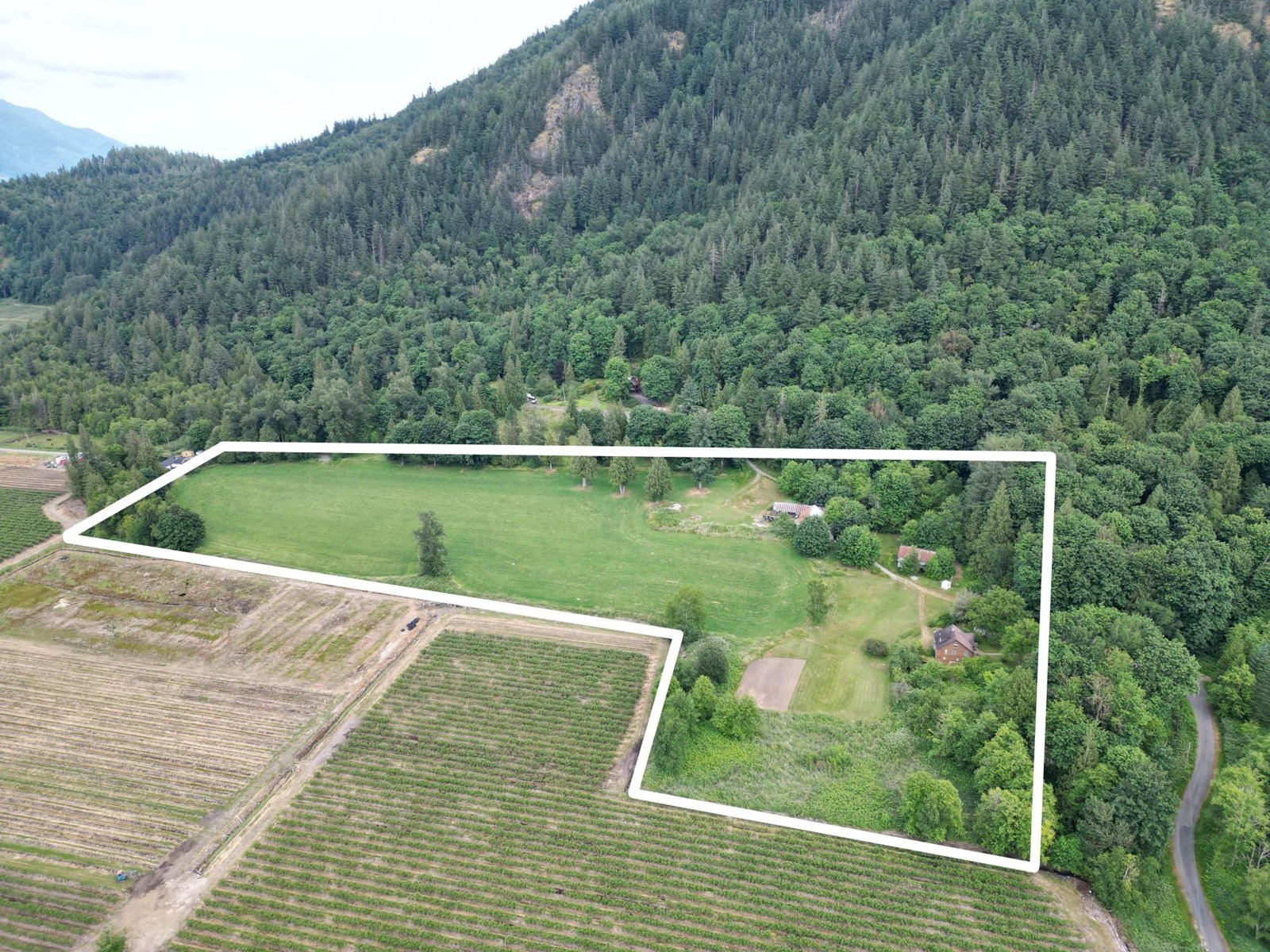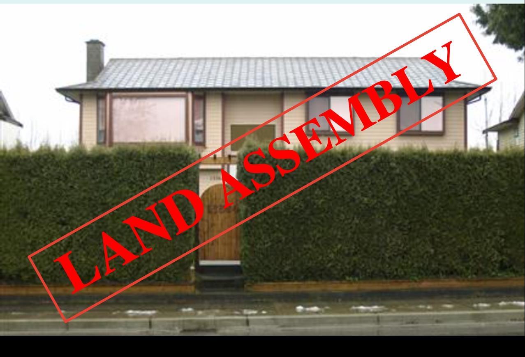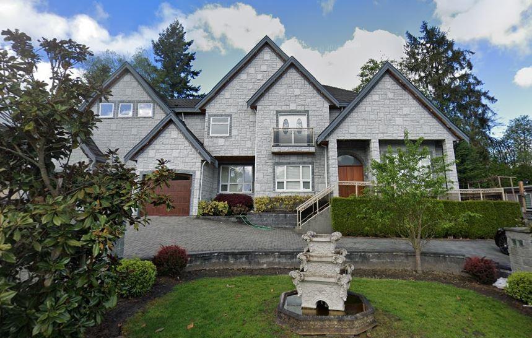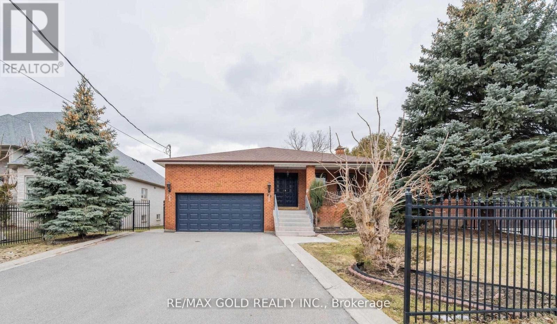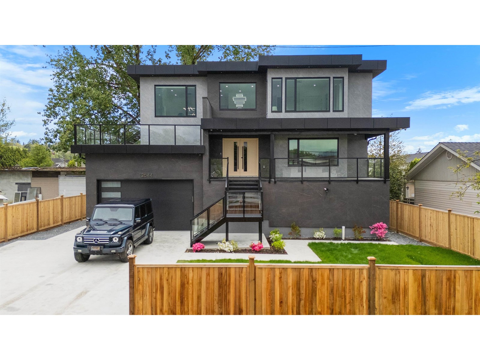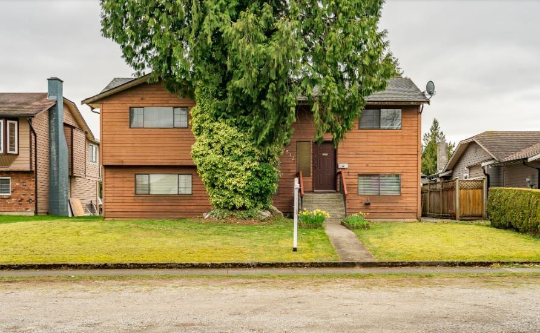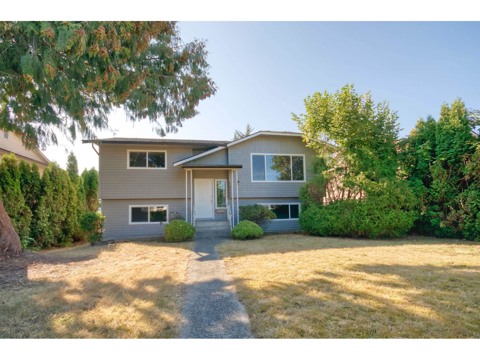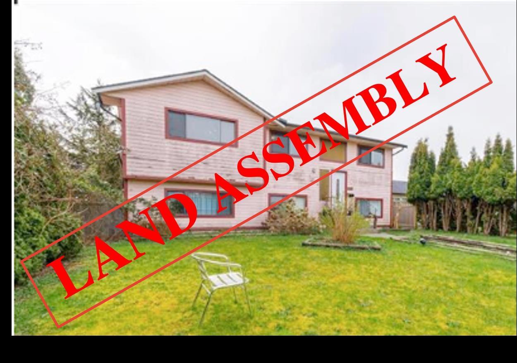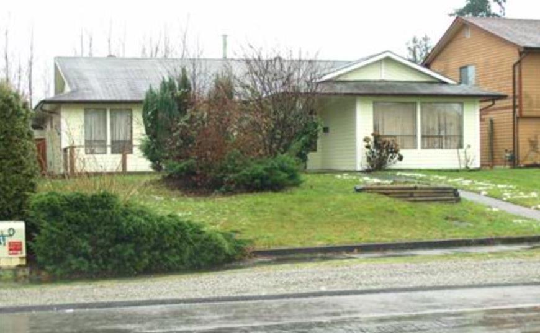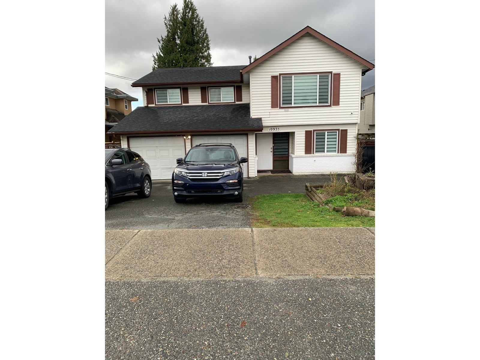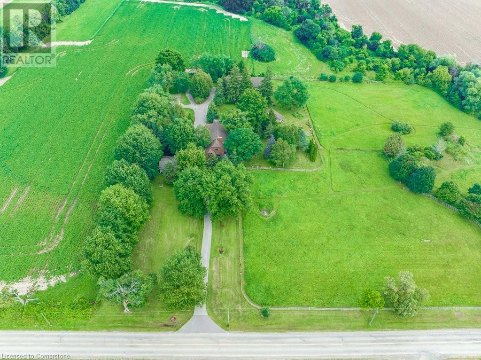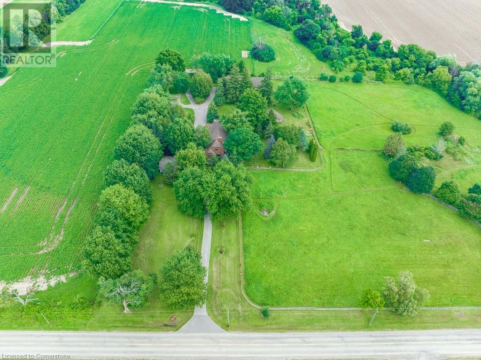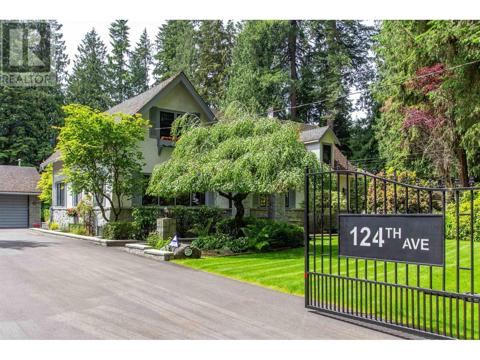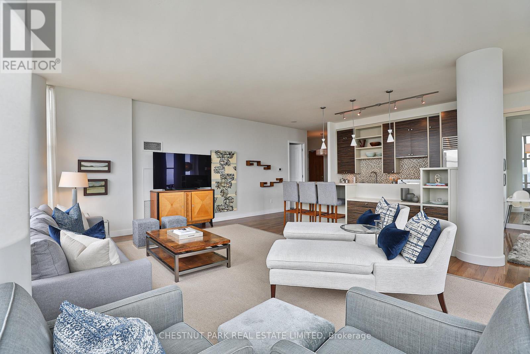100 Ballantyne Boulevard
Vaughan, Ontario
Welcome to this Beautiful Home in Prestigious Klein Estates, offering the Peace and Tranquility of the countryside while enjoying seamless connectivity to major Highways 400, 401, 407 & 427 to the Downtown core & Airport. Main Floor has 10ft ceilings, 9ft on 2nd floor, hardwood floor throughout, partial finished (full height) basement, pot lights, Upgraded 8ft doors, waffle/tray/coffered and smooth ceilings throughout, primary bedroom w/walk in Closet and huge Ensuite, Laundry room conveniently located on 2nd Fl. Kitchen with Flush upgraded Quartz Breakfast Bar and Eat in area. Extra large Double Door Patio walk out to a beautiful Deck. Family room with cozy fireplace and tons of Natural light. Loaded w/upgrades, yet still room for your personal touch! Don't miss this opportunity for luxury living at an unbeatable price and still affordable! (id:60626)
RE/MAX Metropolis Realty
1799 Tiber Bay Rd
Cortes Island, British Columbia
Escape to your own private retreat on Cortes Island with this charming one-bedroom log cabin set on 11.9 acres in stunning Tiber Bay. With over 1,600 linear feet of walk-on waterfront, this property is a rare opportunity to own a piece of paradise. The setting offers sweeping views across Desolation Sound, where sparkling waters meet rugged mountains, creating an ever-changing backdrop. The natural shoreline invites endless exploration, beachcombing, and kayaking, while the potential for a private dock makes boating and island hopping effortless. The cozy log cabin provides a rustic yet comfortable base to enjoy the serenity of this exceptional location, perfect for weekend getaways or as the foundation for a future dream home. With abundant space, privacy, and unmatched beauty, this is an outstanding property for those seeking a connection to nature, the ocean, and the island lifestyle. (id:60626)
RE/MAX Check Realty
10 Forest Ridge Crescent
Halton Hills, Ontario
SHOW STOPPER In Ballantry Estates!! Backyard Oasis With A 20 x 40' Inground Salt Water Heated Pool With Waterfall, Stamped Concrete Surround, Cabana With TV, Wrought Iron Fence Around Pool, Large Custom Pergola, Aggregate Cement Patio & Walkways, 30 Zone Programmable Wifi Enabled Inground Sprinkler System With Numerous Drip Lines For Easy Maintenance Of Your Potted Plants, 4 Gas Line Hookups For BBQ and Fire Features, This Gorgeous Home Features A Stunning Massive Renovated Kitchen W/12' Island, Quartzite Counter Top & Breakfast Bar, Built In Appliances, Stainless Wall Oven, 2nd Convection Wall Oven / Microwave, Counter Depth Fridge W/Panel, Dishwasher, Loads Of Drawers, Marble Backsplash, Separate Servery / Coffee Bar And A Formal Open Concept Dining Room, Main Floor Sunken Laundry Room With Backyard & Garage Access. Enjoy Movie Night In The Large Main Floor Family Room W/Stone Accent Wall Or Head Over For Some Down Time In The Beautiful Living Room W/Crown Moulding And Stunning Zen Like Backyard Views. There Is A Main Floor Office For Your Business Activities And A Large Secondary Office In The Basement If You Need A Quiet Space. Enjoy 4 Generous Bedrooms W/The Primary Bedroom Featuring A 4 Pc Ensuite, Walk In Closet And Hand Scraped Hardwood. This 3200 Sq Ft Above Grade Beauty Has A Long List Of Features Including Upgraded Baseboards & Trim, Hand Scraped Hardwood, Professionally Landscaped 2.19 Acre Yard, 3 Car Garage, 4 Bedrooms, 3 Baths, Pot Lights, Phantom Screens On 3 Exterior Doors, Upgraded Door Hardware, Owned Tankless Hot Water Tank, Water Softener, Reverse Osmosis & Water Filtration System, Heat Pump, Loads Of Parking......The List Goes On Please See Attached List Of Features. THIS HOME IS NOT TO BE MISSED!!! SCE MLS# W12246176. (id:60626)
Royal LePage Signature Realty
2 Craigmont Drive
Toronto, Ontario
A MUST SEE Property!!! Architect's Own Designed Five Level Backsplit Home Located On Quiet Court & Backing To Gorgeous Ravine & Pool Size Lot total 9795Sqft. $xxxxx worth of renovations. Soaring 14' + 16' Ceilings. Gourmet Irpina Kitchen W/Granite Counters,Oak & Tempered Glass,Floating Staircase. Bruce Ranch Plank OakFlooring,2 Skylights,2 Fireplaces,2 Dens, Large Family Rm W/Walk-Out To Beautifully Landscaped Perennial Gardens. Large Billiards RmW/Brunswick Pool Table (5'X10'). *Open Concept. Close to Good Schools. (id:60626)
Master's Trust Realty Inc.
Homelife Landmark Realty Inc.
45 Lake Woods Drive
Whitchurch-Stouffville, Ontario
Stylish & upgraded 2-Storey Estate home with 10ft main floor ceiling, 3 car garage, and fibre internet on a premium 2 acre, south-exposure lot nestled into mature forest in the prestigious Woodlands of Camelot. Experience the perfect family floor plan with a dream kitchen overlooking the family room, formal living and dining room, main floor office, four spacious bedrooms serviced with 3 baths and large main floor deck and second floor balcony. Entertain in the dream open concept kitchen with custom cabinetry, luxurious JennAir appliances, centre island and walk-out to deck. This upgraded home has been lovingly renovated over the last 2-3 years offering new sparkling oversized heated white porcelain tile flooring, upgraded staircase, fresh paint, 39 new glass panes (no more muntin bars), exquisite chef kitchen and beautifully finished decorative stucco front. The very desirable Woodlands of Camelot enclave offers 2+ acre lots carved into the forest, trails, mature trees, privacy and estate living that is conveniently located within 7 minutes from the Stouffville Go Train, 14 minutes to Hwy 404 and 20 mins to Hwy 407. (id:60626)
Royal LePage Rcr Realty
254 Silver Lady Lane
North Bay, Ontario
Welcome to 254 Silver Lady Lane; North Bay's Signature Lakefront Estate. Perfectly positioned on 187 feet of pristine sandy shoreline on iconic Trout Lake, 254 Silver Lady Lane is a timeless generational estate nestled in one of North Bay's most private and prestigious waterfront enclaves. This custom-crafted 6500' 5-bedroom, 6 bathroom residence masterfully blends lakeside tranquility with refined architectural design, offering a rare opportunity to own a true legacy property in an unparalleled setting.Thoughtfully designed for both elevated entertaining and relaxed family living, every bedroom features a private ensuite, offering comfort and privacy at every turn. The expansive primary suite enjoys uninterrupted lake views and direct access to the waterfront. A central open-concept living and dining space flows seamlessly to the outdoors, while the chefs kitchen is a true showpiece complete with an oversized island, custom cabinetry, and a sleek wet/coffee bar off the kitchen for effortless hosting and everyday luxury.The lake-level bathroom features an open walk-in shower with easy access from the water or pool, adding to the homes seamless indoor-outdoor lifestyle. Step outside to your private resort: in-ground pool, hot tub, stamped concrete terrace, outdoor kitchen with built in BBQ, and a sunset-facing gazebo all surrounded by curated landscaping and natural beauty. Additional highlights include a heated double attached garage, heated cedar-lined detached garage, three gas fireplaces, lake-drawn irrigation, drilled well, updated septic, newer shingle (2021),utility elevator located in the garage to lift your items to 3000' of storage ( additional square footage to the house) and smart-home window coverings. All set within the privacy and prestige of Silver Lady Lane. A sanctuary of sophistication on one of Ontario's most beloved lakes this is more than a home. Experience this home for yourself. (id:60626)
Revel Realty Inc. Brokerage
1841 Forest Valley Drive
Innisfil, Ontario
Nestled in a prestigious neighborhood, this one-of-a-kind home boasts nearly 3,900 sq ft of living space, including a remarkable, fully insulated and vented workshop perfect for hobbyists, car enthusiasts, or entrepreneurs. The workshop offers an impressive capacity for up to 16 cars, making it an exceptional feature of the property. With a walkout basement and set on a sprawling 1.57-acre lot just off Hwy 400, the home also includes a fully upgraded kitchen, an in-ground heated swimming pool, and beautifully landscaped grounds. For outdoor entertainment, enjoy a custom cabana and jacuzzi, creating an ideal setting for gatherings and relaxation. The property is also equipped with an indoor and outdoor speaker system for ultimate enjoyment. This luxurious home combines top-tier finishes with unrivaled functionality and outdoor appeal. Don't miss this rare opportunity its a must-see! (id:60626)
Queensway Real Estate Brokerage Inc.
607 Glenwood Avenue
Kelowna, British Columbia
Attention Developers! This conveniently located MF4 lot is within the Kelowna General Hospital transit oriented area. Featuring a large .29 acre lot, is zoned MF4 allowing mid rise apartments up to 6 stories with a FAR of 2.5 and is in a parking exempt zone, allowing flexibility for the developer to decide on parking. Lot is approx. 12,632 SQFT on a 78 Ft wide x 160 FT long and has a added bonus of a back lane access for additional options. At approximately $182 a SQFT for land, you wont find a better priced lot in the area! Located in the highly desirable Kelowna South Neighborhood, steps from the hospital, a few blocks to the beach, close to Pandosy Village, downtown and with a bus stop only a 2 minute walk away. For Developers looking for a larger project, the adjacent property at 633 Glenwood is also for sale. Sellers are willing to rent back if it suites the buyers. Please SEE DOCUMENTS for brochure and more details. (id:60626)
Century 21 Assurance Realty Ltd
7 24455 61 Avenue
Langley, British Columbia
Hyde Canyon, offering a lifestyle connected to nature, 5bed, 5bath home over 5,000 sqft on large lot, unobstructed views of the mountains and protected greenspace. Main floor w/ a den, formal dining, living and family w/ cozy fireplaces. Wide plank engineered hardwood throughout main level. Kitchen w/ quartz counters, deck located off the living area. Upper level you'll find the primary bed with a spa-like ensuite, private balcony, 3 additional bedrooms, including loft over the garage with private bath, offering flexibility for guests or workspace. Fully finished basement, 9ft ceilings, perfect for a home gym, a guest bedroom, huge rec room that would make an excellent theatre. Double garage, fenced backyard, hot tub, covered patio, scenic walking trails right outside your door. (id:60626)
Royal LePage - Wolstencroft
35925 Fore Road
Abbotsford, British Columbia
Situated at the end of a NO-THRU street, and primarily out of the floodplain, this property boasts a peaceful setting with panoramic views of Matsqui Prairie and the Golden Ears mountains. Original home built in 1930 needs EXTENSIVE work, but offers manageable square footage and a functional layout. House is being sold "as is where is". The acreage offers ample water for both irrigation and domestic consumption, by way of 2 separate drilled wells with high GPM. Land has a gentle slope, but would be well suited to crops, livestock, or a private executive estate overlooking the mountains and Matsqui Prairie. If you're thinking of building in Abbotsford, this property must make your viewing list. (id:60626)
Sutton Group-West Coast Realty (Abbotsford)
B.c. Farm & Ranch Realty Corp.
15564 100 Avenue
Surrey, British Columbia
All measurements are approximate, to be verified by buyer if important. SOLD AS IS - LAND ASSEMBLY OPPORTUNITY, Zoning changed to R3: Urban Residential Zone which encourages development of townhouses, rowhouses and other forms of multiple housing development. Call for more info. (id:60626)
Royal LePage Global Force Realty
8473 171 Street
Surrey, British Columbia
Custom built home in Fleetwood Tynehead, 6 bedrooms, 7 baths, wok kitchen, family room with fireplace, radiant heat. Basement features, Theater, billiard room, guest bedroom, gym, basement suite. Air conditioning,Triple garage and ample parking. Easy to show Open House April 26 from 1 to 3 (id:60626)
RE/MAX City Realty
20 Garden Avenue
Richmond Hill, Ontario
Welcome to your dream home in the prestigious South Richvale Community! This stunning 5-levelback split sits on a prime lot, offering exceptional living space with over $200k in luxurious upgrades. Move-in ready, this home boasts 4 spacious bedrooms on the main level, perfect for family living, complemented by an open-concept living room and dining area. Step into two family rooms for added relaxation and entertainment space, and discover the beauty of two fully equipped gourmet kitchens. The hardwood floors throughout and pot lights add warmth and elegance, while custom-built cabinetry ensures plenty of storage. The fully renovated basement apartment features 2 generously sized bedrooms with a separate entrance, offering an ideal rental or in-law suite. (id:60626)
RE/MAX Gold Realty Inc.
12644 113b Avenue
Surrey, British Columbia
Stunning 8-Bedroom Home in the Heart of North Surrey! Welcome to your dream home! This beautifully designed, modern residence in North Surrey offers space, style, and versatility-perfect for growing families. With 8 spacious bedrooms and 7 bathrooms, every member of the household will enjoy comfort and privacy. Inside, you'll find contemporary finishes throughout, including sleek flooring and fixtures. A thoughtfully designed open-concept layout that seamlessly blends functionality with elegance. The expansive kitchen boasts premium appliances, ample cabinetry, and a large island-ideal for entertaining or everyday family living. This home also includes a 2-bedroom legal suite, is just minutes away from transit, shopping and provides quick access to both highway 17 & pattullo bridge. (id:60626)
Sutton Group-Alliance R.e.s.
15512 100 Avenue
Surrey, British Columbia
All measurements are approximate, to be verified by buyer if important. SOLD AS IS - LAND ASSEMBLY OPPORTUNITY, Zoning changed to R3: Urban Residential Zone which encourages development of townhouses, rowhouses and other forms of multiple housing development. Call for more info. (id:60626)
Royal LePage Global Force Realty
15556 100 Avenue
Surrey, British Columbia
All measurements are approximate, to be verified by buyer if important. SOLD AS IS - LAND ASSEMBLY OPPORTUNITY, Zoning changed to R3: Urban Residential Zone which encourages development of townhouses, rowhouses and other forms of multiple housing development. Call for more info. (id:60626)
Royal LePage Global Force Realty
15548 100 Avenue
Surrey, British Columbia
LOCATION LOCATION LOCATION! SOLD AS IS - LAND ASSEMBLY OPPORTUNITY, Developer Potential! Surrounded by Townhouses... All measurements are approximate, to be verified by buyer if important. Zoning changed to R3: Urban Residential Zone which encourages development of townhouses, rowhouses and other forms of multiple housing development. Buyer to do its own Due Diligence. Call for more info. (id:60626)
Royal LePage Global Force Realty
RE/MAX Bozz Realty
15540 100 Avenue
Surrey, British Columbia
All measurements are approximate, to be verified by buyer if important. SOLD AS IS - LAND ASSEMBLY OPPORTUNITY, Zoning changed to R3: Urban Residential Zone which encourages development of townhouses, rowhouses and other forms of multiple housing development. Call for more info. (id:60626)
Royal LePage Global Force Realty
10935 140 Street
Surrey, British Columbia
"Prime Development Opportunity in North Surrey" Perfect for investors and developers. Large 9800 plus square feet lot allows for a variety of residential developments including duplexes, triplexes and multi family unit and potential for low rise apartment (check with City of Surrey for development guidelines).Located in a vibrant and rapidly growing community this home features 3 bedrooms upstairs, spacious living room, functional kitchen, 2 full baths, a large covered sundeck perfect for family entertainment. Basement has 2 rental suites providing excellent rental income. Close to transit, shopping and schools. Huge lot providing ample space for outdoor activities, gardening and future expansion. This property is a great investment opportunity for both homeowners, investor & developers. (id:60626)
Ypa Your Property Agent
682 Westover Road
Flamborough, Ontario
Exceptional opportunity offers 5 distinct residences & huge barn/loft (4000+ sqft)! Legal non-conforming rental units include 2 detach cottage-like bungalows, 1 barn apt & 2 separate dwellings in the main house. Perfect for earning a secondary income, or families that wish to stay close but want a space to call their own. Beautiful 10.28 acres of property sitting on a level lot with many mature trees & small, serene creek running through. MAIN HOUSE (rebuilt 1991): 2-storey with attached double car garage & comprised of 2 dwellings, both with independent entrances; UNIT A (2404 sqft): Appointed beautifully w grand foyer & curved staircase open to above, home office w exposed brick wall, updated kitchen w seated island & access to the patio beyond, separate dining area, living room w stunning f/p & surround, main floor laundry & powder room. Upstairs holds 4 good-sized bedrooms & 2 updated bathrooms including a 6-pce ensuite. Other features include crown moulding, pot lights & plank flooring. UNIT B (1556 sqft): Offers its own main floor laundry & powder room, eat-in kitchen with stove-top & wall oven, very cozy living room featuring wood-burning corner f/p w large stone surround, office area w window seat & garden door w/o to yard. Upstairs holds 2 generous-sized bedrooms, one with the same stone feature wall carried through, shared 4-pce bathroom & lots of closet/storage space. COTTAGE UNIT C (707 sqft): 1 Bed, 1 Bath unit with “His/Her” bedroom closet, laundry/mud room w additional entrance & a lovely covered front porch overlooking the front yard. COTTAGE UNIT D (1102 sqft): Spacious 2 Bed, 1 Bath unit offering ensuite laundry, wood floors, and huge primary bedroom with wall-to-wall closet and access to the outside. APARTMENT UNIT E (1346 sqft): 2 Bedroom unit with great bedroom size and storage, easterly views from the living room bow window & primary balcony. Separate hydro & gas meters. Unit C: Electric heating. Potential added income from barn & paddocks. (id:60626)
Keller Williams Edge Realty
682 Westover Road
Flamborough, Ontario
Exceptional opportunity offers 5 distinct residences & huge barn/loft (4000+ sqft)! Legal non-conforming rental units include 2 detach cottage-like bungalows, 1 barn apt & 2 separate dwellings in the main house. Perfect for earning a secondary income, or families that wish to stay close but want a space to call their own. Beautiful 10.28 acres of property sitting on a level lot with many mature trees & small, serene creek running through. MAIN HOUSE (rebuilt 1991): 2-storey with attached double car garage & comprised of 2 dwellings, both with independent entrances; UNIT A (2404 sqft): Appointed beautifully w grand foyer & curved staircase open to above, home office w exposed brick wall, updated kitchen w seated island & access to the patio beyond, separate dining area, living room w stunning f/p & surround, main floor laundry & powder room. Upstairs holds 4 good-sized bedrooms & 2 updated bathrooms including a 6-pce ensuite. Other features include crown moulding, pot lights & plank flooring. UNIT B (1556 sqft): Offers its own main floor laundry & powder room, eat-in kitchen with stove-top & wall oven, very cozy living room featuring wood-burning corner f/p w large stone surround, office area w window seat & garden door w/o to yard. Upstairs holds 2 generous-sized bedrooms, one with the same stone feature wall carried through, shared 4-pce bathroom & lots of closet/storage space. COTTAGE UNIT C (707 sqft): 1 Bed, 1 Bath unit with “His/Her” bedroom closet, laundry/mud room w additional entrance & a lovely covered front porch overlooking the front yard. COTTAGE UNIT D (1102 sqft): Spacious 2 Bed, 1 Bath unit offering ensuite laundry, wood floors, and huge primary bedroom with wall-to-wall closet and access to the outside. APARTMENT UNIT E (1346 sqft): 2 Bedroom unit with great bedroom size and storage, easterly views from the living room bow window & primary balcony. Separate hydro & gas meters. Unit C: Electric heating. Potential added income from barn & paddocks. (id:60626)
Keller Williams Edge Realty
21528 124 Avenue
Maple Ridge, British Columbia
Amazing Family Home, nestled on a 0.69-acre lot w/gated front & a Private, Park-like Setting. UPDATED in SPRING 2025 w/NEW Roof on Main Home & Garage, NEW Boiler & Baseboard Heaters, Updated Electrical thruout, Newer Lighting, Dbl Windows Up & in Bsmt + Freshly Painted! A Chef-inspired Kitchen hosts hi-end Appl w/6-burner Gas Cooktop w/waterpot Tap, Sep Oven, B/I Microwave + EA that overlooks the Serene Backyard. Main also offers an Office, Family Rm, Games Rm, Formal Living & Dining Rms. Up you'll find 5 spacious Bedrooms, Master/w5-pce Enst, 2nd Bath + Laundry. Basement adds extra space w/2 add'l Bedrooms, Rec Rm & versatile Games/Media/Hobby Rm + Sep Entry.The det'd Heated dble Garage has 2 pce Bath. Irrigation system for Easy Care front & back Yards! A Perfect Family Sanctuary! OPEN SUNDAY, JULY 27 from 2:00 ~ 4:00 (id:60626)
RE/MAX All Points Realty
1021 Spadina Road
Toronto, Ontario
Welcome to 1021 Spadina Road; your forever home in the heart of Forest Hill North. Approx 3000 Sq Ft of thoughtfully laid out living space with upgrades throughout. From the triple pane windows & sliding doors (2023) to the furnace & AC (2023) this home is complete. Kitchen is equipped w/Bosch Gas Stove, S/S Appliances, tons of storage, Eat-In Kitchen for everyday & heated floors! With the powder room tucked away, the rest of the open concept floor is where you fall in love. The Living Rm invites you to spend the day relaxing in front of the gas fireplace. The walkout allows for easy access to the private landscaped backyard (Fence 2023). Dining Rm allows for entertaining any size party. The hardwood floors throughout add to the elegance of this space, where a gas fireplace, custom window coverings, and a walk-out to the deck create a warm & inviting atmosphere. On the 2nd floor, you'll find four generous bedrooms, perfect for any sized family. The primary suite overlooks the secluded backyard featuring a fabulous balcony & wall-to-wall closets. The ensuite pairs comfort with style, offering heated floors, a double vanity, and a heated towel rack. The lower level is as special as the rest. It is all above grade w/close to 8 Ft Ceiling allowing for a welcoming space & tons of natural light. The separate front entrance boasts a mudroom and easy access to the garage. The generous in-law/nanny suite, a modern 3pc washroom is inviting extra living space for any size family. The newly renovated laundry room, & a second walk-out to the backyard has the utility of a main floor. Located in one of the best catchment areas in Toronto and walkable to all 3 schools: North Prep, Forest Hill Junior and Forest Hill CI. You will find everything you need whether its groceries at Summerhill, Ice Cream at Hotel Gelato or Dinner at Ferraro plus everything else Eglinton West has to offer minutes from your doorstep. Steps to the Eglinton LRT, Minutes to the Allen Road. (id:60626)
Slavens & Associates Real Estate Inc.
Ph01 - 10 Navy Wharf Court
Toronto, Ontario
Stunning penthouse w/panoramic views over city & lake. Soaring 10ft ceilings & with Airy open concept living rm & kitchen. Private terrace w/breathtaking panoramic views of sunrise & sunsets. Bbq's allowed. Rare 3 bedrooms, all large & 3 renovated baths. Fabulous layout w/loads of storage. Kitchen has been renovated with a breakfast bar and open concept feel. Primary bedroom has lux ensuite & walk in closet. Unparalleled facilities at " super club spanning 22,000 sf including pool, gym, basketball court, billiards & bowling. 2 parking spots & 2 lockers. (one locker is a large separate room) Luxurious furnishings negotiable. Only 4 Penthouses on the Floor for great privacy. Wonderful concierge & pet friendly building. Superb downtown location mins to Gardiner, Scotiabank, Rogers Centre and The WELL. (id:60626)
Chestnut Park Real Estate Limited

