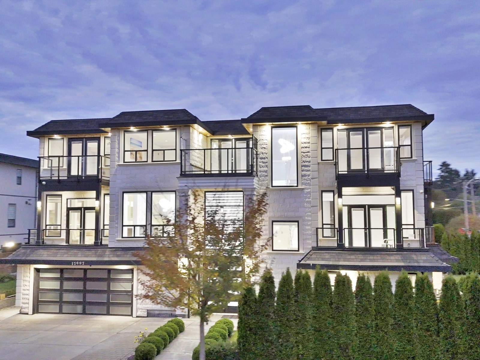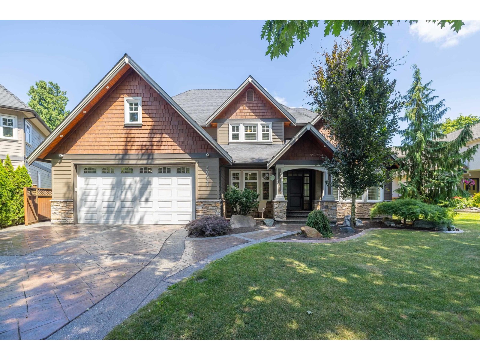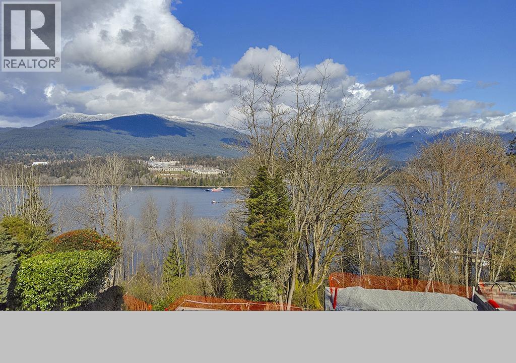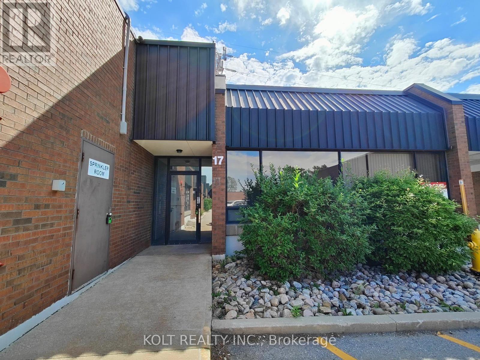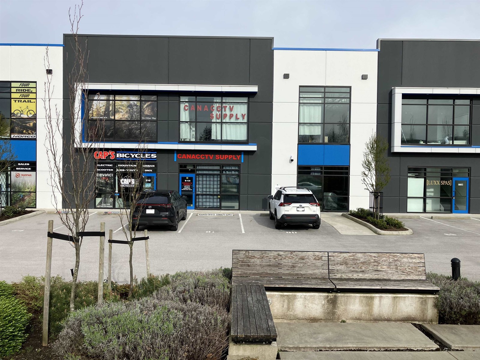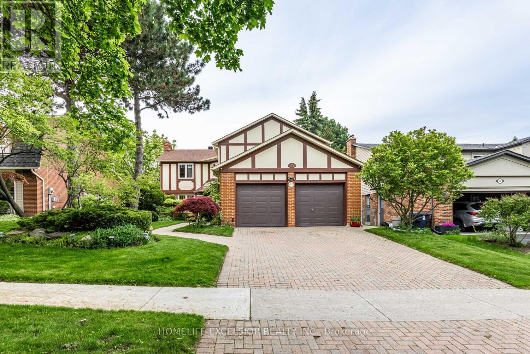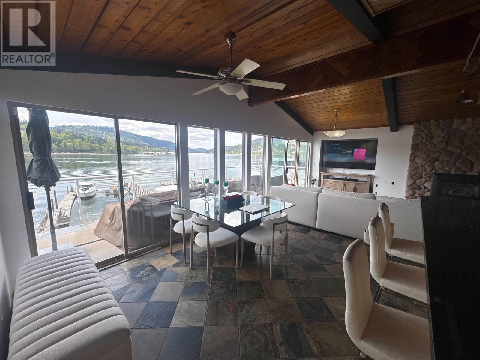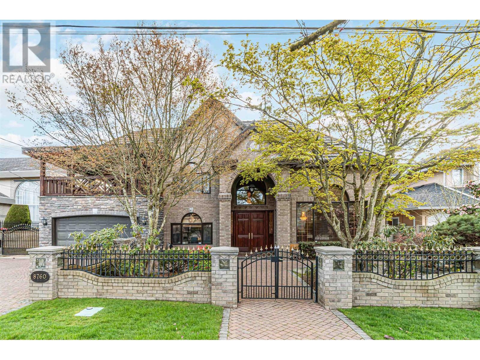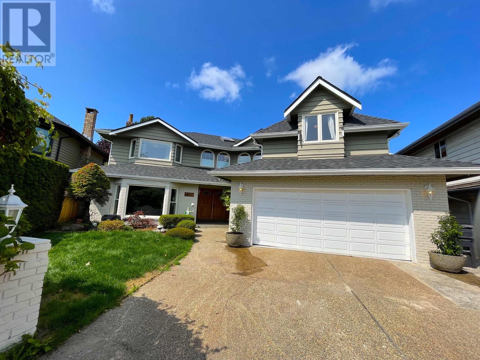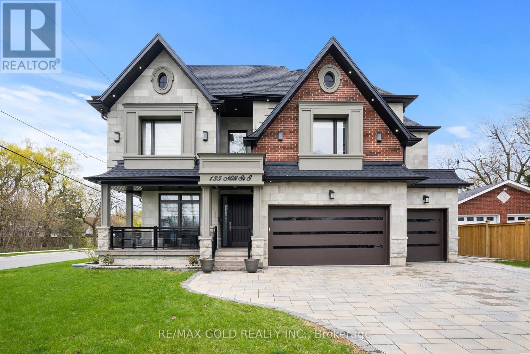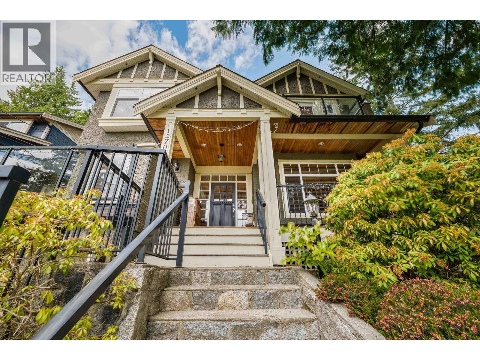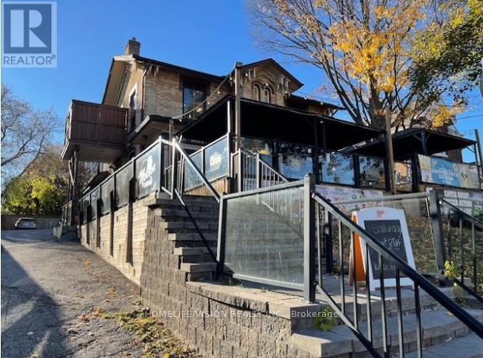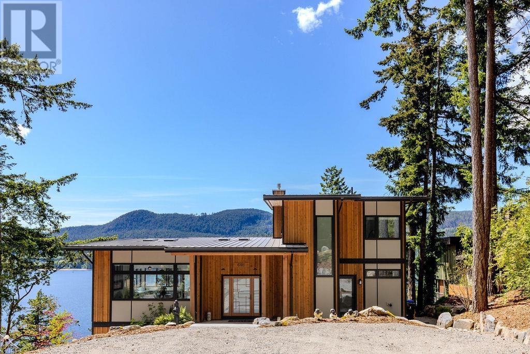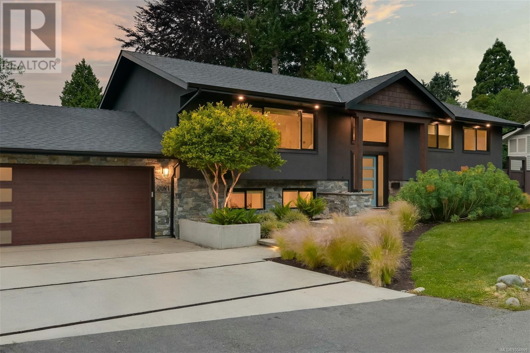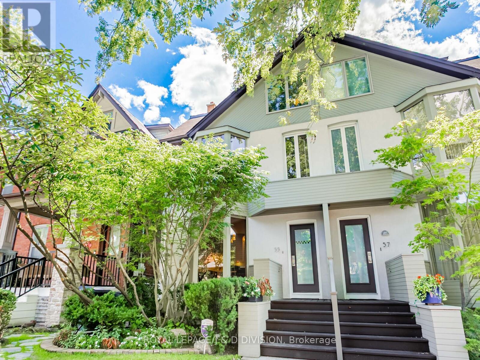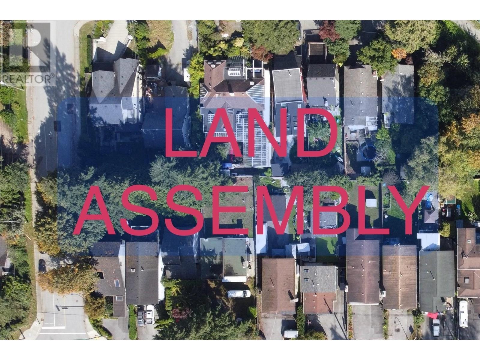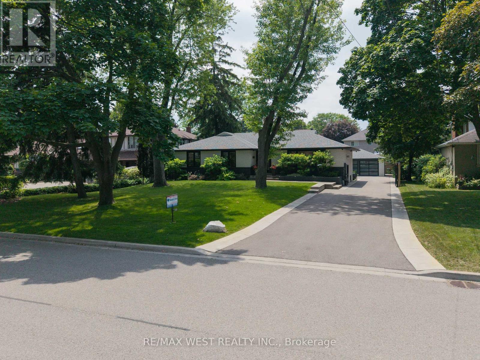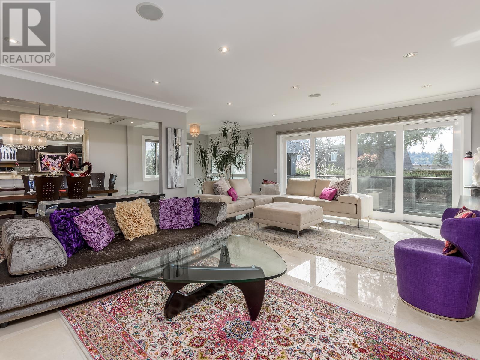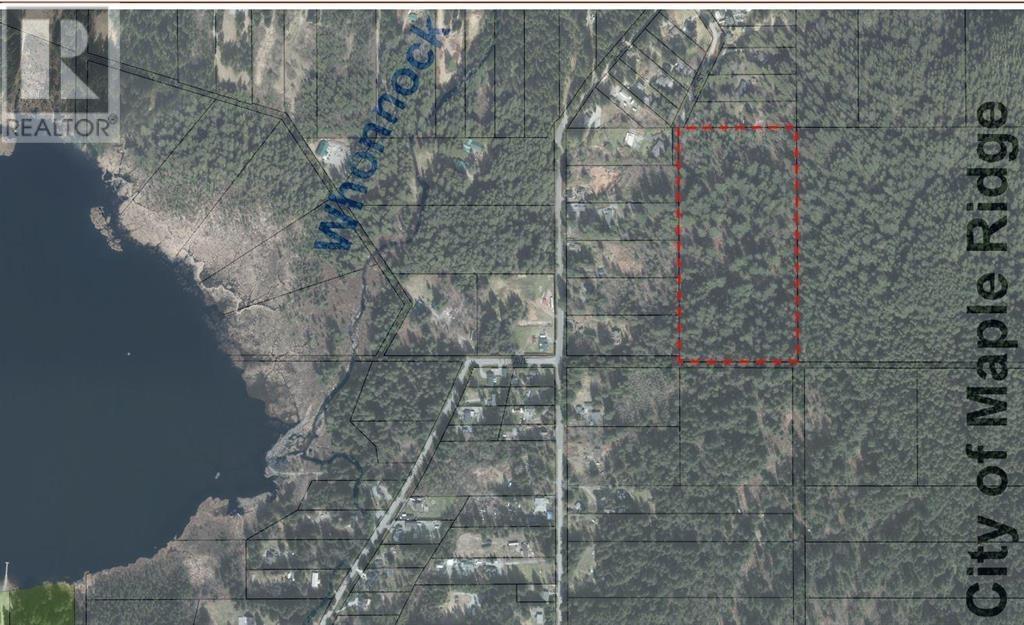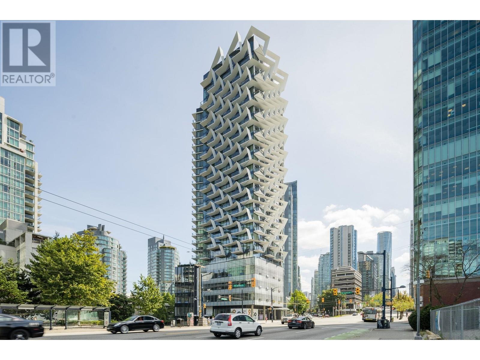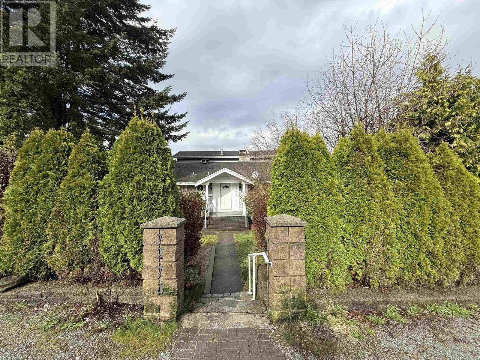17997 56a Avenue
Surrey, British Columbia
Elevate your lifestyle in this extraordinary 6,334 sq ft residence, where luxury meets functionality across three meticulously designed floors. This aspirational home boasts an impressive 9 bedrooms and 8 bathrooms, offering unparalleled space for both intimate family moments and grand entertaining. The heart of the home, a expansive kitchen and living room combination.Imagine preparing gourmet meals while engaging with guests in the light-filled living area, complete with a sleek, modern fireplace.Top floor includes a 230 sqft primary bedroom, and 3 more generous size bedrooms with 3 baths. With dedicated spaces including an office, utility room, and two laundry areas,this home is designed for effortless living which also includes 2 rental suites generating $3600 a month.Call for details! (id:60626)
Jovi Realty Inc.
20621 97b Avenue
Langley, British Columbia
Stunning 3 level home offers a bright/spacious 5352 sf, 4+ bedrooms & 4 full bathrooms. Proudly built by the owners, no expense was spared, this beauty is impeccably maintained. Enjoy the massive great room with 18ft ceiling & stone fireplace, elegant crown moldings, coffered ceilings, exotic wood/tile floors and stone counters. The large kitchen is a chef's delight with high-end Jenn-Air appliances, gas range & double ovens. The walk out basement offers a media, games room, 1 bedroom, den, separate entrance & ri's for suite potential. The efficient HVAC system has AC, radiant heat & forced air. Your 9870 sf lot is pristine/totally private with workshop, hot tub, open & covered patios/decks. Plenty of parking on the massive stamped concrete driveway & 765 sf heated garage,3 bay garage! (id:60626)
Homelife Benchmark Realty (Langley) Corp.
5645 Highfield Drive
Burnaby, British Columbia
NOT SUBJECT TO THE FOREIGN BUYER BAN! Foreign buyers looking to invest in Canadian real estate can buy and build or hold this property. Forever views on Capitol Hill! This 9,504 sq. ft. lot with 66´ frontage, overlooks and backs onto the lush greenery of the Trans Canada Trail and Stratford Park with spectacular, panoramic views of Burrard Inlet, Indian Arm and the North Shore Mountains. Abatement of original home, site leveling, piling, retaining wall work has all been completed. Building plans were approved for a + 5,000 sq. ft. home. Start building right away or use the current reports and approvals to fast-track your own ideas. City of Burnaby confirms that 4 townhomes up to 2,500 sq. ft. each are an option. (id:60626)
RE/MAX Select Realty
17 - 270 Esna Park Drive
Markham, Ontario
Start your path to true business freedom and independence from landlords with immediate occupancy in one of Markham's most valued business hubs! This large 5,356 square foot unit features new epoxy flooring, LED Lights, can accommodate 53' trailers for seamless logistics and operational freedom. With 14' foot clear height, 60Amp power allotment and boasting a flexible "EMP-GE" zoning, this warehouse can accommodate uses such as: cabinet making, metal working, furniture assembly, electronic repair, storefront for your business, or open concept co-working space etc. With two built in washrooms and the potential to build out office space to suit your needs, the options are endless. Make your commute to work a breeze with a great ample parking and extensive access to Highways: 401, 404 and 407 for all your transportation and shipping needs. **EXTRAS** Completed Improvements: New Exterior Lighting, New Parking Lot/Loading dock asphalt. Schedule your visit today! (id:60626)
Kolt Realty Inc.
B135 6286 203 Street
Langley, British Columbia
Welcome to Wesmont Centre in Langley located at the high exposure corner of 62nd Avenue and 203rd Street directly in the Willowbrook Town Centre. Providing businesses with corporate branding opportunities and unparalled access to local amenities and shopping. M-2 General Industrial zoning allows for various uses. Wesmont Centre is the latest industrial industrial flex strata project in the centre of Langley, BC. 26' CLEAR CEILING HEIGHTS W/ 1 GRADE DOOR, 125 AMP, 120/208 VOLT, 3 PHASE ELECTRICAL SERVICE PER UNIT TRANFORMER IS PROVIDED. Easy to show! Call for more info. (id:60626)
Sutton Group-West Coast Realty (Surrey/24)
7024 Kenosee Place Sw
Calgary, Alberta
Welcome to this extraordinary estate home, completely reimagined with a no-expense-spared renovation that seamlessly blends timeless elegance with modern sophistication. Nestled in a serene cul-de-sac on an expansive 9,042 sq. ft. pie-shaped lot, this 5-bedroom, 4.5-bathroom masterpiece offers over 4,450 sq. ft. of refined living space across three beautifully appointed levels. Every inch of this home has been meticulously redesigned with uncompromising attention to detail and high-end finishes throughout. As you step through the grand foyer, you’re greeted by a stunning open-concept main floor that showcases soaring ceilings, rich wide-plank hardwood flooring, and an abundance of natural light from the oversized windows. The formal living and dining rooms exude sophistication, perfect for hosting elegant gatherings. At the heart of the home lies a dream chef’s kitchen featuring custom cabinetry, premium granite countertops, an oversized island, and top-of-the-line stainless steel appliances — a true culinary showpiece. The adjoining family room is warm and inviting, anchored by a cozy wood-burning fireplace with built-in shelving and a custom home office nook, ideal for work-from-home professionals. Sliding glass doors lead to a new covered patio with custom lighting, perfect for indoor-outdoor living and al fresco entertaining. The landscaped backyard is private and lush — a tranquil retreat in the city. Upstairs, you’ll find four generously sized bedrooms, including a truly spectacular primary suite with a spa-inspired ensuite featuring heated floors, a freestanding soaker tub, dual vanities, glass-enclosed shower, and a custom walk-in closet. Two additional bedrooms feature private ensuites, while a large bonus loft offers versatility as a reading lounge or playroom. An upper-level laundry room adds everyday convenience. The fully finished lower level is designed for leisure and entertainment, offering a spacious recreation room with a custom bar, home gym, gues t bedroom, 3 piece bathroom, and ample storage space. Additional upgrades include new stucco and exterior finishes, concrete walkway and fencing, updated mechanicals, and a spacious double attached garage. Perfectly situated in one of Calgary’s most desirable communities, this home is within walking distance to top-rated schools, Glenmore Reservoir, Rockyview Hospital, and nearby parks and pathways. With its perfect blend of luxury, comfort, and location, this is a rare opportunity to own a truly turnkey home in Kelvin Grove. (id:60626)
RE/MAX First
32 Mossgrove Trail
Toronto, Ontario
Welcome to 32 Mossgrove Trail This meticulously maintained and updated 5-bedroom family home located in one of North Yorks most desirable and prestigious St. Andrew-Windfields neighbourhood! Situated on a super quiet, tree-lined street with very little traffic and surrounded by multi-million dollar homes, this property offers the perfect blend of space, comfort, and location. Enjoy professionally landscaped front and rear yards that enhance curb appeal and create a private outdoor oasis. Inside, the home is filled with large windows and an abundance of natural light throughout highlighting the hardwood floors and pot lights. The bright, open-concept layout that's ideal for both everyday living and entertaining. The updated kitchen with granite countertop and custom backsplash flows seamlessly into the dining area, making it perfect for hosting family and friends. Upstairs, you'll find five generously sized bedrooms, including a huge primary bedroom with ample closet space and a private ensuite your perfect retreat at the end of the day. The fully finished basement adds even more functional space, complete with a large recreation room, one additional bedrooms, and an oversized room currently used as a walk-in closet. Located in the top-ranking York Mills Collegiate school district, and just a few steps from the park which is perfect for families, this home is also minutes to Bayview Village, top-rated schools, transit, and major highways. A fantastic opportunity to own a move-in-ready home in one of North York's most sought-after communities. (id:60626)
Homelife Excelsior Realty Inc.
1132 Alderside Road
Port Moody, British Columbia
Unique waterfront property showcasing a marina port, private dock, and deep-water access suitable for large yacht. You can park your yacht right outside your house, this is not just a beach house! This prime location presents a plethora of opportunities including building your dream coastal home, investing in a lucrative Airbnb or vacation rental, or simply enjoying recreational activities such as fishing and kayaking from your own waterfront access. The current tenant offers immediate income, allowing you to strategize your future plans. Whether you choose to live on the property, utilize it as a rental income source, or embark on a reconstruction project, this exceptional waterfront property offers a distinctive lifestyle and investment prospect. (id:60626)
Saba Realty Ltd.
8760 Wheeler Road
Richmond, British Columbia
A stunning Air-conditioned 5-bedroom, 6-bathroom residence nestled in Richmond's desirable Garden City neighborhood. Each bedroom features its own ensuite, offering unparalleled privacy and comfort. This home boasts a spacious layout with high ceilings, a gourmet kitchen, and custom prestige wood finishes throughout. Situated on a generous lot, this home provides ample outdoor space perfect for entertaining or relaxation. Conveniently located near top-rated schools, shopping centers, and parks, this property combines luxury living with everyday convenience. Don't miss the opportunity to make this exquisite home yours! School catchment : Elementary-Garden City (Ranking 8.6) Secondary- Palmer (Ranking 7.5) French immersion - McRoberts (Ranking 8.1) (id:60626)
1ne Collective Realty Inc.
5378 Rhodes Street
Vancouver, British Columbia
1)Two level home on a large 6550.17(48.74x134.39) corner lot. Facing Park, Steps to Kingsway business area with Grocery store , Sky-train, restaurants, banks etc. 2) Development opportunity: Zoned RM-9A permits "multiple dwelling" primarily in the form of four-storey low-rise apartments, with some stacked townhouse. Can build 8-plex, 9825sf on its own(FSR 1.5). FSR 2.0 with lot assembly(can be sold jointed with 5396 Rhodes) No Re-zone required. Open house 1:00pm-3:00pm Sun July 13 (id:60626)
RE/MAX Westcoast
7371 Sunnymede Crescent
Richmond, British Columbia
Located in Centre of Richmond. This well maintained 4,370 square ft 2 level house sitting on a 9,287 sqft lot with beautiful neighborhood in prestigious Broadmoor area. Bright & spacious foyer entry with high ceiling and beautiful front & back stairs. Functional floor plan with 4 bedrooms & large game room upstairs. Gourmet open kitchen with large island. A 877 sqft patio in backyard with wood deck, perfect for all entertainment. Beautiful backyard with basketball court. Renovated in 2021 with new roof, engineering hardwood floor, carpet, new heating boiler, hot water tank, new washer and dryer, and new security camera system, high voltage electrical vehicle charing outlet etc. Close to recreation, shopping & public transportation, Ferris Elementary School and London Secondary School. (id:60626)
Macdonald Realty Westmar
135 Mill Street S
Brampton, Ontario
Welcome to this custom-built luxury home in the heart of Brampton, offering over 6,000 sq.ft. of refined living space on a premium 70x130 ft lot. Showcasing a harmonious blend of stone, brick, and stucco exterior, this residence features a 3-car garage plus 8-car driveway, interlocked patio, pergola, firepit, storage shed, gas BBQ hookup, sprinkler system, and exterior pot lighting. Step inside to a grand double-height foyer with circular staircase, rich wainscotting, crown moulding, and a book-matched fireplace. The main floor boasts 10 ft ceilings, an oak-paneled private office, skylight, and a chef's kitchen with built-in luxury appliances, large centre island, gas range, and separate spice kitchen. Open-concept living spaces flow seamlessly with 7-inch hardwood flooring, pot lights, chandeliers, and built-in ceiling speakers throughout.The home offers 5 spacious bedrooms, each with walk-in closets and ensuite bathrooms. The primary suite features 11 ft tray ceilings, spa-like ensuite with freestanding tub, and rainfall shower. Convenience abounds with laundry on both the second floor and basement.The finished basement with 9 ft ceilings includes a legally approved second unit with separate entrance, ideal for rental income or multi-generational living. Enjoy a custom bar area, gym, and entertainment-ready layout. Two furnaces, two AC units and security cameras ensure comfort and peace of mind. All within walking distance to Gage Park, PAMA, and Brampton GO Station; blending heritage, culture, and connectivity with modern luxury. A rare opportunity to own a meticulously designed estate in one of Brampton's most desirable locations. (id:60626)
RE/MAX Gold Realty Inc.
4676 Burke Street
Burnaby, British Columbia
Welcome to this stunning luxury residence in Burnaby´s most desirable Forest Glen neighborhood. Elegantly crafted with a perfect balance of style and function, this 3,800+ square ft home sits proudly on a 60x107 lot (6,420 sq ft). Upstairs, 3 spacious bedrooms each boast a private ensuite, offering comfort and privacy. The lower level features a grand recreation room and 2 additional ensuite bedrooms-ideal for guests or extended family. Enjoy a gourmet kitchen with a separate wok kitchen, sun-filled family and living rooms, and a private office. Premium finishes include radiant floor heating, security system, and a beautifully landscaped, fenced garden perfect for entertaining. Complete with a 2-car garage, and close to BCIT and top-ranked Moscrop Secondary. (id:60626)
Sutton Group - 1st West Realty
1270 Mill Street
North Vancouver, British Columbia
Located just minutes from Lynn Valley Centre, this 5-bedroom Upper Lynn Valley home sits on a peaceful cul-de-sac surrounded by forested trails and nature. The flexible layout includes a licensed rental suite with separate entrance great mortgage helper. Enjoy hardwood floors, granite counters, and hot water heat throughout. Spacious decks and patios open onto lush gardens and greenbelt, creating a seamless indoor-outdoor flow. A rare find in a prime NorthShore location-come see! (id:60626)
Laboutique Realty
74 Main Street S
Newmarket, Ontario
An excellent well known established pub/restaurant in 2 floors with huge patio (Over 800 sqft) in the heart of historic main st. at Newmarket. More than 1.2 Million gross income yearly. Main floor can seat 51 people, second floor 65 and patio 49. This charming building has 2 bars (one at each floor) and you can run your business on both floors, throw functions on both or use them separately for 2 different functions at the same time. It provides you with steady income and the joy of running a successful business. Bose Sound System throughout. 12 BURG Beer control system, 2 BURG liquor control system, 7 tv's to watch sport events and 13 parking spots at the back. (id:60626)
Homelife/vision Realty Inc.
6101 6099 Coracle Drive
Sechelt, British Columbia
Step into serenity with this custom-built waterfront sanctuary! a rare 2,600 sq. ft. masterpiece crafted in Dec 2020. Privately tucked away on an expansive 25,700 sq. ft. lot, this 2-bdrm + den, 3-bath home offers elevated coastal living with designer finishes throughout. The main residence is thoughtfully designed across two elegant levels, complete with a flexible lower-level space perfect for a media room, office, or guest suite. Indulge your culinary passions in the chef´s kitchen, then unwind in the spa-style hot tub or entertain on the expansive deck with panoramic inlet views. Premium features include a sleek gas fireplace, heat pump, remote-controlled blinds & skylights, built-in speaker system, & more. All curated for effortless luxury & comfort. Enhancing the property is a fully detached, beautifully finished 1-bdm, 1-bath, 500 sq. ft. cottage - an established income-generator or ideal guest retreat. Located just minutes from Sechelt´s marina, coastal trails, & town! (id:60626)
RE/MAX City Realty
2091 Stonehewer Pl
Oak Bay, British Columbia
Located in the heart of Oak Bay, this beautifully updated five-bedroom, three-bathroom home offers the perfect blend of design, function, and lifestyle. Set on a peaceful cul-de-sac just moments from top-rated schools, beaches, and the charming boutiques and cafés of Oak Bay Village, this residence delivers true walkable luxury. The expansive floorplan flows seamlessly into a massive south-facing backyard—ideal for hosting family and friends. A generous double garage, stunning new gas fireplace surrounded by custom white oak cabinetry, and curated designer lighting throughout add to the home’s elevated appeal. Designed by award-winning Raubyn Rothschild of Rothschild West and featured in Spruce Magazine, every inch of this home reflects thoughtful craftsmanship and timeless style. Downstairs, the flexible lower level offers a media room and either a guest suite or a 1–2 bedroom in-law or nanny space—perfect for multigenerational living. With recent updates complete, this move-in-ready home is your opportunity to enjoy the best of Oak Bay living with nothing left to do but settle in. (id:60626)
RE/MAX Camosun
55 Chicora Avenue
Toronto, Ontario
Welcome to this timeless treasure on one of the Annex's most coveted tree-lined streets! Brimming with architectural character this semi detached 3 bedroom plus 3 bath gem has been renovated throughout with sophisticated and functional updates. The open concept principal rooms feature light oak hardwood floors, a marble surround wood-burning fireplace, soaring ceilings in the dining room and a large picture window overlooking the south facing city rock garden. A true urban oasis with professional landscaping and privacy fencing to enjoy a relaxing cool drink at the end of the day! Or have your friends over for a barbecue! The chef dream kitchen is well equipped with designer appliances, caesarstone countertops, stainless hardware, bar height glass table to complement two-tone cabinets and -bonus - heated floors! Upstairs - skylights flood the home with natural light. The generous sized primary suite is a private retreat complete with a walk-in closet and a 5 piece spa-style ensuite bathroom with heated floors. There is also a 2nd floor family room outfitted with designer wall-to-wall bookcases for quiet reading space or great for family movie nights. The third level offers two more cozy large bedrooms for family members or guests that share a 4 piece bath. One of the bedrooms opens onto a roof terrace with nighttime stars or CN Tower views. The lower level is perfect for a teen's room, gym, or home office complemented with a 3 piece bath and sauna and laundry room. All of this steps out to the fully fenced backyard rock garden leading to the two laneway parking options. This exceptional Annex home is situated a short walk to Yorkville's restaurants and shops and a quick drive to downtown offices. The perfect balance of modern sophistication designed for those who appreciate beauty and function in equal measure! Not to be missed! (id:60626)
Royal LePage/j & D Division
1346 E Keith Road
North Vancouver, British Columbia
Few and far between development opportunity in North Vancouver. The entire potential assembly, through consolidation and sale have some probability for redevelopment. Keith Road and Mountain Highway have increased in importance as DNV and the rest of the North Shore east west connectivity. The site is located in the lower Lynn Town Centre, one of the four key growth areas in the DNV and one of two Regional Town Centres recognized by Metro Vancouver in the DNV. Land Assembly, East Keith Road and East 8th Street. All Properties to be sold in conjunction with each other. (id:60626)
RE/MAX Crest Realty
92 Warwood Road
Toronto, Ontario
Stunning Wardwood Road, bungalow boasting 3+1 spacious bedrooms & 2 +1 modern washrooms. This fully renovated home features an incredible in-ground salt water pool perfect for warm days, finished basement with a massive rec-room ideal for entertainment, and a double car garage insulated, new cement floors . The beautiful modern kitchen is a chef's dream, with stunning backsplash, sleek quartz countertops, and pot lights through-out all set amidst elegant hardwood floors on the main level. The open concept main floor seamlessly flows to a gorgeous outdoor sitting area, complete with a custom made Gaucho Grill and pizza oven, perfect for all fresco dining and gatherings. The primary suite is a serene retreat featuring a luxurious 4-piece modern en-suite including heated floor great touch for comfort, spacious walk-in closet, and impressive10 foot high ceilings with coffered detailing. The expansive private driveway with electronic gates can add a lot of convenience, child safe backyard, accommodating 8+ cars, providing plenty of parking for family and friends. Beautifully landscaped & mature trees. Don't miss out on this dream home in a highly Sought-after location. Close to all amenities... True pride of ownership. Shows impeccable. This is the one you been waiting for. It could be yours... (id:60626)
RE/MAX West Realty Inc.
1235 Keith Road
West Vancouver, British Columbia
Welcome to your dream starter home or the ultimate downsizer´s retreat-an impeccably renovated, fully equipped modern residence just steps from the beach. This home offers 3 bedrooms upstairs, fantastic open living / dining floor plan, with spectacular water views and a sleek, contemporary design that blends comfort with style. From top-to-bottom updates to high-end finishes, every detail has been thoughtfully curated to create a low-maintenance, turn-key lifestyle. Whether you're savoring sunsets from your living room or strolling to the nearby shoreline, this is coastal living at its finest-perfectly sized, perfectly located, and ready to enjoy. (id:60626)
Royal LePage Sussex
28409 116 Avenue
Maple Ridge, British Columbia
20 amazing acres with great potential The current zoning is A-2 and is Rural Residential in the Official Community Plan The A-2 zoning is minimum 4 hectare or 9.88 acres. Potential to rezone to R-3 rural residential is 2 hectares or 4.9 acres. There are 2 potential road access from 116 Ave to the south and 285 Street to the north. There is also some timber value. Mature Cedar, hemlock, and fir trees. Great location near Whonnock , Stave and Hayward Lakes with spectacular views of Whonnock Lake Easy access to Dewdney Trunk Road and Lougheed Hwy. Forest to the East. (id:60626)
RE/MAX Lifestyles Realty
1003 620 Cardero Street
Vancouver, British Columbia
Experience luxury living in this stunning 3-bedroom ocean-view condo by BOSA in Coal Harbour, an architectural masterpiece by Henriquez Partners Architects. This home boasts breathtaking marina and mountain views, two balconies, and Italian kitchens with premium Miele appliances, European cabinetry, and a built-in pull-out table for entertaining. Spa-like bathrooms offer ample storage and sleek design. Nestled in a coveted waterfront neighbourhood near the seawall, Stanley Park, and downtown Vancouver, this residence combines nature and city life seamlessly. 2 side by side parking, a storage unit, 24-hour concierge, a state-of-the-art gym, and elegant lounge areas. The property includes a full 2-5-10 warranty and convenient access to transit and local amenities. (id:60626)
RE/MAX Crest Realty
7273 Braeside Drive
Burnaby, British Columbia
Attention Builders, Developers, and Investors! Introducing 7273 Braeside Drive, nestled in the Westridge neighbourhood of North Burnaby. Seize the rare chance to secure this exceptional building lot where ocean views are at there finest. Spanning a 60' x 125' Lot, situated within 400 meters of frequent bus services, the zoning potentially allows for up to 6 units-subject to confirmation with the City of Burnaby. Enjoy proximity to Brentwood Mall, Barnet Marine Park, and frequent transit lines that make getting around town a breeze. (id:60626)
Sutton Centre Realty

