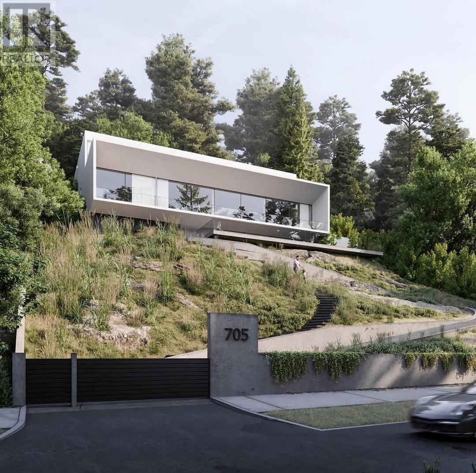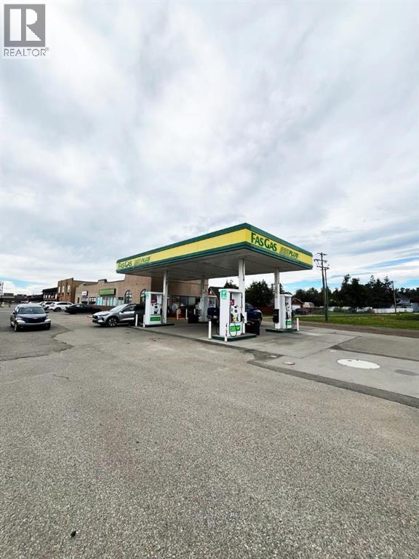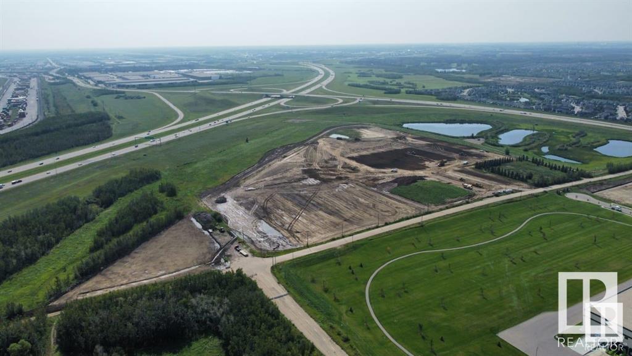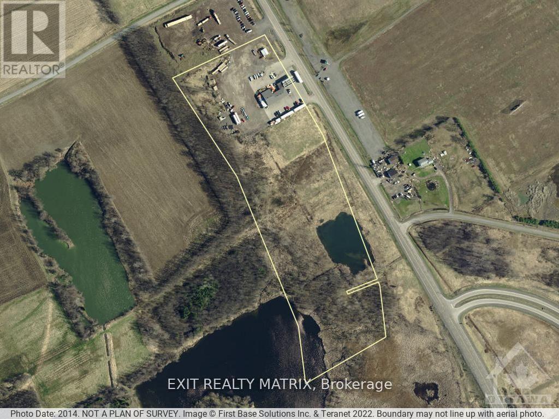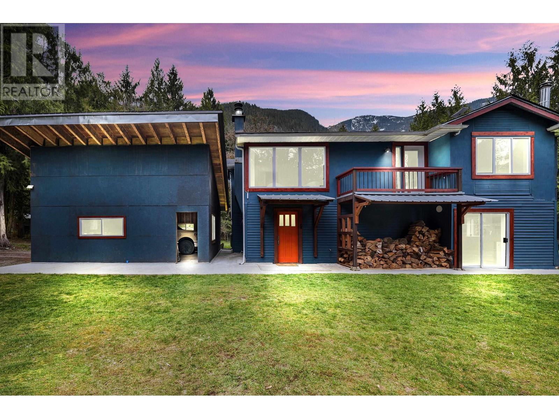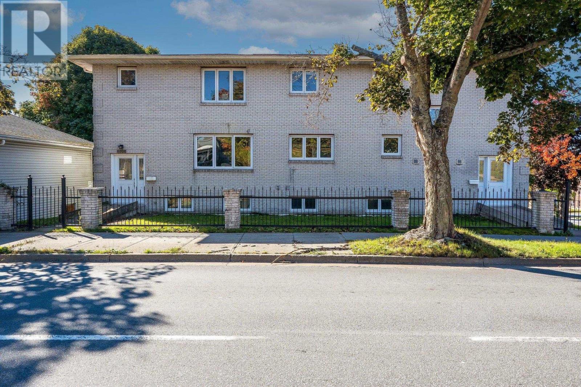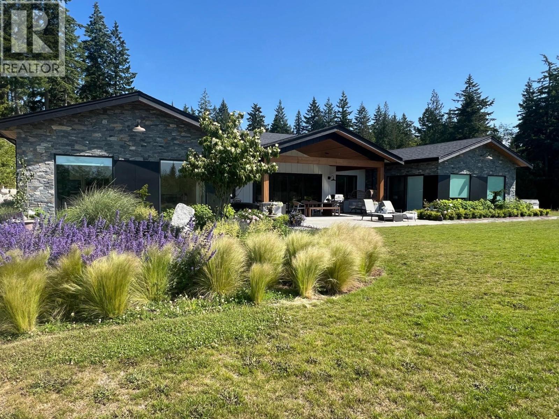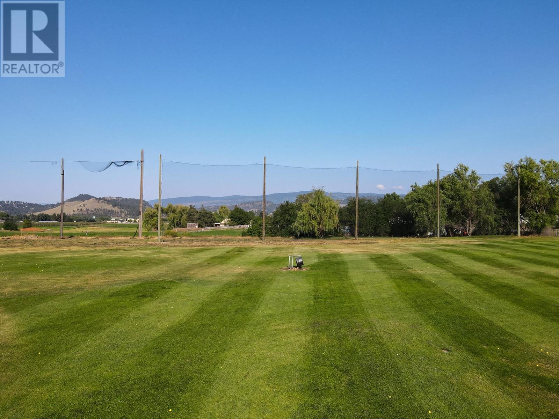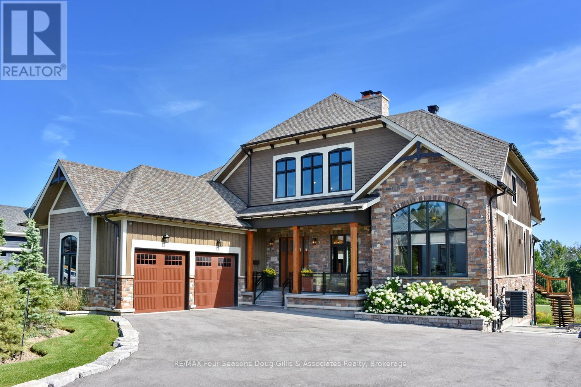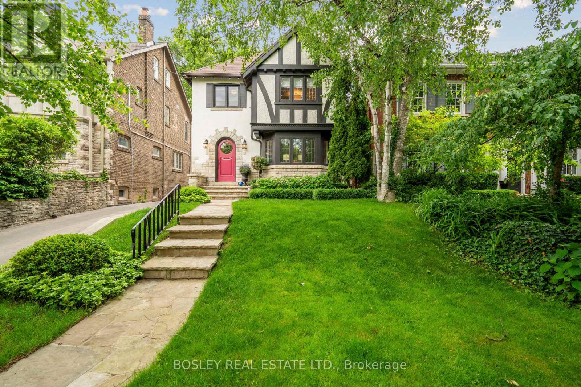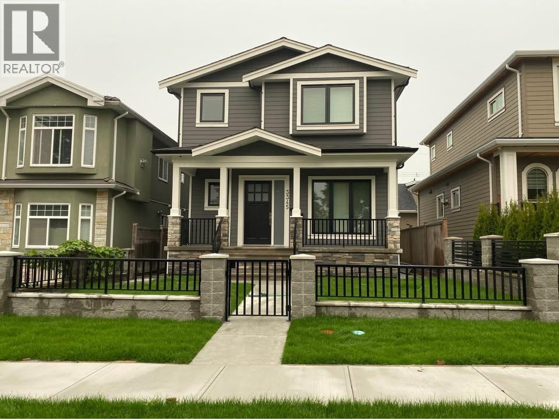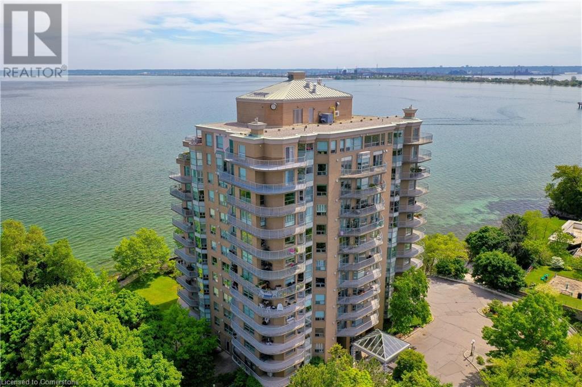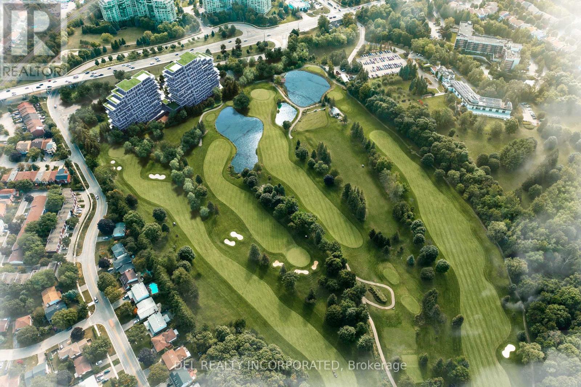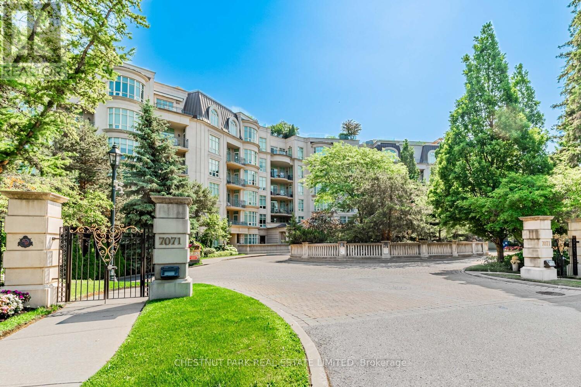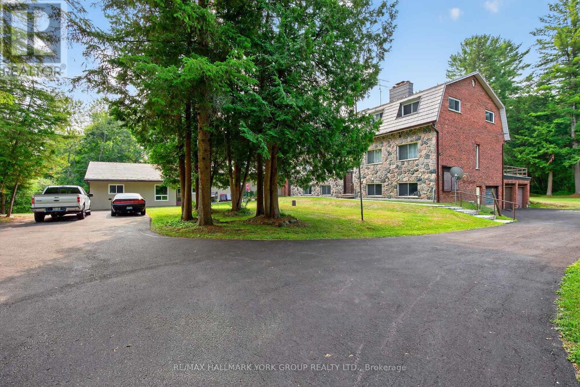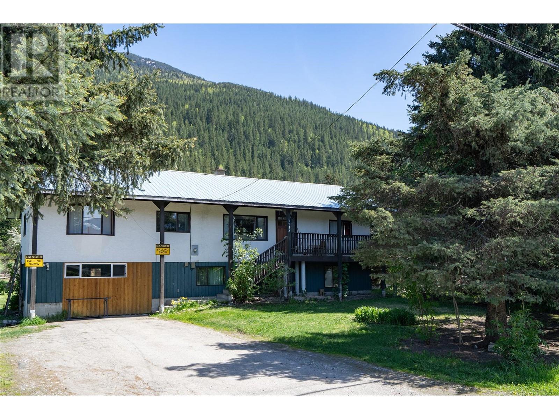13856 19a Avenue
Surrey, British Columbia
BELL PARK on GREENBELT. 3,388 sq.ft. 2 level on 12,066 sq.ft. lot. 4 bedrooms, 4 baths. Two sets of staircases. Living, family and den on main floor. Very private south backyard on greenbelt. Major renovations including new kitchen, granite countertops, bathrooms, hardwood flooring & painting. Master bedroom has 3 sided fireplaces, sitting room & super size walk-in closet. Executive subdivision close to shops & recreation nearby. Close to Ray Shepard Elementary School & Elgin Park Secondary School. (id:60626)
Royal LePage Global Force Realty
705 St. Andrews Road
West Vancouver, British Columbia
A rare opportunity to own a prime property in the highly sought-after British Properties, perfect for creating your dream home! This expansive 21,000 sq. ft. lot offers VIEWS OF THE OCEAN, MOUNTAINS, and CITY, with 100 feet of frontage. It's an ideal canvas for developers, builders, or homeowners looking to design a custom family estate tailored to their vision. Situated in a coveted location, just minutes away from private schools such as Collingwood, Mulgrave, as well as Sentinel, Chartwell public schools, prestigious Capilano Golf Course, Hollyburn Country Club, Park Royal Shopping Mall. This listing is for bare land only, with GST applicable. Architectural plans and a land survey are available upon request, offering a head start for those ready to bring their vision to life. (id:60626)
88west Realty
5853 Victoria Drive
Vancouver, British Columbia
Must See! Total Aprrox.3,644.52 SqFt (33 ft x 110.44 ft) lot size in Vancouver Kensington-Cedar Cottage area. Located on the busy Victoria Drive, between E 41st Ave and E 43rd Ave, good exposure with lots of foot traffic. 2 retail units on ground floor, and 2 of 1 bedroom residential units on the second floor. Fully tenanted, with approx. $115,000 gross income. Under C-2 zoning suit for most of commercial use. With land assembly, potential for rental development with 3.5 FSR, up to 6 storeys. A rare opportunity for people who are looking for investment or own usage property in Vancouver. Don't hesitate, call now for more details! (id:60626)
RE/MAX City Realty
RE/MAX Real Estate Services
5313 1 Street W
Claresholm, Alberta
Exceptional investment opportunity on busy Alberta Hwy 2 at the north entrance of Claresholm! A well - established gas station and restaurant business with impressive sales performance and loyal clientele. Dispenser upgraded in 2024, and a restaurant fully set up in Feb 2022 with brand new equipment, rapidly growing sales, and outstanding Google reviews. Strong leasehold improvements, canopy, tanks, and retail setup make this a turnkey, high-visibility location ideal for an owner-operator or investor. Do not miss this opportunity (id:60626)
Maxwell Canyon Creek
18503 137 Av Nw
Edmonton, Alberta
There are no other parcels of land for sale along the Anthony Henday that have this exposure and access. This is far the best location, one of the most high traffic areas and there is direct access on and off of the Anthony Henday. This newly subdivided Commercial/Industrial lot is shovel ready and is ready for immediate development. There are no off-site levies. The asking price per acre is $523,000.00. There is a 7.07-acre parcel of land attached to this land, Buyer could have up to 12.41-acres if required. Don't miss out on this amazing opportunity. If you require a smaller piece of land, the Seller is willing to look at re-subdividing to accommodate. (id:60626)
RE/MAX Professionals
5210 Highway 31 Road
South Dundas, Ontario
This is an incredible opportunity to own an amazing piece of land that could be the perfect location for your business operations. This 17-acre lot is located right off highway 401 at exit 750 and Hwy 31 (Bank St). It has an amazing location with great visibility, making it the perfect spot for investors and developers alike. Highway Commercial zoning allows for various permitted uses, giving you the flexibility to customize the land to your needs. The area is growing and this property provides an excellent opportunity to capitalize on that growth. Please contact the listing agent for financing options. (id:60626)
Exit Realty Matrix
1480 Nighthawk Drive
Castlegar, British Columbia
Paradise Found! Nestled on a private forested plateau beneath a stunning backdrop of majestic mountains and open skies this beautiful estate is the fulfillment of your ""Kootenay Life"" dream. The West Kootenay is a highly-desired destination for those seeking a retreat from the high-paced life of urban centers while offering world class outdoor recreation without tourist density. This strategically situated property provides the utmost in privacy and serenity coupled with links to the global community via high speed internet and a commute of only minutes to the regional airport, health care and municipal services. The breathtaking European inspired home of over 6500 sqft. combines the high quality finishes of stone counter tops, soaring ceilings, craftsman cabinetry, flawless finish carpentry and elegant fixtures with custom design features including an amazing kitchen/dinning area, spa-like master suite, open-concept living spaces, a truly ""awe inspiring"" indoor pool and a window schedule bathing the interior in natural light while enjoying the stunning natural views. Geothermal energy provides efficient climate control and an oversized attached garage allows for indoor parking or storage while the property of over 36 acres features a pastoral feel with custom-designed ponds and landscaping features surrounded by natural forest and significantly fenced for privacy and safety. Add a solid second home and professional greenhouse to complete an offering that simply must be seen! (id:60626)
Exp Realty
14886 Squamish Valley Road
Squamish, British Columbia
Open House Saturday April 26th & 27th 2:00-4:00pm (id:60626)
Macdonald Realty
6926 - 6932 Mumford Road
Halifax, Nova Scotia
Location, Location, Location! Fourplex located in the sought-after West-End Halifax on the corner of Mumford Road and Leppert Street. This fourplex features: two Townhouse style units (4 bedrooms, 2.5 bathroom & a 3 bedrooms, 2.5 bathrooms) and two 1-bedroom, 1-bathroom units featuring in unit laundry, granite countertops, master bedrooms with ensuites and much more. 6926-6932 Mumford Road is a maintenance free brick building, new windows, roof and a newly composite deck added in 2024, paved driveway behind the building allowing for ample amount of parking. Located in the heart of the city, minutes away from major highways, both bridges, minutes to bayer's lake and downtown Halifax, walking distance to schools, shopping centres, grocery stores, bus stop terminals, golf course, gym, and many more amenities. Book your private viewing today! (id:60626)
Royal LePage Atlantic
6724 Acorn Road
Sechelt, British Columbia
Step into the extraordinary! Stunning sprawling energy efficient 4750 sqft rancher home by Hamilton Homes - every space is thoughtfully & intentionally crafted with exceptional quality. Located in a private setting, seamless indoor & outdoor spaces create a sanctuary that captivates! Culinary-centric kitchen expertly equipped with everything you want! Expansive glass doors lead to a huge patio lounge area plumbed for outdoor kitchen, hot tub and level grass yard with room for a pool. Stunning fixtures: custom millwork, radiant heat, heated 700sqft garage, AC, surround sound in/out, concrete construction. Boasting 5 bedrooms, fine en-suite, walk in pantry, playroom/ gym, home office, storage & legal 2 bedroom suite. Minutes to schools & amenities - call to view this exquisite residence! (id:60626)
Sutton Group-West Coast Realty
625 Old Vernon Road
Kelowna, British Columbia
10 ACRES in a prime location! This property is leased to a golf driving range business. The golf driving range business is not for sale. All viewings are by appointment only. Do not approach or talk to any staff at the golf driving range business. This property is Zoned P3 - ALR. A golf driving range business including clubhouse, pro-shop, restaurant and/or lounge, parking area and ancillary golf course buildings are permitted under an Agricultural Land Commission Covenant registered on Title. Contact the Listing Broker for more information. (id:60626)
Macdonald Realty
106 Lorlei Drive
Mcnab/braeside, Ontario
Indulge in unparalleled luxury at this stunning estate, nestled on 1.76 acres along the Madawaska River. With 6,300 sq ft of upgraded living space, this residence offers 200 ft of private waterfront. The home features a luxurious main floor primary suite, a chef's kitchen with professional-grade appliances, and a walk-out lower level leading to a new patio for seamless indoor-outdoor living. The living room has 22 ft ceilings and floor-to-ceiling windows that showcase breathtaking river views. Upstairs, discover 3 spacious bedrooms, one with an ensuite bathroom, with the landing overlooking the living room below adding a unique architectural touch to the home's design. Adding to its charm is a magnificent new rotunda with a fireplace, creating a perfect setting for entertaining guests or enjoying quiet moments of relaxation. The home include a triple heated garage and storage sheds, new double sided cedar fencing, aluminum dock and generator. A truly unique riverfront property!, **EXTRAS** Fabulous rotunda overlooking the river, hardwood flooring throughout, Professional grade appliances, Two storage sheds, Four fireplaces. Fabulous walk-out lower level, Ample storage rooms, Two laundry rooms. (id:60626)
Sotheby's International Realty Canada
163 West Ridge Drive
Blue Mountains, Ontario
This beautifully crafted 4-bed, 4.5-bath home backs onto the 4th hole of Lora Bay Golf Course and offers breathtaking views of Georgian Bay. Featuring cathedral ceilings, a soaring wood-burning fireplace, and expansive windows, the open-concept layout blends style and comfort seamlessly. The chefs kitchen includes stone countertops, a concrete sink, large island, built-in appliances, and a custom wine cellar. Sliding glass doors lead to a spacious deck with panoramic Bay and golf course views. The main-floor primary suite features a gas fireplace and spa-like ensuite with XL shower, bidet toilet, concrete tub, and custom concrete sink. A second main-floor bedroom with ensuite, powder room, and laundry add convenience. Upstairs: a private movie theatre and two bedrooms with Jack & Jill bath. The lower level impresses with a wood-burning pizza oven, wet bar, sauna, full bath, and walk-out to a stone patio. Complete with a 2-car garage and beautifully landscaped grounds. Minutes to Thornbury, Meaford, and Blue Mountain Resort. (id:60626)
RE/MAX Four Seasons Doug Gillis & Associates Realty
1392 Vineyard Drive
West Kelowna, British Columbia
Discover modern luxury in Vineyard Estates. Experience elevated living in this striking contemporary residence in the prestigious Vineyard Estates community. This custom-built home blends thoughtful design and high-end finishes across 2 levels, featuring 2 expansive primary suites, 4 additional bedrooms (with 3 offering ensuites), and generous living spaces for the entire family. The main level is anchored by a stunning chef’s kitchen with a Wolf 6-burner range, built-in JennAir fridge/freezer, cabinet-finish dishwasher, and a large island perfect for entertaining. A walk-through servery connects seamlessly to the laundry and mudroom. High ceilings and wide-plank hardwood floors flow through the great room, where a feature fireplace wall and built-in cabinetry add warmth and sophistication. A wall of sliding glass opens to a covered patio with built-in speakers and wood ceiling inlays, overlooking a 20 ft. x 26 ft. and 6 ft. deep saltwater pool, sunken hot tub, outdoor kitchen with built-in BBQ, and lake views beyond. Enjoy the convenience of a triple garage with epoxy flooring and extra-deep bay, plus a pool house complete with full bathroom and storage. Smart home features include a Telus security system, exterior cameras, and Solace air filtration. Minutes to the Westside Wine Trail and the sandy shores of Okanagan Lake. This is Okanagan living at its finest. (id:60626)
Unison Jane Hoffman Realty
294 Douglas Drive
Toronto, Ontario
Perched a top a hill in the heart of North Rosedale, this cherished family home offers an extraordinary opportunity to live in one of Toronto's most sought after neighborhoods. With sweeping views of beloved Chorley Park, this detached residence has been lovingly maintained and thoughtfully updated, blending classic charm with everyday comfort. Inside, you'll find expansive principal rooms with soaring 9-foot ceilings and an abundance of natural light. The living room features a wood burning fireplace, perfect for cozy evenings, while a generously sized dining room sets the stage for memorable dinners and family celebrations. A bright rear sunroom opens to a back deck overlooking the lush, private garden, and ideal setting for summer lounging and outdoor entertaining. Upstairs, the oversized primary suite includes a recently renovated ensuite, walk-in closet, and a dedicated home office area. Two additional bedrooms enjoy serene park views and share a stylish updated second bathroom. The open concept lower level presents a blank canvas with limitless potential, whether you envision a recreation space, gym, or home theatre. It also includes a third bathroom, laundry area. abundant storage, and convenient side entrance. The private drive leads to a rare extra large two car garage along the 35 x 121 ft deep lot. Enjoy easy access to the nearby Beltline Trail, Evergreen Brickworks, and a network of local parks. Just minutes to the shops and restaurant of Summerhill, TTC transit, and the Bayview Extension. Located in the top tier school district of Whitney, OLPH, and many of the city's premier private schools. 294 Douglas Dr is a true family home in every sense spacious, inviting, and surrounding by parks and top schools. Don't miss this rare opportunity to out roots in a timeless home with an unbeatable location. (id:60626)
Bosley Real Estate Ltd.
1926 Crescent Rd
Oak Bay, British Columbia
Beautiful classic heritage Oak Bay home updated to today's standards with income producing suite & extra family accommodation too. 3 separate living areas compliment this amazing property. Perched high on Gonzales Hill with spectacular 180 degree south and west views of Gonzales Bay out to Juan de Fuca Strait & beyond. Stunning patios, beautiful stone & slate work, quaint gazebo, mature gardens & many quiet spots to reflect. Highlights include Tuscan chef's kitchen, gas fired hot water heat w/high-efficiency gas furnace, 6 gas fireplaces & gas cooking. Timeless Jatoba hardwood floors throughout, primary bedroom with a spa-like ensuite & an open floor plan with quality apparent in all areas of this special residence. If you travel, this is the perfect constellation as the upper floor is perfect for that jet setting professional or retired couple while providing some income & security. A rare blend of heritage charm & modern luxury, this home is truly extraordinary. (id:60626)
Sotheby's International Realty Canada
416 Bay Street
Orillia, Ontario
Welcome to this exceptional waterfront retreat offering unparalleled views of Lake Couchiching and showcasing over 2900 square feet of finished living space. Just minutes from downtown Orillia & the Trent-Severn Waterway, this home offers approximately 100 feet of pristine lakefront with a private dock. The open-concept MAIN level features expansive windows & a terrace door walkout leading to a spacious back deck with frameless glass railings. The beautifully appointed primary suite offers magnificent lake views & includes a private 3-piece ensuite with heated floors & a walk-in tile shower. The updated kitchen is a chef’s dream, with quartz countertops, ample cabinetry, & an abundance of natural light. The combined dining & living areas provide the perfect setting to enjoy meals or cozy up by the fire. The MAIN floor also includes a laundry room with an oversized pantry, side-door entry to the 2-car garage, & a 2-piece powder room. The FULL WALKOUT GROUND LEVEL offers 3 additional bedrooms, a full bath with heated floors and a soaker tub, & a large recreation room with access to the patio, featuring a Hydropool spa hot tub. A wet bar with a kegerator, bar fridge, & ample cabinet space enhances the space, perfect for entertaining. After a fun evening, unwind in the spa room with a spacious sauna & slate tile shower, rainfall shower head & separate wand. The property also includes a charming cedar Bunkie with sleeping for five with baseboard heating. This versatile space is perfect for guests or additional relaxation. Enjoy watersports like waterskiing, wakeboarding, and sailing in the waters of Lake Couchiching. The property’s waterfront is ideal for swimming with an easy, sandy entry, and the lake is home to a variety of fish species, making it a fisherman's paradise. Additionally, you can catch breathtaking sunrises, moonlit reflections, & even the Northern Lights from your private dock. This home offers both peace & recreation in a breathtaking setting. (id:60626)
Revel Realty Inc.
427 West Browns Road
Huntsville, Ontario
TURNKEY! Welcome to your private Muskoka retreat, perfectly positioned on 4.92 acres with 675 feet of pristine shoreline and southwest exposure on quiet Weeduck Lake. Just minutes from Huntsville, this turn-key property offers a rare blend of privacy, comfort, and convenience, which is ideal as a seasonal escape or a full-time residence. This thoughtfully laid-out home features three bedrooms on the main level and four additional bedrooms on the lower level. A self-contained one-bedroom, one-bath in-law suite sits above the attached three-car garage, offering privacy for guests or extended family. The open-concept kitchen features a granite island, double wall ovens, and an oversized fridge and freezer, flowing into a panoramic Muskoka room and a dining area with built-in cabinetry and a charming brick fireplace. Step outside to the covered deck, perfect for dining or relaxing in all seasons. Enjoy a spacious family room and a dedicated games room on the lower level. Walk out to your stone patio and private hot tub, or unwind by the sparkling inground pool, set against a lush forest backdrop. A separate 3-car detached garage (1,350 sq ft) adds ample space for recreational gear or workshop use. Recent upgrades include a new septic system (2025). Other home systems include on-demand propane water heater, UV water filtration system, water softener, and central air. At the water's edge, a 200-foot dock invites swimming, paddling, or fishing with stunning sunsets across the lake every evening. This is Muskoka living. (id:60626)
Sotheby's International Realty Canada
3345 Parker Street
Vancouver, British Columbia
FULLY LEASED - INCOME GENERATOR....OVER $100K /year. This custom-built luxury home blends comfort, versatility, and exceptional design. With 7 bedrooms and 7 bathrooms, it´s ideal for multi-generational living or rental income. The main home top floor boasts RARE 4 Bed / 3 Bath layout, an open-concept main floor with soaring 10ft ceilings & panoramic Mountain views. The Kitchen boasts quartz counters, island seating, Fisher & Paykel Appliance Package, Bosch D/W, & Kohler fixtures, engineered hardwood with radiant heat throughout. A/C, Security camera, Radiant floor heat, HRV, and more. (id:60626)
Keller Williams Ocean Realty Vancentral
2190 Lakeshore Road Unit# 605
Burlington, Ontario
Discover a unique chance to own a beautifully renovated 2,000 sq. ft. residence in one of Burlington’s most sought after buildings on Burlington’s waterfront, just steps from the vibrant downtown core. This elegant 2 bedroom, 2.5 bath unit offers breathtaking south facing views of the lake, the Pier, and even Niagara Falls on a clear day. Every inch of this home has been thoughtfully redesigned with gorgeous, high end finishes and meticulous attention to detail. Located in Lakepoint, a well managed, impeccably maintained building set back from Lakeshore Road, you’ll enjoy exceptional amenities in a peaceful, private setting. The balconies are being redone with glass railings to optimize the stunning views. Just a short stroll from your door, explore the boutiques, restaurants, Spencer Smith Park, the Burlington Performing Arts Centre, and all the charm and energy of downtown Burlington. (id:60626)
Royal LePage Burloak Real Estate Services
205 - 397 Royal Orchard Boulevard
Markham, Ontario
Tridel presenting exclusive, home-sized residences with stunning views of the private Ladies Golf Club of Toronto in Thornhill. These suites are exquisitely designed to offer a blend of luxury and modern serenity, located in a neighborhood renowned for its premier experiences and urban oasis amenities, e.g. indoor swimming pool, gym, saunas, party room, etc. Occupancy starts in July 2025. (id:60626)
Del Realty Incorporated
212 - 7071 Bayview Avenue
Markham, Ontario
A Life of Grand Proportions at The Avignon Unit 212, 7071 Bayview. Where Markham's prestige meets Toronto's edge, discover a home that redefines luxury. Nestled in the exclusive Avignon by Tridel, one of their finest architectural achievements, this sprawling 2,700 sq ft residence offers more than just space. It offers a lifestyle shaped by elegance, privacy, and natural beauty. As you enter the unit, the light immediately embraces you. Southeast exposure floods every corner with sunshine, illuminating your home and the treetop ravine views that stretch endlessly beyond the windows. This is a place where each morning begins with peace and every evening settles into quiet beauty. The heart of the home is a grand living and dining space made for both sophisticated entertaining and everyday comfort. The Chef's kitchen, complete with center island and generous eat-in area, opens to a cozy family room wrapped in windows bringing nature in while you cook, gather, and unwind. From here, step out onto your private balcony and breathe in the stillness of the ravine below. The primary bedroom is a true retreat, complete with a large walk-in closet and a spa-inspired ensuite featuring a deep soaking tub and a walk-in glass shower. The second bedroom is also impressively sized with its own bathroom, offering flexibility for guests or multi-generational living. Unit 212 features multiple storage options, a private locker, and two prime parking spaces close to the elevator. The building itself is impeccably clean and managed. Home to exceptional amenities including an indoor pool, gym, sauna, party room, meeting spaces, and billiards lounge. For the discerning buyer seeking location, privacy, space, and refined luxury at the Toronto-Markham border, this residence is more than a home it's a statement. Unit 212 at The Avignon is where your story of elevated living begins. (id:60626)
Chestnut Park Real Estate Limited
245 Davis Drive
Uxbridge, Ontario
Nestled on 25 approx acres of picturesque countryside, this distinctive stone residence offers an extraordinary blend of charm, space, and versatility. With over 5,000 square feet of living space, 8 bedrooms, 7 bathrooms, and multiple kitchens, the home is perfectly suited for large families, multi-generational living, or those seeking a unique property with endless possibilities.Inside, youll find soaring pine-vaulted ceilings in the Great Room, elegant French doors, and a decorative stone fireplace that creates a warm and inviting focal point. Expansive living and dining areas are filled with natural light, while a mix of modern and country-inspired kitchens provide ample room for entertaining and everyday living. Private bedroom wings offer comfort and privacy for all, each with easy access to updated baths.The homes flexible layout includes multiple self-contained areas, ideal for guest suites or in-law accommodations, all seamlessly connected to maintain a cohesive single-family flow. Outdoors, the propertys sprawling acreage is framed by mature trees, open lawns, and trails to explore. Enjoy quiet mornings on your terrace, afternoons in the garden, or evening walks along your own private landscape.Just eight minutes to Uxbridge, fifteen minutes to Newmarket and Hwy 404, and nineteen minutes to GO Train stations in East Gwillimbury or Newmarket, this property offers the tranquility of country living with easy access to the city. 245 Davis Drive is a rare opportunity to own an expansive, character-filled home with endless possibilities. (id:60626)
RE/MAX Hallmark York Group Realty Ltd.
1918 Camozzi Road
Revelstoke, British Columbia
This 8.65-acre property offers unmatched potential for investors and developers. Bordering resort-zoned lands adjacent to Revelstoke Mountain Resort, the acreage is perfectly positioned for a future project that capitalizes on the area's rapidly growing appeal as a world-class destination. The southwest corner of the back acreage rises above the proposed 10th hole of the renowned Cabot Revelstoke Golf Course, adding scenic value to any development vision. With its close proximity to the Revelstoke Mountain Resort base area and just a short walk to Mackenzie Plaza’s shops and dining, this property offers unparalleled convenience and connectivity for future residents or visitors. An existing 4-bedroom, 2-bathroom home and backyard studio provide holding value while you finalize plans, but the true opportunity lies in the land’s prime location and development possibilities. This is a rare chance to secure a significant parcel in one of Revelstoke’s most sought-after areas. (id:60626)
Royal LePage Revelstoke


