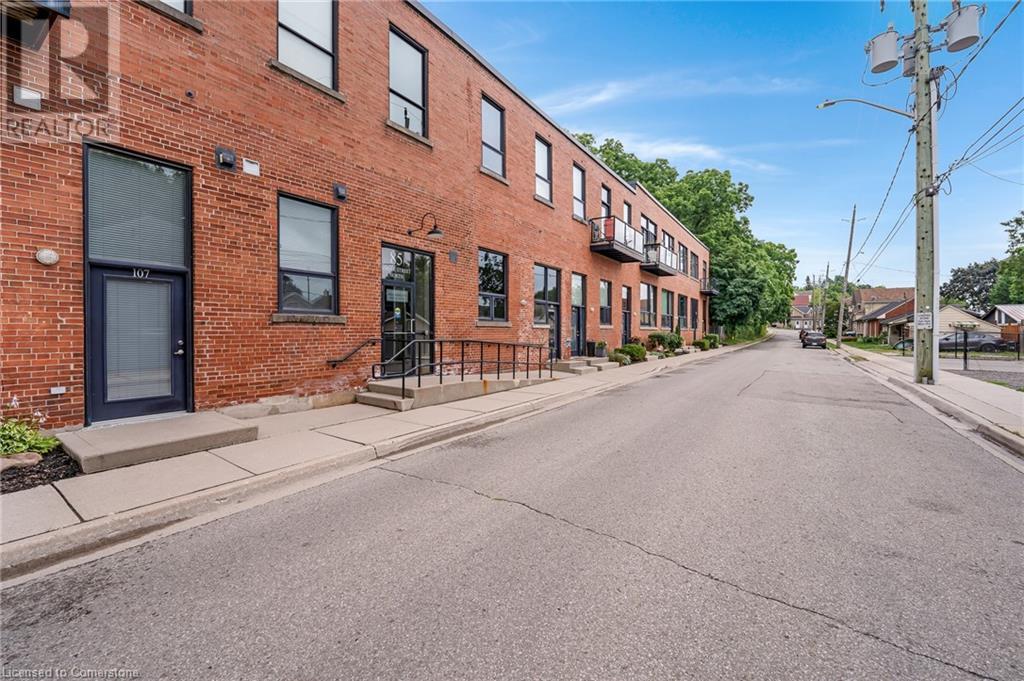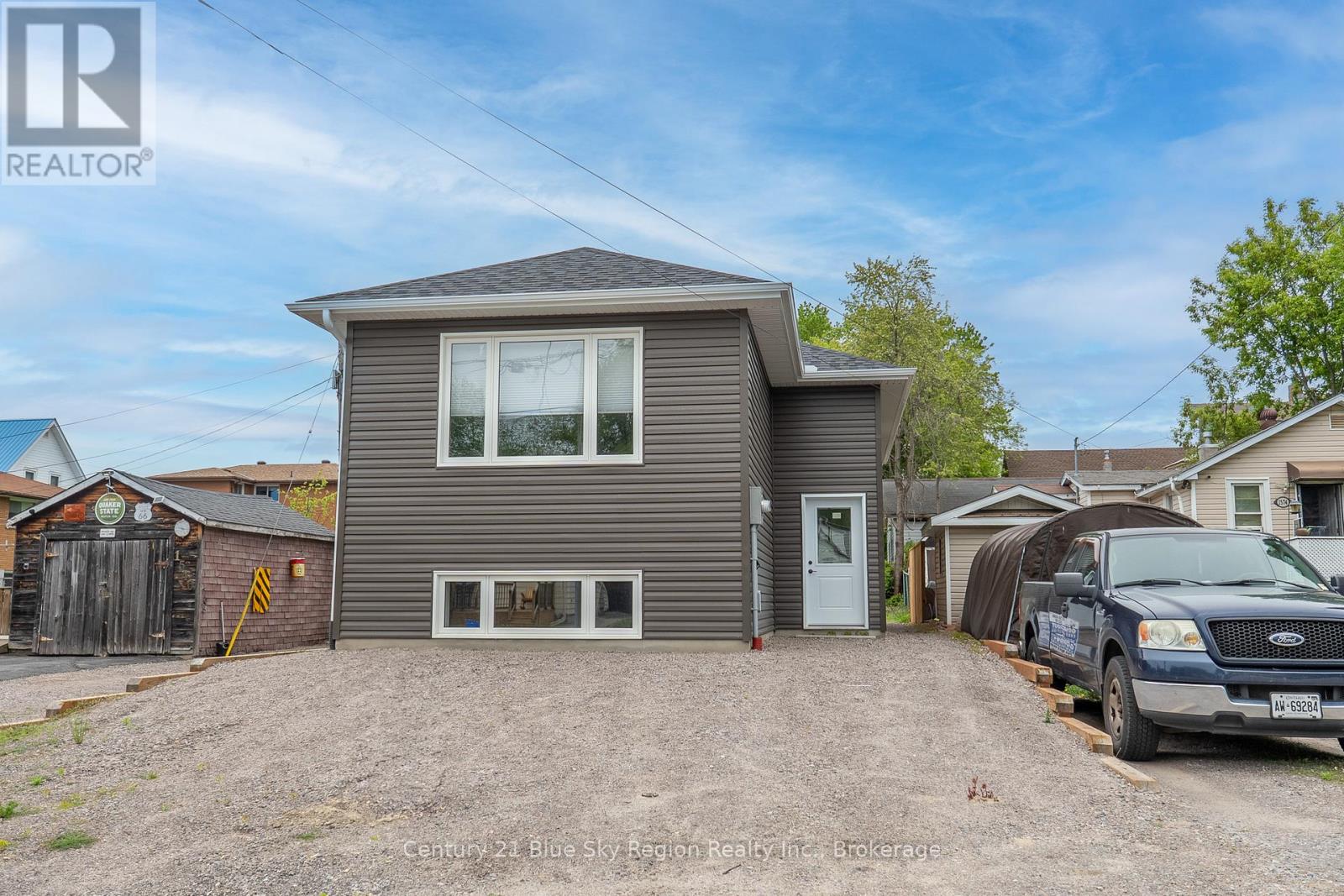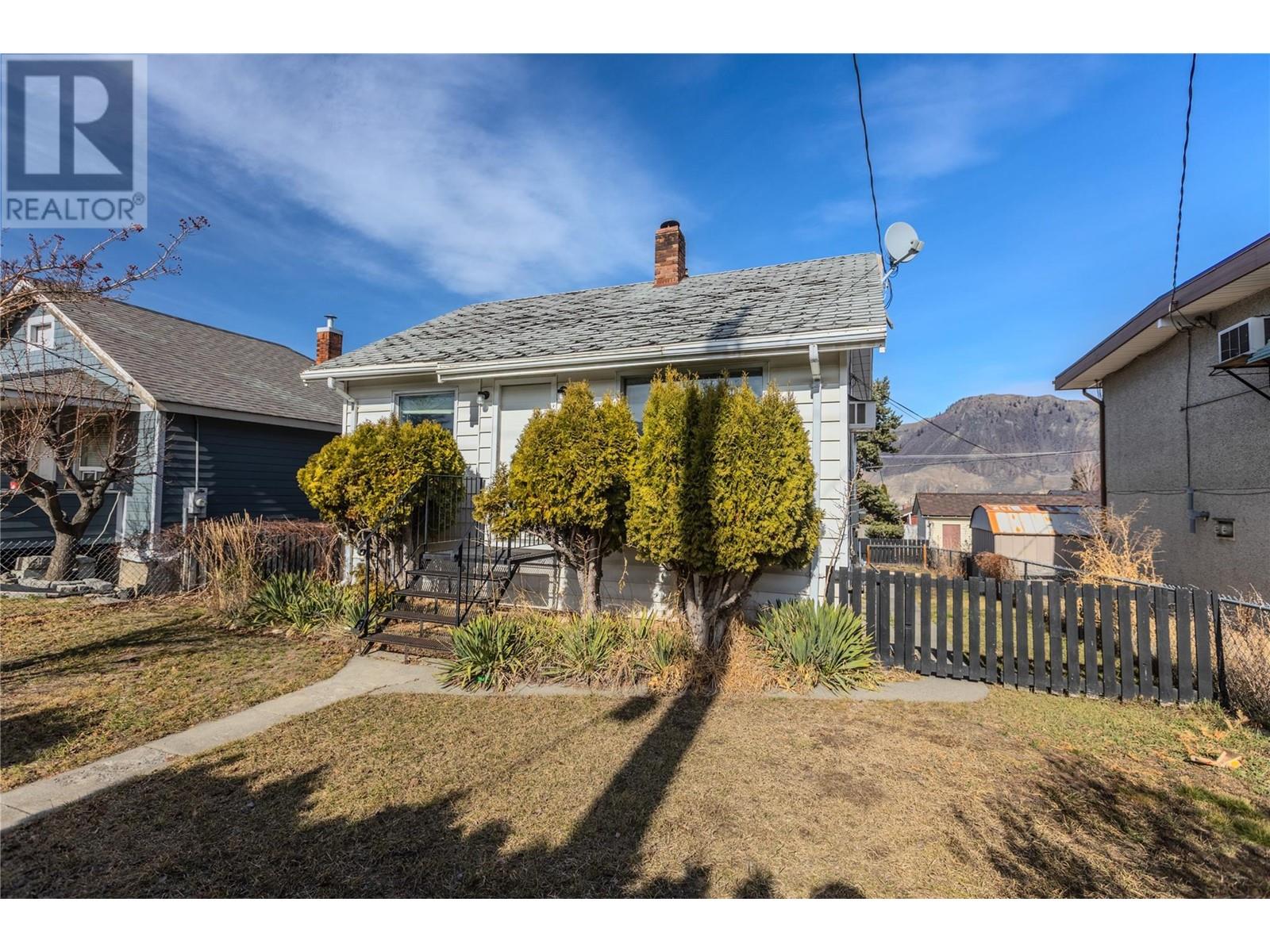85 Spruce Street Unit# 206
Cambridge, Ontario
Experience the perfect fusion of style, space, and sophistication in this exceptional modern industrial loft at 206-85 Spruce Street in Cambridge. With over 1,200 sq. ft. of beautifully designed, carpet-free living, this 2-bedroom, 2-bathroom gem offers the rare combination of bold architectural character and everyday comfort all on one expansive level. Step inside and be immediately impressed by high ceilings, striking exposed brick, and oversized windows that flood the space with natural light. The open-concept living and dining area is both spacious and inviting, with access to a private balcony overlooking lush greenspace. It’s the ideal setting for your morning coffee, weekend lounging, or evening wine with friends. The modern kitchen features updated cabinetry, ample counter space, and smart built-in storage that blends form and function effortlessly. The generously sized primary suite offers a luxurious walk-in closet and ensuite. The second bedroom and full guest bath provide flexible space for family, guests, or a stylish home office. With two dedicated parking spaces, a secure storage locker, and low-maintenance finishes throughout, this unit delivers on convenience and lifestyle. Located in a vibrant, sought-after community, you're just minutes from local shops, dining, trails, and everything Cambridge has to offer. Whether you're a professional, downsizer, or savvy investor, this one-of-a-kind loft is your chance to own a piece of urban elegance. Don’t miss it - homes like this don’t come around often! (id:60626)
Corcoran Horizon Realty
1556 Fraser Street
North Bay, Ontario
Another Quality built home by Godbout Construction and Tarion Warranty Builder. This brand new home features a legal duplex with a private entrance around the back to a self-contained 1 bedroom unit with laundry facilities. Basement unit is heated by electric baseboard. The main unit upstairs consists of 3 bedrooms with an open-concept kitchen, living room & dining room combination. This unit contains a recreation room in the basement along with a mechanical room with laundry facilities as well. Bright spacious entrance. Main unit is heated by forced air gas. You could be living in this home with extra income from the legal unit in the basement. Hard to find a brand new detached home with an income helper !! (id:60626)
Century 21 Blue Sky Region Realty Inc.
7 Covecreek Place Ne
Calgary, Alberta
Welcome to this two storey home in the community Coventry Hills. A spacious entrance greets you and leads you to the heart of the home. The kitchen offers hardwood floors, a breakfast bar and a walk-in pantry. The adjacent bright living features a large window and a gas burning fireplace. The dining area offers a patio door with easy access to the deck and yard. A main floor laundry and a conveniently located powder room complete the first level. As you ascend the stairs you will be greeted by an ample size bonus room, a full bathroom two additional bedrooms, and the spacious primary bedroom with a walk-in closet, and a full ensuite with a jetted tub. The basement is awaiting your creativity and offers a rough-in for a bathroom. The large south facing yard is fully fenced, offers a deck and a spacious patio with durable concrete pavers. This home is close to all amenities including schools and shopping. (id:60626)
RE/MAX Complete Realty
936 Columbia Street
Kamloops, British Columbia
Charming Downtown Kamloops Home – Walk to Everything! Welcome to your perfect downtown retreat! Nestled right in the heart of Kamloops, this bright and inviting home offers the ultimate convenience—simply park your car and explore the city on foot. Stroll to your favorite restaurants, pubs, grocery stores, the hospital, theatre, art gallery, and museum—all just minutes away! Inside , featuring newer kitchen countertops and a completely renovated master bedroom. With three bedrooms and one and a half bathrooms, this home is both functional and full of potential. Looking for extra space? The basement offers in-law suite potential with a separate entrance, perfect for extended family or future rental income. Outside, the fully fenced backyard is a dream for pet owners, while the alley provides two dedicated parking spots and room for a detached shop or carriage home (pending city approval). Don’t miss this opportunity to own a home in one of Kamloops’ most walkable and sought-after neighborhoods! (id:60626)
Brendan Shaw Real Estate Ltd.
20b - 85 Mullin Drive
Guelph, Ontario
Welcome to this beautifully designed stacked townhome at 85 Mullin Drive Unit #20B, Guelph, where style, functionality, and location come together seamlessly. The main level offers a spacious 2-piece bathroom and an open-concept living area with a walkout to a private deck perfect for summer BBQs or relaxing by a fire table. Downstairs, the rare walk-out basement adds brightness and convenience, featuring two generously sized bedrooms with large windows, a full 3-piece bathroom, in-unit laundry, cold storage, and hidden utility space for a sleek, uncluttered feel. Enjoy parking right at your front door, ample visitor parking, and a vibrant, family-friendly community filled with parks, splash pads, trails, and nearby conservation land. This move-in-ready gem truly checks all the boxes modern comfort in a peaceful, connected neighborhood. (id:60626)
Exp Realty
70 Joyal Wy
St. Albert, Alberta
Welcome to the sought-after community of Jensen Lakes! This bright & modern 1,703 sq ft 2-storey offers the perfect blend of style & location. The main floor features open-concept with high-end SS appliances, sleek quartz countertops, a lg island ideal for entertaining & a convenient walk-thru pantry. Enjoy views of the pond & step through patio doors to the sunny deck. Upstairs offers a cozy loft bonus rm, full laundry, 4pc bath & 3 bedrms. The elegant primary suite welcomes you with double doors, a W/I closet & 4pc ensuite. Additional bedrms are perfect for family, guests, or home office. The W/O basement features high ceilings & an open layout—ready for your personal touch: rec room, gym or secondary suite. With exclusive lake privileges, nearby schools, shopping, parks & trails, this home is ideally located for active families & outdoor enthusiasts. Future-ready with smart home capabilities, tankless hot water, HRV air circulation, solar & heat pump readiness—designed for efficiency & long-term value (id:60626)
RE/MAX Elite
85 Mullin Drive Unit# 20b
Guelph, Ontario
Welcome to this beautifully designed stacked townhome at 85 Mullin Drive Unit #20B, Guelph, where style, functionality, and location come together seamlessly. The main level offers a spacious 2-piece bathroom and an open-concept living area with a walkout to a private deck—perfect for summer BBQs or relaxing by a fire table. Downstairs, the rare walk-out basement adds brightness and convenience, featuring two generously sized bedrooms with large windows, a full 3-piece bathroom, in-unit laundry, cold storage, and hidden utility space for a sleek, uncluttered feel. Enjoy parking right at your front door, ample visitor parking, and a vibrant, family-friendly community filled with parks, splash pads, trails, and nearby conservation land. This move-in-ready gem truly checks all the boxes—modern comfort in a peaceful, connected neighborhood. (id:60626)
Exp Realty
189 Nathan Crescent
Barrie, Ontario
Nestled in a sought-after neighborhood, this bright and spacious end-unit townhome offers 3 bedrooms, 2 bathrooms, and a welcoming atmosphere that feels like home. The main level boasts beautiful laminate flooring throughout, enhancing the flow between the open-concept living and dining areas, perfect for both everyday living and entertaining. The galley-style kitchen is equipped with sleek stainless steel appliances, and a cozy breakfast nook provides access to the private, fully-fenced backyard with a large deck, ideal for outdoor dining or relaxation. Upstairs, the generously sized primary bedroom shares the full 4-piece bathroom with the two additional bedrooms, providing a convenient semi-ensuite setup. The unfinished basement offers potential for additional storage or future development. Enjoy the convenience of being just minutes away from shopping, parks, schools, dining, the library, and more! Newer garage door. In-ground sprinkler system. Furnace 2017. This home truly offers the best of both comfort and location. (id:60626)
Sutton Group Incentive Realty Inc.
22 Brookside Avenue
Dartmouth, Nova Scotia
Tucked into a quiet, sought-after pocket of Dartmouth, 22 Brookside Avenue offers something truly special: a charming home with a suite in the backyard. The main home is bright, warm, and inviting-featuring three bedrooms, two full baths, and thoughtful updates throughout. A welcoming covered front porch leads into the heart of the home: an updated kitchen with stainless steel appliances that opens to a sunny dining and living area. The main level also offers a recently refreshed full bath and convenient laundry. Upstairs, the spacious primary retreat includes a walk-in closet and a private ensuite complete with skylight and clawfoot tub. Step outside to a sweet, fully fenced backyard with a surprise. The detached 460 sf backyard suite is filled with charm and possibility-ideal for in-laws, adult children, guests, or supplemental rental income. With its own private entrance off Jamieson Street and dedicated yard space, it offers incredible privacy and versatility rarely found in this price range. Set on a 4,488 sq ft (~35 x ~140 ft) lot with frontage on both Brookside Avenue and Jamieson Street and flexible ER-3 zoning with two distinct outdoor spaces, the opportunities are endless-live in one and supplement your mortgage with the other, co-own with family, or enjoy the extra space for work or play. All of this within walking distance to downtown Dartmouth, trendy local shops, parks, lakes, restaurants, and more. A rare chance to put down roots in a thriving community while investing in your future. (id:60626)
The Agency Real Estate Brokerage
502 120 Esplanade Avenue, Harrison Hot Springs
Harrison Hot Springs, British Columbia
Brand new 1-bed, 1-bath lakefront condo with stunning mountain views and NO GST!!! Never lived in, this modern unit features high-end finishes, an electric fireplace, and Juliet doors leading to a spacious primary bedroom. Enjoy the serenity of lakeside living with the convenience of underground parking included. Bright, open-concept layout perfect for relaxing or entertaining. A rare opportunity to own a stylish home in a prime location"”ideal for first-time buyers, downsizers, or investors! * PREC - Personal Real Estate Corporation (id:60626)
Advantage Property Management
1019 Osler Lane
Minden Hills, Ontario
On The Stunning Shores Of Gull Lake In The Enchanting Haliburton Highlands, This Beautifully Renovated 520 Sq Ft Cottage, Along With A Charming Bunkhouse, Perfectly Marries Rustic Elegance With Contemporary Comfort. With Accommodations For Up To 5 Guests And An Impressive 169 Feet Of Lakefront, With Shallow Water And A Sandy Bottom. Gull Lake Is Expansive, And Offers Great - Spacious Grounds: Spread Across More Than Acre, The Spacious Lot Offers Ample Room For Outdoor Fun And Peaceful Relaxation. Thorough Renovations: The Cottage Has Been Completely Updated With New Electrical, Plumbing, Septic & Water Systems. Ensuring A Seamless Move-In Experience, Providing Comfort & Convenience. Start Each Day With Stunning West Facing View Of Gull Lake And Enjoy The Evenings On New Wrap-Around Deck - Ideal For Entertaining & Relaxation. Bright And Welcoming Interior: Large New Windows Fill The Cottage With Natural Light, Providing A Cozy Ambience. The Modern Kitchen Boasts New Cabinetry And Appliances. The Modern Main Bathroom Is New, The 2nd (Bunkie) Bathroom Provides Guest Convenience. Connect With Nature In Screened-In Porch, A Perfect Spot To Savor The Outdoor Experience While Staying Shielded From The Elements. Accessible Location: Just 2 Hours From The GTA And Mere Minutes From Minden And Norland, This Getaway Is Conveniently Located For Your Weekend Escapes. This Property Is A Dream For Outdoor Lovers, Providing Endless Opportunities For Lake Activities, Scenic Hikes, And A Cozy Fire Pit For Relaxing Evenings By The Water. Whether You're In Search Of A Tranquil Escape From Urban Life Or Eyeing A Quality Investment Opportunity, This Lakeside Sanctuary Offers Great Potential. Arrange Your Visit Today & Immerse Yourself In The Beauty Of This Gull Lake Escape Property! (id:60626)
RE/MAX All-Stars Realty Inc.
710 - 3845 Lake Shore Boulevard W
Toronto, Ontario
Check out this amazing 2-Bedroom south-facing suite within walking distance to the beach, Across from the GO Train, Marie Curtis Park, Golf, Shops, restaurants and so much more! Lake view! Toronto Skyline View! Sunsets, moonlight on the water and more! All from your own private, covered balcony. Bright, Spacious, functional, practical and Affordable! Youll love the ease of fixed cost living because the no-hassle maintenance fees include utilities (heat, water, hydro). Not only does this suite offer almost 1000 square feet of great living space, there are newer washer & dryer, stainless steel kitchen appliances, newer hardwood floors throughout, newer ceramic tiles, upgraded bathroom and lighting ready for your to move in and enjoy. Oversized living & dining areas so you can spread out with comfort, entertain family and friends and enjoy beautiful water views from all your windows and your balcony. Generous bedrooms complete this pretty picture as well. The primary bedroom is so large with a spacious walk-in closet and plenty of room with its own walk-out to the balcony. Exceptionally well managed with care, this building is renovated and modernized offering EV Chargers too! Enjoy all the benefits of low property taxes here while the local area amenities pack a major punch!!!! With direct access to the Long Branch GO Station, Transit bus and streetcar plus parks, the beach, walking/cycling trails, golf course, major highways, shops, great schools, restaurants and so much more - you just can't go wrong. Welcome home to suite 710! (id:60626)
Royal LePage Citizen Realty
















