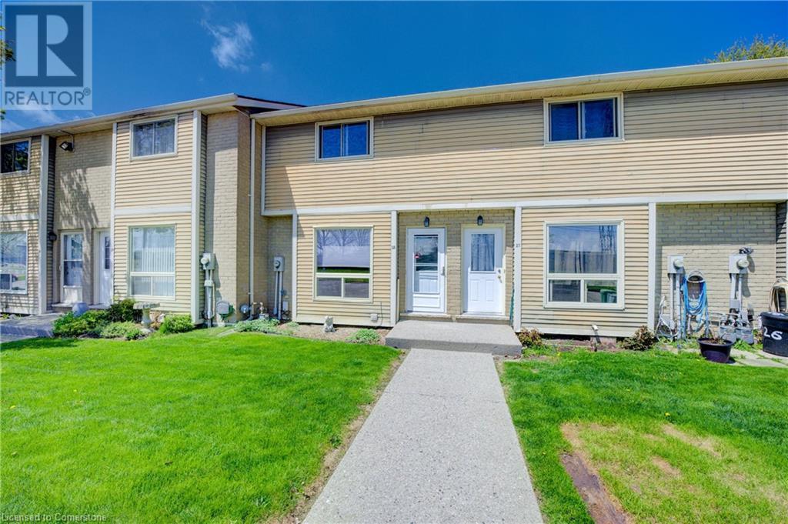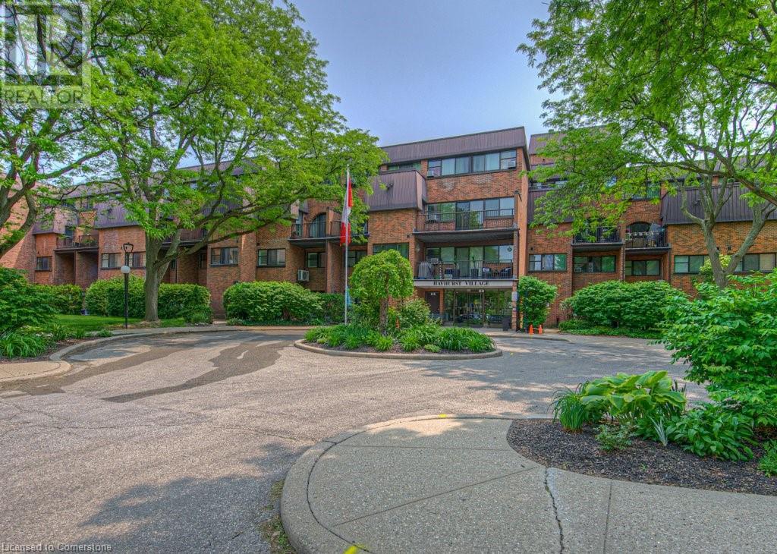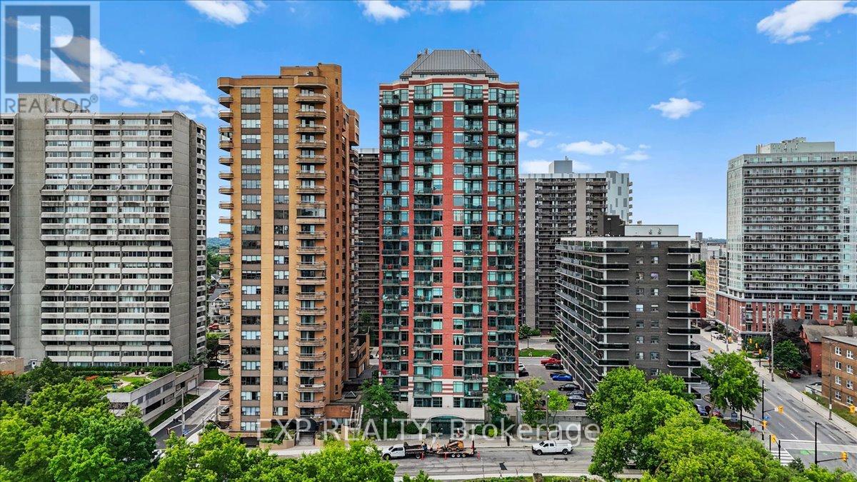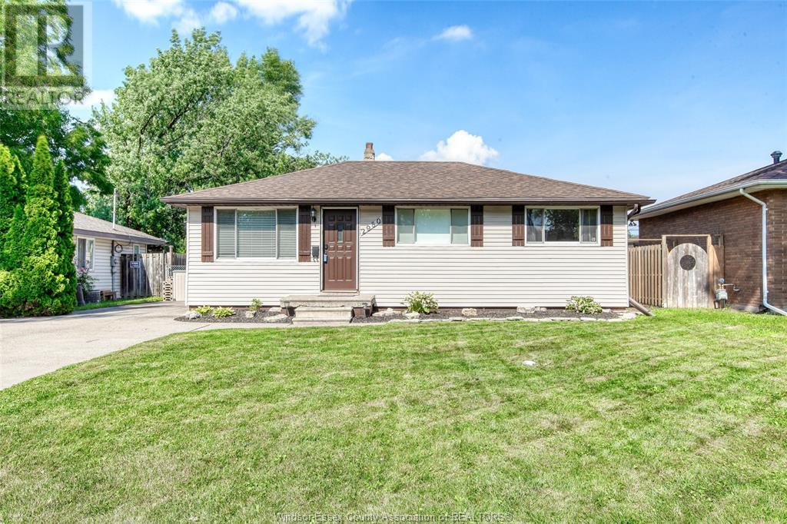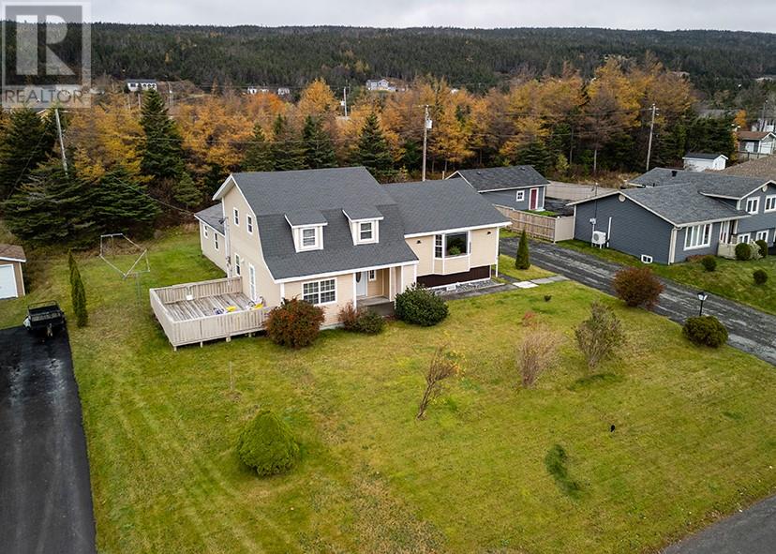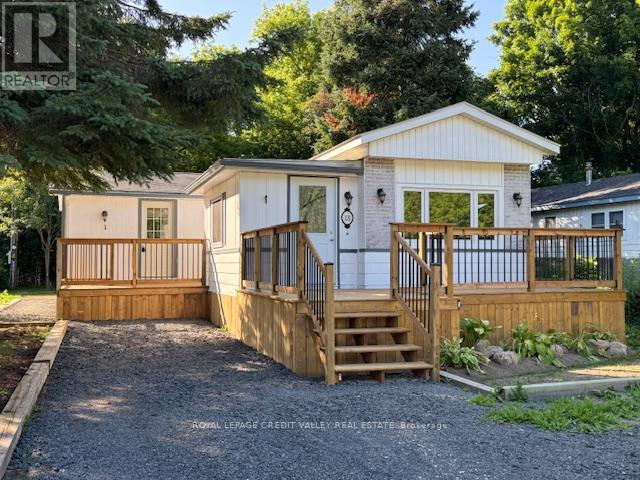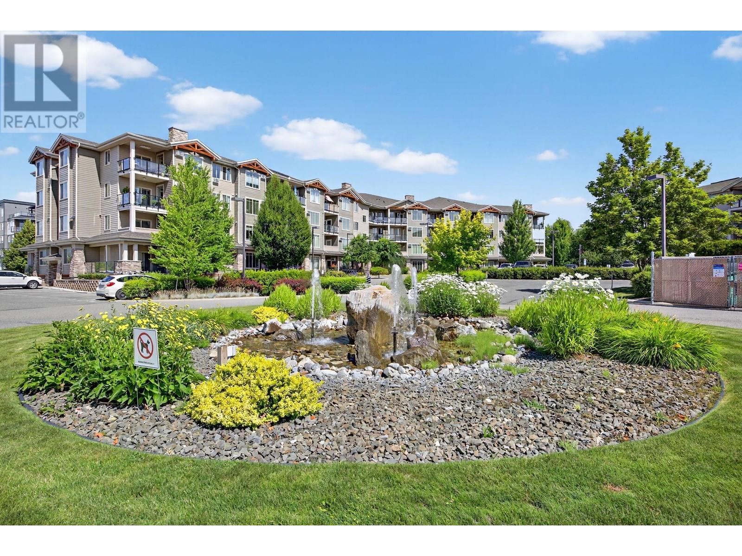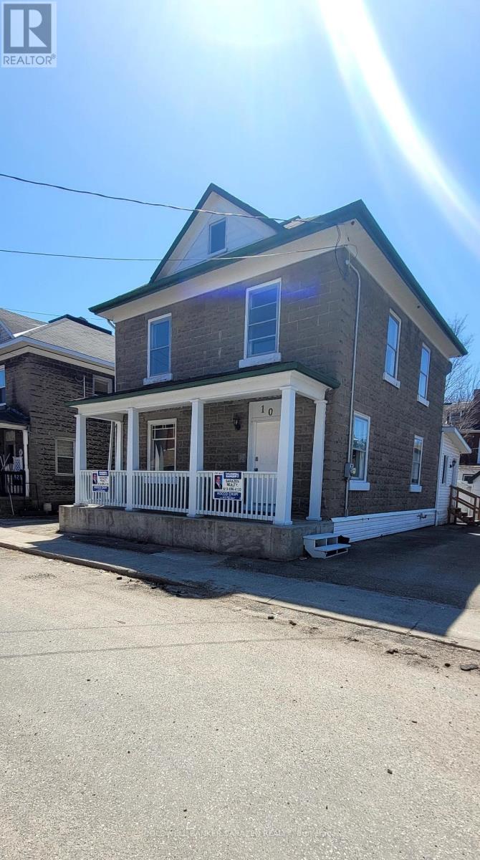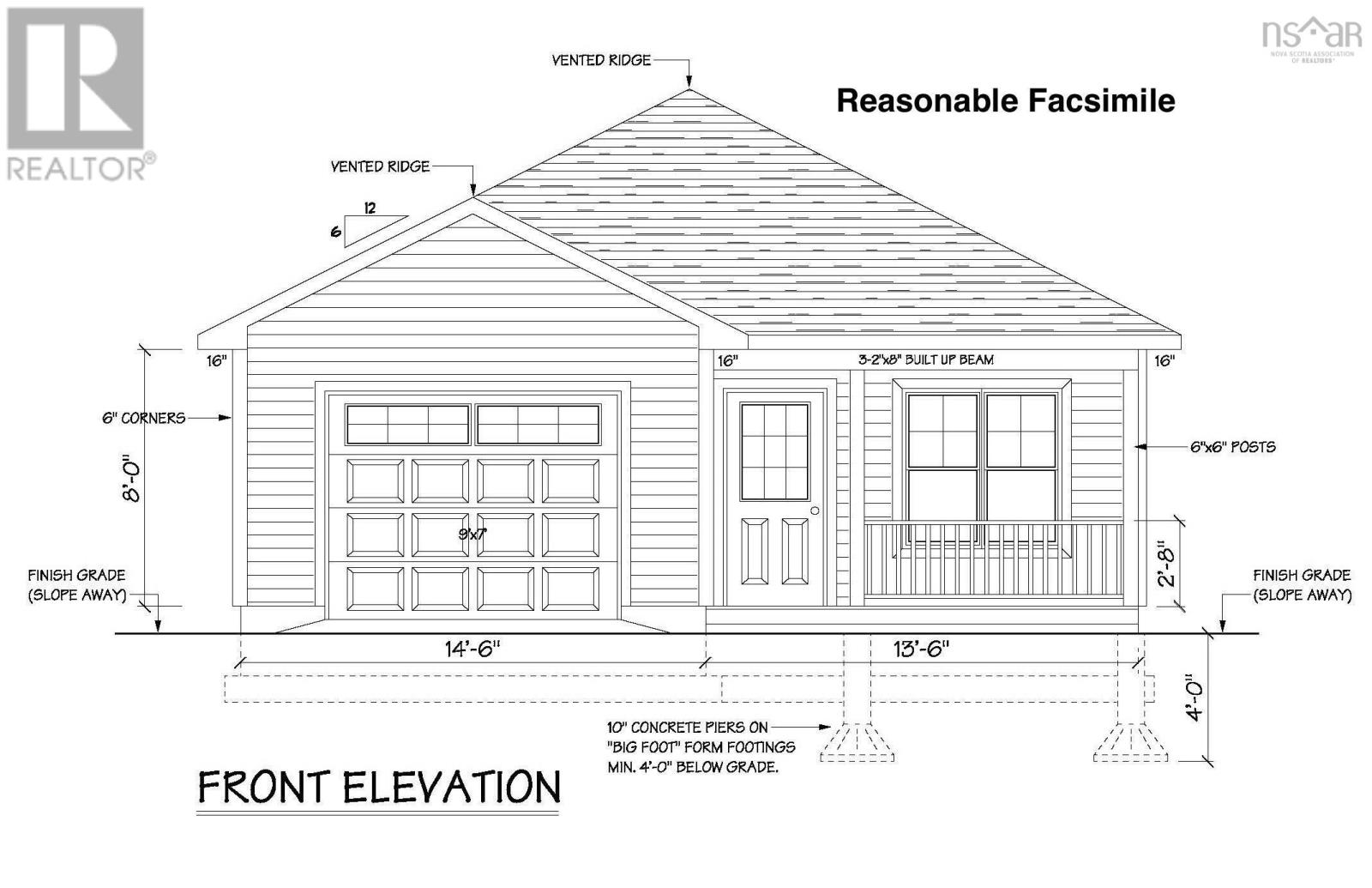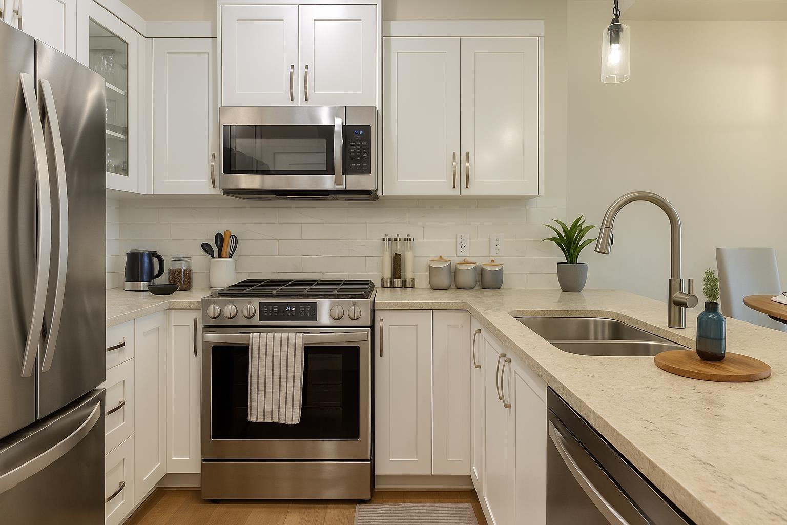640 West Street Unit# 307
Brantford, Ontario
Welcome to 640 West St, Unit 307 – a beautifully renovated 2-bedroom, 1-bathroom condo offering 1,000 sq. ft. of modern living space that’s sure to impress! The open-concept kitchen has been fully updated, perfect for entertaining, while new flooring flows seamlessly throughout. The spacious bedrooms include a large primary suite with patio doors that lead to a private outdoor space. This unit comes with the added convenience of underground parking and a private locker for extra storage. The well-maintained condo building offers top-notch amenities including an exercise room, sauna, pool and dart room, meeting room with kitchen, and a laundry room. Located close to everything you could want – shopping, dining, and transit – this unit is a must-see. Pets allowed but there are restrictions. Please do due diligence on restrictions (id:60626)
Century 21 Heritage House Ltd
879 Parkinson Road Unit# 28
Woodstock, Ontario
Welcome to this beautifully maintained 3-bedroom, 2-bathroom condo townhome nestled in a friendly, desirable neighborhood in Woodstock. Ideal for first-time home buyers, this move-in ready home offers a functional layout and cozy charm. Step inside to find a bright, inviting main level with laminate flooring and plenty of natural light throughout. The updated kitchen (2023) features modern finishes and great storage, making it a true standout for everyday living and entertaining. Upstairs, you'll find three spacious bedrooms and a 4pc bathroom, while the fully finished basement adds extra living space with a great sized rec room – perfect for a play area, home gym, or media room! Down here you will also find another full bathroom. Enjoy the outdoors in your fully fenced backyard complete with a private patio area, ideal for relaxing or hosting summer gatherings. This low-maintenance home checks all the boxes for convenience and value. Don’t miss this fantastic opportunity to own this stylish home in Woodstock! (id:60626)
Royal LePage Wolle Realty
367 - 36 Hayhurst Road
Brantford, Ontario
Welcome to Hayhurst Village Where Comfort Meets Convenience! Tucked into Brantfords highly sought-after Fairview neighbourhood in the vibrant north end, this beautifully updated two-storey condo offers the perfect blend of style, space, and stress-free living. Whether you're looking to downsize or enter the market, this home is a fantastic fit!! Step into the revitalized kitchen, where elegant and durable Corian countertops, a sleek stainless steel single basin sink, and a spacious pantry make both daily living and entertaining effortless. The open-concept dining and living area creates a warm, inviting atmosphereperfect for hosting friends or enjoying a cozy night in. From here, walk out to your private balcony overlooking the serene, landscaped court yard ideal for sipping your morning coffee or winding down with a glass of wine at sunset. On the main level, you'll also find a stylish 2-piece powder room and a versatile bonus room thats perfect as a den, office, or even a third bedroom. Upstairs, retreat to two generous bedrooms, including a primary suite with its own private balcony a peaceful outdoor escape just for you. A newly renovated 4-piece bathroom and convenient in-suite laundry complete the upper level, along with a newly installed air conditioning unit (designed to cool the whole unit) to keep you cool and comfortable year-round. Say goodbye to snow shoveling and yard work this all-inclusive condo lifestyle covers it all, including utilities, a fitness centre, and a party room. Plus, youre just minutes from Highways 403 and 24, with shopping, dining, and everyday conveniences at your doorstep. This is low-maintenance living done rightstylish, smart, and perfectly situated. Welcome home. (id:60626)
RE/MAX Twin City Realty Inc.
36 Hayhurst Road Unit# 367
Brantford, Ontario
Welcome to Hayhurst Village – Where Comfort Meets Convenience! Tucked into Brantford’s highly sought-after Fairview neighbourhood in the vibrant north end, this beautifully updated two-storey condo offers the perfect blend of style, space, and stress-free living. Whether you're looking to downsize or enter the market, this home is a fantastic fit!! Step into the revitalized kitchen, where elegant and durable Corian countertops, a sleek stainless steel single basin sink, and a spacious pantry make both daily living and entertaining effortless. The open-concept dining and living area creates a warm, inviting atmosphere—perfect for hosting friends or enjoying a cozy night in. From here, walk out to your private balcony overlooking the serene, landscaped courtyard—ideal for sipping your morning coffee or winding down with a glass of wine at sunset. On the main level, you'll also find a stylish 2-piece powder room and a versatile bonus room that’s perfect as a den, office, or even a third bedroom. Upstairs, retreat to two generous bedrooms, including a primary suite with its own private balcony—a peaceful outdoor escape just for you. A newly renovated 4-piece bathroom and convenient in-suite laundry complete the upper level, along with a newly installed air conditioning unit (designed to cool the whole unit) to keep you cool and comfortable year-round. Say goodbye to snow shoveling and yard work—this all-inclusive condo lifestyle covers it all, including utilities, a fitness centre, and a party room. Plus, you’re just minutes from Highways 403 and 24, with shopping, dining, and everyday conveniences at your doorstep. This is low-maintenance living done right—stylish, smart, and perfectly situated. Welcome home. (id:60626)
RE/MAX Twin City Realty Inc. Brokerage-2
RE/MAX Twin City Realty Inc.
715 Whittaker Road
Beaver Dam, New Brunswick
Discover comfort and convenience in this spacious 4-bedroom home, perfectly located just 15 minutes from uptown Fredericton. With three bedrooms on the main level and one downstairs, theres plenty of space for family, guests, or a home office. The large bathroom offers both luxury and functionality, featuring a separate tub and shower, plus a cheater door to the primary bedroom for added privacy and ease. Step into the heart of the home - a generous kitchen complete with two sinks, a pantry, and room to cook, host, and gather. Outside, your personal retreat awaits: the large, private lot includes an inviting swimming pool, creating a true backyard oasis ideal for relaxing or entertaining. There is a firepit and area ready to add a play structure. And the side yard is large enough for a volleyball court in summer or an ice rink in winter! A detached two-car garage (22 x 24), equipped with a heat pump, provides year-round comfort and ample storage. Whether you're enjoying the quiet privacy of your property or heading into town, this home combines peaceful living with proximity to all the essentials. A rare finddont miss it! (id:60626)
Keller Williams Capital Realty
654 Cook Road Unit# 543
Kelowna, British Columbia
Resort Living at its Finest at Playa del Sol! Welcome to this prime 5th floor corner unit offering spectacular lake and pool deck views — a true retreat in the heart of Kelowna's sought-after Lower Mission. Enjoy the best of indoor-outdoor living with a spacious covered deck, perfect for relaxing or entertaining while taking in the vibrant resort atmosphere. Inside, you'll find a bright and airy 1 bedroom plus den layout, where the den easily serves as a second bedroom (currently fits two single beds). Extra corner windows flood the space with natural light, and stylish updates include vinyl plank flooring in the bedroom and den and durable tile throughout. This turn-key, fully furnished unit offers easy access to the elevator, a secured parking stall, and a private storage locker. Strata fees cover heat, cooling, electricity, water, and more — allowing you to focus on living the resort lifestyle. Resort-style amenities include an outdoor pool, hot tub, expansive pool deck, fitness center, and steam room. Step outside to nearby beaches, waterfront dining at Manteo Resort, and boutique shopping, all just minutes from your door. Pet-friendly (one dog or cat; dogs max 15"" at the shoulder) and perfect for both investors and full-time residents, Playa del Sol offers the ultimate Okanagan lifestyle with 284 resort-style condominiums in a world-class location. (id:60626)
Royal LePage Kelowna
26 Profitt Lane
Darnley, Prince Edward Island
Wake up to serene water views from every room. This beautifully maintained, 3-bedroom, 2- full bath cottage features a open-concept living, kitchen, and dining area that offers ample space for entertaining, with plenty of kitchen cabinets and stainless steel appliances. The cottage also includes its own laundry room. The Master Bedroom features an ensuite Bath. Enjoy outdoor living with a large deck perfect for dining and relaxation, as well as a cozy fire pit for evenings under the stars. Situated on a large lot with breathtaking views of Malpeque Bay, where you can kayak, paddleboard, or swim in the calm waters. Located close to stunning beaches, including the popular Thunder Cove, and just a 2-minute drive to Twin Shores Campground. Recent upgrades include a new metal roof (installed this summer), updated lighting, fresh paint throughout, a new heat pump, dishwasher, and back door. End your days watching beautiful sunsets over Darnley Basin in this tranquil retreat. (id:60626)
Century 21 Northumberland Realty
12443 Shore Road
Port George, Nova Scotia
Don't just dream it! Begin your new lifestyle by the sea, or invest in a lucrative holiday rental. This recently renovated, low maintenance property on the Bay of Fundy with approx. 200 feet of shore front offers panoramic ocean views, dramatic sunsets and abundant wildlife, with the bonus of being close to Annapolis Valley amenities. Situated in one of Nova Scotia's most popular seaside communities, this property was recently featured on A&E's "Oceanfront Property Hunt"! The 4-season contemporary home sits on over 1/2 acre, with graveled RV pad and a cute shed with bunkie potential! Sea kayak enthusiasts will love the direct Bay access. Pick the spot for your evening bonfires and settle in to watch the sea and stars. Step through the front door into a large sunny room that is both foyer and 4-season sun porch. Continue into the expansive open living area where the breathtaking sea views have been optimized, and bright airy spaces have been created for kitchen, dining and lounging. There is a deck off the dining area for barbecues and sunbathing. Large primary bedroom with luxurious new ensuite with double sink vanity, shower, and hexagonal window "portholes" looking out to sea. There is a second bedroom on this level and a new main bathroom with a soaking tub and custom tiled shower. The lower level has a brand new interior including concrete floor, windows with ocean views, garden doors to the outside, a central wood stove, and laundry nook. This is an expansive, flexible space designed to provide options to expand living area, create a suite, or artists' studio. The major upgrades in the past few years include a new roof, siding, new windows, 200amp panel, plumbing, heating insulation and more, resulting in a home that is comfortable, full of natural light and energy efficient. New hardwood flooring throughout, stainless steel appliances, two custom baths and more. Please download or request the full list. (id:60626)
Engel & Volkers (Annapolis Royal)
187 Stewart Street
Peterborough Central, Ontario
This legal vacant duplex offers incredible investment potential. Featuring two spacious 3-bedroom units, this home is full of character with beautiful high ceilings, has been freshly painted and new flooring was recently installed throughout. The main floor unit includes three bright and generously sized bedrooms, a full bathroom, and an eat-in kitchen. The second-floor unit features three bedrooms and a versatile bonus room at the back with its own entrance, perfect as an extra bedroom, living space, or office. Ideal for investors or first-time homebuyers looking to generate additional income, this affordable property allows you to live in one unit while renting out the other. Conveniently located close to parks, grocery stores, restaurants, and bus routes, and less than 10 minutes to Highway 115, this duplex combines comfort, convenience, and income potential in one package. Don't miss this fantastic opportunity! (id:60626)
Century 21 United Realty Inc.
1003 - 570 Laurier Avenue W
Ottawa, Ontario
Welcome to 570 Laurier Ave W an exceptional opportunity to live in the heart of downtown Ottawa with breathtaking views of the Ottawa River, Parliament Hill, and Gatineau Hills. This bright and airy 1-bedroom plus den condo offers a smart, open-concept layout with hardwood flooring, oversized windows, and a modern kitchen featuring granite countertops and a breakfast bar.The spacious bedroom is filled with natural light and offers direct access to the stunning skyline and water views. Ideal for professionals, downsizers, first-time buyers, or investors, this home blends comfort, convenience, and an unbeatable location. Step outside your door and walk to Parliament Hill, the Ottawa River Pathway, transit, shops, restaurants, and more. Whether you work downtown or simply want to enjoy the best of urban living, everything is just steps away. The building offers a range of upscale amenities, including an indoor pool, fitness centre, and party room all in a secure, professionally managed setting. Don't miss your chance to own in a vibrant nieghbourhood with a walkable lifestyle in the Nation's capital. (id:60626)
Exp Realty
17324 92 Av Nw Nw
Edmonton, Alberta
LOCATION, LOCATION, LOCATION !! This 2+2 Bedrooms w/2 full bath raised bungalow in such a quiet street, matured community of Summerlea. Features as : South-facing large newer bay-window in the living room & 2 bedrooms/hardwood flooring, functional kitchen with dining space facing green backyard, new electric-stove/ new hood fan; another large family room in the basement, large windows grab natural lights, spacious storage places, oversized double garage. Just minutes to Summerlea Park, West Edmonton Mall, Meadowlark Park, Meadowlark public school, Jasper Place High School etc. Easily to access through Whitemud, Anthony Henday Drive, Yellowhead .. 'Early Birds get worms.' Come and you won't miss it out !! (id:60626)
Maxwell Polaris
52, 111 Rainbow Falls Gate
Chestermere, Alberta
Discover the perfect blend of style, space, and comfort in this elegant townhouse, ideally situated in the desirable community of Rainbow Falls. Just minutes from Lake Chestermere and a short drive to Calgary, this home offers breathtaking canal views, scenic walking paths, and a tranquil atmosphere.Step inside to find a welcoming entryway with chic tile flooring, a spacious coat closet, and a versatile den—ideal for a home office, gym, or creative retreat. The double-attached, heated garage provides year-round convenience and includes a discreet utility room for added functionality.The open-concept main level features rich engineered hardwood, setting the stage for a thoughtfully designed galley kitchen with quartz countertops, full-height cabinetry, stainless steel appliances, and a generous island with seating and storage. The kitchen seamlessly connects to the dining area and spacious living room, creating a perfect space for entertaining. Double sliding doors open to a private upper deck with green space and playground views, complete with a gas hookup for effortless outdoor dining.Upstairs, two expansive primary suites each offer their own four-piece ensuite and walk-in closet, providing ultimate comfort and privacy. A conveniently located laundry area between the bedrooms adds to the home’s practical design. Abundant natural light streams through large windows, creating a bright and inviting atmosphere throughout.With its modern finishes, functional layout, and prime location, this exceptional townhouse is ready to welcome you home. Schedule a private showing today! (id:60626)
Century 21 Masters
457 Canals Crossing Sw
Airdrie, Alberta
Bright Corner Unit with Modern Finishes and Fully Developed Basement. This sun-filled corner unit offers south and west-facing windows, providing an abundance of natural light throughout the open-concept main floor. Featuring 9’ ceilings, this spacious layout is perfect for both everyday living and entertaining. The modern kitchen boasts quartz countertops, a large island, stainless steel appliances, and ample cabinet and counter space—ideal for home cooks and entertainers alike. Upstairs, you'll find two generous bedrooms and a stylish 4-piece bathroom with a quartz vanity. Enjoy the convenience of upstairs laundry—no need to haul clothes up and down stairs. The fully finished basement includes a third bedroom, an additional 4-piece bathroom, and a versatile den perfect for a home office, gym, or flex space. This well-maintained home is move-in ready and located in a desirable neighborhood. Schedule your showing today—this one won't last! (id:60626)
RE/MAX Irealty Innovations
2980 Clemenceau
Windsor, Ontario
Charming ranch in a desirable neighbourhood, perfectly situated in a sought after area! This well maintained home features 3 inviting bedrooms and a beautiful full bath, making it ideal for families. Step inside to discover a tastefully decorated interior, showcasing laminate and ceramic floors for easy maintenance and a modern touch. The eat-in kitchen is a true highlight, featuring stylish white cabinetry that provides a warm inviting atmosphere for family meals and gatherings. Convenience is key with main floor laundry and a practical mud room, ensuring your living space stays organized and clutter-free. The large fenced-in yard offers plenty of outdoor space for children, pets or entertaining home. Crawlspace sprayed & insulated (transferable warranty, expires November 2031). Don't miss the opportunity to make this ranch your own! Call Listing Agent now. (id:60626)
RE/MAX Preferred Realty Ltd. - 586
2752 Enterprise Road
150 Mile House, British Columbia
Sunny 3 bedroom starter home with a spacious kitchen and bright family room. Right on school bus routes to 150 Mile and Williams Lake schools, this property offers endless potential with a picturesque valley view. Many features to list including a combo forced air heating system and a convenient attached shop space. Recreational opportunities everywhere you look, with both Chimney Lake and Lac La Hache only 10 mins away, along with plenty of parking & storage for all the toys. This home offers a great mix of rural tranquility with city amenities in Williams Lake only 25 mins away. (id:60626)
RE/MAX Williams Lake Realty
24-26 Frecker Place
Placentia, Newfoundland & Labrador
Great home on a double sized lot, in a sought after area of Placentia. Suitable for a growing family, which also has an in-law apartment to keep Nan and Pop close by. The main unit has four great size bedrooms, with one in the in-law apt. This home is very spacious, with so much privacy, and many spaces to just hang out, relax, enjoy a coffee, or catch up on some reading. The subdivision itself is off of that beaten path, its a great place for kids to grow up, and play without the worry of living in a high traffic area. (id:60626)
Exp Realty
66, 111 Rainbow Falls Gate
Chestermere, Alberta
Welcome to Reflections Townhomes! A quiet, highly desirable, professionally managed townhouse complex just steps from biking and walking paths, the Western Irrigation District canal pathway system, and a short walk to the No Frills grocery store, numerous shops and businesses, two elementary schools and a fenced off-leash park! This unit enjoys a sunny west-facing balcony and patio overlooking the quiet courtyard, which features a small playground for the kids. There is ample visitor parking located close to the unit. As you enter at ground level into the large tiled entry, you'll find a bright, cozy office/den (could also be used as a bedroom). Just down the hall is access to the double attached garage. Heading upstairs is a discreet powder room, tucked privately away from the main living areas. The open-concept dining, kitchen and living area is perfect for entertaining! The balcony, accessed just off the living room, features a gas BBQ line (BBQ is included!), and offers the perfect place to enjoy the afternoon sun or a beautiful sunset. The galley-style kitchen boasts a huge island with room for seating, stone counter tops, stainless steel appliances, a convenient pantry and ample cabinet storage. Adjacent to the living area is a small nook, perfect for a cozy desk or workspace. Heading upstairs to the bedrooms, you'll find a large primary with walk-in closet and 4 piece ensuite, a convenient upper laundry closet and a second large bedroom with walk in closet and 4 piece ensuite. Perfect for a couple or young family just starting out, this home combines turnkey living with all of the outdoor recreational opportunities that Chestermere has to offer! (id:60626)
Century 21 Masters
18 Park Boulevard
Erin, Ontario
This Mobile Home has been completely renovated everything taken back to the Shell. Large Room was added by previous owner, that room is listed as a Family Room but use is versatile - has a large closet, a man door at the front with a deck and glass sliding door to rear deck. Great Location - walking distance to Erin Main St, Shops and Restaurants. (id:60626)
Royal LePage Credit Valley Real Estate
3733 Casorso Road Unit# 117
Kelowna, British Columbia
Beautifully maintained one bedroom, one bath ground floor home located in highly sought-after Mission Meadows in the heart of Lower Mission. Offering immediate possession, this bright and spacious home is move-in ready and perfect for first-time buyers, investors, or those looking to downsize! Step inside to discover a modern open-concept floor plan flooded with natural light, featuring a spacious kitchen with ample cabinetry and counter space—ideal for both casual meals and entertaining. The living area flows effortlessly into the patio, creating an inviting indoor-outdoor feel. This home includes one secure underground parking stall, and is conveniently centrally located just minutes from schools, beaches, shopping, dining, and recreation. Enjoy access to the amenity building—perfect for hosting family and friends! It includes a kitchen, pool table, and fully equipped fitness centre, all designed for your convenience and enjoyment. (id:60626)
Coldwell Banker Executives Realty
10 Ogden Avenue
Smiths Falls, Ontario
READY TO MOVE IN - Newly renovated with new kitchen cabinets and appliances, fridge, stove, washer, dryer. New carpeting in bedrooms. Freshly painted. A must see! (id:60626)
Coldwell Banker Sarazen Realty
459 Upper Road
Londonderry, Nova Scotia
This distinctive 30+ acre property presents a rare opportunity to own a private, wooded retreat with exceptional natural features. The estate includes a five-bedroom, two-story home in functional condition, offering a solid foundation for renovation and customization. The land boasts mature hardwoods, a year-round creek with waterfalls that run along property border, and a notable natural cave formation, creating a truly unique setting. The home features five well-proportioned bedrooms on the upper level, including one with custom woodworking details in its built-in bed. The main level offers a converted garage space (approximately 24' x 24') with a wood-burning fireplace and in-floor heating, providing flexible living or recreational space. The kitchen and dining area includes a second fireplace, creating a warm, rustic atmosphere. The property is being sold in as-is condition as part of an estate sale, presenting an excellent value proposition for buyers willing to undertake renovations. The 30+ acre parcel combines forested areas with natural clearings, offering both privacy and recreational potential. Looking to offset some of the mortgage costs? Consider what previous owner has done and engage a logging company and get paid for "stumpage". Located just 15 minutes from Mass town Market and 35 minutes from Truro, the estate balances seclusion with convenient access to amenities. All information is deemed reliable but not guaranteed. (id:60626)
Keller Williams Select Realty
Lot 64a Hale Road
Cambridge, Nova Scotia
New one level, energy efficient home under construction in Cambridge Village Subdivision in the heart of the beautiful Annapolis Valley! This 1,060 S/F house being built by New Life Developments offers low maintenance and all the peace of mind that comes with a quality new build. This home an open concept kitchen, living room and dining room. The kitchen and bathrooms have quartz countertops. Other notable features of the home include: wide accessible doorways, primary bedroom with walk-in closet & ensuite bath with shower/tub combo, LED pot lights throughout, 200 AMP service, generator plug, ductless heat pump for efficient heating & summertime cooling, attached heated garage with power door, mechanical room in garage, HRV and so much more. This home is walking distance to local schools & child care and a short drive to all the the amenities in Berwick and Kentville, including the largest hospital in the area, Valley Regional Hospital. A short 12 minute drive east to New Minas will lead you to the main commercial shopping area in the Annapolis Valley and a 25 minute drive to the west makes for an easy commute to CFB Greenwood. Walking and cycling trails are close by and "Valley Life" offers farm markets, apple orchards, wineries and ocean views at every turn. This home comes with a full Atlantic Home Warranty for peace of mind. Don't miss out! (id:60626)
Royal LePage Atlantic (New Minas)
986 Thackeray Street
Warfield, British Columbia
Welcome to 986 Thackeray Street in the family orientated community of Warfield. Just 5 minutes from Trail and 10 minutes to Red Mountain Ski Resort and Mountain Bike Park, this location can’t be beat! Situated on a corner lot, steps away from hiking and biking trails and a quick walk to the Warfield Elementary School and Pool. This home boasts over 2100 square feet of living space. Entering into the home on the main floor, you are greeted by a large living room with a great sized dining room off of it, wrapping around to the kitchen with plenty of storage and access to the back deck and yard. The primary bedroom is huge with plenty of closet space including great built-ins for bags, shoes and more! The beautiful renovated bathroom is bright and sleek, a second bedroom and a plethora of storage closets finish off the main floor. The lower level provides a separate entrance, a massive rec room, 2 large bedrooms with large above ground windows that offer plenty of light and multiple storage areas. Single car garage. New hardy board exterior 3 years old, drainage around home added in 2021, roof aprox. 9 years old, modernized windows and furnace, hot water tank 2019. Call your REALTOR; today and book your personal tour! (id:60626)
RE/MAX All Pro Realty
325 11077 Ravine Road
Surrey, British Columbia
Experience luxury living at Ledgeview by Quadra Homes! This 1-bedroom, 1-bathroom condo in Whalley offers a bright, modern layout with air conditioning, quartz countertops, a gas range, shaker-style cabinets, and high-end appliances. Triple-glazed windows, 9-foot ceilings, heated bathroom tiles, and oak-toned finishes add sophistication. Enjoy a west-facing patio, secure underground parking, and resort-style amenities: gym, party hall, rooftop patio with mountain views, playground, and more. Pet and rental-friendly. Month-to-month tenancy in place-24-hour notice for showings. (id:60626)
Exp Realty Of Canada


