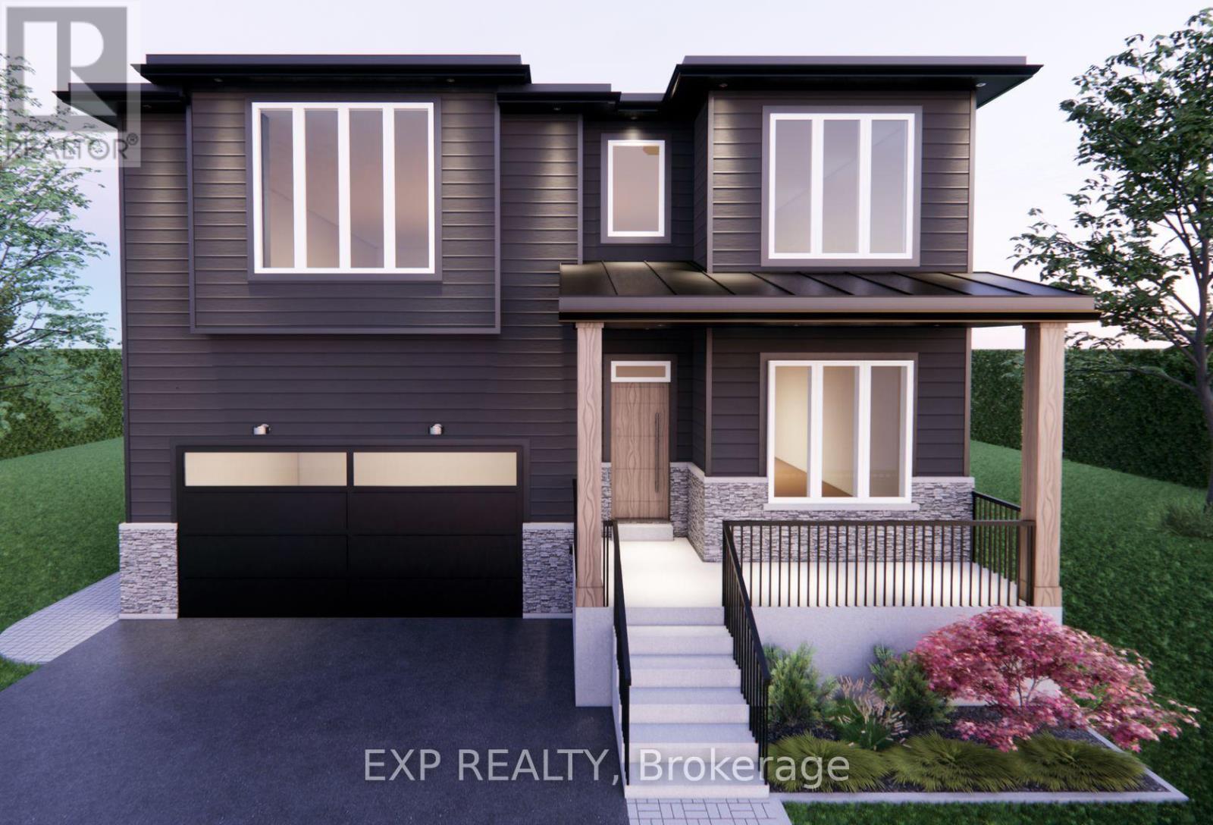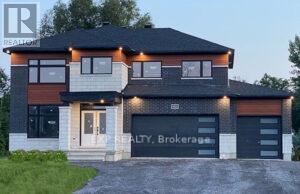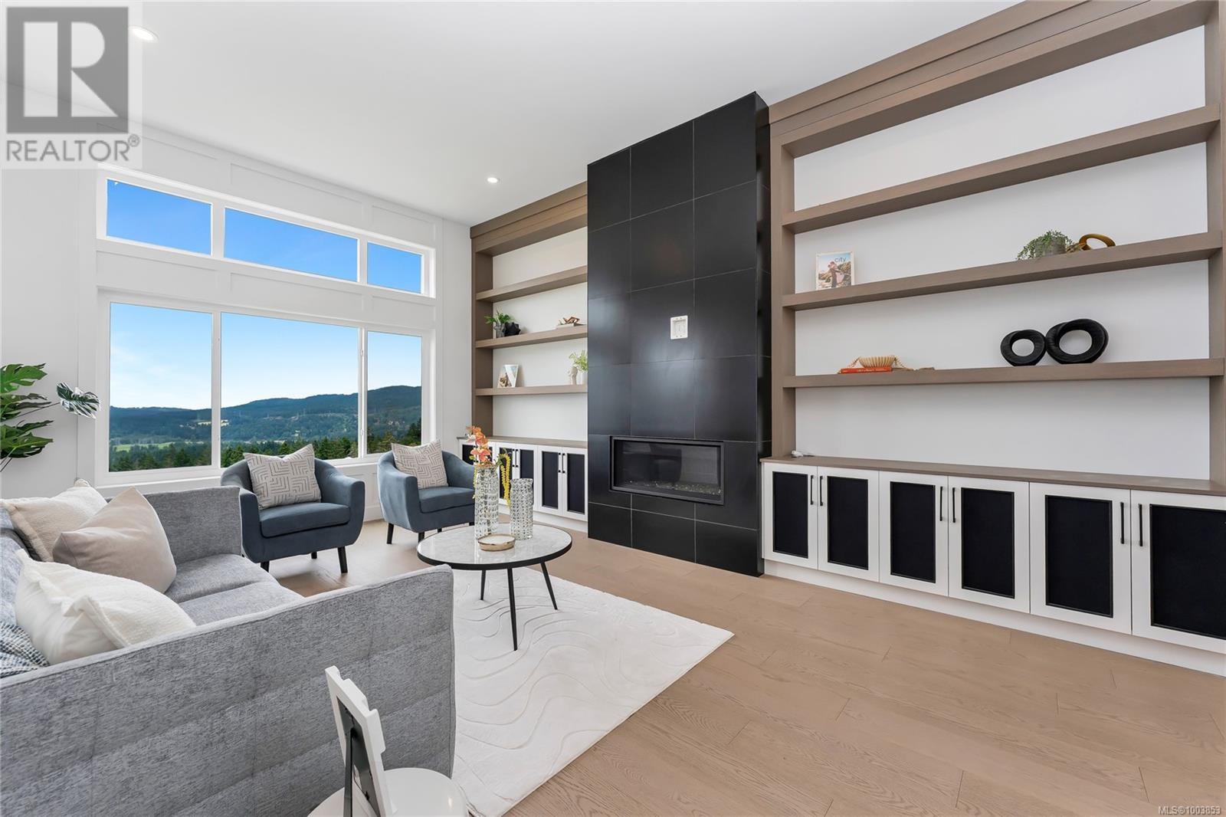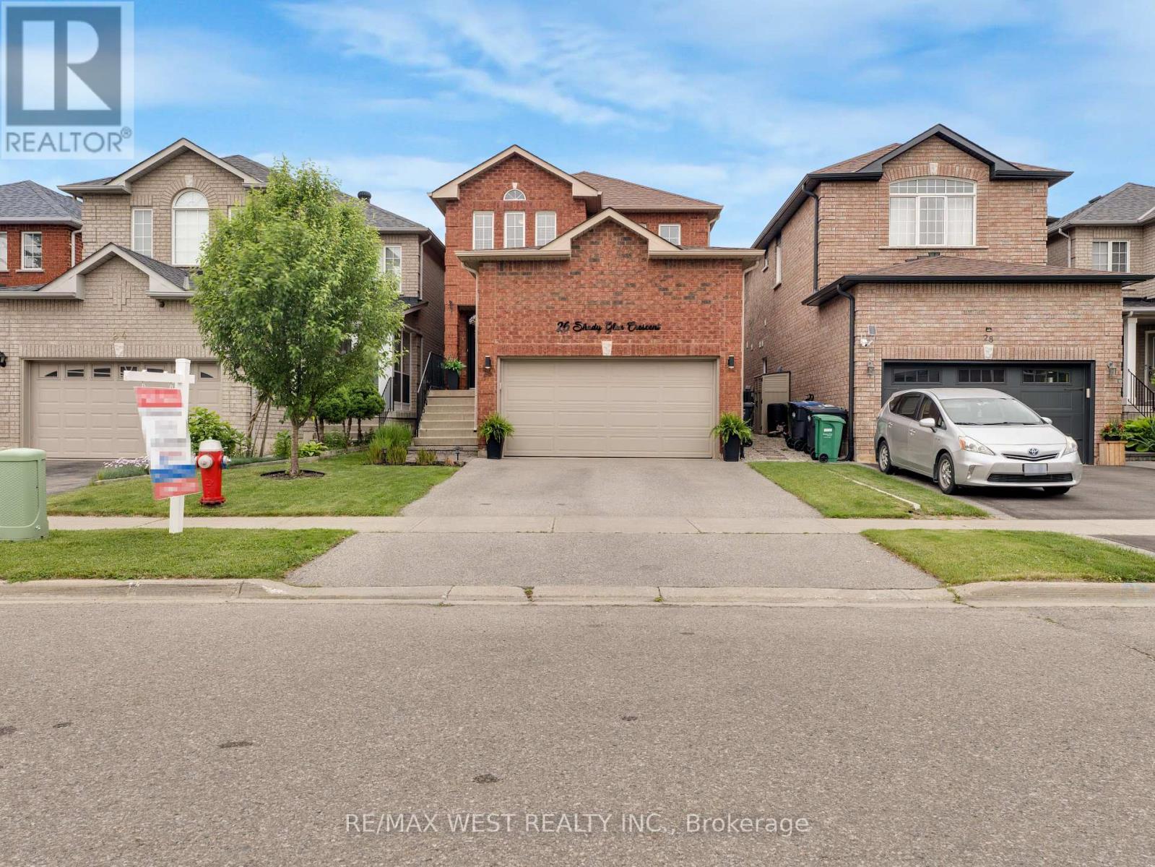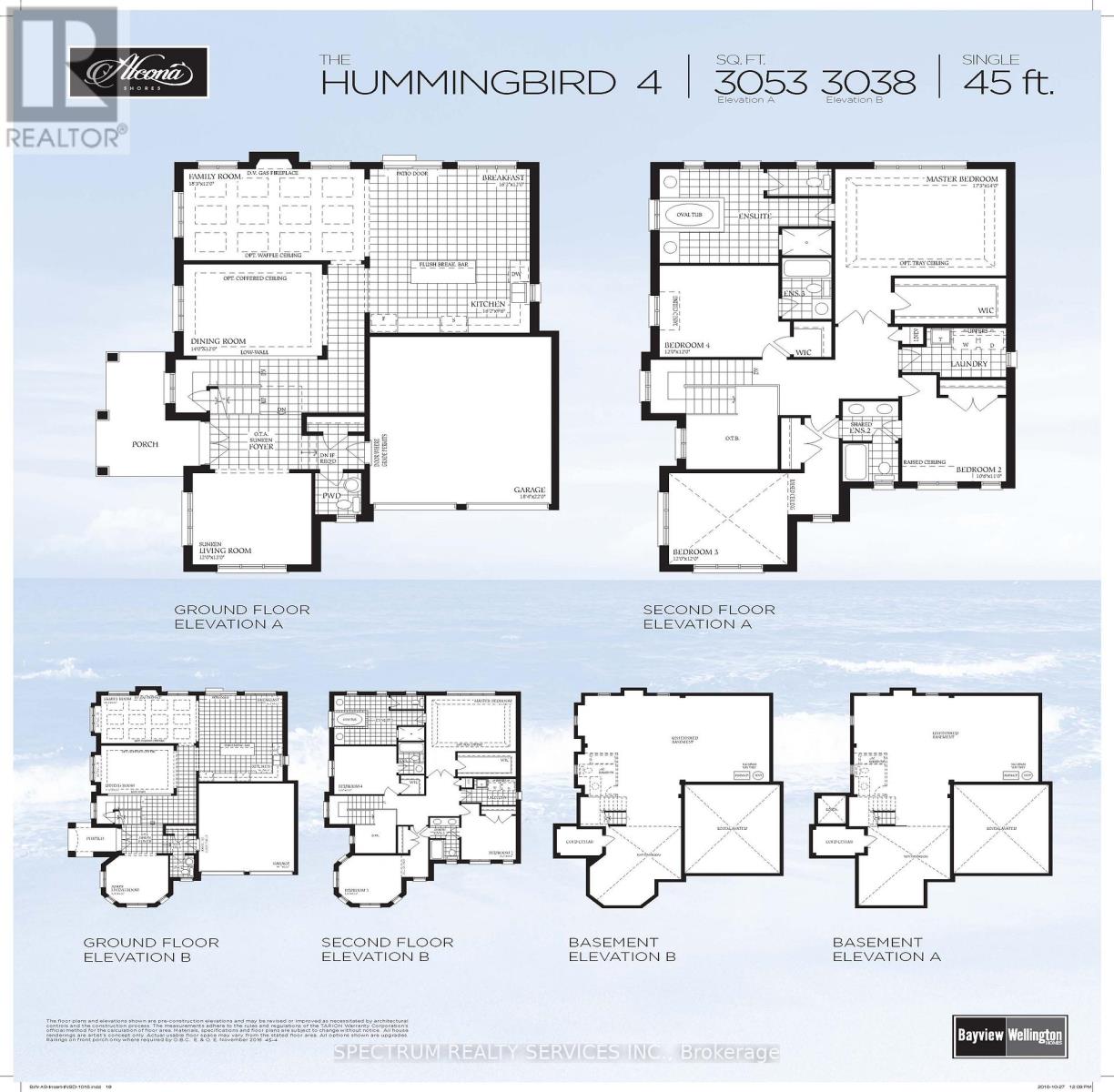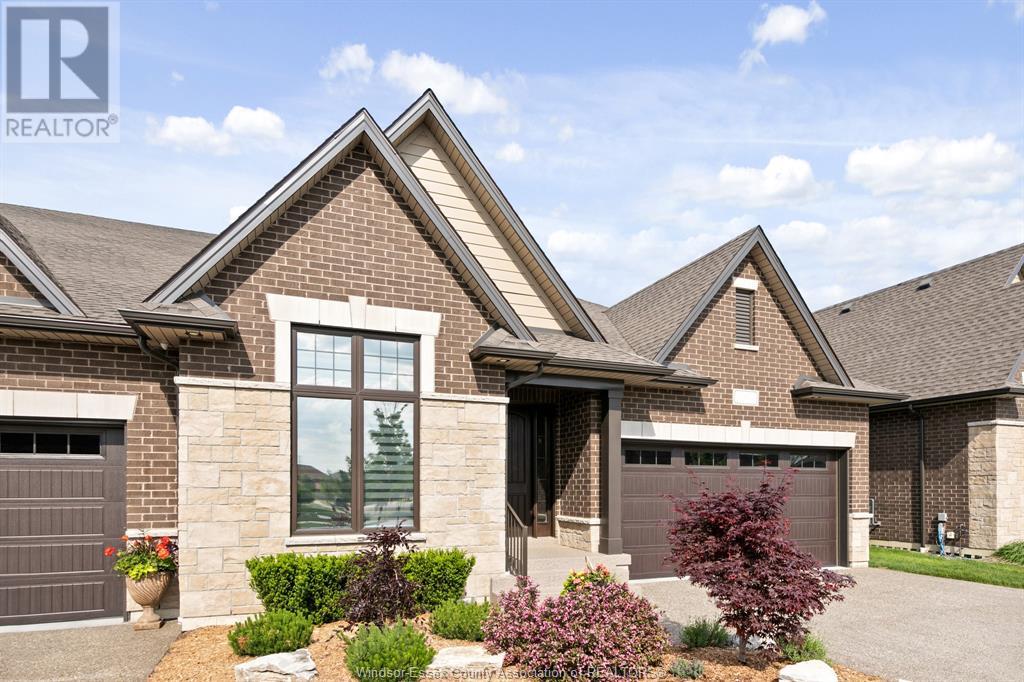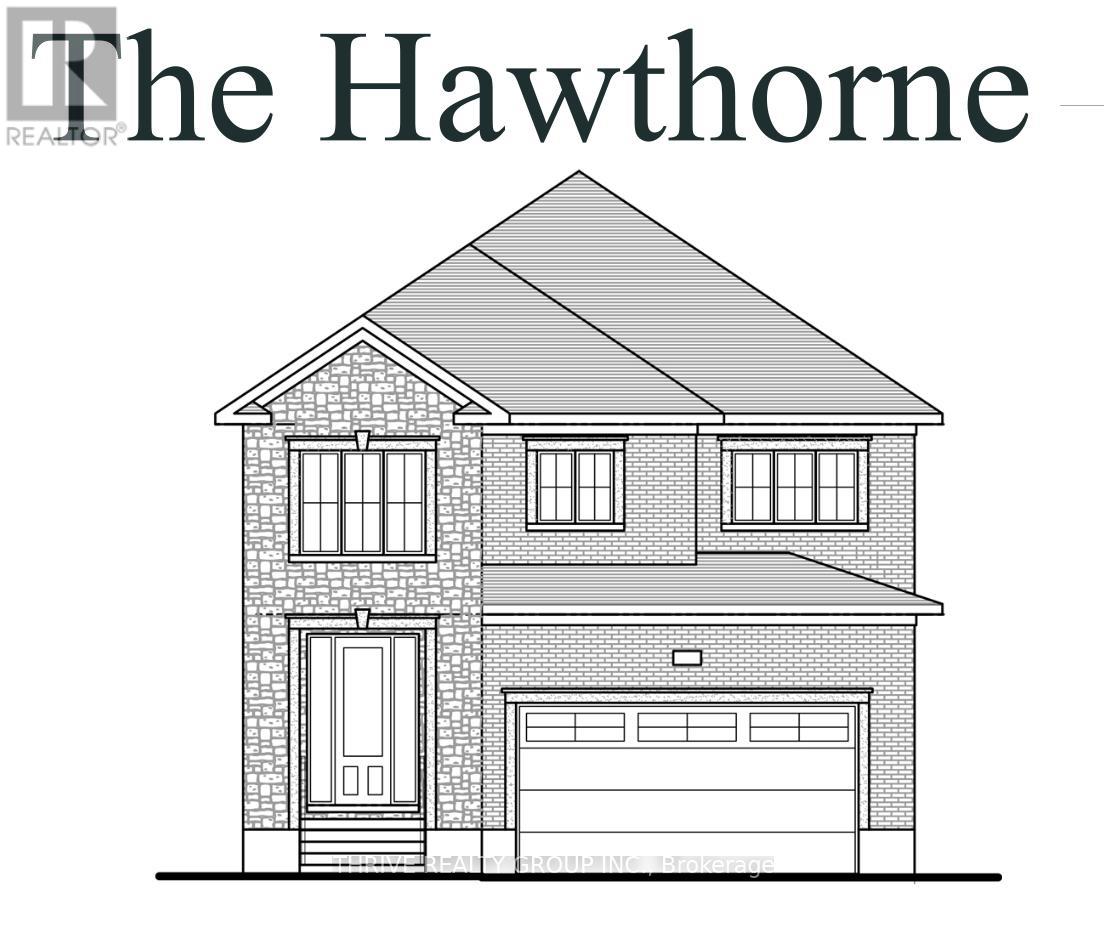67 Gateway Drive
Barrie, Ontario
In Hewitt Creek's Desirable Embrace, This Home Offers Peace, A Tranquil Space. Close To Schools, Parks, Shops, And Dining Too, The Best Of Both Worlds Comes Shining Through, Suburban Calm With Urban Flair, A Custom Haven, Beyond Compare. Crafted By Mavana, With Love And Care, Your Family's Sanctuary, Memories To Share. (id:60626)
Exp Realty
402 Fleet Canuck Private
Ottawa, Ontario
Explore the Custom Merlot model by Mattino Developments, situated on a PREMIUM CORNER LOT in the esteemed Diamondview Estates in Carp. This expansive 5 Bed/4 Bath home spans 3600 sqft and includes a three-car garage, offering a flexible layout that can be tailored to your family's needs. Main floor features in-law suite with expansive bedroom, 5 piece ensuite and walk-in closet. The chef's kitchen features ample cabinetry and extensive counter space, ideal for preparing gourmet meals plus a walk-in pantry. Adjacent, the living area provides a warm and inviting space for relaxation and social gatherings. The primary bedroom on the upper level is a tranquil retreat, complete with a 4-piece ensuite. Additional bedrooms ensure ample space for family and guests. Soft close doors and drawers in all kitchens and baths. Images showcase builder finishes. there is still time to choose your finishes! Customize this elegant home and make it your own. Association fee covers: Common Area Maintenance and Management Fee. This home is to be built. (id:60626)
Exp Realty
5650 Passion Flower Boulevard
Mississauga, Ontario
Absolutely fantastic detached home with a fully finished **LEGAL BASEMENT APARTMENT ** situated in a highly sought-after, serene, family-friendly neighborhood. The main level boasts 9-foot ceilings, creating a beautifully bright living space. A family size kitchen with extended cabinets, center island, and granite countertops opens to a breakfast area that leads out to a spacious yard. Enjoy the cozy ambiance of the family room's gas fireplace.Upstairs, an impressive master bedroom that serves as a true retreat with a 4-piece ensuite and walk-in closet. All bedrooms are generously sized. This home blends comfort, functionality, and investment potential perfectly. Don't miss this opportunity!! (id:60626)
RE/MAX Gold Realty Inc.
3 Waterford Manor
Chestermere, Alberta
Showhome Hours: Monday to Thursday 2 to 8pm, Weekends and Holidays 12-5pm, Closed Friday! ANOTHER JEWEL BY GREEN CEDAR HOMES! THIS SHOWHOME IS SOMETHING OUT OF A MOVIE! GORGEOUS EXTERIOR WITH AN ABSOLUTELY STUNNING INTERIOR! ***THIS HOME IS JUST FULL OF UPGRADES*** LOCATED ON A CORNER LOT - MAIN FLOOR BEDROOM & FULL BATH - SPICE KITCHEN - FINISHED BASEMENT WITH WET BAR - MASTER WITH TRAY CEILINGS - FEATURE WALL, BUILT-INS AND MORE - Offering over 4000 SQFT of Luxurious Living Space with 7 (+1) Bedrooms, 5 FULL baths & Triple Garage Attached - Main floor offers BEDROOM/OFFICE & FULL BATH, dining, and spacious family room with fireplace. The kitchen is a culinary delight boasting Stunning Cabinetry, Stainless Steel Appliances, Kitchen Island and a SPICE KITCHEN! The usage of living space on the upper level is immaculate, offering 4 bedrooms and 3 FULL baths. Of the 4 bedrooms, 1 is the master that comes with a 5 PC ENSUITE, Spacious W.I.C & TRAY CEILINGS! 3 OUT OF 4 BEDROOMS ON THE UPPER LEVEL HAVE A W.I.C. You will also find a bonus room with TRAY CEILINGS and conveniently located laundry on the upper level. This home still has more to give! Make your way to the FULLY FINISHED BASEMENT that offers a REC ROOM WITH WET BAR, FULL BATH, 2 bedrooms and an additional room that can be used as a gym or extra bedroom!! This home is in an amazing location with close proximity to the Rainbow Falls Plaza. In addition to that, it has easy access to Glenmore Trail and 17th Ave SE! SHOW HOMES DO NOT COME UP OFTEN, ESPECIALLY THOSE OF THIS CALIBUR - Call your favourite realtor for a showing today *** YOU DO NOT WANT TO MISS OUT! (id:60626)
Real Broker
529 Truswell Road Unit# 301
Kelowna, British Columbia
Welcome to this stunning 2,000 sq. ft. corner unit, perfectly situated just steps from Lake Okanagan in the vibrant Lower Mission. This single-level home offers the best of Okanagan living with thoughtful design & high-end finishings. The open-concept living area is bright & inviting, framed by large windows that fill the space with natural light. The modern kitchen is a chef’s dream, featuring gas stove, premium appliances & a huge island that overlooks the living & dining spaces-perfect for entertaining or relaxing in style. With 2 large bedrooms, 2 full bathrooms & a versatile den, there's plenty of room. The primary suite is a true retreat, complete with a luxurious walk-in closet & spa-inspired 5-piece ensuite. Step outside to your private oasis - 500+ sq. ft. covered deck that expands your living space & invites you to enjoy Okanagan sunsets, summer dining, or simply lounging in comfort. This condo features in-floor heating, 9-foot ceilings & remote-controlled silhouette blinds. You’ll also appreciate the convenience of a same-floor storage unit and two parking stalls, including one in the heated parkade. This A+ boutique building offers lovely amenities: a fitness center, lounge with billiards, terrace with shuffleboard & bike storage. Steps from the Eldorado Resort, Aqua Boat Club, the upcoming waterfront boardwalk, Mission Park Greenway & Kelowna's newest waterfront park. Don't miss out on this excellent opportunity to live in Kelowna's most desirable area. (id:60626)
Oakwyn Realty Okanagan
3211 Woodrush Dr
Duncan, British Columbia
Elevated above the Cowichan Valley in one of Maple Bay’s most established and sought after communities, this executive home blends comfort, flexibility, & natural beauty. Designed for easy living, the main level offers 2 bedrooms, 2 bathrooms, full laundry, and an open-concept layout that opens to a covered deck with picturesque views. The kitchen features quartz counters, a large island, and is roughed in for a gas range perfect for those who love to cook and entertain. A cozy gas fireplace adds warmth and charm. The lower level includes a rec room, guest bedroom, and a separate-entry area roughed in for a self-contained 1-bed suite—ideal for guests, extended family, or added income. Complete with a heat pump, gas furnace, and EV-ready garage. Just minutes from Maple Bay School, marinas, and world-class hiking and biking trails, this is a rare opportunity to enjoy valley-view living in a secure, well-connected neighbourhood—with the convenience of everyday essentials on the main floor Contact Brock Direct for more information or to book a private viewing (id:60626)
Pemberton Holmes Ltd. - Oak Bay
190 Wilden Ridge Drive
Kelowna, British Columbia
Welcome to 190 Wilden Ridge Drive, your dream home in the prestigious Skylands community, where nature and luxury meet. The main living level boasts bright open-concept spaces, with three bedrooms and two bathrooms, a stylish kitchen featuring quartz countertops and modern two-toned cabinetry, and a living room and walkout patio pre-wired for a sound system, perfect for Okanagan entertaining. Wired internet is thoughtfully installed throughout the home, including all bedrooms, the office, and even the suite. Downstairs, you’ll find the spacious legal 1 bedroom 1 bathroom suite with a separate entrance, ideal for multigenerational living or rental income, plus a den and additional storage for the main home. Highlights include a double garage with built-in shelving, central vacuum system, front and back irrigation, and raised garden beds ready for your green thumb. This stunning property sits on a private, low-maintenance .598-acre end lot, with extra tenant parking, offering incredible outdoor potential. Bring your ideas; add a tranquil water feature, side garden, or kids play space! Enjoy being surrounded by scenic biking, hiking, and walking trails, with nature right at your doorstep. Skylands in Wilden offers a peaceful lifestyle, only minutes from Glenmore’s shops, restaurants, schools, and a quick drive to downtown Kelowna, UBCO, and the airport. It’s the perfect balance of outdoor living and urban convenience. Come experience the elevated lifestyle that Skylands in Wilden has to offer! (id:60626)
Macdonald Realty
25 Venture Way
Thorold, Ontario
OPEN HOUSE ON SATURDAY 12-4PM at 15 Venture Way! For as low as 3% Interest - Included Legal Basement Apartment! Up to 5% GST rebate available for First Time Home Buyers (FTHB) The Niagara model features a fully finished, legal basement apartment with a private entrance - perfect for multi-generational families, investors, or anyone needing extra space and flexibility. Choose a basement finished with a 1-bedroom layout or upgrade to a 2-bedroom suite for even more options. Whether it's for in-laws, rental income, or older kids, this home is designed to grow with you. With a total of 2,623 sq ft of finished living space, this 5-bedroom, 3.5-bathroom home offers a thoughtful layout built for real life. The main and second floors span 2,015 sq ft, featuring 9' ceilings, oversized windows, and premium finishes throughout. At the heart of the home is a gourmet kitchen with quartz countertops, custom cabinetry, and a large island that flows into the open living and dining areas - ideal for entertaining or everyday family life. Upstairs, the private primary suite includes a spa-inspired ensuite and walk-in closet, while four additional bedrooms and two more bathrooms offer plenty of space for kids, guests, or home offices. With over 90 curated features and finishes, The Niagara blends timeless design with everyday functionality and long-term value. Whether you're upsizing, investing, or planning for the future, this home delivers space, style, and lasting flexibility. (id:60626)
Real Broker Ontario Ltd.
26 Shady Glen Crescent
Caledon, Ontario
Welcome to this meticulously maintained detached 4 bedroom 4 bath home in Bolton's south hill! This home features a finished basement and an 15x22 foot above ground pool! This home is over 2000 square ft above grade plus approx. another 1000 square ft in the basement. features include a spacious layout with a large and inviting foyer having garage access. Living & dining room combo perfect for those large family gathering with separate kitchen and family room. Family room has a gas fireplace perfect for those cozy movie nights! Modern eat-in kitchen with granite countertops, stainless steel appliances, underground sink, backsplash, and valance lighting. Also includes a walk out to a fabulous composite deck with above ground pool and hot tub - your own private oasis! 4 spacious bedrooms on the upper level with 4 piece ensuite and walk-in closet in the primary bedroom. Finished basement with laminate flooring, pot lights and a 5th bedroom/gym/office space and beautiful 3pc bathroom with stand up shower. Perfect for entertaining or for extended family members when visiting. Large laundry area and cold cellar for all your preserves! Located on a family-friendly quiet Crescent and walkable to all of Bolton's amenities and a few minute walk to St. John the Baptist school. (id:60626)
RE/MAX West Realty Inc.
1493 Tomkins Road
Innisfil, Ontario
New home - *under construction*, Pls see attached floor plan. This well appointed home is situated on corner lot, in the popular community of Alcona. This detach has so much to offer; Wider lot, Double Car Garage, Large family room with Gas F/P, Formal Dining Rm + more. Incld are 4 generous bdrms, 3 full baths, & a second-floor laundry for your convenience. Some features displayed are Hardwood on the main (excl. tiled areas). Family-sized Kitchen with Centre Island and Breakfast area that 0/L the backyard. Builder's Bonus Package Available along with interior color selection. (id:60626)
Spectrum Realty Services Inc.
5208 Vel Lane
Lasalle, Ontario
THIS MASTER-BUILT SEMI-DET HOME OCCUPIES A PRIME LOCATION IN PHASE 2 OF FOREST TRAIL BUILT EXCLUSIVELY BY TIMBERLAND HOMES. THE SOARING CEILINGS AND STUNNING HARDWOOD FLOORS IMPRESS IN THIS LUXURY VILLA. THE OPEN-PLAN LIVING/DINING WITH FEATURE FIREPLACE OPENS ONTO A PRIVATE COVERED TERRACE, THE ADJOINING KITCHEN FEATURES GRANITE COUNTERS AND A HUGE SIT UP ISLAND. THE KING SIZE PRIMARY SUITE FEATURES A FULLY CLOSETED ENORMOUS WALK-IN AND ENSUITE WITH DOUBLE VANITY AND FRAMELESS GLASS SHOWER. PRIVATE FINISHED DRIVE, TWO CAR GARAGE & FULLY SODDED GROUNDS WITH SPRINKLERS ARE ALSO INCLUDED. LEAVE THE LAWN MAINTENANCE, SNOW REMOVAL AND ROOF REPLACEMENT TO THE HOA. THIS IS MAINTENANCE FREE EXECUTIVE LIVING AT ITS BEST! IF YOU ARE LOOKING TO DOWNSIZE THE MAINTENANCE OF YOUR CURRENT HOME YET STILL ENJOY THE LUXURIES AFFORDED TO YOU, THE SEARCH STOPS HERE. LOCATED IN THE HEART OF LASALLE NEAR ALL AMENITIES, SHOPPING, BIKE TRAILS & WALKING TRAILS. PICTURES ARE FROM THE MODEL HOME. (id:60626)
RE/MAX Preferred Realty Ltd. - 584
Lot 31 Virtue Drive
London South, Ontario
Step into "The Hawthorn," a beautifully designed home offering 2,588 square feet of sophisticated living space. This home is ideal for families who value both modern convenience and timeless elegance.The main floor boasts a welcoming layout, with a spacious great room that flows seamlessly into the kitchen and dining space, creating an inviting atmosphere perfect for both daily living and entertaining. A main floor office provides a quiet and productive space, ideal for remote work or study. The kitchen features premium finishes and ample storage."The Hawthorn" includes four generously sized bedrooms, each offering plenty of space and natural light. The primary suite provides both comfort and privacy, with an ensuite bathroom designed for relaxation. The home also features 3 and a half bathrooms, ensuring convenience for everyone in the household. With a two-car garage and a stylish brick and stone exterior, "The Hawthorn" has excellent curb appeal. The full basement offers exciting future potential, with rough-ins in place for a future bedroom and additional living space, allowing you to customize the layout to suit your needs.This home is thoughtfully designed to accommodate the demands of modern living while maintaining a welcoming, family-friendly feel. Dont miss out on the chance to make "The Hawthorn" your forever home. (id:60626)
Thrive Realty Group Inc.

