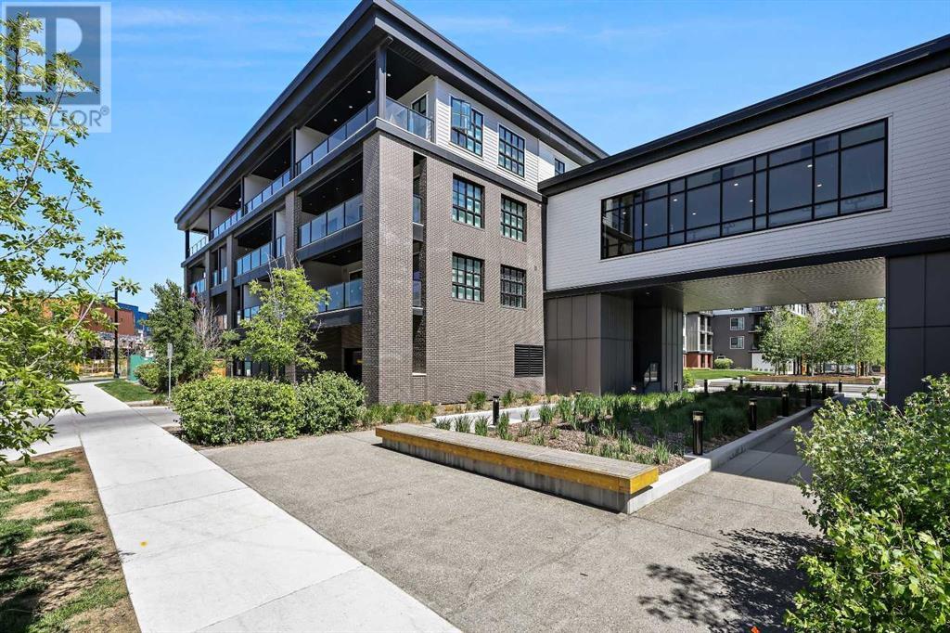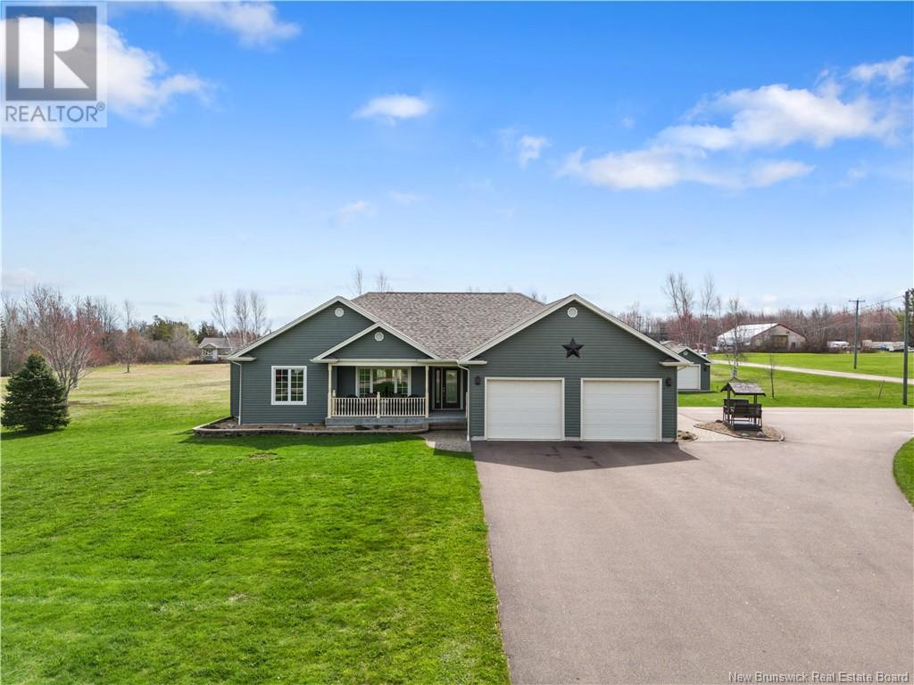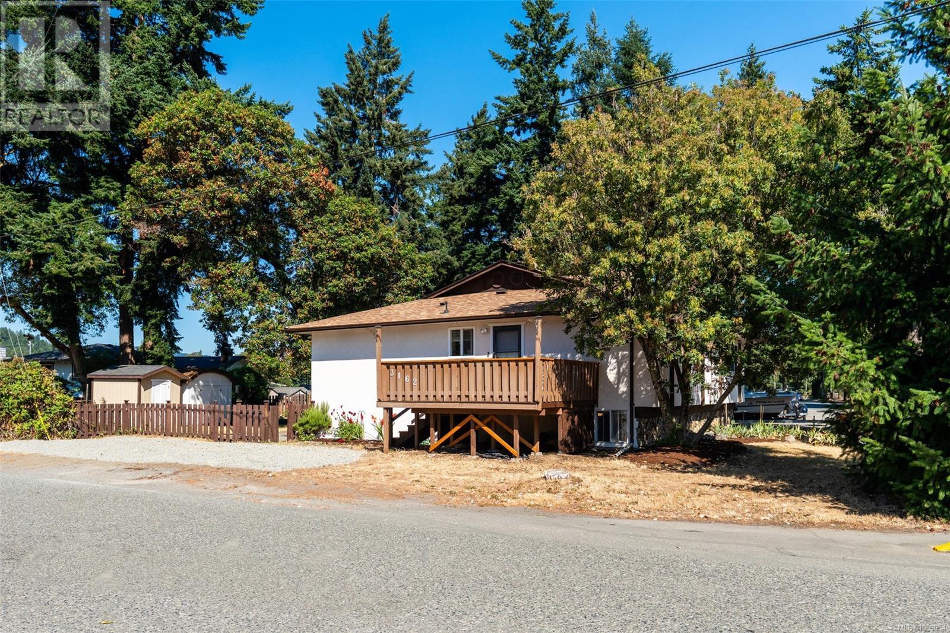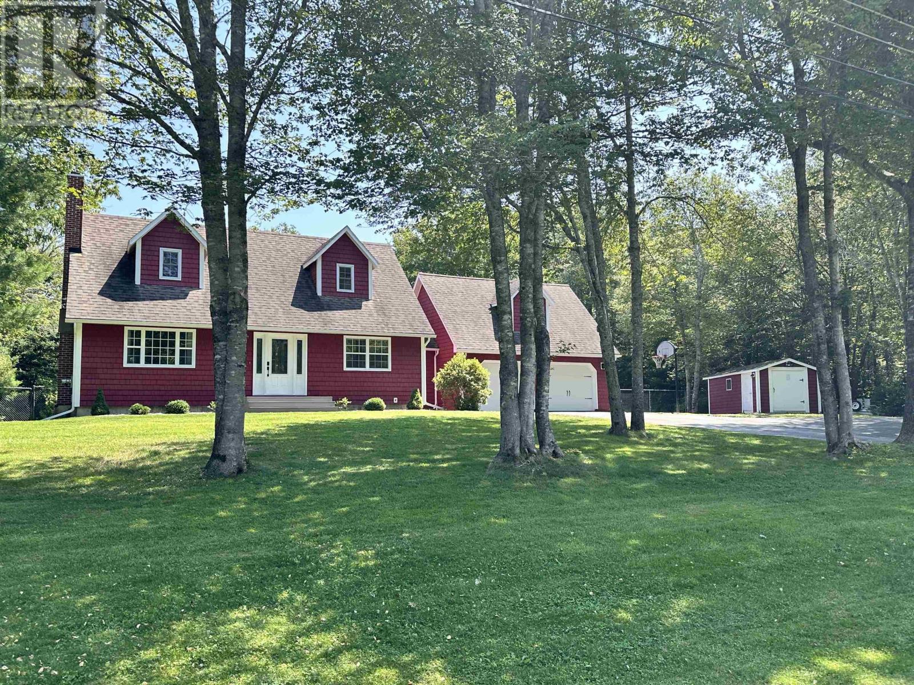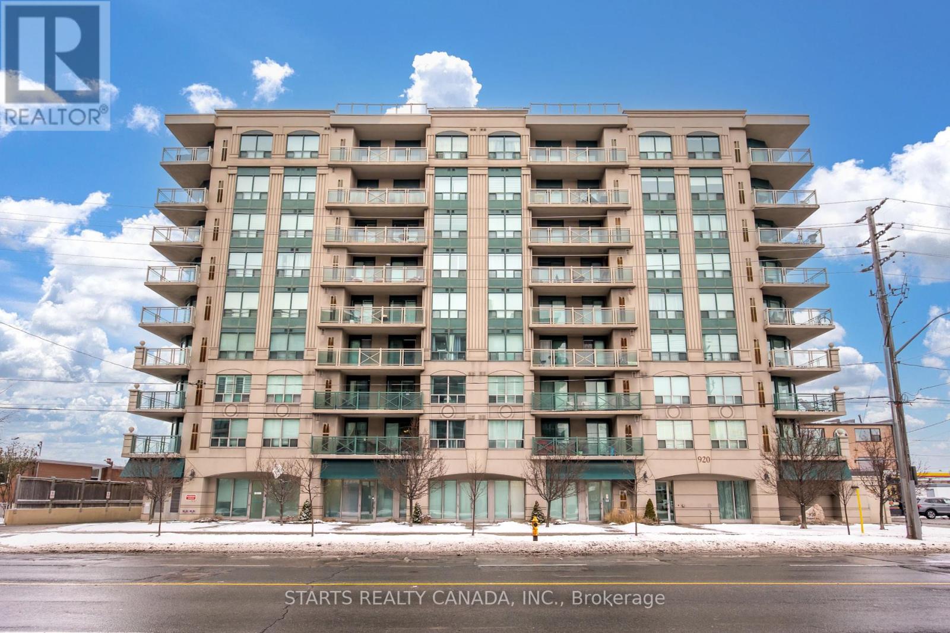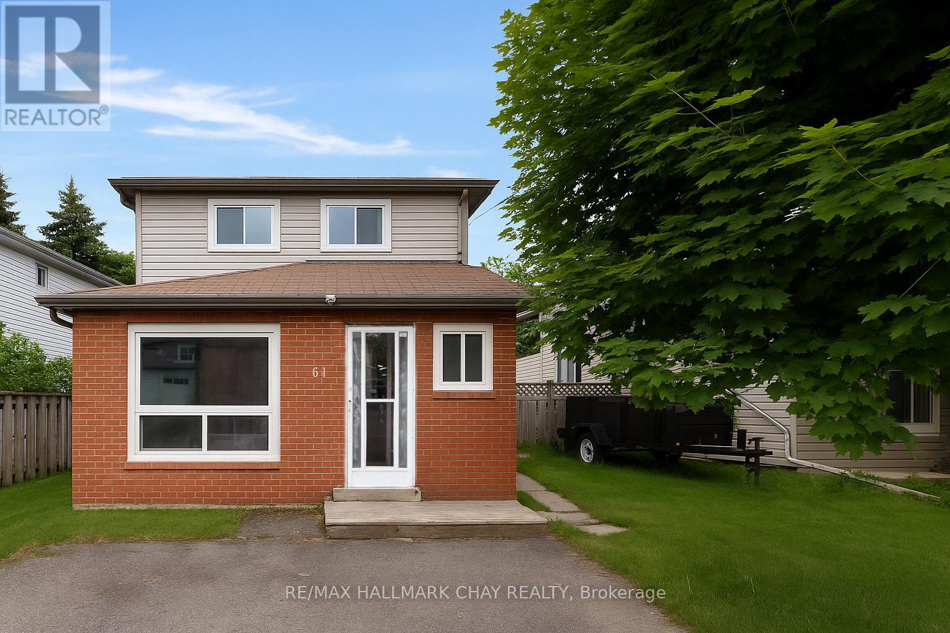421, 4275 Norford Avenue Nw
Calgary, Alberta
Ideal for the savvy investor or anyone in search of an exceptional condo! Welcome to The Esquire at University District. This rare top-floor, 3-bedroom unit is one of only four with its distinctive layout. It provides exclusive top-floor living with abundant sunlight and beautiful courtyard views from a spacious balcony—measuring an impressive 24 feet long—perfect for entertaining or relaxing outdoors. Inside, the modern kitchen blends style and practicality, featuring sleek cabinets with elegant gold handles, high-quality quartz countertops, and a bold subway tile backsplash. A stylish eating bar with pendant lights creates a welcoming space for casual meals or entertaining. The kitchen features integrated appliances, including a built-in microwave, a refrigerator that matches the cabinets, and a stainless-steel gas stove. The open-concept layout connects the living room seamlessly to the dining area. The expansive primary suite has a private balcony entrance—perfect for morning coffee. The large walk-through closet, featuring custom shelves and ample hanging space, will impress even the most discerning clothing enthusiasts. The master ensuite features a sleek, glass-enclosed shower with wall-to-ceiling marble-like tiles. Need an office? Guest room? Home gym? Space for your roommates? The two extra bedrooms can meet all your needs. The possibilities are endless! This unit can come fully furnished and equipped (not included in the list price). Live in this outstanding suite or seize an incredible investment opportunity! Rent the entire unit or lease each bedroom separately! Please inquire for more information. A heated storage room is also included, along with an underground titled parking space. The Esquire has a private gym, ample bike storage, a bike repair room, and a pet wash! Don’t miss out on one of the standout units in the heart of the University District's vibrant community, steps to cafés, restaurants, movie theaters, shopping, parks, The Children's Hospi tal, and the University of Calgary! (id:60626)
RE/MAX First
348 Turner Avenue
Merritt, British Columbia
Well-maintained 2-bedroom + den (possible 3rd bedroom), 2-bathroom rancher situated on .258-acre fully fenced lot, in the desired Lower Nicola area. This home offers comfortable one-level living with added bonus of a partially finished basement—ideal for extra storage/creative use/office—accessible via a separate exterior entrance. The home features a large bright kitchen w/ lots of cabinets & open to your dining area for easy serving & conversation, also access to a large covered deck off the dining area to enjoy, a nice living room area w/ front entry & access to your kitchen/dining, the primary bedroom has a walk-in closet & 3 pc ensuite, there is also the main 4 pc bathroom as well as second bedroom & den. Enjoy the convenience of an attached 1-car garage, plus a detached 28'x25' shop w/ 2 pc bathroom—perfect for hobbies, storage, or a home-based business. Bonus 40'x14m Quonset shop adds even more functional space for your projects, equipment, or toys. Additional features include: Roof 2 years new, H.W. Tank 2024, new garage door 2024, all appliances are included: fridge and washer & dryer replaced in the last few years, septic tank just pumped out – working great, updated flooring and baseboards. Whether you're looking for peaceful living with room to grow, or a property w/ outstanding workshop potential, this one checks all the boxes. Don’t miss your chance to make it your own! Call today to book your appt. to view all this property offers. All measurements are approx. (id:60626)
RE/MAX Legacy
RE/MAX Sabre Realty Group
82 Citadel Vista Close Nw
Calgary, Alberta
Updated and renovated throughout with 3 bedrooms up and one down. Loads of little added extras to make this a One of a kind property. for starters the HEATED GARAGE is FULLY LOADED. Do you have a home based business, contractor, mechanic or just need the space to store all your sports equipment, and fit your camper van Its 24 feet long x 24 wide. This custom built garage with 10 ft overhead door off the alley and single 10 ft door into the court yard was specifically designed by the seller to store his many canoes, bikes etc plus all his tools. Complete with rubber flooring , a hoist system , 2-220 plugs with one for electric vehicles and skylights for natural lighting, this really is a dream garage. Easy access to house from garage with entrance to lower level off court yard. AS you enter through the new fiberglass front door you will be in the great room with feature stone faced gas fireplace, formal dining area and kitchen. A spacious 2 pc powder room is situated next to the basement stairs and is also recently renovated. There is timeless white shaker style cabinetry in the kitchen, brand new 36 in French door refrigerator, gas cooktop with hood fan from ceiling, electric wall oven and built in dishwasher plus ample eat in kitchen area including built in buffet style lower cabinets. New garden door leads to deck with gas line for BBQ and steps down to lower courtyard, sauna and oversized garage. There is also a dog run with door off to the side. The lower level offers a large family room with cork flooring, built in wet bar, kitchenette area , cabinets and counter space, laundry smartly tucked into the under stair room, additional bedroom with egress window and 3 pc bath. A separate entrance from this level takes you to the lower courtyard , electric sauna and garage. The upper level consists of 3 bedrooms, Primary with 3 pc ensuite complete with specialty toilet with heated seat and built in bidet. Second bedroom has built in wall, bed frame and stora ge unit. This could be removed if not wanted. There are newer Triple Pane windows on all front facing windows and back door side light, heated floors in upper and main floor bathrooms. Plus AC to keep you comfortable . Furnace is 2008, hw tank 2017, exterior trim repainted, Really nothing left to do but move in. This is a great location, close to shops, schools, and easy access to Stoney Trail. (id:60626)
Real Estate Professionals Inc.
34 Copperstone Road Se
Calgary, Alberta
Tons of updates in this house. Come in and check it out! this family is now moving into a new and bigger home. (id:60626)
Exp Realty
7561 202 Avenue Se
Calgary, Alberta
Welcome to 7561-202 Avenue SE., situated in the highly coveted SE COMMUNITY where OPPORTUNITY KNOCKS for SAVVY INVESTORS!!! Great INCOME POTENTIAL /MORTGAGE HELPER for the new homeowner! This OUTSTANDING 3 YEAR OLD ,LEGALLY SUITED ATTACHED RESIDENCE was developed to the FINEST STANDARDS AND HIGHEST QUALITY with a FULLY DEVELOPED LOWER -LEGAL SECONDARY SUITE- LIVE UP AND RENT DOWN MORTGAGE HELPER, NANNY OR IN-LAW SUITE! The UPPER LEVEL boasts 3 BEDROOMS, while the LOWER LEVEL features a ONE-BEDROOM LEGAL BASEMENT SUITE. With 9' HIGH CEILINGS and ABUNDANT WINDOWS, the main level is flooded with natural light, complemented by lighter HIGH-END FINISHES. The MAIN FLOOR showcases LUXURY VINYL FLOORING from the LIVING ROOM to the DINING ROOM, paired with CERAMIC TILE IN the entryways and a 2-PIECE BATHROOM. The KITCHEN IS A CHEF'S PARADISE, featuring STAINLESS STEEL APPLIANCES, MODERN CABINETRY, QUARTZ COUNTERTOPS AND A GAS STOVE. A spacious CENTER ISLAND and EXTRA OVERHANG COUNTER-HEIGHT SEATING area provide ample space for culinary endeavors. Carpeted stairs lead to the SECOND FLOOR featuring an additional LIVING AREA/FAMILY ROOM, 2 BEDROOMS, A 4-PIECE BATHROOM AND A CONVENIENT LAUNDRY ROOM. The MASTER BEDROOM boasts a KNOCKDOWN CEILING, a generous WALK-IN CLOSET, and a 4-PIECE ENSUITE. The LEGAL SECONDARY SUITE, ACCESSIBLE FROM THE SIDE OF THE DUPLEX VIA A CEMENT WALKWAY, mirrors the stylish finishes found on the upper level. TALL CEILINGS, VINYL FLOORS AND A MODERN KITCHEN create an inviting and airy ambiance. Your own FRONT LOAD WASHER AND DRYER ARE discreetly placed next to a 4-PIECE BATHROOM. Step outside into the SPACIOUS BACKYARD, where you will also be pleased to find a DETACHED ,DOUBLE CAR GARAGE with access through the backside alley. Enjoy the convenience of this EXCELLENT LOCATION, close to Schools, the South Calgary Health Campus (Hospital), Shopping, Amenities, MAJOR ROADWAYS and the biggest YMCA in the world. Don't miss the chance to seize this INVESTMENT OPPORTUNITY in Rangeview, where legal sophistication meets semi-detached charm! Main unit is rented - one year lease ending June 2026. Monthly rent $2250 + utilities. The basement unit is rented until the end of June. Monthly rent $1300. Over $3500 rental income for the house - GREAT INVESTMENT! The buyer will assume the tenants! (id:60626)
Maxwell Canyon Creek
1849 Mackenzie Beach Ave
Shuniah, Ontario
ENJOY THE TIMELESS NATURAL BEAUTY OF AMETHYST BAY, LAKE SUPERIOR! CHARMING YEAR ROUND 2 0R 3 BEDROOM LAKEFRONT HOME JUST 15 MINUTES FROM TOWN. FULL EXTERIOR UPDATE (2021) INCLUDING NEW ADDITION, WINDOWS, SIDING, SOFFIT/FASCIA, SHINGLES, AND SUNROOM. 18KW GENERAC ELECTRICAL BACKUP SYSTEM, NATURAL GAS FURNACE WITH CENTRAL AIR. ARTESIAN WELL. DOUBLE DETACHED GARAGE. IDEAL LOCATION FOR VARIOUS WATER SPORTS, ACTIVITIES AND FISHING. (id:60626)
RE/MAX First Choice Realty Ltd.
3042 Route 132
Scoudouc, New Brunswick
OPEN-CONCEPT / HEATED FLOOR / 3.2 ACRES / IMMACULATE / Welcome / Bienvenue to 3042 Route 132. The perfect property for those seeking the tranquility of country living with the convenience of being just minutes from the city. This immaculate, pride-of-ownership home is nestled on a beautifully landscaped 3.2-ACRE LOT. Step inside to a SPACIOUS, OPEN-CONCEPT main floor featuring a large kitchen and bright living room, perfect for family gatherings and entertaining. The main level also offers a generous primary bedroom complete with an open-concept ensuite bath and a walk-in closet. A second bedroom is also located on this floor, along with a half bath and laundry area. Across the home, you'll find a third (non-conforming) bedroom and access to a STUNNING DOUBLE CAR GARAGE with HEATED EPOXY FLOORING. The ENTIRE MAIN FLOOR has IN-FLOOR HEAT with a hot water boiler system, built on an overpour of concrete for excellent soundproofing. A mini-split heat pump adds year-round comfort. The fully finished basement is ideal for entertaining, featuring a spacious living area, two additional bedrooms, a 4-PC bath, a cold room, and ample storage. Outside, enjoy a private backyard oasis with a lovely deck, a detached garage, and beautiful brick landscaping. Located just 10 minutes from Dieppe and Shediac with quick highway access, this property truly offers the best of both worlds. Dont miss your chance to make this stunning home yours! Call your REALTOR® today! (id:60626)
Creativ Realty
137 Shore Street
Fort Mcmurray, Alberta
Discover unbeatable value in this immaculately maintained, feature-packed home. Welcome to 137 Shore Street, ideally situated on a quiet corner lot 5,300+ sq.ft directly across from peaceful green space. From curb appeal to comfort, this property truly has it all. As you arrive, you’ll be impressed by the elegant stone-accented exterior, dual stamped concrete driveways, and beautifully designed landscaped front yard by Dunvegan Gardens. This home also boasts two radiant-heated, fully finished double garages x 2 + ample parking. Step inside the open-concept layout featuring vaulted ceilings, hardwood flooring, and large windows that flood the space with natural light. The inviting living area centered around a cozy natural gas fireplace, creating the perfect spot to unwind or entertain. The chef-inspired kitchen showcases rich dark cabinetry, granite countertops, a ceramic tile backsplash, corner sink with dual windows, stainless steel appliances (including a double oven), an eat-up island, and ample storage. Adjacent, the spacious dining area easily accommodates family gatherings and dinner parties. The executive-style primary suite is a true retreat, featuring: A luxurious steam shower, Separate jetted tub with waterfall feature, Dual vanities with his & hers sinks, Massive walk-in closet. Two additional generously sized bedrooms and a full bathroom complete the main level. Extras include: air conditioning, hot water on demand, water softener, central vacuum, and full fencing for privacy. Bonus: A fully self-contained 2-bedroom LEGAL SUITE with its own separate entrance and heated double garage! This stunning lower-level suite offers: 10’ ceilings, Full kitchen with island & stainless appliances including dishwasher, Cork flooring, separate laundry, spacious bedrooms with large closets, + a full 4-piece bathroom! Sophisticated, Fully-Loaded Home with Legal Suite & Two Double Garages — All Without the Premium Price Tag! Call to book your tour today! (id:60626)
Coldwell Banker United
3162 Metchosin Rd
Colwood, British Columbia
Discover exceptional value in this 4-bedroom, 2-level home with over 1,600 sqft of well-planned living space—ideal for families needing both comfort and function. The main floor features an open-concept kitchen and dining area that flows into a bright, spacious living room. Two bedrooms and a full bath are set off privately from the main space. Downstairs will have two additional bedrooms, large rec room, separate laundry room, and a mudroom with ample storage. Recent updates include refinished flooring, a newer roof, and updated appliances. The fully fenced backyard and private deck is perfect for pets and kids. Located in a quiet family-friendly area within walking distance to schools, bus routes, and minutes to Colwood amenities, Royal Bay Beach, and Royal Roads trails. No strata fees add to the appeal, this half-duplex truly lives like a detached home with its own yard, private entry, and great layout. Move in ready, well maintained, and waiting for the next family to call it home. (id:60626)
Exp Realty
86 Wharf Rock Road
Mersey Point, Nova Scotia
Welcome to your dream home! Nestled on a quiet street in one of the areas most highly coveted neighborhoods, this beautifully maintained 4-bedroom, 2.5-bathroom home offers everything a family could need and more. Step inside to discover a spacious, thoughtfully designed layout that includes a bright living room, a cozy family room, a main-floor den, and a large rec room in the basement perfect for entertaining or relaxing with family. Upstairs you'll find a large primary bedroom, two additional bedrooms and bathroom. Comfort is top of mind with a ducted heat pump system providing efficient heating and cooling throughout the home, along with in-floor electric heating in several areas for added luxury. Outside, the fully fenced backyard is your private oasis, featuring an in-ground pool and a spacious low-maintenance composite deck ideal for summer gatherings. The vinyl shingle-style siding ensures long-lasting curb appeal with minimal upkeep. The home also includes a generous attached double car garage and a separate shed perfect for storing garden tools, pool equipment, or outdoor gear Situated just outside of Liverpool, this location offers the perfect balance of peaceful rural living and easy access to amenities. Enjoy the areas low property taxes, while being within walking distance of modern schools, a hospital, recreation centre, brand-new track & field complex, and the historic Astor Theatre not to mention a wide variety of shops and restaurants. Meticulously cared for and truly move-in ready, this home is a rare opportunity to live in one of the best communities around. Dont miss your chance to make it yours! (id:60626)
Exit Realty Inter Lake Liverpool
910 - 920 Sheppard Avenue W
Toronto, Ontario
One Of The Largest Penthouse Unit. This Bright And Spacious 2-Bedroom, 2-Bathroom unit Offers 1120 Square Feet Of Interior Living Space, Complemented By A Large Balcony With Unobstructed North Facing Views. Breathtaking Views From Every Room! Fabulous Chef's Kitchen With Ss Appliances And Granite Counters& Breakfast Bar. Converted 3 Bedroom Unit Was Customized To Create Bright Open Concept Design! Frameless Glass Shower! 9'Ceilings! Low Maintenance Fees! No Neighbours On Either Side! Only A 5 Minute Walk To Downsview Subway. Storage Locker On Same Level. The Prestigious Hampton Plaza. The Open-Concept Kitchen Features A Breakfast Bar, Perfect For Entertaining, While Elegant Engineered Hardwood Floors Flow Throughout The Unit. The Large Primary Bedroom Includes A 4-Piece Ensuite Bathroom. The Open Dining And Living Areas Provide Seamless Access To The Stunning Balcony, Offering The Perfect Blend Of Indoor And Outdoor Living. Storage Locker on the same Level. Residents Enjoy Amenities Such As A Gym, Rooftop Terrace, Party Room, And Secure Underground Parking. Hampton Plaza Offers A Blend Of Comfort, Convenience, And Modern Amenities In A Well-Connected Part Of The City. Residents Enjoy Convenient Access To Local Restaurants And Shopping, With Many Eateries Offering A Diverse Range Of Cuisines, From Casual Diners To Mediterranean And Kosher Restaurants, Reflecting The area's Cultural Diversity. Nearby shopping options include small plazas and retail centers, with larger shopping destinations like Yorkdale Mall, which is just a short drive away. Bathurst Manor Offers Great Access To Public Transit With Close Proximity To Sheppard West Station And Major Roadways Including Highway 401, Making It Convenient For Commuting And Getting Around Toronto. Bathurst Manor Is Also Home To Several Public Schools, Including Wilmington Elementary School, Charles H. Best Middle School, And William Lyon Mackenzie Collegiate Institute (id:60626)
Starts Realty Canada
61 Corbett Drive
Barrie, Ontario
Investors & First-Time Buyers * Opportunity Knocks * Whether you're expanding your real estate portfolio or stepping into homeownership, this detached two-storey duplex in Barrie offers flexibility and a financial upside. Live in one unit and rent out the other to offset costs and build equity! This property features:- two self-contained rental units. Main Unit is a two-storey layout with kitchen, living room, family room, 3 bedrooms, and 2 bathrooms. Lower Unit features an open-concept kitchen / living space, 2 bedrooms, and 1 bathroom. Appliances included: 2 fridges, 2 stoves, 1 dishwasher, 2 washers, 2 dryers. Convenience of ensuite laundry in both units, and on-site parking. Financials available upon request. Situated in a prime Barrie location with easy access to Public transit & GO Train service - Schools, parks, shopping & entertainment - Minutes to commuter routes north to cottage country or south to the GTA and beyond. Take a look today! (Tenanted property requires min 24 hr notice for all showings). (id:60626)
RE/MAX Hallmark Chay Realty

