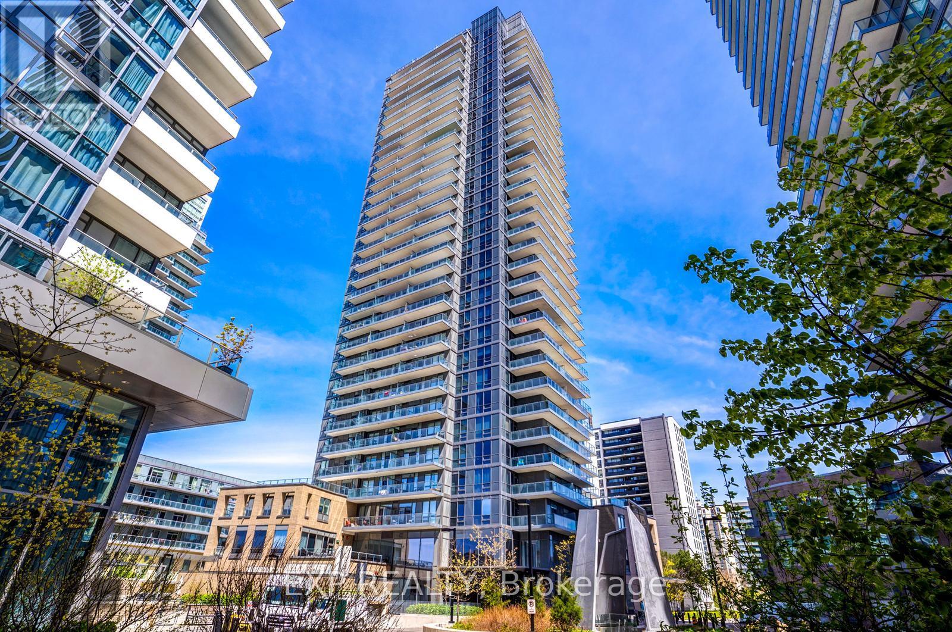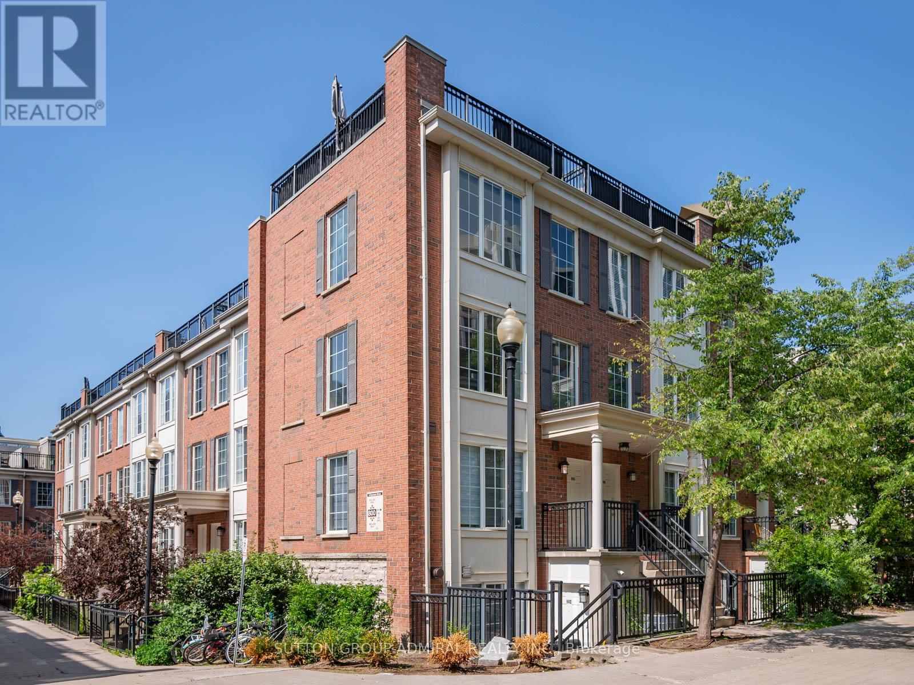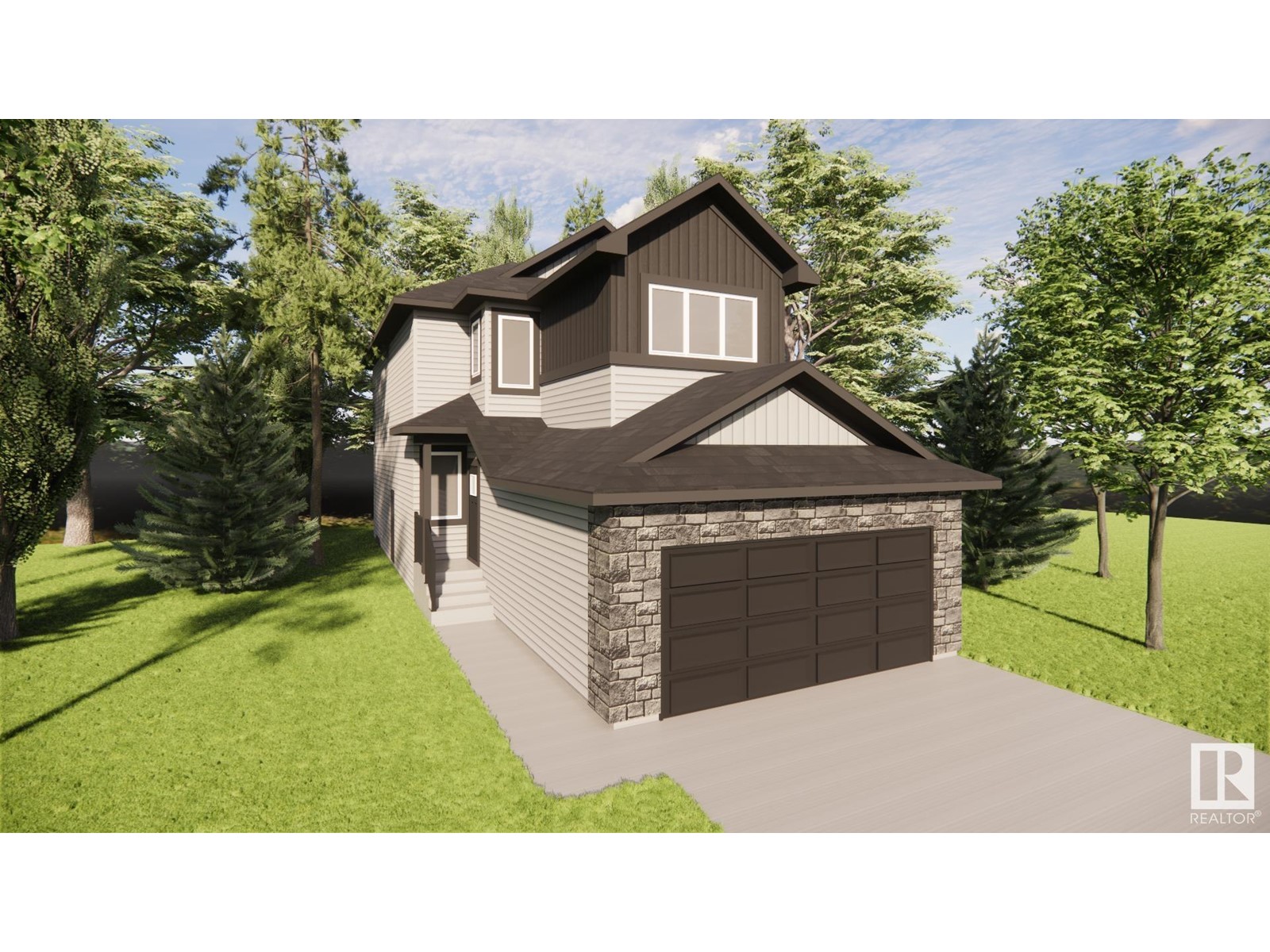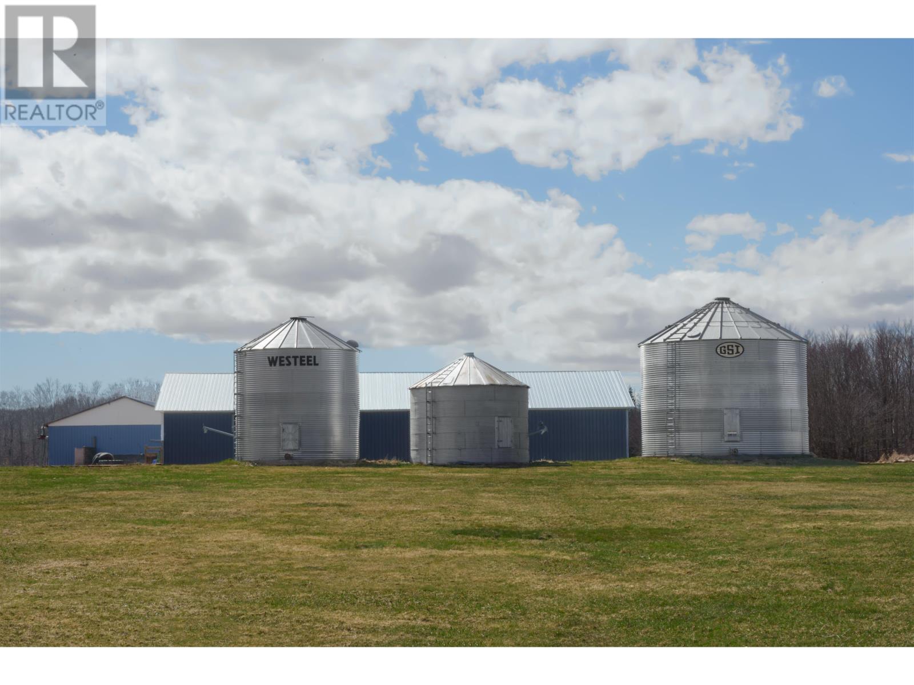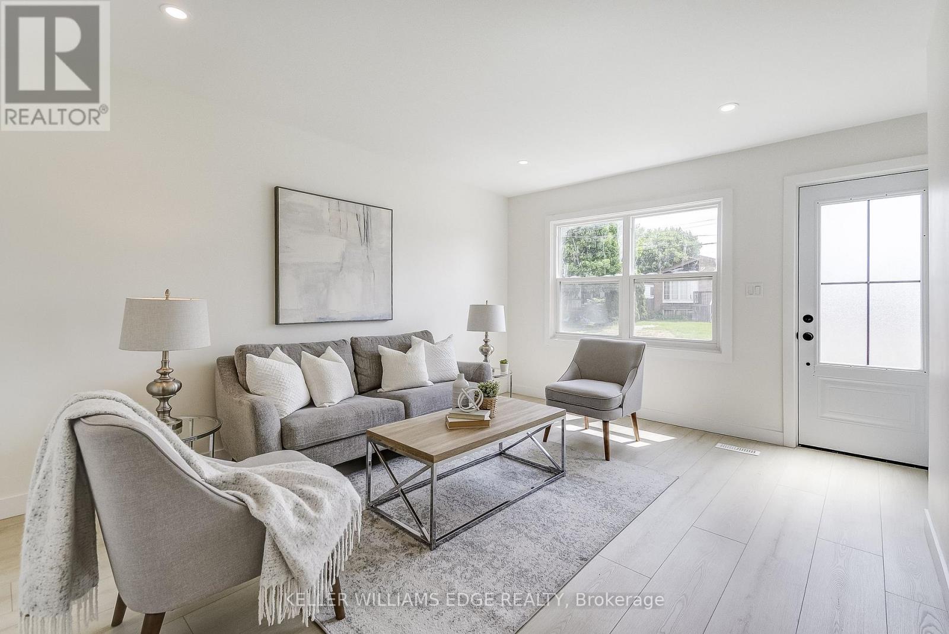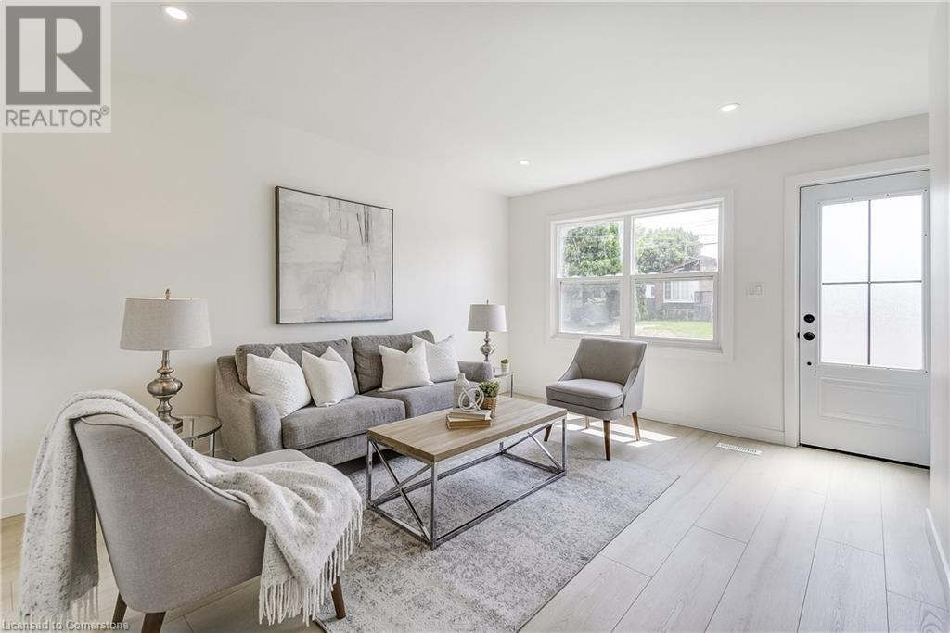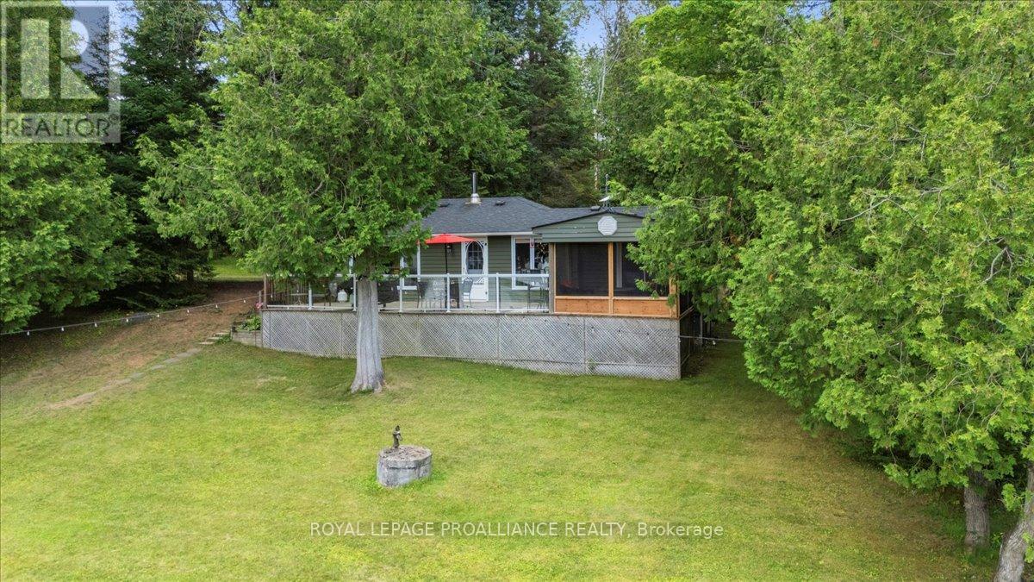1010 - 56 Forest Manor Road
Toronto, Ontario
**Full Of Light**Cozy**Safe**Secure**Highly Desired Family Neighbourhood**5 Min To Hwy 401**6 Min To Shopping Centers**Ideal Home For First Time Buyers**Rental Alternative**Open Concept **Great Layout**Movable Island**High Quality Laminate**Balcony With Great View** (id:60626)
Exp Realty
14540 115 Av Nw
Edmonton, Alberta
2,772 SF industrial condo with rear fenced yard available for owner/user or investment. Front of the bay has reception, one office and a lunchroom. Warehouse is open with sump and 16' tall overhead door. Great location with easy access to 149 Street and Yellowhead Trail. (id:60626)
Maxwell Polaris
27 Szollosy Circle
Hamilton, Ontario
Welcome 27 Szollosy Circle, located in the much sought after gated community of St. Elizabeth Village! This home features 2 Bedrooms, 1 Bathroom, eat-in Kitchen, large living/Dining room for entertaining, and utility room. Whether you envision modern finishes or classic designs, you have the opportunity to create a space that is uniquely yours. Enjoy all the amenities the Village has to offer such as the indoor heated pool, gym, saunas, golf simulator and more while having all your outside maintenance taken care of for you! (id:60626)
RE/MAX Escarpment Realty Inc.
822 - 5 Everson Drive
Toronto, Ontario
Situated in the highly coveted Yonge and Sheppard neighbourhood of North York, 5 Everson Drive #822 offers the perfect blend of urban convenience and designer finishes. Just steps from the subway, top-rated schools, restaurants, shopping, and parks, this beautifully renovated 2-bed, 2-bath stacked townhouse has been transformed with thoughtful upgrades and custom craftsmanship throughout. The open-concept main level features 24x24 tiled and vinyl flooring, heated kitchen floors, a waterfall quartz island with three pendant lights, modern quartz countertops, a backsplash, wine rack, and abundant cabinetry. A custom-built wall-to-wall media unit with glass shelving, a built-in TV, and a 60-inch electric fireplace creates a warm focal point in the living space. The entryway boasts custom closets and three refinished American barn wood doors, with added under-stair storage hidden behind a matching barn door. Throughout the home, wainscoting, new trim, hardware, and Benjamin Moore paint elevate the aesthetic, while slim pot lights, pendant lighting, staircase-mounted sconces, and dimmers in every room set the perfect mood. The oak staircase leads to two bedrooms, including a primary with semi-ensuite, built-in walk-in closet, and a secure built-in safe. Both bathrooms have been stylishly upgraded, and the home features all new plumbing, electrical, and a brand-new A/C system. Additional parking and a locker are currently being rented, offering added flexibility. This move-in-ready residence is a rare opportunity to own a completely updated home in one of Toronto's most connected and desirable communities. (id:60626)
Sutton Group-Admiral Realty Inc.
10 Grayson Gr
Stony Plain, Alberta
Welcome to this spacious 3-bedroom, 2.5-bath home in Fairways, Stony Plain built by Attesa Homes. It's ideally located on a corner lot right beside the Stony Plain Golf Course. With over 2,025 sq. ft. above grade and an unfinished basement ready for your vision, this home offers space to live, grow, and entertain. The open concept main floor is bright and functional, featuring a walk-through pantry, large central island, and custom built-ins framing a cozy fireplace in the living room. A dedicated main floor office makes working from home a breeze. Upstairs, the primary suite is a true retreat with a soaker tub, walk-in shower, double vanity, private water closet, and a generous walk-in closet. A large bonus room offers flexible family space, and the upper-level laundry room with ample storage keeps things practical and organized. The double attached garage adds convenience, and the golf course next door adds a touch of luxury to your everyday. You’ll love calling this home! (id:60626)
Real Broker
386 Windon Road
Green Meadows, Prince Edward Island
386 Windon Rd is an ideal location for a Hobby Farm, Horse Farm with riding stables or a family wanting some extra space and privacy. With 28 acres, approximately 12.8 clear and 15.2 acres wooded, a 40X95 pole barn, a 40X120 pole barn, a 50X116 Quonset barn, a 34X34 shed, 3 small silos and a 2 Storey 4-bedroom 1 bath home this is the ideal location for a young family who loves the outdoors and working with animals. The home exudes quality workmanship with a large oak kitchen and beautiful hardwood floors on the main level and up the lovely staircase. The main level has a good-sized mudroom where you enter the home. From the mudroom you enter the large kitchen which opens to a lovely dining room and then on to a massive living room with glistening hardwood floors. Off the living room is a large laundry room. As you climb the beautiful oak stairs you arrive at a large 2nd floor landing from which you access 4 bedrooms and the upstairs bath. The home is well kept with vinyl windows throughout. The basement is concrete with loads of room to store firewood for the combination wood/oil furnace. This is a perfect location to grow your own vegetables and cut your own wood to save money on your living costs. The barns could make a great location for your own private riding stable and then make some trails through the woods to entertain your guests. If you love nature here is your opportunity. (id:60626)
RE/MAX Charlottetown Realty
82 West 1st Street
Hamilton, Ontario
Beautiful newly renovated home offers modern finishes throughout, featuring a large and bright living room perfect for entertaining. The functionally designed kitchen is as stylish as it is practical, flowing seamlessly into the adjacent dining that leads out onto a side deck. Downstairs, there is potential for an in-law suite with a separate side entrance, a second bathroom and extra bedroom - ideal for multigenerational living or rental income. Upstairs, youll enjoy 3 roomy bedrooms, a modern bathroom and a spacious backyard with plenty of space for gardens, play, or summer gatherings. Located just steps from Mohawk College, shops, restaurants, schools, and public transit, this home offers unmatched convenience. Welcome Home! (id:60626)
Keller Williams Edge Realty
110 2425 166 Street
Surrey, British Columbia
Experience Modern Luxury at Holden Residences by BMG. Holden Residences offers 53 exclusive homes where modern luxury blends seamlessly with timeless design. Created by award-winning Focus Architecture, these residences feature premium finishes such as soft-close shaker cabinetry, quartz countertops, and Fisher & Paykel stainless steel appliances, including a gas range and double-drawer dishwasher. With 9' ceilings, rough-ins for A/C, a gas BBQ outlet on the deck, and parking prepped for EV chargers, every detail is crafted for style and convenience. Steps from Grandview Aquatic Centre, Morgan Crossing, schools, and transit, Holden Residences brings luxury living to an ideal location. Unit comes with 1 Storage Locker and 1 Parking Stall. PRICE INCLUDES GST! (id:60626)
RE/MAX Colonial Pacific Realty
82 West 1st Street
Hamilton, Ontario
Beautiful newly renovated home offers modern finishes throughout, featuring a large and bright living room perfect for entertaining. The functionally designed kitchen is as stylish as it is practical, flowing seamlessly into the adjacent dining that leads out onto a side deck. Downstairs, there is potential for an in-law suite with a separate side entrance, a second bathroom and extra bedroom - ideal for multigenerational living or rental income. Upstairs, you’ll enjoy 3 roomy bedrooms, a modern bathroom and a spacious backyard with plenty of space for gardens, play, or summer gatherings. Located just steps from Mohawk College, shops, restaurants, schools, and public transit, this home offers unmatched convenience. Welcome Home! (id:60626)
Keller Williams Edge Realty
3408 - 185 Roehampton Avenue
Toronto, Ontario
**Modern Midtown Living with Unmatched City Views** Discover this stylish 1 Bedroom + Den condo in the vibrant heart of Yonge & Eglinton. With **breathtaking panoramic city views** and **soaring 10' exposed concrete ceilings**, this residence perfectly blends modern design with urban sophistication. The spacious den includes a **custom built-in wall bed and desk**, offering smart flexibility for a guest space or home office. Bright, open-concept living, tasteful finishes, and a thoughtfully designed layout make this suite ideal for professionals, creatives, and anyone seeking a dynamic Midtown lifestyle. Enjoy unbeatable access to top restaurants, boutique shopping, transit, and everything this trendy neighbourhood has to offer. **Live elevated. Live Midtown.** Listing photos include some virtually staged rooms (id:60626)
Keller Williams Referred Urban Realty
17 Halcomb Lane
Limerick, Ontario
Charming Lakeside Cottage on Robinson Lake, Limerick. Nestled along the peaceful shores of spring fed Robinson Lake, this well-maintained 4 season cottage offers a warm and welcoming retreat.The main floor features a functional kitchen with ample cupboard space and patio doors leading to a screened-in sun-porch perfect for enjoying morning coffee or evening breezes. Inside, the cottage includes two comfortable bedrooms and a third bedroom with bunk beds, ideal for kids or guests. A 4-piece bathroom, along with a dining and living room featuring large windows overlooking the deck and lake, complete the cozy layout. A wood stove provides warmth on cooler nights, and tasteful neutral decor with laminate flooring adds to the inviting atmosphere.This cottage is being sold completely furnished and turnkey, allowing new owners to move in and start enjoying lake life right away. Outside, the spacious yard offers plenty of room for family gatherings, games, and evenings around the fire pit. Enjoy sunset views from the dock or take full advantage of kayaking, canoeing, fishing, and other water activities.Located on a quiet road, the property also features a large detached garage perfect for storing all your water toys and outdoor gear. With nearby access to ATV and snowmobile trails, this is an ideal year-round getaway. (id:60626)
Royal LePage Proalliance Realty
201 - 90 Trinity Street
Toronto, Ontario
Welcome to your dream loft in this boutique condominium located at Corktown in the heart of downtown Toronto! Perfect for young professionals or couples looking for style and convenience, this modern suite checks all the boxes. Enjoy your private balcony surrounded by lush trees, creating a peaceful escape in the middle of the city. Plus, with a natural gas line for a BBQ, you can grill year-round whether its asummer cookout or a cozy winter feast! Inside, the open-concept den offers the ideal space for a home office or lounge area. The kitchen features sleek quartz countertops and a subway tile glass backsplash, making meal prep both stylish and functional. The primary bedroom boasts a spacious walk-in closet, while the foyer offers another large storage closet for added convenience.This pet-friendly building comes with an amazing rooftop terrace, perfect for unwinding with friends. Plus, you get an extra-wide parking spot and a locker a rare find in downtown! With the Distillery District just steps away and the soon-to-be-completed Ontario Line subway nearby, this is city living at its finest. Living near Torontos King Street East entertainment area offers a vibrant urban lifestyle with easy access to world-class theatres, live music venues, trendy restaurants, and cultural landmarks. Its perfect for those who thrive on energy, creativity, and being at the heart of the citys arts and nightlife scene. Dont miss out on this fantastic opportunity! (id:60626)
Royal LePage Real Estate Services Ltd.

