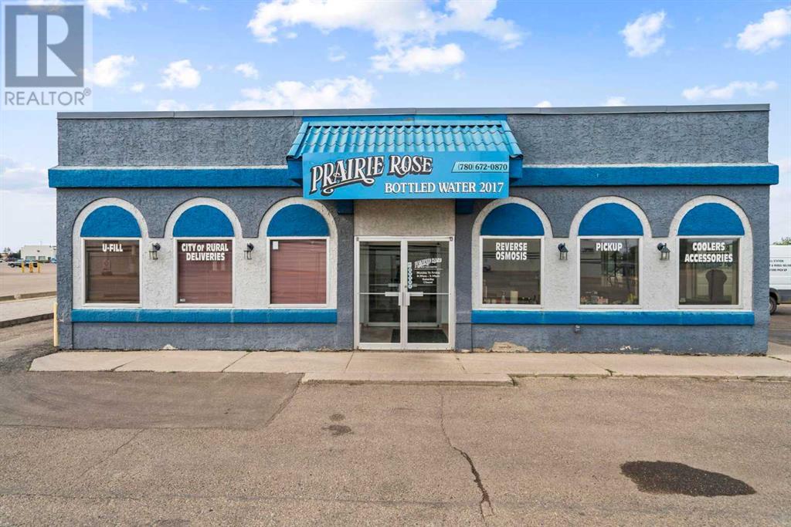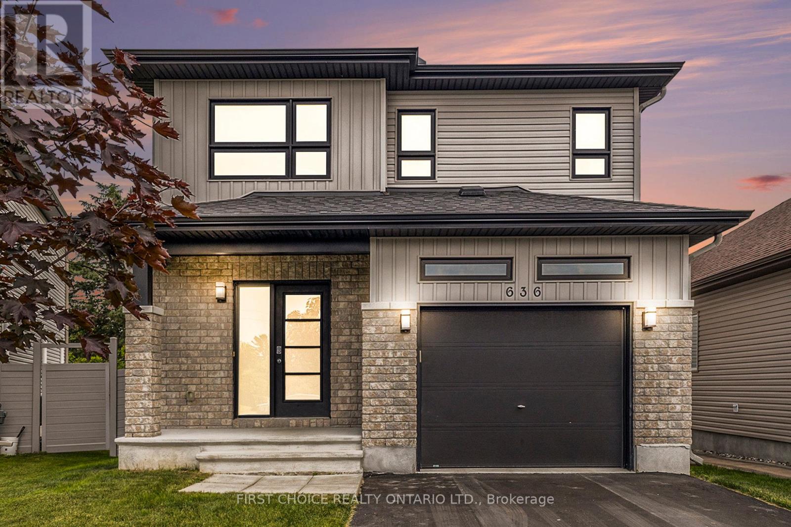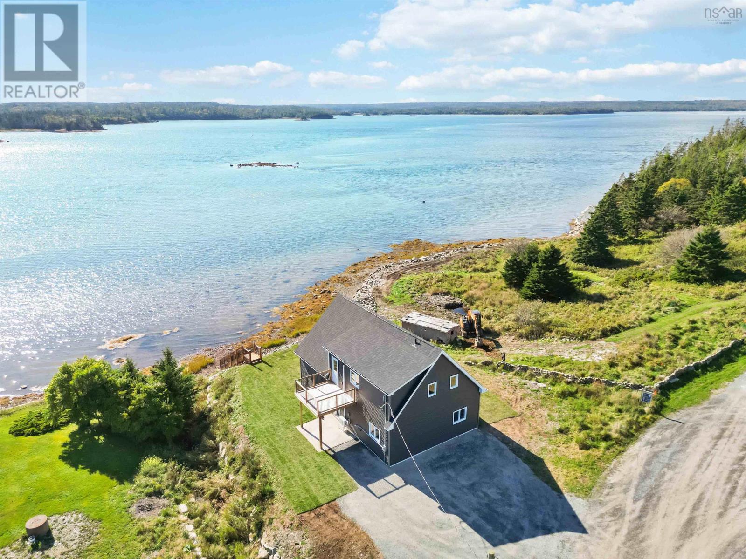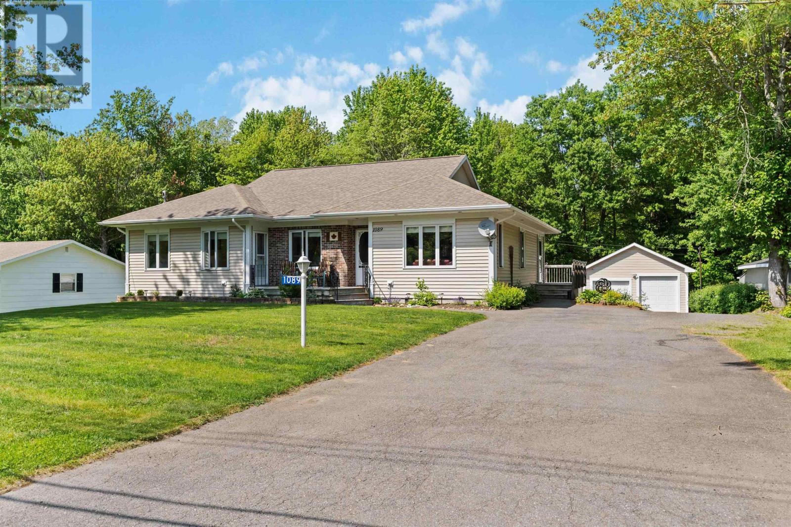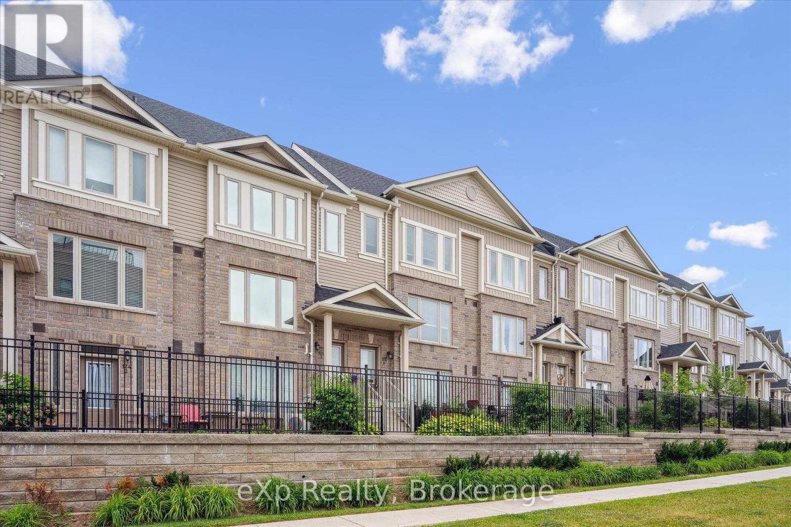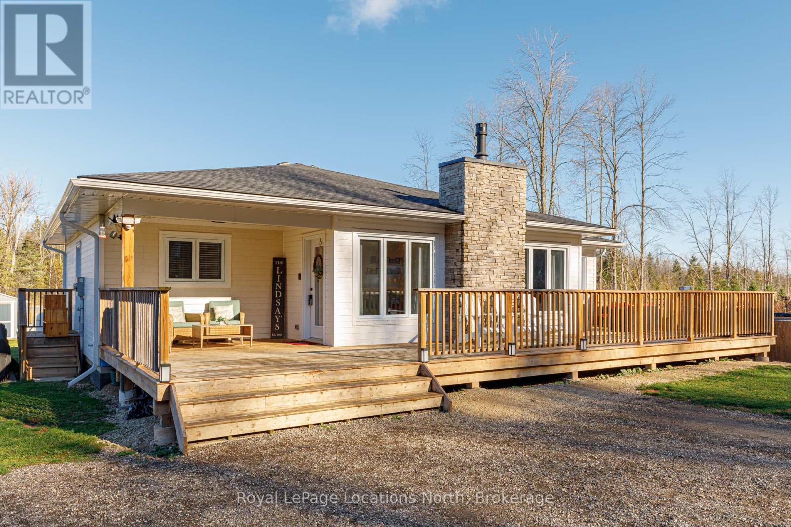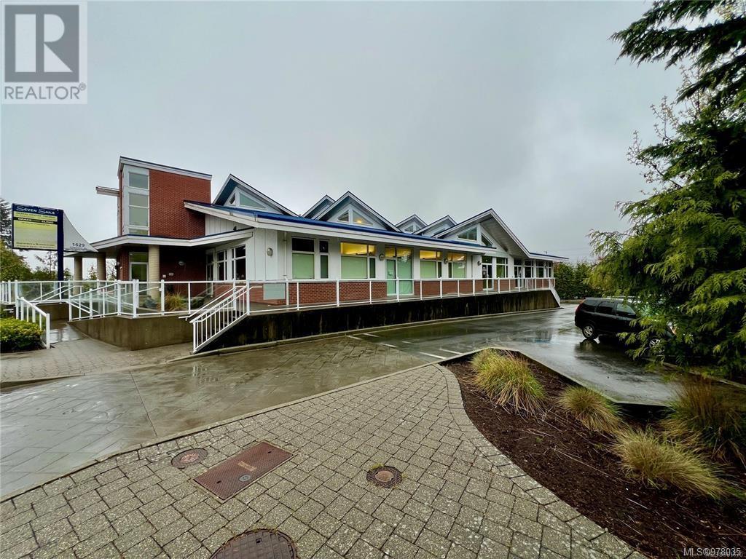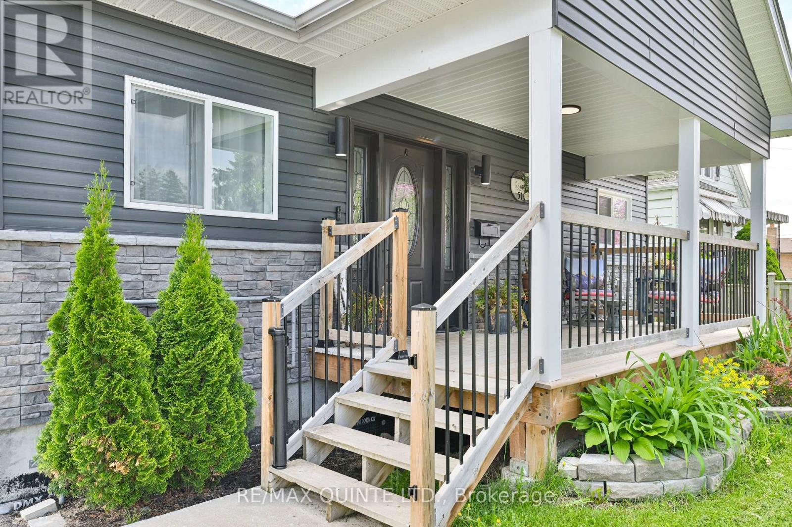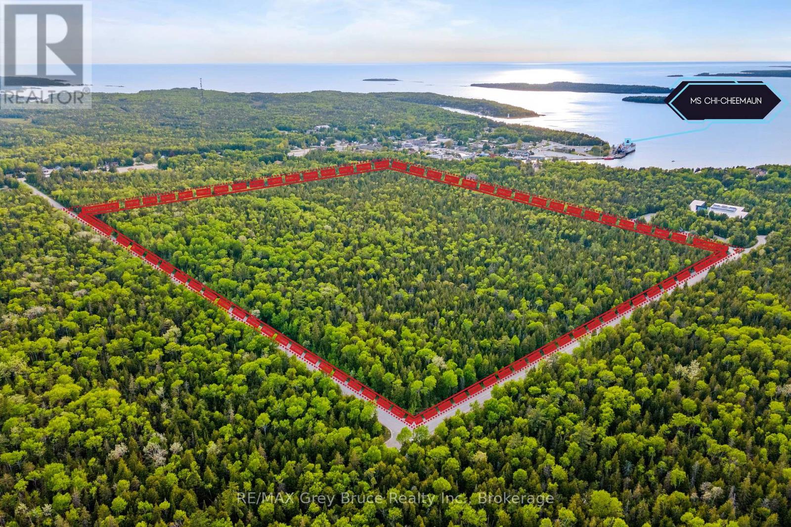4726 65 Street
Camrose, Alberta
Here's an opportunity to acquire a thriving & established water and ice business in the heart of Camrose, servicing industry, businesses and homes, within the City and many surrounding communities. This is a Business Asset Sale where you can hit the ground running being fully equipped with company trucks, delivery vans, delivery beverage truck, ice trailer, water R.O equipment, filtration, Ice making equipment & storage sheds, favorable leases, trained employees, and more. Current owners are willing to train to ensure a smooth and comprehensive transition. You'll be impressed with how efficient the processes and systems of this business operate, thus providing opportunity to continue to grow the service area and delivery model. The business provides its communities with both reverse osmosis and natural spring water, coolers and ice to events, businesses, and homes. The store location accommodates self pickup as well as the U-Fill station. Demand is strong and opportunity for growth exists. The business could be owner operated ideally set up for a family or partnership or could be managed as a remote career. (id:60626)
Coldwell Banker Battle River Realty
Xxxx Ninth Line W
Beckwith, Ontario
TRULY a rare opportunity for a 20 acre parcel of buildable land located on a paved road with hydro available and only a short drive from the town of Carleton Place. A quiet community with local and big box shopping, schools, hospital, full recreation facilities including a picturesque Riverfront walking trail in addition to the Trans Canada Trail, Beckwith Sports facility nearby, and located only 20 min drive from Ottawa's Kanata/Stittsville area. The treed , private site offers natural clearings for building and is surrounded by Township Eco lands to ensure your quiet enjoyment for the long term. Please do not walk or park on any neighbor's property and do not walk the subject property without being accompanied by a Realtor. NOTE: The Seller is the Listing Broker of Record and a Full Disclosure is in the Attachments and which must be signed prior to submitting an offer. All offers require a 24 hour irrevocable. (id:60626)
Teresa Barbara Steenbakkers
3743 Cherry Lo Sw
Edmonton, Alberta
Stunning 2-Storey Home Backing a Walking Trail in The Orchards! Welcome to this beautiful 2,380 sq ft 2-storey home nestled in the heart of The Orchards, one of Edmonton’s most desirable family-friendly communities. Backing onto a serene walking trail, this home offers the perfect blend of comfort, style, and natural beauty. Step inside to discover a spacious, open-concept main floor designed for both entertaining and everyday living. The gourmet kitchen features quartz countertops, stainless steel appliances, a large island, and a walk-through pantry. The living and dining areas are bathed in natural light with large windows overlooking the backyard and trail, plus a cozy fireplace for chilly evenings. Upstairs, you'll find 4 generously sized bedrooms, including a luxurious primary suite with a 5-piece ensuite and walk-in closet, as well as a bonus room perfect for movie nights or a home office. The upper level also includes a full main bathroom and a convenient laundry room. (id:60626)
Exp Realty
636 Robert Street
Clarence-Rockland, Ontario
Welcome to this stunning 2018 Platon model, a former model home by Sanscartier Homes, beautifully designed and featuring a rare full ensuite. Step into the gorgeous eat-in kitchen, complete with quartz countertops, a breakfast bar, stainless steel appliances, and easy access to your backyard BBQ area perfect for entertaining. The main floor boasts hardwood and ceramic flooring throughout, along with the convenience of main floor laundry. Upstairs, you'll find three generously sized bedrooms, including a spacious primary suite with a walk-in closet and a luxurious ensuite featuring a soaker tub, separate shower, and quartz counters. The unfinished basement includes a bathroom rough-in, giving you the flexibility to design and finish the space to suit your needs. Additional features include an oversized garage with EV plug, GenerLink-ready panel, a fully fenced backyard, and a location on a quiet cul-de-sac ideal for a young family. Just minutes to parks, schools, and shopping.Dare to compare, this one truly stands out. (id:60626)
First Choice Realty Ontario Ltd.
23 Williams Road
Ostrea Lake, Nova Scotia
Enjoy spectacular 180 degree views of the ocean from each level of this gorgeous custom designed turn-key new construction home just 15 minutes from all of the amenities of Musquodoboit Harbour. This property could be your year-round home or your high-end perfect escape from the City! The builder is offering his 2-storey 3 bed, 2 bath 1782 square feet The Atlantic Natica model home on this oceanfront Lot. You will be amazed by the incredible panoramic oceanfront views and the gorgeous sunsets all year-round! This home features an open-plan concept with the main emphasis on maximizing the water views from the main level living areas and master bedroom. On the upper level there is a walkout just off the master bedroom onto a private, elevated 12'x12' balcony and the huge 25'x13.3' office space could be easily partitioned to include a 4th bedroom/nursery. This gorgeous oceanfront property also features a whole house water filtration system. For the water sports enthusiasts this property is only a 4km paddle or quick boat ride to the beautiful and popular Martinique Beach. TLA 1782 square feet. (id:60626)
Century 21 Trident Realty Ltd.
1089 Pine Crest Drive
Centreville, Nova Scotia
Immaculate Home in Pine Crest Subdivision - Quality, Comfort & Pride of Ownership. Welcome to this exceptionally well-built and meticulously maintained home in the highly sought-after Pine Crest subdivision. Offering over 1,900 sq. ft. of main-level living, this 3-bedroom, 3-bathroom residence is perfect for families, retirees, or anyone seeking a turnkey property with thoughtful upgrades throughout. Step inside to discover a spacious living room, ideal for entertaining or relaxing, and a chefs kitchen featuring high-end, handcrafted cabinetry that combines beauty and function. One of the standout features is the immaculate single-bedroom suite, complete with its own kitchen and full bathroom - perfect for guests, extended family, or rental potential. Downstairs, a full 30' x 34' basement includes a finished 2-piece bathroom and a 19' x 11' workshop/storage room, offering endless possibilities for hobbies or additional living space. Outside, you'll find a fully insulated, wired and heated double garage with brand-new doors, plus a 10' x 12' storage shed for added convenience. The property is equipped with a state-of-the-art geothermal heating and cooling system, ensuring year-round comfort and energy efficiency. Recent upgrades include, Renovated bathroom, New flooring and blinds, Two new hot water tanks, New screen door, Leaf guards on gutters, Smart thermostat and generator panel. This is a home that truly reflects pride of ownership and offers worry-free living. If you're searching for a property that combines craftsmanship, comfort, and peace of mind - this is it. (id:60626)
Exit Realty Town & Country
4 - 124 Watson Parkway N
Guelph, Ontario
Stylish, low-maintenance living in East Guelph! This 2-bedroom, 2.5-bath stacked townhouse offers over 1,300 sq. ft. of well-designed space, ideal for professionals or shared living. Each bedroom features its own private ensuite, while the open-concept main level includes a generous eat-in kitchen and a bright living area with walkout to a private terrace- perfect for entertaining or relaxing. Added convenience comes with upper-level laundry, a 1-car garage, and an additional laneway parking space. Located in a growing east-end community with easy access to transit, parks, and amenities, this is a smart choice for homeowners and investors alike. (id:60626)
141 Old Highway 26
Meaford, Ontario
Beautifully crafted BUNGALOW, located just a short drive from Lora Bay, Thornbury, and Meaford, offering the perfect blend of modern efficiency and comfortable main-floor living. Ideal for those who appreciate convenience and style, this home features an open-concept design with spacious living areas and plenty of room to personalize. The layout includes 3+1 generously sized bedrooms, some of the bedrooms can be easily be transformed into a home office, den or library. The primary bedroom is filled with natural light, offering direct access to the front deck, where you can relax and enjoy peaceful views of the hardwood forest across the street. This bedroom can also be converted into another living room. The kitchen stands out with a stylish backsplash, hardware, cabinetry and stainless steel appliances. The bathroom features high-end fixtures, including a tile shower/tub combination, offering both functionality and style. The open-concept living and dining area is perfect for entertaining, with a cozy propane fireplace that adds warmth and ambiance on cool evenings. A covered front porch with southern exposure provides a charming spot to enjoy the outdoors, no matter the season. Situated on nearly half an acre, this property is waiting for your personal landscaping design, the property provides ample space for outdoor living and there's plenty of parking with room to build a garage if desired. For those who enjoy outdoor recreation, this property is ideally located close to beach access, as well as world-class golf courses and skiing. Whether you're relaxing at home or exploring the surrounding area, this home is the perfect place to enjoy the best of both comfort and adventure. Pool in photos has now been removed. Book your showing today! (id:60626)
Royal LePage Locations North
103 1629 Townsite Rd
Nanaimo, British Columbia
Introducing a prime professional medical space in a prestigious building managed by Wall Contracting. This fully equipped office space is ideal for medical, legal, or engineering professionals seeking an almost ready-to-go workspace. The main floor features a spacious layout with a tile entrance for low maintenance. Main entrance with cathedral ceilings, and skylights for natural light. Includes a convenient 2-piece bathroom, an interview room, and kitchen area with cabinets. Upstairs, you'll find a fully finished level with a 3-piece bathroom complete with a shower. There are two offices, a common area or staff area, and two full kitchens with sink and hot water. The second floor also boasts an emergency exit, high-powered extraction fan. Additional amenities include ample parking available through the management company. Don't miss this opportunity to move into a turnkey office space designed to meet your needs. Contact us today for more information or to schedule a viewing. (id:60626)
Sutton Group-West Coast Realty (Nan)
6346 Charnwood Avenue
Niagara Falls, Ontario
Paint a picture of the perfect family home and this is what you'll see. From the light filled living/dining room to the bright, spacious family room this home says let's get together. And be together. With 3 bedrooms and a remarkably large primary with double closets and a quaint built in vanity, two full bathrooms and a large unfinished 4th level, this home works for those just starting out or those looking for a long term family home. Both elementary and high schools are just a walk away from your front door. An abundance of parks are nearby. For the money earners it's handy to the highway. The mature tree lined streets are teaming with community life and nature. The house itself has been lovingly maintained by the same owners since 1983. Recently updated flooring and fresh paint mean you can move in right away and give some thought to what updates you want to make it your own. The attached garage, ample yard space allow for adults and children to play or relax. The extra wide frontage is a bonus and allows for a lovely patio on the south side of the home. The furnace, air conditioner and dishwasher are all brand new. . (id:60626)
Keller Williams Edge Realty
51 Gilbert Street
Belleville, Ontario
Welcome to this beautifully crafted four-bedroom bungalow, ideally situated in the Parkdale area, one of Belleville's most sought-after and established neighbourhoods. Built in 2020, this home combines the advantages of modern construction with a newly completed, fully finished basement offering elegant design and everyday comfort on every level. As you step inside, you'll be greeted by a bright, airy, open-concept layout perfect for relaxed living and effortless entertaining. The home hub kitchen features timeless white cabinetry, stunning backsplash and countertops, plus sleek black stainless steel appliances that perfectly blend style and function. The primary suite provides a peaceful retreat with a spacious walk-in closet and a spa-like ensuite bathroom. Downstairs, the lower level impresses with high ceilings, a cozy family room, and a private fourth bedroom with a generous closet, ideal for guests, a home office, or multi-generational living. While the laundry is currently located in the lower level, you also have the added convenience of laundry hookups on the main level. Enjoy your morning coffee on the charming covered front porch, or host memorable gatherings on the expansive rear deck overlooking a rare oversized in-town lot. The backyard with a fire pit and fish pond is an exceptional opportunity to create your dream outdoor oasis. Wide doorways throughout the main level enhance accessibility and ease of movement. Located just minutes from sought-after schools, scenic parks, and vibrant shopping, with quick access to the highway, this exceptional property offers the perfect balance of serenity and connectivity. If you value quality craftsmanship, privacy, and endless outdoor potential, this rare opportunity is not to be missed. (id:60626)
RE/MAX Quinte Ltd.
Part Farm Lot 4 Chi Sin Tib Dek Road
Northern Bruce Peninsula, Ontario
WHAT A LOCATION! 39.5 Acres sited directly in Tobermory minutes to amenities, shops, recreation and more! This expansive corner property features over 2350ft. of road frontage and abuts unopened road allowances to the North & West. To the East is Crown land offering even more privacy and right in town! Next door, you'll also find the Parks Canada Visitor Centre - a great neighbour! The property offers beautiful landscapes in a well treed setting. While being tucked away youll love the ability to easily bike or walk into town, where you can shop, dine, or stroll along the Harbour. Explore the Bruce Trail with access close by. The property is zoned Rural Residential and has been surveyed. Whether for personal use to build your dream home/cottage, or as an investment property, this is a rare find with such large acreage in town! (id:60626)
RE/MAX Grey Bruce Realty Inc.

